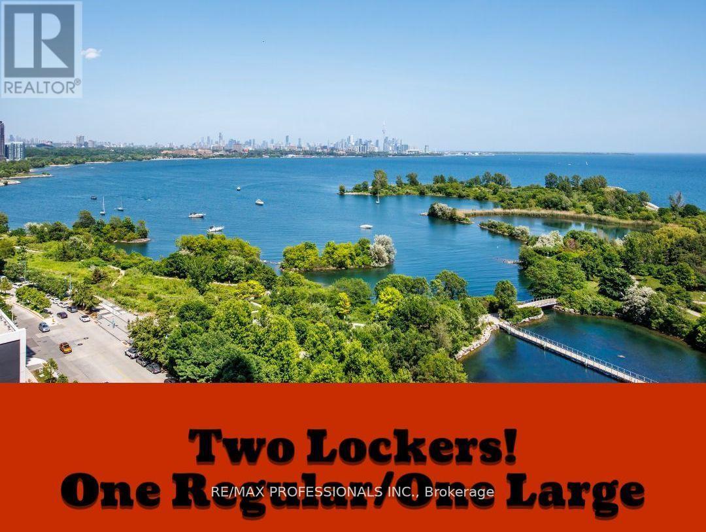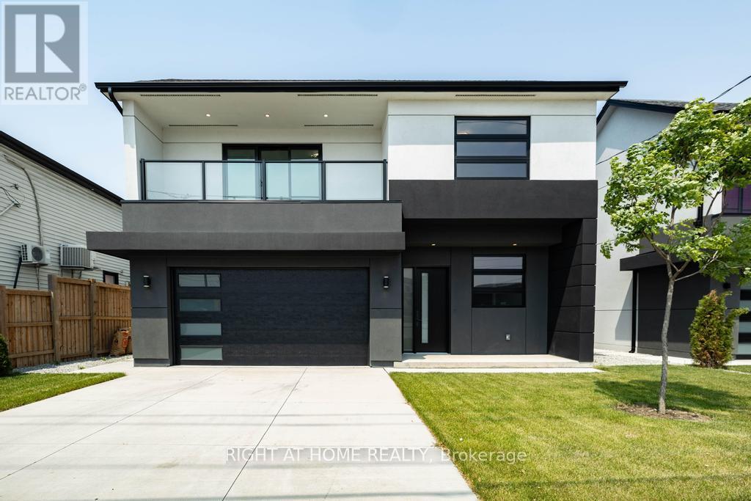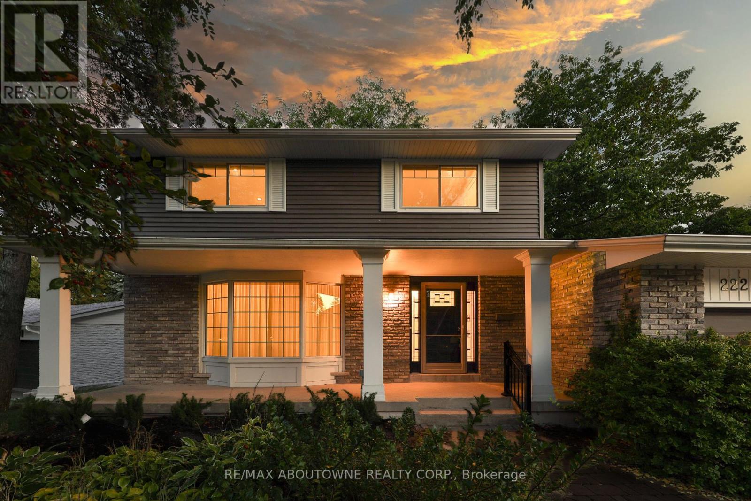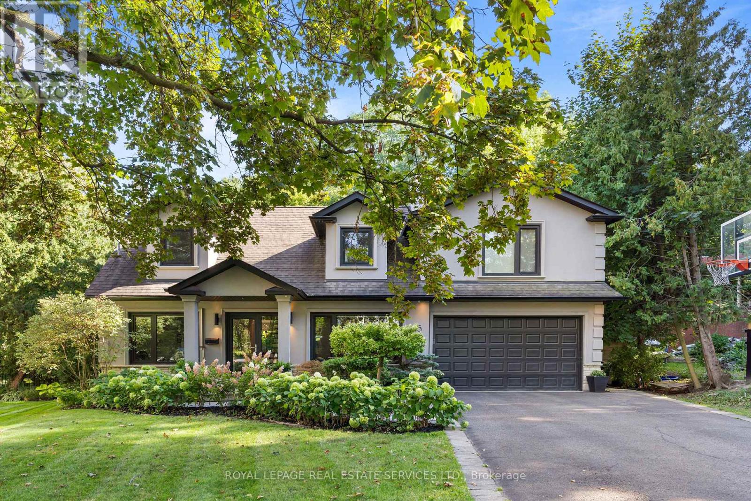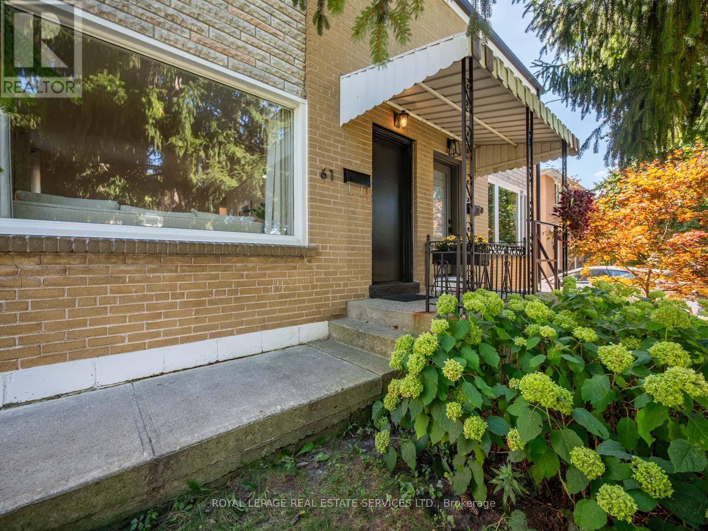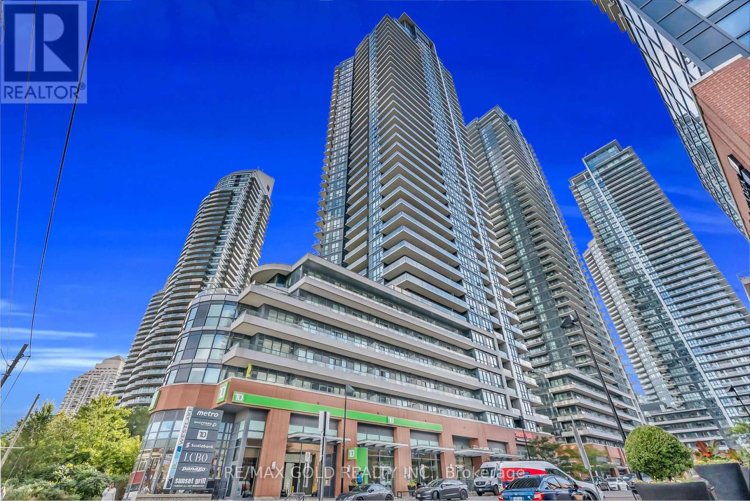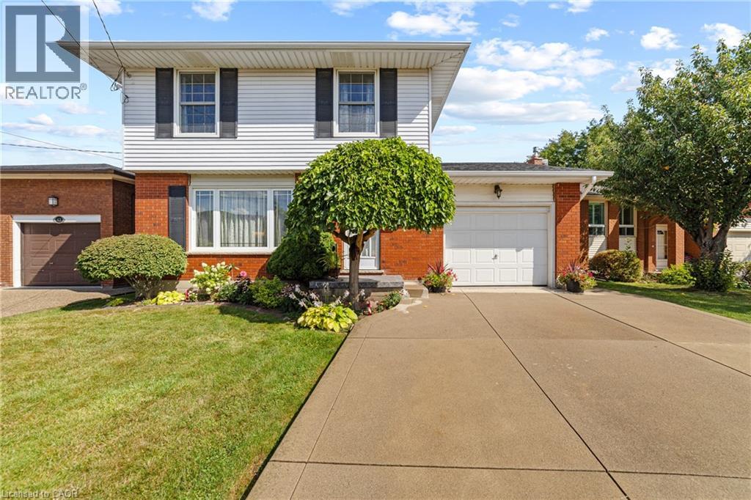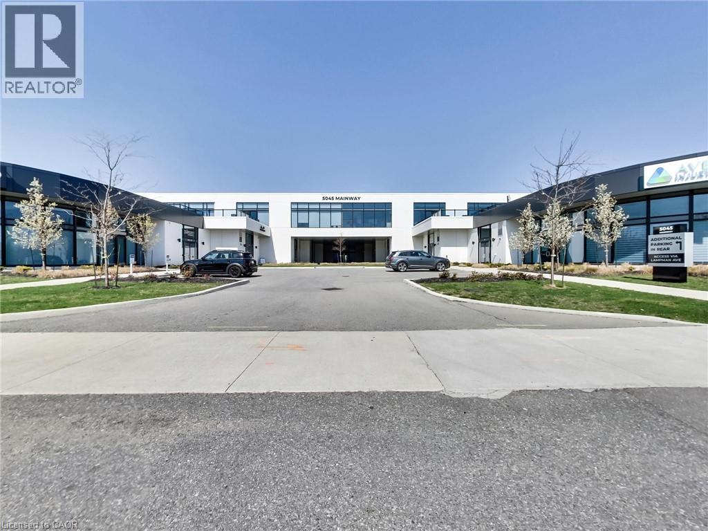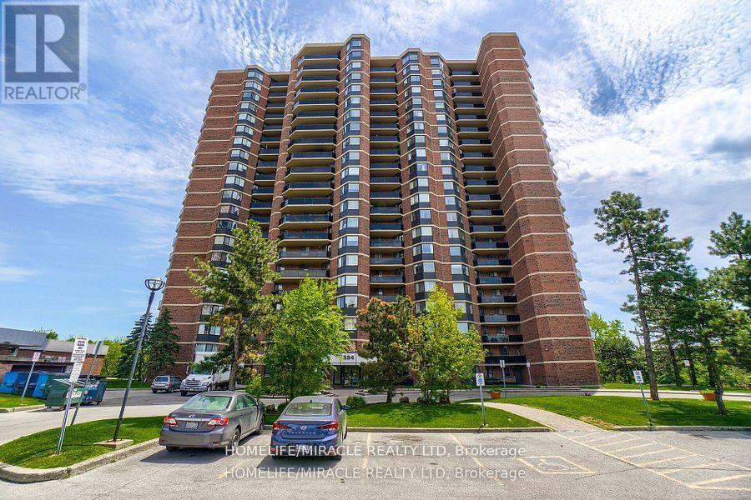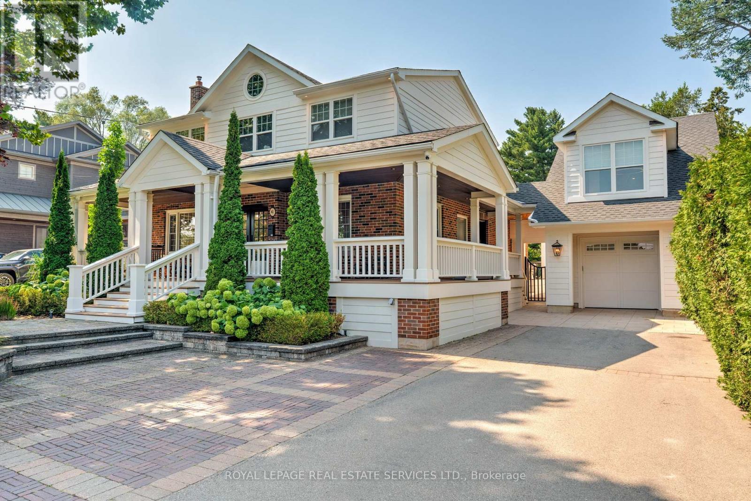1406 - 20 Shore Breeze Drive
Toronto, Ontario
Welcome to Eau Du Soleil Condos, located in the highly desirable Humber Bay Shores community. Experience stunning architecture and state-of-the-art amenities while enjoying breathtaking views of Lake Ontario, the Toronto skyline, and conservation lands. Amenities include an indoor pool, hot tubs, saunas, outdoor BBQ terrace, theater rooms, party rooms, a fully equipped gym with high-end equipment, a full CrossFit gym, free fitness classes & movie nights, guest suites, library room, kids playroom, a car wash, pet-wash stations, spin bike room, MMA room, and 24/7 security, and concierge services. All included to enjoy at your leisure. This well-maintained unit features a spacious layout with one bedroom + den, and one bathroom. It includes several upgrades, such as stainless steel appliances, quartz countertops, ample kitchen storage, white lacquer cabinets, faucets, and hardwood flooring. You can enjoy breathtaking, unobstructed views of the Toronto Skyline and Lake Ontario from the large 90-Sqft balcony, perfect for taking in spectacular morning sunrises. The unit comes with one parking space and two lockers, one of which is extra large. You'll have easy access to the Humber Bay path that leads directly to downtown Toronto and a short walk to numerous fantastic restaurants and coffee shops. Nearby amenities include grocery stores, a new bakery, highways, TTC, Mimico GO, a marina, and a seasonal farmers market. Additionally, the future Park Lawn GO station will be within walking distance. This is the lifestyle you've been looking for, a perfect place to call home! (id:36096)
RE/MAX Professionals Inc.
16 Walsh Avenue
Toronto, Ontario
Welcome to this Custom Built, Sun Soaked, Modern Design Masterpiece! From top to bottom this house was designed to be functional and elegant with Stunning appointments throughout. Well Over 3000 sq. feet of livable space with a separate side door leading directly to the basement. A chefs Kitchen with top of the line appliances for your culinary work. Hardwood & natural stone flooring, with fireplace in main living area. Upstairs, The huge primary bedroom welcomes you with amazing design. No expense spared as it features a stunning Spa Like Ensuite and custom millwork cabinetry for his and her split wardrobe rooms. 3 additional well sized bedrooms with direct access to Custom washrooms for each. Upstairs Laundry room for easy access, Large focal point skylight creating a bright landing area experience. Outside boasts Modern design finishes, premium insulation, balcony and a huge lot, with a rear end to end deck for you entertaining needs. 200 amp electrical panel to support you electric car. Ready for you to Move in and Enjoy your luxurious home! (id:36096)
Right At Home Realty
222 Vance Drive
Oakville, Ontario
Welcome to this fully renovated 4-bedroom side split, ideally located in the heart of trendy Bronte on a coveted, family-friendly street.Set on a premium 110 ft x 82 ft lot and surrounded by new custom builds, this home has been beautifully transformed with $$$ spent on upgrades inside and out. At the heart of the home is a statement kitchen with a large island, top-of-the-line Miele. appliances, and custom finishes designed for both style and function. The open, light-filled layout is enhanced with all new floors, trim, doors, curtains, designer light fixtures and more. The family room showcases a wood-burning fireplace and sliding glass doors leading to the newly landscaped backyard and deck perfect for gatherings.The second level features four generous bedrooms, including a primary suite with a private 3-piece ensuite. The finished basement adds versatile living space with a recreation room, den, large cold cellar, and a large storage/furnace room. Additional conveniences include inside entry from the 2-car garage and a very large 6+ car driveway parking. Enjoy the unmatched lifestyle of Bronte Village walk to waterfront trails, Bronte Harbour and Marina, boutique shopping, vibrant restaurants and bistros, parks, churches, and schools. Quick access to the QEW and GO Station makes commuting effortless. (id:36096)
RE/MAX Aboutowne Realty Corp.
15 Pinehurst Crescent
Toronto, Ontario
Welcome to one of Humber Valley Villages most coveted streets - a quiet crescent where families gather for legendary street parties and epic Halloween nights! This fully renovated modern home is a true showstopper, set on an impressive 45' x 195' irregular lot that widens at the rear, surrounded by towering trees and lush greenery, offering a rare sense of privacy and escape from the city. Inside, you'll find a perfect balance of contemporary design and timeless character. The main and upper levels are grounded by 150-year-old barn wood floors, paired with a striking glass staircase railing that creates a sense of openness and flow. The heart of the home is the open-concept kitchen, dining, and family room, featuring high-end appliances, a sleek modern design, and sliding glass doors that open to a sprawling deck and the ultimate backyard retreat. A formal living room, main floor office, powder room, laundry room, and mudroom with garage and side door access add function to the beauty, while multiple fireplaces bring warmth throughout. Upstairs, the primary retreat is its own sanctuary with a private walk-out deck, a spa-like 6pc ensuite with dual shower heads, walk-in closet, and even an additional laundry space for convenience. Three additional spacious bedrooms and an upper-level lounge/family room with walk-out to a second deck complete this level - all designed to take advantage of the serene treetop views. The lower level provides endless possibilities with a large recreation room, gym, 5th bedroom, den, and ample storage, bringing the homes total living space to over 5,000 sqft. Every detail from European tilt windows to the expansive yard has been thoughtfully curated for both style and family living. This is more than just a home - it's a lifestyle. Located in the highly sought-after HVV School District. (id:36096)
Royal LePage Real Estate Services Ltd.
61 Skylark Road
Toronto, Ontario
Welcome to 61 Skylark, a beautifully updated semi-detached home in the picturesque Humber Valley area of Lambton-Baby Point. Tucked away just west of Jane Street, this quiet enclave feels like country living in the city. With the Humber River, Magwood Park, and Étienne Brûlé Park only steps away, you're surrounded by nature while still being minutes from Bloor West Village, Baby Point, The Junction, and The Kingsway. The main floor is bright and inviting, with an oversized front window that fills the space with light. Hardwood floors run through the open-concept living and dining areas, creating a warm and welcoming flow. The renovated kitchen (2023) is both stylish and functional, with quartz countertops, stainless steel appliances, and a walkout to a private backyard deck. With mature trees surrounding the yard, the space feels secluded and tranquil-your own retreat right at home. Upstairs, three generous bedrooms offer flexibility for family life, guests, or a home office. The primary bedroom features built-in mirrored cabinetry and a custom wainscoted accent wall, adding character and charm. A modern four-piece bathroom with a tiled glass shower completes this level. The finished basement adds even more living space, including a cozy rec room, Murphy bed for guests, a spacious laundry room, and a renovated three-piece bathroom with glass shower and floating vanity. Surrounded by trails, schools, and shops, 61 Skylark is more than just a home-it's a lifestyle. Move right in and enjoy the best of both worlds: a peaceful, nature-filled setting with the energy and amenities of the city just minutes away. Life at this address is about more than just the homeits about the community that surrounds it. The Warren Park neighbourhood is known for its strong sense of community & family-friendly spirit, with annual traditions like the neighbourhood pumpkin parade, back-to-school pizza in the park & festive Christmas market that bring neighbours together year after year. (id:36096)
Royal LePage Real Estate Services Ltd.
806 - 2212 Lake Shore Boulevard W
Toronto, Ontario
Luxury 2-Bedroom Southwest Suite (Unit 806 | 746 sq. ft. + balcony) at the Etobicoke Waterfront, featuring panoramic lake and city views. This contemporary condo offers a sleek open-concept kitchen with quartz countertops, 9-ft ceilings, floor-to-ceiling windows, and a walk-out balcony. Enjoy access to 30,000 sq. ft. of premium club amenities, with 24-hour Metro, Shoppers Drug Mart, Starbucks, LCBO, major banks, and more just steps away. Ideally located with an express bus to the Downtown Financial District and minutes to Mimico GO Station and the QEW. (id:36096)
RE/MAX Gold Realty Inc.
208 East Avenue N
Hamilton, Ontario
Welcome 208 East Avenue North! A charming duplex located in the heart of Hamilton. This spacious property offers two units, perfect for investors or homeowners looking to live in one unit and rent out the other. Each unit features bright, open concept living spaces, with large windows that allow natural light to fill the rooms. The lower unit is a 2 bedroom, 1 bathroom suite with a large eat in kitchen and living room for entertaining. The upper level is a 1 bed, 1 bath with living room and kitchen connected. The property is just minutes from schools, parks, transit, shopping, the downtown core and Hamilton General Hospital. Don't miss this chance to own an incredible duplex in a growing neighbourhood. (id:36096)
RE/MAX Escarpment Realty Inc.
47 Leaway Avenue
Hamilton, Ontario
Located on Prime East Hamilton Mountain is this spacious two-story, four-bedroom home in one of Hamilton's desirable neighbourhoods. A major addition on all levels offers approximately 2,000 sq. ft. of living space, plus a fully finished basement. The main level features an oversized open-concept kitchen and dining area, a sunken family room with corner gas fireplace, hardwood floors, and walkout to a fully fenced yard with concrete patio and gazebo. Upstairs, the large primary suite includes a 4-piece ensuite and walk-in closet, three additional bedrooms and a four piece main bathroom. The lower level features another family room with log fireplace and a large games/exercise or hobby room. The single-car garage has a partition wall (can easily be removed), and the concrete driveway accommodates parking for four vehicles. Conveniently located just 4 minutes from Limeridge Mall, shopping, hospitals, rec center and all other amenities. Ideal for the commuter with Easy access to the LINC and Red Hill Expressway only one minute away—perfect for travel toward Toronto or Niagara bound destinations. An ideal home for large or extended families—just move in and enjoy! (id:36096)
RE/MAX Escarpment Realty Inc.
106 Ryans Way
Waterdown, Ontario
Welcome to 106 Ryans Way, perfectly situated on a quiet, highly sought-after street with no rear neighbors and backing onto a serene ravine for added privacy. From the moment you arrive, you’ll notice the impressive curb appeal on this fully landscaped property, a custom stone porch and walkway and charming wood accents. Step inside and you are greeted with a thoughtfully designed layout featuring a renovated eat-in kitchen complete with modern white cabinetry, Corian countertops, stainless steel appliances and a gas range perfect for family meals and entertaining. The main floor also includes a generous family room with a cozy fireplace, seamlessly connected to a large open-concept living/dining space. Just off the kitchen, you’ll find a versatile bonus room ideal for a home office, playroom or another living space. The main floor laundry/mudroom provides direct access to the double-car garage, adding to the convenience of this home. Upstairs, you’ll find four well-appointed bedrooms. A four-piece main bathroom, and a spacious primary bedroom featuring a walk in closet, as well as a five-piece ensuite. The fully finished basement offers additional living space with a large open concept rec room, a three-piece bathroom, and a bonus room ideal for guests or extended family. Enjoy outdoor living on the large wood deck with a hot tub and above ground pool or practice your putting on your own custom outdoor putting green all set against a peaceful backdrop of trees and the gentle sounds of nature. Minutes to the elementary school, 10 minutes to the high school and steps from three nearby parks, the kids AND adults will love it here. Don’t be TOO LATE*! *REG TM. RSA. (id:36096)
RE/MAX Escarpment Realty Inc.
5045 Mainway Boulevard
Burlington, Ontario
One of Burlington's most prestigious Business Centers! Beautiful natural light with high loft style 12' ceilings. 1 owned parking spot plus ample free surface and elevated garage parking for clients. High-end and efficient V-tech Heating and Cooling Systems and lighting. Easy highway access to 407/QEW via Appleby Line and Burloak Drive. Fully built-out w/3 offices/clinic rooms, storage room, bathroom & kitchenette open to lounge/waiting area. Medical office and Professional office building. Currently operates as a medical spa. 3 storey covered parking garage, Elevator and Accessible washroom conveniently close to unit. Energy efficient lighting and v-tech HVAC units. All inquiries must go through R/E agents - please don't speak with staff or interfere with ongoing business. (id:36096)
RE/MAX Escarpment Realty Inc.
1401 - 234 Albion Road
Toronto, Ontario
LOCATION LOCATION LOCATION---Just 4 minutes to HWY 401, Bright 2-Bedroom Condo with open-concept layout, and a large balcony with unobstructed Downtown sky line CN Tower views. The primary bedroom includes an ensuite and walk-in closet. Ensuite laundry with extra storage shelves. Located just steps from the scenic Pan Am Trail, connecting you to the Humber River Trail and kilometers of walking and cycling paths. Enjoy parks, ponds, and green space right outside your door. Convenient Location: TTC at doorstep, Quick access to Highways 400, 401 & 427, 10 mins to Yorkdale Mall & Humber River Hospital, 25-35 mins to downtown Toronto Building Amenities: Outdoor pool, gym, sauna, party/meeting room, Perfect for first-time buyers, families, or anyone seeking a nature-connected lifestyle with city convenience (id:36096)
Homelife/miracle Realty Ltd
41 Fairwood Place E
Burlington, Ontario
Beautifully updated and thoughtfully customized, this Aldershot home blends timeless craftsmanship with modern convenience. Set on a professionally landscaped lot with a fully refurbished pool and pool house, its a rare opportunity in a sought-after Burlington neighbourhood. Inside, wide-plank 7.5 oak engineered hardwood flows throughout. The main floor features custom built-ins by Gravelle and Hayes Woodworking, an elegant office, and a stunning living room with gas fireplace framed in quartz. The chefs kitchen is a true centerpiece, boasting a Viking 36 six-burner gas range, Jenn-Air wall oven, fridge/freezer and dishwasher, a 10 x 4.5 powered island, Blanco sink, wine fridge, and Sonos speakers extending to the porch. Upstairs, the primary suite offers a custom closet system with media area and a spa-like ensuite vanity by Gravelle. A fully renovated 5-pc main bath (2024) with Riobel fixtures complements additional bedrooms. The finished basement includes a bedroom with closet system and a 4-pc bath (2024). Laundry is a breeze with double Whirlpool washers/dryers and utility sink. Comfort is ensured with dual furnaces and AC (main house AC 2024; garage AC/furnace 2023), full spray foam insulation, and hardy board siding.The backyard is designed for year-round enjoyment with a heated salt-ready pool (refurbished 2022: new liner, walls, plumbing, equipment, lighting, and safety cover), irrigation-fed lawns and veggie garden, greenhouse, and Trex decking. A pool house with fridge/freezer, sink, 2-pc bath, and storage completes the outdoor retreat. Bonus spaces include a custom gym with built-in fridge, dual TVs, and full HVAC, plus a heated/cooled garage with GDO. Move-in ready and designed for both everyday living and entertaining, this home truly has it all. (id:36096)
Royal LePage Real Estate Services Ltd.

