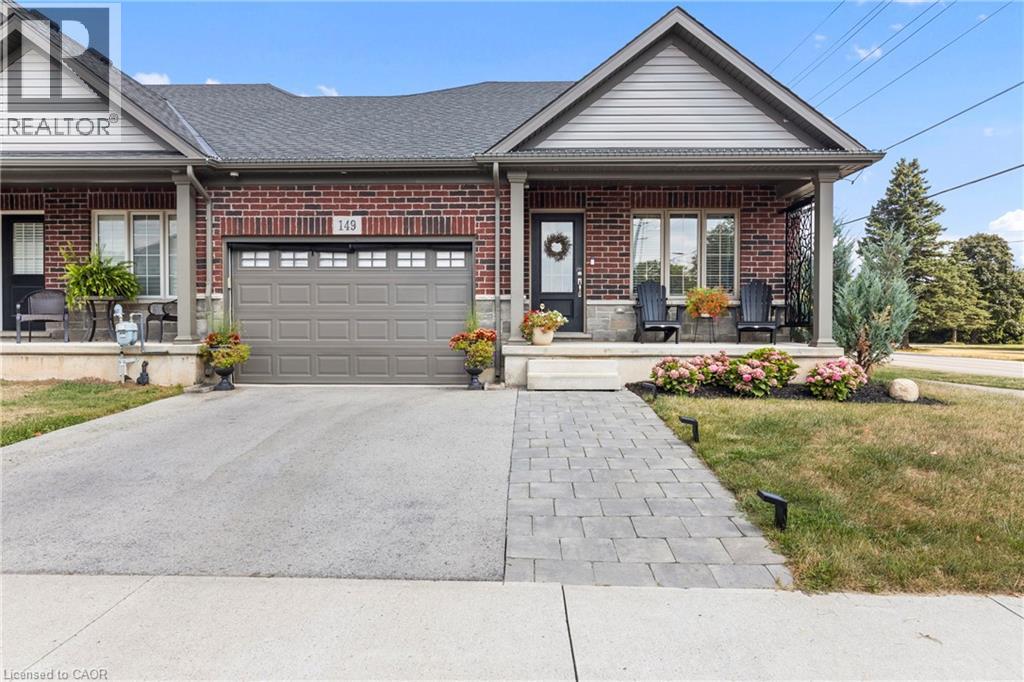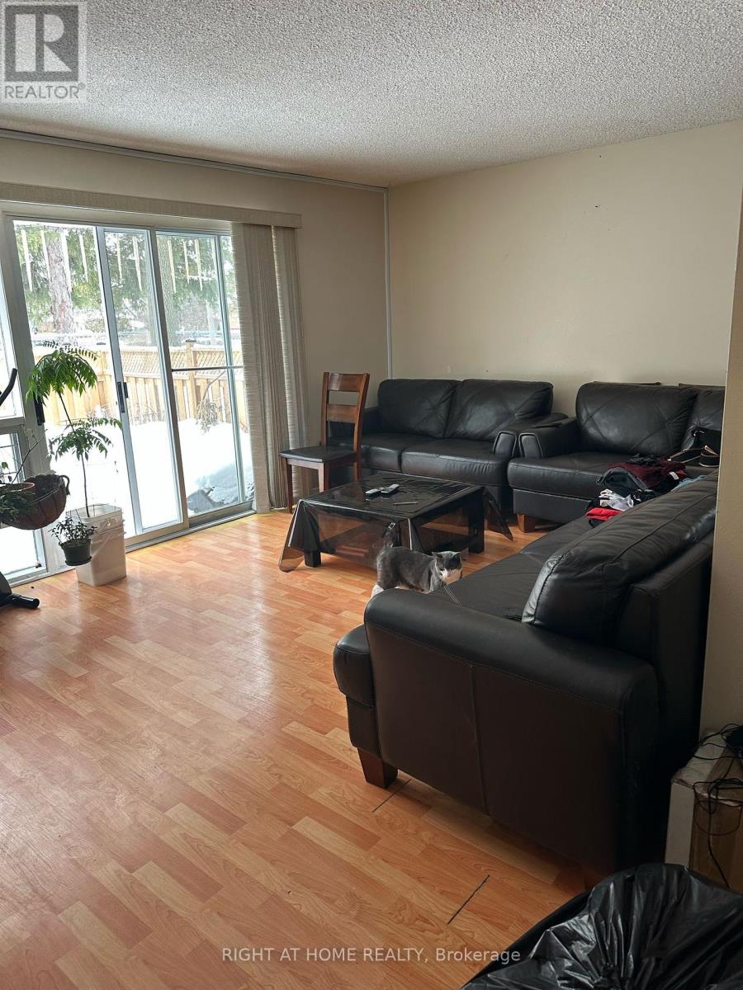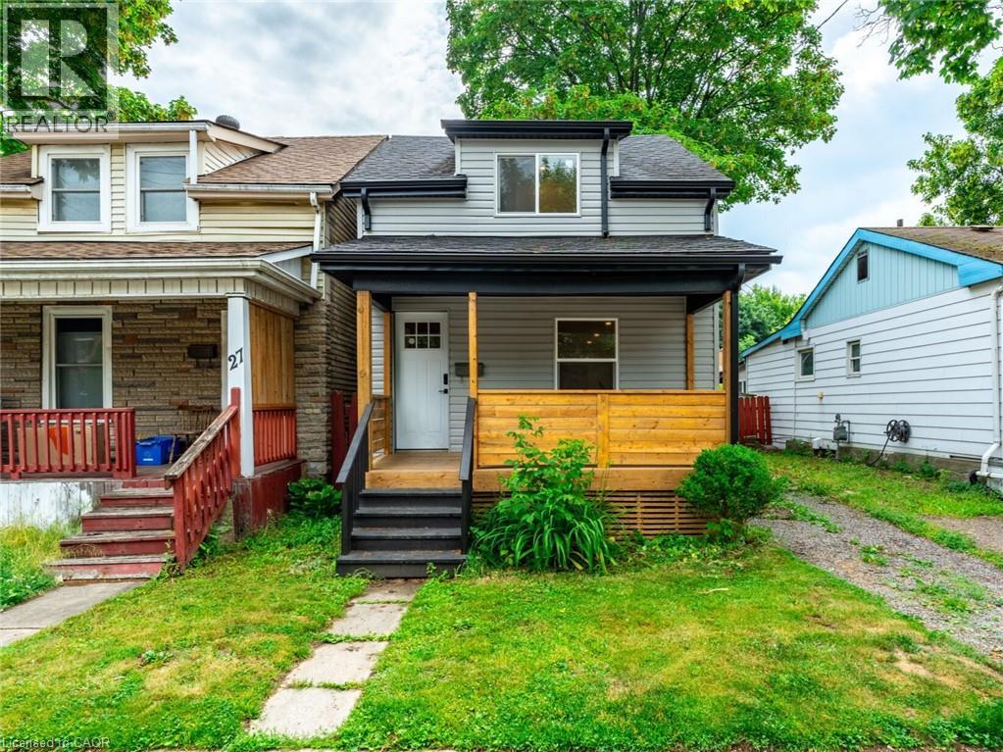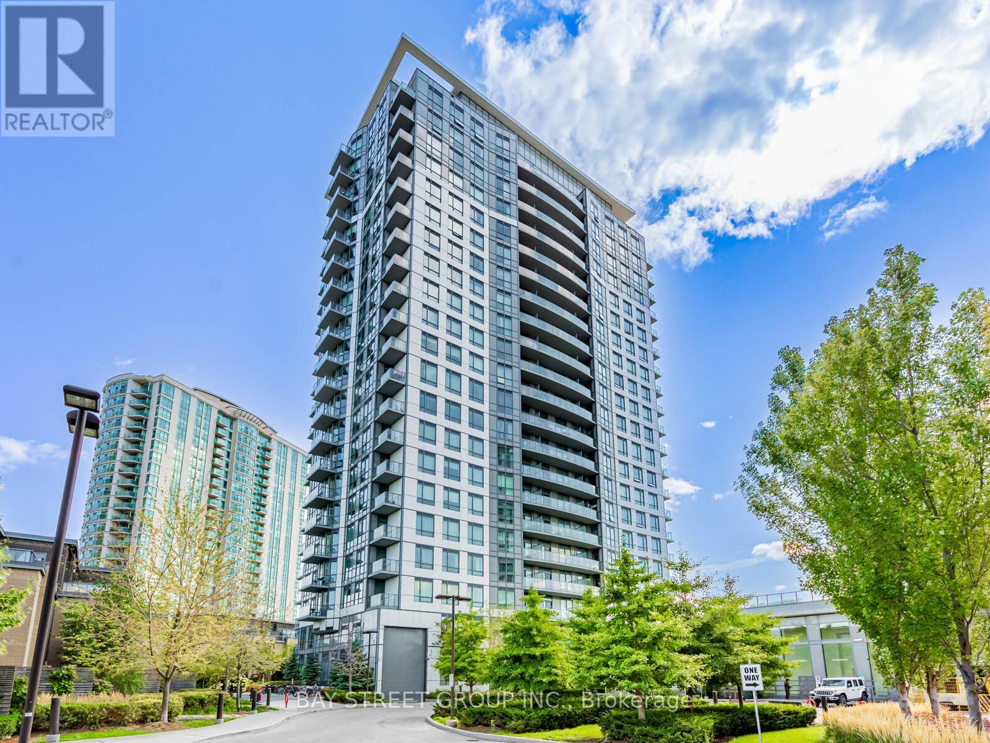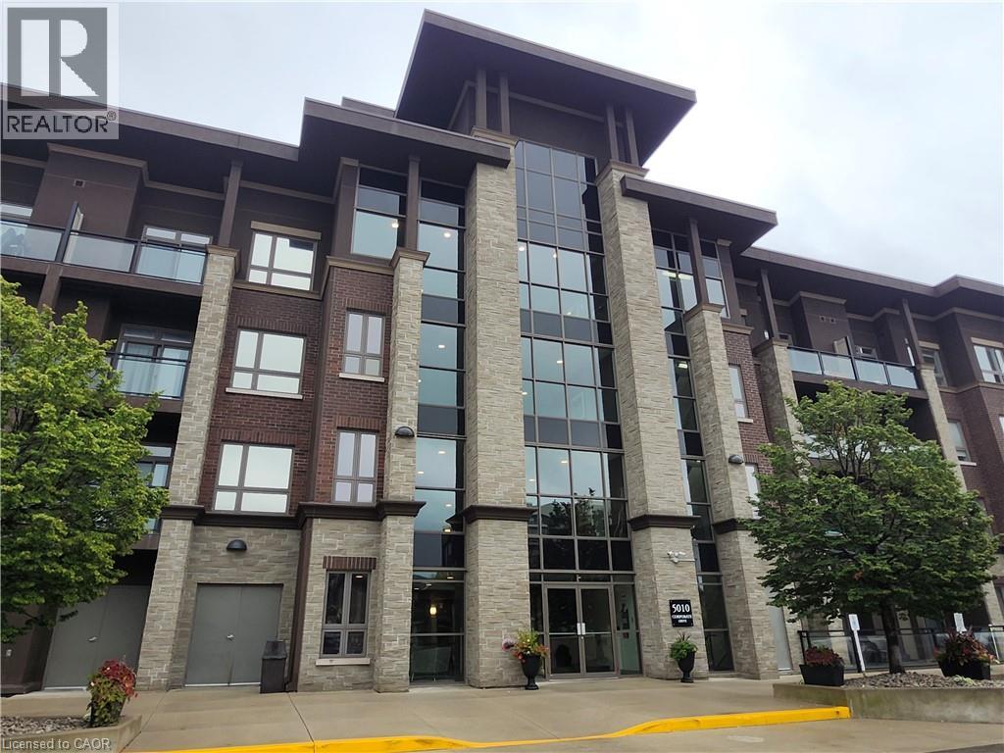310 Tuck Drive
Burlington, Ontario
Welcome to your future custom-built dream home with 5000 SF of living space, Tarion warranty, walking distance to lake, top rated schools & across Breckon Park.Exterior (Interlocked driveway alongside lights, Stone address Ledge, Landscape, Automatic Sprinklers , Black windows)Main Floor (11' ceiling, HW floor, Office/Study room, dining room, Solid core Berkley doors) Chefs Kitchen (built in woodwork, Fluted range hood & Island, Lights under cabinets, Jenn air appliances, Built in microwave/oven, Glass wine hutch, Appliance garage with sliding doors, Lazy Susan, Garbage bins, Painted shaker doors, Dove tail drawers, Servery, Quartz, Multi-functional sink, Pot filler, walk in pantry) Family Room (14 ceiling, Built in cabinetry, Huge windows, 72 fireplace, Fluted wall panel, storage)-Powder room (Black toilet, Ceiling height tiles, H/E vanity & faucet) Outdoor Living Space (Huge covered patio, Stoned Gas fire place, Pizza oven, BBQ, Fridge space, Faucet & sink, Glass railings, Stone window wells)Stairs (Floating modern stairs with black beams, LED lights under each step, Glass railing)Basement (Walkout separate entrance, 10 ceiling, Bedroom, Full washroom, Huge windows, Living room with fireplace, Bar, Entertainment area, floor to ceiling glass wall Gym, Sauna, Home Theater, Storage room)Top floor (10 ceiling, chandeliers, 48 skylight, Linen closet) Master BR1 (Double door, Accent wall, Walk in closet) Master WR1 (Double vanity, H/E sink & faucet, Free standing faucet & tub, Niches with LED lights, curb less shower with glass door, Ceiling height tiles, wall mounted blk toilet) - BR 2 (Facing park, Custom closet, attached WR) WR2 (H/E vanity & faucet, wall mounted Blk Toilet, Curb less shower with lights in niche) BR3 & BR4 (facing park, huge windows, custom closets), Jack & Jill WR (Blk Tlt, H/E sinks/faucets with double vanity, Glass shower with lights in niche)Smart home features smart switches, EV car charger, exterior cameras. (id:36096)
Home Choice Realty Inc.
1252 Lakeview Drive
Oakville, Ontario
Welcome to 1252 Lakeview Drive, a beautifully updated 3-bedroom backsplit in the desirable Falgarwood neighbourhood of East-Oakville. Situated on a premium 65’ x 108’ lot, this home offers 2,500 SQFT of finished living space with a fantastic layout for families. Inside, you’ll find a brand new custom kitchen (2025), new flooring, and a renovated bathroom with ensuite privileges. Other updates include a new roof (2023) and 200-amp electrical panel upgrade (2025). The bright, walk-out lower level adds valuable flexible living space filled with natural light. Step outside to your large, private backyard, complete with a patio for entertaining and ample garden space. Nature lovers will appreciate the rare backyard entry to the tranquil Iroquois Shoreline Woods Park trails. Additional features include an attached double garage, parking for six cars, and a quiet, family-friendly community close to top-rated schools, shopping, transit, and highways. Move-in ready with immediate possession available—don’t miss this exceptional opportunity! (id:36096)
Real Broker Ontario Ltd.
149 Acacia Road
Pelham, Ontario
In one of Southern Ontarios most desirable locations, this exceptional 4-bedroom, 3-bathroom ranch bungalow combines thoughtful design, premium finishes, and a resort-like private backyard. Masterfully built, this home radiates qualityfrom the Hemlock timber portico and composite Everlast cladding to the decorative stonework, LED soffit lighting, and professionally landscaped grounds.Inside, soaring vaulted ceilings, engineered hardwood floors, and custom Millbrook cabinetry set a tone of timeless elegance. The chefs kitchen features Caesarstone countertops, a centre island with prep sink, and all appliances just 2 years oldincluding a Frigidaire Gallery 4-door fridge, Frigidaire Professional 48 stove, Whirlpool dishwasher and microwave, plus an Electrolux Smart washer and dryer. The great room centres around a floor-to-ceiling tiled gas fireplace, framed by oversized windows that fill the space with natural light.The fully finished basement offers a spacious recreation area, a stunning TV room with a tiled floor-to-ceiling fireplace, guest accommodations, and endless possibilities for entertainment or fitness. The insulated 1.5-car garage provides comfort and extra storage.Mechanical systems include a rented hot water boiler for the hydronic furnace, an owned tankless water heater, and an owned water filtration systemensuring year-round efficiency and comfort.Step outside to your own private resort-style backyard oasis, complete with expansive patios, lush landscaping, and tranquil spaces perfect for summer evenings and weekend entertaining.Every element of this home has been carefully designed to deliver comfort, luxury, and an unmatched lifestyleall in a prestigious community celebrated for its charm, amenities, and proximity to the best of Southern Ontario living. (id:36096)
RE/MAX Niagara Realty Ltd
1191 Pinegrove Road
Oakville, Ontario
Great opportunity exists in the sought-after community of West Oakville to renovate or build your dream home. Very desirable, transitioning neighbourhood with numerous multi-million dollar homes built and being built. Treed lot is 65' 115.50'. Roof 2017. Two minute drive or bike ride to Brookdale Pool (outdoor) or a 9 minute walk, and is beside Brookdale Park. Situated close to elementary and secondary schools, parks, shopping and restaurants, recreational facilities, highway access, and all the conveniences of West Oakville. Minutes to Lake Ontario's waterfront parks. Close to Bronte GO. (id:36096)
Royal LePage State Realty Inc.
555 Edgewater Place
Dunnville, Ontario
Lake Erie Living! Pride of ownership is evident in this year-round home substantially renovated in 2009. Rare 1-acre treed lot includes ownership of a lakefront lot directly across a low traffic Municipally maintained dead-end road. Features recent Wilkinson precast stone protected Lake Erie shoreline (2022) including nearly 130 feet of private sand/pebble beach with sand extending hundreds of feet into Lake Erie’s glistening, clear waters. The home fronts on Edgewater Place with a driveway running through to Lakeshore Road offering lots of parking for a fleet of vehicles and a boat/RV. The open concept layout features a spacious living room with propane fireplace, large kitchen with appliances included, separate dining area with bay window showcasing gorgeous unobstructed lake views, 3 bedrooms, two with built-in beds and custom storage, updated bathroom, laundry, mudroom, front deck and rear deck with access from bedrooms. Extras/updates include windows, doors, metal roof (2008), reverse osmosis water filter, hardwood flooring, barn board accents, surround sound speakers, hi-efficiency propane furnace, HRV, central air, updated electrical with 100-amp electrical breaker panel, 2009 septic system, ~2000-gallon cistern, rustic 44’ x 32’ barn with hydro, composite siding and steel staircase(not installed)for beach access. Enjoy all that Lake Erie living has to offer including fishing, boating, bonfires, beautiful sunrises & sunsets. Located about 15min west of Dunnville, 1 to 1.5-hr commutes to Hamilton, Niagara or Toronto. The Port Maitland pier and public boat launch are within a 10 minute drive. (id:36096)
Royal LePage NRC Realty Inc.
372 Waverly Street
Hamilton, Ontario
Calling all First time Home Buyers and investors! This charming home is full of potential and waiting for your vision to be transformed into a stunning residence. Nestled in a nice east-end neighbourhood close to Lincoln Alexander Parkway, QEW, shopping, parks, trails and public transit. Home features appliances, front driveway, enclosed rear porch and fully fenced yard with shed. All Measurements are approximate. Entrance to crawl space from exterior of home. (id:36096)
Sutton Group Innovative Realty Inc.
1 - 3409 St.clair Avenue E
Toronto, Ontario
Prime Location, Minutes Walk to Warden Subway. well maintained End Unit Townhouse, Open concept Living/Dining area. Very Close to Tec School,Park,Shopping,dining,Worship Places. (id:36096)
Right At Home Realty
977 O'connor Drive N
Toronto, Ontario
FANTASTIC OPPORTUNITY TO OWN A VIBRANT, TURNKEY RESTAURANT IN TORONTOS BUSTLING NEIGHBOURHOOD!WELCOME TO KEBAB & CO. INC., AN AFGHAN RESTAURANT THAT HAS QUICKLY BECOME A LOCAL FAVOURITE SINCE OPENING LATE LAST YEAR. WITH EXTENSIVE RENOVATIONS AND HIGH-QUALITY KITCHEN EQUIPMENT, THIS RESTAURANT OFFERS A SEAMLESS TAKEOVER FOR SAVVY ENTREPRENEURS OR SEASONED RESTAURATEURS.THE PREMISES ARE METICULOUSLY MAINTAINED, PROVIDING A WARM, INVITING ATMOSPHERE APPRECIATED BY THE COMMUNITY. THE CURRENT OWNER IS MOVING TO A BIGGER LOCATION DUE TO GROWTH AND SUCCESS A TESTAMENT TO THE RESTAURANTS POPULARITY.KEBAB & CO. INC. HAS EARNED OUTSTANDING ONLINE REVIEWS, PRAISING ITS DELICIOUS CUISINE, EXCELLENT SERVICE, AND INVITING AMBIANCE. THIS RAPID GROWTH SHOWCASES THE AREAS POTENTIAL, SUPPORTED BY CONSISTENT FOOT TRAFFIC AND A STRONG NEIGHBOURHOOD COMMUNITY.STRATEGICALLY LOCATED ON O'CONNOR DRIVE, THE RESTAURANT ENJOYS HIGH VISIBILITY AND EASY ACCESS, MAKING IT IDEAL FOR BOTH DINE-IN AND TAKEOUT BUSINESS MODELS. THE NEIGHBOURHOOD IS KNOWN FOR ITS DIVERSE COMMUNITY, VIBRANT ECONOMY, AND CONTINUED RESIDENTIAL GROWTH ENSURING A SOLID AND EXPANDING CUSTOMER BASE.THE WELL-EQUIPPED KITCHEN FEATURES MODERN AMENITIES, SUPPORTING MULTIPLE CULINARY CONCEPTS WHILE SAVING INVESTORS SIGNIFICANT START-UP COSTS. A DETAILED CHATTEL LIST IS AVAILABLE UPON REQUEST, OUTLINING THE VALUE AND SCOPE OF INCLUDED EQUIPMENT.THIS IS AN INCREDIBLE OPPORTUNITY TO CAPITALIZE ON A PROVEN LOCATION WITH A THRIVING BUSINESS MODEL. WHETHER YOU CONTINUE WITH THE POPULAR AFGHAN CUISINE OR INTRODUCE YOUR OWN VISION, THE FOUNDATION IS PERFECTLY SET FOR SUCCESS. DONT MISS THIS PROFITABLE OPPORTUNITY IN ONE OF TORONTOS MOST PROMISING COMMUNITIES! (id:36096)
Exp Realty
29 New Street
Hamilton, Ontario
Charming and Renovated Home in Prime Hamilton Location – Welcome to 29 New Street, Hamilton. This is your chance to own a detached home in a dynamic and walkable neighbourhood in vibrant downtown Hamilton where an unbeatable price meets an unbeatable location. Located in the sought-after Strathcona South community, 29 New Street is close to Locke Street, Dundurn Castle, Victoria Park, schools, shops, transit, offers quick access to McMaster University and Highway 403 and the lively shops and eateries along Locke Street. Renovated in 2025, this home blends classic charm with modern upgrades, including new windows, floors, appliances, kitchen, and bathrooms. Inside, a bright and open layout connects the living and dining areas to a stylish, redesigned kitchen—perfect for hosting friends or relaxing at home. Whether you’re a first-time buyer, downsizing, student, or commuter, this location offers unmatched convenience with a cozy, move-in-ready space to call your own. If you're looking for a smart start in Hamilton’s thriving downtown core, 29 New Street is the one. (id:36096)
RE/MAX Escarpment Realty Inc.
508 - 195 Bonis Avenue
Toronto, Ontario
Large and Bright 1+den unit with large balcony, 606 sqft + 120 sqft balcony as per builder plan. Open concept design w/ 9ft ceilings and Large Window. Laminate flooring throughout, kitchen with quartz counters and S/S Appliances. Close to 401, TTC, GO Station, Library and Shopping Mall. 24 hour concierge, gym and indoor pool. Parking space can be leased directly with the management office. (id:36096)
Bay Street Group Inc.
5010 Corporate Drive Unit# 317
Burlington, Ontario
Enjoy the conveniences of urban condo living in VIBE, one of Burlington's trendiest and most desirable complexes! This bright and modern unit features 1 bedroom plus den. Open-concept layout with quality laminate flooring throughout. Stylish kitchen has ceramic tile, sleek espresso cabinets, peninsula with breakfast bar, and stainless steel appliances. Living room provides access to private south-facing balcony overlooking greenspace. Spacious master bedroom with lots of natural light. The den can function as a home office, nursery, or guest room. In-suite laundry with newer large washer and dryer. 1 underground parking space and 1 storage locker (located on 3rd floor). Eco-friendly geothermal building offers rooftop patio space with city views and BBQs, fully-equipped fitness centre, party and media rooms for entertaining, and ample visitor parking. Close to all amenities, including shopping, restaurants, and parks. Ideal location for commuters only minutes to QEW/403/407 and GO Transit. This is a wonderful place to call home! (id:36096)
RE/MAX Escarpment Realty Inc.
14 Euclid Avenue
Toronto, Ontario
Excellent opportunity for investors or someone looking to build your dream home. Property is a vacant land, 50.76 ft x 140 ft lot Prime location and ready to build (previous structure has been demolished, no development charges apply since the lot was previously serviced and housed).This is a turnkey building lot , skip the hassle and costs of demolition and development fees. Secure your place in this thriving community and make your vision a reality. (id:36096)
RE/MAX Crossroads Realty Inc.



