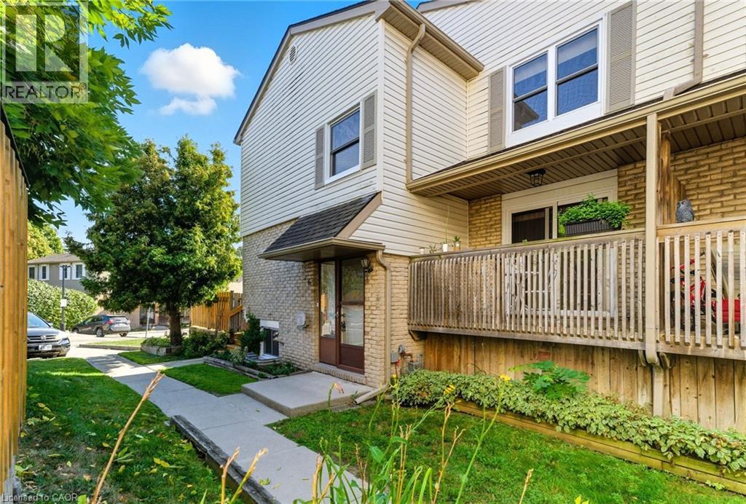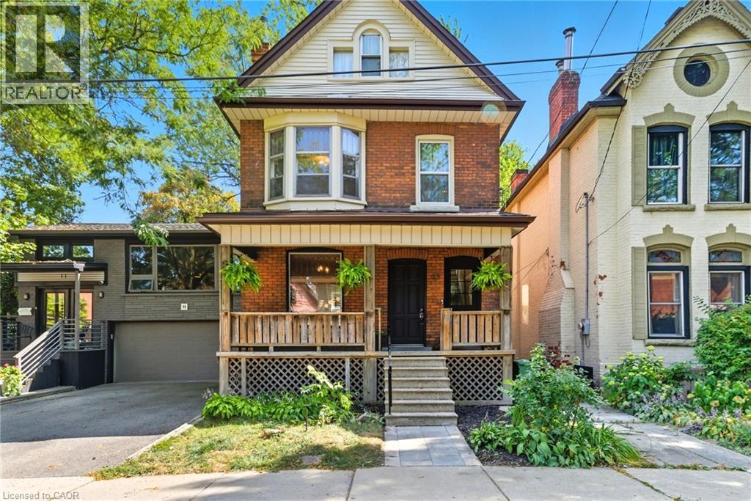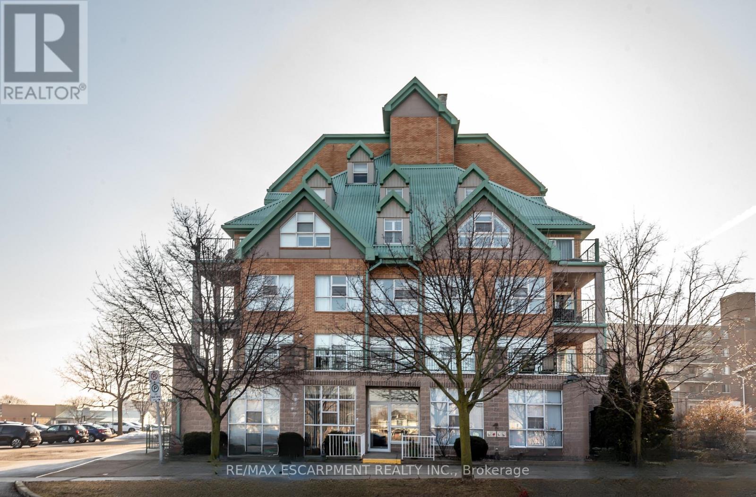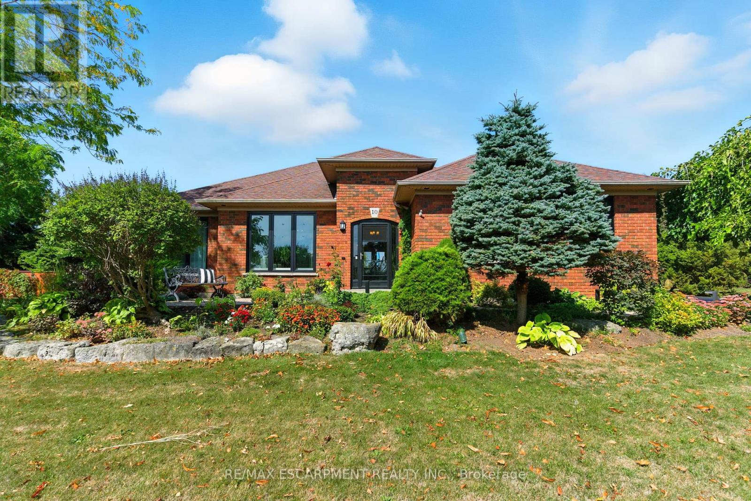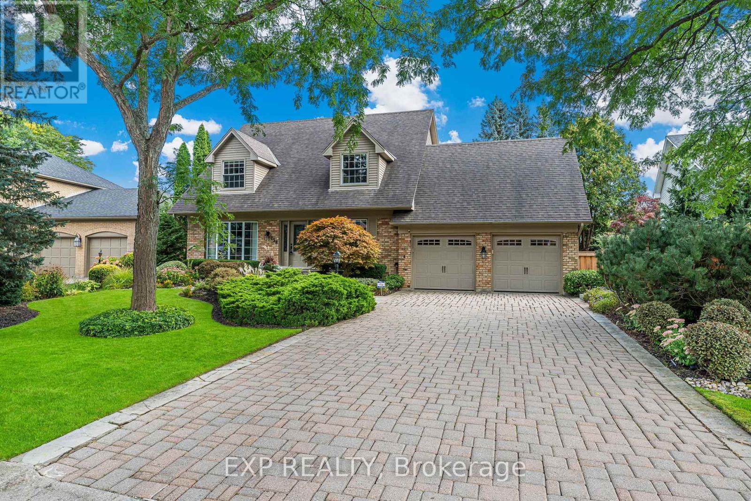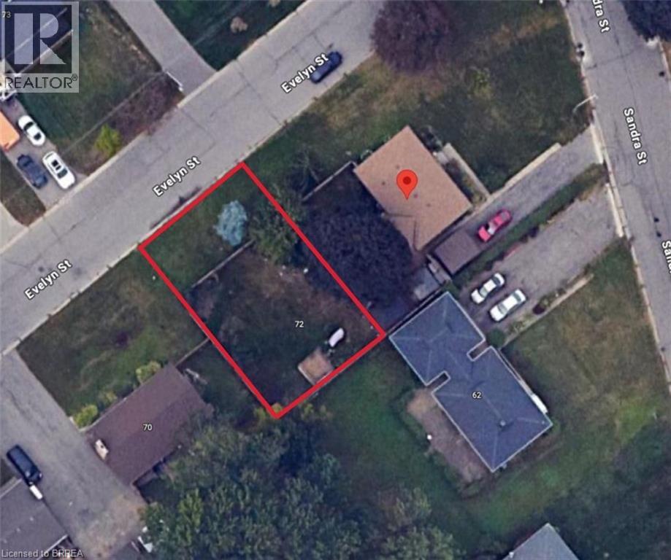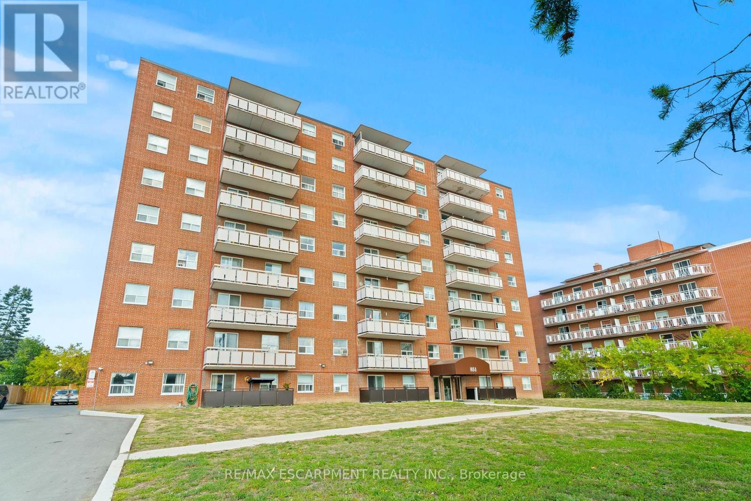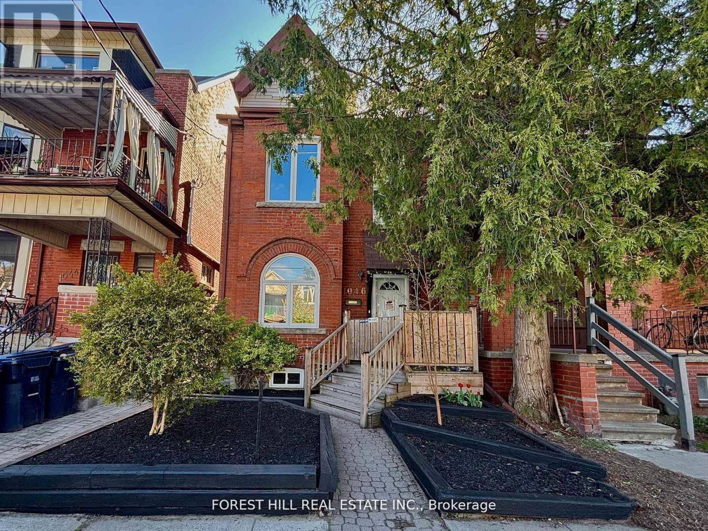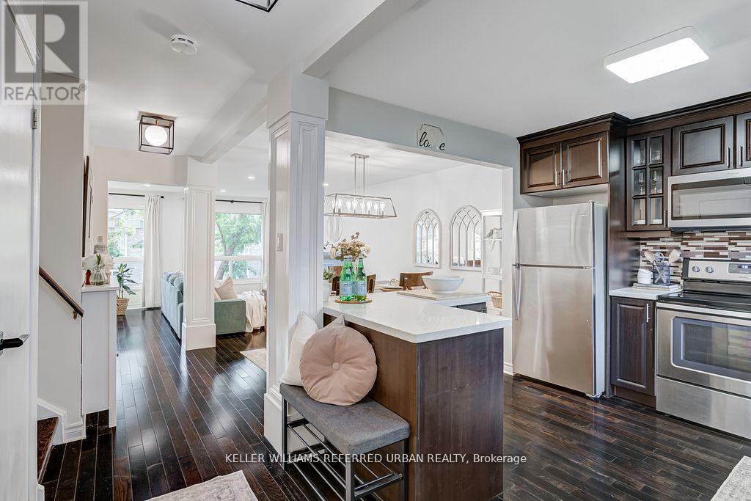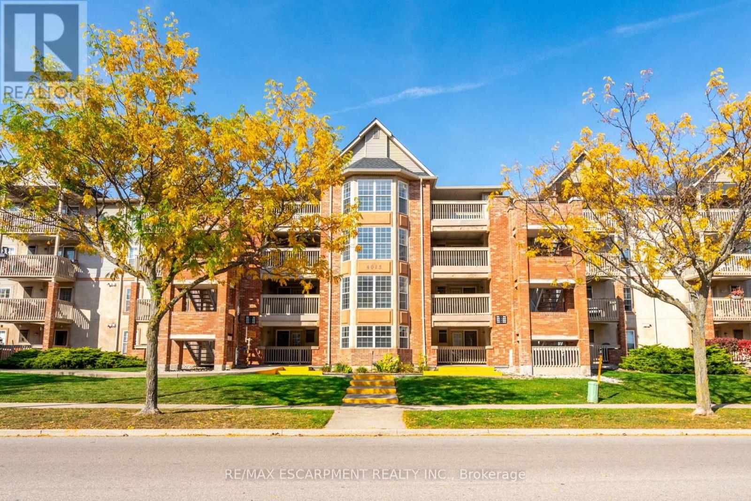1300 Upper Ottawa Street Unit# 6
Hamilton, Ontario
Move-in ready and brimming with style, this 3-bedroom, 2-bath condo townhouse delivers the perfect balance of comfort and convenience. Situated in a sought-after Hamilton Mountain location, the complex is well maintained and well managed and this home provides a lifestyle that families will truly appreciate. Step inside and you’ll be greeted by upgraded flooring(2023), and sleek pot lighting(2024) that creates a warm and welcoming atmosphere throughout the main level. The bright dining room seamlessly flows to a private balcony, ideal for morning coffee, casual meals, or evening relaxation. The functional layout provides plenty of space for both everyday living and entertaining. Upstairs, three spacious bedrooms give you room to grow, while the two bathrooms have been refreshed for ease and convenience. The fully fenced backyard expands your living space outdoors, giving kids a safe place to play or pets room to roam. With outdoor maintenance included in the condo fees along with cable, basic internet, and water your lifestyle is simplified so you can focus on what matters most. Beyond the front door, the location couldn’t be more convenient. You’ll be close to schools, parks, shopping, restaurants, and major highways, making daily commutes and weekend outings effortless. Whether you’re a growing family, first-time buyer, or simply looking for a low-maintenance lifestyle, this home checks all the boxes. (id:36096)
Royal LePage State Realty Inc.
13 Bruce Street
Hamilton, Ontario
Tucked into the heart of Hamilton’s beloved Durand neighbourhood, this character-filled home blends historic charm with modern potential for a 2-family home, investment property or a canvas for your lifestyle. With the flexibility for a two-family or duplex conversion, plus a finished attic ready to become a loft-style primary suite, creative studio, or cozy guest retreat, the options are endless. Whether you’re dreaming of a space to grow, a home to share, or a project that reflects your individuality, this property adapts to your vision. Providing two front entrances, the main floor showcases a large living room, dining room boasting 9-foot ceilings and character, field windows, a generous sized, eating kitchen, and a three-piece bathroom. Second floor boasts, hardwood flooring through the hallways, two generous size bedrooms, a kitchenette, and a four-piece bathroom. Step outside to a spacious, private fenced yard with bright eastern exposure perfect for morning coffee rituals, backyard gardening, or weekend gatherings under the city sky. In Durand, you’re surrounded by Hamilton’s most eclectic mix of cafés, indie restaurants, galleries, and green spaces all within a walkable, character-rich neighbourhood. (id:36096)
Royal LePage State Realty Inc.
102 - 19 Lake Avenue S
Hamilton, Ontario
Freshly painted 1139 square foot two bedroom, two-bathroom suite in the Sara Calder Suites. A55+ Life Lease Community in the heart of Stoney Creek close to many amenities. Features north-west sun exposure and patio. The large primary bedroom includes a 4 pc ensuite bathroom and a large closet. The main bathroom is a 3 pc with walk-in shower. Indoor parking spot and locker included. (id:36096)
RE/MAX Escarpment Realty Inc.
10 Featherstone Avenue
Haldimand, Ontario
Welcome to your peaceful retreat near Lake Erie. Nestled on just over an acre of beautifully landscaped property, this stunning 2,301 square foot bungalow offers the perfect blend of space, style, and serenity all within walking distance to Lake Erie and the beach. Step inside to a grand foyer adorned with crown moulding which gracefully carries through the hallway and into a sun-drenched living room featuring hardwood flooring, elegant wainscotting and a large picture window that fills the space with natural light. The white kitchen is both timeless and functional, showcasing quartz countertops, a large island and an open concept flow into the dining room complete with a tray ceiling and wall-to-wall windows and French doors overlooking the lush backyard. Need more space to unwind? The cozy family room also overlooks the backyard and leads directly to the deck perfect for outdoor entertaining. Youll find 3 generous bedrooms on the main floor including a spacious primary suite with a walk-in closet and a luxuriously renovated ensuite featuring a double vanity. Downstairs, the fully finished basement is a true bonus with 2 more bedrooms, a flex space ideal for a craft room or workshop, another flex space (bedroom? Office?) and a massive recreation room with wall-to-wall closets. A 3-piece bathroom and abundant storage make this lower level as functional as it is expansive. Step outside to a private backyard oasis featuring a deck, patio, above-ground pool and 2 sheds all backing onto a peaceful farmers field. Enjoy serene country vibes with lake views from the front yard and feel secure year-round with a backup generator included. Plus, enjoy the convenience of a double car garage with inside entry. This is more than a home its a lifestyle. One that offers quiet, space and comfort just moments from the beach, nature and community charm of Lake Erie living. RSA. (id:36096)
RE/MAX Escarpment Realty Inc.
158 Broad Leaf Crescent
Hamilton, Ontario
Meticulously crafted 4 bedroom, 4 bathroom home set in the highly desirable Ancaster High Park Estates. With over 2,600 square feet of above ground living space, this Cape Codstyle home by Branthaven combines timeless character with modern comfort. The open-concept kitchen and family room are filled with natural light, featuring large windows, a cozy gas fireplace, skylight, an inviting space for gatherings. The main floor also showcases a brand new custom kitchen, formal living and dining room,, a spacious den, gleaming hardwood floors, powder room, and a convenient laundry room. Upstairs, youll find generously sized bedrooms and updated bathrooms, including an ensuite and a main bath with a relaxing Jacuzzi tub. The partially finished basement provides a versatile recreation/exercise area along with abundant storage. Outside, enjoy a fully fenced backyard with a two-tier deck, landscaped gardens with irrigation, and plenty of room for family activities.. With a double car garage and prime location close to top schools, Ancaster Village, conservation trails, highways, and shopping, this home offers an ideal blend of lifestyle and convenience. (id:36096)
Exp Realty
72 Evelyn Street
Brantford, Ontario
Great North End residential building lot 59ft x 73ft. Beautiful neighbourhood on quiet street, close to all North end amenities. New NLR Residential zoning allows for Semi detached properties. Detailed package available with signed Confidentiality Agreement (id:36096)
RE/MAX Twin City Realty Inc
505 - 851 Queenston Road
Hamilton, Ontario
Looking for an affordable alternative to renting? This 2-bedroom, 1.5 bathroom condo offers incredible value and a chance to build equity for less than the cost of monthly rent! Featuring a refreshed kitchen, freshly painted throughout, and southern exposure with views of the Escarpment, this unit is move-in ready with a bright and functional layout. Boasting a Walk Score of 81, you can walk to schools, shopping malls, transit hub and offers quick access to highway access on the Redhill Valley Parkway and QEW. This is a fantastic opportunity to own in the heart of Stoney Creek! Some photos are virtually staged. (id:36096)
RE/MAX Escarpment Realty Inc.
42 Chestnut Drive
Grimsby, Ontario
Welcome to 42 Chestnut Drive, a beautifully maintained 3-bedroom, 2.5-bath home featuring 2021 sq ft of thoughtfully designed living space in one of Grimsby's most desirable and welcoming neighborhoods. Enjoy stunning Niagara Escarpment views from your private balcony and soak in beautiful backyard sunsets in a peaceful, family-friendly setting. The main floor features a large, bright living room filled with natural light and centered around a cozy fireplace-perfect for relaxing or entertaining. The spacious kitchen boasts granite countertops, ample cabinetry and an open flow to the dining area, ideal for family meals or hosting guests. Upstairs, a versatile loft provides flex space that can easily serve as a home office, playroom, or additional lounge area. The generous primary suite includes a walk-in closet and a private ensuite. Located just a 5-minute walk to Sunray Orchard Market and within walking distance to four neighbourhood parks, a splash pad, and the soon-to-be-renovated arena, this home offers the perfect blend of comfort, function and community charm. (id:36096)
Royal LePage State Realty
1046 Dovercourt Road
Toronto, Ontario
Live Smart or Invest Wise Unique Oversized Victorian Duplex in Prime Downtown Location. An exceptional opportunity to own a fully leased, beautifully renovated legal Victorian duplex in the heart of Dovercourt Village. Perfect for investors seeking strong income and long-term value growth. This Property Features: Legal duplex with additional in law suite (3 self contained units in total), each with its own kitchen and bathroom. Soaring 1213 ft ceilings create an open and elegant atmosphere. All bedrooms are large enough for king-size beds a true rarity in downtown homes. Generously sized 2 story upper level unit with exceptional natural light & ample living space! Many renovations done in 2023, including modern kitchens, bathrooms, and high-efficiency windows and doors. Superior soundproofing ensures quiet, comfortable city living. Large fully funded Private backyard with access from Dovercourt. Steps to Ossington subway, Bloor shops, restaurants, cafes, and local parks Located in a vibrant, family-friendly neighbourhood with strong rental demand and consistent appreciation. Whether you're looking to expand your investment portfolio or secure a high-performing income property in a growing area, this property delivers space, stability, and long-term potential. (id:36096)
Forest Hill Real Estate Inc.
3551 Wass Crescent
Oakville, Ontario
Welcome to 3551 Wass Cres. Newly renovated 4+2 bedrooms, 3.5 bathrooms. Rarely offered fully separate legal 2 bedroom basement apartment! Perfect as a long term lease (current owner rented at $2,500 per month) or better as an airbnb for higher return. Nestled on the corner of a quiet mature street only steps from Lake Ontario in one of Oakville's most desirable neighbourhoods. This beautiful home features no carpet and plenty of natural light. The main floor features a spacious living room. The gorgeous kitchen featuring stainless steel appliances, a waterfall island, quartz counters and backsplash and an abundance of storage opens up to the dining area as well as the formal family room with an accent wall and gas fireplace. The second floor features 4 bedrooms as well as space for an office area. The sizable primary retreat features a walk in closet and spa like ensuite with an oversized stand up shower. This portion of the house also features its own completely separate laundry room on the lower level. The legal basement apartment is fully separate from the main house making for easy seamless rental income. The basement features its own separate entrance, laundry, full kitchen, 2 bedrooms and a full bathroom. Driveway has enough room for at least 5 cars. Step out to the backyard oasis with a large swimming pool and deck. Perfect for enjoying the warm weather with family and friends. This home is steps from Lake Ontario as well as many lakeside attractions, parks and trails. Close proximity to top rated schools. Less than 5 minutes to two large shopping plazas. The opportunities with this home are endless! (id:36096)
Royal LePage Real Estate Services Ltd.
26 - 2050 Upper Middle Road
Burlington, Ontario
Welcome to this stunning 4-bedroom townhouse in the highly sought-after Brant Hills Community.Recently updated, this home boasts an open-concept layout featuring a modern kitchen equipped with stainless steel appliances, cozy backsplash, and a newbuilt-in microwave. Pot lights throughout the property create a bright and inviting atmosphere, while the large windows flood the home with natural light and offer a serene view of your private, newly landscaped (2024),fenced-in backyard. The popcorn ceilings have been removed, giving the home a clean, modern feel (2023). Upstairs, you will find 4 beautiful, spacious bedrooms and a large 4-piece bathroom with granite countertops.The finished lower level includes an oversized family room,ideal for entertaining or relaxing. This home is equipped with an energy-efficient, newly installed tankless water heater (2025),central furnace with HVAC for cost-effective heating and cooling, and exterior wall insulation for enhanced energy efficiency(2025).With two underground parking spots for added convenience, this home's prime location offers easy access to major highways, parks, and the scenic Bruce Trail. It is within walking distance to schools, shopping, and transit, and is close to a green belt with access to beautiful trails. Just a 10-minute drive to Lake Ontario, this home is perfect for families or anyone looking for an inviting, move-in-ready property with everything you need! (id:36096)
Keller Williams Referred Urban Realty
308 - 4015 Kilmer Drive
Burlington, Ontario
1 Bedroom + Den condo situated in the desirable Tansley Woods neighbourhood! Enjoy the convenience of in-suite laundry, parking for one vehicle, a storage locker and an additional storage closet off the balcony. Featuring a fantastic open-concept floor plan, tasteful flooring, and light tones throughout. The kitchen is finished with ample cupboard space, an updated backsplash, and a peninsula with seating. The spacious living area features a functional design, ideal for comfortable everyday living and entertaining. Enjoy a large covered balcony, perfect for relaxing outdoors! The bedroom is freshly painted and bright, and features a double closet. The den is a major bonus, offering flexibility as a home office, hobby room, kids play area, and more. A tasteful 4-piece bathroom completes this lovely condo. Located in the excellent, walkable community of Tansley Gardens near all amenities, including grocery stores, schools, great restaurants, shops, parks such as Tansley Woods Park, and the Tansley Woods Community Centre with a library and pool. Within a short drive, you'll find the scenic Escarpment with renowned golf courses and trails, as well as easy access to highways 5, 407, the QEW, and public transportation, including the Burlington and Appleby GO stations. Move-in ready, your next home awaits! (id:36096)
RE/MAX Escarpment Realty Inc.

