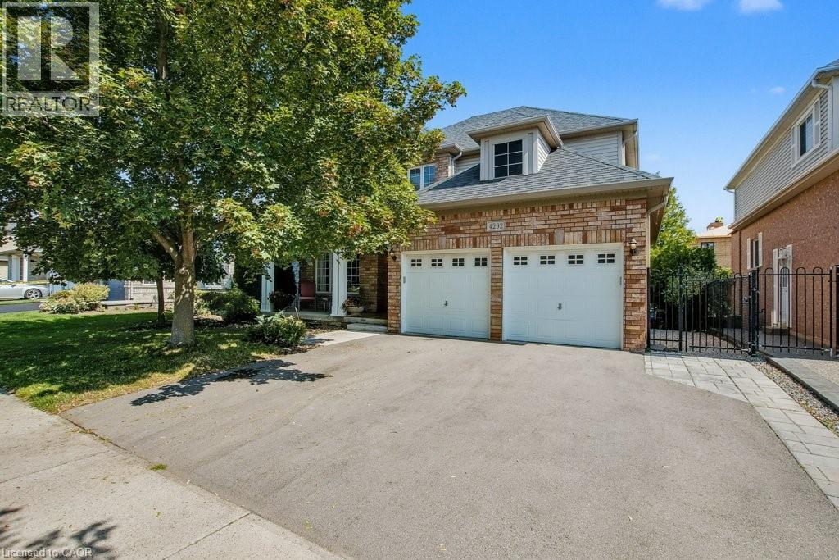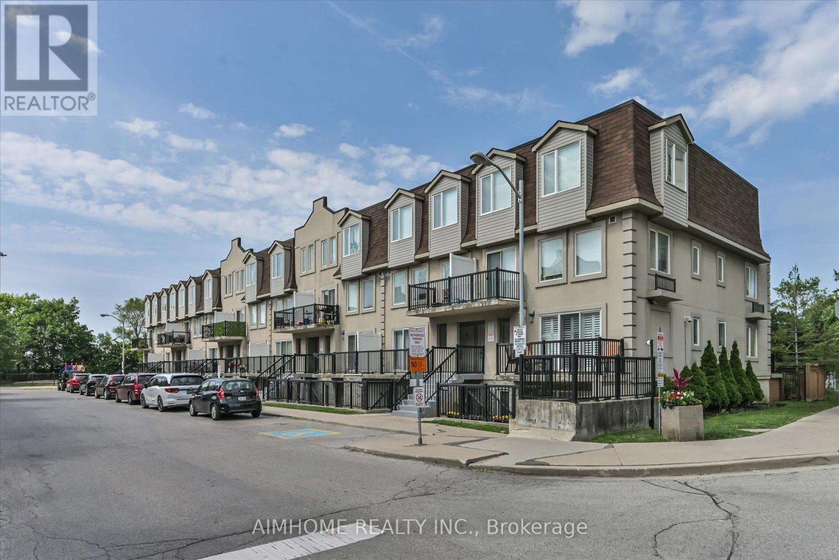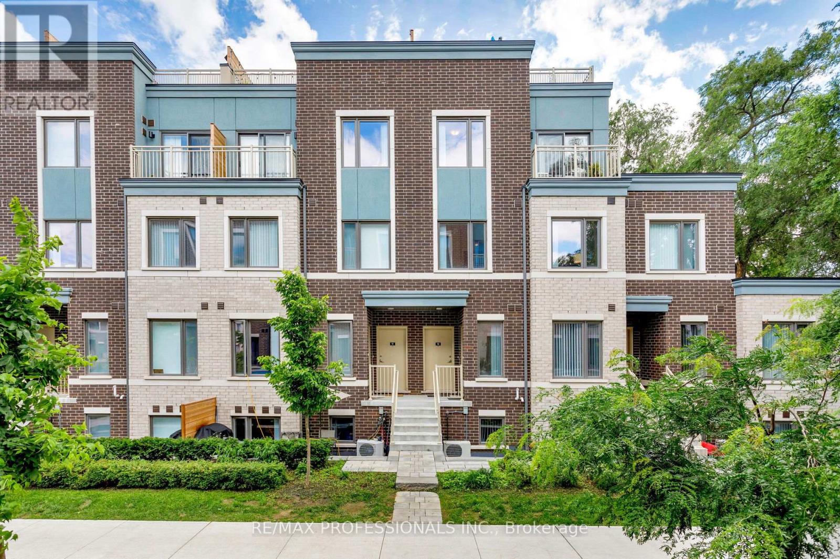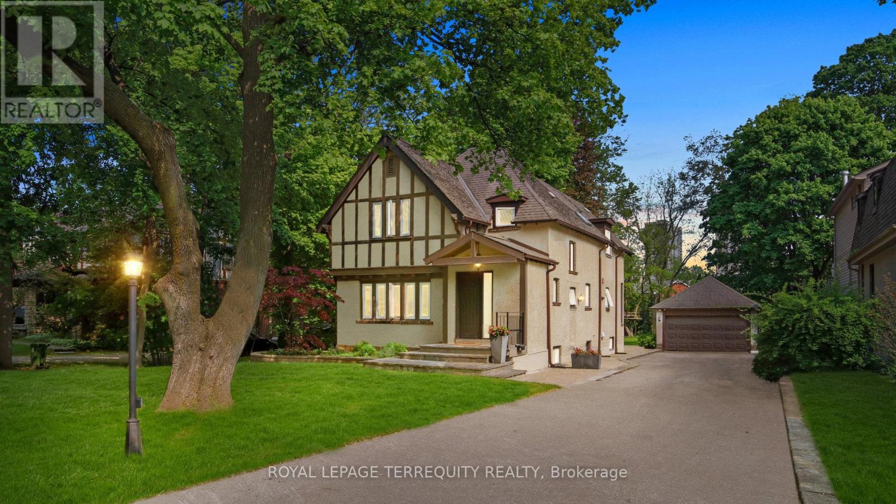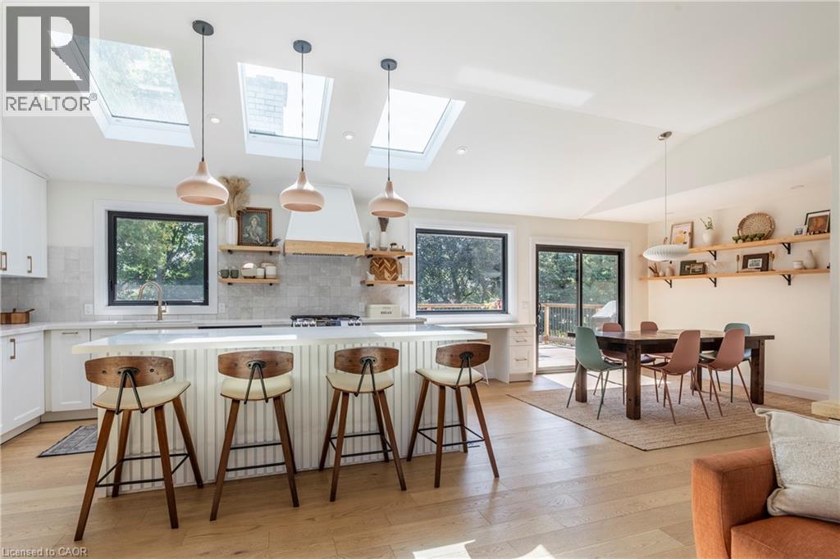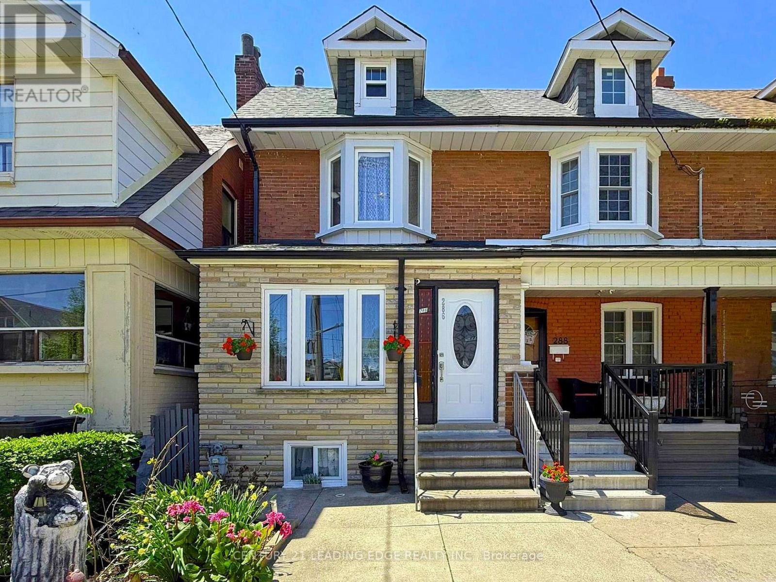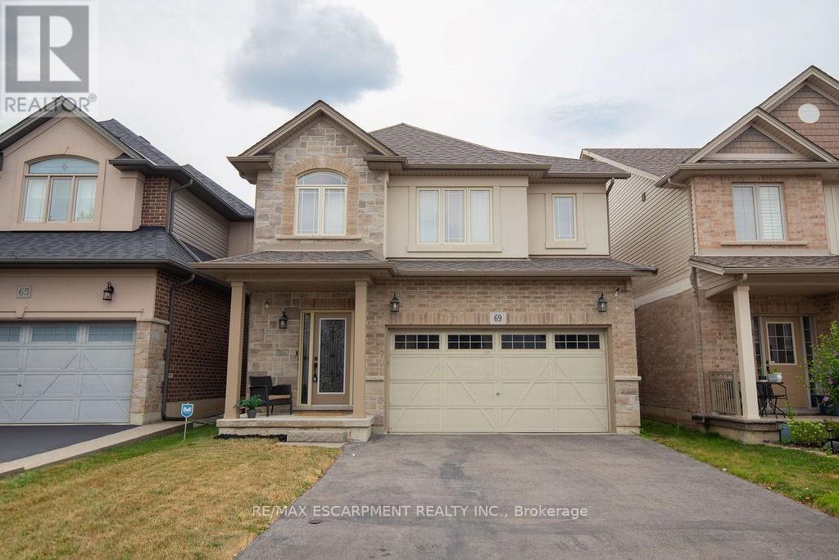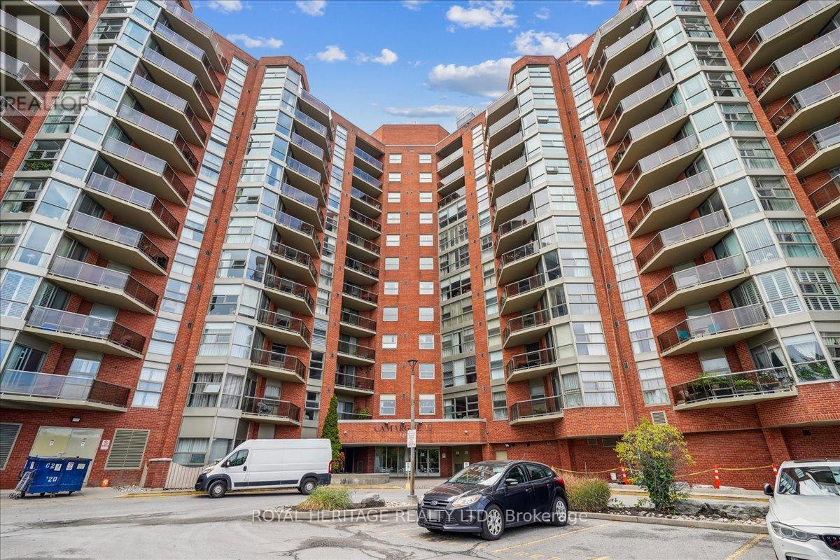4292 Sarazen Drive
Burlington, Ontario
Welcome to 4292 Sarazen. Great location in Millcroft. This 4 bedroom, 3 bathroom home, is within easy walking distance to Charles Beaudoin Public School and parks. Inside, you will find a full size living and dining area with hardwood floors, spacious kitchen area with sliding door out to the deck. Family room with gas fireplace and a main floor office space. Upstairs are 4 good sized bedrooms, including a primary 5pce ensuite with walk-in closet in primary bedroom. Separate laundry room. This home provides easy access to local highways and walk ability throughout this beautiful neighbourhood and local schools. Finished basement with coffee bar, large rec room area and on open utility area. Roughed in bathroom in the basement as well. Recent upgrades include driveway, front eavestrough's and soffit's. Great area, great family home! (id:36096)
RE/MAX Real Estate Centre Inc.
1036 - 55 George Appleton Way
Toronto, Ontario
This stylish and spacious condo townhouse features 2 bedrooms plus a den, 2 bathrooms, and a private backyard. The open-concept layout offers a bright and functional living space, featuring an expansive master bedroom and a large den with versatile use. Enjoy the privacy of your own dedicated front entrance. Freshly painted and owner cared for. Great walking score, and conveniently located near Highway 401, providing easy access to all major destinations and a hassle-free commute. Just minutes from Yorkdale Mall, TTC bus routes, and more! (id:36096)
Aimhome Realty Inc.
98 - 20 William Jackson Way
Toronto, Ontario
Discover effortless modern living in this like-new 2023 Menkes-built townhome in New Toronto, near the lake! Offering 1,300 sq ft of stylish open-concept space, this 3-bedroom, 3-bathroom townhouse delights with sleek finishes, central air conditioning, and well-planned functionality. Imagine morning coffees or evening BBQs on your sprawling 400 sq ft private rooftop terrace, perfect for entertaining or soaking in city views. With two owned underground parking spots (a rare find!) and a heated garage, convenience is paramount.Nestled steps from TTC transit including the Lakeshore streetcar and Express Kipling bus plus Mimico and Long Branch GO stations, your commute is seamless. Added community perks like landscaped grounds, a parkette, guest parking, and locker rooms elevate everyday living. Priced competitively and maintained in pristine condition, this townhouse blends modern comfort with unbeatable accessibility. Dont miss your chance to make it yours! (id:36096)
RE/MAX Professionals Inc.
65 Burnhamthorpe Crescent
Toronto, Ontario
Exceptional opportunity in the heart of prestigious central Etobicoke with an expansive 70 x 264 lot offering potential for builder or end-user. Beautifully maintained and extensively renovated residential home exudes character and charm featuring leaded glass windows, vaulted ceilings and detached oversized 2-car garage. Application for land division is in final stage of approval for 2 custom homes of 3,350sf above grade by Contemp Studio (see PDF for complete set of plans). Rare build-out on quiet treelined street in one of Etobicoke's most desirable neighbourhoods. (id:36096)
Royal LePage Terrequity Realty
113 8 Highway
Dundas, Ontario
Welcome to this meticulously renovated home on a mature, tree-lined lot in the quaint town of Greensville. The landscaping is exceptional, the driveway offers plenty of parking, and the stone pathways lead you seamlessly from the front to the backyard patios and entertaining spaces. Step inside and you’re greeted with heated floors and soaring ceilings that set the tone. The main level is bright and open, with engineered hardwood floors, three skylights, and oversized windows that frame the backyard like a picture. The kitchen is the heart of this home featuring custom maple open shelving, quartz counters, a gas range, and an eight-foot island that’s perfect for gatherings. The dining room flows out to a large deck with stunning views, ideal for evenings with friends or quiet mornings with coffee. The living room is anchored by a custom fireplace finished in Venetian plaster, paired with a quartz bench that doubles as hidden storage. The main level features three bedrooms and a beautifully renovated 5-piece bath with ensuite access from the primary. Downstairs luxury vinyl flooring runs throughout, with a second bathroom featuring a custom walk-in shower. There’s a generous sized fourth bedroom, perfect for larger families or guests who want that hotel-like feel. The sun-filled rec room walks out to the backyard, while a bright laundry room and drop zone with side access keep things practical. Outside, the detached double garage and landscaped stone walkways add both function and curb appeal. And while you’re surrounded by the quiet charm of country living, you’re just a few minutes’ drive into downtown Dundas, where you’ll find shopping, restaurants, and every amenity you need. Electrical (2022), owned hot water tank (2022), windows (2020/2022), gas line to BBQ (2022), engineered hardwood (2022), luxury vinyl flooring (2022), Venetian plaster electric fireplace (2023), kitchen (2022), water softener & filtration system (2022), landscape (2024/2025) (id:36096)
Waterside Real Estate Group
286 Glenholme Avenue
Toronto, Ontario
This charming two-storey semi on a family-friendly, tree-lined street in the heart of Oakwood Village offers 3+1 bedrooms, 2 bathrooms, and a bright layout that blends timeless character with smart potential. Located just steps from a French immersion school, local parks, cafes, bakeries, and the Oakwood Village Library & Arts Centre, this home is perfectly positioned in one of Torontos most vibrant and fast-growing neighbourhoods, known for its strong community feel, rich culture, growing amenities, and unbeatable transit connections. Inside, you'll find sun-filled principal rooms with updated hardwood flooring on the main floor and an upgraded kitchen that opens into a sunroom with walk-out access to a private sundeck, ideal for entertaining or relaxing outdoors. The home is move-in ready, yet offers exciting opportunities to personalize and update, including a rough-in for a 2-piece powder room in the sunroom and two original living room openings beneath the drywall that could be reopened to create an open-concept main floor. The finished basement features a separate entrance, a roughed-in kitchen complete with cabinetry, and presents a turnkey opportunity for an in-law suite, home office, or rental income. Additionally, a kitchen rough-in on the third level provides even more flexibility for future enhancements.With easy access to 24-hour transit service, major routes, and nearby LRT and subway stations, commuting is effortless. Whether youre upsizing, investing, or planning for multi-generational living, this home offers space, versatility, and strong long-term value in a thriving, upwardly trending community. (id:36096)
Century 21 Leading Edge Realty Inc.
140 Harrison Street
Toronto, Ontario
Its not often a home of this caliber becomes available in the vibrant heart of Dundas & Ossington. This fully detached, three-storey residence is a masterclass in modern luxury! Tucked away on a quiet, tree-lined street, yet just steps from Toronto's most exciting restaurants, boutiques, and cultural hotspots. Thoughtfully reimagined from top to bottom, the home offers 3,195SF, including 2,335SF above grade & 860SF fully finished lower level. Every element is curated to the highest standard, from 10-foot ceilings and floor-to-ceiling windows to Italian marble accents including extremely elegant living room fireplace, custom millwork, Sonos-integrated in-ceiling speakers, and indirect mood lighting throughout. The custom kitchen features integrated Fisher & Paykel appliances and over 17 feet of built-in storage, leading to a powder room, mudroom, and walk-out to a fully fenced garden. Upstairs, three bedrooms include an incredible third-floor primary retreat with custom paneling, a private terrace with pergola, custom walk-in closet, and spa-like 5-piece ensuite bath. The finished lower level adds flexibility with a family room, fourth bedroom with 3-piece ensuite, in-ceiling speakers, tons of additional storage, and a laundry rough-in. Complete with a welcoming front porch, landscaped front yard, and parking for two, this exceptional home offers luxurious urban living in one of Toronto's most sought-after neighborhoods. (id:36096)
Harvey Kalles Real Estate Ltd.
3006 - 7 Grenville Street
Toronto, Ontario
Super popular YC Condos, near Yonge & College in Torontos Downtown core one of the most contemporary buildings in the Bay St Corridor. Experience upscale living with stunning design in this bright 1+Den unit featuring a modern kitchen with quartz countertops, den with sliding doors (2nd bedroom/office), 9 ft ceilings, laminate floors, floor-to-ceiling windows, and a large balcony with city views. Luxury amenities include an infinity pool, gym, yoga, sauna, steam room, private dining rooms, lounge/bar, party room, visitor parking, and 24/7 concierge. Unbeatable location steps to subway, College Park, Shoppers, Eaton Centre, Loblaws, TMU, U of T & OCAD. (id:36096)
RE/MAX Excel Realty Ltd.
Skylette Marketing Realty Inc.
69 Winslow Way
Hamilton, Ontario
Welcome to this beautifully designed 4-bedroom, 3.5-bathroom, nestled in the family-friendly Paramount at Valley Park community. This spacious, split-level residence offers a layout that blends comfort, privacy, and practical living - ideal for busy suburban families. Step into a welcoming main level featuring a solid oak staircase, 9-foot California knockdown ceilings, and a spacious living room with a cozy gas fireplace. The open-concept kitchen is both functional and stylish, boasting solid maple cabinetry, a breakfast bar, ceramic tile flooring, a walk-in pantry, and an eat-in dinette with patio sliders and transom window leading to the backyard. Upstairs, the private primary suite occupies its own level for added separation and comfort, offering a large bedroom with broadloom carpet, a walk-in closet, and a spacious ensuite with soaker tub and oak vanity. Three additional generously sized bedroom search with ample closet space share a 4-piece bathroom with tiled tub surround. The finished basement extends your living space with a large recreation room, modern 3-piece bathroom with a glass shower, and plenty of storage. Located in a sought-after neighbourhood known for its great schools, parks, trails, shopping, and quick access to the Red Hill Valley Parkway - this is the perfect blend of suburban convenience and family-focused living. (id:36096)
RE/MAX Escarpment Realty Inc.
Royal LePage State Realty
275 Alexander Court
Burlington, Ontario
2 storey/multi-level in extremely sought-after core location on prime cul-de-sac south of Lakeshore Road! Steps to Lakeshore Public School, downtown, waterfront, restaurants, shops, parks, highway access and more! 3,128 sq.ft. of above grade living space + a fully finished lower level with 2 additional bedrooms. Main level features an eat-in kitchen with stainless steel appliances, separate living and dining rooms and a family room with a stone gas fireplace and home theatre. Completing the main level is a charming sunroom with walkout to deck and professionally landscaped private yard with an inground heated pool. Upper level has 3 bedrooms including a primary with large walk-in closet/dressing room and a 5-piece ensuite. Hardwood floors, pot lighting, central vac, multiple skylights, main level laundry, 200-amp electrical service, double garage with inside entry and a double drive with parking for 4 cars! 3+2 bedrooms and 2.5 bathrooms. (id:36096)
RE/MAX Escarpment Realty Inc.
1116 - 20 Dean Park Road
Toronto, Ontario
Fabulous Unit With Breathtaking Views Of Toronto Skyline, CN Tower, Green Space and Beautiful Sunsets. This 2 Bedroom, 2 Bathroom Unit Boasts New Wide Plank Luxury Vinyl Flooring, Dining and Living Room Space Comfortably Fits A Family With A Balcony to Enjoy The Evenings. Electrical Panel Updated To Breakers. The Condo Has Many Amenities For Those Who Are Eager To Utilize The Pool, Sauna, Gym, Tennis Courts or Party Room. Close To All Amenities and A Prime Location To Access 401. (id:36096)
Royal Heritage Realty Ltd.
14 Hillock Place
Toronto, Ontario
Preferred High end area, surrounded by beautiful greenery, cul-de-sac property... recently Renovated Detached <> walk out 3 bm Basement Potential For HIGH Rental Space. Just Come And See. ** Nitharson Muthukumarasamy (id:36096)
RE/MAX Ace Realty Inc.

