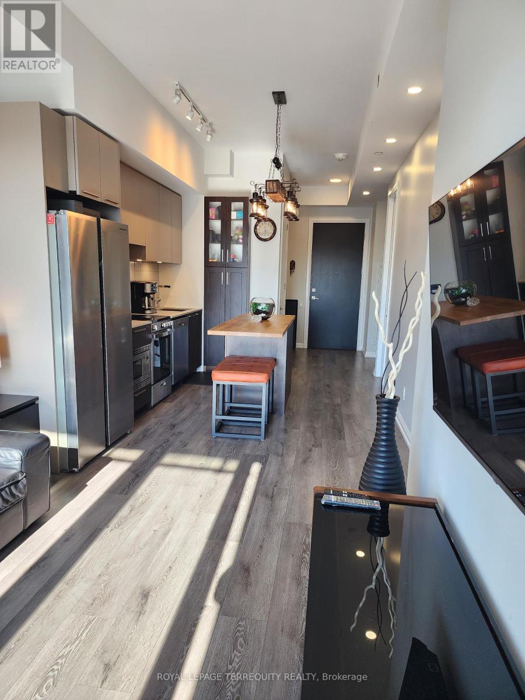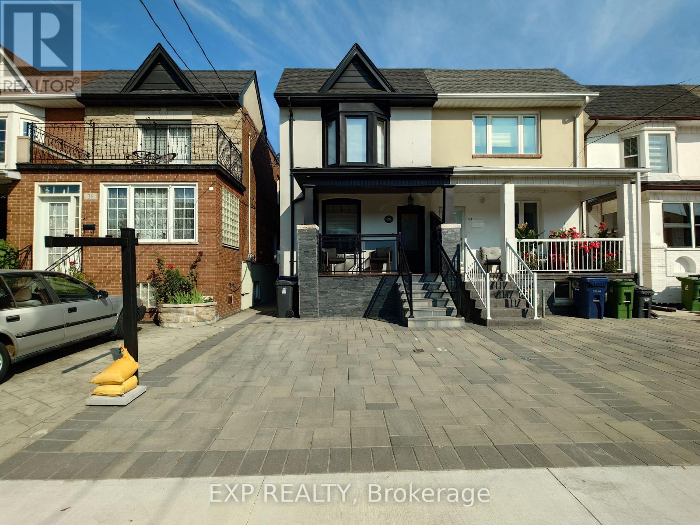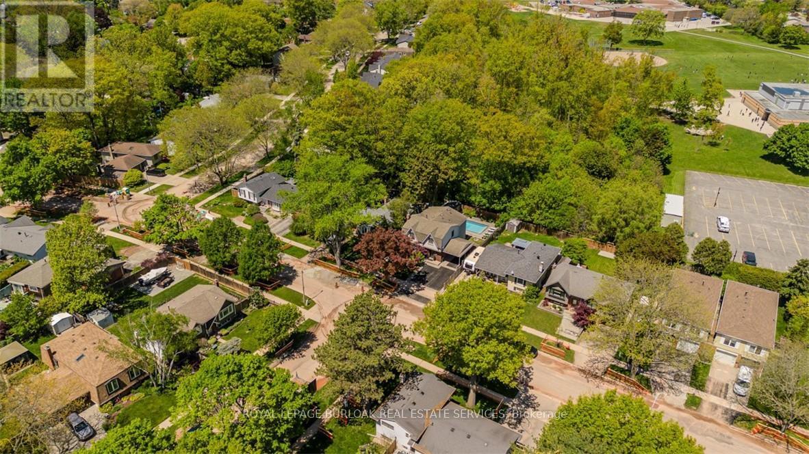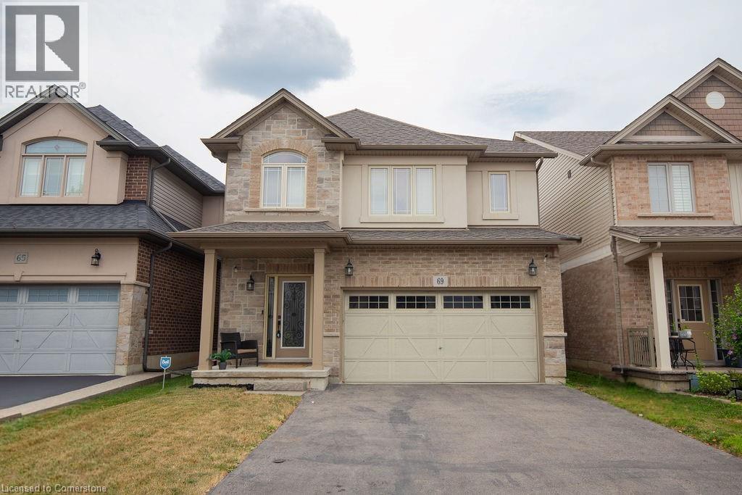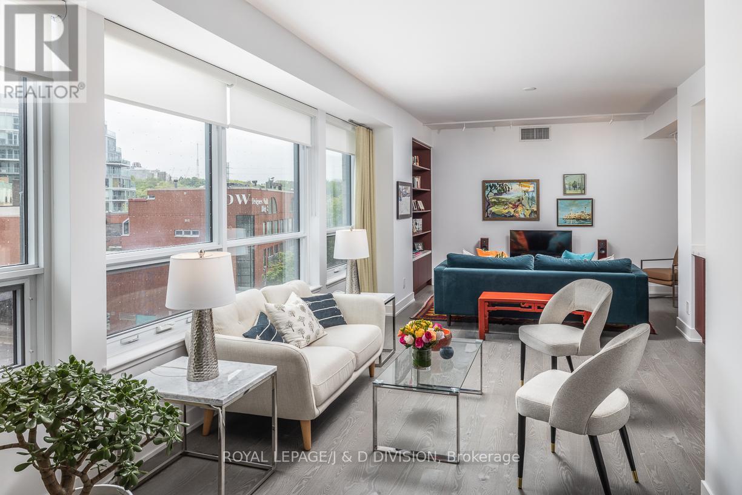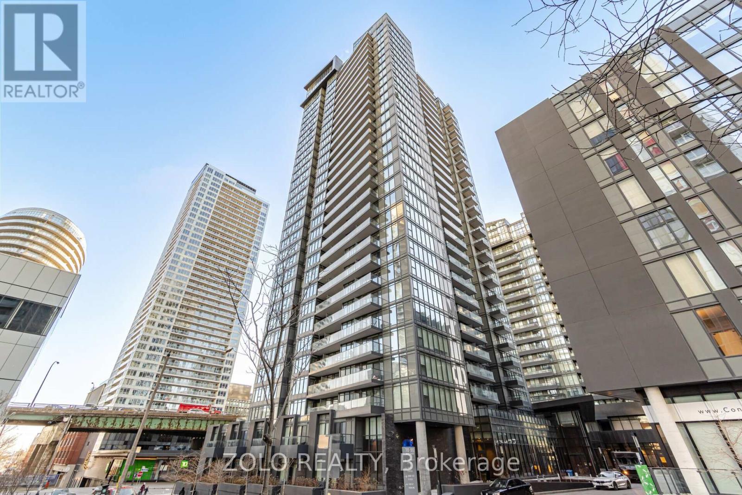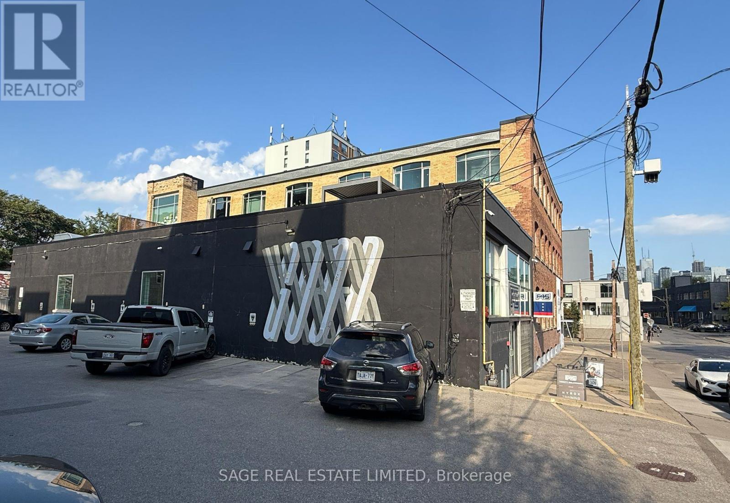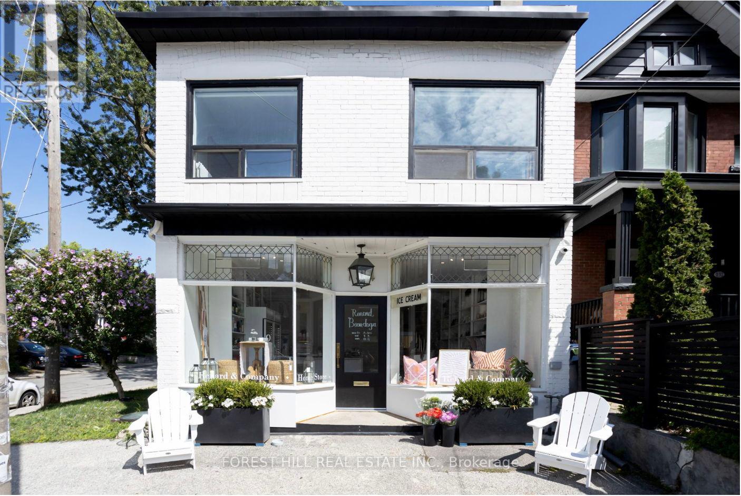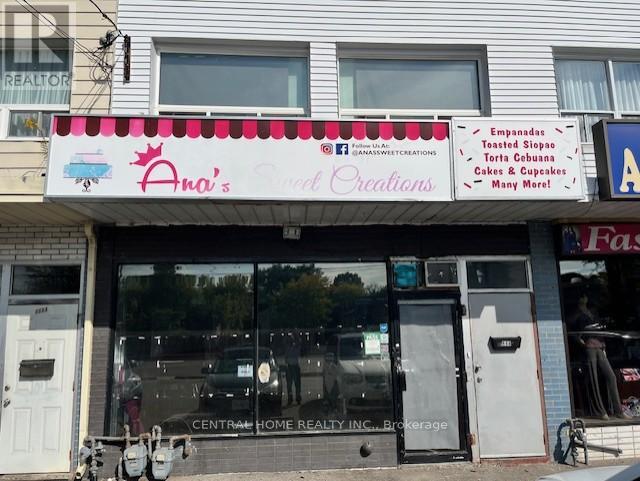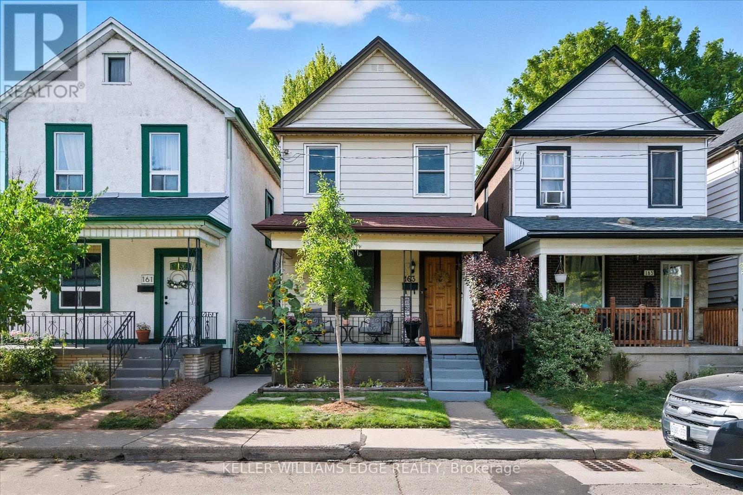610 - 4208 Dundas Street
Toronto, Ontario
Welcome To Kingsway By The River. Nestled Between The Esteemed Kingsway and Lambton Communities. Humber River Trails At Your Door Step While Only A 15 Minute Drive From Downtown Toronto! Smooth 9' Ceilings And An Extra Large Terrace With Sunny West Exposure. Only Unit Which Offers a Gas Line for BBQ in the Whole Building. Interior Designed Exclusively By Byron Patton. Wall to Wall High Performance Wide Plank Laminate Flooring with Sleep Modern Kitchen Design With Butcher Countertop Island. Den Can Be Used As a Second Bedroom. Two Full Washrooms Add Value for a Family of 4. (id:36096)
Royal LePage Terrequity Realty
36 Talbot Street
Toronto, Ontario
Executive semi-detached with a fully paved back yard, deck & cedar-stained fencing. Step inside from a fiberglass-stained insulated door to a French style decorative wrought iron post and steel picket staircase with a coffered ceiling underneath. A grandiose 5ft linear gas fireplace with a dreamy sintered smooth stone finish and custom vented cabinetry. 9-in Crown mouldings, 8-in baseboards, architraves, & solid-core designer doors w/Emtek handles. Triple paned windows t/o, 90-in glass double doors in kitchen leads to a power room and den with a 10-ft 4-panel sliding door walk-out to your deck w/powered retractable awning, paved yard and gazebo perfect for hosting & tranquility. Open concept basement with large built-ins for shoes & additional closets perfect for coats etc. Contemporary laundry & 3-piece bath. In-wall surround speaker wires in family room & basement. Tech: 200-amp service/panel w/whole home surge protection, ethernet in den to family room for routing, smart thermostat, smart water softener, select smart switches, Nest protect and Nest doorbell. New range w/air fryer and fridge w/craft ice, undercounter beverage fridge in island. Massive renovations involved structural openings, electrical, HVAC, new roofing, siding, spray foam insulation, sound/fireproofing, plumbing and land/hardscaping to the finishes you see took up to 20 bins of demo/reno. TTC streetcar literally around the corner which takes 25min. to Union Station in rush hour. (id:36096)
Exp Realty
5253 Bromley Road
Burlington, Ontario
Welcome to your forever home, tucked away on a quiet family-friendly street, and backing on toa private wooded area, in one of Burlington's most desirable communities, Elizabeth Gardens. Just a short stroll to the lake, schools, parks, and the brand-new community centre, this beautifully updated home offers the perfect blend of lifestyle, location, and charm. From the moment you arrive, the pride of ownership is undeniable. The curb appeal is picture-perfect perennial gardens, mature trees, a stone terrace and newly paved extra-wide driveway with interlock border offering parking for up to 5 cars. Inside, you're greeted with a sun-filled, spacious home enhanced by hardwood floors, large windows and California shutters throughout. Open-concept living room with electric fireplace, and separate dining room complete with bay window for cozy nights and special occasions. Updated kitchen features soft-close cabinetry, quartz countertops, porcelain backsplash, stainless steel appliances, pantry, and island with breakfast bar. Step outside and escape to a true backyard Oasis, your own private retreat! The fully fenced backyard is lined with mature trees and boasts an interlock patio, gas BBQ hookup ,and a heated saltwater pool with custom large steps and with an Aqua-link system to control lighting and heat temperature right from your phone. Upstairs, you will find 4 generous size bedrooms, the primary bedroom offering a walk-in closet, bay window and private 3pc ensuite with Corian countertops. Three additional bedrooms with deep closets, and a stylish 4pc main bath. The fully finished lower level adds even more function providing plenty of additional space with a large family room featuring a gas fireplace, an additional large bedroom with a walk-in closet, 2pc bath, separate laundry area and ample storage space. This warm, welcoming, move-in ready (id:36096)
Royal LePage Burloak Real Estate Services
69 Winslow Way
Stoney Creek, Ontario
Welcome to this beautifully designed 4-bedroom, 3.5-bathroom home, nestled in the family-friendly Paramount at Valley Park community. This spacious, split-level residence provides a layout that blends comfort, privacy, and practical living ideal for busy suburban families. Step into a welcoming main level featuring a solid oak staircase, 9-foot California knockdown ceilings, and a spacious living room with a cozy gas fireplace. The open-concept kitchen is both functional and stylish, boasting solid maple cabinetry, a breakfast bar, ceramic tile flooring, a walk-in pantry, and an eat-in dinette with patio sliders and transom window leading to the backyard. Upstairs, the private primary suite occupies its own level for added separation and comfort, featuring a large bedroom with broadloom carpet, a walk-in closet, and a spacious ensuite with soaker tub and oak vanity. Three additional generously sized bedrooms, each with ample closet space, share a 4-piece bathroom with tiled tub surround. The finished basement extends your living space with a large recreation room, modern 3-piece bathroom with a glass shower, and plenty of storage. Located in a sought-after neighbourhood known for its great schools, parks, trails, shopping, and quick access to the Red Hill Valley Parkway, this is the perfect blend of suburban convenience and family-focused living. (id:36096)
RE/MAX Escarpment Realty Inc.
309 - 181 Bedford Road
Toronto, Ontario
**Incredible value for this square footage, at just over $1000/sqft!** This stunning three bedroom corner suite is over 2000 square feet with distinct living and bedroom areas. Beautifully appointed with hundreds of thousands in upgrades installed by the current owners. Enter through the foyer to the dining room for formal entertaining, with floor to ceiling windows and a walkout to a south-facing balcony. The custom kitchen has high end appliances and finishes, including marble countertops and backsplash (photos included of open concept kitchen from previous owner), as well as a rare walk-in pantry with separate freezer and bar fridge. The expansive living room offers three separate sitting areas with custom designed niches and shelves for displaying art. The primary suite features a walkout to the second balcony, a five-piece ensuite washroom and a spacious walk-in closet with built-ins. The second bedroom offers a walk-in closet with built-ins and a three-piece ensuite. The third bedroom currently is used as an office. Other features of the suite include; 9 ceilings, a generous laundry room with sink and storage, two tandem lockers, and two underground parking spaces. This well managed building has excellent amenities including a 24 hour concierge, gym, lounge, rooftop patio, guest suite, and ample visitor parking. Walk to shops and restaurants in Yorkville. Truly a home in the sky! (id:36096)
Royal LePage/j & D Division
2111 - 70 Queens Wharf Road
Toronto, Ontario
***PREMIUM CN TOWER VIEW***PRIME Downtown Location.** Bright Condo One Bedroom + Large Den. It Can Be Used As An Office Or 2nd Room. Comes with convenient 1 car indoor parking and 1 storage locker. Great Unobstructed CN Tower View, City View and Lake View, Walk To Streetcar, Transit, Restaurants & Supermarket. Minutes From Harbour Front, Gardiner/DVP, Rogers Center, CN Tower. Union/Go Train Station And All Amenities. Fitness Centre, Rooftop Hot Tub & Patio, Indoor Pool, 24/7 Concierge Party Room (id:36096)
Zolo Realty
151 Highland Crescent
Toronto, Ontario
Stunning Newly Renovated in 2024 On Rare 80' Foot Wide South Lot With Circular Driveway. Nestled Within The Prestigious Quadrant Of Bayview And York Mills. Grand Foyer Welcomes You With 18' Soaring Ceiling, Sun- Filled Kitchen With A Large Quartz Stone Island, Breakfast Area Enjoying Its Private Southern Exposure With Walk-Out To Private Pool Size Rear Yard. Newly Renovated Kitchen, Washrooms, Wide Engineered Hardwood Flooring, And Staircase. Main-Floor Office With A Private Wet Bar. The Expansive Primary Suite Offers A Sitting Area And A Modern 6-Piece Ensuite With A Curbless Shower & Skylight. Large Bedrooms With Ensuites. Beautifully Finished Basement Features A Large Recreation Room, Sauna,Nanny/In-Law Suite With Potential For Second Office For Home Business With Private Bathroom And Separate Entry. Proximity To Top Private And Public Schools, Shops At York Mills, Parks, Ravines, Rosedale Golf Club, Granite Club, And Sunnybrook. (id:36096)
RE/MAX Realtron Barry Cohen Homes Inc.
1304 - 55 Regent Park Boulevard
Toronto, Ontario
Discover modern city living in this 1-bedroom, 1-bathroom condo with a private balcony in the heart of Regent Park. This bright unit features an open-concept layout with sleek finishes, floor-to-ceiling windows, and a contemporary kitchen with stainless steel appliances. Step out onto your balcony to take in views of one of Torontos fastest-growing neighbourhoods. Regent Park offers unmatched amenities right at your doorstepenjoy the Aquatic Centre, Regent Park Athletic Grounds, Pam McConnell rink, and local farmers markets. Trendy cafes, community hubs, and new retail spaces bring a true urban village feel, all while being minutes to the downtown core via TTC and bike-friendly streets! (id:36096)
RE/MAX Escarpment Realty Inc.
101 - 828 Richmond St Street W
Toronto, Ontario
Gym for sale. Franchise takeover opportunity or independent gym space option (id:36096)
Sage Real Estate Limited
134 Tyrrel Avenue
Toronto, Ontario
Opportunity awaits in one of the city's most vibrant and sought-after neighbourhoods - Wychwood/Hillcrest! This rare mixed-use corner property has been fully renovated back to the studs and brilliantly reimagined by its owner and talented designer. The first-floor commercial space has been transformed into a bustling Bodega with a walkout to a glorious secret back patio. Above, a completely separate, fully furnished, sophisticated, turn-key two-bedroom apartment with walkout deck offers a serene living space or a premium rental opportunity. This property is a true unicorn, ideal for entrepreneurs looking to run their own cafe, store, office, or studio in a high-visibility location with strong neighborhood support. Live in the beautifully appointed apartment upstairs, or generate immediate rental income. It's also a prime opportunity for investors looking to lease both residential and commercial spaces. The spacious basement offers ample storage and, with its own separate entrance, is perfectly positioned for future expansion or added income potential. With its generous layout and unique charm, this property could be transformed into a beautiful, one-of-a-kind family home. And it gets even better, the property includes parking for up to six vehicles, including three garages. Plus, garden suite potential means even more ways to grow your investment and make the most of this exceptional property. Located in a high-foot-traffic area, just steps from Wychwood Barns (home to the popular Saturday Farmer's Market), Hillcrest Park, top-rated schools, and the vibrant shops and restaurants of St. Clair West, all with quick access to downtown. **Property also listed under Residential. (id:36096)
Forest Hill Real Estate Inc.
664 Sheppard Avenue W
Toronto, Ontario
Great Opportunity and Investment in the Heart of North York Exceptional opportunity to lease a high-exposure main-floor restaurant space in one of Toronto's most vibrant and growing neighborhoods. Perfect for a variety of food concepts, this vacant unit offers excellent visibility, a separate entrance, and a bright, spacious layout. The main floor includes direct staircase access to a full-size basement with nearly the same footprint ideal for storage, prep, or additional operations. Separate meters allow tenants to pay their own utilities. An apartment on the second floor features two bedrooms, a living room, a kitchen, and in-unit laundry, providing extra convenience or rental income potential. (id:36096)
Central Home Realty Inc.
163 Grosvenor Avenue N
Hamilton, Ontario
Experience the joy of living in this charming detached 2-storey, 3-bedroom home in Hamilton's vibrant Crown Point neighbourhood. The heart of the home is a professionally designed kitchen (2021) featuring quartz countertops, marble tile backsplash, an anti-microbial copper sink, and new appliances including a vintage-inspired fridge and gas stove -perfect for cooking, entertaining, and gathering with family and friends. With its historic character and thoughtful layout, this home offers comfort, versatility, and a true sense of place. Upstairs, three bright bedrooms provide a restful retreat, while the semi-finished basement adds flexible space for work, play, or hobbies. Outdoors, the professionally landscaped backyard invites relaxation, featuring a serene retreat with a natural gas hookup for BBQs and a custom-built enclosed garden currently enjoyed as a "Catio". A private parking area and fenced yard add both convenience and peace of mind. Additional updates for modern living include natural wool carpeting on the stairs and upper hallway (2024), several new windows throughout and a roughed-in second bathroom in the semi-finished bone dry basement, a new fence (2022), central air conditioning (2022), owned water heater, a fully equipped laundry room with new washer, dryer, and deep freezer (2021), and refreshed backyard landscaping (2025). This home blends century-old charm with contemporary comfort, just steps from Gage Park, schools, transit, trendy Ottawa Street (shopping, restaurants, and Farmer's Market), and the Hamilton Stadium, offering a lifestyle of both convenience and community. (id:36096)
Keller Williams Edge Realty

