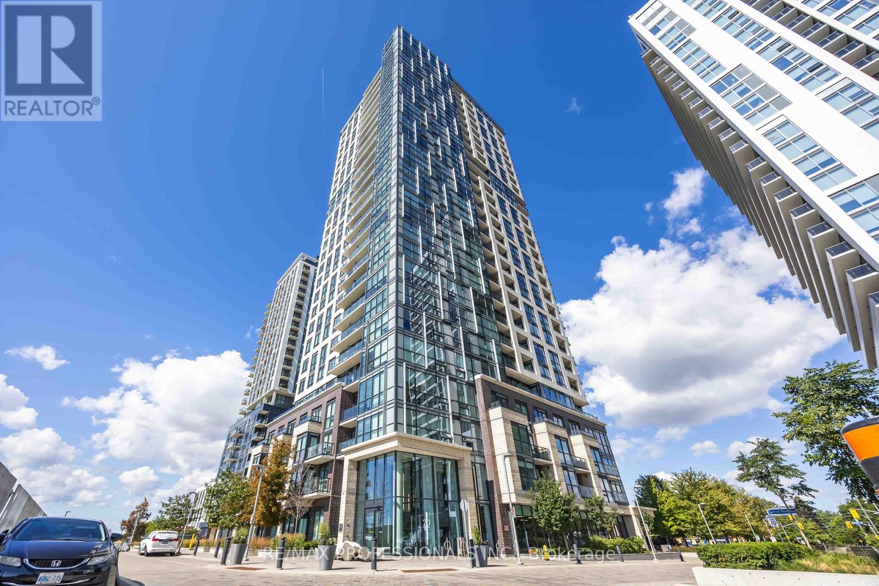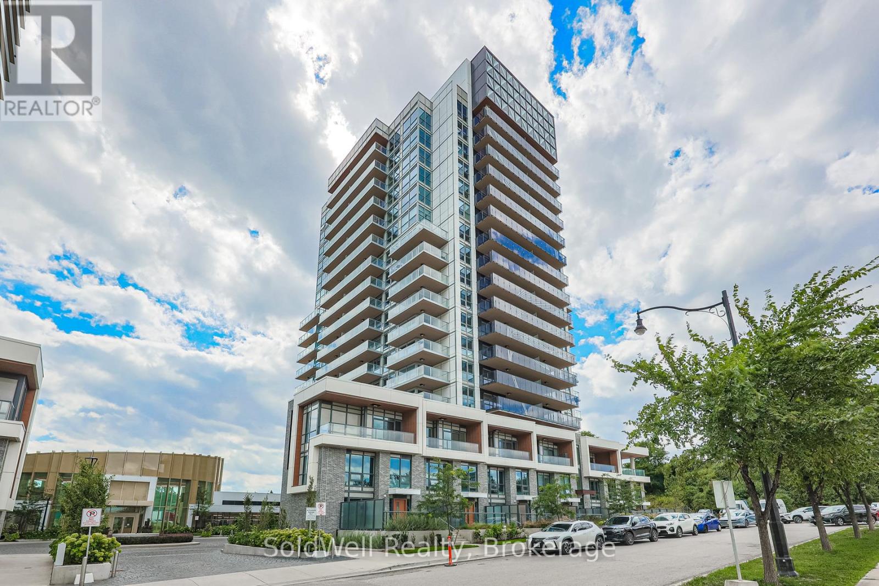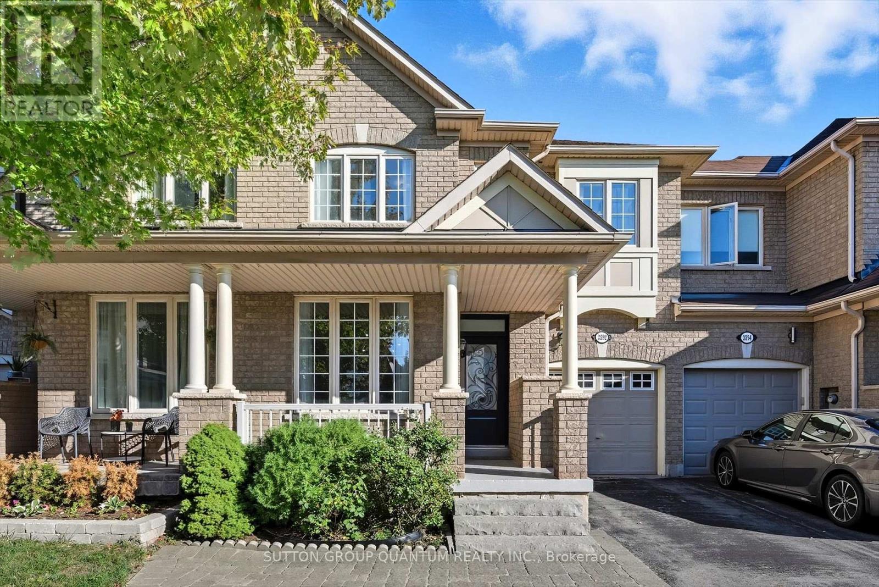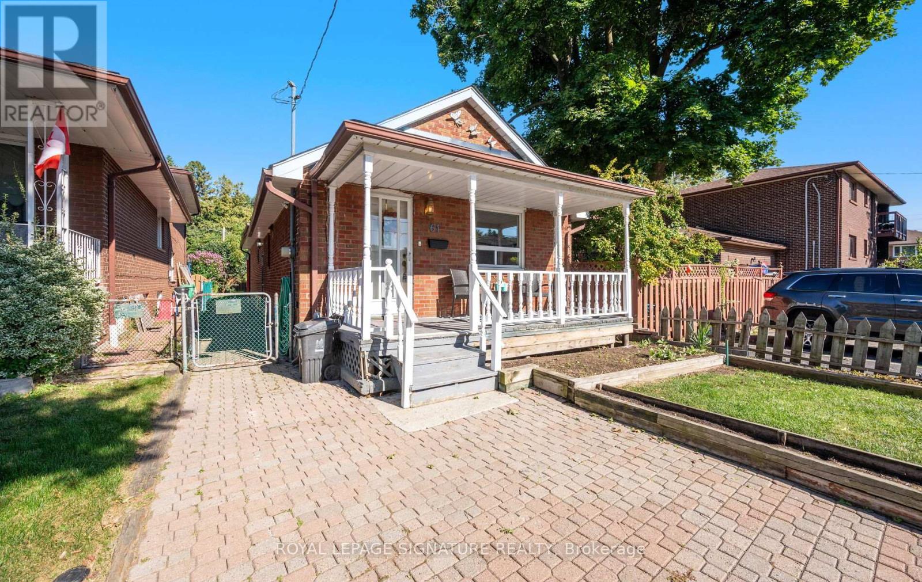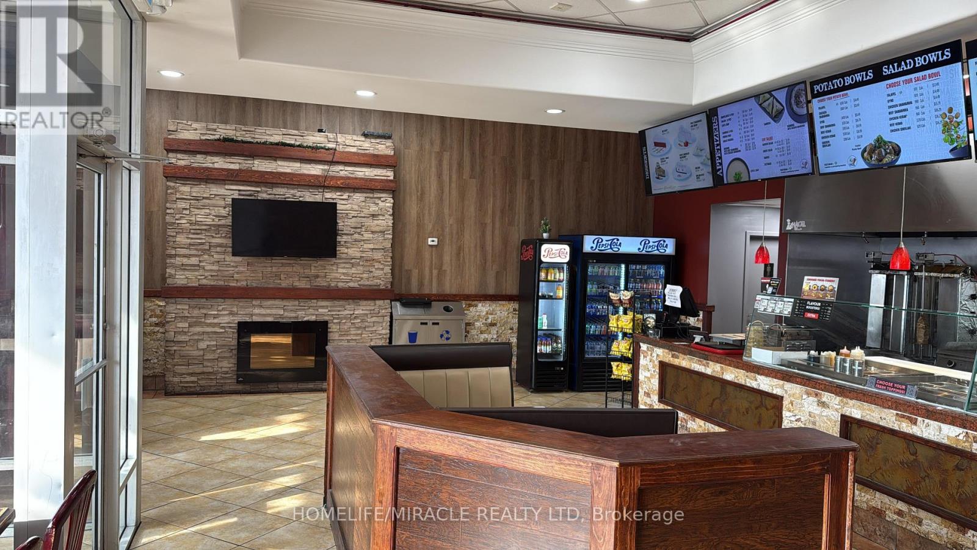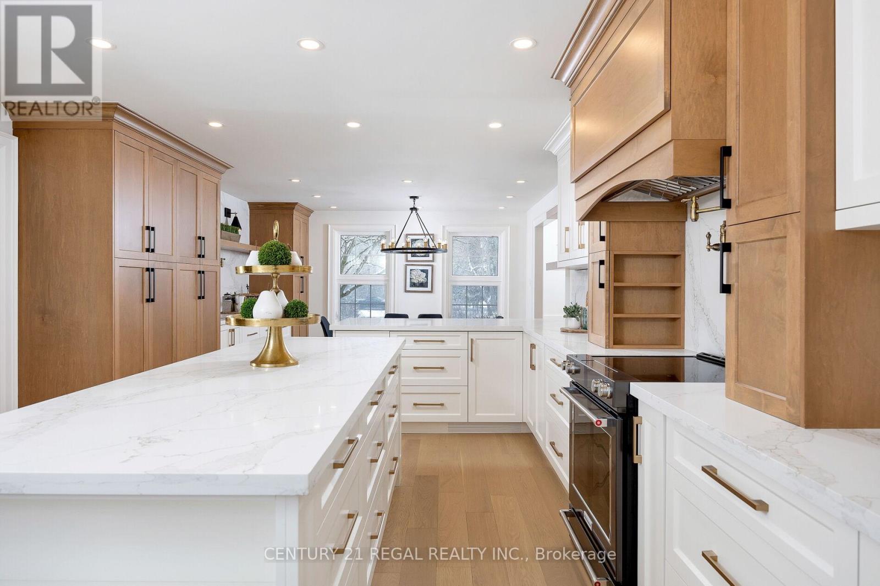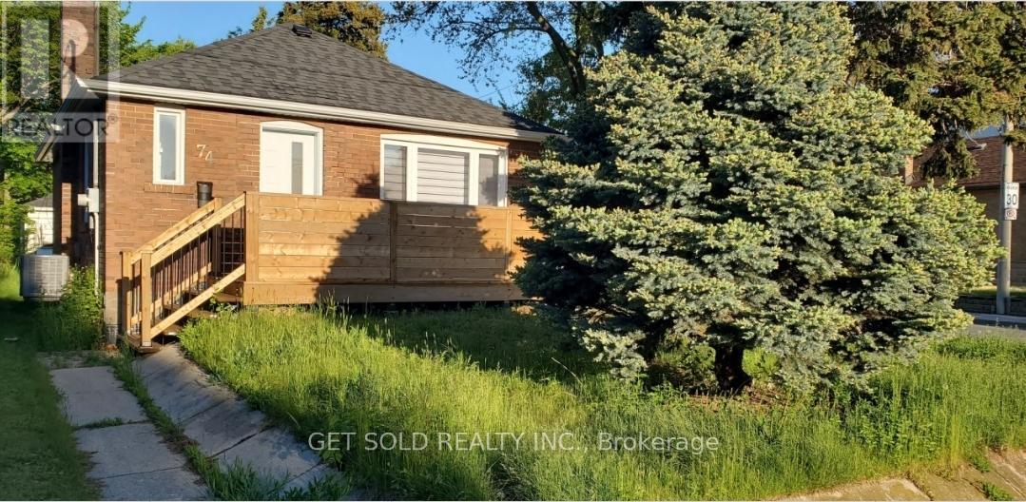1310 - 20 Thomas Riley Road W
Toronto, Ontario
Welcome to Unit 1310 at 20 Thomas Riley Rd (The Kip District)! This beautifully maintained 1+1 bedroom condo offers a perfect blend of modern luxury and comfort, complete with partial lake views in the heart of Etobicoke. This bright and spacious suite features an open-concept layout with a sleek and modern kitchen with a built-in island and stainless steel appliances, seamlessly flowing into the living area. The generously sized bedroom is filled with natural light. The versatile den, equipped with ample built-in storage, easily transforms into a home office, guest bedroom, dining area, or cozy lounge to suit your needs. This unit offers your own private balcony and enjoy and relax in an open outdoor space.20 Thomas Riley offers top-tier amenities, including a large modern event space with lounge, billiards, bar, and rooftop patio, BBQ area, a fully equipped gym, a private theatre room, pet wash station, guest suites, and the convenience of 24/7 concierge service with ample visitor parking. Embrace the ultimate convenience of being just a short 6-minute walk to a major transit hub. Kipling Terminal, Kipling Subway Station, Kipling GO Station, and MiWay Transit provide effortless access across Toronto's vibrant cityscape and beyond. Whether you're commuting downtown, exploring Mississauga, or travelling further, this location connects you everywhere with ease. Surrounded by trendy restaurants, great coffee shops, shopping centres, and beautiful parks and trails, this condo offers the perfect balance of urban living and natural escapes. Don't miss the opportunity to call this stunning unit your home. (id:36096)
RE/MAX Professionals Inc.
503 - 212 St George Street
Toronto, Ontario
Fabulous 'Annex' Location! Located Two Blocks north of Bloor Street, 212 St. George was originally known as Powell House, an Edwardian-styled home built in 1907 and converted into a prestigious condo residence in the 1980s. Maintaining much of the original design, including a hand-carved oak front door, the Property now offers 41 Annex condos! Suite 503 is Sought After & Rarely Available a 2 Bedroom 2 Bath Penthouse Corner Suite 1152 sq ft (includes 37ft South Facing Corner Balcony) with 1 Underground Parking. Open Concept Layout ! Updated Kitchen! Two Updated 4Pc Baths! 2 Walkouts from Living Room & Primary Bedroom To Large 185 sq ft South Balcony! Primary Bedroom has 4 pc Ensuite Bath & Double Closets. Condo fees are Inclusive of Utilities they include Electricity, Water, Cooling, Heating, and Basic Cable. Condo offers a Gym, Sauna & Rooftop Terrace! Walk To St George Subway, Restaurants, Cafe's, University of Toronto St George Campus, Philosopher's Walk, OISE, Varsity Stadium & Arena, The Royal Ontario Museum, & Steps to Yorkville! (id:36096)
Royal LePage Your Community Realty
1603 - 25 Mcmahon Drive
Toronto, Ontario
Brand New 3-Bedroom, 3-Bathroom Corner Suite with Parking, Locker & Spectacular CN Tower & City Skyline Views!Welcome to Saisons by Concord, a luxurious residence in the heart of the prestigious Concord Park Place community. This bright and spacious unit offers nearly 1,100 sq.ft. of beautifully designed interior space plus a generous 200 sq.ft. balcony perfect for enjoying the breathtaking south-west views, natural light, and stunning sunsets.The thoughtfully designed layout features 9-ft ceilings, engineered hardwood flooring, and custom closet organizers throughout. The chef-inspired kitchen boasts premium Miele appliances, quartz countertops, and a large centre island with breakfast bar. The primary bedroom includes a spa-like 5-piece ensuite and a walk-in closet. Bathrooms feature modern finishes and ample storage with oversized medicine cabinets.Ideally located just steps to both Bessarion & Leslie subway stations, an 8-acre park, Aisle 24 grocery, Starbucks, restaurants, and North York's largest community centre. Minutes to Bayview Village, IKEA, Canadian Tire, Toronto Public Library, YMCA, and North York General Hospital. Easy access to Hwy 401/404, Oriole GO Station, Fairview Mall, Yorkdale, and downtown Toronto.Experience upscale urban living with 80,000 sq.ft. of world-class building amenities in a vibrant and growing community. Move in ready this exceptional home offers the perfect blend of comfort, style, and convenience! (id:36096)
Soldwell Realty
2315 - 17 Anndale Drive
Toronto, Ontario
Welcome to this Luxury, Bright, Spacious Unobstructed South And West View Corner Unit. This Rare Unit Offers Everything! Over 1000Sqft Corner 2 Split-Bedroom Layout + Den. Large Den Can be Used As A 3rd Bedroom, Lots Of Natural Light. Open Concept Modern Big Kitchen Boasts S/S Appliances, Granite Counter Tops W/Separate Breakfast Area! Spacious And Elegantly Renovated with New Luxury Vinyl Floor Throughout, Fresh Painted. Move In Ready. This is the one that you don't want miss. Five Star Building Amenities Including A Beautiful Party Room, Theatre & Games Room, Concierge Exercise Room And Indoor Pool. . Steps To Ttc Subway, 3 Major Grocery Stores, Banks, Numerous Restaurants And Cafe, Yonge Sheppard Centre, Everything You Need For Convenient Condo Life! Short Drive To 401 & Steps To Subway Connects You To Entire Toronto! (id:36096)
Forest Hill Real Estate Inc.
224 East Avenue N
Hamilton, Ontario
Charming 2-Bedroom Home with Spacious Layout & Great Potential!!! 1.5-storey home offering a warm and functional living space in a prime location. Step into the generously sized kitchen—perfect for family meals and entertaining—while the inviting living room features classic hardwood flooring for added charm and durability. A spacious sitting area just off the kitchen provides additional room to relax or entertain, with direct walkout access to the backyard deck—ideal for summer barbecues, gardening, or simply enjoying the outdoors. The detached garage has ample storage and can easily double as a workshop or hobby space. Whether you're a first-time homebuyer, a growing family, a retiree looking to downsize, or an investor ready to add value, this home presents an excellent opportunity. Conveniently located close to schools, shopping, and everyday amenities, with quick access to major highways for commuters. Please note: Property is being sold as-is. (id:36096)
RE/MAX Escarpment Realty Inc.
48 Franklin Avenue
Hamilton, Ontario
Dreaming of your own corner of Westdale North? Yearning for a lifestyle that accommodates accessibility to what you need, steps to mature nature and nationally renowned parks? Put your kayak on your back and enjoy Princess Point from Franklin Ave - perfectly positioned in this one of a kind community. Loved by the same family for almost 20 years, this property features valuable systems upgrades and a generous one and a half story footprint featuring a one of a kind four season sunroom and detached garage, setting this home apart from the others. This 1940s home is dependably built and features a quaint entry with hall closet before stepping into the generous formal livingroom, finished in hardwood, spanning the width of the home with 2 bay windows. The chefs kitchen is perfect for creating with your garden finds, featuring stainless appliances and professionally installed cabinetry, tin backsplash and a HUGE pantry. Families will enjoy the main floor bedroom/office and upgraded 4 piece bath, and two additional upstairs bedrooms with loads of closets, hardwood floors and generous footprints. The partially finished basement is accessible by a convenient side door, and features an additional three-piece bath, lots of storage, a cold cellar, and upgraded laundry! Our sellers say the thing they'll miss the most is the sunroom, providing four seasons of living space. They celebrated Christmas in here! With a gas stove and vaulted ceilings, with access to the back deck and a stunning view of the garden and surrounding forest, its the room worth coming home to. And when you're coming home, find convenience in the paved driveway and detached garage, fully electrified with a separate panel. Upgrades to date include roof and gutter guards (2020), furnace (2021), deck (2020), copper incoming water, 3x outdoor gas hookups, backflow valve. Sold with loads of inclusions! (id:36096)
RE/MAX Escarpment Realty Inc.
3392 Whilabout Terrace
Oakville, Ontario
Finally! A freehold townhouse in Lakeshore Woods that is 100% move-in-ready and the lowest priced Freehold in the neighbourhood! Which brings me to the top 7 reasons to buy this home: 1. The essential 2 full bathrooms upstairs means a private ensuite for the master bedroom and a family bathroom for the kids/guests. 2. The Lovely Lakeshore Woods in Bronte, One of Oakvilles most sought-after neighbourhoods with all the downtown and lakeside amenities/trails/parks you can ask for. Quiet/safe street with no traffic for kids to play, but still a short 5 min walk to the local plaza with coffee shop, pub and convenience store. 3. Top schools = top neighbourhood, and with Gladys Speers Elementary ranking 83rd percentile, and Thomas A Blakelock ranking 88th percentile, this is the classic reason people move to Oakville! 4. Large 1700+ above ground sqft is seen in the spacious bedrooms, and desirable open concept kitchen/family room layout. 5. Fully finished basement provides a 4th bedroom, 4th bathroom, rec space, and storage, for a combined living space of over 2300 sqft. 6. A modern 2007 build gives you peace of mind; poured concrete foundation means a bone-dry basement, copper electrical on modern breakers, modern attic ventilation means no mold, all with recent energy efficiency standards to save you money. 7. This well maintained home has all the upgrades and updates you need to move in and do nothing! Featuring real hardwood on the main floor and stairs. Brand-new carpet on the 2nd floor, brand-new quartz counters in bathrooms, updated light fixtures, and freshly painted (25). The kitchen has been updated with professionally re-finished cabinets with new hardware, matching quartz counters and backsplash, sink and faucet. Also includes a landscaped front and rear yard with patio and shed. Homes in this neighbourhood rarely come up for sale under 1.2mill, so this could be your last chance to get in before the market goes crazy again. Book your showing today! (id:36096)
Sutton Group Quantum Realty Inc.
61 Foch Avenue
Toronto, Ontario
Welcome to this three-bedroom bungalow nestled in one of the city' s most sought-after neighborhoods. A rare opportunity, this property is ideal to move into as-is, or renovate and build the dream home you' ve always envisioned. Well cared for and fully functional, all major components are in working order, providing a solid starting point for any direction you choose. The generous lot and established community setting make this a fantastic opportunity for families, downsizers, or builders alike. Cute shed with electricity and wood burning stove,perfect man cave get away Live comfortably today or unlock the future potential of this exceptional address. (id:36096)
Royal LePage Signature Realty
285 Rexdale Boulevard
Toronto, Ontario
Profit making location for SALE, chance for you to get in and open any restaurant of your choice to take benefit of this amazing location. ---Buyers have the flexibility to convert the space to a traditional Indian restaurant or other non-competing concept with landlord consent.---Fantastic Opportunity in Prime North Etobicoke Location - Can Be Converted to Other Food Concepts! Turnkey opportunity to own a fully equipped restaurant located at 285 Rexdale Blvd, just off HWY 27 and close to HWY 401, 409 & Rexdale Blvd in the heart of Etobicoke's thriving commercial and industrial corridor with Tim Hortons being your neighbor. This strategically positioned plaza location offers exceptional exposure, surrounded by high-density office condos, busy industrial hubs, and a strong residential population. Ideal for lunch rush and dinner traffic, this unit is also perfectly situated for meal prep and delivery services like tiffin or catering especially with Humber being at a 7 min distance. The current setup features a state-of-the-art commercial kitchen, ideal forhigh-volume cooking operations. All equipment and leasehold improvements are in pristine condition. The existing franchise is performing well with solid monthly sales and potential for rapid growth under active ownership. Alternatively, buyers have the flexibility to convert the space to a traditional Indian restaurant or other non-competing concept with landlord consent. Rent is affordable at approx. $8700/month (TMI, HST, Water included). Long lease available. This is an excellent opportunity for owner-operators or food entrepreneurs looking for a central location with built-in clientele and room to scale. (id:36096)
Homelife/miracle Realty Ltd
5535 Cedar Springs Road
Burlington, Ontario
Experience Luxury Living in This Stunning 5-Bedroom Estate Offering Over 6,000 Sq Ft of Elegance and Comfort! This beautifully designed home features a show-stopping chefs kitchen complete with quartz countertops, a spacious island, built-in refrigeration drawers, pot filler, and premium finishes throughout. Generously sized bedrooms boasts custom walk-in closets, while spa-inspired bathrooms offer heated floors for year-round comfort. Endless upgrades include sleek wall paneling, modern pot lighting, and striking exterior glass railings that elevate the homes sophisticated style. Nestled on a picturesque property with a tranquil creek and pond at the front, this home offers breathtaking views and serene surroundings. A rare opportunity. Come fall in love with this exceptional property today! (id:36096)
Century 21 Regal Realty Inc.
21 Disan Court
Toronto, Ontario
Humber River Ravine Lot. Welcome to 21 Disan Court, in the Heart of Thistletown-Beaumond Heights Community; a vibrant & welcoming neighbourhood. A must see! The home sits on just under 1/4 acre and is situated at the end of a cul-de-sac; grounds are professionally landscaped; family oriented and friendly neighbourhood. Walk through the front door and see right through to the open area kitchen/family room, and view the Humber River Conservation Lands through the wide expanse of windows. Lower level is above ground and includes a large, spacious walkout to a beautiful patio. A well maintained 2 storey, 4 bedroom home, with more than 3400 sq ft. of living space. A good bones 1975 custom home built with many upgrades by original homeowners, including: circular staircase; wrought iron accents; solid wood kitchen cabinetry; high ceiling foyer; main floor 2pc bath, side entrance with wide, walk out to garden. The home has an open concept, eat-in kitchen and family room with fireplace; spacious living and dining room with hardwood floors. 2nd floor is also laid in hardwood floors. All bedrooms are spacious, with a very spacious 24ft primary bedroom with 3pc ensuite bath; & large walk-in closet. Expansive finished open concept lower level, with walkout to large back yard, overlooking the Humber River Conservation Authority Lands. The lower level could easily be converted to an in-law-suite. The lower area is comprised of: a large kitchen; family room; den with wood burning fireplace; beamed ceiling, and solid oak panelling; 2pc bath; large walk-in pantry; large laundry room; and cold room/cantina. There is plenty of storage space throughout the home. Other highlights include an oversized 2 car garage; fenced in lot; front and rear lawn inground sprinkler system! Minutes to Hwy 401, Hwy 427, New Finch West LRT, Etobicoke North GO Station , Woodbridge shops, Toronto Pearson Airport, Humber College, Canadian Tire, Walmart & New Costco! (id:36096)
Royal LePage Your Community Realty
74 St Hubert Avenue
Toronto, Ontario
Attention builders, developers and investors. This East York bungalow is situated on a corner lot and has been newly renovated with 2+2 bedrooms and 2 bathrooms and is move-in ready with a detached garage and parking for 2 cars. The city has approved a variance to construct a three storey multiplex with three separate 2 bedroom/2 bathroom units and building permits have been obtained. Approval for a garden suite and basement unit are also possible. (id:36096)
Get Sold Realty Inc.

