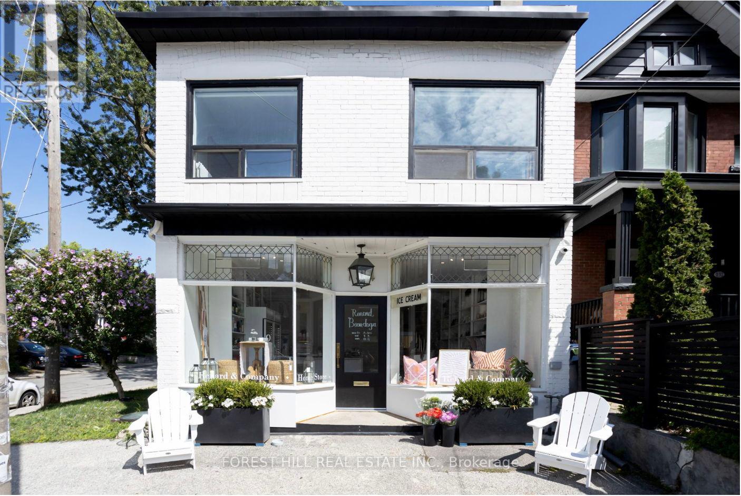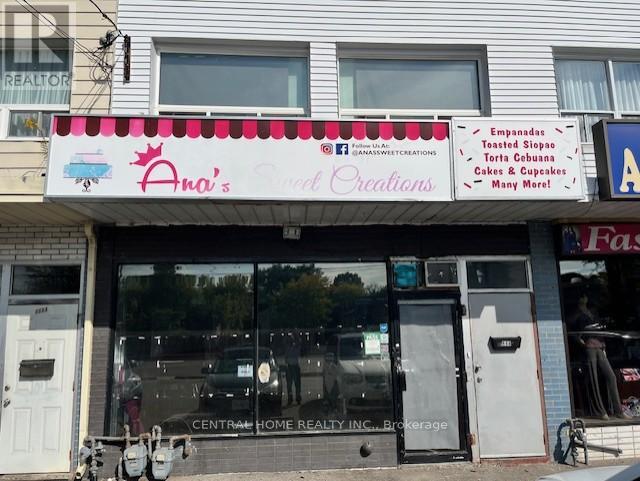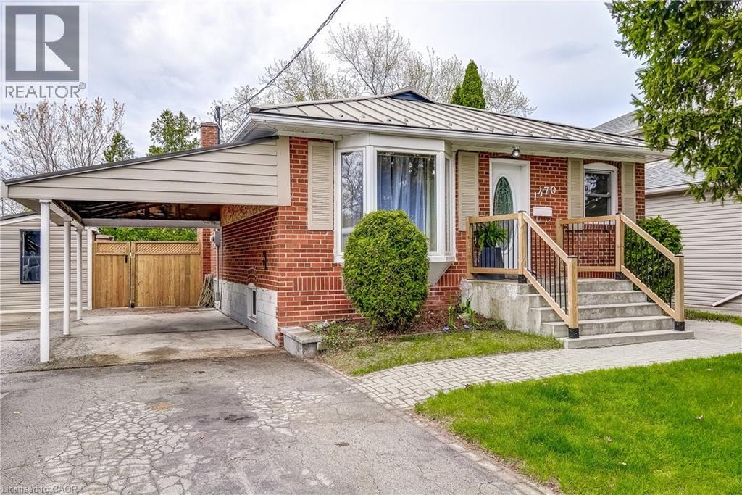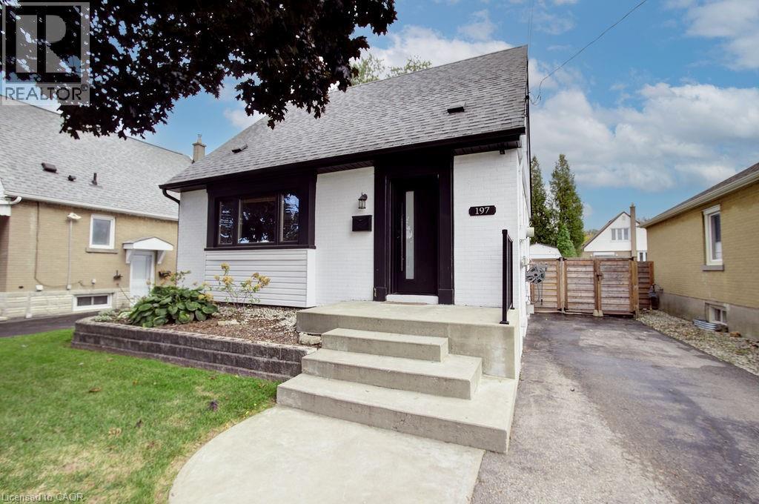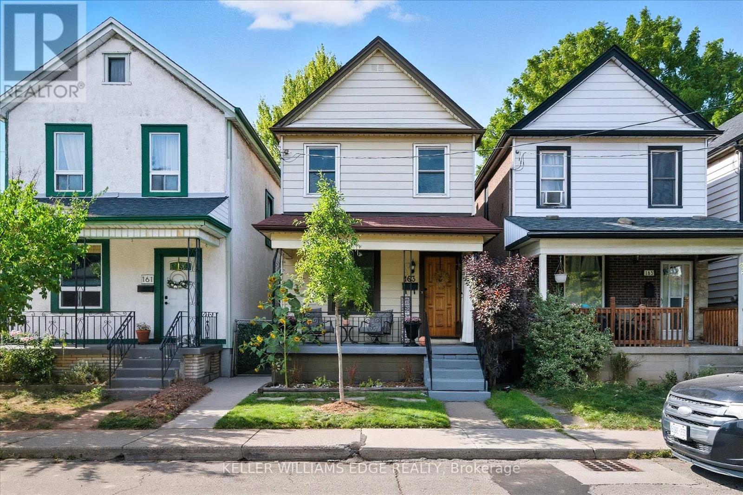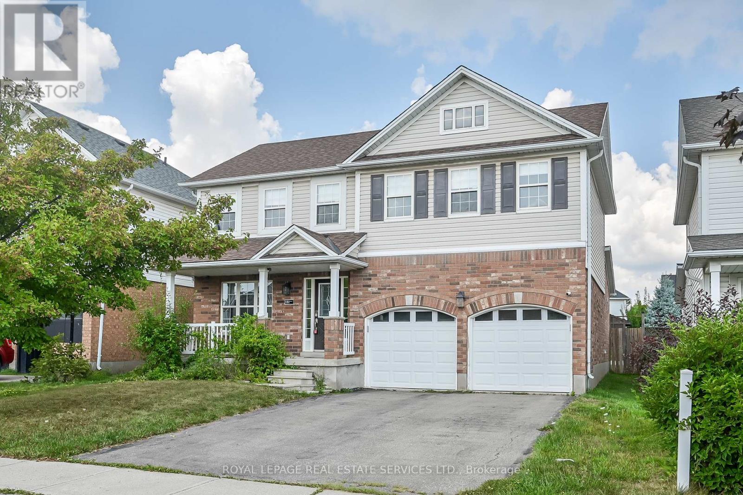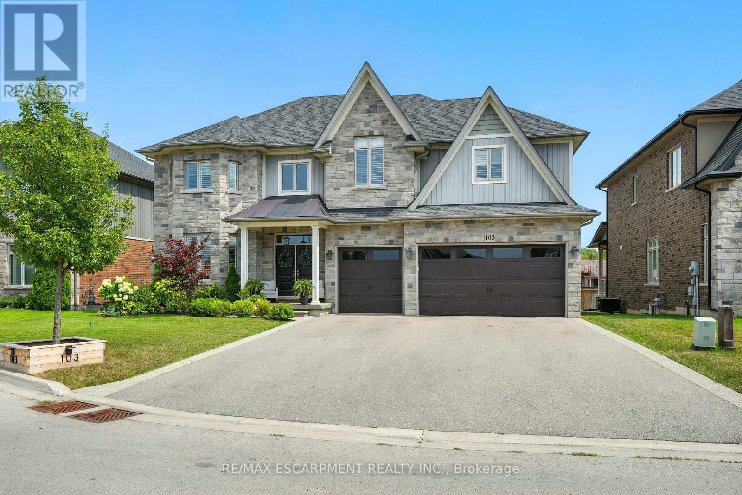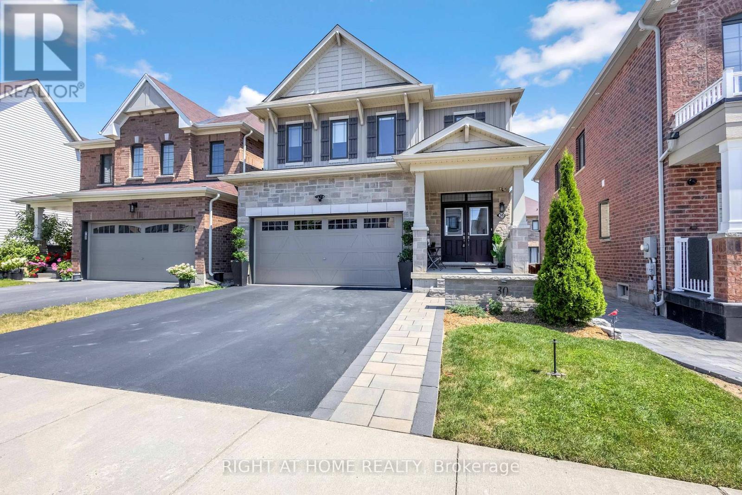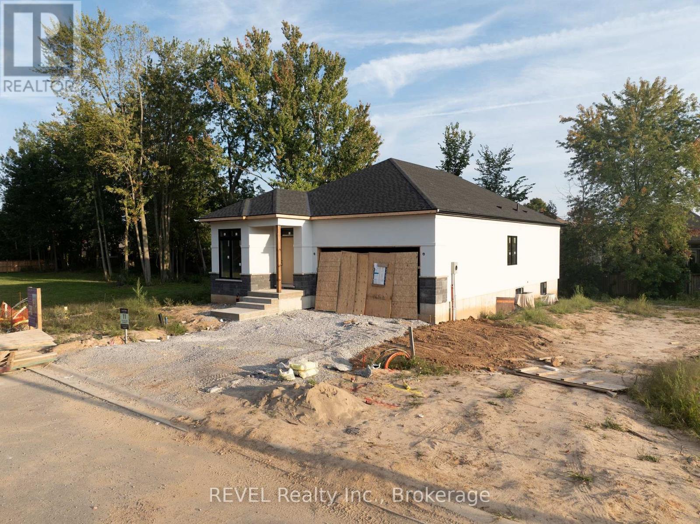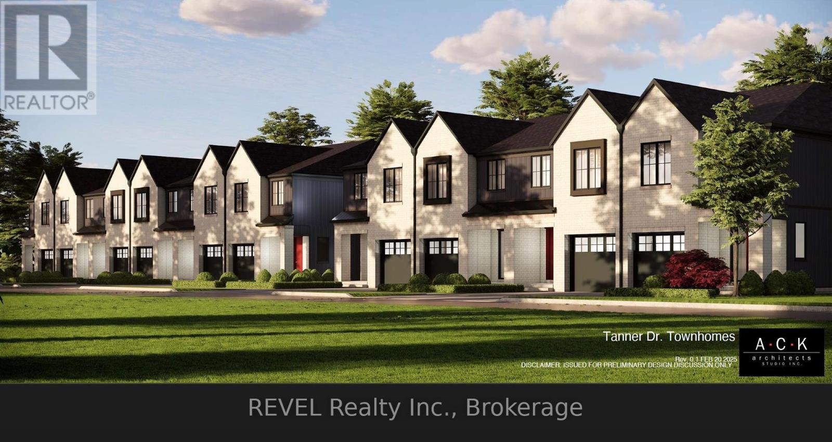134 Tyrrel Avenue
Toronto, Ontario
Opportunity awaits in one of the city's most vibrant and sought-after neighbourhoods - Wychwood/Hillcrest! This rare mixed-use corner property has been fully renovated back to the studs and brilliantly reimagined by its owner and talented designer. The first-floor commercial space has been transformed into a bustling Bodega with a walkout to a glorious secret back patio. Above, a completely separate, fully furnished, sophisticated, turn-key two-bedroom apartment with walkout deck offers a serene living space or a premium rental opportunity. This property is a true unicorn, ideal for entrepreneurs looking to run their own cafe, store, office, or studio in a high-visibility location with strong neighborhood support. Live in the beautifully appointed apartment upstairs, or generate immediate rental income. It's also a prime opportunity for investors looking to lease both residential and commercial spaces. The spacious basement offers ample storage and, with its own separate entrance, is perfectly positioned for future expansion or added income potential. With its generous layout and unique charm, this property could be transformed into a beautiful, one-of-a-kind family home. And it gets even better, the property includes parking for up to six vehicles, including three garages. Plus, garden suite potential means even more ways to grow your investment and make the most of this exceptional property. Located in a high-foot-traffic area, just steps from Wychwood Barns (home to the popular Saturday Farmer's Market), Hillcrest Park, top-rated schools, and the vibrant shops and restaurants of St. Clair West, all with quick access to downtown. **Property also listed under Residential. (id:36096)
Forest Hill Real Estate Inc.
664 Sheppard Avenue W
Toronto, Ontario
Great Opportunity and Investment in the Heart of North York Exceptional opportunity to lease a high-exposure main-floor restaurant space in one of Toronto's most vibrant and growing neighborhoods. Perfect for a variety of food concepts, this vacant unit offers excellent visibility, a separate entrance, and a bright, spacious layout. The main floor includes direct staircase access to a full-size basement with nearly the same footprint ideal for storage, prep, or additional operations. Separate meters allow tenants to pay their own utilities. An apartment on the second floor features two bedrooms, a living room, a kitchen, and in-unit laundry, providing extra convenience or rental income potential. (id:36096)
Central Home Realty Inc.
1470 Fisher Avenue
Burlington, Ontario
This beautifully maintained 3+1 bedroom bungalow in Burlington’s desirable Mountainside neighborhood offers comfort, functionality, and income potential. The bright, carpet-free main floor features 3 spacious bedrooms, a welcoming living room, and a well-appointed kitchen with classic oak cabinets and extra pantry storage. There are 2 additional closets in the kitchen for maximum organization. The fully finished basement is designed for versatility, with a separate side entrance leading to a complete in-law suite. This carpet free lower level includes 1 bedroom, a den, a generous living room, a full kitchen,4 piece bathroom and a large laundry room. Perfect for extended family, potential rental income, or even short-term Airbnb opportunities. Recent upgrades ensure peace of mind and long-term value, including a steel roof, new backyard deck, double-wide driveway with parking for 5 cars, sump pump with water protection, check valve, and backup battery system. Step outside into your private backyard retreat. Two sliding doors off the main-floor bedrooms open directly to the new deck, overlooking a large inground pool with a newer liner, pump, and sand filter. The fully fenced yard offers amazing privacy, a spacious concrete patio, lush green space, and an additional fenced area separated from the pool. It’s like having 2 backyards with this 161 foot deep lot. Situated close to schools, parks, shopping, transit, and churches. This home combines everyday convenience with a lifestyle of comfort. Perfect for families, downsizers, or savvy investors looking for a move-in-ready property with endless potential. (id:36096)
Keller Williams Edge Realty
197 East 43rd Street
Hamilton, Ontario
Charming curb appeal in sought after Sunninghill Hamilton Mountain Neighbourhood! Stunning newly renovated home inside and out! This 1-1/2 storey home has it all. Enter through the custom front door with keyless entry to open concept living at its best. Casati Stone custom kitchen offering quartz countertops, Centre island with stainless steel double sink and breakfast bar. Stainless Steel appliances including gas stove. Loads of self-closing cupboard space with spacious pantry. New plank flooring throughout the main level. Recessed wooden ceiling beams adding charm and character. Cozy living area with electric fireplace and spacious dining room. Finishing this level off with an updated 4 piece bathroom and freshly painted throughout! Upper level offers two spacious bedrooms with original hardwood flooring and a brand new walk in closet with built-ins! Notice the new staircase as you enter the lower level with a faux brick feature wall. Cozy recreation room offering extra living space and your own private office with custom built in cabinetry, barn door and pot lighting. Could also be used as a third bedroom. This area also offers a fully renovated 3 piece bathroom with a glassed in shower. Great laundry area with new front load washer and dryer and a separate spacious storage area. Updated light fixtures throughout the home. Windows have been updated as well. The exterior of this home has been professionally painted to give it beautiful curb appeal. New fully fenced yard with deck and bar overhang and a gas fire pit for the cool fall evenings! It also offers a gas line BBQ hook up for convenience! The exterior work was done in 2021 including new sod front and back of the property. The tandem driveway is great for 3 cars plus a massive shed with electrical for all of your outdoor storage needs and a poured concrete area perfect for a hot tub! This home has too many updates to list! Truly a wonderful home and a pleasure to view! RSA (id:36096)
Keller Williams Edge Realty
32 Cumberland Avenue
Hamilton, Ontario
Welcome to 32 Cumberland Avenue a beautifully renovated home in the heart of Hamilton's historic and revitalized St. Clair neighbourhood. This turnkey property blends timeless character with modern upgrades, making it ideal for buyers seeking quality and convenience in one of the city's most walkable communities. Every detail has been carefully updated, including new plumbing, fixtures, and a full electrical upgrade with pot lights throughout. The home also features a new furnace, central air, and all-new ductwork for year-round comfort. Enjoy the efficiency and curb appeal of all-new windows, doors, siding, roof, soffits, gutters, and enhanced attic insulation. Inside, the heart of the home is a sleek kitchen with new cabinetry, stylish countertops, and a full set of stainless steel appliances perfect for hosting or relaxing. The home offers four bedrooms and three fully renovated bathrooms, including a stunning five-piece ensuite and walk-in closet in the primary suite. Generous secondary bedrooms provide ample space for families, professionals, or those working from home. Step outside to a newly landscaped backyard oasis with a private patio and new fencing ideal for entertaining or unwinding. Every exterior detail has been designed for low-maintenance living with high-end appeal. Just steps from a community park and a 3-minute walk to the iconic Wentworth Stairs and Bruce Trail, this location connects you to Hamilton's most scenic spots. The neighbourhood is thriving, with nearby developments like Stintson School Lofts and Vista Condos adding to its vibrancy. 32 Cumberland Avenue isn't just a home its a fresh start in a growing community. Whether you're a first-time buyer, downsizer, or investor, this property checks all the boxes. (id:36096)
Keller Williams Edge Realty
163 Grosvenor Avenue N
Hamilton, Ontario
Experience the joy of living in this charming detached 2-storey, 3-bedroom home in Hamilton's vibrant Crown Point neighbourhood. The heart of the home is a professionally designed kitchen (2021) featuring quartz countertops, marble tile backsplash, an anti-microbial copper sink, and new appliances including a vintage-inspired fridge and gas stove -perfect for cooking, entertaining, and gathering with family and friends. With its historic character and thoughtful layout, this home offers comfort, versatility, and a true sense of place. Upstairs, three bright bedrooms provide a restful retreat, while the semi-finished basement adds flexible space for work, play, or hobbies. Outdoors, the professionally landscaped backyard invites relaxation, featuring a serene retreat with a natural gas hookup for BBQs and a custom-built enclosed garden currently enjoyed as a "Catio". A private parking area and fenced yard add both convenience and peace of mind. Additional updates for modern living include natural wool carpeting on the stairs and upper hallway (2024), several new windows throughout and a roughed-in second bathroom in the semi-finished bone dry basement, a new fence (2022), central air conditioning (2022), owned water heater, a fully equipped laundry room with new washer, dryer, and deep freezer (2021), and refreshed backyard landscaping (2025). This home blends century-old charm with contemporary comfort, just steps from Gage Park, schools, transit, trendy Ottawa Street (shopping, restaurants, and Farmer's Market), and the Hamilton Stadium, offering a lifestyle of both convenience and community. (id:36096)
Keller Williams Edge Realty
15 Wilmot Road
Brantford, Ontario
Welcome to 15 Wilmot Road, a stunning 4-bedroom, 2.5-bath family home that blends style, comfort, and convenience. From the full brick exterior and stamped concrete entry to the double garage and fully fenced backyard with pergola and patio, this home impresses inside and out. Step into a bright foyer with a coat closet and powder room, then follow oak hardwood flooring into the open-concept main level. The dining area flows seamlessly into the great room, filled with natural light and anchored by an upgraded gas fireplace. The gourmet kitchen is a showstopper, featuring white shaker cabinetry, granite countertops, mosaic backsplash, crown moulding, LED pot lights, and a large island with an oversized sink and bar seating. Patio doors off the dinette extend living outdoors to the private yard. Upstairs, the primary suite is a true retreat with a walk-in closet and spa-inspired ensuite boasting double sinks, a glass shower, and a soaker tub. Three additional bedrooms provide plenty of space for family or guests, complemented by a 4-piece bath and the convenience of a second-floor laundry room. Set in a highly sought-after, family-friendly neighbourhood, this home is just steps to schools, parks, and scenic trails, with shopping and amenities only minutes away. Move-in ready and beautifully upgraded, 15 Wilmot Road is the perfect place to call home. (id:36096)
Revel Realty Inc.
118 Blackburn Drive
Brantford, Ontario
Don't Miss This Beautiful Modern And Very Well Laid Out Home. Large Kitchen With Stainless Steel Appliances, New Sink And Fridge, Walkout To Wooden Deck From The Kitchen. Roof 7 Years Old. 4 Spacious Bedrooms All With Large Closets And Hardwood Floors. Partially Finished Basement With Large Recreation Room, Washroom, And Bedroom Which Is Currently Used As An Office. Laundry Room On Main Floor. Direct Entrance From The Garage To The House. Above Ground Heated Pool With All Filters, Electrical Equipment. Big Shed In The Backyard. Water Softener For The Whole House. 4 Washrooms. (id:36096)
Royal LePage Real Estate Services Ltd.
103 Lampman Drive
Grimsby, Ontario
Welcome to your DREAM HOME in Grimsby! This stunning, Custom HOME offers style, space, and flexibility for todays modern living. Boasting 2 beautifully designed Living Spaces - 2 Kitchens, 6 Bedrms, 4.5 Baths, Triple Car Garage - this home has all the 'I wants' for the Large or Multi- Generational Family. Gorgeous Stone & Siding exterior, Triple Car Garage w/ ample Driveway Parking, Aggregate Stone Walkway, Covered Front Porch & luscious Landscaping. Soaring 2 storey front entrance w/ 9ft Ceilings & wide Plank Flooring thruout. Spacious Dining Rm w/ bright Window & California shutters, creating the perfect setting for Family dinners. Main floor Gourmet Kitchen boasting two-toned Cabinets w/ Granite Countertops, Large Island w/ Prep Sink, SS Appliances including full sized Side by Side Fridge & Freezer, Gas Stove, Double Ovens & Custom B/I Coffee & Wine Bar stations. Adjoining Great Rm w/ Gas Fireplace, Coffered Ceilings, Pot Lights & Decorative Door Casings for an elevated touch. W/O to the oversized Covered Porch - perfect for sipping your morning Coffee or indulging in a back yard BBQ with Family & Friends. 4 Bedrms upstairs w/ 9-foot ceilings thruout. Primary Retreat features a spacious W/I Closet, 5-piece Ensuite w/ Glass Shower, Separate Soaker Tub, & His-and-Hers Sinks. Add'l Bedrms include a Jack & Jill layout, a Bedrm with its own 3-piece Ensuite & W/I Closet plus an upper-floor Laundry Rm w/ trendy Wallpaper. LL features a fully equipped In-Law Set Up w/ a spectacular Kitchen featuring brand new SS Appliances, separate Living & Dining areas w/ B/I Cabinetry, 2 addn'l Bedrms (1 w/ a walk-in closet), a Full Bathrm, & hookup for 2nd Laundry. With its elegant finishes on every level, versatile living spaces, and prime location, this home truly has it all. Nestled in a Family Friendly community beneath the Niagara Escarpment - just steps to Vineyards, Parks, Schools, Shopping & convenient Highway access for commuters. RSA. Luxury Certified (id:36096)
RE/MAX Escarpment Realty Inc.
30 Kelso Drive
Haldimand, Ontario
Welcome to 30 Kelso Drive, a beautifully maintained two-storey home nestled in the heart of Empire Avalon. This 3-bedroom, 3.5-bath property offers approximately 2,400 square feet of finished living space, including a bright, carpet-free fully finished basement with large windows, extra storage, and potential for a 4th bedroom, in-law suite, or income-generating rental.The main floor opens to a lovely deck with built-in stairs directly off the breakfast room perfect for barbecues and easy access to the fully fenced backyard. Enjoy outdoor living with a spacious garden shed and a charming pergola for evening gatherings.Upstairs, the generous primary suite features a private corridor that leads to both a walk-in wardrobe and a beautifully appointed ensuite bath creating a sense of retreat and privacy.Car enthusiasts will appreciate the true two-car garage with inside entry, ideal for extra storage or showcasing your vehicles in style.Located just a stones throw from the new Avalon school site and steps from the current school bus pickup, this home combines small-town charm with everyday convenience. Enjoy a peaceful rural setting near the scenic Grand River, while still being minutes from major highways and shopping in Caledonia and beyond.Flexible closing available. A fantastic opportunity in one of Caledonia's most desirable and family-friendly communities. (id:36096)
Right At Home Realty
11 Stickles Street
Pelham, Ontario
UNDER CONSTRUCTION. Welcome to Tanner Woods, Fonthill's newest community, featuring this custom bungalow by Niagara's award-winning Blythwood Homes. Scheduled for completion at the end of November, the Balsam 33 model offers 1,380 sq. ft. of thoughtfully designed living space with 3 bedrooms and 3 bathrooms. Step inside to soaring vaulted ceilings and bright, open-concept living areas perfect for entertaining or relaxing. The kitchen showcases a large island with quartz countertops, breakfast bar, and dining nook, while garden doors from the great room lead to your backyard. The primary suite includes a 4-piece ensuite and double walk-in closets. The full-height finished basement, with oversized windows and 945 sq. ft. features a recreation room, additional bedroom, and 3-piece bath. Exterior highlights include professional landscaping beds with mulch, a fully sodded lot, poured concrete front walkway, and a double-wide gravel driveway leading to a 2-car garage. Built with efficiency in mind, the home includes a high-efficiency multi-stage furnace, 200-amp service, and a rental tankless hot water system. Situated at the end of Tanner Drive and Stickles Street, this location offers walking access to the Steve Bauer Trail, nearby shopping, schools, and amenities, plus quick connections to the QEW, Toronto, and Niagara Falls. Enjoy the regions finest wineries, golf courses, and outdoor recreation.Theres still time for you to personalize select finishes and features make this home truly your own! (id:36096)
Revel Realty Inc.
98 Tanner Drive
Pelham, Ontario
TO BE BUILT. Experience the quality craftsmanship of Blythwood Homes in Fonthill's newest community, Tanner Woods. This interior freehold 2-storey townhome offers 1,971 sq. ft. of stylish living space with 3 bedrooms and 3 bathrooms. (Exterior/end units are also available). The main floor boasts 9 ft ceilings, bright open-concept living areas, an eat-in kitchen with island and breakfast bar, and garden doors from the living room leading to a rear porch. A convenient 2-piece powder room completes the level.Upstairs, the primary suite features a 4-piece ensuite and walk-in closet, alongside a versatile loft, two additional bedrooms, a 4-piece bathroom, and upper-level laundry. The full-height basement with oversized windows provides an extra 620 sq. ft. of potential for a future recreation room, bedroom, and 3-piece bath. Exterior highlights include mulched planting beds, fully sodded front and rear yards, a poured concrete front walkway, and a single-wide asphalt driveway leading to the attached garage. Built with efficiency in mind, this home comes with a high-efficiency multi-stage furnace and a rental tankless hot water system. Located at the end of Tanner Drive, this sought-after neighbourhood is steps to the Steve Bauer Trail, close to schools, shops, and amenities, with easy access to the QEW, Toronto, and Niagara Falls. Surrounded by Niagara's finest wineries, golf courses, and outdoor recreation, Tanner Woods is the perfect place to call home. Theres still time to personalize select features and finishes make it yours today! (id:36096)
Revel Realty Inc.

