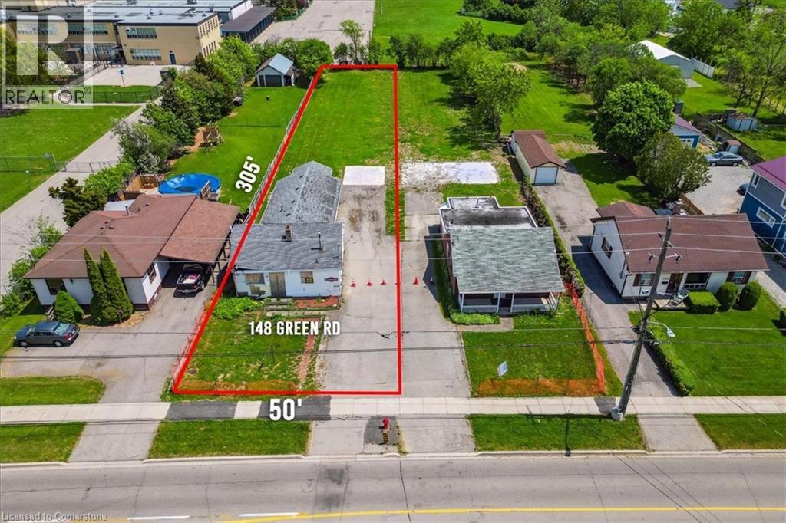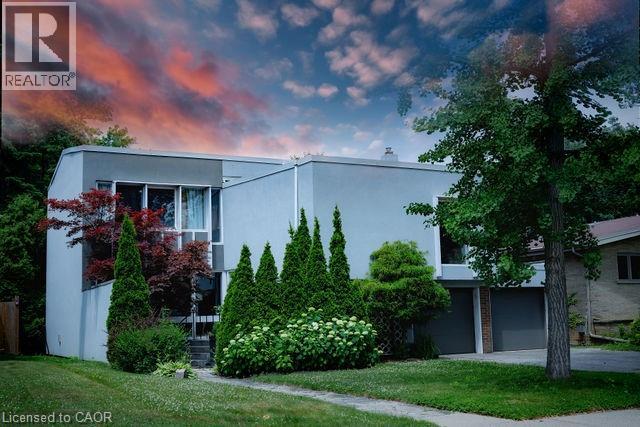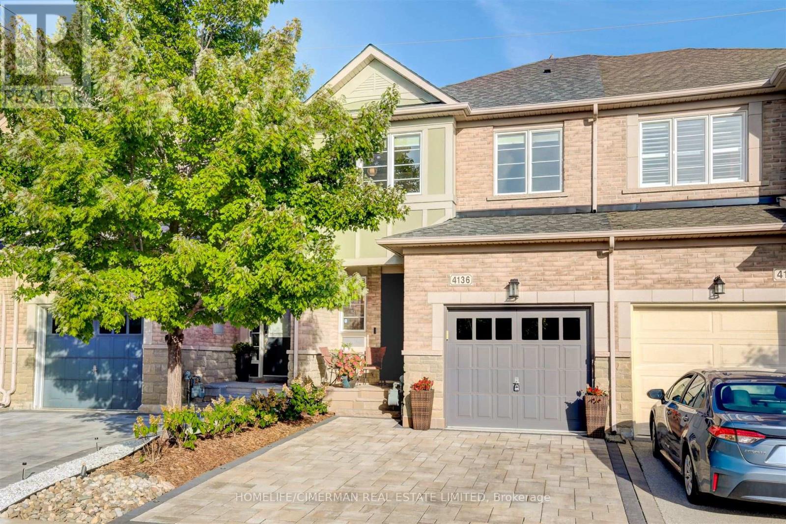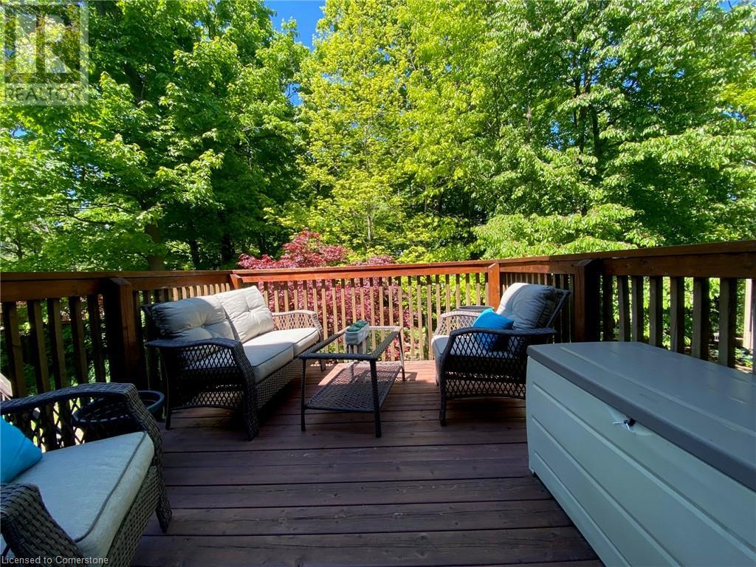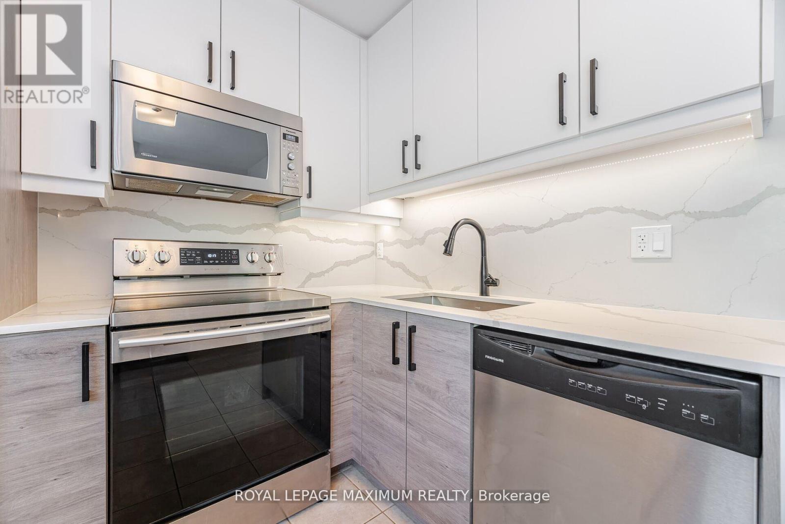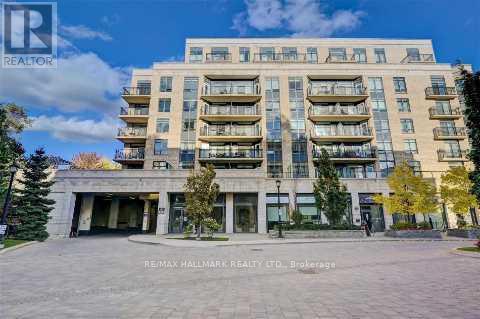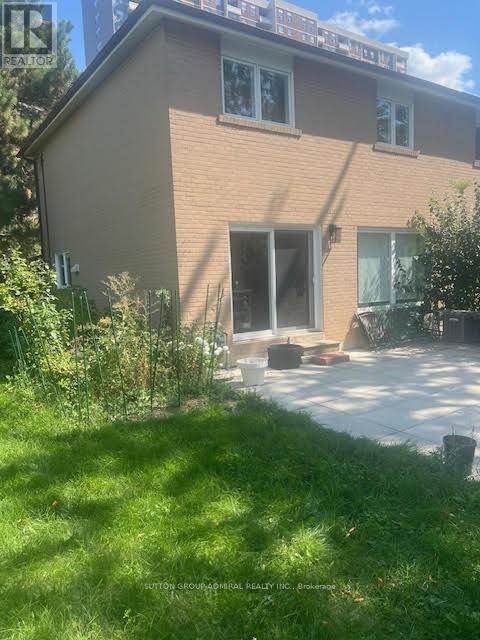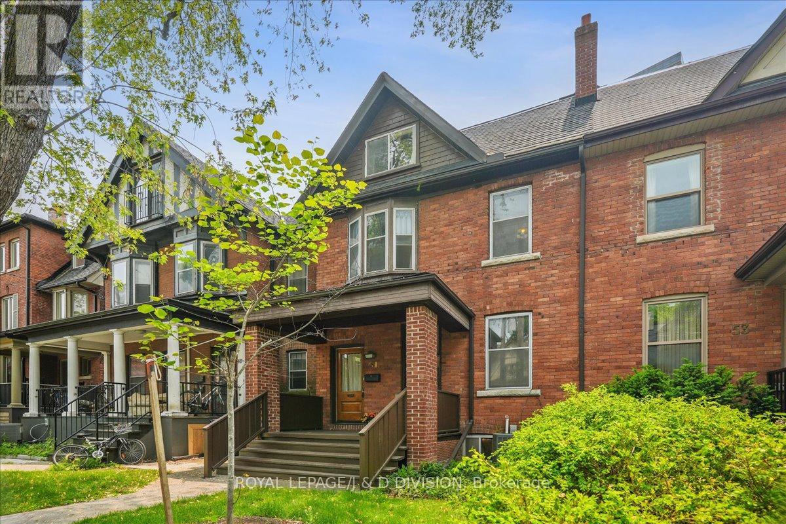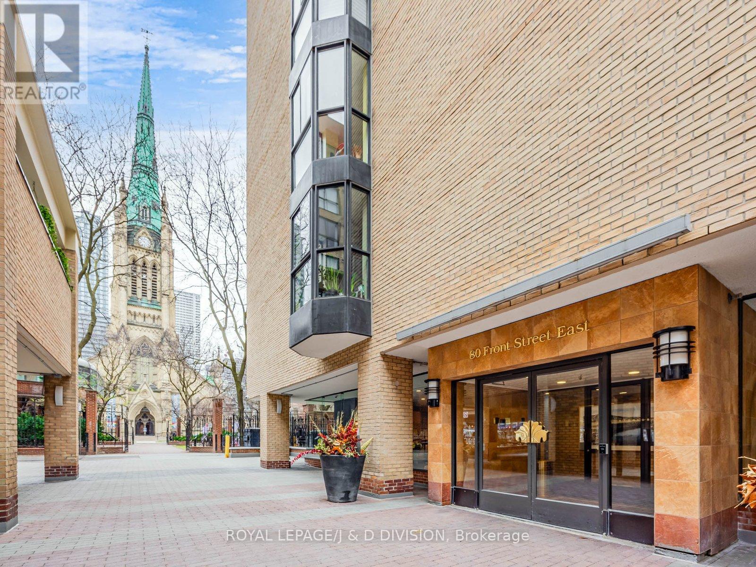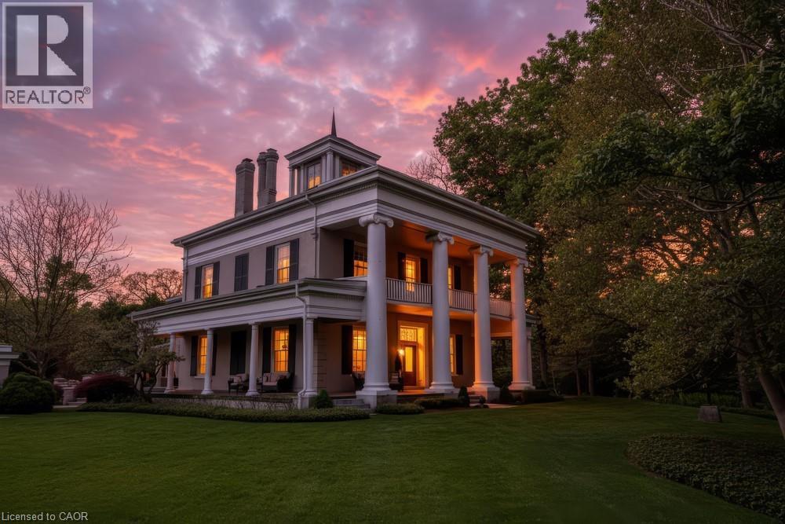148 Green Road
Stoney Creek, Ontario
ATTENTION DEVELOPERS, BUILDERS, INVESTORS! Amazing opportunity to develop and build multi-residential Fourplex housing in the heart of Stoney Creek (50' frontage x 305' depth). New updated R1 zoning allows for many new construction opportunities that you can start today! Located close to all amenities, schools, highways, transit, shopping - perfect location! Option to be sold along with 146 Green Rd, which would allow you to add (2)- multi unit homes to your portfolio. Vendor take back mortgage available to help you get started! Don't miss this prime location! (id:36096)
Royal LePage State Realty Inc.
90 Winston Avenue
Hamilton, Ontario
Welcome to 90 Winston Avenue - Mid Century Modern Elegance in Westdale's Ainslie Wood North! Step into a stunning 1960's time capsule at this rare architectural gem. With over 2900 sq ft of above-grade living space and a fully finished basement including a rental apartment, this home offers over 4000 sq ft of beautifully curated retro-modern style-perfect for multigenerational living or generating rental income. From the floor to ceiling windows and iconic 735 sq ft open-concept living/dining area, to the vibrant turquoise slate tile floors, to the exquisite blonde wood built ins and iconic panellining, to the airy floating staircase, this home exudes character and charm. The entertainer's kitchen features two ovens and two dishwashers, ideal for hosting, and flows seamlessly into a butler's pantry space that includes laundry. Between the kitchen and the sun-filled Florida room you will find a timeless pass-through window-a conversation piece in itself! Downstairs, the fully independent apartment rental incudes a separate entrance, kitchen and living space-offering flexible living options, a private office space or other potential revenue streams. Outside, enjoy the double car garage, parking for four, and a private backyard oasis with a lit pergola and outdoor fireplace-perfect for evening gatherings. A rare opportunity to own a beautifully preserved slice of mid-century modern design in one of Westdale's most desirable neighborhoods on one of the few remaining family friend streets, only steps away from McMaster University. Don't miss your chance to own a piece of architectural history! (id:36096)
Real Broker Ontario Ltd.
1324 Elgin Crescent
Oakville, Ontario
PRIME FALGARWOOD LOCALE! ONE OF THE LARGEST LOTS IN THE NEIGHBOURHOOD! LOW-TRAFFIC STREET - PERFECT FOR FAMILIES! This desirable 3+1 bedroom, four-level sidesplit is nestled on a premium 123' deep lot just steps from Falgarwood Public School, offering an exceptional combination of space, privacy, and convenience. The expansive backyard oasis was designed for relaxation and summer enjoyment, with an 8' deep, 20' x 40' heated inground pool featuring a newer vinyl liner (2022) and eco-friendly solar heating (panels on roof), framed by lush manicured hedges for maximum privacy. The pool occupies only a small portion of the property, leaving plenty of green space for children to run and play, while a concrete and interlock patio, pond, low-maintenance gardens, and mature trees complete this outdoor retreat. Inside, the main level features a bright living room overlooking the front gardens with a woodburning fireplace open to the dining area, and an eat-in kitchen with butcher-block countertops, a subway tile backsplash, stainless steel appliances, and a walkout to the backyard. The ground level offers a powder room and an oversized family room with laminate flooring and a sliding door walkout to the patio, while the upper level boasts three spacious bedrooms and an updated five-piece bathroom with double sinks. The partially finished basement adds additional living space, including a recreation room, fourth bedroom, laundry/utility room, and abundant storage. Additional highlights include a newly blacktopped extra-long driveway accommodating parking for eight vehicles, oak strip hardwood flooring in the living and dining areas and upper level bedrooms, a newer roof (2021), and replaced windows (2005). Plans for an addition are included! Ideally located within walking distance of Falgarwood Pool, Gainsborough Park, trails, and Holy Family Catholic Elementary School, this location also offers easy access to shopping, dining, highways, and everyday conveniences. (id:36096)
Royal LePage Real Estate Services Ltd.
4136 Rawlins Common
Burlington, Ontario
Welcome to this charming freehold townhome. Private backyard backing onto Millcroft Golf Club. This move-in ready home has 3 bedrooms, 2+1 baths. Open concept floor plan with beautiful hardwood floors. Eat-in kitchen has granite counters, stainless steel appliances. Principle bedroom has 4 piece ensuite with separate shower. Close to amenities, parks, trails, schools, public library and steps from rec centre. A must see to appreciate all details (id:36096)
Homelife/cimerman Real Estate Limited
68 Mcdonald Avenue
Toronto, Ontario
A prime investment, renovation, or redevelopment opportunity in the heart of Toronto. This 3bedroom, 2-bathroom home sits on an impressive 30 x 138 lot, offering exceptional space and potential. With the potential of a laneway house of up to 2 storeys and 1,291 sq. ft. (see attached report), the space creates outstanding value and versatility. With solid bones and endless possibilities, this property is ideal for those ready to renovate, expand, or reimagine. The generous lot allows for creative landscaping, an addition, a complete transformation, or even future redevelopment potential in a sought-after neighbourhood. Dont miss this rare chance to craft your dream home or secure a high-potential investment in Toronto's core. (id:36096)
Psr
348 Highland Road W Unit# 3
Stoney Creek, Ontario
Totally enjoy this gorgeous home inside and out, top to bottom. Premium Lot backing onto private parkland/parkette with large mature trees. There is so much to enjoy and love. This is the original owner who cared for this home. Enjoy this well organized, oversized garage . Entry from the garage to the home. Private driveway & entry. Original owner. Get a warm welcoming feel from this well cared for home. Beautifully landscaped with attention to details. Finished top to bottom. Spacious foyer, upgraded open oak plank stairs. Open concept main floor with kitchen island/stool counter, valance with lights, added pantry and other upgraded kitchen features. B/I microwave. Hardwood floor in living/dining room and breakfast area. 2 beautiful Gas fireplaces, one on the main floor and the other in the lower level family room with a walk-out to the back patio. Walk-out from the kitchen area to a good sized deck. Enjoy your morning coffee or favorite book while enjoying the views. Open concept main floor with room for 2 tables if you really love big family gatherings. Pot lights. Upper levels offer spacious bedrooms. Large principle bedroom with picture window. 3 piece updated bathroom with quartz countertop etc.. Large closets in the upper hall. Bright main bathroom with jetted tub and quartz counter. Builder finished the lower level family room with patio doors and a large picture window to enjoy the beautiful views. Owners maintain and use the parkette. Updates to lower level include: 2 pc. bathroom updated, flooring, french doors into family room, gas fireplace with stone surround floor to ceiling. Furnace Jan. 1st, 2020. Shingles 2015. Small storage Shed. Room sizes approx./ Irregular. (id:36096)
Aldo Desantis Realty Inc.
17 - 90 George Henry Boulevard
Toronto, Ontario
Step Into This Beautifully Updated 3+1 Bedroom Condo Townhome Nestled In the Desirable And family-friendly Henry Farm Community, where tranquillity meets Unbeatable Convenience. This Bright And Spacious Home Is Ideally Located Just Steps From The TTC subway and Bus Routes, With Quick Access To Highways 401 & 404, Making Commuting a breeze and Putting The Entire City Within Easy Reach. Inside, You'll Be Wowed By The Renovated Gourmet Kitchen, A Chef's Delight Featuring Quartz Countertops And Backsplash, Premium Stainless Steel Appliances, And Abundant Cabinet And Counter Space Perfect For Everyday Living And Entertaining. Gleaming Hardwood Floors Run Throughout The Main And Second Levels, Adding Warmth And Timeless Elegance. The Open-Concept Living And Dining Rooms Flow Seamlessly To A Professionally Landscaped Private Patio And Yard, Ideal For Morning Coffee, Barbecues, Or Unwinding In Your Own Urban Oasis. Upstairs, Your Primary Bedroom Retreat Boasts A Spa-Inspired Semi-Ensuite Bath With A Soaker Tub And Separate Glass-Enclosed Shower, A Perfect Place To Relax At The End Of The Day. With Three Full Bathrooms In Total, There's Space And Privacy For Everyone. The Finished Lower Level Offers Fantastic Versatility Featuring A Bedroom Or Office Option, 3-Piece Bathroom, Ample Storage With A Walk-In Closet, And A Family-Sized Laundry Room. This Space Is Ideal For Guests, A Nanny/In-Law Suite, Or A Home Gym. Convenient Living Just Minutes From Fairview Mall, Schools, Parks, Shopping, Dining, Entertainment, And Scenic Walking And Biking Trails. The Complex Itself Is Like Living In A Private Park, Lushly Landscaped And Pet-Friendly, With A Heated Outdoor Pool, All Maintained By The Condo Corporation. Snow Removal, Garbage Removal, Lawn Care, Water, Internet, And Cable Are All Included In Your Monthly Fees, A Rare And Valuable Bonus! You Also Get An Exclusive Parking Spot In The Garage For Added Convenience & New Furnace (2025) Just Move In To This Carefree Lifestyle Condo. (id:36096)
Royal LePage Maximum Realty
507 - 676 Sheppard Avenue E
Toronto, Ontario
Prestigious Shane Baghai Boutique Luxury! Bright and spacious 1 Bedroom + Den, 2 Bath suite with over 700 sq.ft. of well-designed living space and soaring 9' ceilings. Highly desirable open-concept floor plan. The sleek kitchen features granite countertops, a breakfast bar, and stainless steel appliances perfect for everyday meals or entertaining. Flooded with natural light from large windows, the open-concept living and dining area flows seamlessly with elegant hardwood floors, and sleek window roller shades. Walk out to a private south-facing balcony from the living room and view the city from the bedroom. Residents enjoy access to exceptional building amenities such as a rooftop deck, outdoor patio, meeting room, recreation room, and visitor parking. Ideally located in the heart of Bayview Village, youre just steps to Bayview Village Shopping Centre, dining, cafés, transit, excellent schools nearby and with quick access to Hwy 401, commuting is effortless. This unit is the perfect blend of modern style, comfort, and convenience. (id:36096)
RE/MAX Hallmark Realty Ltd.
206 Hilda Avenue
Toronto, Ontario
High Demand Location. Corner Lot. As is Conditions. Land value Mostly. Big Lot 63.94 x 111.00. Separate Entrance to 3 bedrooms Basement Apartment. S/S Fridge, S/S Dishwasher, Gas Stove, Washer,Dryer. Roof (2023), Furnace (2023), A/C (2023), Windows (2022), Sliding Door to Patio (2022), Front Door (2022). The Seller and The Agent Do Not Guarantee Legality or Fire retrofit of the basement unit. (id:36096)
Sutton Group-Admiral Realty Inc.
51 Chicora Avenue
Toronto, Ontario
A great opportunity for someone to create a perfect city home. This 125 year-old Edwardian residence on sunny South exposure is waiting for a creative person to reimagine the interior. Probate is just completed. Owners are offering very flexible closing date early or later - whatever suits your needs. The property is now vacant and very easy to show. Great project for builders or architects who can create a very attractive home for professionals. Two car parking off the rear lane way is currently rented. Please park on the street for showings and open houses. Chicora Avenue is a tree line street of Century Edwardian homes. Built in 1900 and has been occupied by the current family since 1952.The property is listed with the city of Toronto as a duplex, but does not have two separate apartments currently. It is a handsome 2.75 floors, red brick semi detached home. Currently three cars are parked at the rear of the property. Parking is accessed from laneway off Bedford Road. Great opportunity to renovate to suit. (id:36096)
Royal LePage/j & D Division
708 - 80 Front Street E
Toronto, Ontario
Market Square Condos! Spacious and elegant! This exceptionally large 1 Bedroom suite offers 1125 sq.ft. of well designed living space in a quiet north-facing setting. The bright and airy living room flows seamlessly into a solarium featuring floor to ceiling windows overlooking a peaceful courtyard - perfect for a reading nook or home office. A separate dining area is smartly defined by custom low cabinetry with glass door displays, adding both style and storage. A rare wood burning fireplace adds warmth and charm, complimented by hardwood floors, crown moulding & additional built-ins throughout. The renovated kitchen with open window to the living room, features quartz countertops, stainless steel appliances, a breakfast bar and excellent storage.- perfect for both everyday and entertaining. The large bedroom includes a spacious walk-in closet and plenty of room for comfy reading chairs- an inviting retreat for the end of the day. The 4 pc. bathroom has a luxe soaker tub and separate shower. This home combines timeless charm, modern updates and incredible space in a highly desirable building. A fabulous opportunity to join a friendly community with an abundance of 5 star amenities & activities galore! Enjoy 24/7 Concierge. Indoor pool, spa, squash courts, gym, fitness classes, a library, plus a stellar roof top deck with unparalleled views- even plant your own garden! Ultra-livable, walkable area lined with restaurants, shops, theatres, & the incomparable & historic St. Lawrence Market. Baby steps from the financial and distillery districts, Hockey Hall of Fame, plus unbeatable access to transit, Billy Bishop, Union Station and much more. 1 parking & 1 locker included. Nestled within the vibrant flavour & spirit of the St. Lawrence Market neighbourhood, stepping into Suite 708 is like entering your own personal retreat!! (id:36096)
Royal LePage/j & D Division
50 South Street W
Hamilton, Ontario
Here’s a once in a lifetime chance to own Mount Fairview—a true generational legacy in the heart of Dundas. This iconic 1847 Classical Revival estate blends timeless architectural beauty with modern refinement, offering your family a landmark property to cherish for decades to come. Perched on an elevated, walk to downtown lot, the home welcomes you with soaring ceilings, grand principal rooms, original hardwood floors, and exquisite period detailing. Entertain on a grand scale in the custom kitchen, complete with premium finishes and an oversized island, or host candlelit dinners in the formal dining room and elegant parlour. Five generous bedrooms, a dedicated home office, and a fully finished lower level ensure both luxury and flexibility, while a professional on site recording studio adds an unexpected creative dimension. Outside, beautifully manicured gardens, stone walkways, and multiple terraces frame serene Niagara Escarpment views and private gathering spaces. Featured in several Hollywood films and tv series with tremendous income potential plus flexible closing date options, Mount Fairview isn’t just a home—it’s a legacy asset with turnkey returns. (id:36096)
Judy Marsales Real Estate Ltd.

