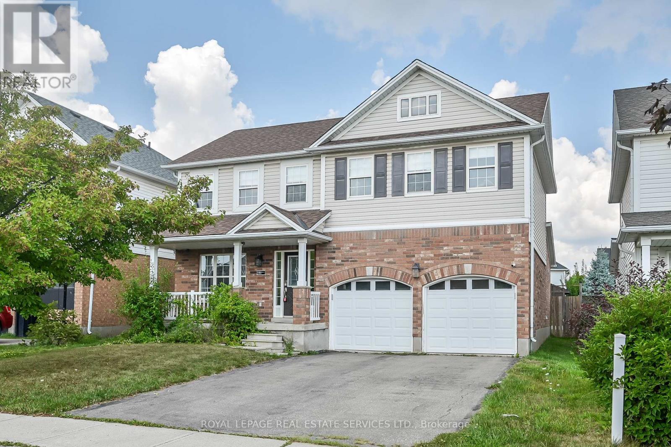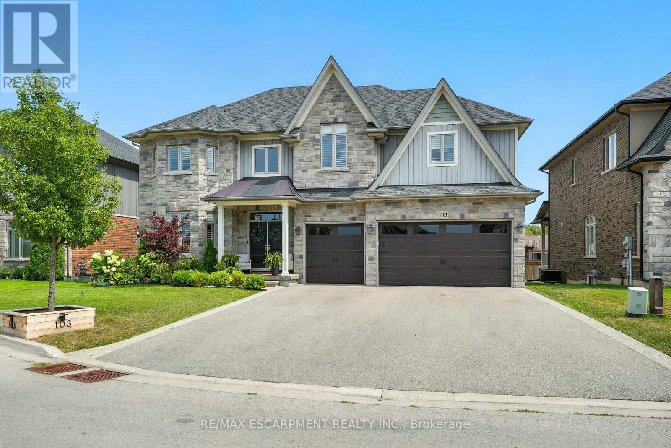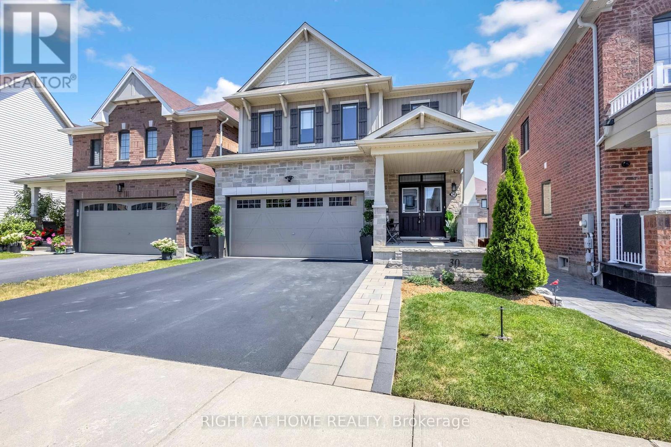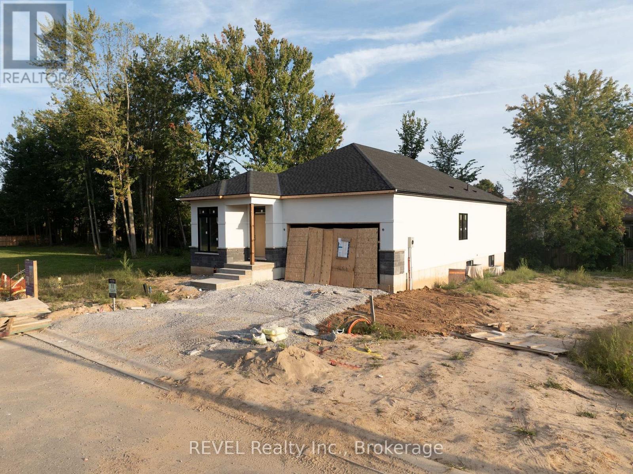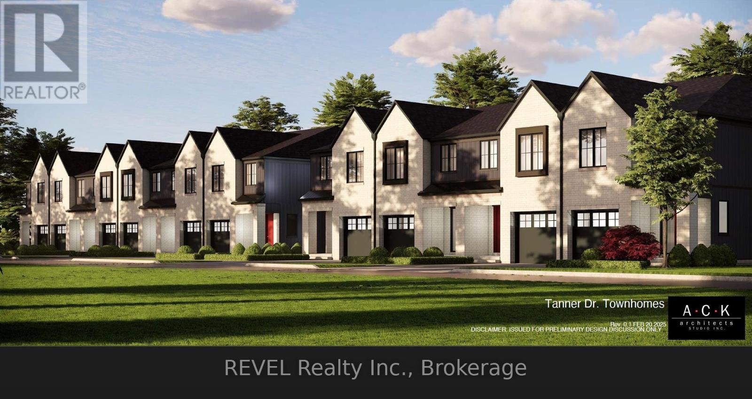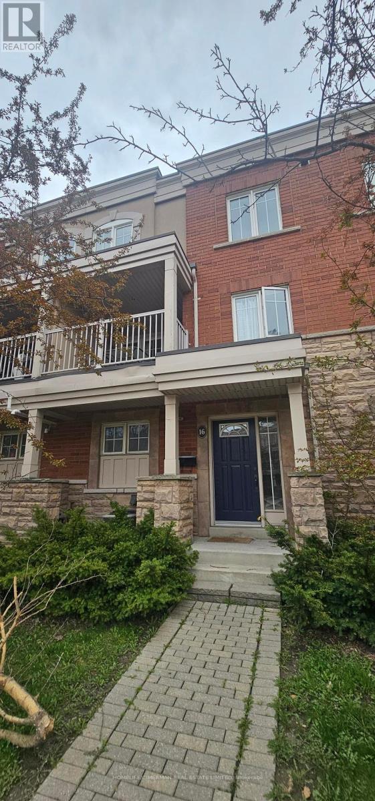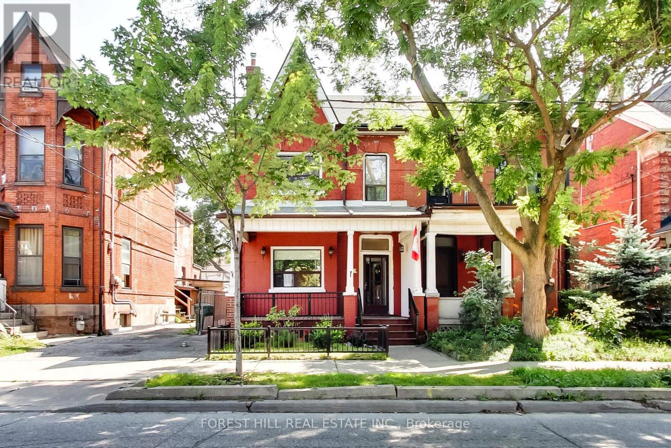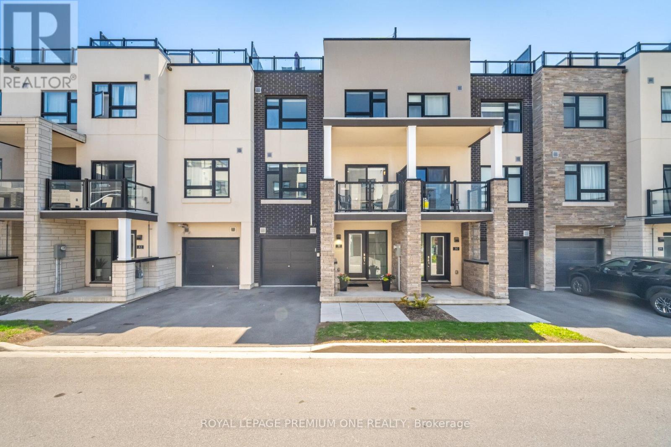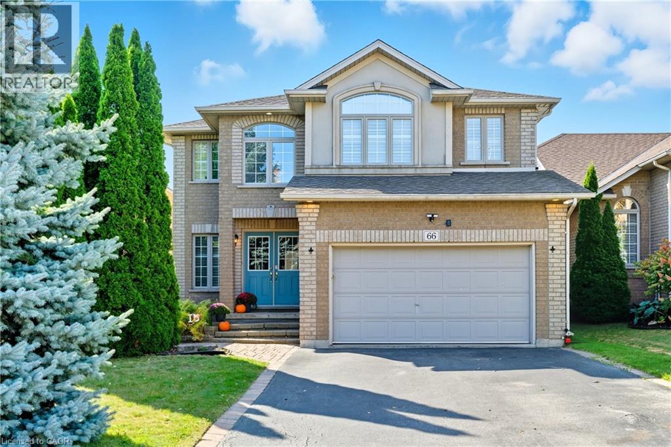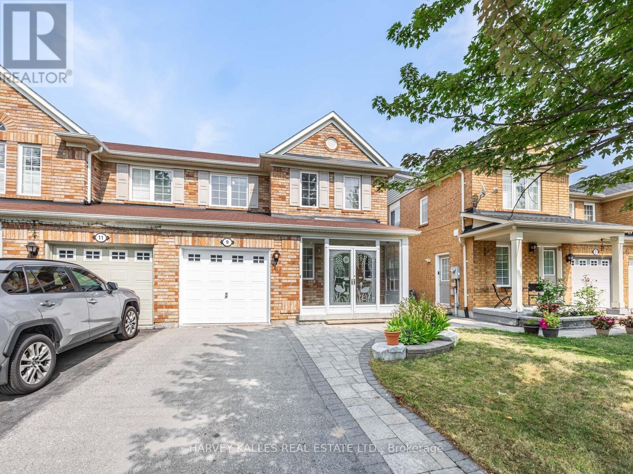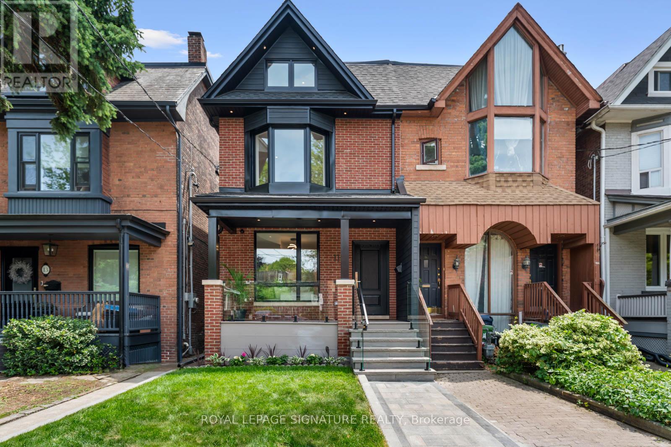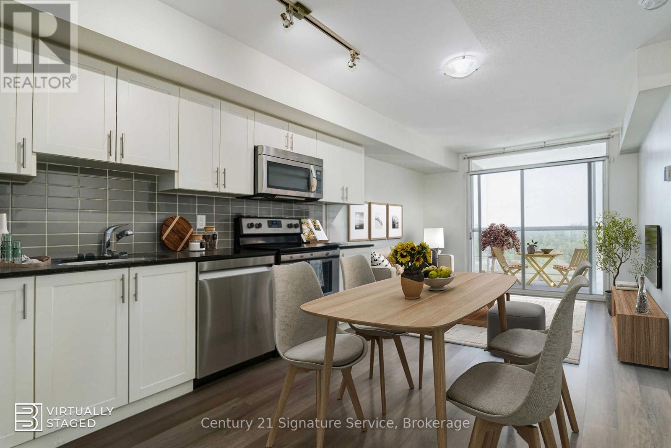118 Blackburn Drive
Brantford, Ontario
Don't Miss This Beautiful Modern And Very Well Laid Out Home. Large Kitchen With Stainless Steel Appliances, New Sink And Fridge, Walkout To Wooden Deck From The Kitchen. Roof 7 Years Old. 4 Spacious Bedrooms All With Large Closets And Hardwood Floors. Partially Finished Basement With Large Recreation Room, Washroom, And Bedroom Which Is Currently Used As An Office. Laundry Room On Main Floor. Direct Entrance From The Garage To The House. Above Ground Heated Pool With All Filters, Electrical Equipment. Big Shed In The Backyard. Water Softener For The Whole House. 4 Washrooms. (id:36096)
Royal LePage Real Estate Services Ltd.
103 Lampman Drive
Grimsby, Ontario
Welcome to your DREAM HOME in Grimsby! This stunning, Custom HOME offers style, space, and flexibility for todays modern living. Boasting 2 beautifully designed Living Spaces - 2 Kitchens, 6 Bedrms, 4.5 Baths, Triple Car Garage - this home has all the 'I wants' for the Large or Multi- Generational Family. Gorgeous Stone & Siding exterior, Triple Car Garage w/ ample Driveway Parking, Aggregate Stone Walkway, Covered Front Porch & luscious Landscaping. Soaring 2 storey front entrance w/ 9ft Ceilings & wide Plank Flooring thruout. Spacious Dining Rm w/ bright Window & California shutters, creating the perfect setting for Family dinners. Main floor Gourmet Kitchen boasting two-toned Cabinets w/ Granite Countertops, Large Island w/ Prep Sink, SS Appliances including full sized Side by Side Fridge & Freezer, Gas Stove, Double Ovens & Custom B/I Coffee & Wine Bar stations. Adjoining Great Rm w/ Gas Fireplace, Coffered Ceilings, Pot Lights & Decorative Door Casings for an elevated touch. W/O to the oversized Covered Porch - perfect for sipping your morning Coffee or indulging in a back yard BBQ with Family & Friends. 4 Bedrms upstairs w/ 9-foot ceilings thruout. Primary Retreat features a spacious W/I Closet, 5-piece Ensuite w/ Glass Shower, Separate Soaker Tub, & His-and-Hers Sinks. Add'l Bedrms include a Jack & Jill layout, a Bedrm with its own 3-piece Ensuite & W/I Closet plus an upper-floor Laundry Rm w/ trendy Wallpaper. LL features a fully equipped In-Law Set Up w/ a spectacular Kitchen featuring brand new SS Appliances, separate Living & Dining areas w/ B/I Cabinetry, 2 addn'l Bedrms (1 w/ a walk-in closet), a Full Bathrm, & hookup for 2nd Laundry. With its elegant finishes on every level, versatile living spaces, and prime location, this home truly has it all. Nestled in a Family Friendly community beneath the Niagara Escarpment - just steps to Vineyards, Parks, Schools, Shopping & convenient Highway access for commuters. RSA. Luxury Certified (id:36096)
RE/MAX Escarpment Realty Inc.
30 Kelso Drive
Haldimand, Ontario
Welcome to 30 Kelso Drive, a beautifully maintained two-storey home nestled in the heart of Empire Avalon. This 3-bedroom, 3.5-bath property offers approximately 2,400 square feet of finished living space, including a bright, carpet-free fully finished basement with large windows, extra storage, and potential for a 4th bedroom, in-law suite, or income-generating rental.The main floor opens to a lovely deck with built-in stairs directly off the breakfast room perfect for barbecues and easy access to the fully fenced backyard. Enjoy outdoor living with a spacious garden shed and a charming pergola for evening gatherings.Upstairs, the generous primary suite features a private corridor that leads to both a walk-in wardrobe and a beautifully appointed ensuite bath creating a sense of retreat and privacy.Car enthusiasts will appreciate the true two-car garage with inside entry, ideal for extra storage or showcasing your vehicles in style.Located just a stones throw from the new Avalon school site and steps from the current school bus pickup, this home combines small-town charm with everyday convenience. Enjoy a peaceful rural setting near the scenic Grand River, while still being minutes from major highways and shopping in Caledonia and beyond.Flexible closing available. A fantastic opportunity in one of Caledonia's most desirable and family-friendly communities. (id:36096)
Right At Home Realty
11 Stickles Street
Pelham, Ontario
UNDER CONSTRUCTION. Welcome to Tanner Woods, Fonthill's newest community, featuring this custom bungalow by Niagara's award-winning Blythwood Homes. Scheduled for completion at the end of November, the Balsam 33 model offers 1,380 sq. ft. of thoughtfully designed living space with 3 bedrooms and 3 bathrooms. Step inside to soaring vaulted ceilings and bright, open-concept living areas perfect for entertaining or relaxing. The kitchen showcases a large island with quartz countertops, breakfast bar, and dining nook, while garden doors from the great room lead to your backyard. The primary suite includes a 4-piece ensuite and double walk-in closets. The full-height finished basement, with oversized windows and 945 sq. ft. features a recreation room, additional bedroom, and 3-piece bath. Exterior highlights include professional landscaping beds with mulch, a fully sodded lot, poured concrete front walkway, and a double-wide gravel driveway leading to a 2-car garage. Built with efficiency in mind, the home includes a high-efficiency multi-stage furnace, 200-amp service, and a rental tankless hot water system. Situated at the end of Tanner Drive and Stickles Street, this location offers walking access to the Steve Bauer Trail, nearby shopping, schools, and amenities, plus quick connections to the QEW, Toronto, and Niagara Falls. Enjoy the regions finest wineries, golf courses, and outdoor recreation.Theres still time for you to personalize select finishes and features make this home truly your own! (id:36096)
Revel Realty Inc.
98 Tanner Drive
Pelham, Ontario
TO BE BUILT. Experience the quality craftsmanship of Blythwood Homes in Fonthill's newest community, Tanner Woods. This interior freehold 2-storey townhome offers 1,971 sq. ft. of stylish living space with 3 bedrooms and 3 bathrooms. (Exterior/end units are also available). The main floor boasts 9 ft ceilings, bright open-concept living areas, an eat-in kitchen with island and breakfast bar, and garden doors from the living room leading to a rear porch. A convenient 2-piece powder room completes the level.Upstairs, the primary suite features a 4-piece ensuite and walk-in closet, alongside a versatile loft, two additional bedrooms, a 4-piece bathroom, and upper-level laundry. The full-height basement with oversized windows provides an extra 620 sq. ft. of potential for a future recreation room, bedroom, and 3-piece bath. Exterior highlights include mulched planting beds, fully sodded front and rear yards, a poured concrete front walkway, and a single-wide asphalt driveway leading to the attached garage. Built with efficiency in mind, this home comes with a high-efficiency multi-stage furnace and a rental tankless hot water system. Located at the end of Tanner Drive, this sought-after neighbourhood is steps to the Steve Bauer Trail, close to schools, shops, and amenities, with easy access to the QEW, Toronto, and Niagara Falls. Surrounded by Niagara's finest wineries, golf courses, and outdoor recreation, Tanner Woods is the perfect place to call home. Theres still time to personalize select features and finishes make it yours today! (id:36096)
Revel Realty Inc.
16 - 365 Murray Ross Parkway
Toronto, Ontario
Fantastically Functional & Well-Maintained 4 Bed/ 3 Bath Urban Townhouse in the Heart of York University Village, Walking Distance to Campus. Great Starter Home for Family or Perfect for Investment. Built-In 2-Car Garage with Interior Access to Main Floor. Premium Front Location in Complex. Open Concept 2nd Level Features with Large Kitchen with Extra Cabinets, Counter Space & Window. Spacious Master Suite with 3-Piece Ensuite Bath & Walk-in Closet. Upgraded Laminate Flooring on 3rd Level. Large Practical Covered Balcony is Great for Relaxing. Low Maintenance Fees! Close to All Amenities and Easy Access to Transit. Don't Miss This Opportunity! 3 Public Schools within 1.5km; 1.2km to York University Subway Station & TTC Bus @ Doorstep. High Walk Score with Parks, Trails, Shopping & Dining Options Close By. (id:36096)
Homelife/cimerman Real Estate Limited
23 Lansdowne Avenue
Toronto, Ontario
Embrace this wonderful Victorian semi-detach home nestled in the heart of the Roncesvalles/Parkdale neighbourhood. Whether you're looking for a single-family residence, an income property to live in while collecting rent, or the perfect canvas to create your dream home, this property offers it all.Featuring stunning architectural details this home radiates character and charm. With 5 bedrooms and an impressive third-floor loft, there's no shortage of living space. The large double garage with laneway access also presents a rare opportunity for a laneway house addition. Enjoy the unbeatable location,steps from restaurants, cafés, shops, and public transit. Just a 5-minute drive to the Lake Shore/Gardiner and a 30-minute walk to High Park, everything you need is right at your fingertips.Dont miss your chance to own this truly special property in one of Toronto's most vibrant communities! (id:36096)
Forest Hill Real Estate Inc.
31 - 1121 Cooke Boulevard
Burlington, Ontario
3-story modern townhome - walkable access directly to Aldershot GO, very close proximity to the QEW, 403, + 407. A commuter's dream! Tastefully decorated and immaculately maintained, this home features 2 bedrooms, 3 bathrooms, 9 ft ceilings, single car garage, plus private driveway for 1 more car. The ground floor features a spacious foyer with direct access to garage and basement. The floorplan offers open concept kitchen with center island, SS appliances, quartz counters, combined with living and dining rooms which features wall to wall windows offering plenty of natural light, wide-plank flooring, electric fireplace and sliding door access to the balcony. On the third floor you will find the primary bedroom complete with a 4pc ensuite and walk in closet. A second bedroom with double closet has access to their own 4pc bathroom which includes the stacked washer/dryer. The 4th level brings you to a huge, oversized rooftop terrace where you can enjoy BBQs, dine al fresco and lounge while enjoying the sunset. A short 10-minute drive will bring you to downtown Burlington where you can enjoy long walks along the boardwalk, shopping, markets, entertainment and many delicious restaurants. Your dream home awaits! (id:36096)
Royal LePage Premium One Realty
66 Suffolk Street
Ancaster, Ontario
Welcome to this stunning 2-storey home located in the highly sought-after Meadowlands community of Ancaster. The main level has been thoughtfully renovated, featuring an open-concept layout with updated Main floor including kitchen including cabinets, counters flooring, and lighting. The bright kitchen flows seamlessly into the family room and breakfast area, with walkout access to a beautifully landscaped backyard complete with an interlock patio, gardens, and a detached garden shed. A separate dining room, powder room, and convenient laundry/mud room with garage access complete the main floor. Upstairs, you’ll find three spacious bedrooms, including two primary suites with ensuite access, plus an open loft area that makes the perfect sitting room, home office, or can easily be converted to a fourth bedroom. The basement is unfinished, offering endless possibilities to customize the space to your needs. This exceptional home combines style, functionality, and a prime location in one of Ancaster’s most desirable neighbourhoods. (id:36096)
Keller Williams Complete Realty
9 Bobcat Terrace
Toronto, Ontario
Blending timeless finishes with modern upgrades, this 3+1 bedroom, 2.5 bathroom semi-detached home provides everything you're looking in one of Scarborough's most convenient neighbourhoods. Freshly painted throughout, the main floor boasts hardwood floors and an open-concept living and dining area ideal for hosting friends, family gatherings, or simply enjoying everyday life. The modern kitchen is equipped with quartz countertops, stainless steel appliances, a breakfast bar, and a sunlit breakfast area. From here, sliding glass doors lead to a beautifully landscaped, private backyard, a serene space to unwind, entertain outdoors, or create your own garden retreat. A convenient powder room completes the main level. Upstairs, the spacious primary bedroom includes a 5-piece ensuite and walk-in closet, while two additional bedrooms have built-in closets and windows for natural light and a shared 4-piece bathroom designed for everyday comfort. The finished basement provides a versatile recreation room ready to suit your lifestyle, whether it's a home gym, office, or entertainment space, plus an additional bedroom perfect for guests or extended family. With 3 parking spaces and a prime location close to Highway 401, grocery stores, restaurants, shops, and public transit, this home offers everything you need and more! (id:36096)
Harvey Kalles Real Estate Ltd.
11 Victor Avenue
Toronto, Ontario
Absolutely Captivating & Thoughtfully Redesigned! Welcome To This Fully Renovated 3-Storey Masterpiece Nestled On A Quiet, Tree-Lined Street in the Highly Coveted Withrow School District! This 4+1 Bedroom Home Effortlessly Combines Modern Sophistication With Exceptional Functionality. Step Into The Enchanting Main Floor Where A Light-Filled Living Room Awaits, Showcasing A Stunning Fireplace Feature Wall Framed By Built-In Shelving And A Large Window That Bathes The Space In Natural Light. The Open Concept Dining Room Offers Seamless Flow For Entertaining. Just Beyond, You'll Find A Warm And Inviting Galley Kitchen Thats As Stylish As It Is Functional Featuring Quartz Counters And Matching Backsplash, Built-In Appliances, Brushed Gold Accents, And A Clever Built-In Seating Nook Perfect For Morning Coffee Or A Home Office Setup. Large Windows Fill The Space With Natural Light, And A Walk-Out To The Deck Makes Outdoor Dining And Gatherings Effortless. The Third Floor Is A Dreamy Primary Retreat You'll Never Want To Leave Featuring A Custom Walk-In Closet With Organizers And Accent Lighting, A Private Balcony For Morning Coffee Or Evening Wine, And A Spa-Inspired 7-Piece Ensuite Complete With A Double Vanity, Freestanding Soaker Tub, And A Fully Tiled, Glass-Enclosed Shower and Free Standing Tub Designed To Indulge Your Senses. 2nd floor includes three Spacious Bedrooms, Including One With A Private 4-Piece Ensuite as well as a convenient laundry room! No Detail Was Overlooked In The Immaculately Finished Basement Offering A Large Rec Room With A Sleek Wet Bar, An Additional Bedroom, And A Stylish 4-Piece Bath Perfect Space For Guests, A Home Gym, Or Movie Nights! Outside, the front features a charming covered front porch while the back impresses with a large deck and the professionally landscaped backyard is a private retreat perfect for families. All Of This In A Location That Truly Has It All A 93 Walk Score, Steps To Streetcar, Riverdale Park & Withrow Park. (id:36096)
Royal LePage Signature Realty
609 - 3520 Danforth Avenue
Toronto, Ontario
Your Dream Condo Awaits! Welcome To This Stunning 1-bedroom + den, 1-bath Condo Unit Located On The Lower Penthouse Level Of The Terrace On Danforth, & Bathed In Natural Light. With Patio Doors Off The Living Room To An Open Balcony You Get To Enjoy Fresh Air Daily. This South-facing Gem Boasts Great Views & Provides An Abundance Of Sunshine That Will Brighten Your Days. Step Inside To Discover A Spacious Open Layout Designed For Modern Living. The Large Bedroom Offers A Cozy Retreat, Complete With Plush Carpet & A Generous Walk-In Closet. Need A Dedicated Space To Work From Home Or Study? The Separate Den Is Perfect For All Your Professional Or Academic Needs! The Unit Features Primarily Sleek Laminate Flooring, Giving It A Polished & Contemporary Feel. The Modern Kitchen Is Equipped With Stainless Steel Appliances, Including A Brand-new Refrigerator, Washer, Dryer, & Dishwasher, Making Your Daily Routines A Breeze. Across From The Kitchen You'll Find A "Magnet" Wall, & A Bathroom Equipped With A Touch Free Tap. Plus, All Window Coverings & Attached Electrical Light Fixtures Are Included, So You Can Move In Worry-Free! But That's Not All! Step Outside To The Secured Rooftop Garden/Patio, Just Steps Away From Your Unit. Enjoy Barbecues & Outdoor Seating/Dining In This Inviting Space Perfect For Entertaining Friends Or Simply Relaxing. With Your Own Underground Parking, You Won't Have To Weather The Elements To Get To Your Vehicle. With Vic Park Subway Just A 15-Minute Walk Away & Transit At Your Doorstep, Commuting Around The City Has Never Been Easier. The Building Boasts Excellent Property Management, Ensuring A Well-Run & Well Maintained Community For All Residents. Don't Miss Out On This Incredible Opportunity To Own A Beautifully Appointed Condo In One Of Torontos Desirable Neighbourhoods. This Unit Is A Must-See & A Fantastic Opportunity To Get Into The Market! (id:36096)
Century 21 Signature Service

