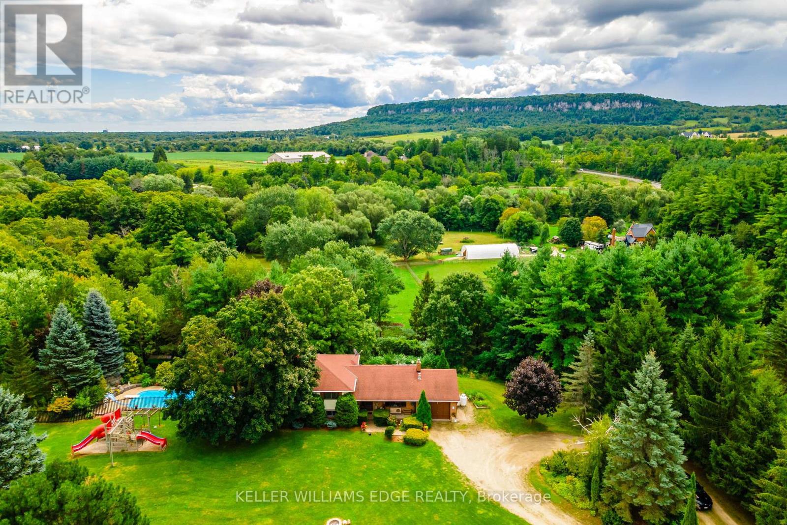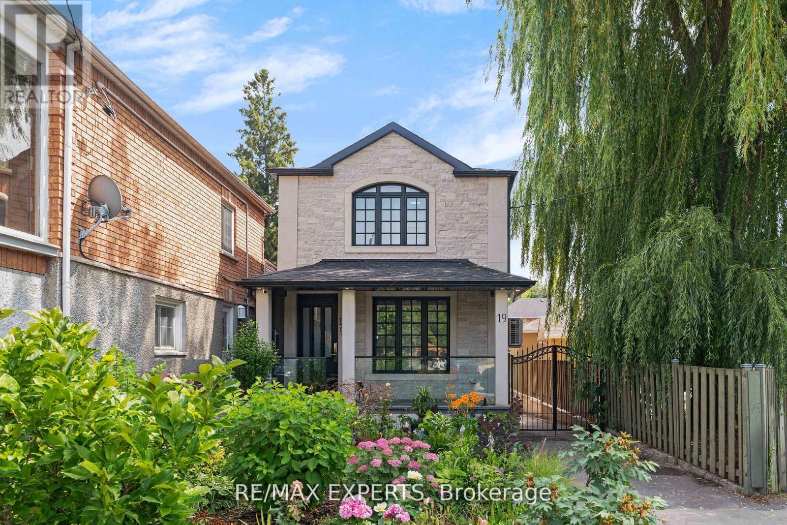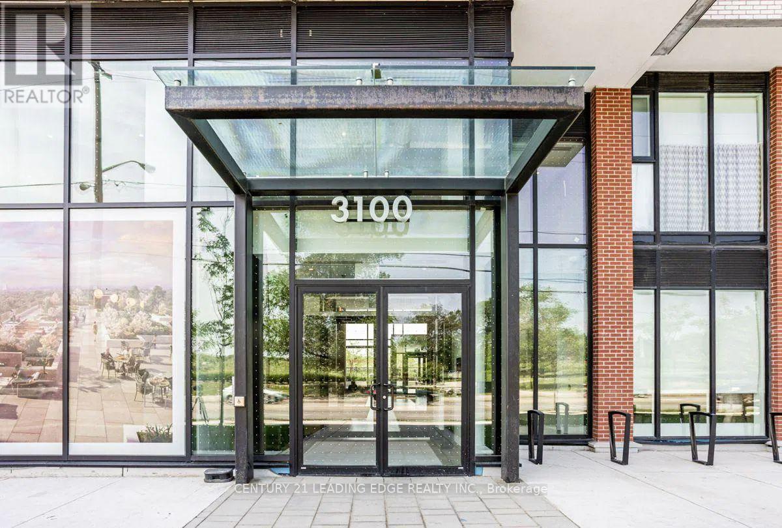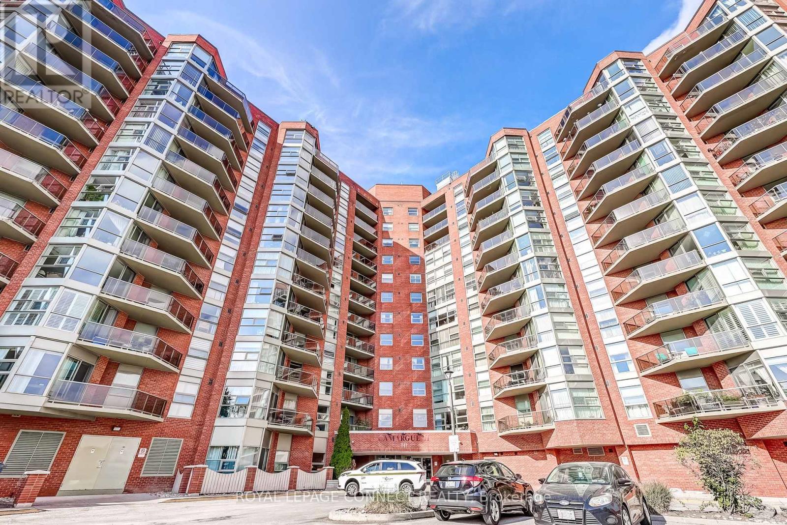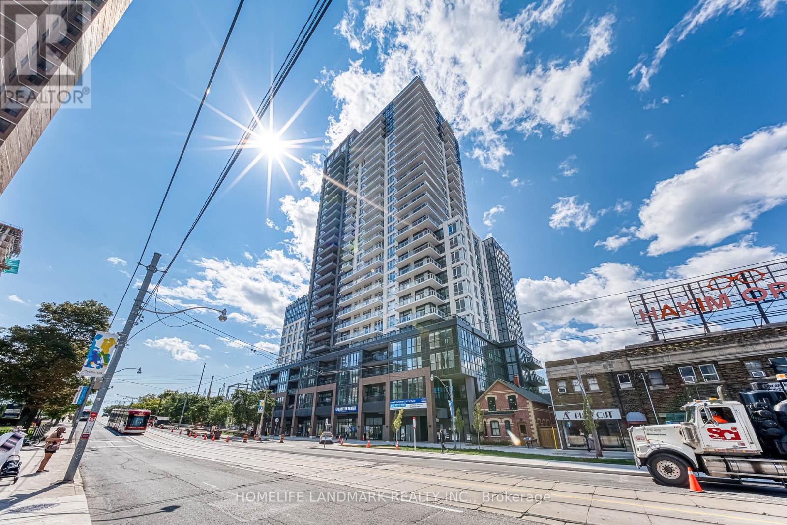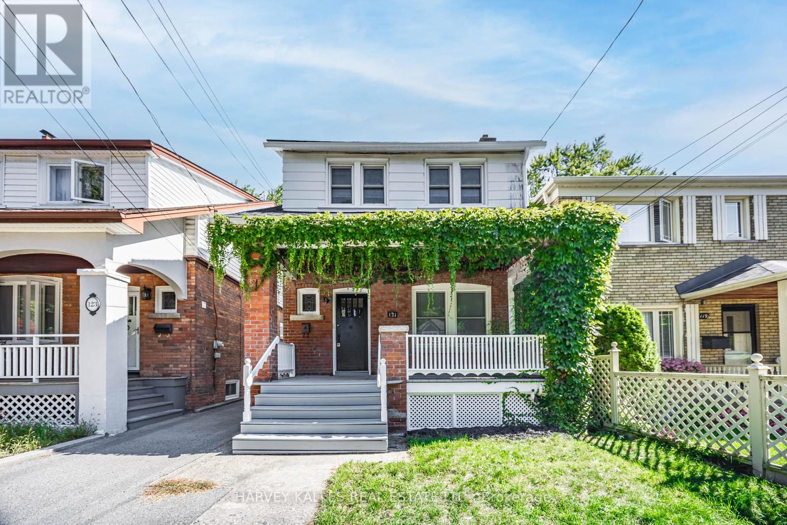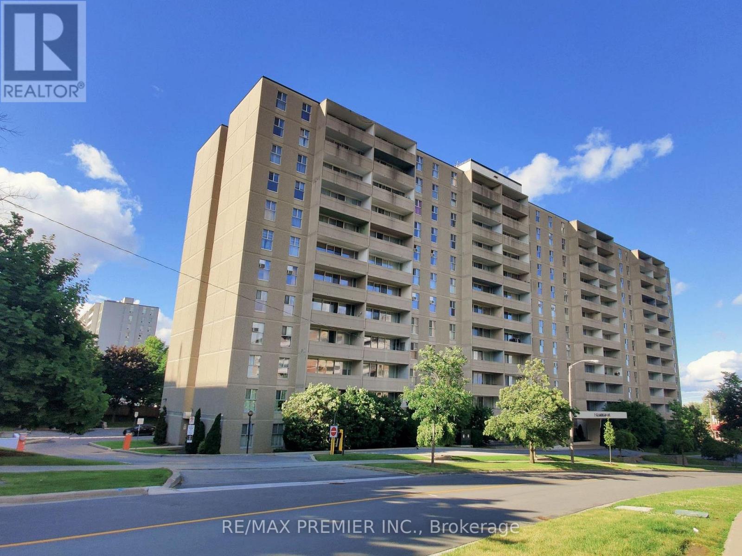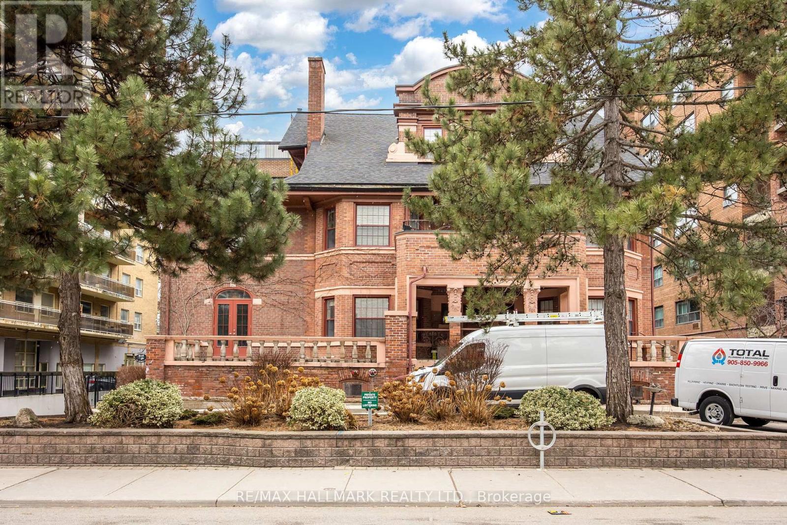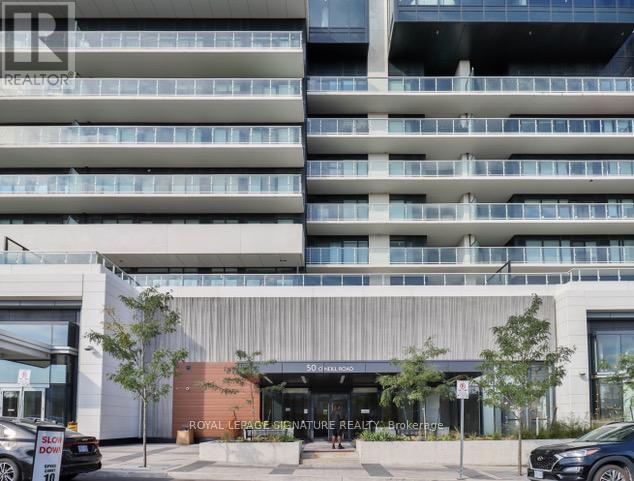6101 Walkers Line
Burlington, Ontario
For nearly half a century, one family has called this remarkable country property home. A place where generations have gathered, memories have been made, and the beauty of the escarpment has been savoured every single day. Set on 25 acres along a stretch of Walkers Line, this 4-bedroom, 2-bathroom home offers sweeping views of Mount Nemo, Rattlesnake Point, and the Bronte Valley. Large windows frame breathtaking sunrises and sunsets, while the open-concept kitchen and dining room seamlessly flow into the downstairs family room, making entertaining effortless. From hosting weddings and annual corn roasts, to cozy evenings by the wood-burning fire, this property has been the backdrop to life's most meaningful moments. The spacious dining room opens to a balcony and patio overlooking fields to the east and the tranquil country landscape beyond, while a second-floor balcony provides serene views of the swimming pool area and surrounding fields. Summers were spent around the pool, autumns surrounded by brilliant escarpment colours, and winters gathered inside for board games by the fire. Beyond the home, the property includes a greenhouse, workshops, and outbuildings, all of which supported a thriving family business for decades. The land and facilities offer tremendous potential for a new family looking to combine work, rest, and play in one unforgettable setting. With multiple outdoor spaces to enjoy different views, a balcony off the dining room, and the quiet privacy of country living, this property truly captures the essence of a rural lifestyle just minutes from Burlington. After 48 years, the time has come for a new family to experience the same magic. To watch children explore, grandchildren play, and loved ones come together in a home that feels timeless. With multiple outdoor spaces to enjoy, unmatched privacy, and endless possibilities, 6101 Walkers Line is more than a country property, its an opportunity to build the next chapter of your family's story. (id:36096)
Keller Williams Edge Realty
19 Kenora Crescent
Toronto, Ontario
Welcome to 19 Kenora Crescent - an immaculate, fully refaced detached home offering over 1,800sq. ft. of finished living space across three levels. This thoughtfully upgraded 3+1 bedroom,4-bathroom home is filled with character and modern touches, including a skylight, elegant wainscoting, and energy-efficient LED pot lights. The spacious dine-in kitchen features quartz countertops and ample cabinetry, perfect for everyday living and entertaining. Upstairs, you'll find three generous bedrooms, while the basement offers a self-contained apartment with a separate entrance - ideal for in-law use or rental income potential. The fully finished garage extends your living or hosting space - perfect as an entertainment hub or convertible(with permits) into a garden suite. A gated driveway provides both convenience and privacy. Located in a family-friendly neighbourhood, this turnkey home is ready to enjoy and offers long-term flexibility for families or investors alike! (id:36096)
RE/MAX Experts
RE/MAX Ultimate Realty Inc.
310 Tuck Drive
Burlington, Ontario
Welcome to your future custom-built dream home with 5000 SF of living space, Tarion warranty, walking distance to lake, top rated schools & across Breckon Park.Exterior (Interlocked driveway alongside lights, Stone address Ledge, Landscape, Automatic Sprinklers , Black windows)Main Floor (11' ceiling, HW floor, Office/Study room, dining room, Solid core Berkley doors) Chefs Kitchen (built in woodwork, Fluted range hood & Island, Lights under cabinets, Jenn air appliances, Built in microwave/oven, Glass wine hutch, Appliance garage with sliding doors, Lazy Susan, Garbage bins, Painted shaker doors, Dove tail drawers, Servery, Quartz, Multi-functional sink, Pot filler, walk in pantry) Family Room (14 ceiling, Built in cabinetry, Huge windows, 72 fireplace, Fluted wall panel, storage)-Powder room (Black toilet, Ceiling height tiles, H/E vanity & faucet) Outdoor Living Space (Huge covered patio, Stoned Gas fire place, Pizza oven, BBQ, Fridge space, Faucet & sink, Glass railings, Stone window wells)Stairs (Floating modern stairs with black beams, LED lights under each step, Glass railing)Basement (Walkout separate entrance, 10 ceiling, Bedroom, Full washroom, Huge windows, Living room with fireplace, Bar, Entertainment area, floor to ceiling glass wall Gym, Sauna, Home Theater, Storage room)Top floor (10 ceiling, chandeliers, 48 skylight, Linen closet) Master BR1 (Double door, Accent wall, Walk in closet) Master WR1 (Double vanity, H/E sink & faucet, Free standing faucet & tub, Niches with LED lights, curb less shower with glass door, Ceiling height tiles, wall mounted blk toilet) - BR 2 (Facing park, Custom closet, attached WR) WR2 (H/E vanity & faucet, wall mounted Blk Toilet, Curb less shower with lights in niche) BR3 & BR4 (facing park, huge windows, custom closets), Jack & Jill WR (Blk Tlt, H/E sinks/faucets with double vanity, Glass shower with lights in niche)Smart home features smart switches, EV car charger, exterior cameras. (id:36096)
Home Choice Realty Inc.
525 - 3100 Keele Street
Toronto, Ontario
Modern 2 Bed, 2 Bath Condominium in Prime Toronto Location 916 Sq. Ft. of Stylish Living. Welcome to an exceptional opportunity at The Keeley Condos, 3100 Keele St., Toronto. This stunning 2-bedroom, 2-bath suite offers a true modern lifestyle with no compromises. Split bedrooms are full-sized with proper doors, windows, and closets, ensuring privacy and comfort rarely found in todays market. Step inside and be impressed by the thoughtful design, open layout, and floor-to-ceiling windows that flood the space with natural light. From your private balcony, enjoy breathtaking, unobstructed views of Downsview Parks sparkling pond and lush greenery an ever-changing landscape that transforms with the seasons. Thousands have been invested in premium upgrades, creating a home that perfectly balances elegance and functionality. The Keeley is uniquely positioned at the edge of Downsview Park, giving residents direct access to trails for walking, jogging, and cycling, all while being minutes from urban conveniences. Commuters will love the proximity to Downsview Park and Wilson subway stations, as well as quick connections to Highway 401. York University is just around the corner, and the renowned Yorkdale Shopping Centre offers endless dining, retail, and entertainment options. Residents enjoy an impressive array of amenities designed to elevate everyday living: a fully equipped fitness center, peaceful library with co-working space, beautifully landscaped courtyard, 7th-floor sky yard with panoramic city views, and even a convenient pet wash station. This unit is more than just a condo, its a lifestyle choice. Whether you're a first-time buyer, a professional seeking easy access to the city, or someone who values both nature and modern comforts, this home checks every box. Rarely do units offering this combination of space, view, upgrades, and amenities become available. (id:36096)
Century 21 Leading Edge Realty Inc.
403 - 2190 Lakeshore Road
Burlington, Ontario
This stunning 2-bedroom, 2-bathroom condo has been completely renovated from top to bottom with no expense spared, curated by one of the regions most sought-after designers. Featuring new wide-plank flooring, premium plumbing and lighting fixtures, a custom kitchen with high-end finishes, two luxurious bathrooms, and elegant wall moldings throughout - this home is a true showpiece. The spacious floor plan offers a bright and inviting layout, including a beautiful primary suite with lake views and a wraparound balcony ideal for morning coffee or evening wine. Nestled just outside the hustle and bustle of downtown, you'll enjoy peaceful living with easy access to Burlington's vibrant waterfront and core amenities. The building itself boasts impressive amenities: an indoor pool and hot tub area, a well-equipped fitness room, a stylish party room, and a stunning lakefront outdoor BBQ and dining area perfect for entertaining or simply taking in the breathtaking surroundings. Includes one underground parking space and a private locker in one of Burlington's most desirable lakefront locations. (id:36096)
RE/MAX Escarpment Realty Inc.
RE/MAX Niagara Realty Ltd
302 Tuck Drive
Burlington, Ontario
Welcome to your future custom-built dream home with approx. 5000 SF of living space where craftsmanship meets comfort in every detail. Builder financing available at Zero percent for qualified buyers. This custom-built home offers the perfect blend of luxury, functionality, and timeless design, tailored to fit your lifestyle. Features Include: Top rated schools, 11' ceiling on the main and 10' in the basement, custom built'in wood work, solid core doors through out the house, Glass walls, interlocked circular driveway and right across the Breckon park. Chefs Kitchen with high-end Jenn air Appliances with panels (Fridge, Stove, Dish washer, Built in Microwave/Oven), painted shaker doors, Dove tail Birch drawers, LED lights, upgraded servery,coffee station with sliding pocket doors, Huge fluted island upgraded with multiple drawers with matching range hood, Multi-functional sink station and Pot- filler.Outdoor Living Space perfect for entertaining include gas fire place, out door kitchen with Pizza oven, BBQ, Fridge and a sink.Premium Finishes throughout hardwood floors (Herringbone on the main), quartz countertops, Floating stairs with LED lights, multiple washrooms with double vanities, floor to ceiling tiles, curbless showers, upgraded toilets, Luxurious Master Suite with spa-like ensuite with heated floor.Floating stairs with LED lights through out the house. Basement features include a bedroom; washroom, floor-to-ceiling glass walls & doors in the gym, Movie Theater, Sauna, Rec room with fireplace.Smart home features include smart switches, electrical car charger and cameras. Built with care and designed with you in mind, this home isn't just a place to live its a place to love. Open house Saturday and Sunday (2pm to 4pm) (id:36096)
Home Choice Realty Inc.
903 - 10 Dean Park Road
Toronto, Ontario
Bright, Spacious Living with Sweeping City & Greenspace Views - Welcome to Camargue II in the Rouge Valley! This 2-bedroom, 2-bath condo offers spectacular southwest views of the city skyline and lush greenspace through large floor to ceiling windows and a walk-out balcony. The kitchen features stainless steel appliances, and the living area is filled with natural light, while the generous primary suite features a private ensuite and ample closet space. Enjoy the convenience of in-unit laundry and central air in a highly sought-after, well-maintained building with top-notch amenities including a fitness centre, indoor pool, sauna, party room, library, tennis court, car wash, bike storage, visitor parking, and 24-hour security. Perfectly located near Highway 401, public transit, shopping, groceries, and more, this condo combines comfort, convenience, and breathtaking views in one of the areas most desirable communities. (id:36096)
Royal LePage Connect Realty
Unit 712 - 268 Main Street
Toronto, Ontario
Welcome To LINX Condo At 286 Main St, Unit 712- A Stunning 2 Bedroom, 2 Bath Corner Suite With 766 Sq Ft Of Functional Living Space Plus A 54 Sq Ft Balcony. Floor To Ceiling Windows Fill The Home With Natural Sunlight, Offering A Clear And Open View. The Modern Layout Provides A Perfect Balance Of Comfort And Style, Ideal For Both Relaxing And Entertaining. Located Steps From Main Subway Station, Danforth GO, Shops, Safes And Parks. This Vibrant Community Has Everything At Your Doorstep. (id:36096)
Ipro Realty Ltd.
121 Blantyre Avenue
Toronto, Ontario
Discover the possibilities at 121 Blantyre Avenue, a character-filled property in the heart of Toronto's desirable Upper Beaches. Just steps from the lake, Kingston Road shops, restaurants, and transit, this converted home currently offers two self-contained units providing flexible options for investors, multi-generational living, or those seeking income potential. At the same time, the homes generous lot and layout present an ideal opportunity to restore it to its best use: a single-family residence in one of the city's most sought-after neighbourhoods. Inside, natural light and well-proportioned rooms set the stage for a reimagined design whether modernizing as a spacious family home or maintaining the existing dual-unit configuration. The property's prime location offers a balance of city living and community charm: walk to local cafés, boutiques, and schools, or enjoy nearby waterfront trails and Kew-Balmy Beach. Excellent transit access and proximity to downtown add to the appeal. Immediate proximity to Corcellette Public School. Mutual drive. Rarely does a property combine such versatility, location, and potential. Whether you envision a stunning single-family home steps from the lake or prefer the benefits of a two-unit income property, 121 Blantyre provides the perfect canvas for your next chapter in the Upper Beaches. Total 2154 sq ft (includes basement) Main floor vacant. 2nd floor tenanted month to month $1496.44 + 45% of utls. (id:36096)
Harvey Kalles Real Estate Ltd.
614 - 2 Glamorgan Avenue
Toronto, Ontario
Prime Location! Bright and spacious where comfort, style, and convenience come together in this two-bedroom suite in a well-maintained and professionally managed condominium. This building comes with high reputation of cleanliness and great maintenance with separate Hydro bill. Amenities include gym, library, party room & laundry room on the main floor. Lots of visitor parking & remote entry through buzzer for your visitors. Conveniently located just a short stroll to Kennedy Commons, 24-hour Metro, a variety of restaurants, and everyday essentials. Enjoy effortless commuting with TTC at your doorstep and quick access to Highway 401. This unit includes one parking space and a locker for added convenience. Maintenance fees cover heat, water, cable, and parking. A fantastic opportunity for first-time buyers, downsizers, or investors-don't miss out! Rent to Own options Available. (id:36096)
RE/MAX Premier Inc.
203 - 212 St George Street
Toronto, Ontario
Spacious 2-bedroom suite in the heart of the Annex, offering over 1100 square feet of bright, open-concept living. Located in a charming 5-storey heritage boutique building, this suite features a south-facing balcony that fills the living, dining, kitchen, and office areas with natural light. The custom kitchen includes ample storage and a generous breakfast bar that comfortably seats six. The primary bedroom offers wall-to-wall closets, a beautiful 4-piece ensuite, and direct access to the 40-foot balcony, which is also accessible from the living room. A second full bathroom with a sleek glass shower enclosure completes the interior. The building includes a rooftop terrace, gym, and sauna. Condo fees are all inclusive, covering electricity, water, heating, cooling, and cable. (id:36096)
RE/MAX Hallmark Realty Ltd.
3205 - 50 O'neill Road
Toronto, Ontario
Welcome To This Beautiful Penthouse Suite At Rodeo Drive Condos And Seize The Chance To Enjoy The Spectacular Views Of This Brand New 1-Bedroom Suite. Step Into This Comfortably Connected Open-Concept Living Space Full Of Upgraded Finishes,Enjoy The View From Balcony That Offers Unobstructed North-Facing Views. Awaken To A Cityscape Featuring The Iconic"Shops At Don Mills". The Gourmet Kitchen Features Designer "Integrated" Miele Appliances And Soft-Close Cabinets,& Cozy Under Valance Lighting. The Primary Bedroom Boasts Impressive Floor-To-Ceiling Windows Flooding The Space With Natural Light. Benefit From The Security Provided By A 24-Hour Concierge Service. Elevate Your Lifestyle Set Within The Vibrant Surroundings Of The Shops At Don Mills Where Everything Is At Your Doorsteps.This Suite Comes With All Existing Brand New Furniture.Just Bring Your Suitcases And Enjoy. (id:36096)
Royal LePage Signature Realty

