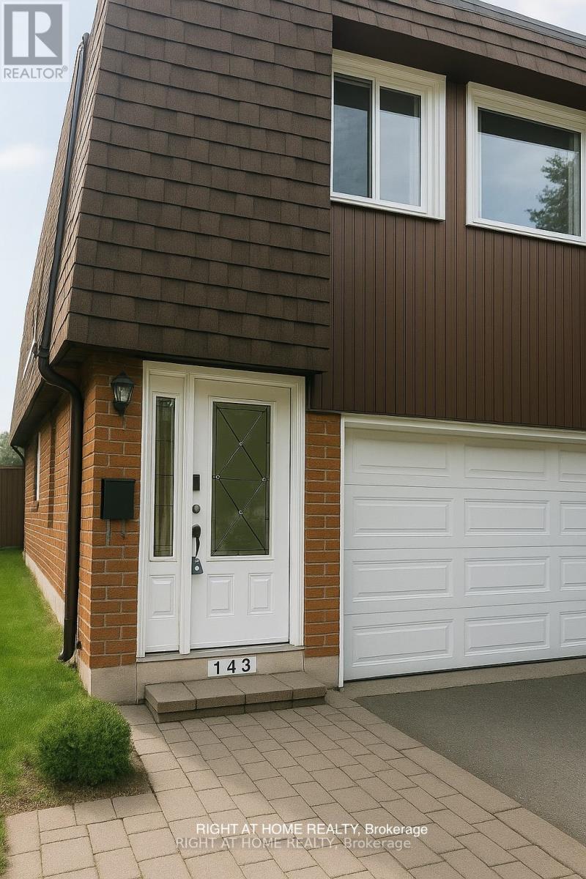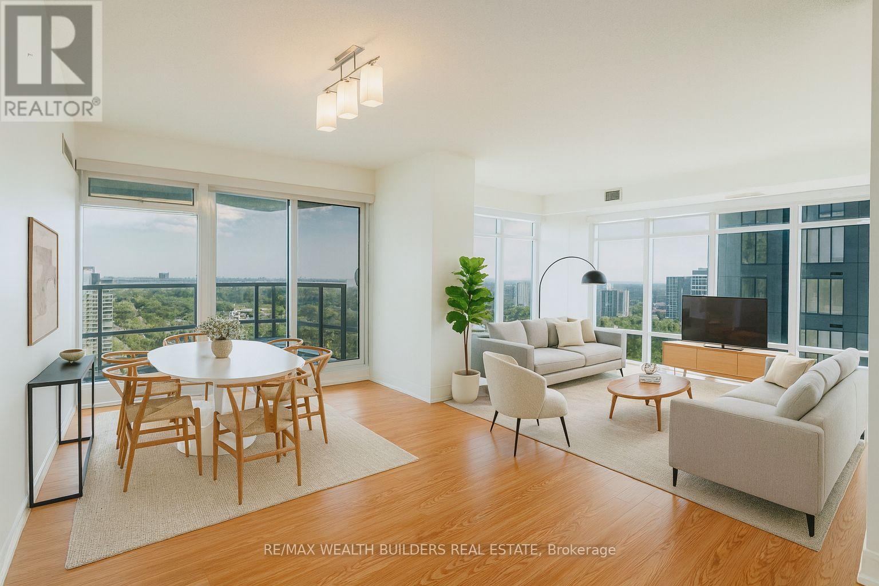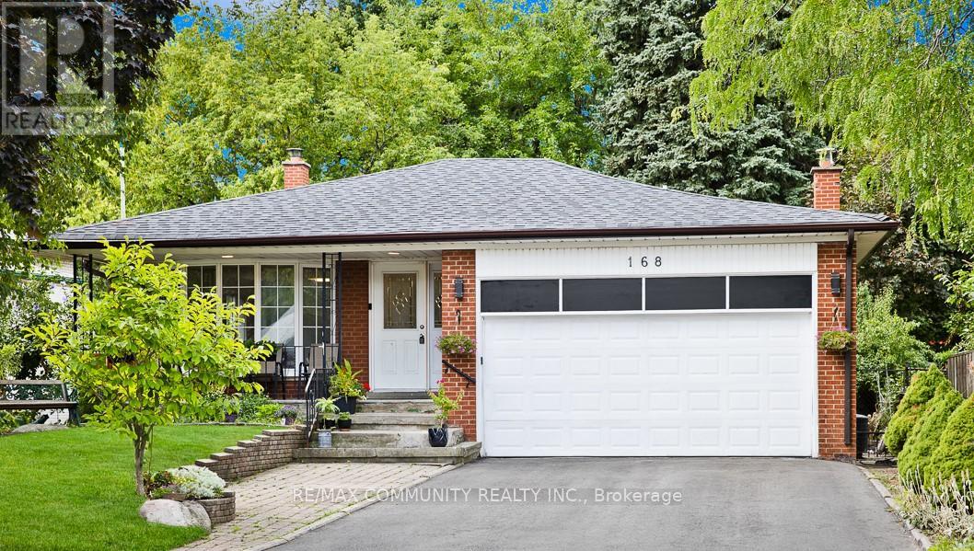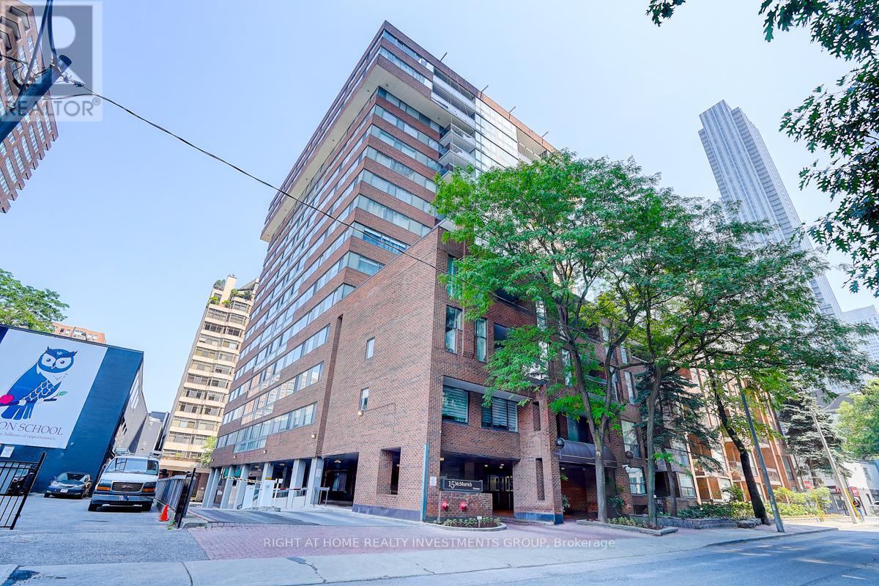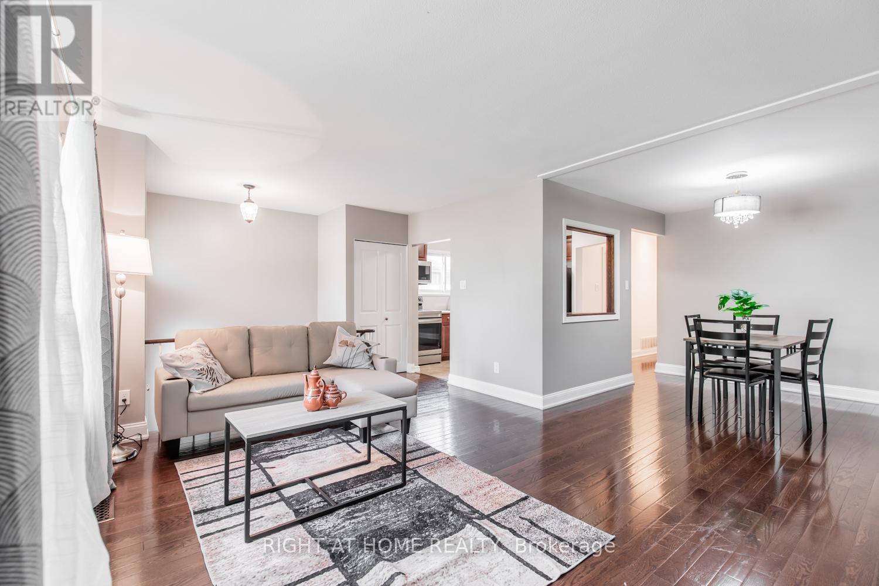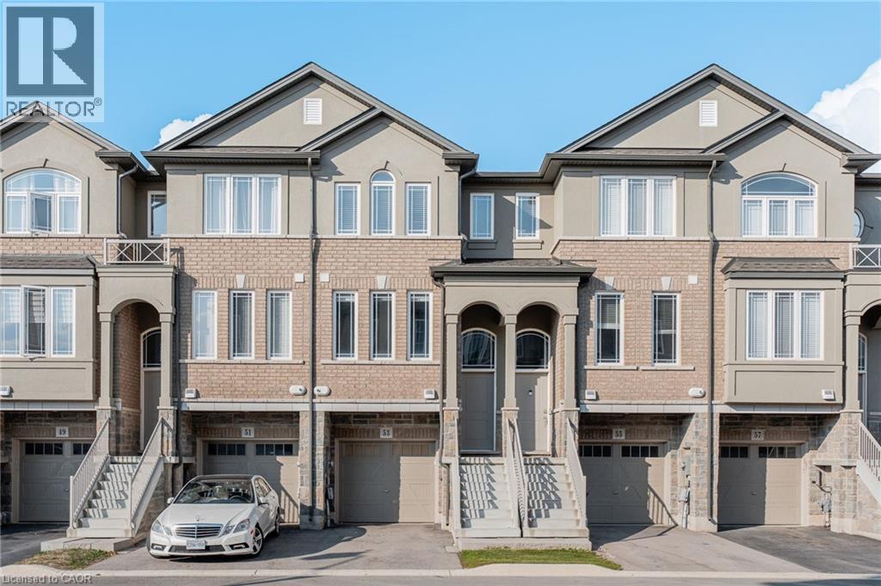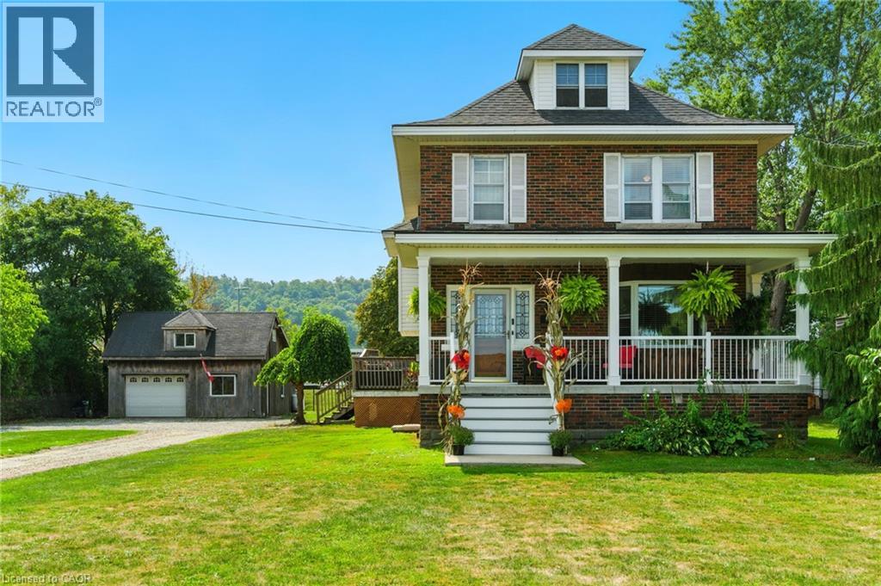143 Silas Hill Drive
Toronto, Ontario
Don Valley Village Gem! Renovated and move-in ready, this home offers 3 spacious bedrooms, a bright open-concept living/dining area, and a modern kitchen with breakfast nook, ideal for family living and entertaining. The lower level features a large one-bedroom suite with kitchen, open living space, and walkout to backyard, ideal for in-laws, guests, or rental income.Extras include efficient heating/cooling, extended private driveway, and a functional layout.Prime location just minutes to top schools, TTC/GO transit, parks, 404/401, Seneca College, North York General, Fairview Mall, Bayview Village & more. Affordable, stylish, and convenient the perfect place to call home! (id:36096)
Right At Home Realty
803 - 8 Tippett Road
Toronto, Ontario
Rarely offered 3-bedroom, 2-bathroom corner unit, a true gem for those seeking space, style, and convenience in the heart of the city! This thoughtfully designed home features a highly desirable split-bedroom layout, providing privacy and functionality for families, roommates, or those needing a home office. Enjoy the abundance of natural light with east and north-facing windows that brighten the entire living space throughout the day. The modern kitchen is an entertainer's dream, showcasing two-toned cabinetry, a stylish backsplash, quartz countertops, and a centre island with built-in storage and matching quartz surface, perfect for meal prep or casual dining. The open-concept living and dining area flows seamlessly to the private balcony, ideal for enjoying morning coffee or evening relaxation. Both bathrooms are generously sized and designed for comfort. The third bedroom adds incredible versatility, perfect as a nursery, guest room, or dedicated office space. This stunning home offers a stainless steel refrigerator, stainless steel stove, built-in dishwasher, and upgraded Samsung front-loading washer & dryer. Designer touches include a frameless mirror in the ensuite and mirrored sliding doors on all closets, adding style and brightness throughout. Located in a prime area just steps from Wilson Subway Station and bus stops, commuting is effortless. You're minutes from HWY 401/400, Yorkdale Mall, Costco, restaurants, parks, York University, Humber River Hospital, community centres, and public library. Families will appreciate being in the catchment for William Lyon Mackenzie Collegiate Institute, one of the area's top-rated schools.This rare 3-bedroom condo offers the perfect balance of comfort, modern finishes, and unbeatable location, ideal for families, professionals, or investors. Units like this don't come up often, so don't miss the chance to make this spacious, light-filled corner suite your new home! (id:36096)
Century 21 Signature Service
#1911 - 750 Bay Street
Toronto, Ontario
Welcome to Suite 1911 at The Penrose a rare opportunity in the heart of downtown Toronto! This bright and freshly painted 2-bedroom plus den (that functions like a third bedroom and has a closet) offers almost 1000 sq ft of move-in-ready living space. An east-facing terrace fills the suite with beautiful morning light, while the smart, spacious layout is perfect for families or professionals alike. The updated kitchen features granite countertops, stainless steel appliances, and plenty of natural light. With two full bathrooms, open living and dining areas, and a versatile den ideal as a home office or third bedroom, this unit offers flexibility and comfort for growing families. Situated in an excellent school catchment, this suite is a great choice for those with children. Residents also enjoy access to premium building amenities, including a 24-hour concierge, recently renovated indoor pool, hot tub, steam room, running track, gym, sauna, and visitor parking. All of this just steps from the University of Toronto, top hospitals, the Financial District, Eaton Centre, and TTC accesstruly a central location that connects you to the best of the city. Dont miss this rare terrace suite freshly painted, filled with natural light, and ready for you to move in! (id:36096)
Keller Williams Referred Urban Realty
2702 - 2181 Yonge Street
Toronto, Ontario
*NOT LISTED FOR A BIDDING WAR - OVER 1220 SQUARE FEET OF LIVING SPACE AND PRICED AT ONLY $761 PER SQ.FT* Welcome to Quantum South by Minto. This large corner 2-bed/2-bath unit has a very desirable south-east exposure with TWO private balconies, no wasted space and floor-to-ceiling windows throughout = excellent natural light and sweeping midtown skyline and lake views. Perfect split bedroom floor plan, ideal for end-users/downsizers wanting real space! Proper foyer, full-size living & dining space. Primary bedroom w/ 4-pc ensuite + double closet; second full bath; in-suite laundry, with parking and locker. Amenities include 24/7 concierge, large indoor pool, sauna, gym, party/meeting rooms, theatre, guest suites and visitor parking. Prime Yonge & Eglinton location, steps to Eglington subway, groceries, parks, gyms, and dining within minutes. Schools nearby: Eglinton Jr PS, Hodgson MS, North Toronto C.I. You can't beat this price for the location! (id:36096)
RE/MAX Wealth Builders Real Estate
263 Upper Highland Crescent
Toronto, Ontario
Prestigious York Mills & Yonge Location! This well-maintained family home sits on a wide frontage lot surrounded by mature trees, offering privacy, tranquility, and exceptional curb appeal. Step inside to discover a thoughtfully upgraded interior featuring hardwood flooring throughout, quartz counter-tops, built-in stainless steel appliances (5-burner Gas cook-top), backsplash, ceramic tiles, and custom cabinetry. The spacious main floor includes a bright living room with large windows overlooking the greenery, a formal dining area ideal for family gatherings, and a modern kitchen with a walk-out to the backyard. Upstairs, you'll find 4 generously sized bedrooms, each with large windows and ample closet space, including a primary suite with an ensuite 5pc bathroom. 3 Bathrooms in the second floor. The fully finished basement offers an additional bedroom, a full bathroom, and a versatile recreation area perfect for a nanny suite or home office. Outdoor living is equally impressive with a wide front yard, a landscaped backyard with an interlocking patio, and a welcoming front porch where you can enjoy sunsets or rainfall. The home also features an attached garage (epoxy floor) and private driveway, providing plenty of parking. Located within walking distance to high-ranking Owen Public School and in the highly sought-after York Mills Collegiate School Zone, Famous Tournament Park. This property offers the perfect balance of family living and top-tier education. Easy access to subway station, TTC, 401, Bayview Village, dining, and parks makes this one of Toronto's most desirable neighborhoods. (id:36096)
RE/MAX Imperial Realty Inc.
168 Kingslake Road
Toronto, Ontario
Absolutely stunning 4-level backsplit, 2168 Sqft detached home with a 52 ft frontage and double garage in the prestigious Don Valley Village! This sun-filled, open-concept showpiece features 4 spacious bedrooms plus 2 in the finished basement with a separate entrance, a second kitchen for potential rental income, a full bath, and a total of 4 beautifully renovated bathrooms. Over $100,000 in upgrades showcase a chef-inspired gourmet kitchen with quartz countertops, high-end stainless steel appliances, pot lights, and a custom panel ceiling that adds modern elegance. The living and family rooms are enhanced with designer custom wall panels, creating a luxurious and stylish ambiance. Gleaming hardwood floors run throughout, and the bright family room offers a walkout to the backyard. With parking for up to 7 cars, convenience is unmatched. Ideally located within walking distance to Fairview Mall, Don Mills Subway, Seneca Polytechnic, TTC, schools, and parks, and just minutes to Hwy 404, 401 & 407, this move-in ready masterpiece is a rare gem that truly has it all! (id:36096)
RE/MAX Community Realty Inc.
1202 - 15 Mcmurrich Street
Toronto, Ontario
Welcome to Suite 1202 at 15 McMurrich Street, an exquisite condominium residence nestled in a boutique building in one of Toronto's most desirable neighborhoods. Offering approximately 1,619 square feet of well-designed living space. As you step into the suite, youre greeted by a spacious open-concept living and dining area. The fluid layout creates an ideal space for entertaining guests. The living room is complemented by expansive windows that bathe the room in natural light. Adjacent to the living area, the solarium is a serene retreat surrounded by windows, perfect for relaxing with a book or savoring your morning coffee. This versatile space can also serve as an additional seating area, office, or a charming sunlit dining nook. The primary bedroom is a sanctuary of comfort, complete with a walk-in closet providing ample storage. Residents of 15 McMurrich Street enjoy an array of premium amenities that enhance the lifestyle experience. A 24-hr concierge service provides security and convenience, while the gym, sauna, and party room offer opportunities for wellness and socializing. Situated just steps away from the vibrant Yonge Street corridor, and the upscale boutiques, fine dining, and cultural attractions of Yorkville which are just a short stroll away. **EXTRAS** 2 Parking + Locker. Floor Plans Attached. Spectacular Remarkably Renovated From Top To Bottom*Completely Transformed Unit W/Superior Craftsmanship: Premium Engineering Flooring/Bright Open Concept/Extensive Use Of Pot Lights/Crown Moldings/Porcelain Tiles/Custom Chef Inspired Gourmet Kitchen With SS Appliances, Pantry, Quartz Countertop & Backsplash/Custom B/In Entertainment Unit W Fireplace .Spa Like Ensuite Bath W/In Closet/Custom Closet Organizers/Ensuite Laundry . (id:36096)
Right At Home Realty Investments Group
12 Murellen Crescent
Toronto, Ontario
This 3+1 bedroom bungalow (with a large attic primed for conversion into a cozy loft) is brimming with potential for both investors and homeowners. For investors, the home features separate upper and lower units, providing an excellent opportunity for rental income. For families, the layout offers the flexibility to live in one unit while the other helps offset your mortgage, or you can comfortably accommodate in-laws, or even a nanny suite. Additional highlights include abundant storage throughout, a cozy gas fireplace, and plenty of natural light. The basement features a walkout to a low-maintenance, spacious backyard. Whether you're an investor looking for great returns or a family seeking a versatile living space, this property has the potential to meet all your needs. Don't miss the opportunity to buy this unique home. (id:36096)
Right At Home Realty
53 Aquarius Crescent
Hamilton, Ontario
Freshly painted, beautifully bright and upgraded 3 bedroom townhouse with a walkout lower level in a quiet subdivision located in the highly sought-after Stoney Creek mountain. Spacious layout with an ultra-convenient location are just a few of the many highlights this property has to offer! The main floor features 9-foot ceilings, potlights throughout as well as a custom kitchen with breakfast bar, large family room, designated dining room and sliding doors leading to the elevated South-East facing deck. The living room is bathed in light and the lower level features a walk-out to the rear yard and could be used as an additional bedroom. The primary bedroom includes an ensuite bathroom and double closets. Walking distance to tons of amenities, schools, parks, shopping and restaurants this townhouse has lots to love! (id:36096)
The Agency
1903 Pilgrims Way Unit# 504
Oakville, Ontario
LOCATION, LOCATION, LOCATION with this elegant natural light filled suite at the prestigious sought after Arboretum in Glen Abbey. Enjoy stunning south eastern views in this bright, freshly painted, 2 bedroom, 2 FULL bathroom 1449 SF CORNER unit. A well-appointed lobby of the building welcomes you to the Arboretum. Each floor boasts newly updated hallway decor with six exclusive units per level. An oversized solid wood door greets you upon entering this suite. Tiled & laminate foyer & brand new neutral broadloom in the open concept living/dining rooms.The kitchen features classic cabinetry, ceramic backsplash, pot lighting and open breakfast area with floor to ceiling windows providing spectacular views for morning coffee & casual dining. The open concept floor plan provides generous sized living & dining areas, atrium & sliding glass door to the open balcony. The spacious primary bedroom features new plush broadloom, walk-in closet & double vanity 5 piece ensuite with soaker tub & separate tiled shower. The 2nd bedroom offers new plush broadloom, large double door closet & convenient access to the second full bathroom. In-suite laundry, heat pump 2020, 2 UNDERGROUND PARKING SPOTS & storage locker. This beautifully maintained complex with gated access, lush grounds & mature trees offers extensive building amenities including indoor pool, hot tub, sauna & change rooms, party room with kitchen, fitness room, billiards, library, hobby/games room, tennis courts, car wash bay, outdoor patio area with BBQs, plenty of visitor parking & guest suites. Never a dull moment at the Arboretum with its active social committee & extensive organized events. Prime location within walking distance to the famous Monastery Bakery. Close proximity to Glen Abbey recreation centre and lush natural walking trail system just outside the door. Easy access to major highways, transit, minutes to Oakville hospital & a 30-minute drive to Pearson Airport or downtown Toronto. (id:36096)
RE/MAX Aboutowne Realty Corp.
124 Granville Crescent
Haldimand, Ontario
Bright & Modern Freehold Townhouse Under 1 Year Old, Welcome to this beautifully designed freehold townhouse offering contemporary living in a prime location near Hamilton Airport. Less than one year old, this home features 3 spacious bedrooms, including a primary suite with a 3- piece Ensuite and a walk-in closet. With 2.5 bathrooms, this property combines style with everyday convenience. The main floor boasts an open concept layout with stainless steel appliances in a modern kitchen, perfect for both everyday living and entertaining. A second-floor laundry adds to the homes functionality, while the large driveway with no sidewalk provides ample parking and easy access year-round. Ideal for home buyers and first-time buyers, this move-in-ready property offers excellent value in a growing community with convenient access to transportation, amenities, and local attractions. (id:36096)
908 Highway 8
Hamilton, Ontario
Welcome to this charming 2.5-storey brick home in the heart of Winona! Set on a beautifully landscaped 0.36-acre lot this property offers a peaceful country vibe with all the conveniences of being close to major amenities. Enjoy summers in your private backyard oasis complete with an above-ground pool, lounge area, and outdoor entertainment zone—perfect for watching the game or a movie under the stars. The detached double garage/workshop is ideal for hobbyists or extra storage, fully equipped with propane heat, hydro, and a loft. Inside, vintage character meets modern comfort with rich wood trim, stained glass accents, vintage doorknobs and a stately staircase. The cozy living room features an electric fireplace, and the recently finished lower level includes a stylish 3-piece bath—great for guests or extra living space. The partially finished attic offers endless possibilities as a bright home office or fun kids’ playroom. Steps to an elementary school and minutes to the highway, this location will make everyone's daily commute hassle free! Stroll next door for farm-fresh produce each day and soak in the relaxed charm of country living where a simpler way of life meets everyday comfort. (id:36096)
RE/MAX Escarpment Realty Inc.

