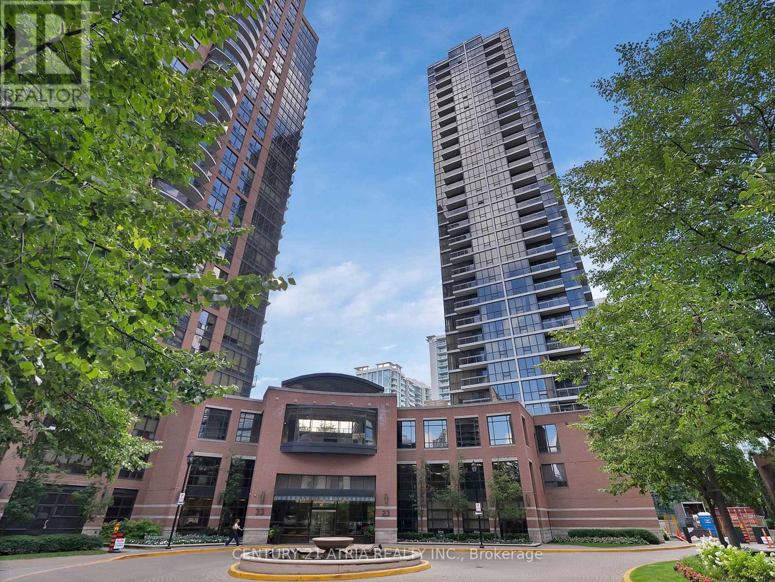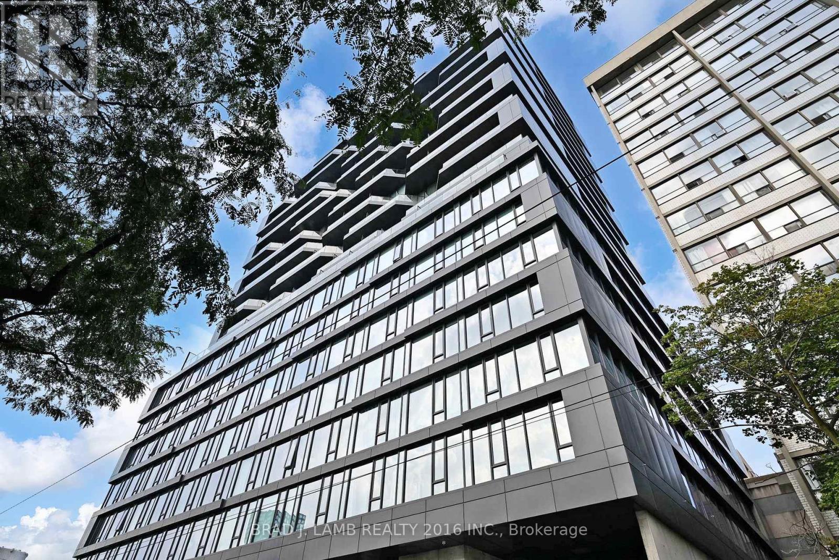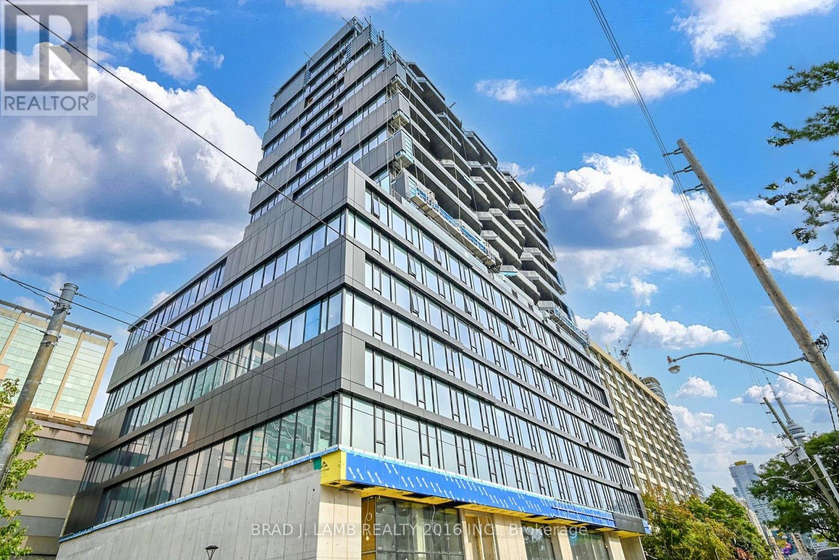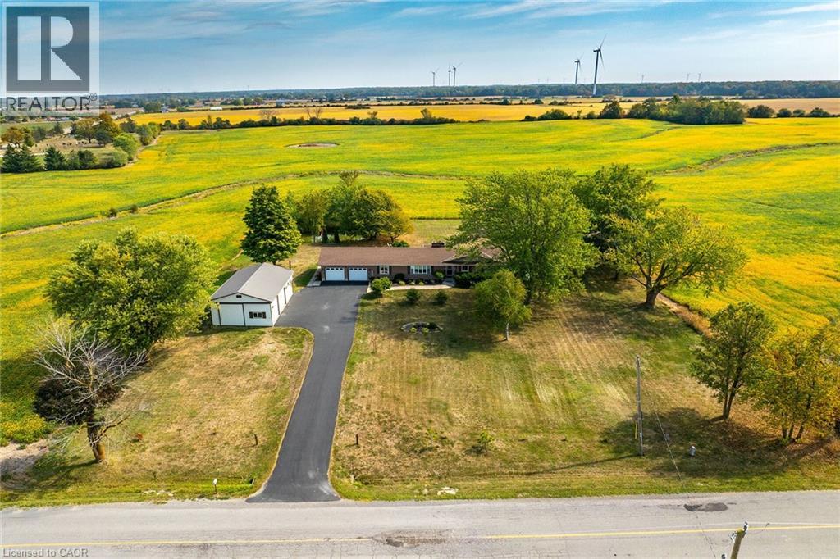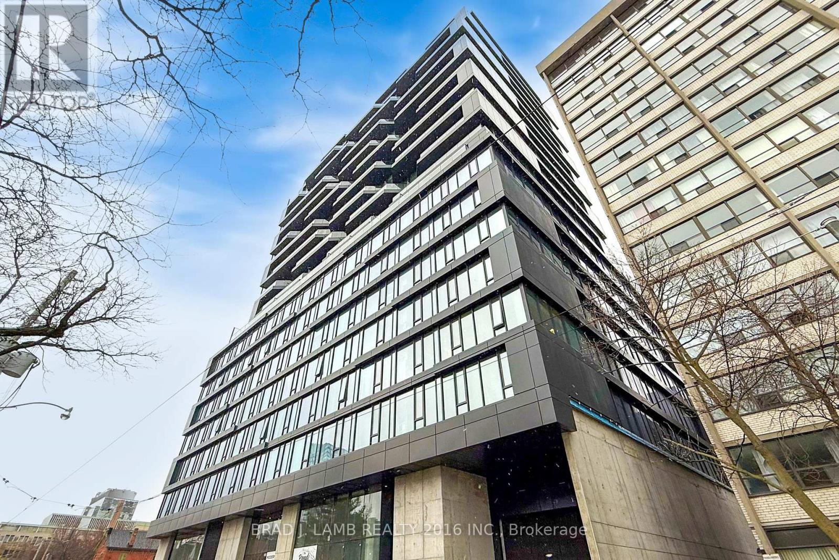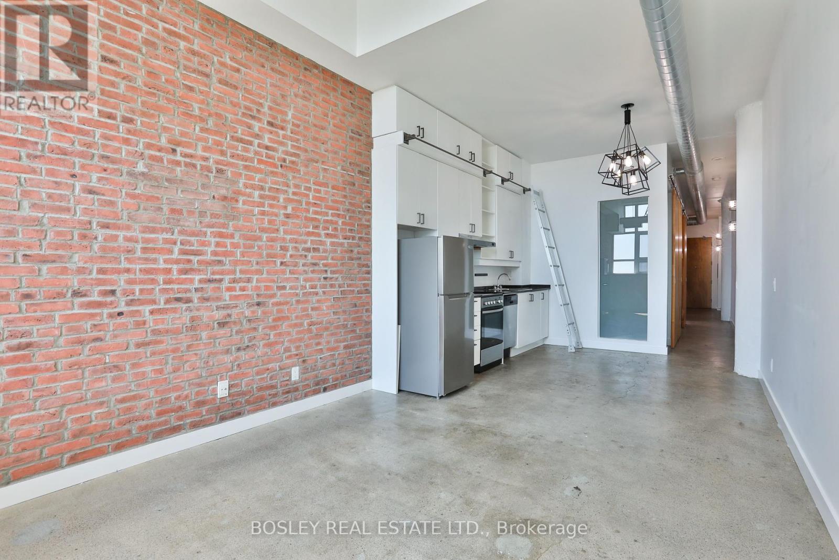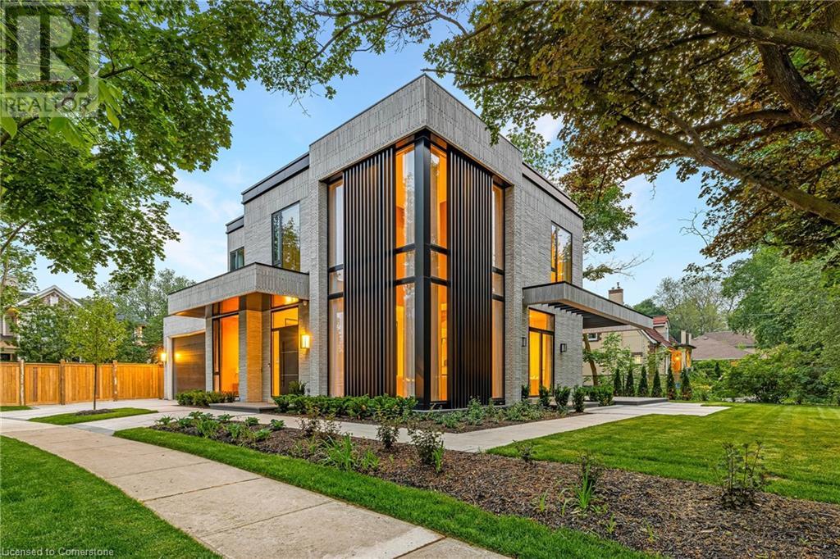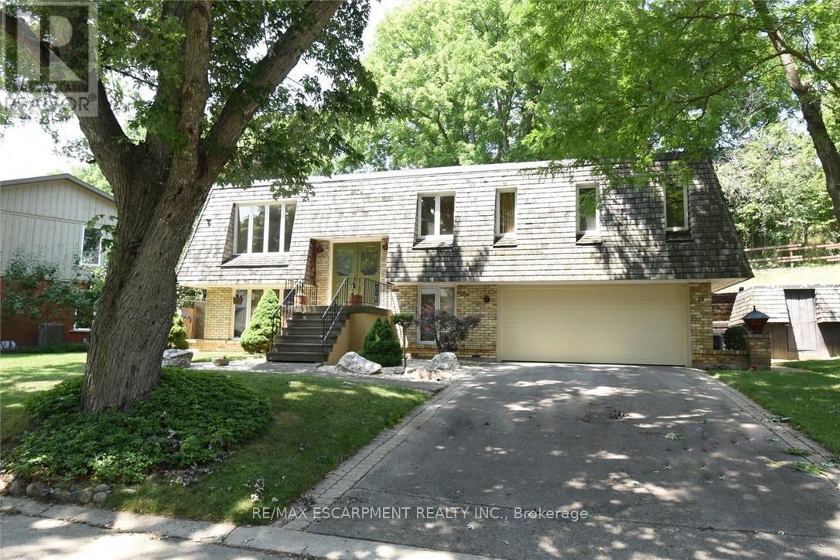609 - 23 Sheppard Avenue E
Toronto, Ontario
Great Opportunity To Own A Spacious & Bright South-East Corner Unit At Spring At Minto Gardens! This 2 Bedroom + Study Offers 995 Sqft Of Total Living Space (Including 53 Sqft Balcony) With Clear South-East Views, Perfect For Young Families Or Down-sizers Seeking Comfort & Convenience. Functional Split Two-Bedroom Layout With Modern Finishes & Stainless Steel Appliances. Includes 1 Parking & 1 Locker. Unbeatable Location Value At Yonge & Sheppard Just Steps To The Subway (1 Min Walk), Hwy 401, Shopping, Dining, Cafés, Schools, Library & Parks. Residents Enjoy Fantastic Amenities: Fitness Centre, Swimming Pool, Party Room, Billiards, Media Room, BBQ Area & More. Come Take A Look At This Amazing Suite In One Of North York's Most Desirable Communities! (id:36096)
Century 21 Atria Realty Inc.
1511 - 195 Mccaul Street
Toronto, Ontario
Welcome to The Bread Company! Never lived-in, brand new approx. 1060SF Three Bedroom floor plan, this suite is perfect! Stylish and modern finishes throughout this suite will not disappoint! 9 ceilings, floor-to-ceiling windows, exposed concrete feature walls and ceiling, gas cooking, stainless steel appliances and much more! The location cannot be beat! Steps to the University of Toronto, OCAD, the Dundas streetcar and St. Patrick subway station are right outside your front door! Steps to Baldwin Village, Art Gallery of Ontario, restaurants, bars, and shopping are all just steps away. Enjoy the phenomenal amenities sky lounge, concierge, fitness studio, large outdoor sky park with BBQ, dining and lounge areas. Move in today! (id:36096)
Brad J. Lamb Realty 2016 Inc.
1501 - 195 Mccaul Street
Toronto, Ontario
Welcome to The Bread Company! Never lived-in, brand new approx. 810SF Premium Two Bedroom floor plan, this suite is perfect! Stylish and modern finishes throughout this suite will not disappoint! 9 ceilings, floor-to-ceiling windows, exposed concrete feature walls and ceiling, gas cooking, stainless steel appliances and much more! The location cannot be beat! Steps to the University of Toronto, OCAD, the Dundas streetcar and St. Patrick subway station are right outside your front door! Steps to Baldwin Village, Art Gallery of Ontario, restaurants, bars, and shopping are all just steps away. Enjoy the phenomenal amenities sky lounge, concierge, fitness studio, large outdoor sky park with BBQ, dining and lounge areas. Move in today! (id:36096)
Brad J. Lamb Realty 2016 Inc.
302 - 195 Mccaul Street
Toronto, Ontario
Welcome to The Bread Company! Never lived-in, brand new approx. 835SF Two Bedroom floor plan, this suite is perfect! Stylish and modern finishes throughout this suite will not disappoint! 9 ceilings, floor-to-ceiling windows, exposed concrete feature walls and ceiling, gas cooking, stainless steel appliances and much more! The location cannot be beat! Steps to the University of Toronto, OCAD, the Dundas streetcar and St. Patrick subway station are right outside your front door! Steps to Baldwin Village, Art Gallery of Ontario, restaurants, bars, and shopping are all just steps away. Enjoy the phenomenal amenities sky lounge, concierge, fitness studio, large outdoor sky park with BBQ, dining and lounge areas. Move in today! (id:36096)
Brad J. Lamb Realty 2016 Inc.
484 Hald-Dunn Townline Road
Dunnville, Ontario
Value-packed 1.38 acre property with detached workshop and no neighbours in sight! Sprawling 1978 built brick bungalow with attached double garage offering 5 bedrooms and 3 full bathrooms, room for the whole family! Attractive exposed brick throughout the home. Bright kitchen offers original hardwood flooring, professionally painted cabinets in pristine condition, upgraded laminate counters, stone backsplash, sink, faucet and hardware! Peninsula ideal for prep work while over-looking the eat-in dinette with sliding door leading to back gazebo and patio! Formal dining area + sunken family room with large bay window over looking the prettiest sunset soaked farm field view you'll ever see! Sizable primary bedroom with double closets and 2 other good sized bedrooms + closets on the main floor, accompanied by the main 4pc bathroom with 2 year old vanity, large soaker tub, and tile floor. Entry way from the attached garage offers a small landing, an additional main floor 3 pc bathroom, and stairs to the basement. This entry could easily be made into a private entrance for the in-law potential basement, featuring a small kitchenette and minifridge, a dry bar, a 3 piece bathroom, pot lights, a rec rm with woodstove, and 2 additional bedrooms with closets. Plenty of unfinished storage space to be utilized as well! The 24x40 detached workshop has concrete floor in fair condition, 11 foot ceilings with 9 ft and 10 ft high doors, large sliding door at the front of the building, 60 amp breaker panel, and exterior metal siding. Additional property features include blown in insulation in attic and roof of att/garage (5 years ago), 4500 gallon cistern under garage, freshly sealed driveway this Spring, Maple, Oak and Walnut trees scattered around the property, stocked pond with Koi, Catfish, blue gill and minnows. Roof on house and metal roof on shop (10 years old), furnace and a/c (9 years old), electrical plumbing, and most cosmetic updates were done 10 years ago. Don't miss out! (id:36096)
RE/MAX Real Estate Centre Inc.
1203 - 195 Mccaul Street
Toronto, Ontario
Welcome to The Bread Company! Never lived-in, brand new approx. 750SF One Bedroom + Den floor plan, this suite is perfect! Stylish and modern finishes throughout this suite will not disappoint! 9 ceilings, floor-to-ceiling windows, exposed concrete feature walls and ceiling, gas cooking, stainless steel appliances and much more! The location cannot be beat! Steps to the University of Toronto, OCAD, the Dundas streetcar and St. Patrick subway station are right outside your front door! Steps to Baldwin Village, Art Gallery of Ontario, restaurants, bars, and shopping are all just steps away. Enjoy the phenomenal amenities sky lounge, concierge, fitness studio, large outdoor sky park with BBQ, dining and lounge areas. Move in today! (id:36096)
Brad J. Lamb Realty 2016 Inc.
Ph42 - 155 Dalhousie Street
Toronto, Ontario
Welcome to the renowned Merchandise Building Lofts, where industrial heritage meets modern urban living. Originally constructed in the early 1900s as the Simpson's department store warehouse, this landmark building has been thoughtfully converted into one of Toronto's most sought-after loft residences. With its preserved Chicago School architecture, this landmark building offers a rare opportunity to own a piece of Toronto's past, infused with modern luxury. Inside Penthouse-42, your eye is immediately drawn upward to the impressive 12-foot ceilings and exposed ductwork that define the authentic loft aesthetic. As you move through the hallway, you will pass a convenient in-suite laundry area and a spacious four-piece bathroom before arriving at the bedroom, which comfortably fits a queen-sized bed. In the main living area, the freshly updated kitchen is both functional and striking, complete with a library-style ladder that gives access to extra-tall cabinetry and maximizing storage. Eastern-facing windows flood the space with natural morning light and offer city views. This penthouse also includes one coveted parking space. The building boasts an exceptional selection of amenities, including a rooftop terrace complete with BBQs, a dog-walking area, indoor pool, and panoramic skyline views. Residents also enjoy access to a full fitness facility with a gym, sauna, half basketball court, games room, business centre, and 24-hour concierge service. Plus there is a Metro grocery store located right on-site add even more everyday convenience. Perfectly located in the heart of downtown, you are just steps from the Eaton Centre, TMU (Ryerson), TTC, parks, cafes, and endless entertainment. Live in a building that tells a story of legacy, innovation, and timeless style. (id:36096)
Bosley Real Estate Ltd.
613 - 195 Mccaul Street
Toronto, Ontario
Welcome to The Bread Company! Never lived-in, brand new approx. 510SF One Bedroom + Den floor plan, this suite is perfect! Stylish and modern finishes throughout this suite will not disappoint! 9 ceilings, floor-to-ceiling windows, exposed concrete feature walls and ceiling, gas cooking, stainless steel appliances and much more! The location cannot be beat! Steps to the University of Toronto, OCAD, the Dundas streetcar and St. Patrick subway station are right outside your front door! Steps to Baldwin Village, Art Gallery of Ontario, restaurants, bars, and shopping are all just steps away. Enjoy the phenomenal amenities sky lounge, concierge, fitness studio, large outdoor sky park with BBQ, dining and lounge areas. Move in today! (id:36096)
Brad J. Lamb Realty 2016 Inc.
392 Maple Grove Drive
Oakville, Ontario
Welcome to 392 Maple Grove Drive, where modern architecture + intentional design blend bold layers + elevated finishes to create a home that is as thoughtfully imagined as it is beautifully executed. Where natural light moves through rooms like it was meant to. And where every finish, every texture, every detail has been chosen not just to impress — but to feel right. With 7,390 total square feet, 5 bedrooms + 6 bathrooms, this fully furnished masterpiece is the result of a powerhouse creative trio: architect Richard Wengle, builder PCM Now + interior design by Brian Gluckstein. The exterior is quietly striking — Belgian-inspired brick + elongated stone in soft, tonal shades, anchored by a private courtyard that opens to an elegant inground pool. Inside, the tone is set by soaring ceilings, expansive glazing, soft sand-coloured stone finishes + a curved sculptural plaster staircase as the focal point. The main floor unfolds in a series of moments: the colour-drenched dining room in deep rust, casual + bold. The soaring living room with double-height corner windows + a slatted oak wall above a two-sided fireplace. The chef’s kitchen is sleek but grounded; concealed appliances, stone surfaces + a sculptural muted green island with fluted detailing. It opens to a relaxed breakfast area + family room, where herringbone white oak floors, expansive glazing + an indoor-outdoor fireplace invite connection + calm. Upstairs, the primary suite is tucked into its own wing with soft blue tones, a boutique-style dressing room + spa-like ensuite. Additional bedrooms are distinct + personal, each with curated finishes. The lower level features a full guest suite, recreation room, gym + secondary laundry with dog wash — practical, elevated + beautifully done. A home so fine-tuned, it creates presence. Desirable school district, close to shopping + commuter routes. (id:36096)
Century 21 Miller Real Estate Ltd.
145 Rice Avenue Unit# 22
Hamilton, Ontario
Welcome to 22-145 Rice Ave— a beautifully updated 3-bedroom, 1.5-bath condo townhome in the highly sought-after West Mountain community. Lovingly maintained and thoughtfully renovated, this home is truly move-in ready. Recent updates include: Renovated basement family room with new laminate flooring (2025) Fully renovated 4-piece main bath (2022) New front windows (2024) New front door entrance (2023) Freshly painted throughout (2025) New driveway (2023) New washer & dryer (2023) New stove (2021) Garage Door + Electric door opener + remote (2025) Updated main water shutoff valve (2022) Step into the ceramic-tiled foyer and continue into the bright, spacious eat-in kitchen, complete with a large new window, island, and plenty of room for family meals. The dining area overlooks the sun-filled living room, which opens directly to a deck and a landscaped, fully fenced backyard — perfect for relaxing or entertaining. The upper level features three generous bedrooms and the beautifully remodeled main bathroom. The finished basement adds even more living space. ideal for a cozy family room or home office. Additional highlights include an attached single-car garage with convenient inside entry. Perfectly located close to schools, parks, shopping, and with quick access to the LINC and Hwy 403, this home combines comfort, style, and convenience. Don't miss the chance to make this charming home yours! (id:36096)
RE/MAX Escarpment Realty Inc.
61 Lake Avenue N
Hamilton, Ontario
Incredibly private, surrounded on two sides by beautiful Warden Park, and a detached garage conversion? This is the kind of unique house you've been searching for! 61 Lake Ave N has been extensively renovated over the years with high quality construction. Entering the home from the side door, you're welcomed into the back addition with a dedicated foyer. The main living space resides at the back of the home, with an open concept floor plan and beautiful views of the landscaped backyard and the mature trees of the park behind. The kitchen is incredibly spacious, with a large center island, upgraded appliances, granite countertops & bar seating. A formal dining space, with backyard access, and living room provide just the right amount of space for both everyday and entertaining. Towards the front, you'll enter the original portion of the home, which has been completely re-done. Three spacious bedrooms all offer potlights, large windows, and wall-to-wall wardrobe systems for superior storage. The spa-like bathroom features a separate vanity area, stand alone tub and glass shower. The full laundry room includes a sink, countertop for folding, and cabinetry to store all your cleaning supplies. The basement here has been thoughtfully raised to provide enough height for exceptional storage space. But what really sets this home apart is what you'll find out back. The large detached garage has been converted into additional living and storage space (while still retaining concrete flooring underneath for potential to convert back to a garage). Equipped with 100-amp electrical, gas heat, and running water! Currently including a 233 sq ft finished room overlooking the back garden w/potlights, laminate flooring & ceiling fan, plus a spa room offering sauna and shower, a large storage room, and a workshop. Whether you need a bit more living space, separate office, fitness area, or hope to create a multi-generational or income-producing unit, you'll find incredible potential here! (id:36096)
Keller Williams Edge Realty
30 Terrace Drive
Hamilton, Ontario
Welcome to 30 Terrace Drive. One of the most sought after streets in Dundas. Unique floor plan, elevated bungalow with lower level at grade level. This home could easily accommodate an in-law set up. Same owners for 46 years. Spacious principle rooms, 2 full bathrooms, rec room with wood burning fire place, formal dining room, Double car garage with access to the lower level. Flexible Possession. Some photos are virtually staged and labeled as suc.h. (id:36096)
RE/MAX Escarpment Realty Inc.

