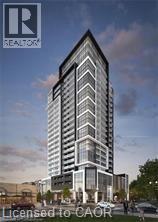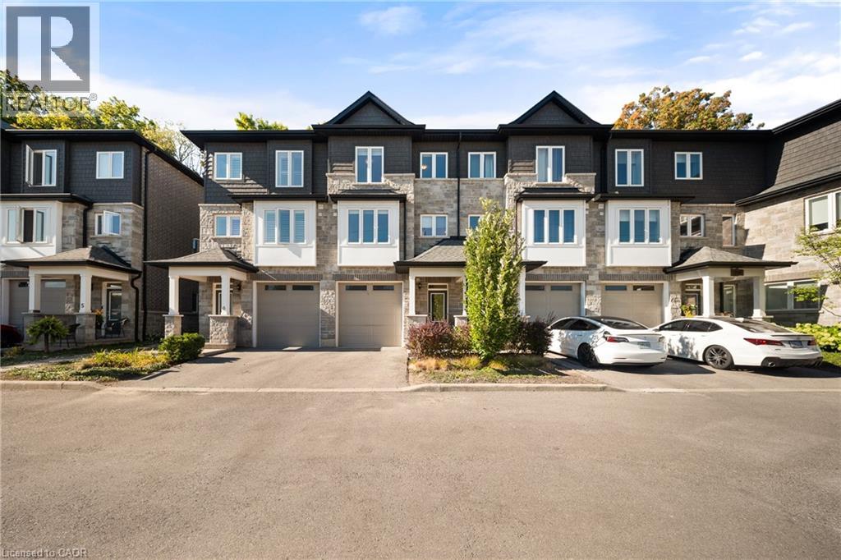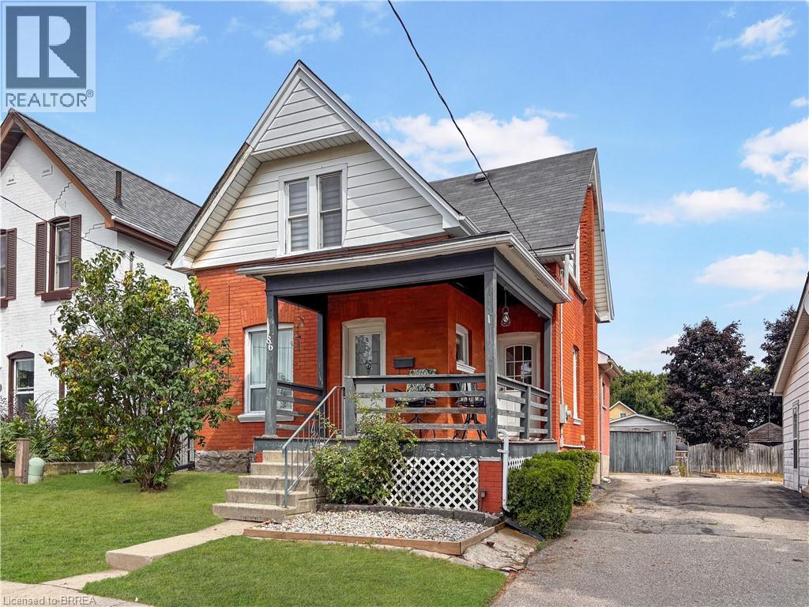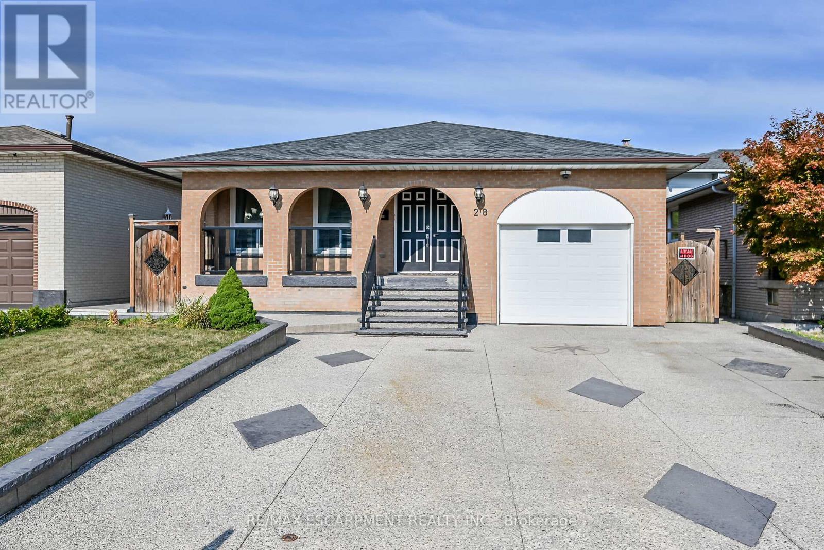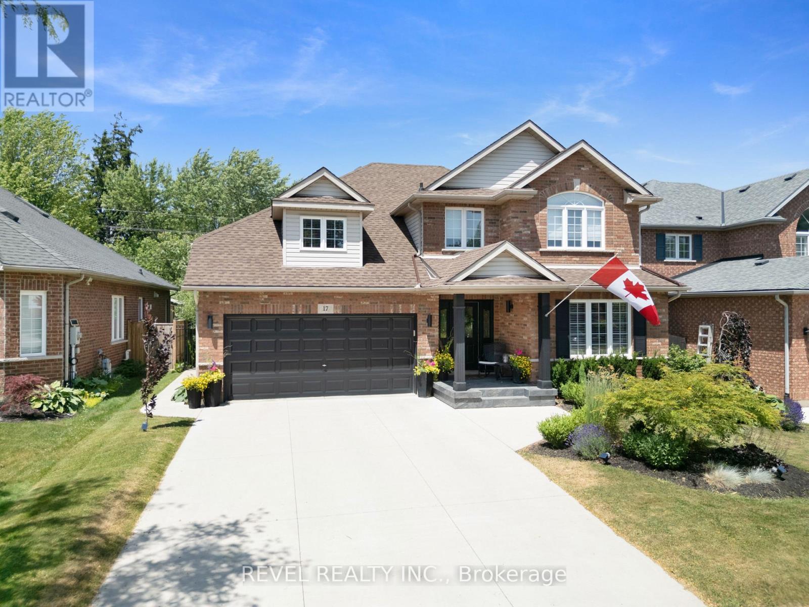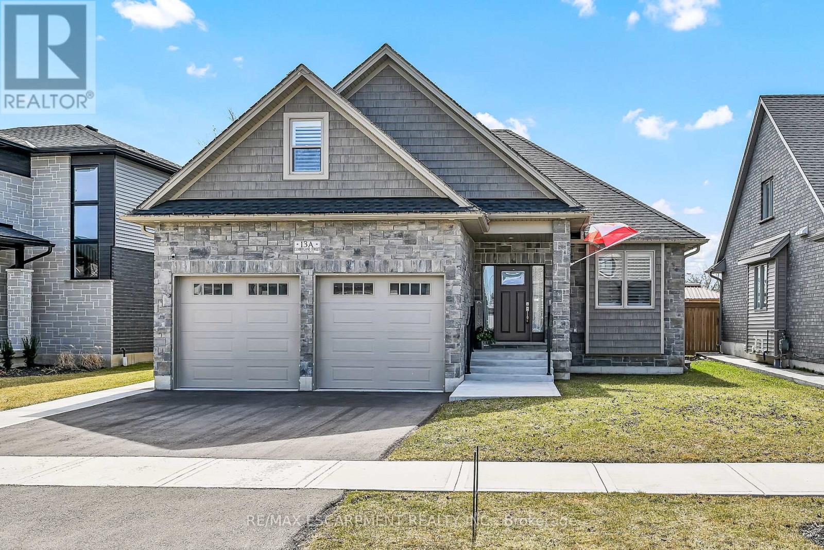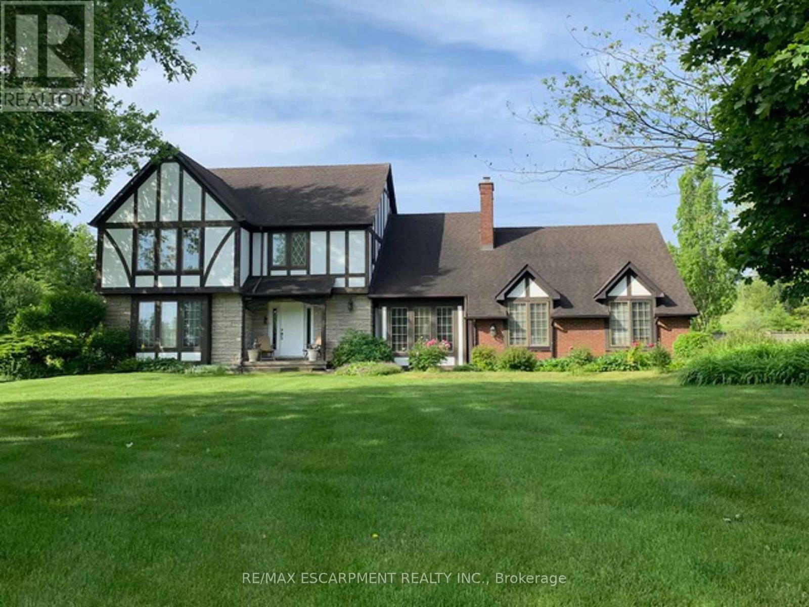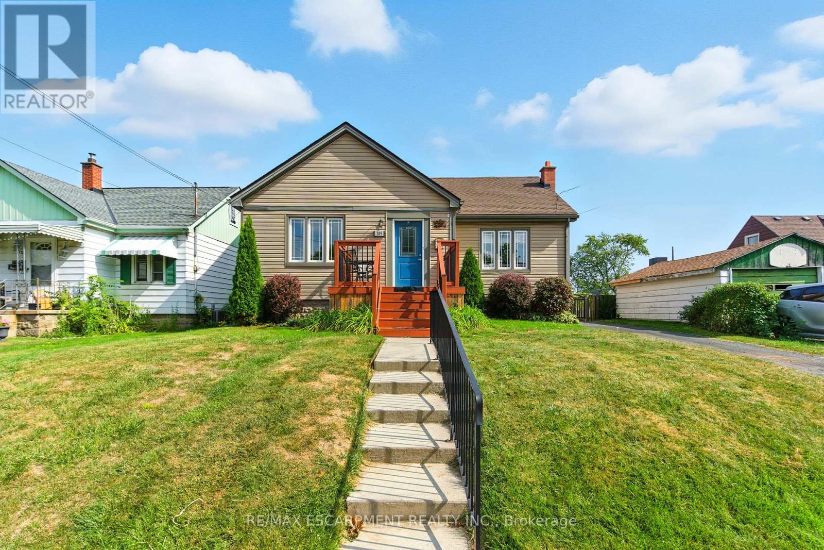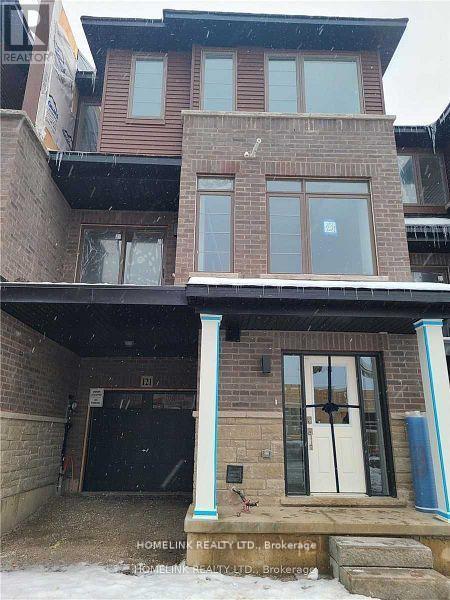15 Queen Street S Unit# 2308
Hamilton, Ontario
Stylish urban lifestyle living in the heart of Hamilton! This luxurious condo boasts 527 SqFt, 9FT ceilings, Vinyl Flooring & stainless steel appliances. Bright Floor-To-Ceiling windows with open concept living/dinning room & kitchen w/Quartz countertops glass tile backsplash & counter stool seating. Living Room has a walkout to an oversize balcony with a fabulous view of the lake and the escarpment. Convenient In-suite laundry w/ front load washer, Dryer. There is a Locker with this unit. Superb amenities party lounge w/ gorgeous kitchen, Fitness studio, Tranquil Yoga desk, Landscaped rooftop terrace with BBQ's, separate bike storage. Quick walk to Hess Village, Parks, Breweries, Shops, Restaurants & Cafes. Short distance to the prestigious McMaster University & Mohawk College. Art Gallery of Hamilton & First Ontario event Centre just down Queen St! Steps to GO Train & Future Queen Street LRT. Easy commuting on Hwy's & 403 & QEW to Stoney Creek, Niagara, Burlington, Oakville & GTA. (id:36096)
RE/MAX Escarpment Realty Inc.
3406 - 28 Ted Rogers Way
Toronto, Ontario
Spectacular Clear View of of the City Skyline, Spacious One BR plus Den, Approx 631SF, with Eat in Kitchen and proper Dining Room, PARKING and LOCKER Inc. No Carpet, Hardwood Flooring Throughout, Granite Countertops In Kitchen, Stainless Steel Apps. The unit is clean and well taken care of. The Building is Quiet and Well maintained, Suitable for someone seeking for peaceful lifestyle with All the conveniences of urban living. Situated Close To Toronto's Premier Shopping & Dining, 24 Hour Security, Steps To Yonge/Bloor Subway Lines, Steps To Restaurants, Yorkville Cafes & Boutiques. Excellent Investment Opportunity. Vacant Possession and Move in Ready anytime . (id:36096)
Psr
111 Wilson Street E Unit# 7
Ancaster, Ontario
Welcome to this stunning and spacious 3-bedroom, 4-bathroom executive townhome, ideally situated in the heart of desirable Ancaster Village. Nestled in an exclusive 10-unit complex backing onto a private ravine, this meticulously maintained residence offers 2,000+ sq. ft. of beautifully designed living space with exceptional upgrades throughout. Step inside from the charming covered porch into a versatile flex space with direct access to the garage and a walkout to an exposed aggregate patio. A convenient 2-piece bath with quartz vanity completes this level extending your living space —ideal for a home office, recreation room, guest suite or even a 4th bedroom. The main level is designed for modern living and entertaining, featuring soaring 9-ft ceilings, crown moulding, hardwood floors, and pot lighting. A striking gas fireplace anchors the open-concept living room, with double doors leading to a deck overlooking the ravine— perfect for barbecuing. The bright dining area and crisp white kitchen boast quartz counters, a breakfast peninsula, gorgeous hexagon backsplash, stainless steel appliances, and ample cabinetry. Upstairs, the primary bedroom offers a walk-in closet and upgraded ensuite with a glass walk-in shower and ravine views. Two additional bedrooms, a full 4-piece bath with quartz vanity, and convenient upper-level laundry provide comfort and functionality. Located just steps from amenities—coffee shops, dining, bakeries, trails, schools, and boutique shopping—this move-in ready home combines luxury, convenience, and a serene natural setting. A rare opportunity to own a premium Ancaster townhome! (id:36096)
RE/MAX Real Estate Centre Inc.
106 Malvern Avenue
Toronto, Ontario
Nestled on a charming tree-lined street, this beautifully renovated semi-detached home offers a blend of modern comforts and timeless character. Step inside to an inviting, open-concept living and dining room, boasting 9ft ceilings, rich hardwood floors, a fireplace focal point, the perfect space for making family memories and entertaining friends. A large picture window floods the space with natural light and offers a delightful view of your peaceful street. The updated kitchen is a dream, a 5-range gas stove (2025), sleek updated quartz counters, and a dedicated coffee and appliance nook, ensuring everything has it's place. Upstairs, you'll find 3 spacious bedrooms, each with hardwood floors and plenty of natural light. The primary features a custom closet system for optimal organization. A fully renovated bathroom (2024) adds a touch of luxury with heated tile floors, chic finishes, a deep soaker tub with tiled surround, and ample vanity space. The finished basement offers a great family room with good ceiling height. The lower level is versatile, with built-in media cabinets and wall-to-wall storage, making it perfect for movie nights, a playroom, or as a guest space. Above-grade windows keep the space bright, while sleek vinyl floors add a contemporary feel. A convenient 3-pc bath and updated laundry area round out the basement. Updated French Doors (2025) lead out to the backyard oasis that is your pocket of peace in the city. The easy maintenance and deep yard boasts a two-level deck, landscaped gardens, a convenient garden shed, and access to your 2-car laneway parking. Highly desirable Upper Beaches location, with easy access to parks, schools, and TTC/ GO. 5 minute walk to GO station, bringing you downtown in 11 minutes! Take a 10 minute stroll to Danforth Ave to enjoy delicious restaurant, cafes, and shopping convenience. Move-in ready and full of charm, 106 Malvern is the home you've been waiting for in the neighbourhood you'll love. (id:36096)
RE/MAX Hallmark Realty Ltd.
86 Arthur Street
Brantford, Ontario
Affordable, spacious, and move-in ready, this 3-bedroom, 2-storey detached home delivers incredible value for first-time buyers. Set on a generous 33’ x 132’ lot with a big backyard, it’s perfect for kids, pets, and outdoor living. Inside, you’ll find plenty of space for family life and entertaining, all in a home that’s ready for you from day one. Located in a central Brantford neighbourhood close to schools, shopping, parks, and transit, this is a chance to own a great home at a price point that’s becoming harder to find. (id:36096)
Real Broker Ontario Ltd.
28 Tara Court
Hamilton, Ontario
This spacious 4 level back-split has been renovated inside and out with quality finishes and attention to detail. Bright, open-concept main level with hardwood floors, spacious living/dining room, and custom kitchen with quartz counters, backsplash, and stainless steel appliances including gas stove. The upper level offers 3 bedrooms and a stunning 5-pc bath. Lower level features a family room with walkout to yard, side door entrance, bedroom, and 3-pc bath. The finished basement includes a rec room, laundry, cold room, and storage. Updated furnace, AC, roof, windows & electrical. The exterior boasts exposed aggregate driveway, walkways, porch with glass railings, fenced yard, and large shed with hydro. Located in a quiet cul-de-sac location with escarpment views, close to parks, trails, schools, and easy Red Hill/highway access. (id:36096)
RE/MAX Escarpment Realty Inc.
P1 - 444 Stone Church Road W
Hamilton, Ontario
**Meticulously Maintained End-Unit Townhome** Pride of ownership shines the moment you step inside this move-in-ready gem! Featuring stylish vinyl plank flooring, brand new windows (installed just 2 months ago), and upgraded front and rear storm doors, this home offers both comfort and peace of mind. Finished basement. Gorgeous private rear patio with gazebo. Open concept from kitchen to dining room - breakfast bar. With 3 spacious bedrooms, one 4pc bathroom (and a roughed in 2 piece in basement), and convenient inside access to the single-car garage, its the perfect space for families or first-time buyers alike. Located in a fabulous West Mountain neighbourhood, you'll love being close to shopping, schools, parks, public transportation and everything you need. Don't miss this opportunity - let your homeownership journey begin here! (id:36096)
RE/MAX Escarpment Realty Inc.
17 Michaela Crescent
Pelham, Ontario
Welcome to your new luxurious home located in the sought-after location of Fonthill; This home is Gorgeous, Meticulously maintained, recently updated top to bottom and the definition of absolute luxury. This home offers a property that has been professionally landscaped, both front and back, offers a huge fully fenced rear with a heated, Salt-Water in-ground pool (2022) with advanced pump, Pool House, Pergola & 'party platform', direct Gas Line for BBQ, perfect for hosting your next get-together in your new oasis of a backyard. The home offers upgrades such as Soaker tub, extra kitchen storage and Glass Shower, Glass Railings, Gas Fireplace, New Windows, Hardwood Flooring, Central Vacuum, New Light Fixtures throughout, 36" Gas Stove and New Appliances Plus so so much more! The Finished Basement features more bedrooms and offers a gorgeously finished Rec-Room complete with Engineered Hardwood perfect for a growing family or in-law suite. The Home is Energy Efficient, Has a new Furnace, A/C System and 7 year old FibreGlass Shingled Roof! Other upgrades include Concrete Driveway, Iron self-closing Gates, Double Car Garage with Automatic Door Opener & option to add another bedroom over the Garage where space is still unfinished so there is area to expand here. Lastly, it is also in a fantastic location only an hour-six to Toronto, 20 minutes to Niagara Falls, 30 Minutes to the US Border! This property will not disappoint and is ready for you to call home! (id:36096)
Revel Realty Inc.
13a Cumberland Street
Brantford, Ontario
Looking for a newer bungalow with loft? This beauty has all the bells and whistles - even a separate entrance for a possible in-law or rental unit in the basement! Built in 2021 by quality reputable builder, the home offers almost 1600 square feet above grade plus finished basement, 2+2 bedrooms, 3 bathrooms, and high ceilings through out! Open concept main living area features modern white kitchen with stainless steel appliances (all LG under warranty), leathered quartz counter tops, work island/breakfast bar and pot lighting. Living room with cozy natural gas fireplace in a stone hearth, and dining area featuring a patio door walk out to back yard. Primary bedroom on the main offers a 4 pc ensuite bath with gorgeous soaker tub and glass walk in shower, plus his and hers oversized closets. Upstairs is a loft space perfect for a craft room/den/office or an extra bedroom. The fully finished lower level (finished by the builder) includes 2 more bedrooms, a full bath, family room and lots of storage, plus bonus staircase that leads into the two car garage. Lots of money spent here on extras including California shutters and zebra blinds (lifetime warranty), outdoor sprinkler system, security system, massive concrete patio across the back of the house with BBQ hook-up, quaint garden shed, fence, exterior lighting and more! Parking for two cars on the asphalt driveway, plus 2 spots in the garage. Exterior is stone, brick and vinyl, heated by natural gas furnace, plus central air - everything only 3 years old. Still under Tarion Warranty! No maintenance worries for years to come! (id:36096)
RE/MAX Escarpment Realty Inc.
22 Weneil Drive
Hamilton, Ontario
SPECTACULAR HOME ON 2.14 ACRE LOT, this executive home offers a lifestyle of space, comfort to create timeless family memories. Nestled majestically on a quiet street in a peaceful country neighbourhood where families and kids can safely play, and explore the outdoors, this 2,955 sq ft residence is the perfect blend of elegance and warmth. With 4 spacious bedrooms, a formal living and dining room combination, a cozy family room with fireplace and an eat-in kitchen featuring a centre island and sunlit breakfast area, every corner of this home invites connection and relaxation. Just off the kitchen, a sunroom/solarium provides year-round enjoyment of the beautiful surroundings. Work from home in the dedicated office, then unwind in your private backyard oasis with an inground pool, a large deck for entertaining and plenty of space to live and play all four seasons. Whether its a home to revive, renew or enjoy summer pool parties, peaceful evenings or family game nights, this is a home where lifelong memories are made. All this, just 15 minutes to Waterdown and 12 minutes to Hwy 401country living with convenience at your doorstep. (id:36096)
RE/MAX Escarpment Realty Inc.
289 East 25th Street
Hamilton, Ontario
This move-in ready, open concept three-bedroom bungalow is the perfect place to call home. The bright main floor offers a spacious living and dining area that flows into the kitchen, creating an inviting space for family time and entertaining. Three comfortable bedrooms and a full bathroom complete the main level. Downstairs, the finished lower level features a large family room, second full bathroom, and an extra bedroomideal for teens, guests, or in-laws. Outside you have a large backyard with deck and plenty of storage and the driveway can accommodate 3-4 cars. With schools, parks, and shopping just minutes away, this home offers both convenience and comfort for busy families. Fresh, welcoming, and ready to move ineverything youve been looking for is right here! RSA. (id:36096)
RE/MAX Escarpment Realty Inc.
121 - 61 Soho Street
Hamilton, Ontario
Townhouse 1610 Sf. Available In A Peaceful Quite Community, Right At Red Hill Valley Parkway. Close To Highway, Grocery Stores, Restaurants. The Main Floor With Combination Of Living And Dining. Stainless Steel Appliances, Lots Of Cupboard Space And Granite Counters. Breakfast Area Walkout To Deck. Laundry Main Floor. Master Bedroom W/ 3Pc Ensuite And Walk-In Closet. Finished Basement Walkout To (id:36096)
Homelink Realty Ltd.

