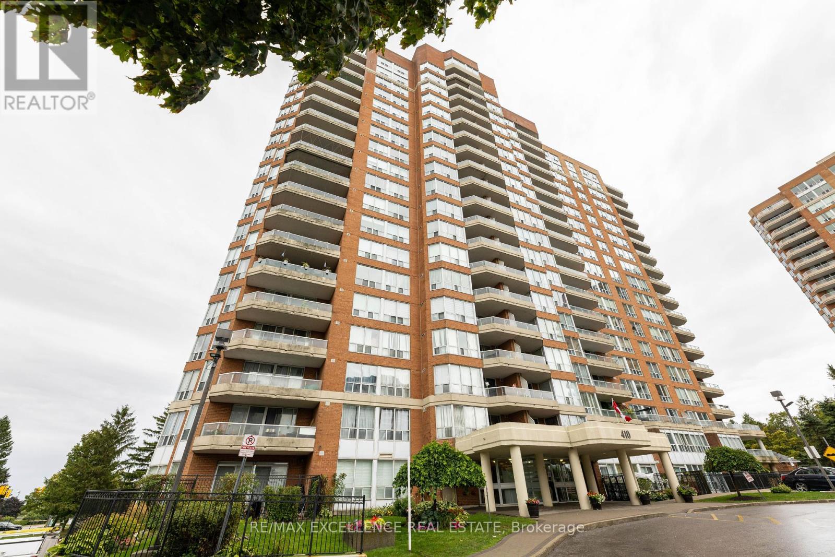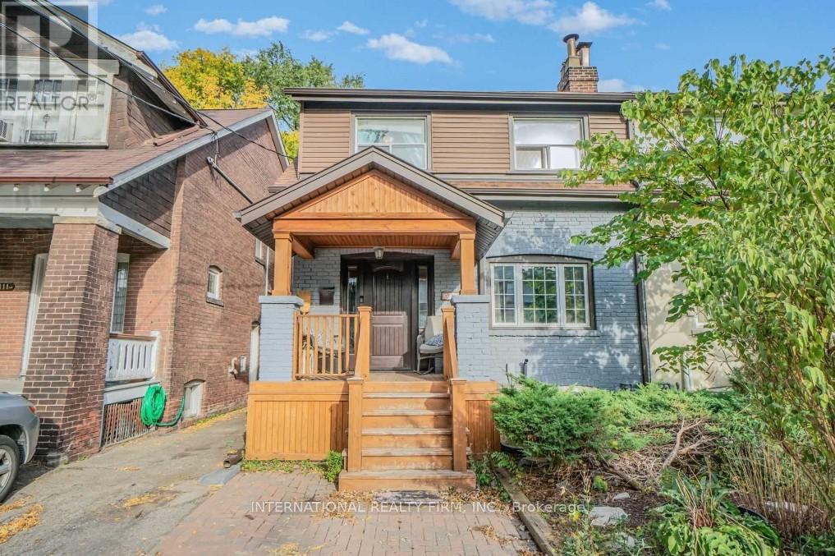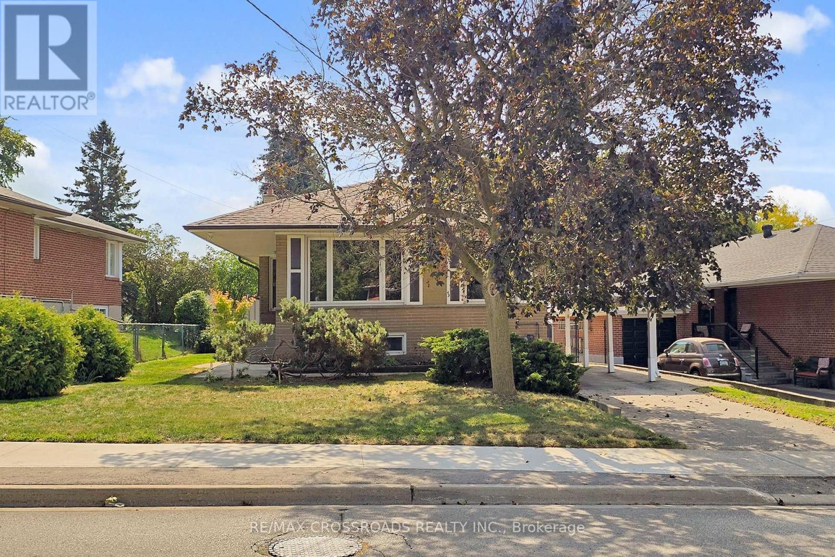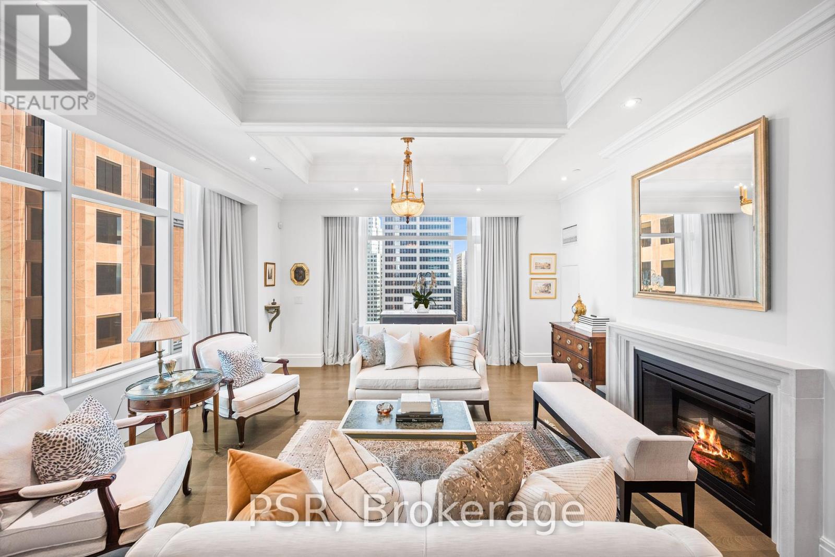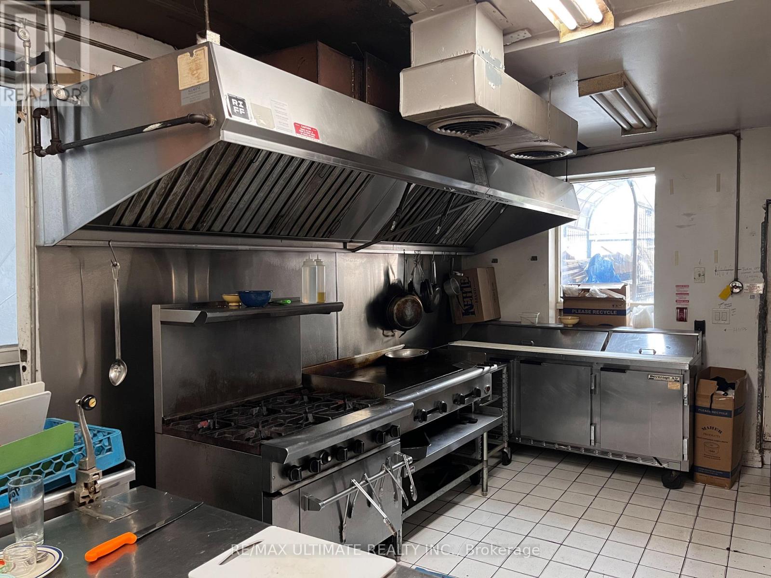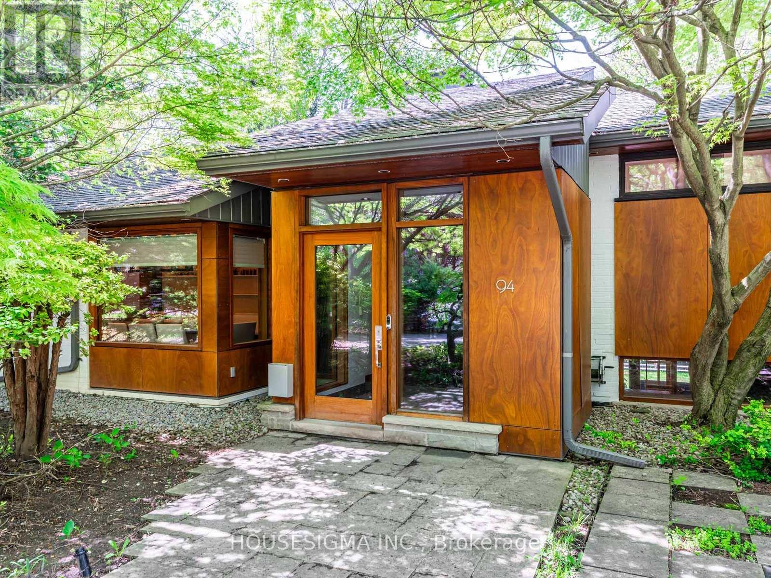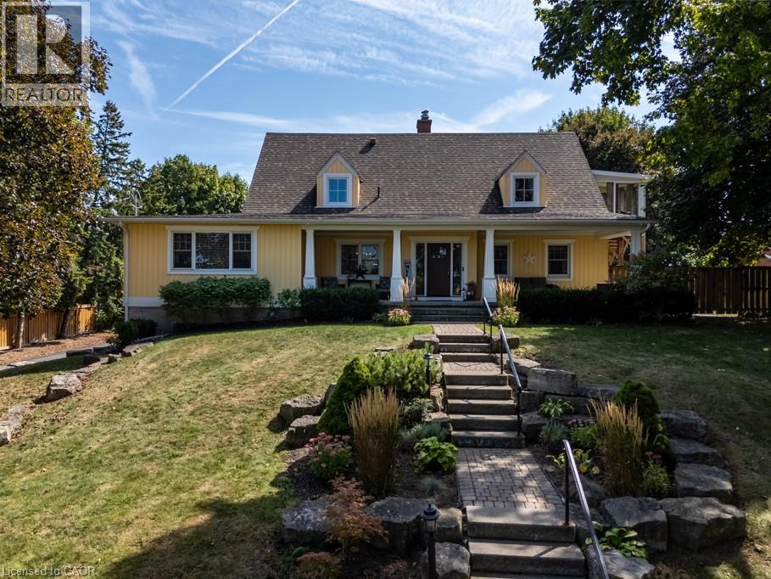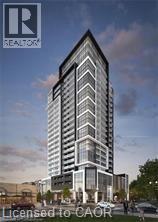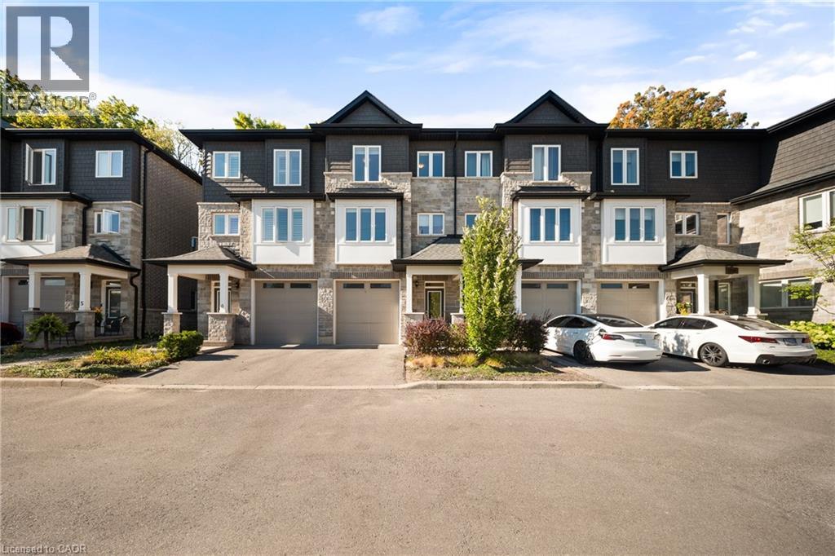517 - 3121 Sheppard Avenue E
Toronto, Ontario
Welcome to Wish Condos at 3121 Sheppard Ave E by Liberty Development. This 1-bedroom + den suite features a functional open layout with laminate flooring, stainless steel appliances, quartz countertops, and a spacious den perfect for a home office. The primary bedroom offers a walk-in closet, while floor-to-ceiling windows flood the living space with natural light. Step out onto the open balcony and enjoy views of green space and the city beyond. Residents enjoy access to fantastic amenities including a concierge, fitness centre, yoga studio, party room, games room, pet wash area, outdoor terrace, and more. Located in the Tam O'Shanter Sullivan neighborhood, Wish Condos puts you steps from TTC at your door, Fairview Mall, grocery stores, dining, schools, parks, and offers quick access to 401, 404, and DVP. (id:36096)
Royal LePage Signature Connect.ca Realty
804 - 410 Mclevin Avenue
Toronto, Ontario
Welcome to this spacious and functional two-bedroom unit offering a thoughtfully designed layout perfect for families or professionals alike. The home boasts a large master bedroom with his-and-her closets, ample storage, and a beautifully renovated ensuite featuring an additional shower. The updated eat-in kitchen and two full baths add to the convenience, while the huge open balcony provides a private outdoor retreat. This well-maintained, family-friendly complex is known for its outstanding amenities: enjoy the indoor pool, sauna, gym, party room, tennis courts, and 24-hour gated security. Surrounded by plenty of green space, it provides a peaceful environment while still being close to everything you need .Located just steps away from the mall, community center, schools, church, TTC access, and everyday shopping, this property offers both comfort and convenience. Whether relaxing at home or taking advantage of the excellent recreation facilities, you'll find this to be a wonderful place to call home. Truly a must-see unit in a prime location with so much more to offer! (id:36096)
RE/MAX Excellence Real Estate
109 Monarch Park Avenue
Toronto, Ontario
Rarely offered, this executive three bedroom, three bathroom semi detached residence is situated in one of East York's most coveted family-friendly neighbourhoods, surrounded by top rated schools. The home features a chef inspired kitchen equipped with high end appliances, including a Wolf gas range with heat lamps, a Wolf microwave drawer, a stainless steel refrigerator, and a dishwasher, with direct walk out access to a private backyard deck perfect for barbecues and entertaining. The open concept basement is complete with a wet bar and an additional fridge, offering versatile space that can serve as a home gym, office, or recreation area. Additional highlights include a washer and dryer, designer light fixtures, curtains with custom rods, and a decorative fireplace. A front parking pad is included, while the garage provides ample storage space. This exceptional property combines modern luxury with comfort, making it a rare opportunity in one of East Yorks finest communities. (id:36096)
International Realty Firm
55 Elvaston Drive
Toronto, Ontario
Welcome to this beautifully renovated, spacious detached bungalow in the prestigious Victoria Village neighborhood. Situated on a generous, wide lot surrounded by custom-built homes, this property offers both comfort and elegance. The main floor boasts stunning engineered hardwood floors, modern pot lights, and a sleek, contemporary kitchen, creating an inviting and stylish living space. The bright, fully finished basement includes two bedrooms, a 3-piece bath, and a separate 2nd laundry room, making it perfect for an in-law suite or additional living space. High above-grade windows allow natural light to flood the lower level, and a separate entrance provides added privacy. The property also features beautiful landscaping, a stone patio, and plenty of outdoor space for family gatherings and relaxation. The convenient location offers easy access throughout the GTA, ensuring that you are close to all amenities and major routes. (id:36096)
RE/MAX Crossroads Realty Inc.
3604 - 311 Bay Street
Toronto, Ontario
Elegance And Opulence Awaits You At The St. Regis Residences. Welcome To Suite 3604, A Beautifully Appointed And Meticulously Maintained 2 Bedroom, 2 Full Bathroom Corner Suite. Spanning Just Shy Of 1,900 SF With No Expenses Spared - Designer Upgrades Along With 10.5ft Coffered Ceilings, Wainscotting, Marble & Italian Hardwood Flooring Throughout. Spacious, Open Concept Living & Dining Rooms Boast Ample Natural Light And Sweeping South East Views Of The Cityscape & Lake Ontario. All Window Coverings Included [Drapery, Sheers & Automated Shades]. Generously Sized Primary Bedroom Retreat Boasts Double Closets And A Spa-Like 6 Pc. Ensuite With Large Freestanding Bath & Heated Floors. Chefs Kitchen Offers Integrated Miele Appliances, Downsview Cabinetry, & Eat-in Breakfast Area. Enjoy Daily Access To Five Star Hotel Amenities: 24Hr. Concierge, Spa, Indoor Salt Water Pool, Sauna, State Of The Art Fitness Centre, Valet & Visitor Parking, As Well As The Private Residential Sky Lobby & Terrace (id:36096)
Psr
1144 College Street
Toronto, Ontario
Great little restaurant on College St, perfect for owner-operator! Big commercial kitchen with 12ft hood, and lots of storage space for this cozy restaurant & bar, licensed for 30. Hard to find something close to downtown with rent like this. Great opportunity to be a fist time owner with such a low initial investment! Rent $4475, TMI $885. (id:36096)
RE/MAX Ultimate Realty Inc.
94 Laurentide Drive
Toronto, Ontario
Luxury Architectural Retreat in the Exclusive Donalda Golf Club Enclave - Set in one of Torontos most prestigious neighborhoods, this bespoke residence offers a rare blend of architectural sophistication and natural beauty. The home features a curated mix of exposed beams, rich hardwood floors, natural stone, and custom metalwork. Surrounded by professionally landscaped grounds, it evokes the tranquility of a luxury country retreatyet remains just minutes from major highways including the 401, 404, and DVP. Floor-to-ceiling windows invite an abundance of natural light, while multiple walkouts extend the living space into a private, resort-like backyard sanctuary. This is refined living at its finest. (id:36096)
Housesigma Inc.
3263 Guyatt Road
Binbrook, Ontario
Welcome to 3263 Guyatt Road — a truly unique rural retreat just minutes from the heart of Binbrook. Nestled on a large, private lot with no rear neighbours and no neighbour to one side, this custom home backs directly onto a serene forest, offering ultimate privacy and a peaceful, naturefilled setting. This thoughtfully designed, newly renovated, home features a full bathroom for every bedroom, with three of the four bedrooms offering private ensuites — perfect for families or hosting guests in comfort. The primary suite is a luxurious escape, complete with a private balcony, spa-like ensuite, and a dry sauna for the ultimate in-home relaxation. With two furnaces and two air conditioners, year-round comfort is ensured. 3 fireplaces: gas, electric, and Wood(perfect for winter) will add to the coziness. The home also features a 2-car garage, a large driveway with ample parking, and a stone and stucco exterior that offers timeless curb appeal, and a fully finished basement for entertaining. The backyard is a dream come true for outdoor living. Enjoy a swim in the above-ground pool, relax under the gazebo, retreat to the detached sunroom/shed, or unwind in the hot tub gazebo with an outhouse-style setup — all while surrounded by tranquil green space. Located just a short drive to Binbrook’s town centre, this property offers the best of both worlds: peaceful country living with convenient access to amenities. A rare and special find in one of the area’s most desirable rural pockets. (id:36096)
Exp Realty
196 Dundas Street E
Waterdown, Ontario
Sigh in relief when you discover this handsome and extensively renovated 3-family home in the heart of Waterdown. Boasting over 5000sq ft of thoughtfully designed living space on a mature .61acre lot, this rare gem features three bright, spacious, and fully self-contained suites—each with a private entrance, full kitchen, laundry, parking, and outdoor living space. The expansive main floor suite offers 2 bedrooms plus a den, formal living and family rooms with gas fireplaces, engineered floors, upgraded lighting, and a stunning entertainer’s kitchen with high-end finishes. The charming upper-level suite has 2 bedrms, newly renovated bathroom includes a sun-filled living room, a full kitchen with dining, a 4-season sunroom with heated floors, and its own private fenced yard. The walk-out lower-level suite features 2 beds, 1 bath, a huge eat-in kitchen, a rec room with gas fireplace, large windows, and a covered patio. The tree-lined driveway leads to a heated 3-car garage with hydro and offers parking for up to 11 vehicles, including space for RVs, boats, or trailers. Professionally landscaped with extensive armour stone and upgraded exterior lighting, this unique property is located just steps from downtown shops and eateries, and minutes to highways and GO Transit. Ideal for multigenerational living, income potential, or possible future redevelopment, this well-done home offers privacy, flexibility, income and unmatched curb appeal in a highly desirable location. (id:36096)
RE/MAX Escarpment Realty Inc.
15 Queen Street S Unit# 2308
Hamilton, Ontario
Stylish urban lifestyle living in the heart of Hamilton! This luxurious condo boasts 527 SqFt, 9FT ceilings, Vinyl Flooring & stainless steel appliances. Bright Floor-To-Ceiling windows with open concept living/dinning room & kitchen w/Quartz countertops glass tile backsplash & counter stool seating. Living Room has a walkout to an oversize balcony with a fabulous view of the lake and the escarpment. Convenient In-suite laundry w/ front load washer, Dryer. There is a Locker with this unit. Superb amenities party lounge w/ gorgeous kitchen, Fitness studio, Tranquil Yoga desk, Landscaped rooftop terrace with BBQ's, separate bike storage. Quick walk to Hess Village, Parks, Breweries, Shops, Restaurants & Cafes. Short distance to the prestigious McMaster University & Mohawk College. Art Gallery of Hamilton & First Ontario event Centre just down Queen St! Steps to GO Train & Future Queen Street LRT. Easy commuting on Hwy's & 403 & QEW to Stoney Creek, Niagara, Burlington, Oakville & GTA. (id:36096)
RE/MAX Escarpment Realty Inc.
3406 - 28 Ted Rogers Way
Toronto, Ontario
Spectacular Clear View of of the City Skyline, Spacious One BR plus Den, Approx 631SF, with Eat in Kitchen and proper Dining Room, PARKING and LOCKER Inc. No Carpet, Hardwood Flooring Throughout, Granite Countertops In Kitchen, Stainless Steel Apps. The unit is clean and well taken care of. The Building is Quiet and Well maintained, Suitable for someone seeking for peaceful lifestyle with All the conveniences of urban living. Situated Close To Toronto's Premier Shopping & Dining, 24 Hour Security, Steps To Yonge/Bloor Subway Lines, Steps To Restaurants, Yorkville Cafes & Boutiques. Excellent Investment Opportunity. Vacant Possession and Move in Ready anytime . (id:36096)
Psr
111 Wilson Street E Unit# 7
Ancaster, Ontario
Welcome to this stunning and spacious 3-bedroom, 4-bathroom executive townhome, ideally situated in the heart of desirable Ancaster Village. Nestled in an exclusive 10-unit complex backing onto a private ravine, this meticulously maintained residence offers 2,000+ sq. ft. of beautifully designed living space with exceptional upgrades throughout. Step inside from the charming covered porch into a versatile flex space with direct access to the garage and a walkout to an exposed aggregate patio. A convenient 2-piece bath with quartz vanity completes this level extending your living space —ideal for a home office, recreation room, guest suite or even a 4th bedroom. The main level is designed for modern living and entertaining, featuring soaring 9-ft ceilings, crown moulding, hardwood floors, and pot lighting. A striking gas fireplace anchors the open-concept living room, with double doors leading to a deck overlooking the ravine— perfect for barbecuing. The bright dining area and crisp white kitchen boast quartz counters, a breakfast peninsula, gorgeous hexagon backsplash, stainless steel appliances, and ample cabinetry. Upstairs, the primary bedroom offers a walk-in closet and upgraded ensuite with a glass walk-in shower and ravine views. Two additional bedrooms, a full 4-piece bath with quartz vanity, and convenient upper-level laundry provide comfort and functionality. Located just steps from amenities—coffee shops, dining, bakeries, trails, schools, and boutique shopping—this move-in ready home combines luxury, convenience, and a serene natural setting. A rare opportunity to own a premium Ancaster townhome! (id:36096)
RE/MAX Real Estate Centre Inc.


