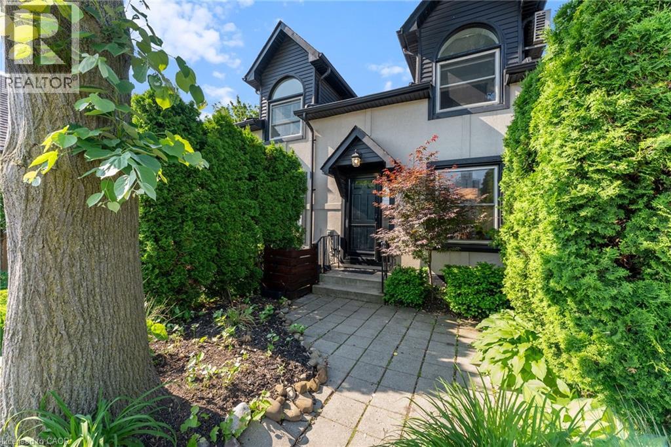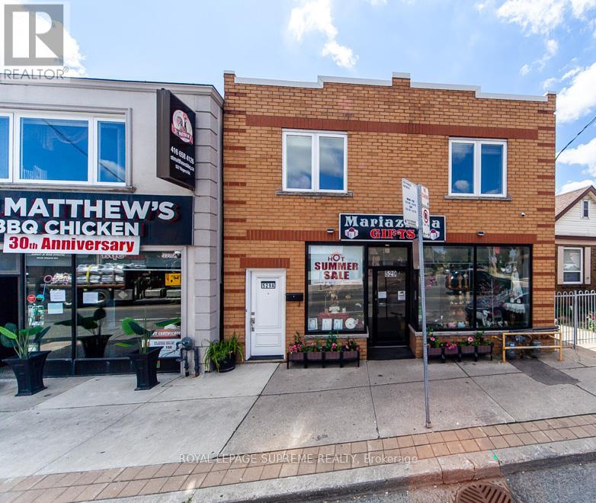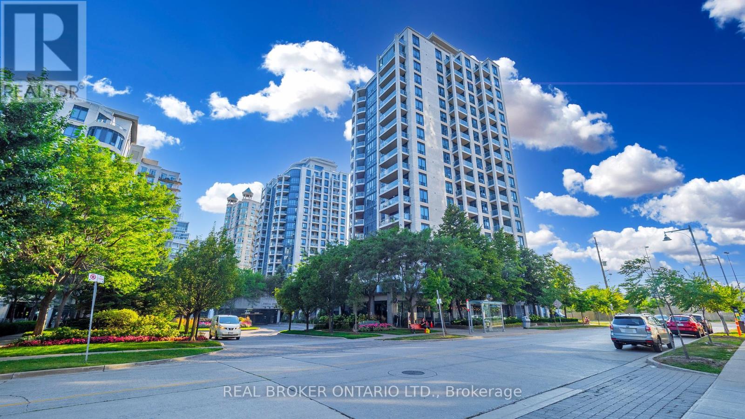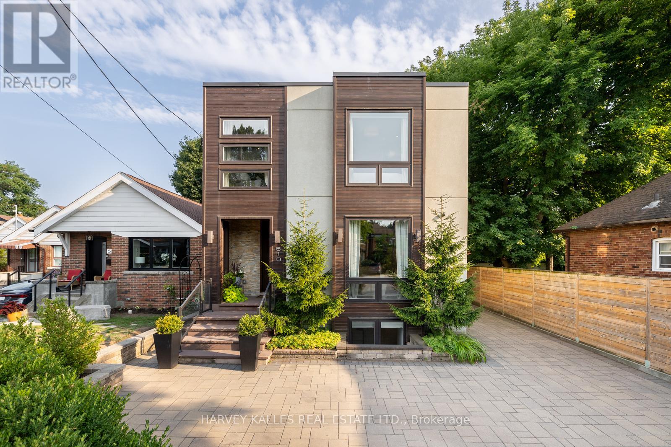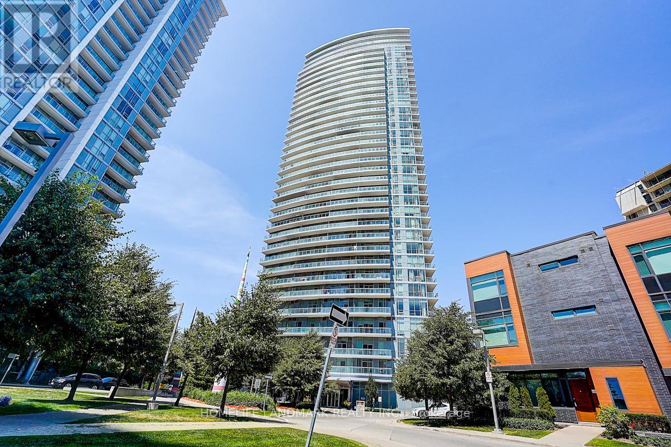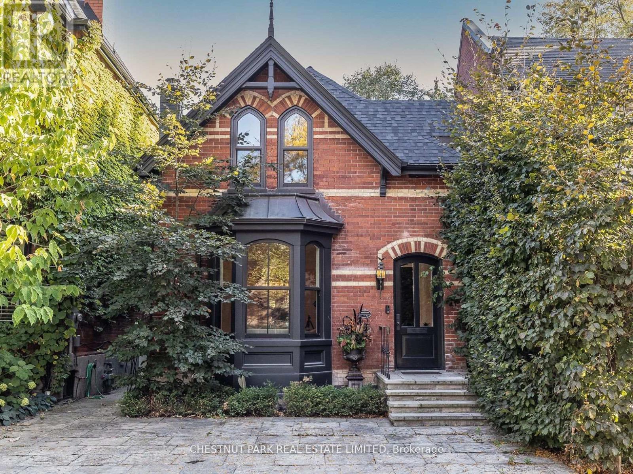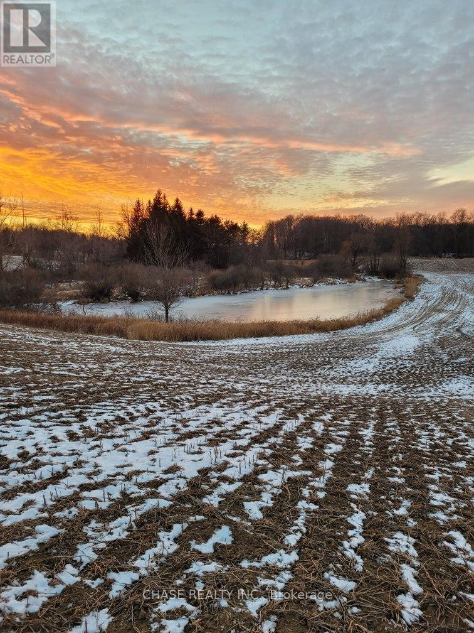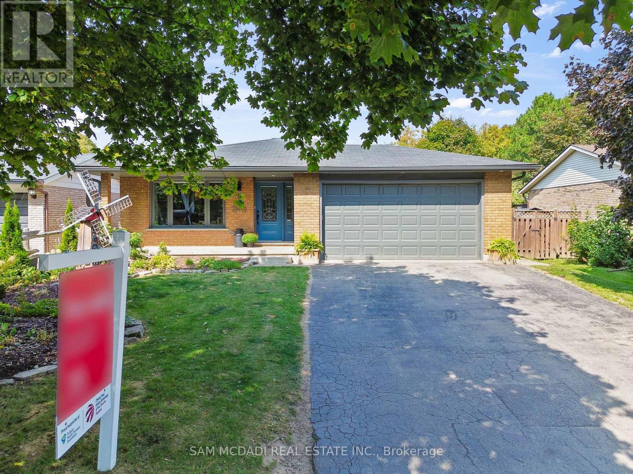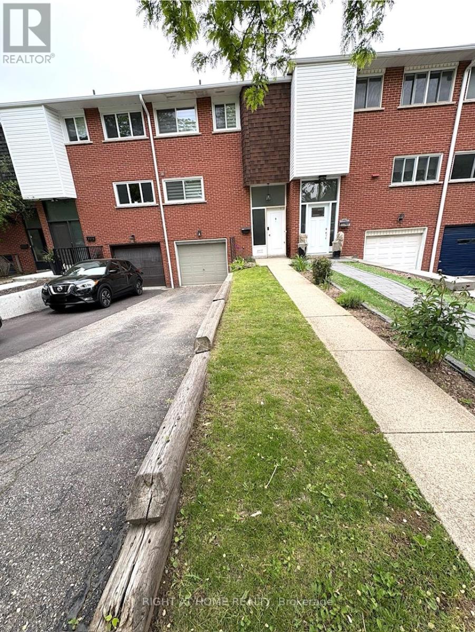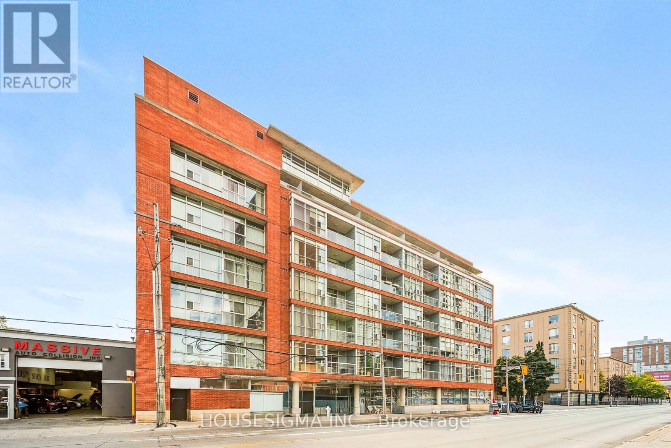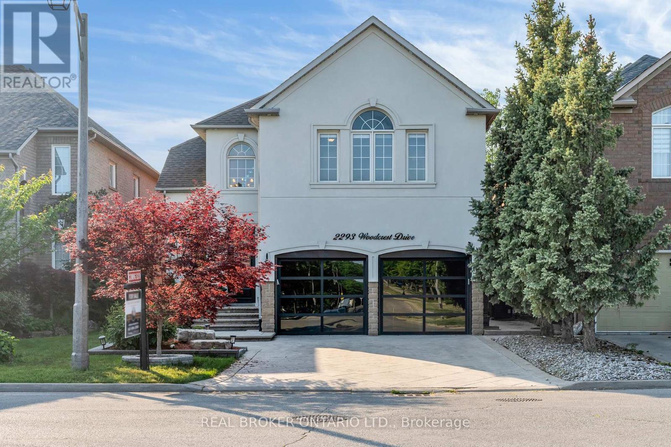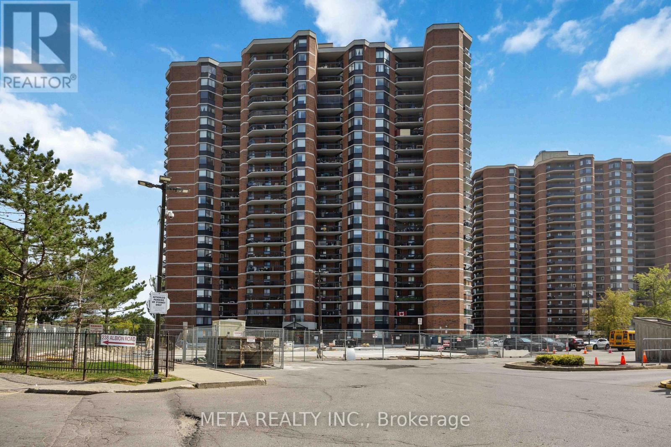23 Macaulay Street W Unit# 2
Hamilton, Ontario
Tucked between the lively pulse of James Street North and the breezy waterfront of Bayfront Park, this townhome offers instant wow-factor living—with no waitlist. Bright, stylish, and surprisingly spacious, this 2-bedroom condo at 23 Macaulay St W marries modern design with the character of Hamilton’s beloved North End. Soaring cathedral ceilings and a skylight fill the main living space with natural light, while whitewashed oak hardwood floors add warmth and charm. The open-concept kitchen gleams with quartz counters, creating the perfect hub for weeknight meals or entertaining friends. Upstairs, two generously sized bedrooms await, including a loft-style retreat with walkout access to your private rooftop terrace. Morning coffee, sunset cocktails, or stargazing—it’s all yours. The spa-inspired bathroom elevates daily routines with a double vanity and a sleek, curb-less walk-in shower. Practical perks include one owned parking spot, ample visitor parking, low condo fees, and a well-managed, self-run community that keeps things simple and stress-free. And then, of course, the location: steps from the West Harbour GO, Pier 4, waterfront trails, patios, and Hamilton’s thriving food and arts scene. Commute with ease, explore endlessly, and come home to a space that feels like a retreat. Whether you’re a first-time buyer, downsizer, or savvy investor, this home checks all the boxes. With its proximity to hospitals, transit, and the waterfront, it also stands out as a smart choice for long- or short-term rental potential. At 23 Macaulay St W, you’re not just buying a home—you’re upgrading your lifestyle. (id:36096)
Real Broker Ontario Ltd.
529 Rogers Road
Toronto, Ontario
Detached Commercial/Residential building with mixed use opportunities. Storefront with 2 separate entrances to a 3 bedroom / 2 bathroom apartment upstairs. Also on 2nd floor a one bedroom apartment with open concept living area and full bathroom. On main floor a mixture of retail store at the front and a 1 bedroom apartment at rear with 2 bathrooms and finished basement. Live, work, rent, be your own boss in this multi-use building.5 Bedrooms, 5 Bathrooms, 3 Kitchens, 2 parking spots at rear, 3 full apartments. (id:36096)
Royal LePage Supreme Realty
Ph7 - 2087 Lake Shore Boulevard W
Toronto, Ontario
You work hard so why not own the Penthouse suite! This stunning 2-bedroom, corner penthouse offers soaring 10 ft ceilings, expansive living/dining areas with large windows that flood the space with natural light, and a cozy fireplace perfect for entertaining. The modern kitchen features ample counter space, stainless steel appliances, and a functional layout for any home chef. The huge primary bedroom boasts a 4-piece ensuite and large closet, while the spacious second bedroom has unobstructed views and is conveniently located across from a 3-piece bath. Step out to your private balcony for relaxing lake views and fresh waterfront breezes. Located in an excellent lakefront community with gorgeous green spaces, wonderful restaurants, cafes, bars, trails, and grocery stores. Minutes to Downtown Toronto, Mississauga, the airport, Costco, and Sherway Gardens. Situated in vibrant Humber Bay Shores, you'll enjoy direct access to waterfront trails, parks, and marinas, as well as local shops and dining spots. Transit is at your doorstep with quick connections to downtown. The building offers premium amenities including a fitness centre, indoor pool, 24-hour concierge, and visitor parking. Parking and locker included! (id:36096)
Real Broker Ontario Ltd.
510 Donlands Avenue
Toronto, Ontario
Prepare to Be Amazed when you visit this spectacular custom-built residence. An ultra-rare opportunity on a premium 45 x 110 ft lot in one of Toronto's most sought-after East York neighbourhood. This show-stopping home boasts over 3,100 sq ft of finished living space, designed for those who demand style, comfort, and the best in modern luxury. Soaring 10-ft ceilings bathe the main floor in sunlight, highlighting gleaming hardwood floors, dramatic skylights, and hand-crafted built-ins throughout. Entertain in grand style in the stunning open-concept living spaces. With a jaw-dropping gas fireplace set in backlit onyx for unforgettable ambiance.The gourmet, eat-in kitchen is a chef's paradise, featuring top-of-the-line stainless appliances, designer stone counters, sleek cabinetry, and walk-out to a beautifully landscaped oasis. Lush interlock yards front and back, meticulously designed for outdoor entertaining.This thoughtfully designed home has 4+2 spacious bedrooms and 6 spa-inspired bathrooms, including a master retreat with a lavish ensuite that rivals the finest hotels. The fully finished lower level is incredibly versatile. Ideal for a rec-room, in-law suite, or potential income unit, with rough-in kitchenette, a second laundry, and a private side entrance with keyless entry for ultimate flexibility. Rare detached garage + parking for 5 cars means hosting friends and family is a breeze. Enjoy the ultimate live, work, play lifestyle. Walk to the city's best schools, parks, rec. centres, trendy restaurants, shops, TTC and Subway (future Ontario Line at Cosburn/Pape), easy access to highways.This is an unparalleled opportunity for the discerning buyer who wants it all. A true must-see that exceeds every expectation. Don't Miss Out. Homes Like This Rarely Come to Market! Book Your Private Tour NOW Before Its Gone! (id:36096)
Harvey Kalles Real Estate Ltd.
Royal LePage Signature Realty
1006 - 70 Forest Manor Road
Toronto, Ontario
Luxury Emerald City in a highly desirable location. Functional layout with a beautiful corner unit featuring an extra-large balcony. 2 Bedrooms + Media Den, bright and spacious with 9 ft ceilings. Includes 1 parking and 1 locker. Building amenities include 24-hr concierge, indoor pool, and party room. Just steps to the subway. Unbeatable location, close to Hwy 401/404 and Fairview Mall. 1009 sq.ft interior + 177 sq.ft balcony. (id:36096)
Homelife Landmark Realty Inc.
41 Boswell Avenue
Toronto, Ontario
Beautifully crafted 3+1 bedroom detached home located in the heart of Yorkville. This stunning property features a quartzite kitchen, a lower-level gym with full-height ceilings, and premium finishes throughout. The interior design blends white oak, quartzite, marble, and brass accents, all meticulously curated during a complete renovation. Tucked away on a quiet cul-de-sac, this home offers a perfect alternative to condo living, combining luxury, style, and comfort. Heated driveway and pathways add both practicality and charm to this remarkable residence. A true Yorkville masterpiece, it delivers a refined yet functional living space that defines modern sophistication. (id:36096)
Chestnut Park Real Estate Limited
29 Unity Side Road
Haldimand, Ontario
Embrace the opportunity to create your dream home on this spectacular 40-acre property, where natural beauty and possibility come together!! Featuring a tranquil pond and approximately 10 acres of forest, the land offers endless ways to enjoy the outdoors, from quiet walks under the trees to skating on the frozen pond in winter. Ideally located between Hamilton, Ancaster, and Caledonia, this unique property is zoned for both residential and agricultural use, giving you the freedom to design a lifestyle that fits your vision. Build a forever home surrounded by wide-open space, cultivate gardens, tap your own maple trees, or continue with farming. The options are truly endless in this gorgeous Hamlet of Unity Side! Stately homes surround, and every season brings its own charm. From vibrant sunsets over the fields, to the peaceful stillness of snowy landscapes. Whether youre seeking a family retreat, a homestead, or simply a place to grow and thrive, this property provides the perfect canvas for your future! (id:36096)
Chase Realty Inc.
9 Rosewood Court
Brantford, Ontario
Welcome to 9 Rosewood Court, Brantford a beautifully renovated 4-level backsplit tucked away on a quiet court in a family-friendly neighborhood. This stunning home offers 3+2 bedrooms, 4 upgraded bathrooms, and modern finishes throughout with over 2381 sqft of living space. The wide, fully updated kitchen boasts quartz countertops, stainless steel appliances, a stylish backsplash, and walkout to the deck perfect for entertaining. Bright and spacious living and dining areas are highlighted by large windows, pot lights, and cozy fireplaces, creating a warm and inviting atmosphere. Upstairs, the primary bedroom features its own 5-piece ensuite, while the in-between level offers additional bedrooms, including one with its own fireplace. The finished basement extends your living space with a beautiful recreation room, perfect for family movie nights or gatherings. Step outside to enjoy a private backyard complete with a deck and above-ground pool. Located just minutes to schools, parks, shopping, Powerline Rd, King George Rd, and easy access to Hwy 403, this home offers the perfect blend of comfort, style, and convenience. (id:36096)
Sam Mcdadi Real Estate Inc.
5473 Schueller Crescent
Burlington, Ontario
must See! Rare Find, Freehold Spacious Townhouse, Very Bright Ready For You To Move In, Very Well Maintained, Recent Upgrades,4 Bedrooms, Living Room With Walkout To Deck ,Zebra stylish blinds, Close To Go Station, QEW, mints Walk To The Lake, Shopping, Restaurants Movie Theatre (id:36096)
Right At Home Realty
210 - 1375 Dupont Street
Toronto, Ontario
Welcome to Chelsea Lofts! This bright & spacious 1 bedroom + den suite combines modern design with industrial loft character. Soaring 9-ft ceilings, open concept layout & full-height windows create an open and airy feel. The versatile den makes a perfect home office or second bedroom. Step onto your private balcony & take in unobstructed views of the surrounding area. Enjoy boutique living in a well-managed building with rooftop deck, recently renovated party room & visitor parking. All just steps from the junction neighbourhood, cafés, shops, Galleria on the Park, and quick TTC/subway access. Includes parking. A perfect mix of style, function & convenience in the heart of Toronto. (id:36096)
Housesigma Inc.
2293 Woodcrest Drive
Oakville, Ontario
Welcome to 2293 Woodcrest Dr. A Masterfully Renovated Smart Luxury Home in the Heart of West Oak Trails. Situated on a quiet family-friendly street, 2293 Woodcrest Dr. is a beautiful 5-bed, 5-bath executive home boasting nearly 4,500 sf of luxurious living. From its commanding curb appeal to the stunning interior finishes, every inch of this home reflects thoughtful upgrades and high-end craftsmanship.Key HighlightsElegant Exterior & Grand Entryway- Stucco exterior (2022) gives it a modern and refined look, complemented by professionally landscaped grounds- A grand double-height foyer welcomes you with natural lightDesigner Interior Upgrades- Over $300,000 in renovations completed in 2022, including: - Wide-plank hardwood flooring - 9-foot ceilings on the main floor - Pot lights and upgraded light fixtures - Glass-paneled staircaseGourmet Kitchen- A fully upgraded kitchen equipped with: - Quartz countertops and 10-foot waterfall island - Custom cabinetry with soft-close drawers - Built-in S/S appliancesSpacious Bedrooms & Spa-Like Bathrooms- Five generously sized bedrooms including a primary suite with walk-in closet and luxurious 5-piece ensuite- Additional ensuite and semi-ensuite bathrooms ideal for family and guestsFlexible Living Spaces- A main floor den that can serve as a sixth bedroom, guest suite, or work-from-home space- Separate formal living, dining, and family rooms with elegant millwork and fireplaceEnergy Efficiency- Features a brand-new furnace (2022), central air conditioning, and a central vacuum system- Smart home integration for lighting, climate, and moreLocation, Location, Location- Walking distance to Garth Webb SS and short drive to Oakville Hospital - Close to grocery stores, parks, trails, and public transit- Easy access to highways (QEW, 403, 407) and Oakville GO (id:36096)
Real Broker Ontario Ltd.
604 - 236 Albion Road
Toronto, Ontario
Welcome to this spacious and bright 3-bedroom, 2-bathroom condo in the heart of Toronto. This well-maintained, carpet-free unit offers a functional layout designed for both comfort and convenience.The open-concept living and dining area is filled with natural light, creating a warm and inviting space for everyday living or entertaining. The modern kitchen provides ample cabinetry and counter space, perfect for family meals or hosting guests. Each of the three generously sized bedrooms offers plenty of room for rest and relaxation, with the primary suite featuring its own private 2-piece ensuite.Additional highlights include in-unit laundry for added convenience and all utilities included except hydro, offering peace of mind and predictable monthly costs. The unit also comes with an open balcony where you can enjoy fresh air and outdoor views.Situated just minutes from Highway 401, public transit, schools, parks, and shopping, this location is ideal for commuters and families alike. Residents of the building enjoy access to amenities such as a fitness centre, party room, and visitor parking. Dont miss your chance to own this spacious condo in a well-connected Toronto neighbourhood! (id:36096)
Meta Realty Inc.

