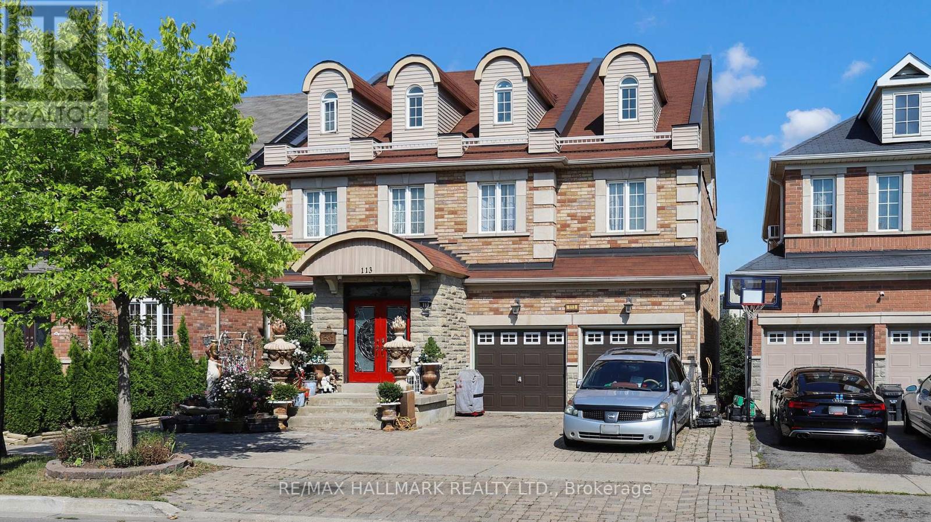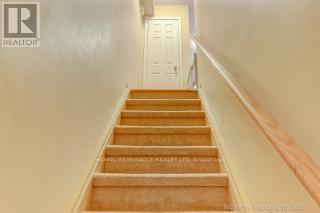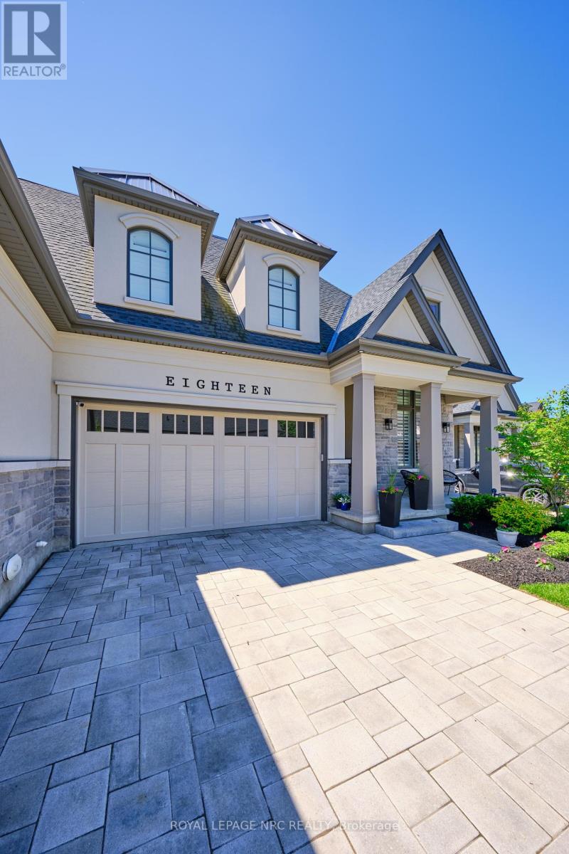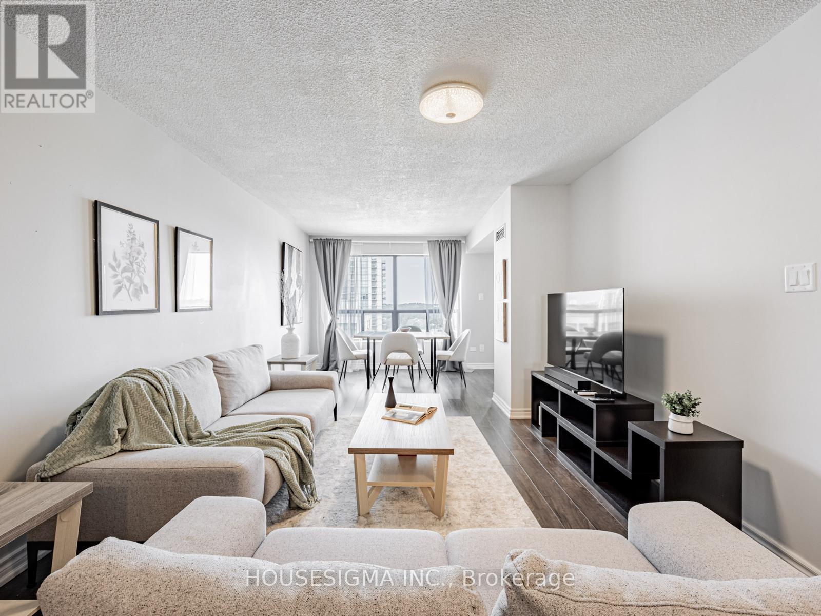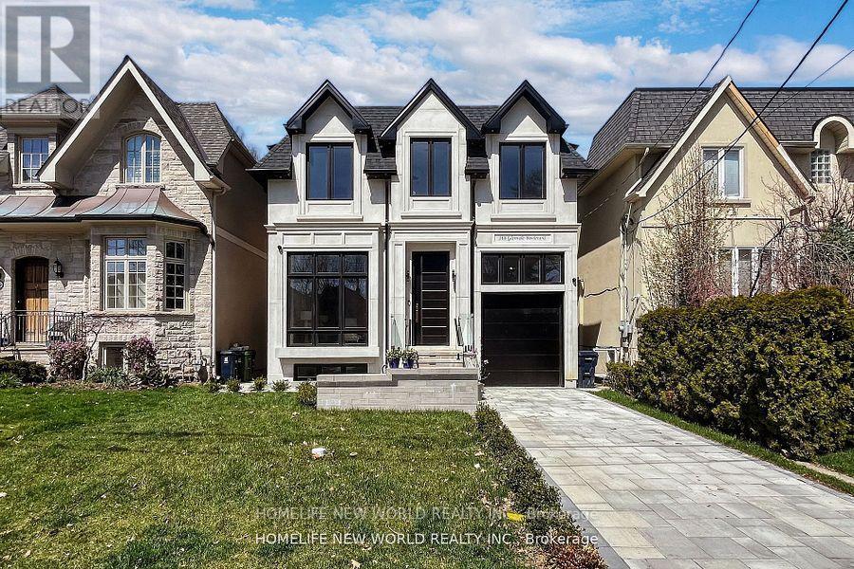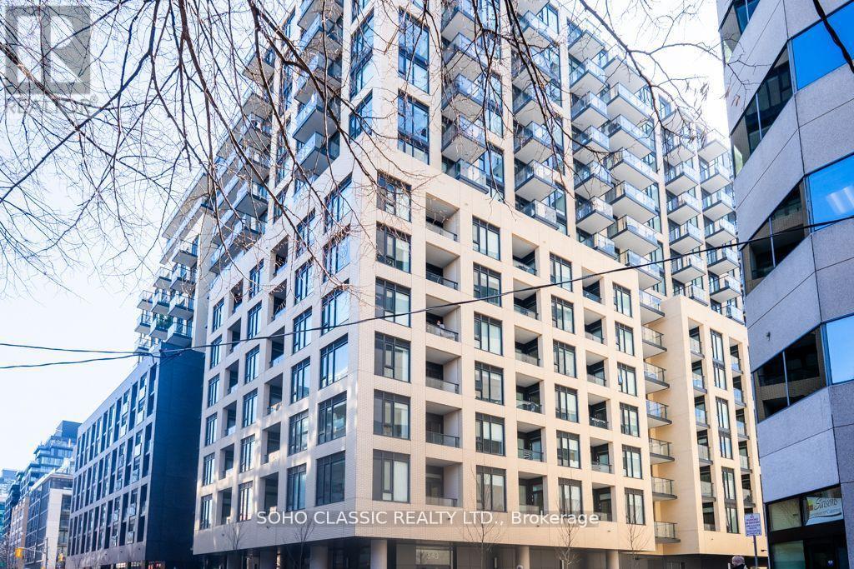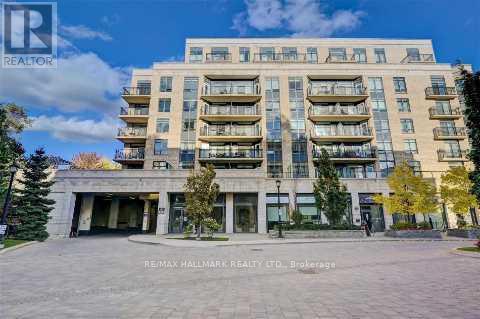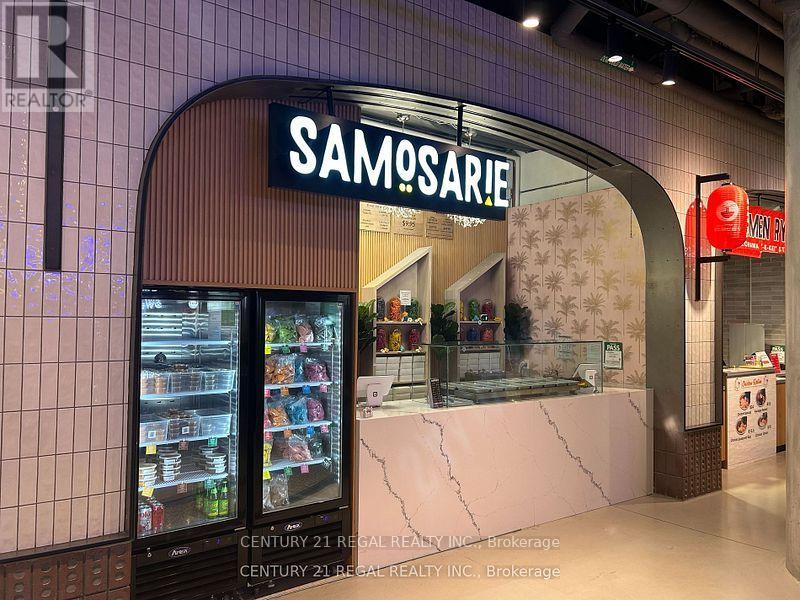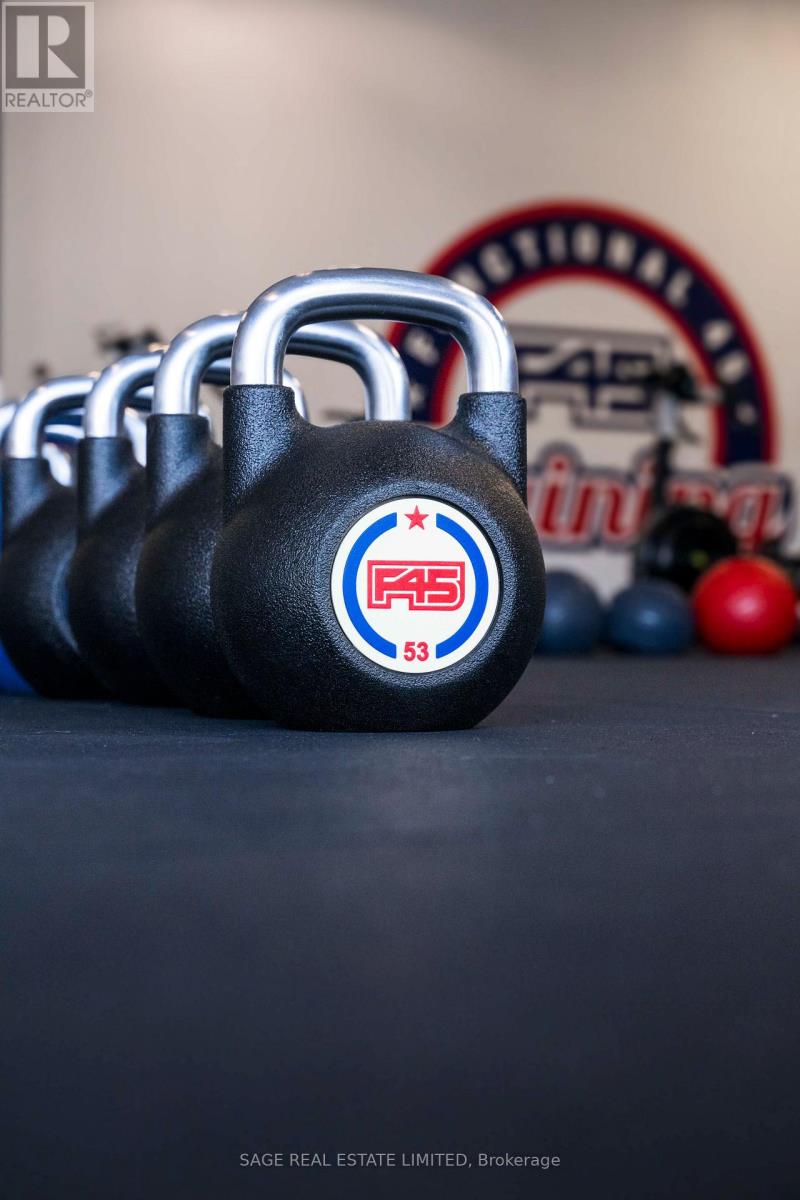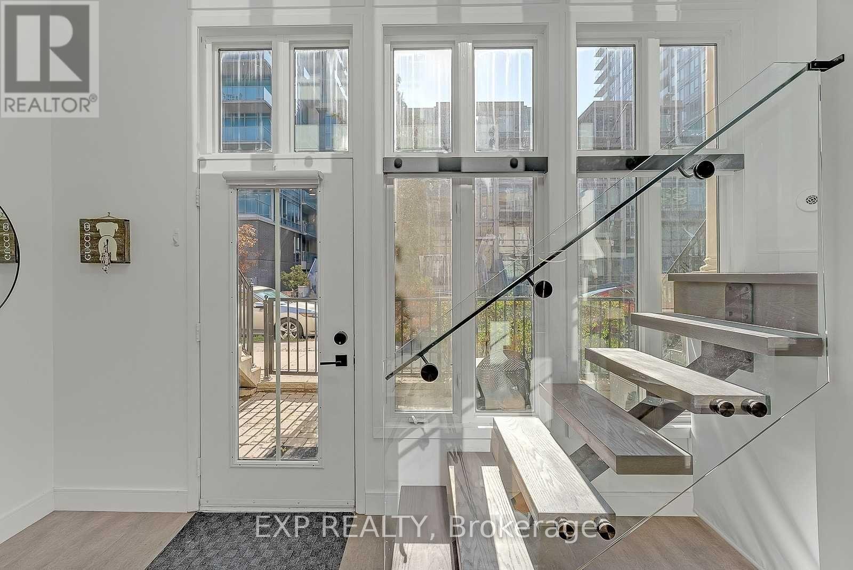113 Fred Young Drive
Toronto, Ontario
Built by The Conservatory Group, this rare executive residence sits on a premium ravine lot backing onto Oakdale Golf Club, offering scale, flexibility, and a coveted natural setting. The classic Islington model delivers approx. 4,530 sq ft above grade with an upgraded, finished 3rd-floor loft and a walkout lower levelideal for multi-generational living or future income potential. Inside, expansive principal rooms and a bright eat-in kitchen create effortless flow for everyday living and entertaining. Generously sized bedrooms include a primary retreat with a spa-style ensuite. The third-floor loft adds remarkable versatility, thoughtfully finished with two additional bedrooms and a dedicated living room perfect for extended family, guest quarters, study spaces, or private offices.The walkout basement features a full kitchen, one finished 4-pc bath, two additional bedrooms framed and drywalled, a second 4-pc bath rough-in, providing a head start to customize the space to your needs. There is both a rear walkout to the yard and a separate side entrance, enhancing privacy and potential for in-law or rental use. Enjoy a rear deck and a tranquil backyard framed by mature, lush trees a rare level of privacy in the city with year-round ravine views. While move-in ready, the home also presents a wonderful canvas for personalization, allowing the next owner to refresh and finish areas to suit their style unlocking exceptional long-term value given the lot, size, and layout.Located on a Quiet, family friendly street with quick access to everyday amenities, parks, schools, shopping, and dining. Convenient to public transportation and major routes for an easy commute to Torontos core. An exceptional opportunity to secure one of the community's largest models on one of its most desirable lots. (id:36096)
RE/MAX Hallmark Realty Ltd.
8 - 37 Four Winds Drive
Toronto, Ontario
excellent and Spacious 2 Bedroom, 1.5 Bath Stacked Townhome In North York. Very Well Maintained, open concept kitchen with all SS appliances. Upper floor has 2 good size bedroom. Central Air, Laundry, 1 Underground Parking. This Unit Boast Plenty Of Natural Light. Walking Distance To Finch Station And York University. Ideal for first time buyer or investor..don't miss this great opportunity (id:36096)
Homelife/miracle Realty Ltd
18 - 190 Canboro Road
Pelham, Ontario
Welcome to Fonthill's most exclusive luxury townhome community - Canboro Hills. Built by the renowned DeHaan Homes and known as the Tintern model, this 3 bedroom, 3.5 bathroom bungalow-loft townhome features 2574 sq ft of above grade living space, a finished walkout basement and stunning luxury finishes throughout. This home rests peacefully at the back of the neighbourhood and offers a stunning and private view of the neighbouring forest. The main level offers soaring 10 foot & vaulted ceilings, porcelain tiles, engineered hardwood, potlights & premium fixtures, gorgeous 7.25" baseboards, 8 foot doors and so much more. Step inside find a dining room with a stunning 15 ft vaulted ceiling, a large mud/laundry room, a fabulous custom eat-in kitchen (with luxurious stainless steel Fisher & Paykel appliances including an induction range and gleaming quartz countertops), a large walk in pantry, a huge great room with 60" linear gas fireplace with built ins on either side and a 18 ft vaulted ceiling, a serene primary bedroom with a spa-like 5 piece ensuite bathroom and a 2 piece powder room with full linen closet. Travel up the white oak staircase to the loft where you will also find a guest bedroom with its own 3 piece ensuite & walk in closet. The finished basement provides a large rec room with electric fireplace and walkout access to the patio, another 3 piece bathroom and a large bedroom with walk-in closet. Enjoy the stunning ravine view from the covered balcony adorned with composite decking (glass privacy wall & gas line installed) or the lower concrete patio. Gorgeous motorized Hunter Douglas Blinds and custom shutters included. The insulated 2 car garage and luxurious stone paver driveway ensures you always have plenty of parking available to you. A modest condo fee provides snow removal, grass cutting & maintenance of common elements - life could not be easier at Canboro Hills! (id:36096)
Royal LePage NRC Realty
2010 - 25 Town Centre Court
Toronto, Ontario
Luxury Building In The Heart of Scarborough Town Centre. Bright & Spacious Corner Unit With Breathtaking South West and North Views. Excellent Open Concept Layout w/ Balcon. 2 Bedrooms, DEN, 2 Bathrooms, & Large Living Room. Laminate floor throughout. More Than 1100 Sq Ft Of Living Space. One-of-The Largest 2+1 Bedroom + 2 Bathroom Corner Units in the Building. Den can be used as a 3rd Bedroom/Office. Steps to Subway/Go Bus Stations/Scarborough Town Centre/YMCA/Community Centre/Kids Zone/Library/Parks/Cinema Theatre. Close to U of T Scarborough Campus/Centennial College/HWY401. Great Amenities: 24 Hrs Security/Well-Equipped Gym/Indoor Swimming Pool/Sauna/Bbq Area/Party Rm/Visitor Parking. One PARKING & ONE LOCKER. (id:36096)
RE/MAX Community Realty Inc.
703 - 39 Kimbercroft Court
Toronto, Ontario
PRICED TO SELL! Spacious & Fully Renovated 1+1 Condo In Prime Scarborough Location! This Move-In-Ready Unit Features A Bright Open-Concept Layout With Modern Finishes Throughout And A Generously Sized Den That Can Easily Function As A Second Bedroom, Home Office, Or Extension Of Your Living Space.Perfectly Located Just 3 Minutes To Hwy 401, Grocery Stores, Scarborough Town Centre, And Top-Rated Schools Like White Haven Public School And Agincourt Collegiate Institute, Close To Centennial College, Parks, Religious Centers, And The Upcoming LRT. Amazing Mix Of Diverse Restaurants Nearby.It Offers Great Amenities Such As A Tennis Court, Outdoor Terrace, Bike Storage, Concierge, And Abundant Visitor Parking. Spacious Laundry Room With Full-Size Washer & Dryer. (id:36096)
Housesigma Inc.
168 Glenvale Boulevard
Toronto, Ontario
Client RemarksClient RemarksPrime Northern Leaside Back on to open are over look Sunnybrook Park .Close To 4000 sq ft iving space included the lower floor. Custom masterpiece build by renowned builder 36 * 120 lot with high end finishes and meticulous craftsmanship . 10 Foot ceilings with large windows great view of the open area and Sunnybrook Park . Open concept layout including in floor heating in all the washroom and Basment . Luxury cabinetry Cabinetry equip with Double door Miele Fridge , 6 stove Wolf Gas Burner , build in Wolf coffee maker and microwave oven . Miele Dishwasher , build in wine rack and walkin pantry . Lots of storage area . Hardwood floors, Two skylights and thoughtful bring in lots of natural light. Heated Drive way , Ev charger , security camera, build in speakers smart home system . 2 laudry romm . Park , school , shopping , public transportation all with in walking area (id:36096)
Homelife New World Realty Inc.
512 - 543 Richmond Street W
Toronto, Ontario
MUST SELL!!! Very motivated seller, bring an offer...... Come to the Fashion District, 543 Richmond, an incredible opportunity to live at this Prime location. 1 Bedroom, 1 Bathroom W/ Balcony, perfect square layout with no wasted space, this unit feels airy and sunny. Close to the Entertainment District, minutes from the Financial District, Developed by a very reputable builder "Pemberton Group", this building features a range of amenities from cutting-edge Fitness Centre, stylish Party Room, refreshing Outdoor Pool and other premium features that offer you the best joy in life. With its Open-concept living space, this unit is designed to impress. (id:36096)
Soho Classic Realty Ltd.
507 - 676 Sheppard Avenue E
Toronto, Ontario
Prestigious Shane Baghai Boutique Luxury! Bright and spacious 1 Bedroom + Den, 2 Bath suite with over 700 sq.ft. of well-designed living space and soaring 9' ceilings. Highly desirable open-concept floor plan. The sleek kitchen features granite countertops, a breakfast bar, and stainless steel appliances perfect for everyday meals or entertaining. Flooded with natural light from large windows, the open-concept living and dining area flows seamlessly with elegant hardwood floors, and sleek window roller shades. Walk out to a private south-facing balcony from the living room and view the city from the bedroom. Residents enjoy access to exceptional building amenities such as a rooftop deck, outdoor patio, meeting room, recreation room, and visitor parking. Ideally located in the heart of Bayview Village, youre just steps to Bayview Village Shopping Centre, dining, cafés, transit, excellent schools nearby and with quick access to Hwy 401, commuting is effortless. This unit is the perfect blend of modern style, comfort, and convenience. (id:36096)
RE/MAX Hallmark Realty Ltd.
V/m37 - 486 Front Street
Toronto, Ontario
TURN KEY QSR FOR SALE IN A PREDOMINANTLOCATION IN "THE WELL" TORONTO'S BIGGEST AND BEST FOOD HALL. WITH OVER 70,000 SQ. FT. OF BUSTLING BUSINESSES,SURROUNDED BY OTHER A1 OPERATORS. THIS VENUE HAS ALL DAY TRAFFIC AND IS THEPERFECT SET UP FOR ANY STYLE OF HOSPITALITY CONCEPT. GREAT, HEAVILY TRAFFICKED LOCATION - 450 SQ. FT. WITH GREAT FRONTAGE. BIG MONEY SPENT ON CHATTELS ANDLEASEHOLD IMPROVEMENTS. THERE WERE NO EXPENSES SPARED HERE. **EXTRAS** ALL NEW EVERYTHING 4 EXHAUST HOOD WITH FIRE SUPPRESSION ANDFULL COMMERCIAL KITCHEN. WALK IN COOLER, FREEZER AND MORE. THE PERFECT SATELLITE LOCATION FOR ANY BRAND EXPANSION. THIS IS IT! (id:36096)
Century 21 Regal Realty Inc.
001 & 002 - 110 Bloor Street W
Toronto, Ontario
Turnkey opportunity to own a top-performing fitness franchise in the heart of Yorkville. This high-visibility location was previously ranked one of Canadas leading studios, surrounded by luxury retail, dense residential, and consistent foot traffic. Fully staffed with trained coaches, premium leaseholds, and strong monthly revenue. Favourable terms with renewal options. NDA required for financials and full details. (id:36096)
Sage Real Estate Limited
1111 - 50 East Liberty Street
Toronto, Ontario
Step Into #1111 - 50 East Liberty St, Where Urban Chic Meets The Vibrant Lifestyle In The Heart Of Liberty Village. This Two-Level Loft-Style Townhome Is A Masterpiece Of Modern Design And Functionality, Bursting With Light, Lounging And Wow-Factor Finishes. A Private Entrance And Sun-Splashed Terrace Invite You To Spice Up Your Weekends With Bbqs And Gatherings Under The City Skys. Inside, Sleek Floating Stairs And Glass Railings Guide You Through An Open-Concept Living Area That's Anchored By A Granite Waterfall Island Kitchen Ready For Everything From Coffee Runs To Cocktail Parties. Upstairs, A Full Personal Retreat With A Stylish Den Prepped For Productivity, You've Got The Perfect Work-From-Home Setup.The Luxe Primary Suite Steps Up The Drama With A Double-Sink Ensuite, Rain-Shower With Built-In Seating, Heated Floors And A Walk-In Layout That Feels Like A Spa Escape. And Don't Miss The Extra Flair: Statement Lighting, Smart Home Features, Blackout Blinds, Under The Stair Storage And Top-Tier Finishes. All This Is Just Steps From Liberty Villages Electric Vibe: Cafés, Restaurants, Gyms, Parks, Waterfront And Bike Paths Are At Your Doorstep. Urban Living Just Got An Upgrade! Parking & Locker Included. (id:36096)
Exp Realty
209 - 10 Bloorview Place
Toronto, Ontario
Luxury & Elegance Ravine Residential condo, This Chic Sun-filled, renovated Unit In The Luxurious Aria Condominiums. Quiet Green area with amazing community and min to 401 and Subway station. Recently renovated with Excellent Spacious Layout..With open View. Hardwood Floors, Granite Countertops, Backsplash, Stainless Steel Appliances, 10 Foot Ceilings,.Counter Tops,Double Sinks,Hardwood Flooring Throughout. Walk in closet, Parking And Locker Included.Chateau Styled Grand Lobby.Close To Shopping, Hospital, Ttc, Walking distance To Subway Station.Excellent Amenities: Party Room, billiard, indoor swimming pool with sauna, Recreation Room,Cards Room. Golf simulator room, 24Hr Concierge, Aerobics/Yoga Studio,Exercise Room,And Landscaped Terrace. (id:36096)
Forest Hill Real Estate Inc.

