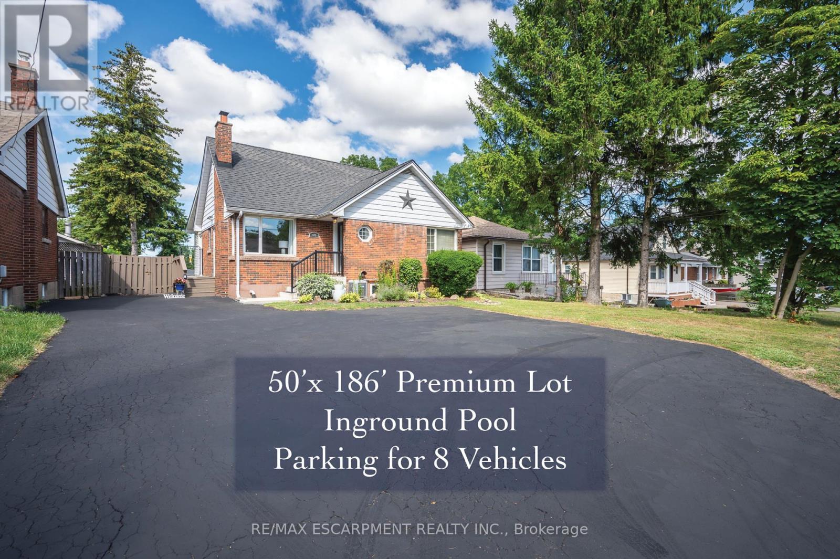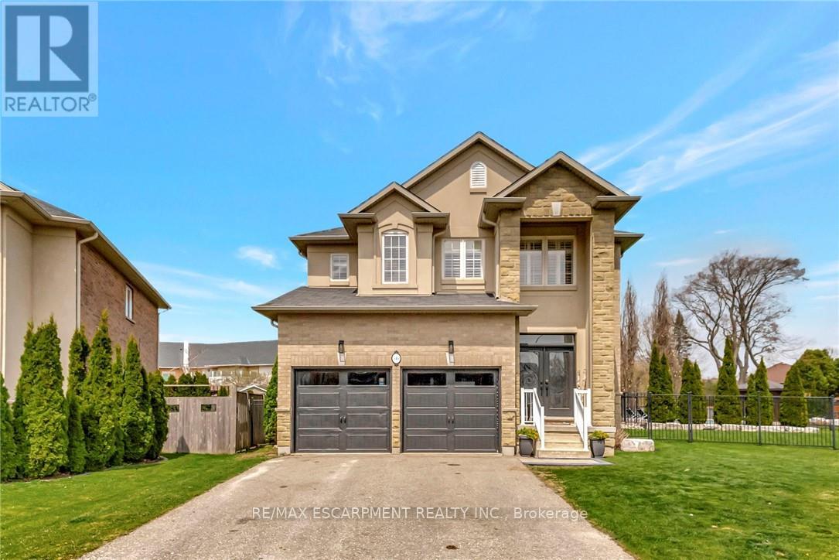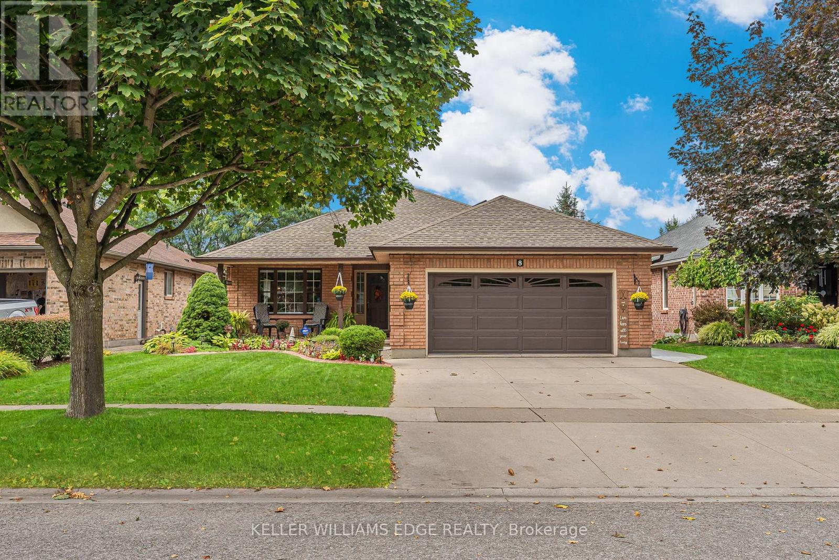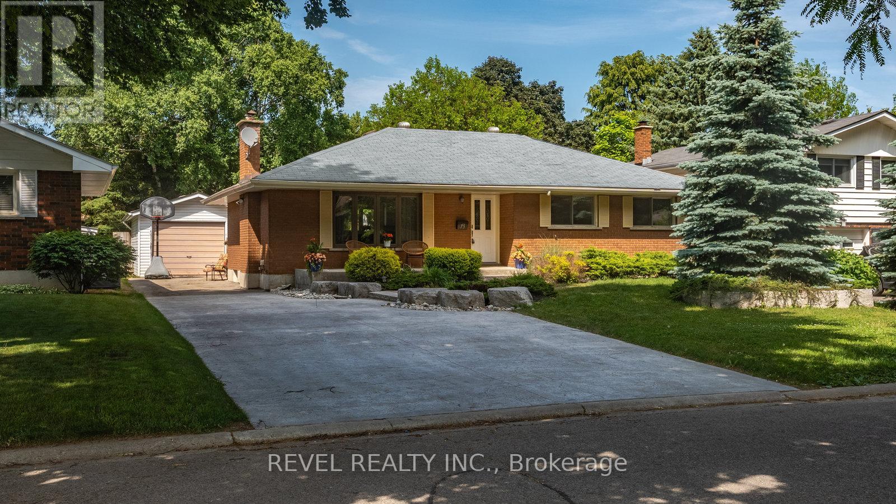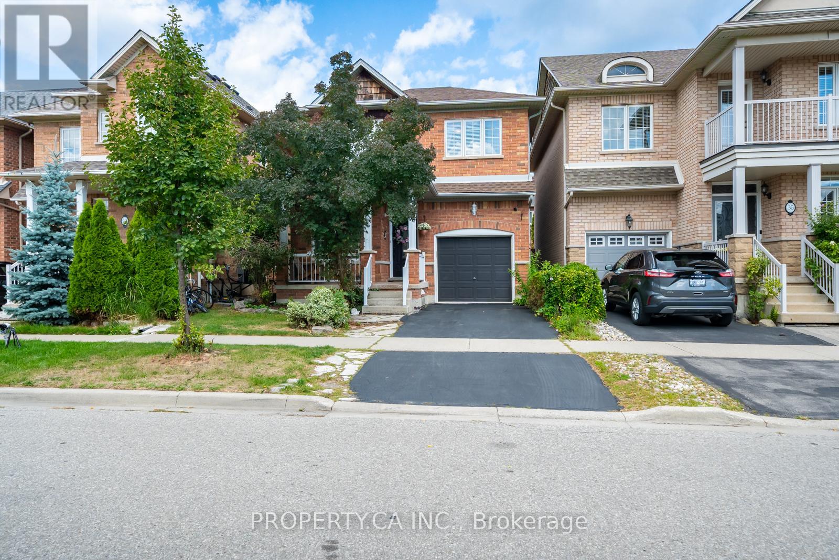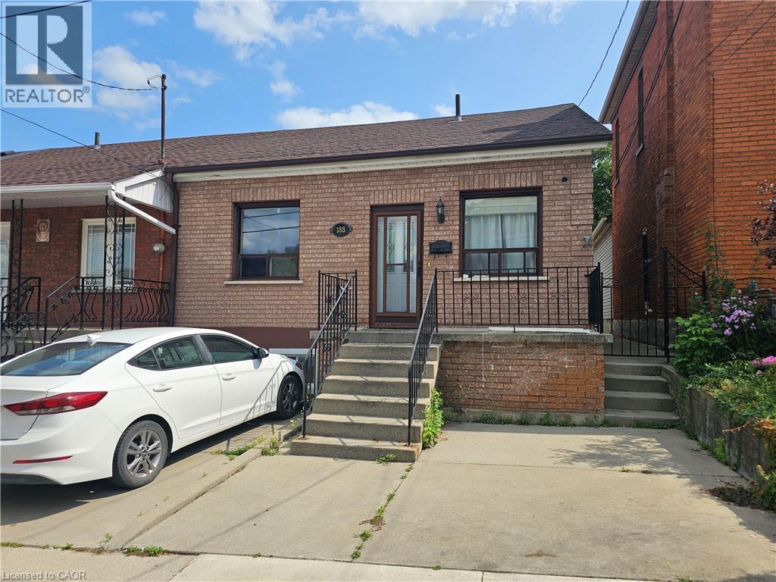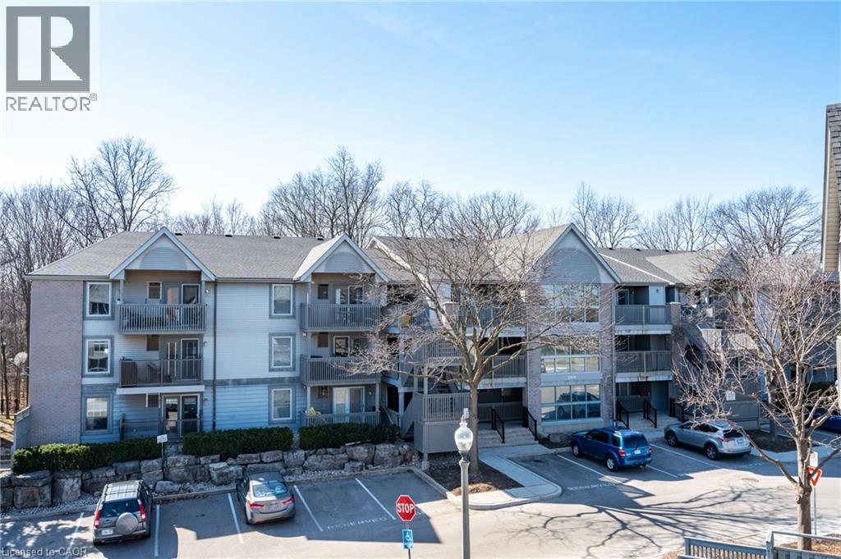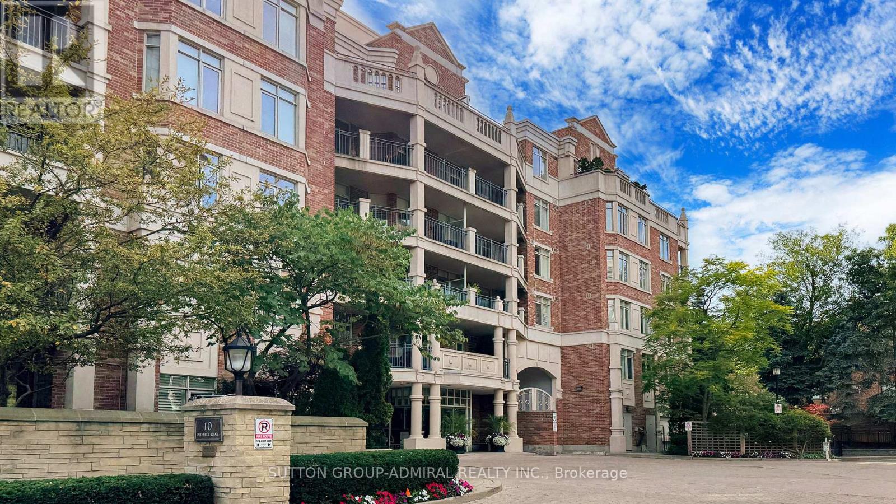24 Dunmurray Boulevard
Toronto, Ontario
Welcome to 24 Dunmurray Blvd., a true family home in the heart of Bridlewood! Nestled on a quiet, tree-lined street south of Huntingwood Drive, this lovingly maintained 4-bedroom, 3-bathroom home offers the perfect blend of space, comfort, and location. The 2nd floor features hardwood floors throughout all four bedrooms, hallway & closets (under broadloom). Set in the sought-after Bridlewood community, it's ideal for families seeking both comfort and convenience. Step inside and be greeted by sun-filled living and dining rooms perfect for hosting or relaxing. The cozy family room features a wood-burning fireplace and a walkout to a spacious deck overlooking a private, beautifully landscaped backyard ideal for summer BBQs, quiet mornings, or weekend play. The primary suite is a true retreat, offering two large closets and a private 3-piece ensuite. Three additional bedrooms provide generous space for kids, guests, or a dedicated home office. The partially finished basement offers endless potential: home gym, media room, playroom, you decide! A separate side entrance opens up exciting possibilities for an in-law suite or rental income. Practical features include a double garage and private driveway with room for four vehicles, plus ample storage throughout. Location is key, and this one checks all the boxes: steps to top-rated schools including Pauline Johnson, Holy Spirit, John Buchan and Stephen Leacock; close to Stephen Leacock Community Centre, Tam O'Shanter Golf Course, tennis courts, parks, shops, restaurants, and more. Quick access to TTC, GO Transit, and Hwy 401 makes commuting a breeze. Whether you're upsizing, relocating, or simply looking to put your stamp on your forever family home, 24 Dunmurray Blvd offers a rare opportunity to plant roots in one of Scarborough's most beloved neighbourhoods. (id:36096)
Century 21 Leading Edge Realty Inc.
480 Mohawk Road W
Hamilton, Ontario
Welcome to this charming 1.5-storey fully detached home, offering over 2,000 sqft of thoughtfully designed living space blending character, comfort, and convenience. Offering 3 bedrooms and a fully finished basement, this home is ideal for families, entertainers, or anyone seeking versatile living space. Step inside to a spacious open-concept kitchen featuring a centre island, ample storage, and plenty of natural light from large windows and skylights. Hardwood floors flow throughout the main level, adding warmth and elegance. Enjoy your morning coffee or a pre-dinner cocktail while taking in beautiful views of the private backyard complete with an inground pool, cozy fire pit area, and generous green space perfect for kids and/or pets. The inviting living room features a charming wood-burning fireplace, ideal for cozy winter evenings. A newly renovated main bathroom includes a large stand-up shower, updated vanity, stylish lighting, and added storage conveniently situated between two well-sized bedrooms. Retreat upstairs to your private primary suite featuring vaulted ceilings, skylights, and its own water closet. With plenty of space, there's exciting potential to create a stunning ensuite bath. Bonus: access to ample attic storage adds to the home's practicality. The fully finished basement provides great versatility with a gas fireplace, spacious 3-piece bathroom, dedicated laundry area, large storage room, and potential for a separate entrance ideal for extended family or future in-law suite. Parking for 8 cars and situated close to major highways,schools, shopping, and all amenities this home truly offers lifestyle and location. Don't miss the chance to make it yours! (id:36096)
RE/MAX Escarpment Realty Inc.
349 Valridge Drive
Hamilton, Ontario
Welcome to 349 Valridge Drive in Ancaster, the home that offers space, beauty and a back yard oasis you're going to fall in love with. Built in 2009, this very unique home with custom floor plan sits on a spacious irregular shaped lot in the very popular Parkview Heights neighbourhood. Upon entering this home with approx 3300 sqft of total living space, you'll find an extra spacious foyer that leads you through the unique floorplan that includes ample pot lighting, a gorgeous kitchen with 12 Island, quartz countertops, stainless appliances with gas stove, and loads of natural light. The adjacent family room with double sided GFP shared with the dining room make this a great space for entertaining and family gatherings. Other main floor features include a beautiful 2pc Powder Room with accent lighting, and Mud Room that leads you to the double car Garage. As you make your way up the carpet free staircase with wainscoting accents, you'll find a very functional second floor that includes 4 bedrooms and Laundry Area. The spacious Primary Bedroom comes with a 5pc Ensuite Bath, WIC and California Shutters. The other 3 bedrooms also have California Shutters, with 2 of the 3 bedrooms having WIC of their own. The finished basement with GFP allows for additional living space for the kids, or for the entire family to spend time together. The stunning back yard oasis is where you'll spend your summer days and nights, whether it be swimming and lounging around the inground pool, or entertaining family and friends under the covered patio watching TV in front of the cozy GFP. Other highlights of this stunning home include, updated Furnace & A/C (2022), Sprinkler System, Cold Cellar and TV hookup above outdoor patio Fireplace. Home is all brick, stone & stucco. (id:36096)
RE/MAX Escarpment Realty Inc.
78 Silverlace Circle
Hamilton, Ontario
Welcome to this stunning 5+1 Bed 3.5 Bath fully detached Executive Family Home located in the heart of Winona home of the famous Peach Festival! This turn-key home has been recently renovated throughout and features a fully finished basement with the potential for multi-generational living or growing families. Main floor includes a bright and spacious open concept floor plan with formal living and dining space. The large eat-in kitchen has an abundance of cabinetry, beautiful Quartz backsplash and countertops including island with breakfast seating, stainless steel appliances and a walkout to your stunning backyard. Keep an eye on children or socialize with guests from the adjacent main floor family room featuring a beautiful fireplace and nearly floor to ceiling windows overlooking the backyard. A powder room and laundry with inside entry from your double car garage complete this level. Upstairs you will find 5 large bedrooms, including a king-sized primary suite with walk-in closet and a beautiful spa-like ensuite with stand-alone soaker tub and separate walk-in shower. Another full bathroom, plenty of closet space and linen storage complete the second floor. The basement offers a 6th Bedroom, an additional kitchen and living space as well as another full bathroom, large rec room and an adorable playroom. For your convenience additional storage and cold room are also included. Step outside to your private backyard oasis showcasing a heated saltwater pool, relaxing hot tub and a gazebo designed for entertaining or unwinding. Plenty of lawn space allows for additional play for children and family pets. Ideally located near parks, schools and the vibrant shops and dining at Fifty Road, this home blends modern comfort, family living, and lifestyle convenience all in one. (id:36096)
RE/MAX Escarpment Realty Inc.
8 Oakridge Boulevard
Pelham, Ontario
Welcome to this beautifully maintained 2+1 bed, 3 bath brick bungalow in the heart of Fonthill. This home combines quality updates with thoughtful details inside and out. From your cozy front porch, step into a bright living/dining space perfect for family gatherings. And just beyond this youll find your recently renovated kitchen featuring granite countertops, pot filler, garburator, and stylish finishes including a walkout to your covered deck, perfect for both everyday living and entertaining. Just down the hall you will find your guest and primary bedroom, and a custom full size dressing room for all the storage you could need. And your updated ensuite boasts a luxurious oversized walk-in shower and heated floors. Downstairs youll find an entertainers dream a fully finished basement with complete kitchen, rec space, gas fireplace, and sliding door access to your fully fenced yard. Here you will also find your spacious laundry room and a 4-pce bathroom with heated floors. Enjoy outdoor living on the expansive 36' x 16' covered rear patio, complete with ceiling fan, pot lights, sun screen roller shades, and a 6-person hot tub. The beautifully landscaped yard includes a garden shed with electricity, an underground sprinkler and drip irrigation system, plus two natural gas BBQ hookups for both upper and lower decks. The oversized heated double garage provides ample space for vehicles, hobbies, or storage. The furnace and A/C are recently updated (2019), and a complete RO-RO water purification system ensures fresh, clean water throughout. The home also features an R-20 garage door with Liftmaster opener and upgraded eavestroughs with Leaf Guard system (2024). This property blends modern updates, practical upgrades, and exceptional outdoor living in a desirable Fonthill location. Dont miss out! (id:36096)
Keller Williams Edge Realty
75 Pusey Boulevard
Brantford, Ontario
Welcome to 75 Pusey Blvd, a beautifully updated home nestled in Brantford's desirable and family-friendly North End neighbourhood. This charming residence features 3+1 bedrooms, 2 full bathrooms, and over 2,100 sq ft of finished living space, including a fully finished basement. The main floor boasts a bright and spacious open-concept layout with stylish updates throughout, ideal for both everyday living and entertaining. The kitchen showcases modern cabinetry, granite countertops, and an oversized island, perfect for hosting and gathering with family and friends. The lower level offers a generous rec room, an additional bedroom, and a full bathroom, making it an ideal space for guests, teens, or a home office. Step outside to your private backyard oasis, complete with an inground pool, perfect for summer enjoyment and family fun. Located close to excellent schools, parks, and all amenities, this move-in-ready home offers the perfect blend of comfort, style, and convenience.. (id:36096)
Revel Realty Inc.
33 Panorama Way
Hamilton, Ontario
Beautifully Renovated Detached Home in Desirable Winona, Stoney Creek. Step into this stunning renovated home featuring a modern kitchen with quartz counters and backsplash, sleek white glossy cabinets with black hardware, stainless steel appliances, a built-in pantry, pot lights, slate flooring, and a cozy breakfast nook. Entertain around the island with casual seating or enjoy a more formal setting in the freshly painted dining area that flows seamlessly into the living room, complete with a walkout to the backyard. The backyard offers a private, fully fenced space with a raised deck- perfect for BBQs, light landscaping, and plenty of room for kids or pets to play. Upstairs, wide and spacious stairs lead you to 3 bedrooms plus a versatile den, ideal for a nursery or home office. The primary suite includes a walk-in closet and a spa-like renovated ensuite with quartz finishes, black accents, a glass-enclosed rain shower with alcoves, a freestanding tub, double vanity, and modern lighting - your private oasis. The second full bathroom is equally impressive, featuring quartz tiles, glass shower doors, a large vanity with quartz counters, and an LED mirror. On the way to the lower level, a stylish powder room with quartz counters, gold accents, and an LED mirror makes the perfect guest bath. The finished basement is designed for relaxing and entertaining, with pot lights, a custom built-in TV unit and shelving, plus an additional den/bedroom and a tucked-away laundry room for maximum living and storage space. Location is everything - walking distance to the lake, Fifty Point Yacht Club, Conservation Area, beaches, and multiple parks. Just 2 minutes to the QEW, 4 minutes to Costco, Metro, banks, restaurants, and countless retailers. Close to schools, wineries, museums, hiking trails, and more. This home truly has it all for ultimate family living! (id:36096)
Property.ca Inc.
188 Hess Street N
Hamilton, Ontario
This home is perfectly designed for flexible living, offering 3+1 bedrooms, 2 full bathrooms, 2 kitchens, and 2 laundry areas. The main floor features 3 bedrooms, a full bath, and a bright kitchen with comfortable living spaces. The fully finished lower level has full ceiling height and includes 1 bedroom, 1 bathroom, an eat-in kitchen, a living room, and its own laundry—creating a complete secondary living area. Outside, you’ll find a 9 x 11 concrete storage shed for all your storage needs or possibly, with potential to be converted into an accessory dwelling unit. Located within walking distance to the GO Station, minutes from trendy James Street North, and with easy highway access, this property is in an ideal spot for commuters and city living alike. Whether you’re looking for a great income opportunity or a live-in option with the basement helping offset costs, this home offers incredible potential. (id:36096)
RE/MAX Escarpment Realty Inc.
19 Bell Avenue
Grimsby, Ontario
STATELY CUSTOM BUILT 2+2 BEDROOM BRICK BUNGALOW WITH UNIQUE OPEN CONCEPT DESIGN and high ceilings. This fabulous home sits on a large property backing on to the picturesque woodlands & Bruce trail. Situated on prestigious cul-de-sac among other luxury homes by the park. Complete with manicured grounds & peaceful backyard oasis with waterfall, hot tub & expansive decks overlooking the magnificent woodlands. Bright & spacious living room and dining room with hardwood floors. Large gourmet kitchen with abundant cabinetry, built-in appliances & granite counters. Main floor family room off kitchen with wall-to-wall cabinetry, gas fireplace, hardwood floors & double glass doors leading to extraordinary backyard setting. Elegant primary bedroom with hardwood floors & two walk-in closets, 5PC ensuite bath with jetted tub & double doors leading to private patio. OTHER FEATURES INCLUDE: main floor laundry, 3 full baths, open staircase leads to bright & finished lower level, rec room, 2 bedrooms, full bath & ample storage. Hot tub, new water heater owned, custom window coverings, roof shingles 2018, new furnace and c/air 2017, c/vac, outdoor speakers & garage speakers, power washer, gas lawn mower, gas BBQ 2018, new bosch dishwasher 2025, washer/dryer. Long double interlock driveway, 2.5 car garage, garage door opener. Only 5 minutes to QEW access and less than 10 minutes to golf courses, wineries & fine dining. This spacious & gracious, one-owner home is impeccable inside & out. A pleasure to show! (id:36096)
RE/MAX Garden City Realty Inc.
2040 Cleaver Avenue Unit# 318
Burlington, Ontario
Welcome to this bright and spacious 2-bedroom, 1-bathroom condo located in the heart of Headon Forest! This well-laid-out unit features in-suite laundry, an open-concept living and dining area, and plenty of natural light. Includes two parking spots — a rare and valuable find! Enjoy the convenience of being within walking distance to shopping, restaurants, parks, schools, and public transit. Perfect for first-time buyers, downsizers, or investors —don't miss your chance to own in one of Burlington's most desirable neighbourhoods! (id:36096)
RE/MAX Escarpment Realty Inc.
2055 Appleby Line Unit# 110
Burlington, Ontario
Stylish, low-maintenance living in the heart of Burlington! This modern 2-bedroom, 2-bathroom ground floor corner unit is the perfect fit for young professionals or retirees seeking comfort, convenience, and lifestyle. Located just minutes from the QEW and Hwy 407, commuting is a breeze while being steps to restaurants, cafes, and all the shopping you need means leaving keeping your time spent in the car to a minimum. The open-concept layout is ideal for entertaining or working from home, featuring stone accent walls, warm kitchen cabinetry, and sleek laminate flooring throughout the main living space. Enjoy easy access to your private patio area through sliding doors, great for outdoor lounging, morning coffee or even letting your pup out in a pet-friendly setting with a peaceful treed backdrop. The primary bedroom is filled with natural light and offers a private ensuite and generous closet space. The second bedroom makes a great guest room or home office. Other conveniences include in-suite laundry, 1 underground parking space, and 1 locker for extra storage. Plenty of visitor parking means friends and family can drop by anytime. Residents also enjoy access to a fitness centre and party room, ideal for socializing or staying active without ever leaving home. Whether you’re working downtown, hybrid, or remote, this is a smart move in a fantastic location! Don't miss this opportunity to simplify your life without sacrificing style, comfort, or location! (id:36096)
RE/MAX Escarpment Realty Inc.
207 - 10 Old Mill Trail
Toronto, Ontario
Welcome to 10 Old Mill Trail - prestigious boutique living where nature, city, and style effortlessly collide. This low-rise treasure is just steps to the Old Mill Inn & Spa, Humber River trails, subway, and the charming shops and restaurants of The Kingsway and Bloor West Village. Location goals? Nailed it! Inside, natural light pours through treetop views. High ceilings, hardwood floors, crown mouldings, and an elegant electric fireplace set the stage. The open-concept living/dining space is perfect for hosting, family time, or toddler patrol. A spacious dining area flows into the kitchen, featuring a breakfast bar, pot lights, mirrored backsplash, and custom desk.......ample counters and cupboards to satisfy any chef. The king-sized primary retreat boasts a renovated ensuite with jet jacuzzi tub and glass shower. The second bedroom is equally inviting, paired with a beautifully renovated main bath. Plush broadloom in the bedrooms = happy feet. A huge terrace offers space for morning yoga, lazy coffees, or Friday night vino. Building perks include concierge, exercise room, party/meeting room, visitor parking and yes, your fur-babies are welcome. Opportunities like this at Old Mill are rare. This isn't just an address, its a lifestyle. Embrace the vibe and fall in love. PS. with a deal like this, you'll have room in the budget for another car.....yes, we have two parking spaces 😉 (id:36096)
Sutton Group-Admiral Realty Inc.


