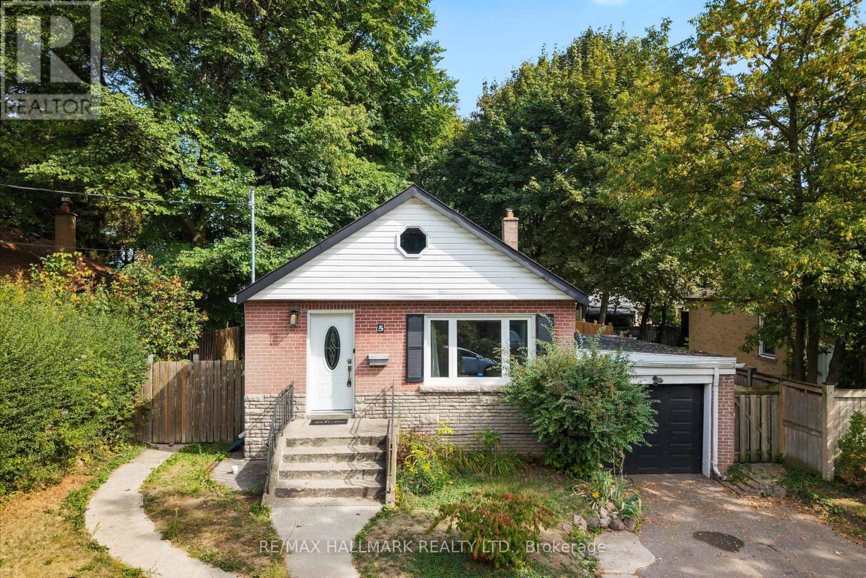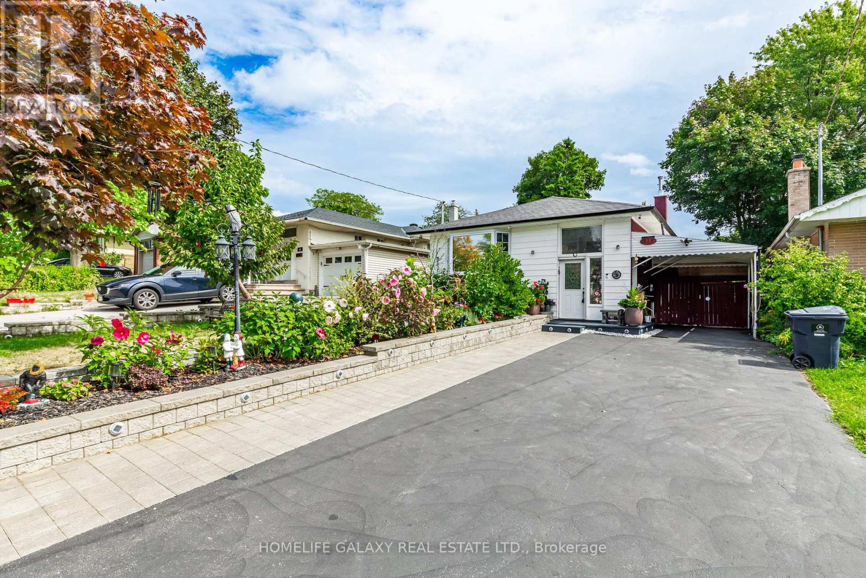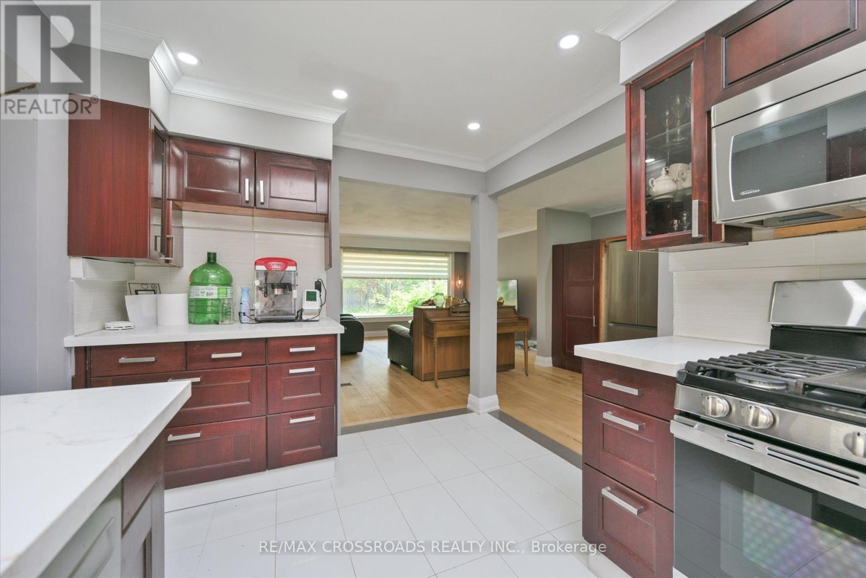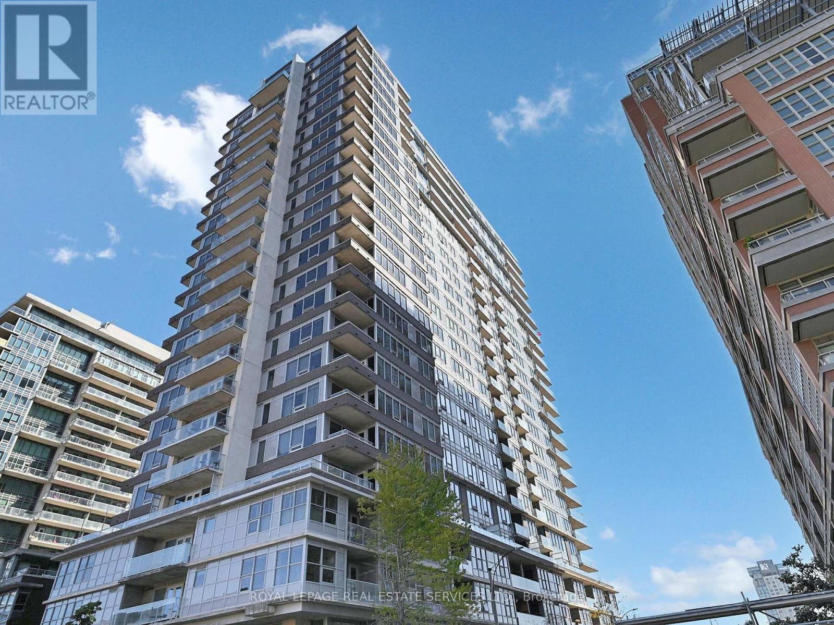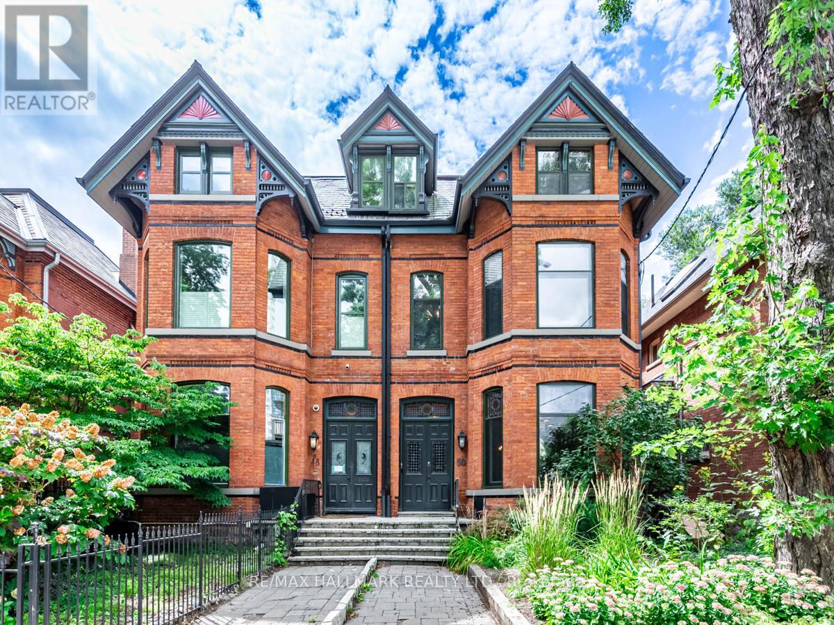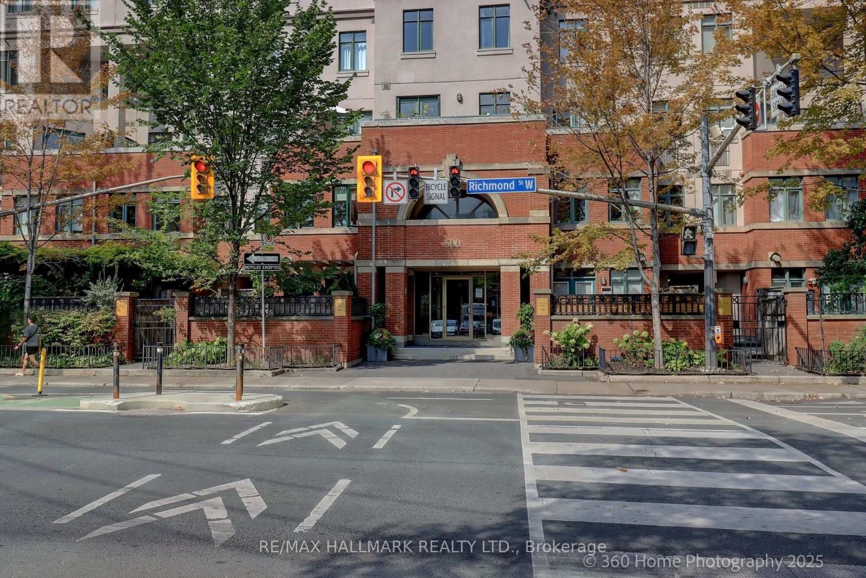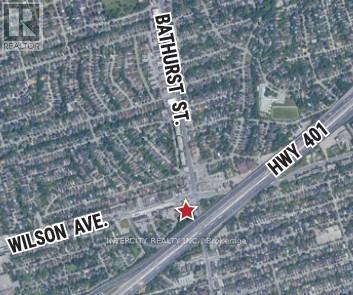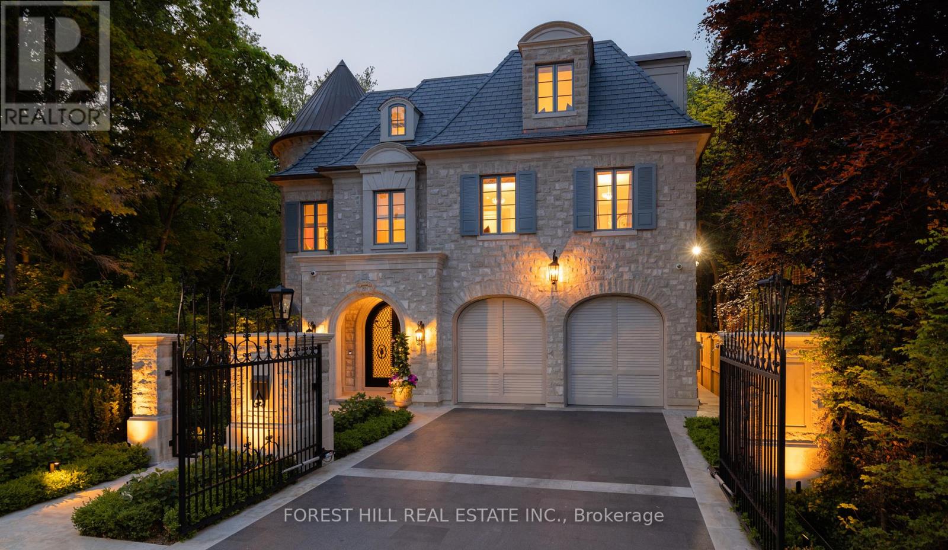5 East Haven Drive
Toronto, Ontario
This stunning, fully renovated 4 bedroom home sits on an impressive 49 x 132.5 ft private lotin the heart of Cliffside Village, just south of Kingston Rd. Showcasing hand scraped hardwoodfloors throughout, the bright, open concept chefs kitchen features granite counters, high endfinishes, brand new stainless steel appliances, and a breakfast bar, designed for both styleand functionality. The spacious living and dining area is enhanced by crown moulding and largewindows that flood the space with natural light, while an updated, luxurious washroom completesthe main floor. Follow the separate entrance to the fully finished basement, which offers aspacious, self-contained one bedroom "in law suite" perfect for multi generational living orhosting guests. Outdoors, enjoy an oversized sun deck, personal hot tub, and a fully fencedbackyard ideal for relaxing or entertaining during the summer months. Located within a toprated school district and just steps to the TTC, GO Station, and shopping. Close to the beachand the Bluffs, and only 20 minutes to downtown Toronto, this stylish, modern, move in readyhome is priced to sell, a rare opportunity to own a turnkey urban retreat in a prime location. (id:36096)
RE/MAX Hallmark Realty Ltd.
48 Phillip Avenue
Toronto, Ontario
This is an absolutely MASSIVE Italian-style custom built 5 level backsplit! ***Approx. 3000 Sf of finished living space!*** 7+1 spacious bedrooms, 3 kitchens, 3 baths. Front porch, covered back deck, shed and greenhouse. ***IDEAL FOR LARGE FAMILY, MULTI-GENERATIONAL FAMILY OR INVESTOR. Fabulous Birchcliffe-Cliffside neighbourhood, close to schools, TTC, shopping and restaurants. Quiet street minutes from downtown. (id:36096)
RE/MAX Crossroads Realty Inc.
43 Larkhall Avenue
Toronto, Ontario
Welcome to this beautifully maintained 3+3 bedroom detached bungalow, perfectly nestled in a quiet,family-friendly neighborhood. This bright and inviting home offers an open-concept living and dining area filled with abundant natural light, creating a warm and welcoming ambiance. The fully finished basement features a separate entrance, complete with 3 additional bedrooms and a second kitchen, ideal for extended family living or potential rental income. Tasteful updates and partia renovations completed in 2022 enhance both comfort and style.Situated in a highly sought-after location, youll enjoy the convenience of being just steps to TTC, shopping plazas, Scarborough General Hospital, Thompson Park, and more amenities. A short drive brings you to Scarborough Town Centre, the University of Toronto (Scarborough Campus), top restaurants, cozy coffee shops, and quick access to Highway 401. (id:36096)
Homelife Galaxy Real Estate Ltd.
2 Eastpark Boulevard
Toronto, Ontario
OVER 2000 SF finished living area! Fabulous 4 level sidesplit with double garage!!! *** 3 bedrooms, 3 baths. *** Open concept *** Newly renovated kitchen (2024) with granite counters, stainless steel appliances, pot lights and skylight. New hardwood floor main floor( 2024). New custom blinds. Family room with walkout to yard and covered patio! *** Separate entry to basement! *** Fireplace *** TTC at your door, close to schools, rec centre, restaurants and parks. Walk to Cedarbrae Mall. Close to Scarorough Town Centre. (id:36096)
RE/MAX Crossroads Realty Inc.
209 - 59 East Liberty Street
Toronto, Ontario
This spacious 750sq ft, classic 1 bedroom + den in the heart of liberty village ha everything you've been searching for. The layout is perfect for working-from-home. Make that large den into your home office or turn it into a second bedroom, since it's equipped with a full closet. 2 full bathrooms relax on your west facing balcony after a long day on screen, all while being mere steps from the action, the community, and the conveniences of Liberty Village, Fort York and King West. Premium amenities including gym, indoor pool, party/meeting room, outdoor terrace, visitor parking, and guest suites. New paint, updated light fixtures and new pot lights in living room and bedroom. (id:36096)
Royal LePage Real Estate Services Ltd.
50 Rose Avenue
Toronto, Ontario
An exceptional and versatile triplex in the heart of Cabbagetown, offering the perfect blend of character, generous space, and outstanding investment potential. This grand, heritage-style home features over 3,600 sq ft above grade across three self-contained units, plus an additional 1,500+ sq ft in the basement. Whether you're seeking a spacious owner-occupied residence, a pure investment property, or the flexibility to combine both, this property checks all the boxes. Offering strong income potential in a high-demand rental area. Each unit includes a full kitchen, bathroom(s), and private living space, with charming architectural details throughout: high ceilings, original fireplaces, stained glass, classic hardwood floors, and large principal rooms. The expansive basement is currently configured as separate storage units, but offers exciting potential for a future unit addition or expanded living space over 1,500 sq ft to work with (floor plan attached).Live in one unit and rent the others, convert the entire home into your dream single-family residence, or maintain it as a cash-flowing investment with upside the choice is yours. Steps to transit, parks, shopping, top schools, and the downtown core, Great opportunity to own a substantial piece of Toronto real estate in a well-established and thriving neighbourhood. Floor plan attached (id:36096)
RE/MAX Hallmark Realty Ltd.
44 Song Meadoway
Toronto, Ontario
*** Its not just another Townhouse *** Its a semi-like end unit townhouse *** It's an owner-occupied townhouse featuring numerous thoughtful upgrades throughout the years which showcase the pride of ownership *** Its a sunlit townhouse with East Facing and West Exposure *** Its a townhouse with abundant benefits a great location has to offer: the renowed schools, the easy easy transportation, the proximity to necessities etc *** Its a townhouse within hardworking families who prioritize their children's well-beings *** Come and check it out, this might be just the right one as your next home *** (id:36096)
Century 21 Atria Realty Inc.
333 - 500 Richmond Street W
Toronto, Ontario
2-storey condo in a sought-after boutique building, Suite 333 is a rare gem offering a perfect blend of style, space, and serenity. Bright & Spacious Open-concept living and dining area with premium hardwood flooring. A Modern kitchen with stainless steel appliances and breakfast bar. An expansive pantry closet for ample storage. Private Balcony. On the Second Floor You Will Find An impressively large primary bedroom that feels more like a private suite. With ample room for a king-sized bed, a cozy reading nook, and extensive built-in organizers, this space is designed for rest and rejuvenation. A spa-inspired 5-piece ensuite bathroom featuring a glass-enclosed shower bath, dual vanity, and elegant finishes that elevate your daily routine into a luxurious experience. Nestled in the heart of the Fashion District this vibrant neighborhood offers everything you need with convenient access to public transit, charming shops and eateries *** Please note some photos have been virtually staged*** (id:36096)
RE/MAX Hallmark Realty Ltd.
3742, * Bathurst Street
Toronto, Ontario
Prime redevelopment site under receivership, zoned mixed use with a development potential for 404,077 sq ft more or less 32-storey & 11-storey mixed use buildings with a combined 479-residential units and commercial space on its ground floor. Buyer to satisfy themselves as to the development potential, no representation or warranties. Property being sold 'as is, where is'. **EXTRAS** Updates To Data Room Have Been Made and is Available with Signing of NDA. (id:36096)
Intercity Realty Inc.
5005 - 395 Bloor Street E
Toronto, Ontario
Corner unit penthouse collection suite in the Hilton Hotel Yorkville Residence; used as Two Bedroom unit, with unobstructed valley view overlook green space. soaring 10-foot ceilings, floor-to-ceiling windows and walk-out balcony. The split bedroom layout the most functional and practical 2 rooms with versatile possibilities. ample closet space, while the modern kitchen is equipped with top-of-the-line stainless steel appliances, quartz countertops, and a stylish backsplash. The spa-like bathroom adds an extra touch of elegance to this beautiful suite. Meticulously maintained, this residence is a true gem. Located in the heart of the coveted Rosedale neighborhood, right by the Subway Station, steps away from Yonge/Bloor, Yorkville, and major shopping, dining and entertainment destinations. With quick access to UofT, high-end boutiques, supermarkets, and the DVP, this location offers both convenience and luxury. come see it and make this incredible suite your home today! (id:36096)
RE/MAX West Realty Inc.
221 Forest Hill Road
Toronto, Ontario
Welcome to 221 Forest Hill Road, an architectural triumph with nearly 13,000 sq ft of living space on a private 17,000 sq ft lot, nestled along the Beltline Trail in the heart of one of Toronto's most exclusive enclaves. This estate represents the pinnacle of bespoke luxury, meticulously brought to life by the city's finest: JTF Homes, Lorne Rose Architect, and Dvira Interiors. Clad in hand-selected limestone and inspired by the romance of the French countryside, the residence evokes the timeless elegance of a Provençal château. Arched windows with weathered-blue shutters, a stately turret, and a gracefully symmetrical façade create a striking first impression. A dramatic arcaded loggia opens onto manicured grounds and landscaping imagined by Fitzgerald and Roderick, featuring a lap pool, sports court, and lavish gardens that offer privacy and tranquility. The interiors are nothing short of breathtaking curated blend of old-world grandeur and modern refinement. The main level features soaring ceilings and a dramatic spiral staircase. Chevron-patterned white oak floors, arched passages, imported wallpaper, and tailored lighting reflect impeccable attention to detail. The formal dining room (seating 20) flows effortlessly into a statement kitchen adorned with hand-painted Portuguese tiles and custom cabinetry by Emanuele Furniture Design. The sunlit family room is anchored by a hand-carved fireplace and opens onto the gardens through elegant French doors. The crown jewel is the primary suite, a true sanctuary with vaulted ceilings, whimsical wallpaper, arched detailing, and a fireside lounge that creates a retreat-like atmosphere. The pièce de résistance: a couture-inspired, two-storey dressing room with a spiral staircase and chandelier, paired with a spa-like ensuite clad in expansive stone and Shirley Wagner fixtures. The lower level features a sprawling rec room, games lounge, prep kitchen, gym, cedar sauna, and a home theatre for the ultimate cinematic escape. (id:36096)
Forest Hill Real Estate Inc.
41 Locks Road
Brantford, Ontario
This FABULOUS property is truly one-of-a-kind!!! It boasts the most serene ravine lot that is loaded gorgeous mature trees, creek, enchanting 'London' bridge & boardwalk, charming white picket fence, and is just shy of AN ACRE ~ talk about country-living in the city while enjoying the conveniences of municipal water and sewer... The home was built in 1948, offers almost 2500sqft of finished living space, and has only eVeR had 2 owners! The current owners certainly had vision & attention to detail as they completely transformed the home's layout & design. Quality custom improvements include: an open concept floor plan, cook's delight kitchen with oodles of soft-close cabinets, massive centre island, granite/quartz countertops, sleek stainless steel appliances, country style sink, separate dinette highlighted by oversized garden doors that provide clear views of the incredible landscape, home office that could be used as a 4th bedroom, solid wood open staircase, 2 well sized second floor bedrooms with skylights & charming dormers, renovated main floor bathroom with soothing soaker tub & floating vanity, and the addition of 2 more bathrooms with walk-in showers (heated floors in upper bath!), classy high-end built-in cabinets in many rooms are both aesthetically pleasing AND offer lots of storage space, rustic barn beams, pot lighting... The fully finished basement would be a great spot for a family member wanting their own space (*but no separate entrance*) as it has a new kitchen, full bath, bedroom, and the coolest (ship theme!) double rec room with a cozy gas fireplace and bar area... Other notables: all appliances are included, updated shingles & windows/electrical panel, former carport was converted to garage, handy workshop with hydro...This is such a UNIQUE home offering so many neat features! It oozes tasteful finishes and totally exudes pride of ownership. The property is close to schools, all amenities, and provides easy hwy access. Move in, relax & enjoy!!! (id:36096)
Century 21 Heritage House Ltd

