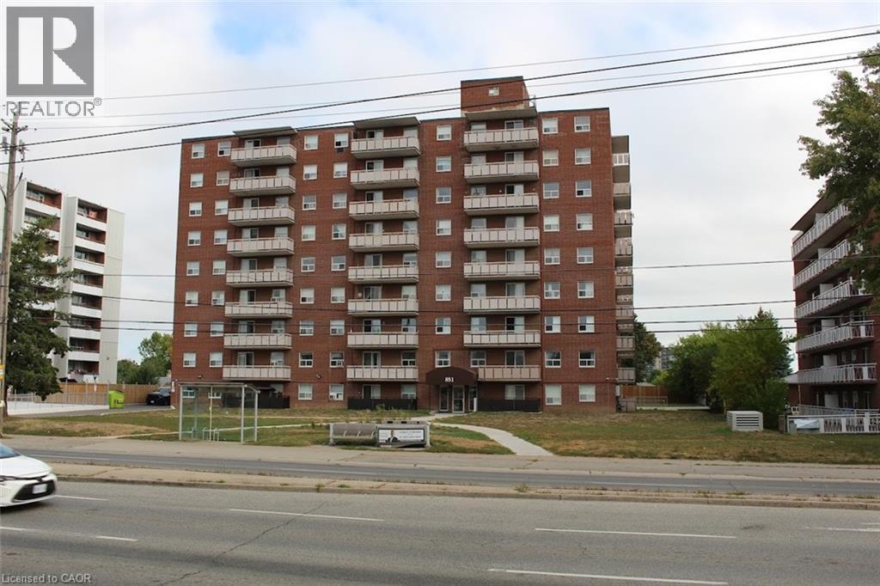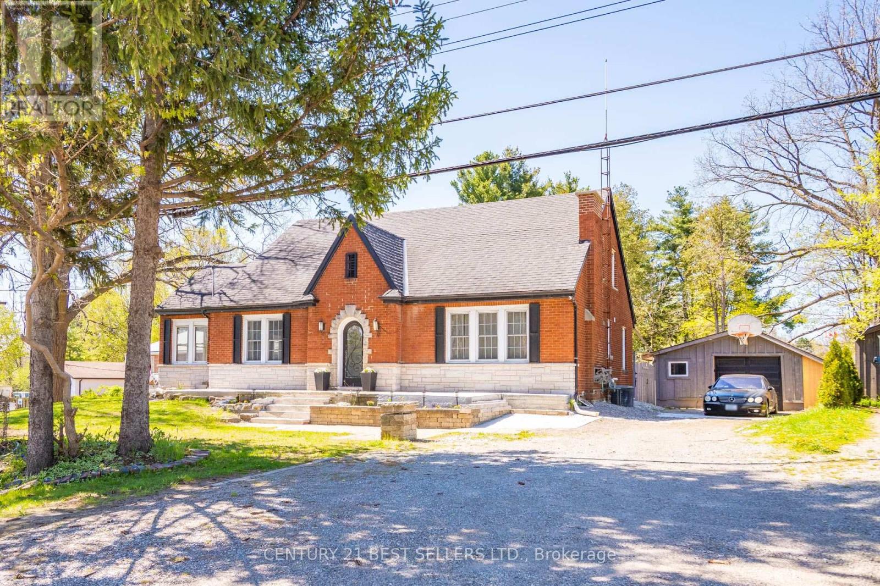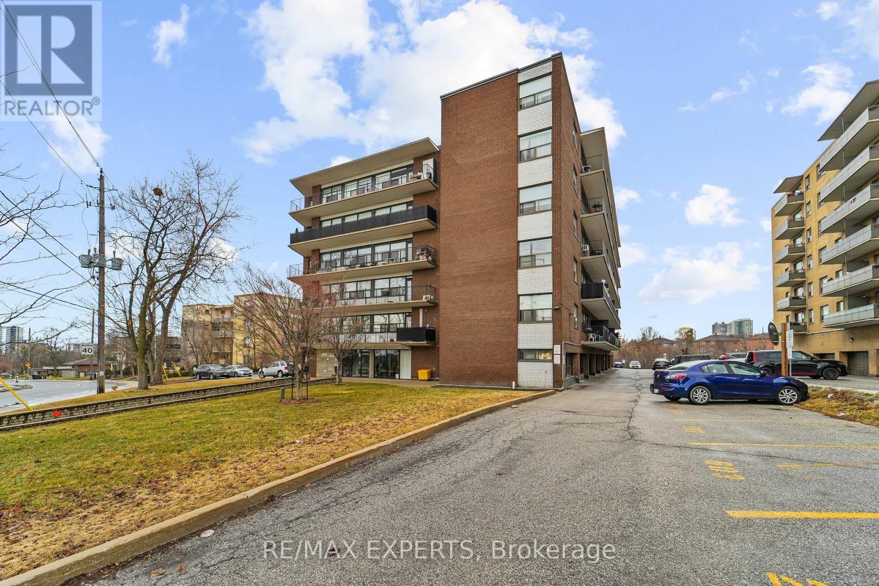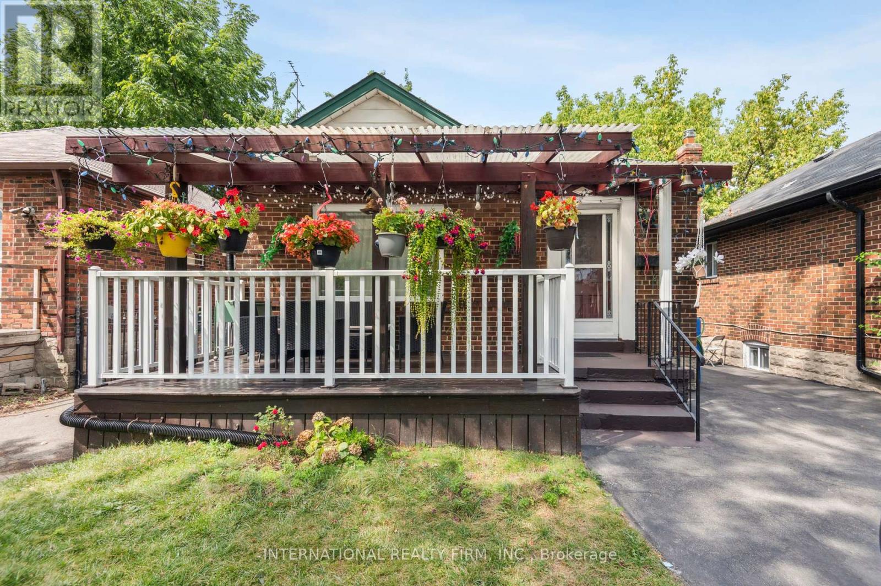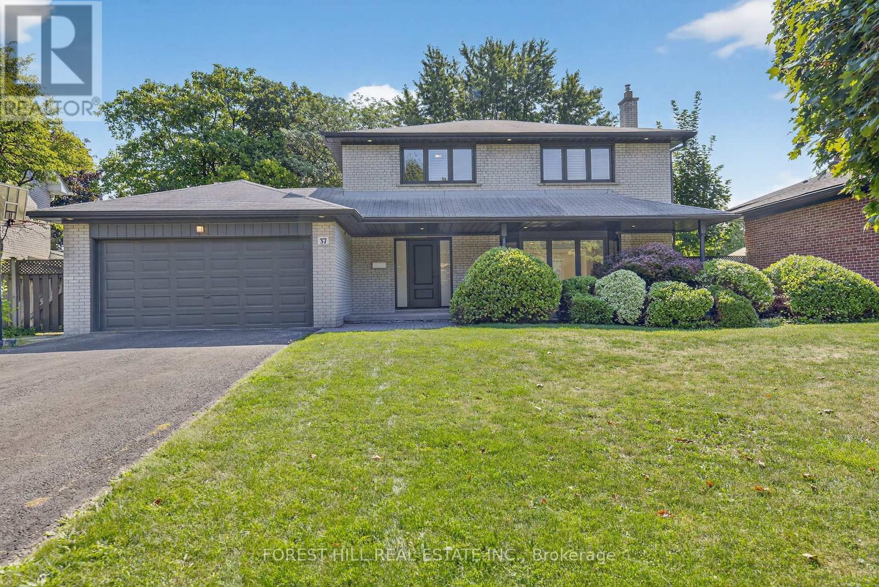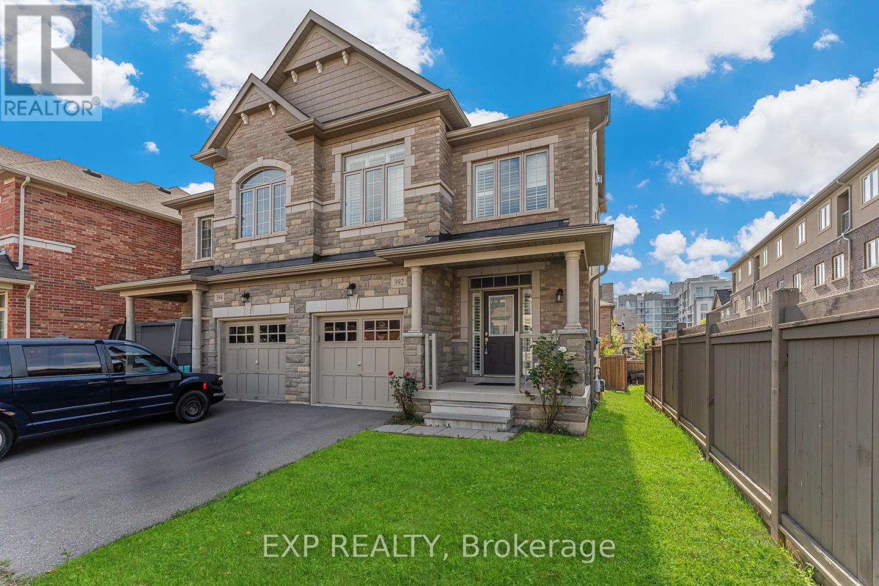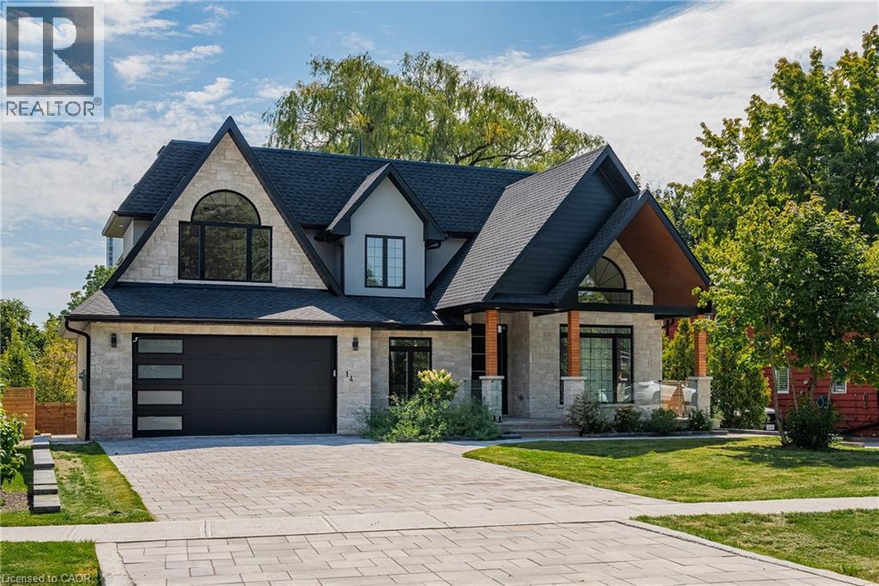851 Queenston Road Unit# 204
Hamilton, Ontario
Sold as is, where is basis. Seller makes no representation and/or warranties. All room sizes approx. (id:36096)
Royal LePage State Realty Inc.
933 Highway 6
Hamilton, Ontario
Welcome to this beautifully maintained, fully furnished 1.5-storey detached home in the scenicand private community of Flamborough offering the perfect blend of modern comfort, country charm, and unmatched flexibility. With 6 bedrooms, 5 bathrooms, and 2 kitchens, this spacious home is ideal for multi-generational living, growing families, or those looking for an income-generating investment. Sitting on an approximately 100 x 124 ft lot, just over a quarter acre, this home blends comfort, charm, and income potential. The main floor offers 3 bedrooms and 2 bathrooms, including a primary with private ensuite. A bright living room, dining area, and well-organized kitchen with ample cabinet and pantry space provide everyday ease. Walk out to a large deck overlooking a fully fenced, pet- and child-friendly backyard perfect for outdoor entertaining, relaxing, or enjoying evenings around the firepit. Upstairs features 3 bedrooms and 3 full baths two with private ensuites plus a second kitchen and its own washer/dryer, offering in-law or rental potential. The upper level can function as a self-contained in-law suite, studio-style rentals, or easily be reintegrated into the main home for expanded family use. A detached garage, generous parking, and a large backyard round out this versatile property. With flexible layout, rental options, and excellent access to major routes, this home is move-in or rent-out ready. Whether you're looking for space, income potential, or a smart investment you've found the one. (id:36096)
Century 21 Best Sellers Ltd.
208 - 50 Gulliver Road
Toronto, Ontario
Rare opportunity to own a bright and spacious 1-bedroom, 1-bathroom condo in Toronto's growing Amesbury neighborhood, featuring TWO dedicated parking spots-one indoor and one outdoor-a standout benefit for multi-vehicle owners or investors seeking rental potential. Located on the second floor of a quiet, well-maintained building, this open-concept unit offers convenient, low-maintenance living. The combined living and dining area opens to a large balcony with a direct view of both parking spaces. Includes in-suite laundry, generous in-unit storage, and additional storage in the garage. Ideally situated close to public transit, shopping, schools, parks, and future area developments-perfect for first-time buyers or those looking for a high-value investment property. Please note, pets are allowed with restrictions. (id:36096)
RE/MAX Experts
2508 - 1928 Lake Shore Boulevard W
Toronto, Ontario
Soar above the city with panoramic views of Lake Ontario and Toronto's iconic skyline, including the CN Tower. This luxury 1-bedroom + den, 2-bath condo offers a high-floor vantage point in a brand-new building, complete with a private balcony for unforgettable sunsets. The versatile den easily converts into a second bedroom or home office, giving you flexibility for today's lifestyle.Enjoy modern living with premium finishes and the convenience of one parking space plus a secure locker. Perfectly located near hospitals, shopping, and public transit, with quick access to the Gardiner, 427, and QEW - downtown Toronto is always within easy reach.Experience the best of urban living with comfort, style, and breathtaking views - your new home is waiting. (id:36096)
Lombard Group Real Estate Inc.
1982 Lawrence Avenue W
Toronto, Ontario
Why purchase a condominium Townhouse, or Condo Apartment when this charming 2-bedroom brick bungalow provides a smart choice for first-time buyers, downsizers, and retirees. Welcome to 1982 Lawrence Avenue West - A cute bungalow that is conveniently located, and provides the benefit of land ownership and potential of land development ***Architectural Drawings & permits (2021) are available and included*** The main floor living space offers year-round Sunny South exposure with hardwood floors throughout, while the finished basement with a separate side entrance, a full kitchen, and 3-pc bath offers incredible versatility as a potential 1 bedroom in-law suite, guest quarters or hobby room. Much more value than a Condo! Outdoors, your backyard is perfect for summer BBQs, gardening, a play area for kids and pets, or simply relaxing with friends and family. The two storage sheds provide added convenience. Two front parking pads add additional value with the advantage of quick commuter access to Hwy 401/404, Pearson Airport, Downtown Toronto, Humber River Hospital, shops, and community amenities. Enjoy the best of detached living, your own land, your own backyard, a canvas for you to create the lifestyle you've been waiting for. Recent updates include: grading & parging (2014), front porch addition (2014), fully renovated bathrooms on main floor and basement level (2023), newer furnace (2020), stove (2020), fridge (2023), and brand-new clothes washer & dryer (2025). (id:36096)
International Realty Firm
37 Cherry Post Crescent
Toronto, Ontario
Welcome to this beautifully updated 4-bedroom, 4-bathroom family home located in the heart of prestigious Markland Woods. Set on a quiet, tree-lined street, this home offers the perfect blend of modern finishes and functional family living in one of Etobicoke's most sought-after neighbourhoods. Step inside to discover a spacious and thoughtfully designed layout, featuring a bright and airy open-concept living and dining area with elegant hardwood floors and pot lights throughout. The newly renovated kitchen is a true showstopper, boasting sleek white quartz countertops, custom cabinetry, stainless steel appliances, and a stylish backsplash perfect for family meals or entertaining guests. The main floor also offers a rare and generously sized family room complete with a fireplace, ideal for cozy nights in or relaxing with loved ones. Two separate walkouts lead to the beautifully landscaped backyard, creating seamless indoor-outdoor living for summer BBQs or quiet evenings under the stars. Upstairs, you'll find four spacious bedrooms, including a luxurious primary suite with a private ensuite bath and ample closet space. The bathrooms throughout the home have been updated with quality finishes, offering both comfort and style. The finished lower level provides even more living space, ideal for a home office, gym, rec room, or potential in-law suite. With ample storage, updated mechanicals, and a double garage, this home is truly move-in ready. Located just minutes to top-rated schools, parks, golf courses, shopping, transit, and easy highway access, this is a rare opportunity to live in a turn-key home in a well-established neighbourhood with a strong sense of community. Don't miss your chance to call this incredible property your next home! (id:36096)
Forest Hill Real Estate Inc.
392 Grindstone Trail
Oakville, Ontario
Discover this beautifully designed semi-detached home offering over 2,550 sq ft of modern living space. Built in 2018 and meticulously maintained, it blends contemporary finishes with a thoughtful, family-friendly layout.The main floor welcomes you with 9 smooth ceilings, rich hardwood flooring, and an open-concept design that seamlessly connects the large family room with the upgraded kitchen. The kitchen is a true centerpiece, featuring stainless steel appliances, quartz countertops, a generous island with breakfast bar, and plenty of space for casual dining.Upstairs, youll find three spacious bedrooms, including a primary retreat complete with a walk-in closet and a spa-inspired 5-piece ensuite with double sinks, soaker tub, and separate glass shower. A full laundry room on this level adds everyday convenience.The third-level loft is a rare bonus, offering endless flexibilityideal as a family lounge, home office, or even a fourth bedroom with its own 3-piece bathroom and private balcony.Outside, enjoy a low-maintenance backyard with interlocking stone and landscaped flower bedsperfect for entertaining or relaxing in a private setting.Located in one of Oakvilles most desirable family communities, this home is steps from a playground and splash pad, with trails, shopping, restaurants, and the hospital just minutes away. The Sixteen Mile Sports Complex and easy access to Highways 403, QEW, and 407 make commuting simple and convenient. (id:36096)
Exp Realty
199 Indian Road Crescent
Toronto, Ontario
Endless possibilities in high parks best kept secret Welcome to Indian Road Crescent in Toronto's vibrant West end - just steps from transit, High-Park, top schools, shopping, and all that Bloor West Village and The Junction have to offer. This spacious 2.5-storey home is move-in ready or can be reimagined into your dream residence. The main floor features a bright living and dining room, a kitchen with walkout to the back patio, and a versatile sunroom perfect as an office, guest room, or cozy retreat. The second floor offers incredible flexibility with its own living and dining room with fireplace, a renovated kitchen with a sun-filled nook, and a 4-piece bath. Use it as part of the main home, create additional bedrooms, or enjoy it as a separate unit. Upstairs, the third floor hosts two bedrooms and a walkout to a sunny private deck. The finished basement includes a laundry area, spacious recreation room, and an additional bedroom ideal for guests, in-laws, or as part of a separate suite. Outside, the fenced backyard is ready to be transformed into your own urban oasis, with direct access to two-car alley parking and the exciting potential for a laneway suite. Enjoy your morning coffee on the charming covered front porch, rain or shine, and connect with neighbors on this beautiful tree-lined street in a welcoming family-friendly community. A truly versatile property with endless possibilities in one of Toronto's most desirable pockets. (id:36096)
Keller Williams Referred Urban Realty
115 William Duncan Road
Toronto, Ontario
Welcome to Downsview Park! Located in a highly sought-after neighborhood, this townhouse offers the perfect blend of convenience and style. This end-unit townhouse features a striking modern exterior and an open-concept main level, ideal for both everyday living and special occasions. The spacious living, dining, and kitchen areas flow seamlessly together, with the kitchen boasting a generous breakfast bar for added function. Upstairs, you'll find three large bedrooms, each offering plenty of space and privacy. The master suite is a true sanctuary, complete with a luxurious spa-like en-suite and two walk-in closets. Additional highlights include a two-car garage with a convenient lift, as well as a sizable backyard perfect for outdoor entertaining or simply relaxing in the fresh air. With all the comforts and modern amenities you could ask for, this home is the ideal place to live and entertain. With easy access to shopping, dining, entertainment, and major highways, everything you need is just moments away. (id:36096)
Royal LePage Supreme Realty
RE/MAX Ultimate Realty Inc.
214 - 168 Sabina Drive
Oakville, Ontario
Stunning, Fully Renovated Condo with over $200,000 in Premium Upgrades Throughout! This beautifully upgraded home features a fully renovated kitchen with custom cabinetry, high-end appliances, and a stylish island with butcher block. The luxurious master ensuite offers a spa-like experience with a soaking tub, high-end shower cabin, and dual floating vanities. All bathrooms have been tastefully remodeled with modern fixtures and electronic mirrors. Enjoy premium flooring, custom French doors with gold hardware, designer lighting, and Benjamin Moore Aura paint throughout. Smart home features include an August smart lock, motorized blackout shades in every bedroom, and a GE Profile washer/dryer combo. One parking space, a large storage locker, and built-in custom storage solutions provide convenience. The home also boasts elegant accent walls, live-edge wood benches, mirrored closet doors, and premium velvet drapes. Bonus: All staging furniture is included - move-in ready with unmatched style and function! A SECOND PARKING SPOT AVAILABLE FOR PURCHASE. (id:36096)
RE/MAX Twin City Realty Inc.
4005 Alexan Crescent
Burlington, Ontario
Welcome to 4005 Alexan Crescent in Burlington's desirable Millcroft community. This freehold 3-bedroom townhome offers a functional layout with a bright open main floor, spacious bedrooms, and a finished basement with family room, den, and powder room. Recent updates include roof (2024), furnace (approx. 5 yrs), AC (2023), French drain in backyard, and newer appliances fridge (2025), stove (2024), dishwasher (2024), and washer/dryer (2020). Enjoy the convenience of inside entry to a 1.5-car garage, landscaped yard with rear access, and second-floor laundry. Situated close to schools, shopping, golf, parks, highways, and GO transit, this home is move-in ready in one of Burlington's most sought-after neighbourhoods. (id:36096)
RE/MAX Escarpment Realty Inc.
14 Crescent Road
Oakville, Ontario
Welcome to 14 Crescent Road, a brand-new custom residence that seamlessly blends timeless stone architecture with contemporary luxury, right in the heart of Central Oakville’s West River neighbourhood. Ideally located just a short stroll from the lake and vibrant downtown Oakville, this 2025-built home offers over 5,800 square feet of thoughtfully designed living space, perfect for both family life and entertaining. Featuring 4+1 bedrooms and 7 bathrooms, every element of this home reflects meticulous attention to detail. Contemporary finishes complement the timeless design. The main floor with 10ft ceilings balances sophistication and warmth with inviting spaces to gather, whether fireside in the great room, hosting dinner in the formal dining area, or working from home in the vaulted private office. At the heart of the home is the gourmet kitchen, showcasing an oversized island, built-in appliances a customized hood fan, large walk-in pantry and custom millwork. A bright breakfast area opens to a covered porch and expansive stone patio, creating seamless indoor-outdoor living. Upstairs, every bedroom enjoys its own private ensuite, while the primary suite is a retreat unto itself with a spa-inspired bath, his and hers sinks and a custom walk-in dressing room. The fully finished lower level extends the lifestyle experience with a home theatre, sauna, second kitchen, private guest suite with ensuite and convenient walk-up access to the backyard. Practical details include a spacious mudroom with a dog washing station and a two-car garage with durable epoxy flooring. Close to top-rated public and private schools, Whole Foods Plaza, and the GO Train, this exceptional Central Oakville home offers unmatched comfort, elegance, and convenience. A rare opportunity to own a newly built custom residence in a family-friendly neighbourhood. (id:36096)
Century 21 Miller Real Estate Ltd.

