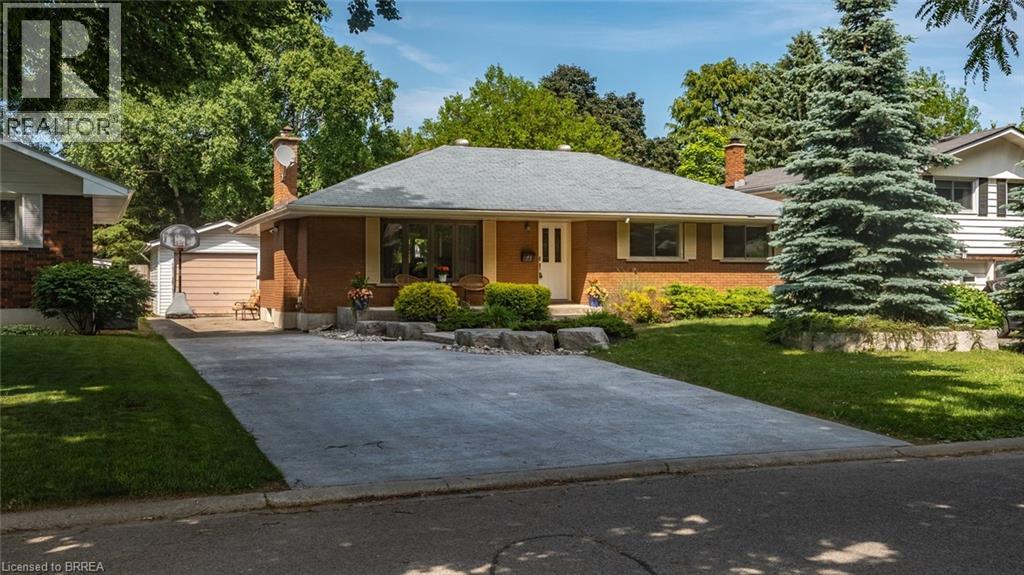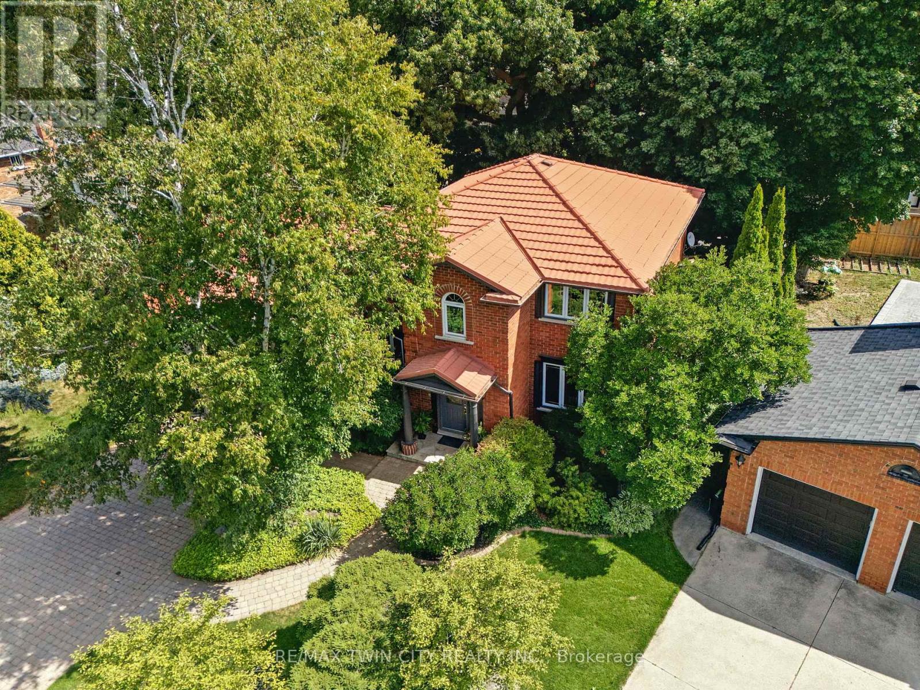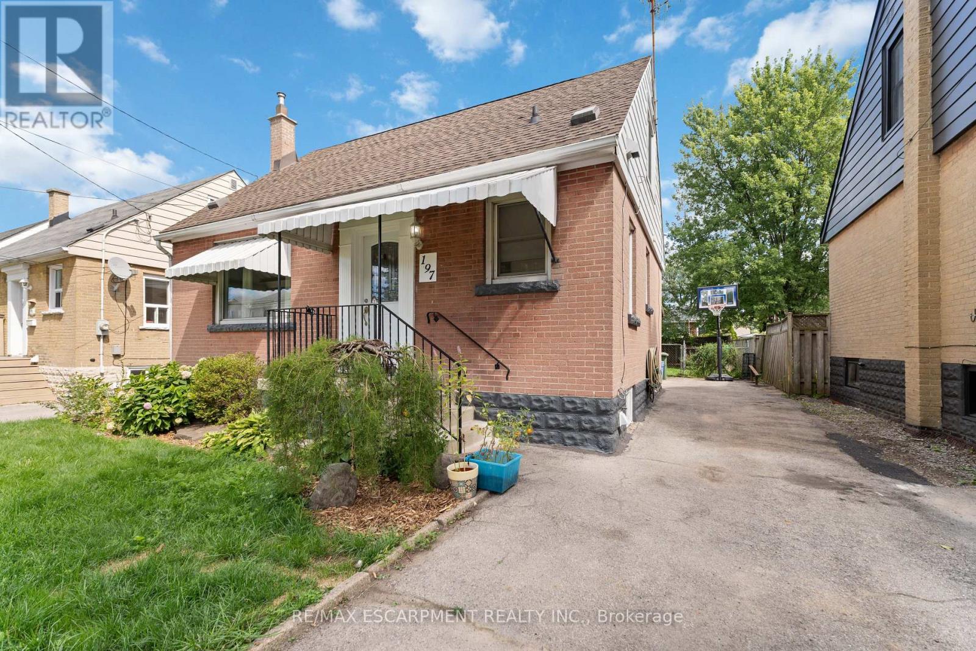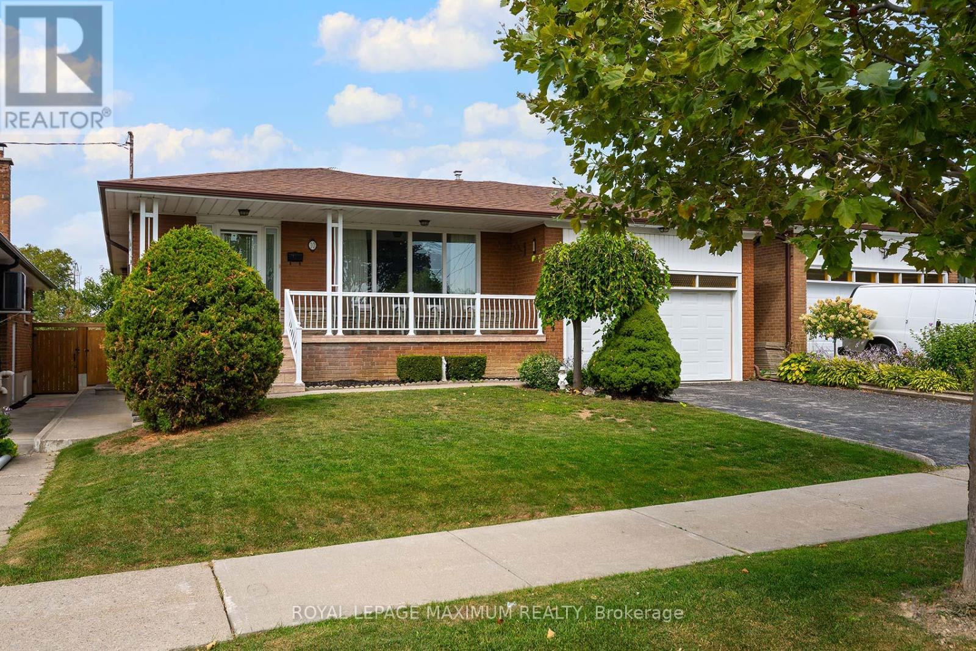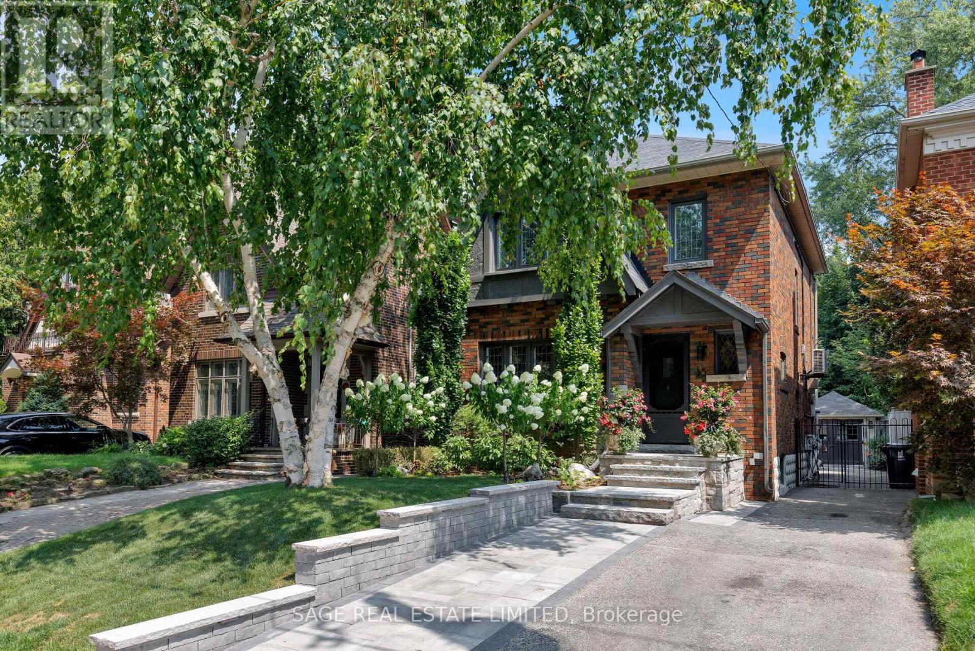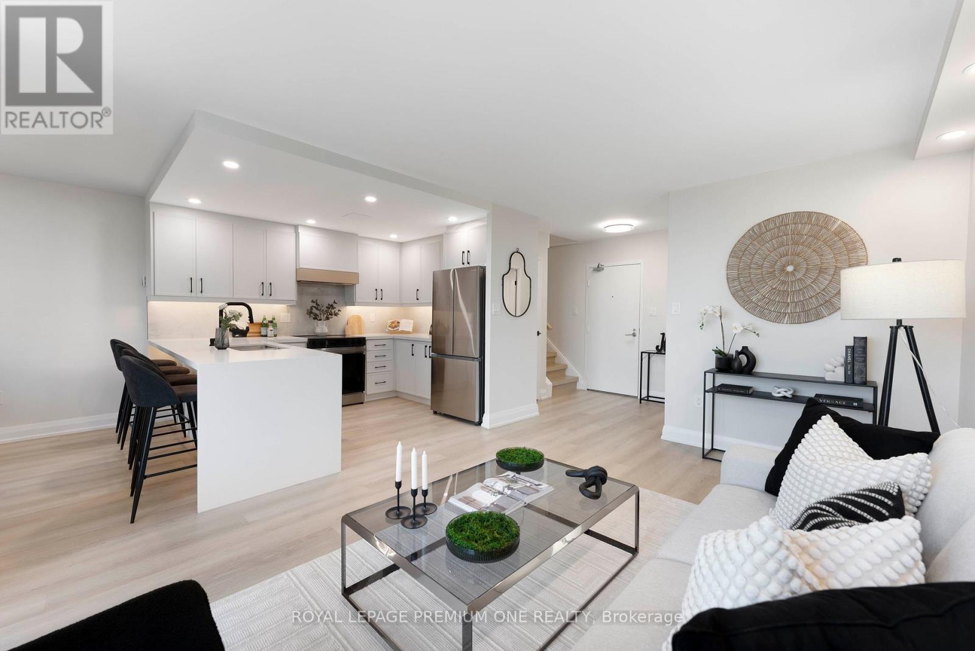75 Pusey Boulevard
Brantford, Ontario
Welcome to 75 Pusey Blvd, a beautifully updated home nestled in Brantford’s desirable and family-friendly North End neighbourhood. This charming residence features 3+1 bedrooms, 2 full bathrooms, and over 2,100 sq ft of finished living space, including a fully finished basement. The main floor boasts a bright and spacious open-concept layout with stylish updates throughout, ideal for both everyday living and entertaining. The kitchen showcases modern cabinetry, granite countertops, and an oversized island—perfect for hosting and gathering with family and friends. The lower level offers a generous rec room, an additional bedroom, and a full bathroom, making it an ideal space for guests, teens, or a home office. Step outside to your private backyard oasis, complete with an inground pool—perfect for summer enjoyment and family fun. Located close to excellent schools, parks, and all amenities, this move-in ready home offers the perfect blend of comfort, style, and convenience. (id:36096)
Revel Realty Inc
62 Cloke Court
Hamilton, Ontario
Welcome home to your beautifully renovated detached bungalow located in the desirable neighbourhood of Sunninghill on East Hamilton Mountain. This house boasts multiple upgrades including a new kitchen, two new bathrooms, a new basement rec room and bedroom plus all new interior doors, hardware, lighting and fresh paint throughout. The main level features a bright living room with original hardwood floors and elegant crown moulding along with large windows overlooking the quiet street. The kitchen comes with stainless steel appliances, quartz countertops, contemporary backsplash and a large pantry for optimal storage. Open concept between dining room and living room making it ideal for family gatherings. Also on main level is a fully renovated 4-piece bathroom with modern touches and 3 bedrooms with new mirrored closet doors. Lower level offers a new bright, spacious den with pot-lights, a large modern 3-piece bathroom, and an over-sized bedroom with egress windows and a walk-in closet. For added comfort and warmth, lower level has been finished with new high-quality carpet for your family and guests to enjoy. It also hosts an additional 2-piece bathroom alongside a laundry tub, washer/dryer, and a utility room with ample space for storage. House is currently designed for single-family use but there is potential for a basement apartment as there is a separate entrance from the basement to the garage and ample unfinished space for a new kitchen. The most recent addition to the property is a new privacy fence around the backyard that offers open green space, a storage shed and a patio area ready for your outdoor furniture. This property is located within walking distance to parks, schools, public transit, grocery stores and restaurants, and only a short drive to major highways. It is a gem that you should come see for yourself. (id:36096)
Right At Home Realty
293 Park Street S
Hamilton, Ontario
Exquisite Victorian Elegance in the Heart of Durand. For those who cherish timeless, traditional charm, this superb Victorian residence welcomes you with a gracious separate entry leading into a stunning foyer, adorned with exquisite inlaid hardwood floors and a grand, sweeping curved staircase. The inviting living and formal dining rooms exude warmth and hospitality, boasting soaring ceilings, intricate crown mouldings, expansive bay windows, and cozy fireplaces that create an ambiance of refined comfort. At the rear of the home, discover a rare and highly practical corridor providing direct access from the attached garage—an exceptional convenience not often found in homes of this era. This passageway leads seamlessly into the spacious family room and a bright, airy kitchen that opens onto a newly constructed deck overlooking beautifully landscaped gardens, perfect for indoor-outdoor living. Upstairs, four generously sized bedrooms await—two currently configured as home offices to suit today’s flexible lifestyle. The master suite is a true retreat, featuring a luxurious ensuite bathroom and a large walk-in closet. Added for your convenience is a recently installed second-floor laundry area. Lovingly maintained and thoughtfully updated, this distinguished home is ideally situated in the coveted Durand neighbourhood, just moments from St. Joseph’s Hospital, the GO station, fine dining, and more. With parking for five vehicles, this one-of-a-kind Victorian gem offers unparalleled blend of classic character and modern functionality. (id:36096)
RE/MAX Escarpment Golfi Realty Inc.
91 Abbey Close
Hamilton, Ontario
Nestled in one of Ancasters most desirable neighbourhoods, this warm and inviting 4-bed, 4-bath home offers the perfect blend of elegance, comfort, and functionality. Boasting incredible curb appeal with beautifully landscaped yards, this property is a true sanctuary for families and entertainers alike. Step inside to a chefs kitchen featuring quartz countertops, stainless steel appliances, and ample space for cooking and gathering. The heart of the home, the cozy family room, invites you to unwind with a gas fireplaceperfect for those chilly nights with loved ones. In addition to the generously sized bedrooms, the main floor features a dedicated office space perfect for working from home in privacy and comfort. A separate formal living room provides a welcoming space for guests or quiet relaxation, while the distinct dining room offers the ideal setting for family gatherings. Whether you're hosting or unwinding, this home offers the flexibility and functionality to suit your lifestyle. Downstairs, the fully finished basement offers incredible flexibility with in-law suite potential, complete with a separate entrance and a spacious recreational room, ideal for entertaining or accommodating guests. Step outside into your private backyard oasiscomplete with a tranquil water fountain, surround sound speaker system, and a charming gazebo with hydro, perfect for relaxing evenings under the stars. A matching steel-roofed shed with 60-amp service adds more function to this already impressive yard. This home is built for comfort and efficiency with a NuTone attic space ventilator system, a durable steel roof, 200-amp main panel, 100-amp and 60-amp sub panels. The intercom system throughout the home provides added convenience for seamless communication. Whether you're hosting family gatherings, enjoying peaceful nights in, or accommodating extended family, this home checks all the boxes. Don't miss your chance to own this exceptional Ancaster gem! (id:36096)
RE/MAX Twin City Realty Inc.
197 East 12th Street
Hamilton, Ontario
Discover comfort, space, and style at 197 East 12th Street, a charming home with timeless appeal nestled in the heart of the desirable Hamilton Mountain. Situated on a 41' x 102' lot, this property offers room to grow both inside and out. With 1,145 sq ft of above-grade living space, this 4-bedroom, 2-bathroom home is perfect for families, professionals, or anyone seeking a move-in-ready home in a prime location. The open-concept main floor features a bright, updated kitchen that flows seamlessly into the living area - ideal for entertaining or cozy nights in. The attached sunroom offers a great opportunity to create a comfortable space for year-round enjoyment and relaxation. The generous primary bedroom boasts abundant natural light. The fully finished basement adds versatile space for a family room, home office, or guest suite. It also includes a second kitchen, providing added flexibility for multi-generational living, entertaining, or extended stays. Step outside to enjoy a fully fenced backyard with ample green space, a garden shed, and room to entertain, play, or garden. Located close to top-rated schools, parks, shopping, public transit, and highway access, this is a rare opportunity to own a truly exceptional property in a sought-after neighbourhood. (id:36096)
RE/MAX Escarpment Realty Inc.
10 Gatesgill Crescent
Toronto, Ontario
Welcome to this beautiful, bright, clean, all finished bungalow, in a safe and friendly neighbourhood on a large fenced 50 x 120 ft lot. This well-maintained and comfortable family home offers on the main floor 3 generous bedrooms and a 4 pc bathroom, ceramic and solid hardwood floors throughout, a large eat-in family-size kitchen next to a spacious open concept family room combined with the dining room. The full finished basement has a separate side entrance for possible extra income potential, the huge rec-room comes with a gas fireplace and a large window, there are two other large finished rooms for any use needed like ( bedroom, kitchen, laundry, sitting area, office and more), there is a 3 pc washroom and a nice welcoming lower landing. This home is located near all amenities, schools, public transportation, highways, shopping, parks and more, making this your perfect family home. (id:36096)
Royal LePage Maximum Realty
1 Chiswick Avenue
Toronto, Ontario
Spacious TURNKEY, fully detached 3 +1 bedroom 3 bathroom home that checks every box! Situated on a beautifully landscaped 40-foot corner lot in a quiet desirable North York neighbourhood, this 2-storey gem offers the perfect blend of style, function (smart layout is more functional then some large homes!!) , and space for modern family living. A full width porch welcomes you in to the property before setting foot into the private foyer with entry closet. An open concept living & dining room is perfect for family functions. Step into the heart of the home a chef-inspired kitchen featuring quality finishes, stainless steel appliances, and an open view of the bright living and dining area, designed for effortless entertaining and everyday comfort. Upstairs, you'll find three generous bedrooms. The large Primary bedroom includes an ENSUITE & large closet. The fully finished basement expands your living space with an additional bedroom, 3-piece bathroom, Rec room, and laundry area ideal for guests, in-laws, or a home office setup.Outside, enjoy a fully fenced backyard perfect for summer barbecues and family playtime. The detached garage and driveway offers exceptional convenience a true urban luxury.Located in a quiet, family-friendly pocket of North York, close to schools, parks, shopping and with easy highway access. Convenient location with easy access to highway, 10 minute drive to Pearson Airport, Yorkdale Mall. Steps to shops, restaurants. 15 Minutes to Union Station via Weston GO train and UP Express to airport! If you love PARKS this house is for you! Wishbone, Tretheway West, Humber River and Black Creek are minutes away. (id:36096)
Royal LePage Signature Realty
35 Grenview Boulevard N
Toronto, Ontario
A Lasting Impression in The Kingsway. With its classic Tudor design and professionally landscaped grounds, this Kingsway residence leaves a lasting impression from the very first glance. Elegant gardens, stone walkways, and timeless architectural lines give the home a presence that feels both enduring and welcoming. A picture-perfect setting in one of Toronto's most admired neighbourhoods. Inside, the home blends historic charm with thoughtful modern updates. Stained and leaded glass windows, crown moulding, and a marble-surround fireplace evoke traditional craftsmanship, while French doors lead to a cozy dining room surrounded by wainscotting. The updated kitchen, fitted with Italian Carrera marble and a full suite of luxury appliances, looks to the family room, where a skylight and garden views create an atmosphere of light and ease. A walkout extends the living space outdoors to the stone patio and private entertaining area where you will find vibrant gardens complete with a water feature. Skylit stairs lead to a large primary bedroom, five-piece bathroom with rain shower, and two bright bedrooms with closets. The lower level offers a bright laundry room, versatile bedroom, full bath, and ample storage. A rebuilt garage with barn doors completes the property, combining beauty and practicality in equal measure. Ideally located near top schools, Bloor Street shops and dining, and some of Torontos best golf, with quick access to downtown and the airport. This is more than a residence, it is a true classic, ready to make a lasting impression. (id:36096)
Sage Real Estate Limited
1212 Grace Drive
Oakville, Ontario
Tucked away on a quiet, tree-lined street, this tastefully renovated family home offers the perfect balance of sophistication and comfort. With five spacious bedrooms and three full bathrooms on the upper level, the thoughtful layout provides exceptional space for todays busy family lifestyle. The main floor is warm and inviting, featuring formal living and dining rooms for entertaining, a private home office, and a stunning chefs kitchen with an expansive island, premium finishes, and open sightlines into the family room with its cozy fireplace and custom built-ins. Extensive renovations on the main and upper level elevate the entire home, including wide-plank hardwood flooring, a striking new staircase, elegant porcelain tile, a completely redesigned kitchen, three spa-like bathrooms on the second floor, a stylish powder room, and freshly painted interiors. Every detail has been carefully considered, making this a true turnkey home. The fully finished lower level adds even more versatility with an additional bedroom, a four-piece bathroom, generous storage, and a sprawling recreation area ideal for a home theatre, gym, or childrens playroom. Perfectly situated in a family-friendly neighbourhood within a top-ranked school district, this home also offers convenient access to scenic parks, walking trails, shopping, and the QEW. Combining a prime location with flawless upgrades and an exceptional layout, this residence is ready to welcome its next chapter without compromise. (id:36096)
Royal LePage Real Estate Services Phinney Real Estate
2460 Newcastle Crescent
Oakville, Ontario
Don't miss your chance to secure this immaculate, move-in ready freehold townhome in desirable West Oak Trails. With 3 bedrooms, 2.5 baths, 2,057 sqft of finished living space and large yard, this home is just a 5 minute walk to OTMH, shopping plazas, restaurants, and top-rated schools including Forest Trail PS. The main floor features a stunning renovated kitchen (2024) with white cabinetry, quartz counters, pull-out pantry, coffee station and brand-new stove (2025). A wall was removed to create a bright open concept layout which flows seamlessly into the dining and living areas. California shutters, newer tile flooring, and a fresh entryway complete the welcoming space. Upstairs you'll find three generous bedrooms, including a primary retreat with walk-in closet and renovated 5pc ensuite (2023). The second bedroom also boasts a walk-in closet, and the main bath has been tastefully updated with a new vanity and tilework. The fully finished basement is ideal for entertaining with a large rec/media room, surround sound system, wet bar, laundry, cold room and ample storage. Enjoy the fully fenced backyard with large deck and gas line for BBQ, perfect for entertaining or relaxing. Recent updates include a newer roof, furnace and windows, offering peace of mind for years to come. With nearby trails, parks, transit, and easy highway access, this home is the perfect blend of comfort, convenience, and community living. (id:36096)
RE/MAX Aboutowne Realty Corp.
6 Lloyd George Avenue
Toronto, Ontario
Surprisingly spacious and sunny southeast-facing corner lot with a detached garage and double driveway, located just steps above Long Branch GO Station. An excellent starter home and the perfect way to step out of the condo jungle into home ownership, with open sky views and true privacy. Commute with ease: leave the hustle in the core at the end of your day and be on your doorstep in just 20 minutes via the GO from Union Station. This raised 2+1 bedroom bungalow has been updated with two brand-new bathrooms (2025), a backwater valve (2025), and a new front door (2025). The large basement bedroom could serve as an in-law or nanny suite. Want more space? Stay a while and add a second floor to transform this into a spacious family home. Above-grade basement windows bring in plenty of natural light. Enjoy mature gardens featuring Norway Maple and Japanese Maple trees in the front, plus a sunny backyard filled with established plantings including rhubarb, strawberries, Black-Eyed Susan's, lemon balm, and more a gardeners delight. Conveniently walk to LCBO, No Frills, Shoppers Drug Mart, Marie Curtis Park, the beach, or the dog park in just 14-20 minutes. (id:36096)
Freeman Real Estate Ltd.
608 - 60 Southport Street
Toronto, Ontario
Prepare To Be Captivated By This Exceptionally Rare 2-Storey, 2-Bedroom, 2-Bathroom Residence Boasting Breathtaking Views Of Lake Ontario. Bathed In Natural Sunlight From Its Coveted South-Facing Exposure, This Professionally Designed And Fully Renovated Showpiece Blends Timeless Elegance With Modern Sophistication In One Of The City's Most Prestigious Waterfront Communities. From The Moment You Step Inside, You're Greeted By Soaring Ceilings, Rich Wainscoting Detail, And Stunning Custom Oak Stairs With Wrought Iron Railings A True Statement Of Craftsmanship. Throughout The Open-Concept Layout, Luxury Vinyl Plank Flooring Flows Seamlessly, Enhancing Both Comfort And Style. The Spacious Open Concept Living Room Is Perfect For Entertainers To Host & To Relax. The Chef-Inspired Kitchen Is A Masterpiece, Featuring Quartz Waterfall Countertops, Sleek Custom Cabinetry, And Top-Of-The-Line Brand New Samsung Appliances. Perfect For Both Intimate Dinners And Grand Entertaining, The Spacious Dining Area Exudes Charm With Designer Wall Paneling And Refined Finishes. Upstairs, Retreat To A Serene Primary Suite Complete With A Spacious Walk-In Closet. Both Bathrooms Have Been Fully Renovated With Chic Porcelain Tiles, Modern Black Fixtures, Stylish New Vanities With Quartz Countertops, And Brand New Toilets Offering A Spa-Like Experience With Every Use. Every Inch Of This Home Has Been Thoughtfully Curated From Custom Radiator Covers To Upgraded Doors, Trims, And Designer Lighting Fixtures. Located In A Coveted School District, This Home Offers Access To Some Of The Citys Top-Rated Schools. Making It A Perfect Choice For Families Who Value Education And A Premier Lifestyle. Additional Highlights Include Exclusive-Use Parking, Plus The Convenience Of All-Inclusive Maintenance Fees (Heat, Water, Hydro, Cable TV & Internet Included). This Extraordinary Residence Is The Perfect Fusion Of Luxury, Location, And Lifestyle. A True Gem On The Waterfront. (id:36096)
Royal LePage Premium One Realty

