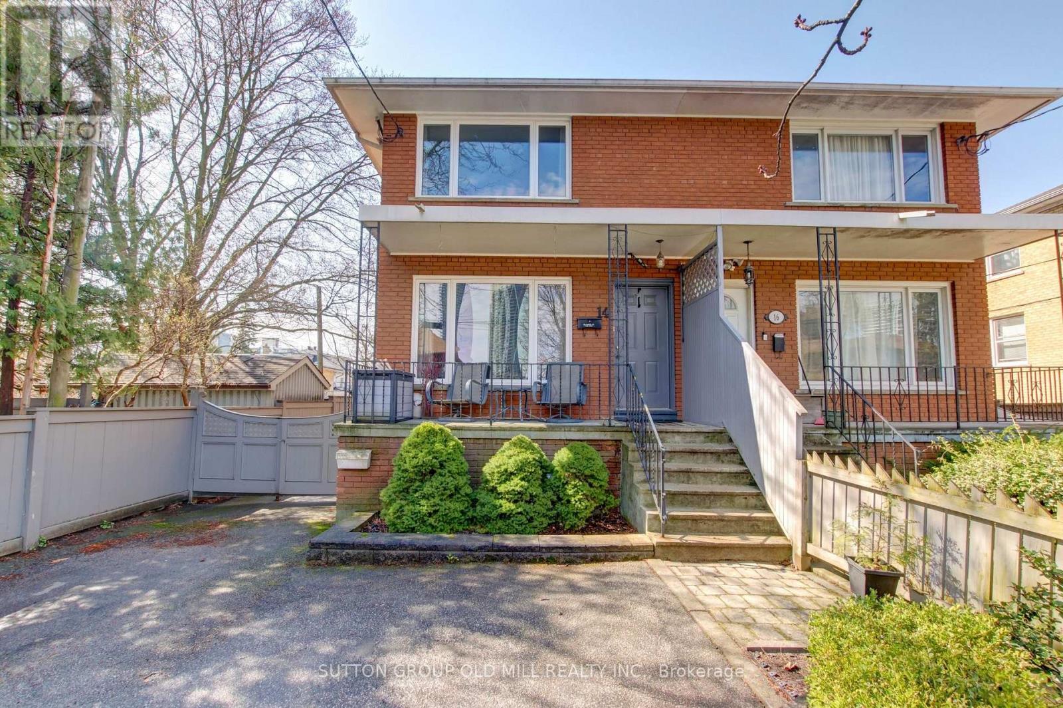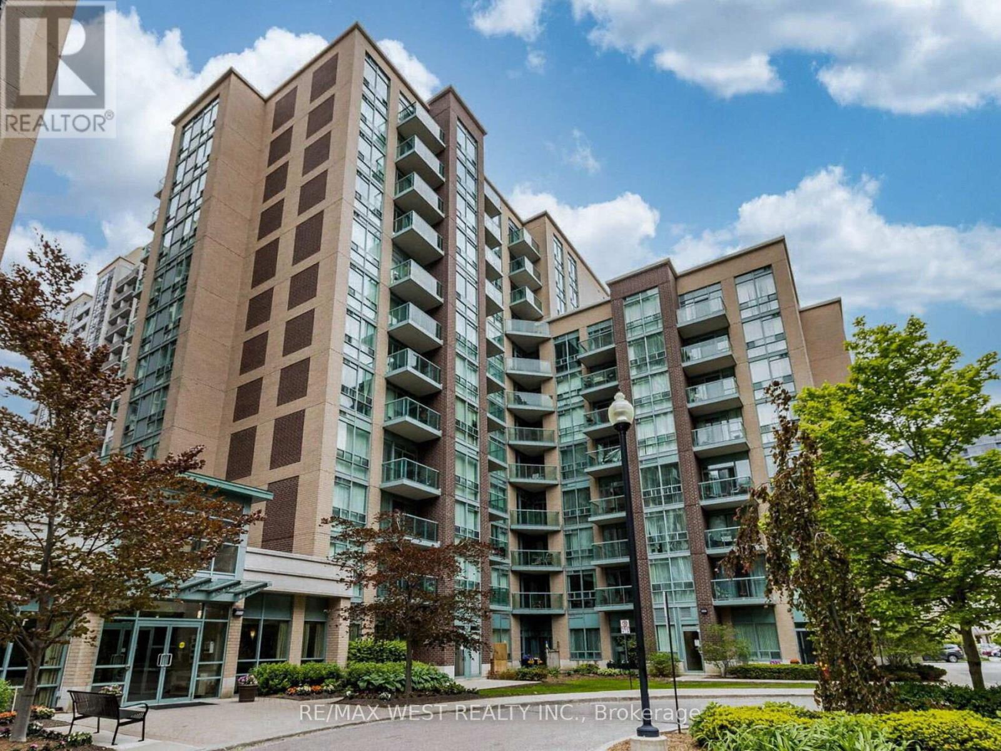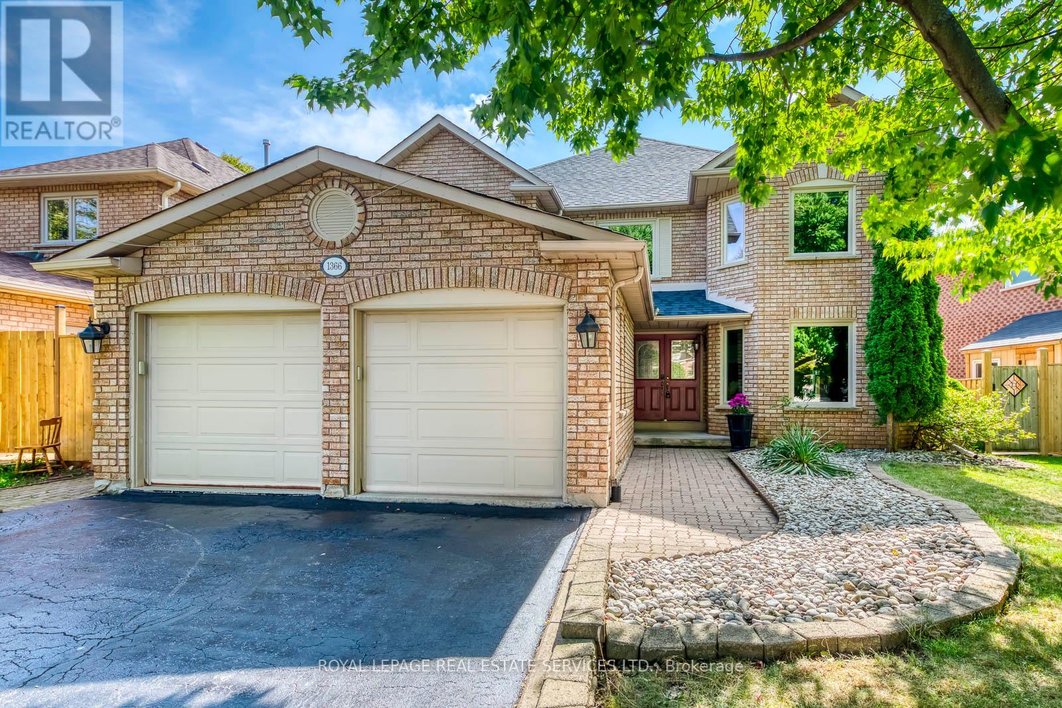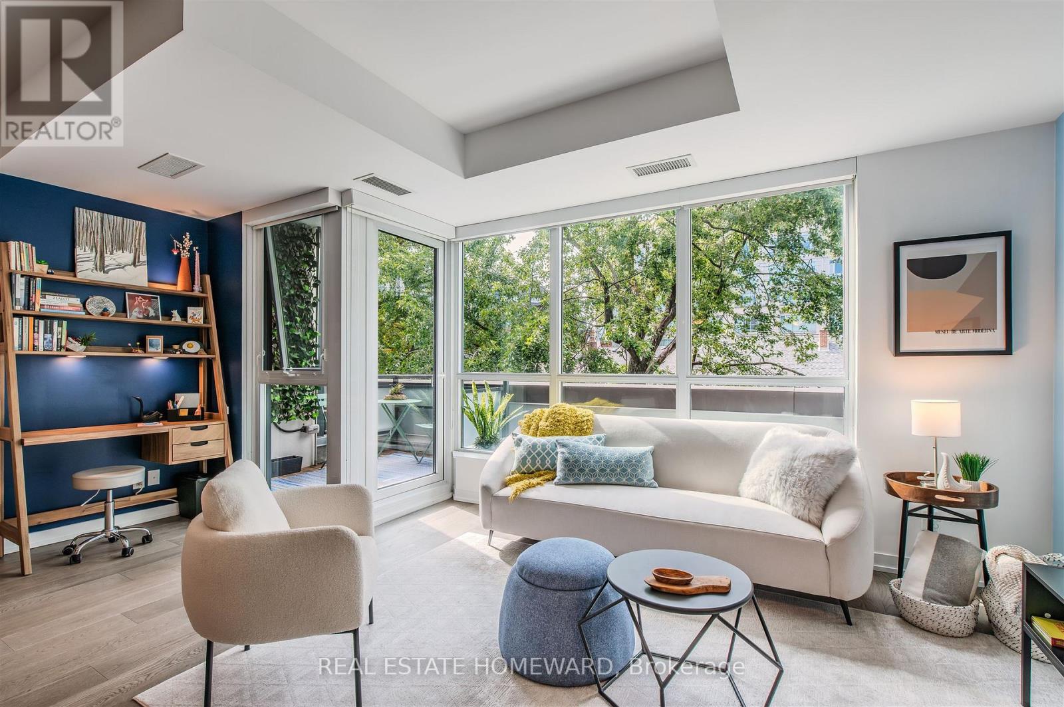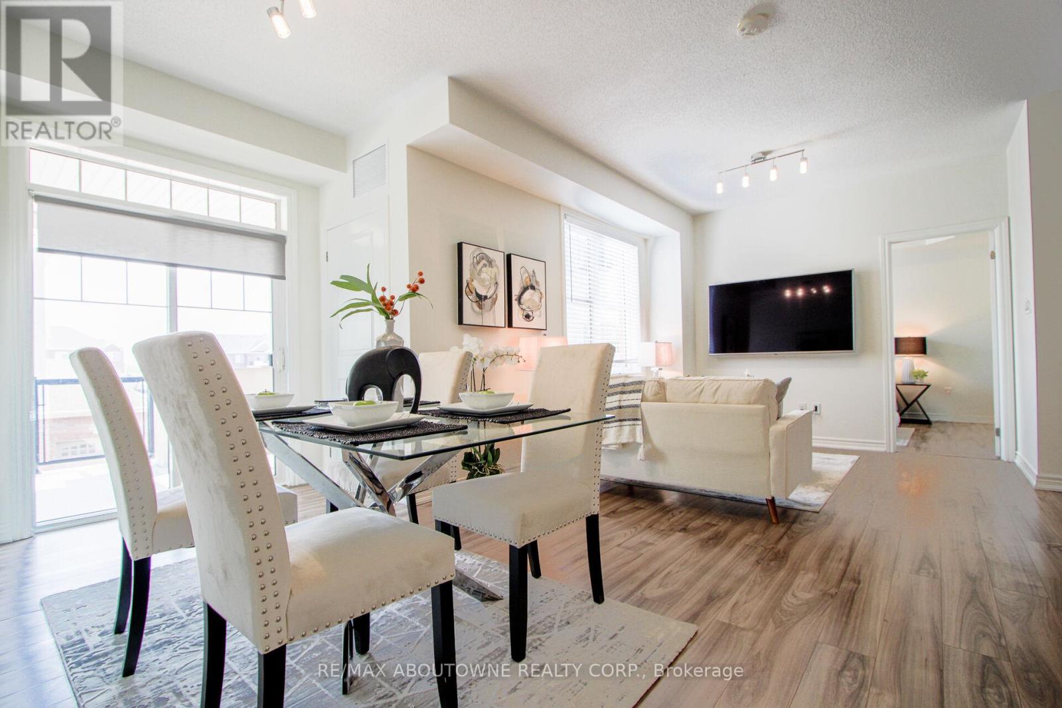77 Hook Avenue
Toronto, Ontario
What a beauty! Welcome to 77 Hook Avenue, a 4-bed, 4-bath gem in the vibrant Junction neighborhood. Redesigned in 2014 by the architect-owner, this home blends thoughtful modern updates while keeping much original charm. The open-concept main floor with exposed brick adds so much charm, a cozy gas fireplace, and a rare main floor powder room. The chef's kitchen walks out to a beautiful, low-maintenance backyard with natural limestone patio (2020) and a large deck, perfect for entertaining. On the 2nd floor, you'll find 3 spacious bedrooms with a luxurious shared bath featuring a deep soaker tub. The top-floor primary suite is phenomenal, offering ultimate privacy with a full ensuite, 2 walk-in closets, and a walk-out to a private upper deck. Extensive outdoor upgrades including front and rear limestone patios. Unbeatable Location! Steps to terrific shops and restaurants, transit and great schools. A true showstopper, this home is move-in-ready and waiting for you. This home will have you hooked! (id:36096)
Keller Williams Portfolio Realty
7 Welbrooke Place
Toronto, Ontario
Beautifully Renovated Raised Bungalow in a Coveted Etobicoke Enclave. Tucked away on a quiet cul-de-sac just steps from the Mimico Creek ravine, this 3+1 bedroom, 4-bathroom home blends timeless elegance with modern function in one of Etobicokes most sought-after neighbourhoods.Step into the impressive 12-foot foyer, where crown moulding and oak hardwood set the tone for the inviting main floor. The sun-filled living room, anchored by a cozy gas fireplace, flows seamlessly into the dining area and showpiece kitchen. Designed for chefs and entertainers alike, the kitchen features a professional Ultraline gas range, GE Café French-door oven, Caesarstone "soapstone" counters, custom maple cabinetry, and an oversized 8-foot island.The main level offers two versatile primary suites each with a private ensuite plus bonus flex space ideal as a home office, dressing room, or additional bedroom. A tucked-away powder room adds thoughtful privacy for guests.The lower/ground level is equally impressive, with a bright king-sized bedroom, full bathroom, stylish laundry room with quartz counters and utility sink, and a welcoming family room with a wood-burning fireplace and built-ins. A convenient side entrance, large storage area, and under-stair space maximize functionality.Outdoors, the backyard is a private retreat featuring a heated inground pool, stamped concrete patio, lush gardens, and double French doors from the kitchen, perfect for summer gatherings. The lot widens to 100 feet, offering space to play, relax, or expand.Close to top schools (St. Gregs, Josyf Cardinal Slipyj, Michael Power, Martingrove), parks, trails, shopping, dining, highways, and Pearson Airport. This home offers the best of Etobicoke living. Recent upgrades include: furnace & heat pump (2023), windows (2020-2025), and pool updates (2020-2024).Be sure to watch the video and view the Feature Sheet for the full list of updates. (id:36096)
Sotheby's International Realty Canada
14 Louisa Street
Toronto, Ontario
Looking for a beautiful and well-maintained property to call home or an investment opportunity in a great Mimico area? Look no further. This 2-storey solid brick semi-detached house is the perfect answer! With newer renovations throughout the main floor including a modern kitchen, the walk-out to a spacious deck & private all fenced-in backyard will give you plenty of opportunities to take advantage of a safe haven where you can rest or entertain family & friends, away from the city hustle and bustle. 3 bedrooms upstairs, 3 bathrooms including a new powder room on main floor. Open concept 1 bedroom basement apartment with separate entrance and own laundry. Exclusive private extended driveway allowing at least 3 car parking. Enjoy a great life, minutes away from Humber Bay Parks, the lake and its waterfront trails, Lakeshore Blvd W streetcar, Mimico GO Station, Gardiner Expy, schools, restaurants, Metro, just to name a few. The ideal balanced lifestyle in a sought-after location! (id:36096)
Sutton Group Old Mill Realty Inc.
101 - 9 Michael Power Place
Toronto, Ontario
Bright & Spacious Ground-Floor Suite with Private Patio! Stylish open-concept layout featuring a modern kitchen with breakfast area, laminate flooring throughout, and floor-to-ceiling windows that fill the space with natural light. Enjoy the convenience of your own private patio and ground-floor access. Prime location within walking distance to Islington Subway Station, shopping, schools, and parks. Perfect for first-time buyersdont miss this opportunity. (id:36096)
RE/MAX West Realty Inc.
36 Newell Court
Toronto, Ontario
Location Location Location!! This Rare Fully Renovated 4 Bedroom 2 Full Washroom Semi-detached Home is Surrounded by Generous Detached & Custom Homes, Offering an Affordable way to get in to a Prestigious and Sought-After community. Unpack & Enjoy Comfort while Saving Money in your Energy Star Home with the Added Insulation (2010&2016) & New High-Efficiency Furnace (2024). Freshly Painted (2025) Hardwood on all upper levels, Upgraded Lights and Hardware (2025), Modern Kitchen with Quartz Counters, Under-Mount Lights and SS Appliances (2020), New Laminate in Basement(2025), Washer/Dryer (2021), Carport Roof (2025). Untapped potential for a generous loft area above Living/Dining area or cathedral ceilings! ***See attachments for full list of upgrades*** Low-Traffic area ideal for families and professionals, supported by excellent schools, school buses, and numerous nearby recreational options like Buttonville Park (Tennis, Children's Playground, Outdoor Skating Rink), Walking Trails, Golf Clubs (St. George, Lambton, Scarlet Woods), James Gardens, Eglinton Flats (indoor tennis). New Catholic School (jk-8) minutes away to be competed 2026. Convenient Access to amenities such as Sherway Gardens, Highways (401/427/400/409), Go Train, Great TTC Access to Buses, Easy bus connection to Royal York Subway Station, Easy Access to Pearson International Airport. Future Eglinton LRT Line just to the north. (id:36096)
Royal LePage Signature Realty
3476 Hannibal Road
Burlington, Ontario
Welcome to 3476 Hannibal Rd, a magnificent back-split offering over 1,800 sq. ft. of above-grade living space, perfectly blending modern upgrades with timeless charm. This fully renovated home is designed for both everyday living and entertaining, highlighted by a chef-inspired kitchen featuring a large island, stainless steel appliances, and stylish wainscotting carried throughout. The functional layout provides ample space for family and guests, with four spacious bedrooms and two bathrooms. The sun-filled interior seamlessly connects to the outdoors, where the property backs onto the peaceful greenery of Lansdown Park, with large trees ensuring both privacy and a scenic backdrop. Recent updates add to the homes value and curb appeal, including a brand-new driveway and retaining walls. Thoughtfully redesigned with comfort and style in mind, this residence is move-in ready and ideal for families who value space, quality finishes, and a strong sense of community. Dont miss the opportunity to call this stunning property home! ** This is a linked property.** (id:36096)
Century 21 Atria Realty Inc.
173 Aileen Avenue
Toronto, Ontario
This charming backsplit home, built in 1975, features a fantastic layout with spacious main rooms. It offers 1,500 square feet of living space above ground, plus over 1,000 square feet in the basement. The large front veranda leads into a roomy foyer with a closet. The open-concept dining and living room, adorned with crown molding, overlooks the front veranda. The family-sized kitchen includes a cozy breakfast area. An oak staircase leads to the upper level, which contains a large primary bedroom with a double closet, as well as two generous bedrooms, each with its own closet. On the intermediate level, you'll find a fourth bedroom and a sizable family room complete with a fireplace and access to a patio. The finished recreation room on the lower level has a walkout to the front of the property and features ceilings around 7 feet high with two large windows. Additional highlights include a large single garage and a private driveway. The home is conveniently located just west of Scott Road and within a short walking distance to Rogers or Keele Street. (id:36096)
RE/MAX Ultimate Realty Inc.
1366 Fieldcrest Lane
Oakville, Ontario
Meticulously maintained executive home on a 50 x 131 lot backing onto Indian Ridge Trail, offering over 5,100 sq. ft. of living space with approx. 3,400 sq. ft. above grade plus a 1,764 sq. ft. finished basement; highlights include 4+2 bedrooms, 6 bathrooms, hardwood floors, crown moulding, wainscoting, pot lights, French doors, two fireplaces, a main floor office, and an eat-in kitchen with breakfast bar, pantry wall, built-in desk, and walk-out to a covered deck and heated pool, while upstairs features 3 full baths including a spacious primary retreat with walk-in closet and 4-pc ensuite, and the basement provides two accessory apartments with kitchens, 3-pc baths, and separate entries, all overlooking a Muskoka-like backyard oasis. Recent upgrades include roof (2020), all triple-pane windows (2023), spray-foam insulation (2024), interior freshly painted, furnace & water tank (2018), new fence (2025), basement carpet (2018/2025), and some updated pool equipment. (id:36096)
Royal LePage Real Estate Services Ltd.
299 Maria Street
Toronto, Ontario
Welcome To 299 Maria Street! Located On One Of The Most Family-Friendly And Welcoming Streets In The Heart Of The Junction. This Fully Renovated 3+1 Bedroom, 2-Bathroom Home Perfectly Combines Style With Everyday Functionality. Thoughtfully Redesigned And Meticulously Maintained, with 1850 sq. ft. Of Living Space, This Home Incorporates Quality Craftsmanship Throughout. The Oversized Kitchen Includes A Built-In Dining Area With Custom Banquette, Simply Extraordinary. The Upper Level Includes Three Generous Bedrooms And A Fully Renovated 4-Piece Washroom, With Incredible Natural Light And Plenty Of Well Planned Storage Throughout. The Fully Finished Basement Includes A 3-Piece Washroom And Offers Versatile Space That Can Function As A Family Room, Playroom, Home Office, Or Guest Suite Whatever Suits Your Lifestyle. Outside, The Low-Maintenance, Private Backyard Leads To A Detached Garage With Laneway Access Offering Both Convenience And Future Laneway House Potential. Beyond The Home Itself, The Community Vibe On Maria Street Is Unmatched. The Maria Street Parkette Acts As A Social Hub For Families And Kids, Creating A Rare Blend Of Urban Living With A Genuine Sense Of Community. Located Within Walking Distance To Local Shops, Restaurants, And Transit, And Close To Bloor West Village, High Park, And The Humber River. Easy Access To The Gardiner Expressway And Just 20 Minutes To Pearson Airport. Don't Miss Your Chance To Live And Grow In This Very Special Party Of The City. (id:36096)
Bosley Real Estate Ltd.
2236 Lawrence Avenue W
Toronto, Ontario
Welcome to your fully detached family home in the prestigious Humber Heights neighbourhood. This is an ideal area for families, with excellent schools, convenient transit, and an abundance of local shops, restaurants, parks, and more right at your doorstep. Situated on an impressive 50 x 132 ft lot, this home offers a charming cottage-like backyard, ample parking with a private driveway, and beautifully updated interiors with stunning finishes. The main floor boasts an outstanding open-concept design - the kitchen, living, and dining areas flow seamlessly together in a space that looks straight out of a magazine. Step outside to the two-tier deck, perfect for entertaining, with a fire pit and plenty of room for children to play. Upstairs, you'll find generously sized bedrooms and a Victorian-inspired, spa-like bathroom. The finished lower level provides even more living space with an additional bedroom, recreation area, bathroom, and laundry. This is a wonderful move-in ready home with exceptional future potential, whether you envision a backyard garden suite, a home addition, or a complete new build, this property offers endless possibilities. (id:36096)
RE/MAX Professionals Inc.
424 - 38 Howard Park Avenue
Toronto, Ontario
Open the suite door of this 2+1 bedroom in vibrant Roncesvalles that expands out to 1128 sq.ft. of real breathing and living space. In the entry, two sets of connected double doors reveal a wildly impressive storage closet with built-in shelves, drawers, hanging systems & pull-out options. The chef's kitchen is exceptional in size, with counter space galore & one enormous stainless steel undermount sink & gooseneck pull-down faucet for even the biggest cleanups. Upgraded (2024) Electrolux induction cooktop (no more indoor air pollution from gas). The expansive Caesarstone-topped kitchen island stretches on for wide-scale cooking & party hosting, with an abundance of bar stool seating space, soft-close drawers, cupboards, a built-in microwave & power outlets. A handy coffee & wine bar with built-in bottle storage creates a convenient drink station beside the kitchen & dining areas. A unique full kitchen in a condo, leading into the open concept living area & den with a span of northwest-facing windows that bring in glowing afternoon sun through the maple & oak foliage outside. Facing onto the tree-top backyards of Ritchie Street, and away from the neighbourhood sounds of Howard Park Avenue, the living room is a quiet space to enjoy day & night. Within the room the dining area is capable of hosting up to 10 people. Down the hall leads to a second bedroom with a sliding barn-style solid door, closet, and operable window. Next is the main 4-piece bathroom with upgraded polished tiling. The principal bedroom caps off the suite, featuring a walk-in closet with custom shelving and drawers, operable window, and a spacious 3-piece ensuite bathroom with undermount sink & discrete medicine cabinet storage. A quiet balcony provides an outdoor oasis soaked in sun in the afternoon and night breezes after dark, with a gas hookup. Unparalleled space for a life near 300+ acre High Park, the indie shops & restaurants of Roncesvalles, and the waterfront a walk or bike ride away! (id:36096)
Real Estate Homeward
206 - 2339 Sawgrass Drive
Oakville, Ontario
Sun-filled condo with oversized 214 sq.ft terrace. Spacious and bright, this open-concept 2-bedroom, 2-bath condo offers approximately 1,000 sq. ft. of stylish living plus one of the largest covered terraces (214 sq. ft.)ideal for year-round relaxing or entertaining. The modern kitchen features a breakfast bar, upgraded cabinetry, quartz countertops, and a generous pantry. Freshly painted and finished with easy-care laminate flooring.Enjoy the convenience of direct private garage access with an additional driveway parking space. The primary bedroom boasts a 4-piece ensuite and walk-in closet, while the second bedroom includes a handy Murphy bed for flexible use of space.Steps to Walmart, cafés, restaurants, Loblaws, parks, and schools, and just minutes to Highways 403/407/QEW, the GO Train, and public transit. (id:36096)
RE/MAX Aboutowne Realty Corp.



