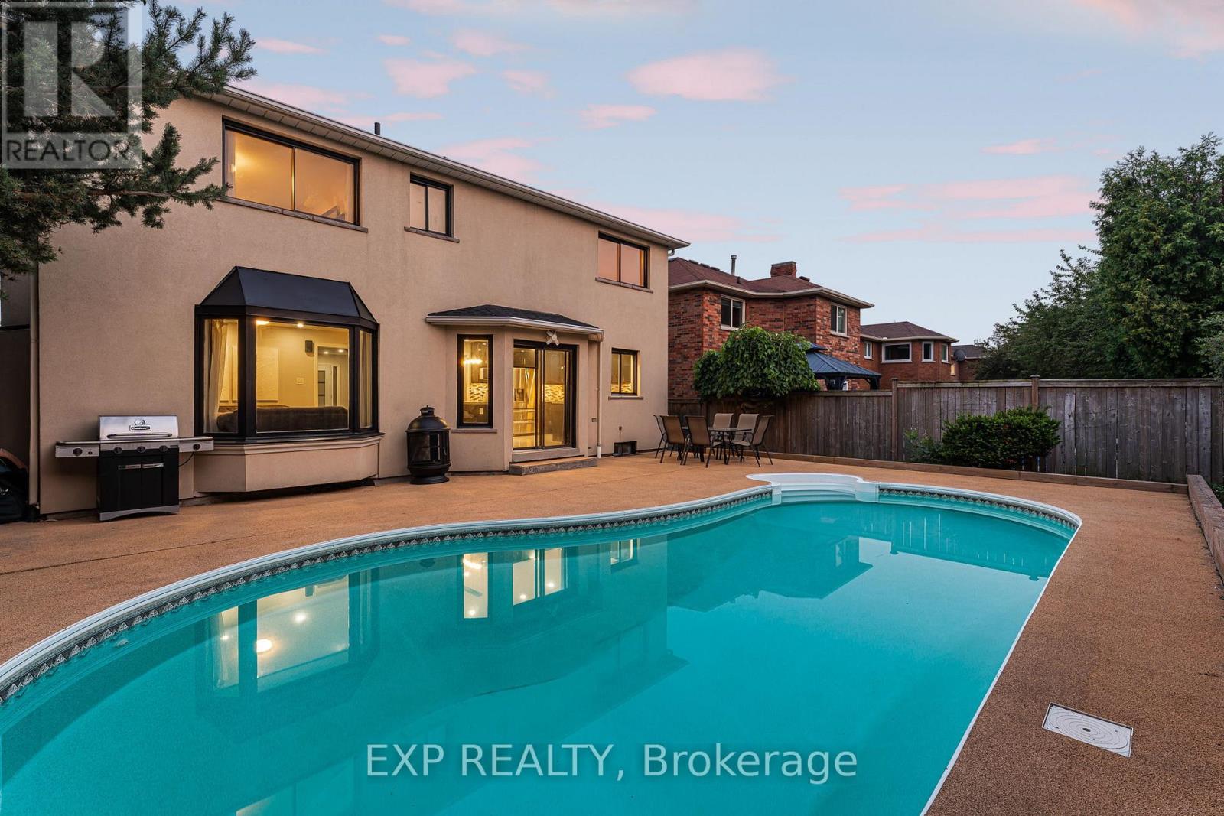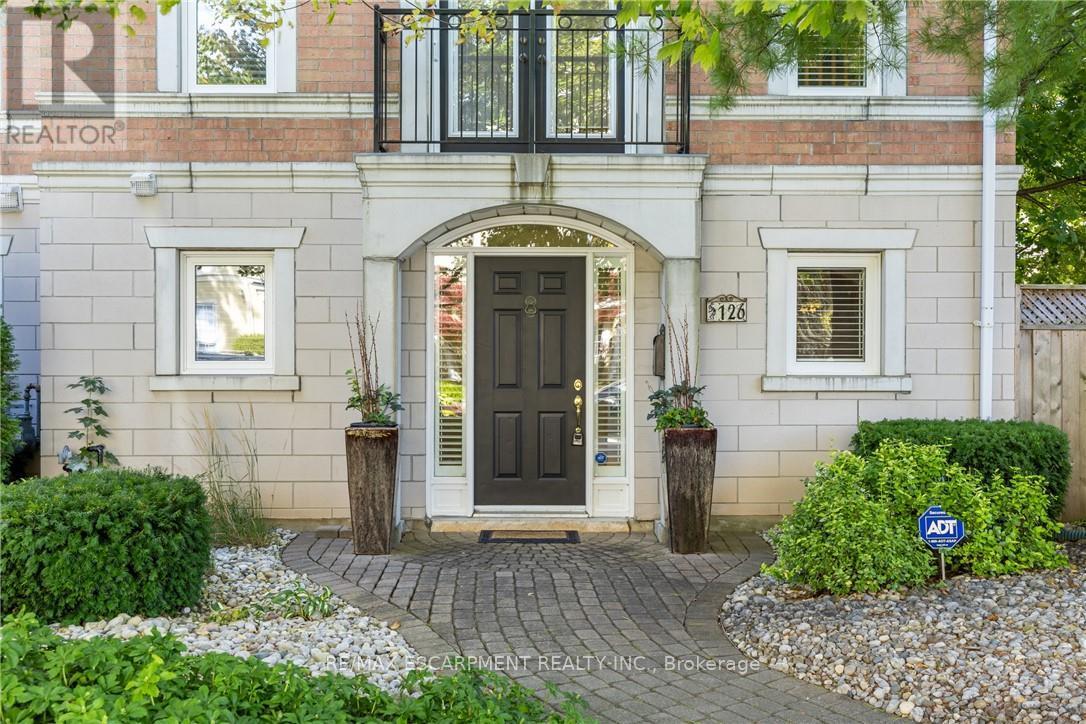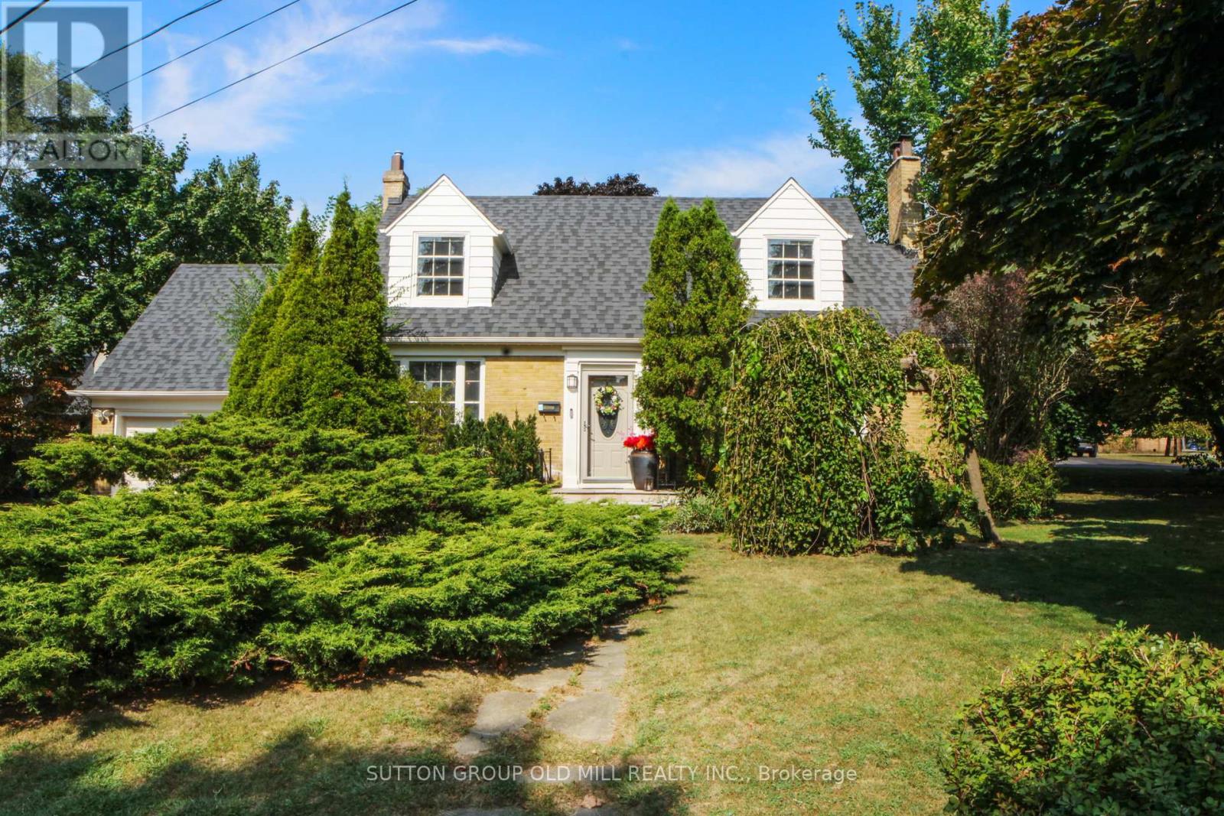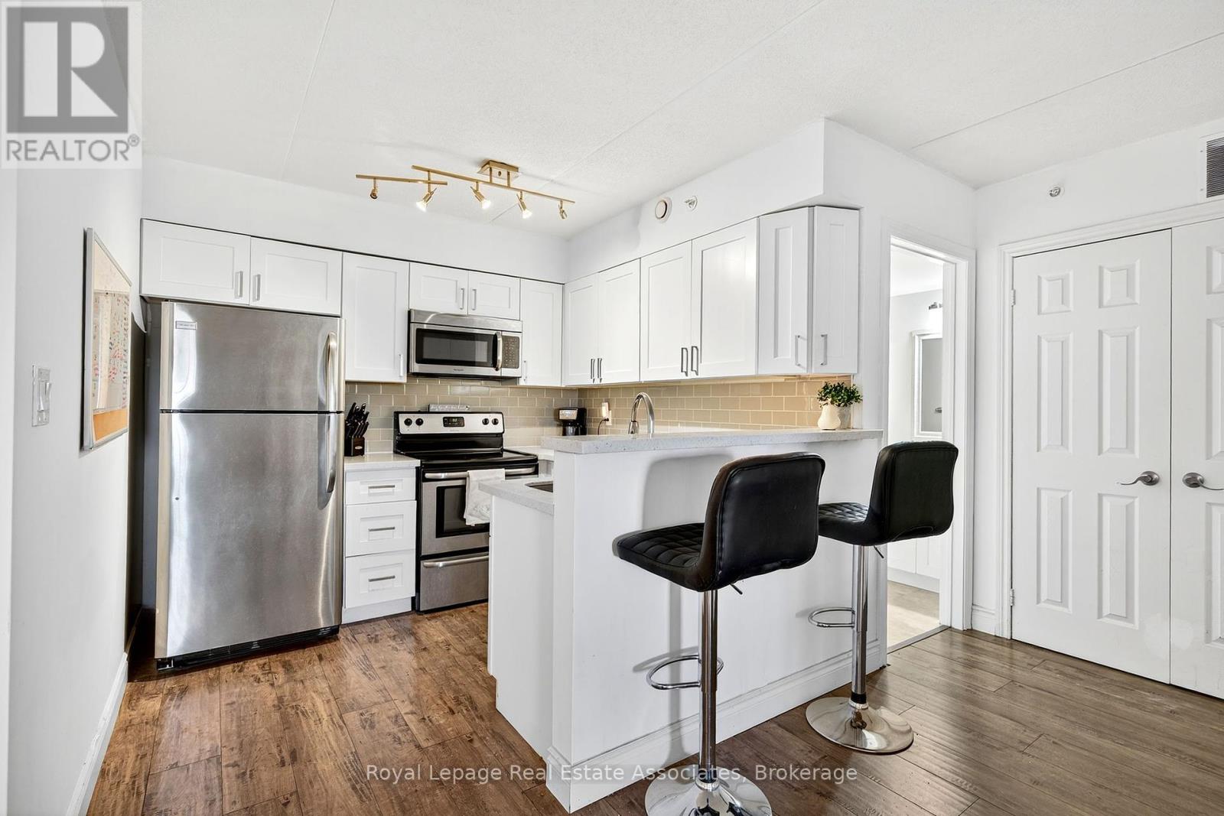245 Belgravia Avenue
Toronto, Ontario
Charming Detached Home in Prime Midtown Toronto! Welcome to this spacious and well-maintained detached home offering 3 bedrooms and 3 bathrooms, perfectly located in one of Torontos most desirable midtown neighbourhoods. Featuring a welcoming covered front porch, this home combines classic charm with fantastic potential to make it your own. The main floor boasts a bright living room with hardwood floors, a versatile room off the living area that can serve as a formal dining room or den, and a powder room for guests. The eat-in kitchen includes ample storage, all major appliances (including a dishwasher), and flows seamlessly into a grand-sized kitchen extension ideal for entertaining large gatherings. Upstairs, you'll find three generously sized bedrooms and a full washroom. The basement offers even more space with a large open area, cold cellar with abundant storage, a spacious laundry room with utility sink, and a 3-piece bathroom perfect for future rental potential or extended family use. Step outside to enjoy the concrete patio, green space perfect for a garden or play area, and a 1.5-car detached garage plus a large workshop a rare find in the city. The legal front parking pad adds extra convenience. Located in a vibrant community with a Walk Score of 94, you're just steps to incredible shopping, dining, TTC, and the upcoming Eglinton & Dufferin LRT stop. This home offers the perfect blend of location, space, and opportunity. (id:36096)
Royal LePage Maximum Realty
1221 Creekside Drive
Oakville, Ontario
Welcome to Creekside Drive. Nestled in the coveted Wedgewood Creek community of Oakville, this renovated detached residence offers unparalleled sophistication and craftsmanship. Spanning nearly 4,000 square feet of finished living space, this home exemplifies modern elegance with seamless indoor-outdoor flow and luxurious finishes throughout .Boasting 4 spacious bedrooms and 4 beautifully appointed bathrooms, every inch of this home has been thoughtfully curated for comfort and style. The expansive open-concept layout is highlighted by rich hardwood flooring, a stunning modern kitchen with gleaming granite countertops, and high-end appliances that will inspire any culinary enthusiast. The fully finished basement provides additional living space for relaxation or entertainment, while the private backyard oasis is an entertainers dream. The serene in-ground pool, enhanced with non-slip cork flooring, invites you to unwind, offering a tranquil retreat for both leisure and recreation. The exterior of the home is adorned with elegant stucco, radiating timeless curb appeal, while the double car garage ensures ample parking and convenience. Located in one of Oakville's most prestigious neighborhoods, this home is an embodiment of luxury, offering a lifestyle of sophistication and ease. This home is ideally located near Oakville's finest amenities, including lush parks, walking trails, and serene waterfront spaces for outdoor activities. The vibrant town center offers luxury shopping and dining experiences. Families benefit from access to top-tier educational institutions, with public schools like Iroquois Ridge Secondary School and Sheridan Public Elementary School within the neighborhood. Several prestigious private schools, including Linbrook School and Oakville Christian School, are nearby .An unparalleled opportunity to own a truly exceptional property in Oakville's Wedgewood Creek community where elegance, convenience, and lifestyle come together seamlessly. (id:36096)
Exp Realty
9 Kennedy Avenue
Toronto, Ontario
Welcome to 9 Kennedy Avenue, in beautiful Swansea! This century home (built in 1914) is loaded with character and fitted with all the convenience of a family home! The traditional layout of the main floor combines living and dining rooms with a closed kitchen to conceal meal prep when hosting dinners. Currently boasting 3 bedrooms and 1.5 bathrooms on the main and second floor, the finished basement is equipped with a bedroom, living room, a third bathroom, a second kitchen and a separate entrance. The house is loaded with elegant Arts and Crafts details such as the carved wooden staircase, stained glass windows, hand stuccoed ceilings, coffered ceiling of the dining room, an antique fireplace front cover and ornate cast iron radiators throughout the property. Hardwood flooring throughout makes the home allergy-friendly and provides for easy upkeep. The East-West orientation of the house and the unobstructed Southern exposure on the second floor allow for generous natural light to flood the property from sunrise until sunset. A large, bright backyard with mature magnolia trees provides outdoor entertainment options and scope for gardening projects. Two sheds provide added storage. Nestled on a quiet, family-friendly street, this home provides a peaceful oasis just 2 blocks from Bloor Street West. High Park is only steps away and a quick walk takes you to Lake Ontario. All of your amenities from groceries, pharmacy, gym, restaurants and more are easily accessible in a neighbourhood that boasts some of the best schools in the city. The location is close to the Gardiner Expressway and very well serviced by public transit. Runnymede subway station is quickly accessible by foot, and a bus route circling through the neighbourhood connects to The Queensway, allowing you to be Downtown within 30 minutes. This is your perfect opportunity to make your forever home in a community that has it all! (id:36096)
Royal LePage Signature Realty
126 Brant Street
Oakville, Ontario
Discover this beautifully maintained and rarely available Freehold End-Unit Townhome. Tucked along a quiet, tree-lined street in South Oakville and lovingly cared for by its original owner. Just a short stroll to the shops and restaurants of Kerr Village, downtown Oakville, the lake, parks, and the harbour, this location blends convenience with charm. The entry level features a welcoming foyer, family room with walk-out to the private rear yard, laundry area, storage, and inside access to the garage. Upstairs, you'll find a bright and inviting space perfect for entertaining, with a living room highlighted by a cozy gas fireplace, a dining area, a well-appointed kitchen with granite counters and ample cabinetry, and a convenient powder room. On the top floor, the primary suite offers two closets and a private 3-piece ensuite, while two additional bedrooms share a 4-piece bath. Step outside to enjoy the Juliette balcony off the living room or relax in the backyard and patio. With only four homes in this intimate enclave, tasteful finishes including California shutters, neutral décor, and tree-lined views throughout. Its a wonderful opportunity to enjoy a low-maintenance lifestyle in a prime Oakville setting. (id:36096)
RE/MAX Escarpment Realty Inc.
2274 Sunnydale Drive
Burlington, Ontario
Tremendous opportunity in Mountainside! This 1,200 sq. ft. bungalow offers 4+1 bedrooms, 2 bathrooms, and sits on a generous 64 x 110 ft lot backing onto peaceful greenspace. Located on one of the areas most desirable streets, this property features a separate entrance with another 1200 sq. ft. of living space offering excellent potential to create an in-law suite or an independent unit for additional income. With its functional layout, prime location, and investment versatility, this property is perfect for families, renovators, or investors looking to maximize value in a sought-after neighbourhood. Close to schools, parks, trails, and everyday amenities, this home also offers quick access to major highways and transit, ideal for commuters. (id:36096)
RE/MAX Escarpment Realty Inc.
2544 Littlefield Crescent
Oakville, Ontario
Stunning freehold townhome in Oakvilles prestigious Glen Abbey community with desirable southexposure, ensuring an abundance of natural light throughout the day. Offering over $60,000 inupgrades, this home showcases 9 smooth ceilings and Mirage wide planked hardwood floors thatflow seamlessly across the main living areas. A bright and inviting living room connects to astylish Paris kitchen, designed with both modern finishes and everyday functionality in mind.Electric motorized window coverings provide effortless control over light and privacy, whileoak stairs with wrought iron spindles lead to the upper level. Here youll find two spaciousbedrooms, including a large primary suite with a walk-in closet, upgraded ensuite bath, andprivate walk-out balcony. The secondary bedroom is well sized and complemented by an upgraded4-piece main bath, offering comfort and flexibility for family or guests.The main floor is thoughtfully designed with an open layout, convenient powder room, and accessto a private balcony that has been upgraded with a gas line for a BBQ. The lower level addsfurther functionality with a custom-built laundry area and direct entry to the single-cargarage.Ideally located in one of Oakvilles most sought-after neighbourhoods, this home is close totop-rated schools, scenic parks, golf courses, playgrounds, shopping, restaurants, and majorhighways. Combining upgraded finishes, modern convenience, and a prime Glen Abbey location,this townhome offers the perfect balance of comfort and lifestyle. (id:36096)
Sotheby's International Realty Canada
2 Bywood Drive
Toronto, Ontario
Welcome to this captivating Cape Cod home, nestled on a large, beautifully landscaped corner lot in the heart of Etobicoke! This charming residence features 2 bedrooms, along with a den or potential third bedroom that provides access to a sunroom on the main level. The home boasts a center hall staircase at the main entry, creating a welcoming atmosphere. On the main level, you'll find a cozy living room, a well-equipped kitchen, and a dining room, while the second floor offers 2 spacious bedrooms. The garage accommodates one and a half vehicles and includes a large loft above. Outside, the expansive corner lot provides a picturesque setting for outdoor activities, with exciting development potential for savvy investors or developers. Conveniently located near two golf courses, parks, transit, and more, this home is a must-see! (id:36096)
Sutton Group Old Mill Realty Inc.
308 - 4005 Kilmer Drive
Burlington, Ontario
Welcome to this charming and meticulously maintained 1-bedroom plus den, 1-bathroom condo in Burlingtons quiet and friendly Tansley community. Perfectly designed for first-time buyers, down-sizers, or anyone seeking a low-maintenance lifestyle, this home offers a functional layout with a true sense of comfort. Convenience is at your doorstepjust minutes from the Appleby GO Station, major highways, shopping, dining, and everyday essentials. Plus, Burlingtons stunning waterfront is only a short 10-minute drive away, offering the perfect escape for weekend strolls and sunsets by the lake. With an affordable price point and a location that balances tranquility with accessibility, this condo is an incredible opportunity to call home. Don't miss out! (id:36096)
Royal LePage Real Estate Associates
461 Valermo Drive
Toronto, Ontario
Welcome to this exceptional residence in one of Alderwoods most sought-after enclaves. Designed with comfort, elegance, and convenience in mind, the homes most remarkable feature is its private backyard retreat. Mature trees provide shade and beauty, while the absence of rear neighbors offers rare privacy. An extra-wide gate opens directly to Alderwood Memorial Park, complete with a newly updated playground, open green fields, and walking paths. This unique connection extends outdoor living space, perfect for families, children, pets, or anyone who enjoys nature steps from home. Inside, timeless craftsmanship meets modern sophistication. The gourmet kitchen features a dramatic centre island, dual sinks, granite countertops, premium stainless steel appliances, and a professional-grade gas range. The open-concept design flows into dining and living areas, ideal for everyday life as well as entertaining. Refined details add character, including wainscoting, crown mouldings, hardwood floors, and a striking staircase. Pot lighting enhances the ambiance, while a skylight brightens the second-floor hallway with natural light. The primary suite serves as a private escape with a spa-inspired ensuite bathroom designed for relaxation. Additional features include custom lighting, window coverings, a central vacuum system, and an exterior gazebo for outdoor enjoyment. With quick access to Highway 427, the Gardiner Expressway, and the QEW, travel to downtown Toronto, Pearson International Airport, Sherway Gardens, and Lake Ontarios waterfront trails is simple. Combined with excellent schools, parks, and a strong community, this property offers a lifestyle of elegance and convenience in one of Etobicoke's most desirable neighbourhoods. (id:36096)
Sotheby's International Realty Canada
12 - 15 Hays Boulevard
Oakville, Ontario
Two Parking Spots! No Rental Appliances! Fully Renovated! No Stairs! No Carpet! Welcome to this charming two-bedroom main floor condo townhouse in the heart of Oakville's vibrant Uptown Core. This recently upgraded home offers stylish one-level living with 2 bedrooms, 1.5 bathrooms, 2 underground parking spots, and a locker. The open-concept layout features a spacious great room with separate living and dining areas, finished with modern wide-plank laminate flooring and new lights installed throughout. The gourmet kitchen has been thoroughly updated with a brand new quartz countertop, stainless steel undermount deep sink with new faucet, rich dark cabinetry, and a generous breakfast bar-perfect for entertaining and everyday living. Both bedrooms are filled with natural light and overlook the peaceful treed courtyard. The primary suite offers a walk-in closet and convenient 2-piece ensuite, while the second bedroom is served by a well-appointed 4-piece main bathroom. A full-sized in-suite laundry area adds everyday convenience. Enjoy the lifestyle of the Water Lilies Community- an exclusive and well-managed enclave steps from shopping, dining, schools, River Oaks Community Centre, and hospital. With easy access to highways, public transit, and the Oakville GO Station. Don't miss this rare opportunity to own one of the most desirable floor plans in Oakville's Uptown Core! (id:36096)
RE/MAX West Realty Inc.
475 George Ryan Avenue
Oakville, Ontario
5 Elite Picks! Here Are 5 Reasons To Make This Home Your Own: 1. Spacious Kitchen Boasting Quartz Countertops with Breakfast Bar, Classy Tile Backsplash, Stainless Steel Appliances & Bright Breakfast Area with Walk-Out to Patio & Backyard. 2. Beautiful Open Concept Living & Dining Room Area with Brand New Engineered Hardwood Flooring (Sept. '25), Gas Fireplace & Large Window. 3. 4 Bedrooms, 2 Full Baths & Large Linen Closet on 2nd Level, with Generous Primary Bedroom Featuring W/I Closet & 4pc Ensuite with Soaker Tub & Separate Shower. 4. Interlocking Stone Walkway Leads to Lovely Fully-Fenced Backyard Boasting Large Patio Area & Perennial Garden. 5. Fabulous Location in Oakville's Growing Joshua Meadows Community within Walking Distance to William Rose Park with Tennis & Pickleball Courts, Baseball Diamond, Splash Pad Area & More, Top-Rated Schools, Parks & Trails, and the Uptown Core with Shopping, Restaurants & Many More Amenities... Plus Quick & Convenient Access to Public Transit & Hwys 401, 407 & 403/QEW! All This & More! 2,102 Sq.Ft. of Above-Ground Living Space! Beautiful Brick & Stone Exterior. Lovely Front Garden, Patio Area & Stone Steps Lead to Covered Porch with Gracious Double Door Entry. Convenient Main Level Laundry with Access to Garage & 2pc Powder Room Complete the Main Level. 9' Ceilings on Main Level / 8' on 2nd Level. Unspoiled Basement Awaits Your Design Ideas & Finishing Touches. Builder Upgrades Include Kitchen Countertops, 2 Bathroom Countertops (Main Bath & Ensuite) & 2nd Level Flooring. (id:36096)
Real One Realty Inc.
1036 Cedarwood Place
Burlington, Ontario
Welcome to 1036 Cedarwood Place - a beautiful bungalow nestled in the heart of Aldershot, offering the perfect blend of style and comfort. This thoughtfully designed home delivers effortless one-level living with two spacious bedrooms on the main floor and a fully finished basement featuring an additional bedroom and full bath - perfect for guests or a home office. Enjoy the benefits of modern renovations throughout, including a bright, upgraded kitchen, fully updated bathrooms, luxury vinyl plank flooring, and newer windows that fill the home with natural light. With a newer roof and updated mechanicals, this home offers peace of mind and low-maintenance living. Outside, the property truly shines: enjoy a detached garage with loft-style attic storage, providing plenty of room for seasonal items or hobby space, and a separate workshop in the backyard, perfect for DIY projects, extra storage, or a creative studio. Located in a quiet, family-friendly neighborhood close to parks, trails, shopping, highways and essential amenities, where you can enjoy the lifestyle you deserve. This is more than just a home - its your next chapter, ready to begin. (id:36096)
Exp Realty












