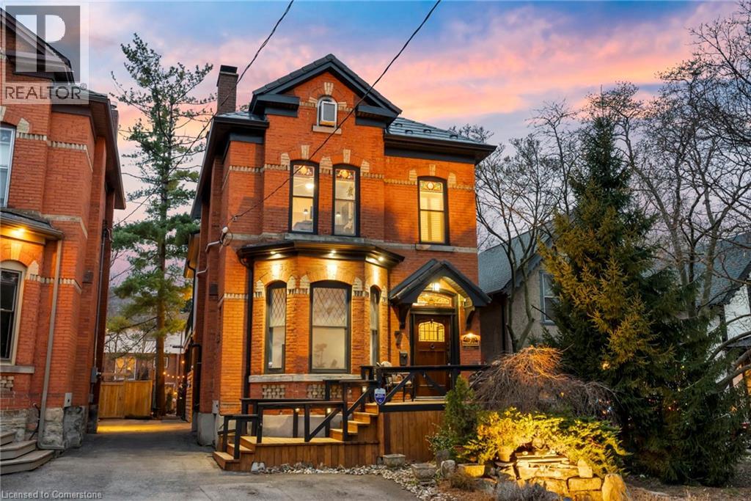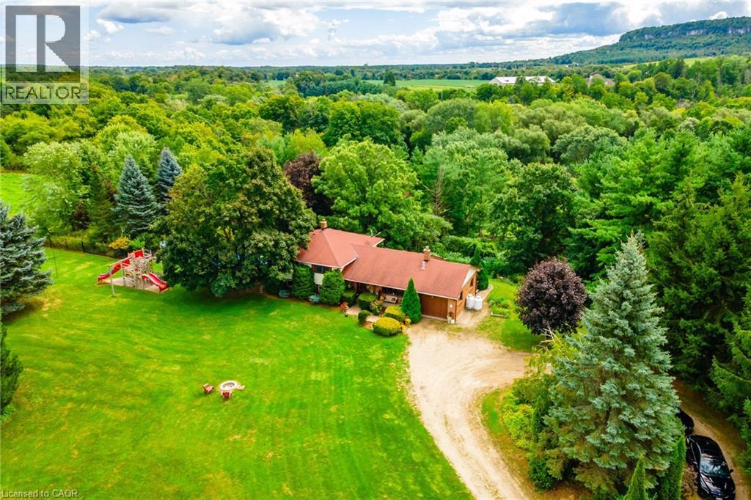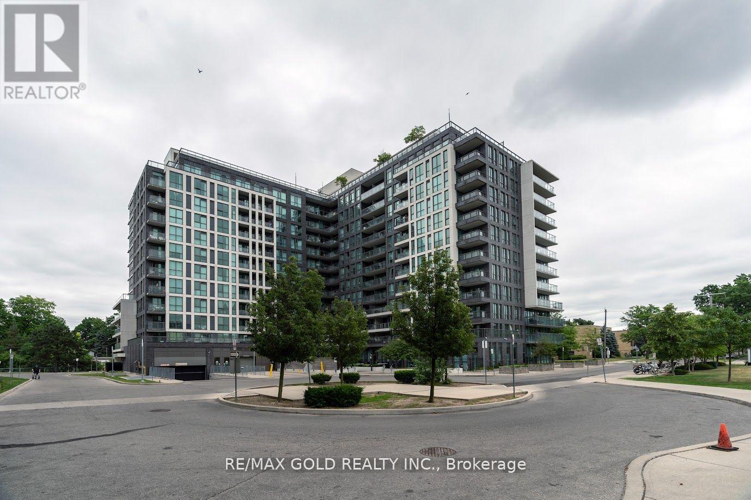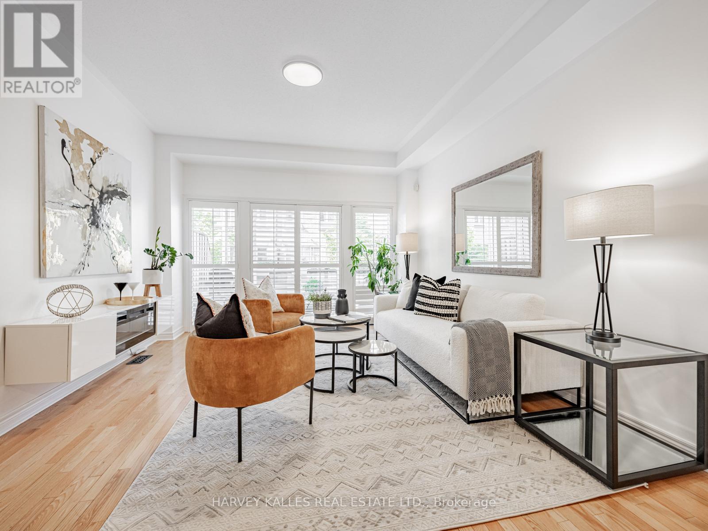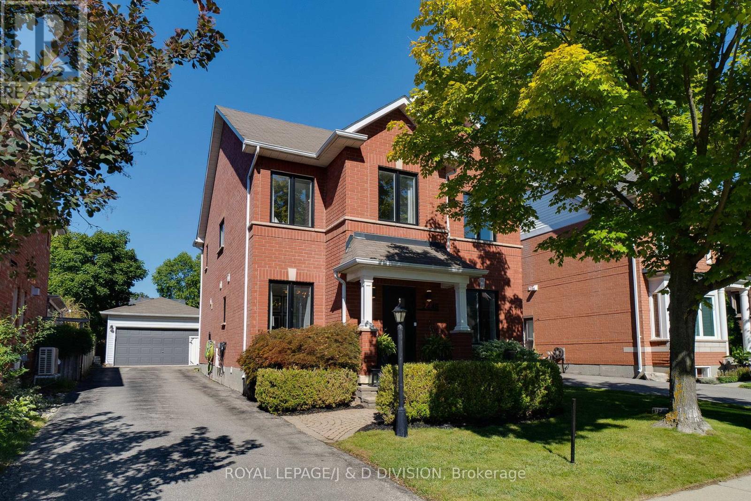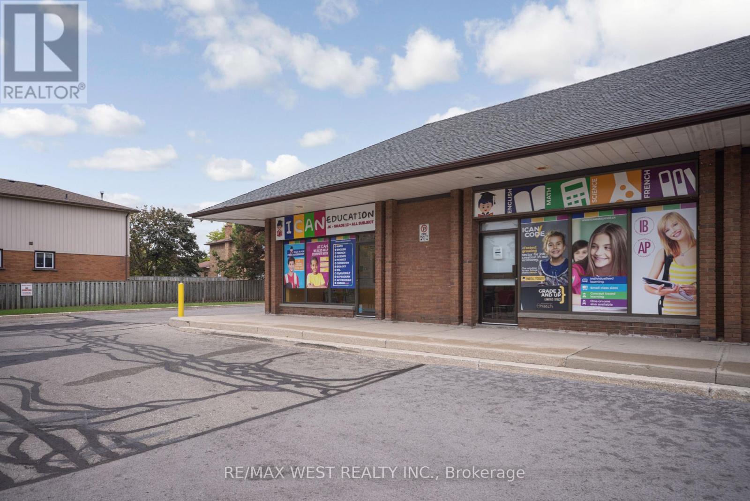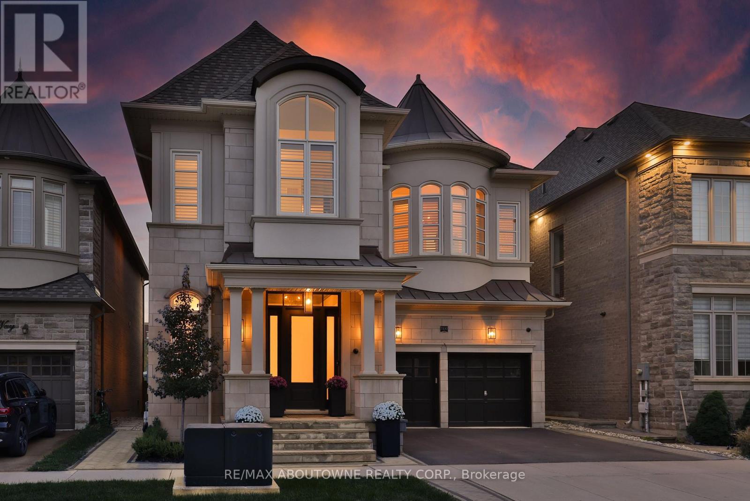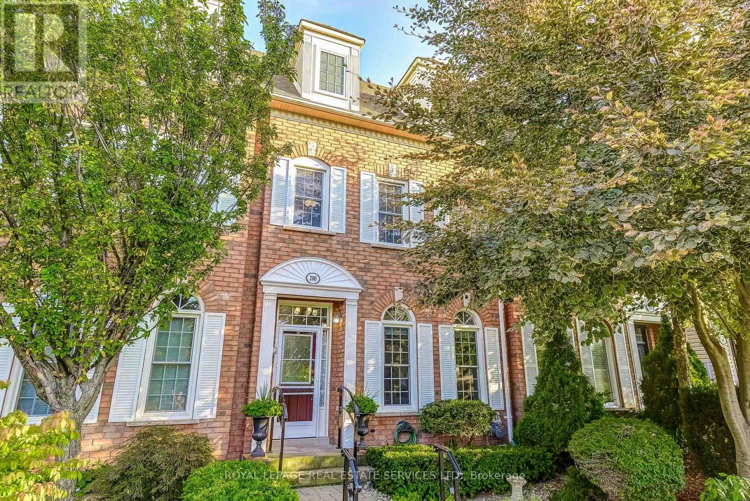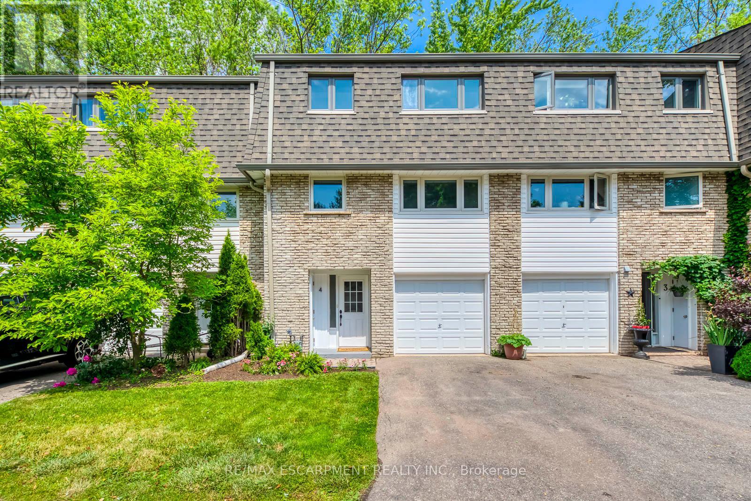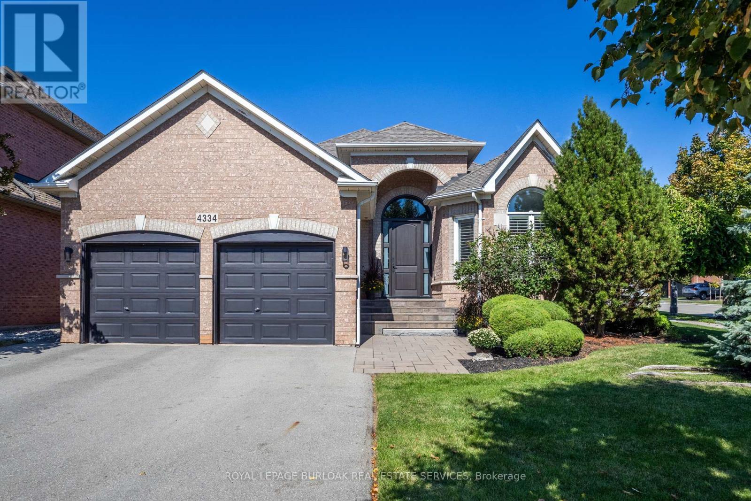7 Homewood Avenue
Hamilton, Ontario
**Make sure to watch the amazing video!** Welcome to 7 Homewood Avenue, located in the heart of Hamilton's coveted Kirkendall neighbourhood. This charming property blends classic character with modern updates, offering the perfect mix of old-world charm and contemporary living. Kirkendall is a walkable community at the base of the escarpment, offering easy access to Locke Street’s vibrant shops, cafes, and restaurants, as well as parks, schools, trails, the GO station, and the 403. This 2-unit, legal duplex has undergone extensive renovations. The upper level features a stunning 1-bedroom + loft unit with 2 full bathrooms, 18' high ceilings, and plenty of natural light from large windows and skylights. Stained glass windows add historical charm, while a full wrap-around balcony provides outdoor enjoyment, covered for year-round use with durable composite material. The main floor unit offers a spacious 1-bedroom layout with a stunning kitchen and large windows, filling the space with natural light. Fully renovated, it also presents an opportunity for a home business, with the current setup ideal for a massage therapy clinic. Boasting 2558 sq ft of living space, this home features modern upgrades, including a new metal roof (2019), all-new windows (2023). The main level has a separate A/C and Furnace System along with 2 mini split heat pumps for year round comfort. The lower level is independently heated and cooled by its own separate Carrier Heating and A/C system. The fully landscaped yard includes a beautiful patio, perfect for outdoor entertaining. Blending character, comfort, and convenience, this home is in one of Hamilton’s most desirable neighbourhoods. Don’t miss out on this stunning property! (id:36096)
Voortman Realty Inc.
6101 Walkers Line
Burlington, Ontario
For nearly half a century, one family has called this remarkable country property home. A place where generations have gathered, memories have been made, and the beauty of the escarpment has been savoured every single day. Set on 25 acres along a stretch of Walkers Line, this 4-bedroom, 2-bathroom home offers sweeping views of Mount Nemo, Rattlesnake Point, and the Bronte Valley. Large windows frame breathtaking sunrises and sunsets, while the open-concept kitchen and dining room seamlessly flow into the downstairs family room, making entertaining effortless. From hosting weddings and annual corn roasts, to cozy evenings by the wood-burning fire, this property has been the backdrop to life’s most meaningful moments. The spacious dining room opens to a balcony and patio overlooking fields to the east and the tranquil country landscape beyond, while a second-floor balcony provides serene views of the swimming pool area and surrounding fields. Summers were spent around the pool, autumns surrounded by brilliant escarpment colours, and winters gathered inside for board games by the fire.Beyond the home, the property includes a greenhouse, workshops, and outbuildings, all of which supported a thriving family business for decades. The land and facilities offer tremendous potential for a new family looking to combine work, rest, and play in one unforgettable setting. With multiple outdoor spaces to enjoy different views, a balcony off the dining room, and the quiet privacy of country living, this property truly captures the essence of a rural lifestyle just minutes from Burlington. After 48 years, the time has come for a new family to experience the same magic. To watch children explore, grandchildren play, and loved ones come together in a home that feels timeless. With multiple outdoor spaces to enjoy, unmatched privacy, and endless possibilities, 6101 Walkers Line is more than a country property, it’s an opportunity to build the next chapter of your family’s story. (id:36096)
Keller Williams Edge Realty
1 Ontario Street
Brantford, Ontario
Welcome home to 1 Ontario St., Brantford. Steps to the Grand River down the SC Johnson trail, and abutting Rivergreen Park enjoy protected green space behind, beside and in front! Enjoy the best of both worlds with nature at your doorstep and all major amenities just minutes away, or stroll from your front door to catch a Brantford Bulldogs game. This charming home is currently configured as 2 bedrooms and 1.5 baths but can easily be converted back to 3 bedrooms at the seller's expense. Host memorable dinners in the elegant dining room featuring crown molding, cook with ease in the spacious kitchen offering abundant cabinetry, and unwind in the bright, vaulted-ceiling great room. Or enjoy the peaceful fully fenced backyard with mature trees on the back and a park on the side. This home has seen many recent upgrades, just turn the key and move in! Roof was done in the last 7 years, all the windows are now vinyl, carpet on the stairs and on the upper level is brand new (2025), living room flooring (2021), rest of main level (2025), kitchen refresh (2025), HWT owned (2023), bathroom upstairs (2021), house interior painted (2025) and exterior painted (2022) and the shed (2018). Come see it today! (id:36096)
RE/MAX Twin City Realty Inc.
1105 - 80 Esther Lorrie Drive
Toronto, Ontario
Bright And Functional 2 Bed + Den Condo With West-Facing Exposure, Offering Stunning Natural Light, Sunset Views & Large Windows In Both The Living Area And Bedrooms. Located Just Minutes From All Major 400 Series Highways. The Open-Concept Layout Includes A Modern Kitchen With A Breakfast Bar Island Which Also Offers A Built-In Sink. The Primary Bedroom Features A Private 3 Piece Ensuite &The Versatile Den Is Perfect For Remote Workers To Use As A Home Office. Stylish Brand New Laminate Flooring Runs Throughout This Carpet Free Unit. Enjoy The Convenience Of Ensuite Stackable Laundry And Plenty Of Visitor Parking In The Underground Garage. Top-Tier Amenities Include A Fully Equipped Gym, Indoor Swimming Pool, Party Room, And A Rooftop Patio With BBQs And Skyline Views Ideal For Entertaining And Relaxing. (id:36096)
RE/MAX Gold Realty Inc.
52 Market Garden Mews
Toronto, Ontario
Welcome to 52 Market Garden Mews, where luxurious living meets everyday convenience. This stunning four-bedroom, two-washroom freehold townhouse has no monthly maintenance fees and offers nearly 2,000 square feet of beautifully designed living space, one of the largest floor plans in this highly sought-after complex. Step into the open-concept main floor, where hardwood and tile flooring create a warm and inviting atmosphere. The modern kitchen is a true culinary haven, complete with sleek stainless steel appliances and elegant granite countertops. The bright living room features a wall-mounted electric fireplace console and California shutters, opening directly onto a private terrace perfect for barbecuing, entertaining, or simply relaxing.On the second floor, you'll find two spacious, light-filled bedrooms that share a four-piece washroom. The third floor is home to two more bedrooms, including the large primary suite with generous windows, a walk-in closet, and a semi-ensuite washroom. The finished basement provides an excellent guest room or recreation space and connects directly to the oversized garage with plenty of storage.Located in a vibrant and family-friendly neighbourhood, this home is within easy walking distance to the shops and restaurants along The Queensway. With quick access to public transit, major highways, downtown Toronto, Sherway Gardens, the waterfront, and both Pearson & Billy Bishop Airports, convenience is at your doorstep.This exceptional property combines style, comfort, & functionality, making it a must-see for those seeking the perfect Etobicoke lifestyle. (id:36096)
Harvey Kalles Real Estate Ltd.
2448 Capilano Crescent
Oakville, Ontario
Spectacular carriage style 2 storey detached home located on a quiet family friendly street in North Oakville. This amazing turnkey designer 5 bedroom home has been extensively renovated with only the finest finishes and features. Amazing curb appeal with red brick exterior, new windows (2023) and new front door (2023). Step inside to discover a beautiful main floor filled with an abundance of natural light, hardwood flooring, pot lights, crown mouldings, energy efficient updates (2023), and elegant finishes throughout. The open concept custom gourmet kitchen featuring quartz counters, SS appliances, custom cabinets, coffee station, and stunning retractable sliding doors is the heart of the home perfect for indoor/outdoor entertaining and flows seamlessly into the large family room overlooking a covered deck, hot tub and a beautiful fully private backyard. Outstanding floor plan with large principle rooms, and a professionally finished lower level, giving you over 3150 sqft of luxurious living space. On the second level you will find double doors leading into a large primary bedroom, luxurious ensuite, and walk-in closet. Spacious 2nd and 3rd bedrooms with the 4th bedroom setup as a home office, and a renovated 4pc main bathroom. The fully finished lower level boasts a large carpeted rec room/gym with gas fireplace, large 5th bedroom, and new fully renovated bathroom. Detached 2 car garage with large private driveway and EV charger (2025). Close to parks, trails, shopping, new Oakville Hospital, QEW, 407, 403, and some of Oakville's best schools. (id:36096)
Royal LePage/j & D Division
322 - 60 George Butchart Drive
Toronto, Ontario
Beautiful Elegant Condo Professionally painted, featuring 2 split bedrooms & 2 baths, parking &locker. North-facing with a stunning, unobstructed view of the Downsview Park fountain! Modern kitchen with stainless steel full-size appliances, kitchen island with quartz counters, window coverings, and additional lighting installed in the kitchen & living room. Enjoy building amenities including a fitness room with yoga studio, party room, BBQ area, pet washing station, bike storage & 24/7 concierge. Easy access to transit, subway, and Highways 400, 401 & 407. (id:36096)
Royal LePage Signature Realty
1&2 - 1500 Sixth Line
Oakville, Ontario
Excellent opportunity to own a well-established ICAN Education Centre franchise in the heart of Oakville! This reputable learning centre has built a trusted reputation and loyal client base, with consistent enrollment and steady referrals. Ideally located in a high-traffic, family-oriented community, it sits directly across from Munns Public School and is surrounded by top schools such as Gaétan-Gervais Secondary, Montclair Public School, White Oaks Secondary, Sunningdale Public, Holy Trinity Catholic Secondary, and Rotherglen Oakville Primary, ensuring prime visibility and strong demand, especially during new school sessions. The facility is fully equipped, professionally maintained, and supported by a proven franchise model with comprehensive training and ongoing support for new ownership. Perfect for educational entrepreneurs or investors, this turnkey business offers stability, growth potential, and a rewarding opportunity in one of Oakville's most desirable communities. Current monthly rent is $4,992 (inclusive of base rent, operating cost, realty taxes, and HST). The franchise term runs until July 3, 2029, with the current lease secured until August 2027 and an additional four-year option to extend thereafter. (id:36096)
RE/MAX West Realty Inc.
3100 Daniel Way
Oakville, Ontario
Welcome to 3100 Daniel Way The Rockefeller, the largest model offered by Fernbrook in the sought-after SevenOaks community. Built in 2019, this impressive residence sits on a premium lot backing onto lush green space. Offering over 3,600 sqft of above grade plus an additional 1,782 sqft in the lower level. This 4+1 bedroom residence has been featured in magazines for its design and over $500,000 in upgrades. The grand foyer showcases Italian porcelain floors and wainscoted walls leading to open living and dining areas. The family room centers on a gas fireplace with illuminated built-ins. The gourmet kitchen offers Italian Carrara marble, top-of-the-line Thermador appliances, and an oversized island with a sunlit breakfast area and walkout to the patio. The primary suite includes dual walk-in closets and a six-piece spa ensuite with marble vanities, freestanding tub, bidet, and glass shower. The second bedroom features a private ensuite, while two others share a Jack-and-Jill. A built-in office nook and custom laundry room add convenience. The finished basement offers a fifth bedroom, recreation room with wet bar, den with cabinetry, three-piece bath, and climate-controlled wine cellar & more. Outside, enjoy a natural stone patio with built-in BBQ and a private green space backdrop. Bonus; EV power outlet installed in garage. Situated on a quiet street near top schools, parks, shopping, dining, and highways... this home delivers unmatched quality and lifestyle. You have to see it to believe it. (id:36096)
RE/MAX Aboutowne Realty Corp.
200 Glenashton Drive
Oakville, Ontario
Welcome to this beautifully upgraded freehold townhome in sought-after River Oaks! Featuring over 1,700 sq. ft. of living space with 3+1 bedrooms and 2.5 baths, this home seamlessly blends style, comfort, and function. At its heart is a brand-new kitchen with contemporary white shaker cabinetry perfect for everyday living and entertaining. Hardwood flooring flows throughout the entire home, adding warmth and elegance. The primary bedroom offers a walk-in closet and an upgraded 4-piece ensuite . Recent major updates include a high-efficiency furnace, a new roof, and energy-efficient windows. The top-floor open space can serve as an additional bedroom, rec room, home office, or play area. Step outside to a fully fenced backyard oasis with a spacious wood deck and mature trees. A detached 2-car garage with laneway access completes this exceptional property. Close to shopping, schools, parks, and trails, this meticulously maintained, move-in-ready home is not to be missed. Book your private showing today! (id:36096)
Royal LePage Real Estate Services Ltd.
4 - 1270 Gainsborough Drive
Oakville, Ontario
Rarely Offered! Sun filled and spacious four bedroom townhome nestled in the sought-after community of Falgerwood. With over 1800 sq feet of living, this property seamlessly blend of contemporary living and timeless finishes. Step into a generous sized foyer that welcomes you to the versatile lower level recreation room with updated pot lights, separate laundry, and ample of storage - ideal as a second living room, children's play room, home gym, or office. Premium laminate flooring flows throughout the main floor where you'll find an updated eat in kitchen complete with spacious counters and modern cabinet lighting, a convenient powder room, generous sized dining room, and oversized living room with walk out to a fully fenced private yard. Truly an Entertainer's dream. Upstairs, four large carpet free bedrooms provide plenty of space for guests or growing family. The renovated 4 piece bath features modern lighting and gorgeous vanity, offering a relaxing retreat. This home boasts numerous upgrades including new lighting, fresh paint throughout, new fireplace, new baseboard heaters, kitchen update, and dishwasher - showcasing true pride of ownership. Turn key and move in ready. Ideal for young families in a safe cul-de-sac location. Enjoy proximity to all amenities including shopping, grocery stores, parks, schools, highway, transit, and much more! This home and neighbourhood will not disappoint - location location location! Note that some images have been virtually staged. (id:36096)
RE/MAX Escarpment Realty Inc.
4334 Millcroft Park Drive
Burlington, Ontario
Your Millcroft Bungalow Oasis Awaits! Welcome to your dream retreat in the heart of Millcroft! This beautifully cared for all brick bungalow offers the perfect blend of comfort, style, and relaxation. Step outside and you'll find your very own backyard paradise with an inground, heated, saltwater pool (new liner and heater 2025), a soothing hot tub, and a charming cabana-ideal for summer gatherings or quiet evenings under the stars. Inside you're greeted by an impressive front door and a bright, welcoming layout. The skylit kitchen with granite counters, induction stove, and pantry opens seamlessly to the family room, where soaring vaulted ceilings and a cozy gas fireplace set the stage for memorable family moments. A separate ding room and den add both elegance and flexibility to the main level. The main primary suite is a true retreat, featuring a beautifully renovated 4-piece ensuite (2024) and a spacious walk-in closet. A second bedroom, full bath, and convenient main-floor laundry round out this level. Downstairs, the fun continues with a sprawling rec room and wet bar-perfect for game nights or movie marathons - a third bedroom and bath, a dedicated workout space, and plenty of storage. Set on a mature, landscaped lot with an irrigation system, this move-in ready home is fully fenced, with a double garage and double driveway. It your chance to own not just a house, but a lifestyle-right here in the highly desirable Millcroft community. (id:36096)
Royal LePage Burloak Real Estate Services

