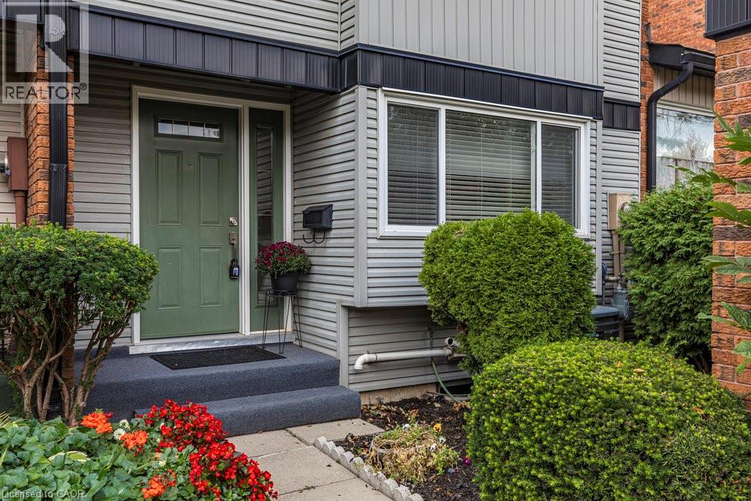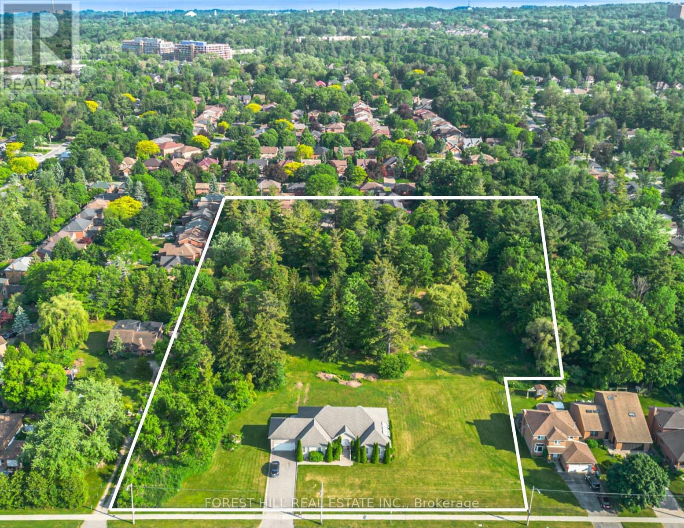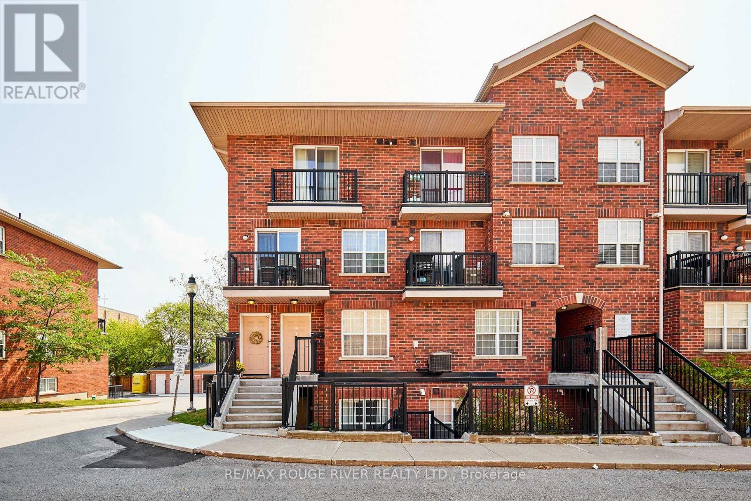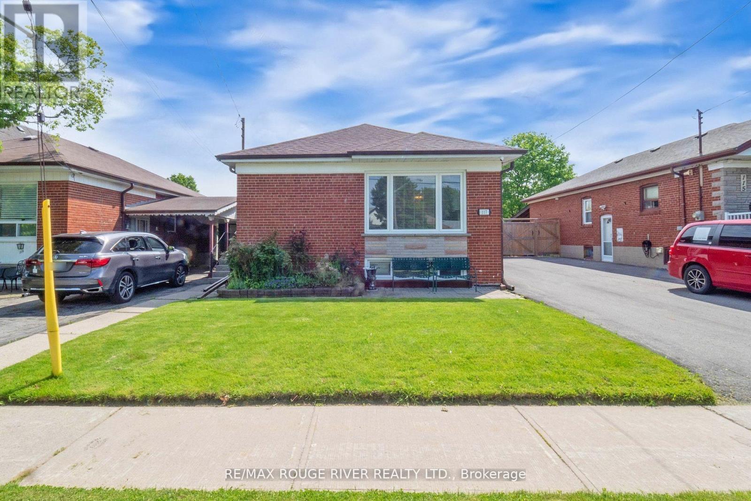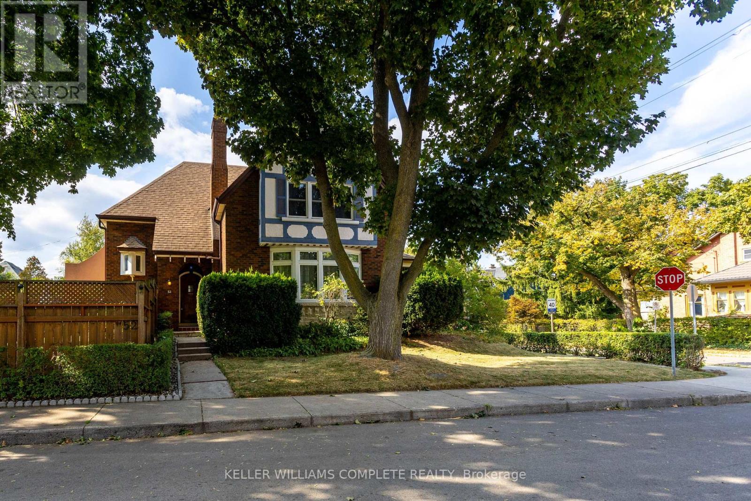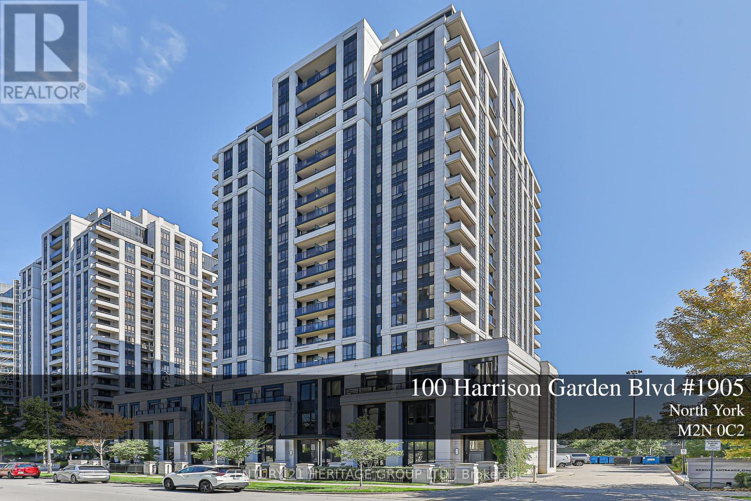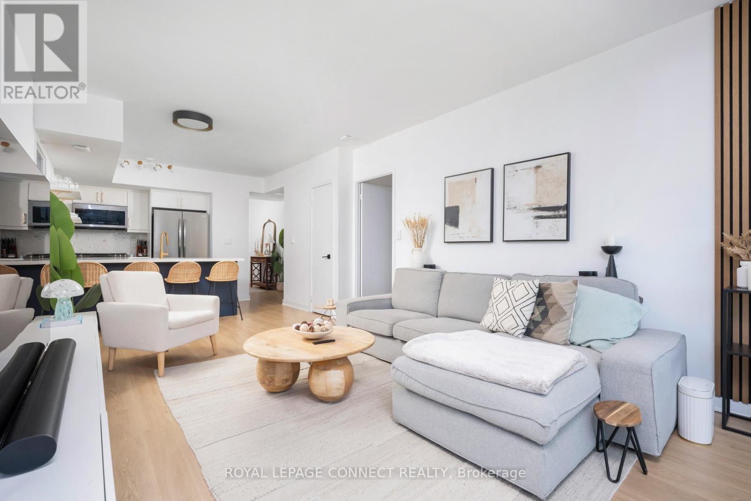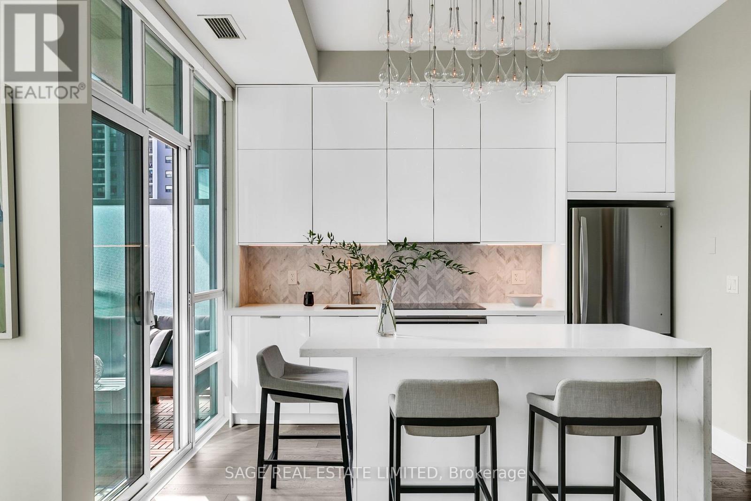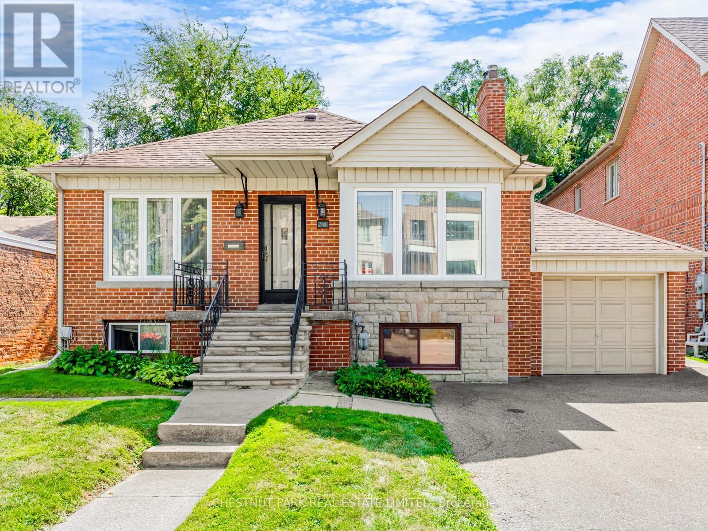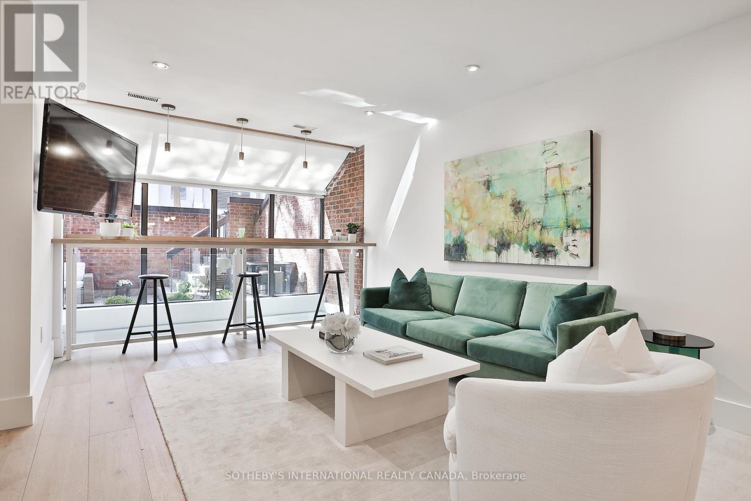1556 Kern's Road Unit# 3
Burlington, Ontario
Welcome to 1556 Kerns Road Unit 3 in the wonderful Tyandaga Mews! This quiet townhouse complex is nestled next to a beautiful ravine and features a community centre and outdoor pool. With 3 bedrooms and 1.5 bathrooms, this home provides ample living space! Bright and updated kitchen showcases Caesar stone countertops and soft close white cabinets. Living Room with sliding doors to outdoor balcony with an amazing view of the gorgeous ravine! Laminate floors throughout, fully updated bathroom, master with ensuite privilege, finished rec room in basement with gas fireplace and walkout to patio and ravine – the list goes on and on! Detached single car garage and private driveway! Ideally situated with easy access to all amenities, parks, and highway access. A perfect opportunity to live in fabulous Tyandaga, don’t miss out, this is the one you’ve been waiting for! (id:36096)
Royal LePage Burloak Real Estate Services
3535 Ellesmere Road
Toronto, Ontario
Prime Residential Infill "Missing Middle" Development Opportunity. Rarely Does A 4.5 Acre Property Become Available For Sale in Toronto To Develop A Substantial Townhome Community. This Slightly Irregular 338 x 600 Development Site at 3535 Ellesmere Rd In The Beautiful Community Of Highland Creek Is Extremely Well Located With Many Everyday Services, Specialty Retail, Big Box Stores, Restaurants And Schools All In Close Proximity. Beautiful Highland Creek Park Is Right Across The Street. The University Of Toronto, Centennial College And The Pan Am Sports Complex Are All Within A 2 Min Drive. TTC Transit Bus Stops Are Less Than A Minute Walk On Ellesmere Road. Hwy 401 Is A 5 Min Drive. The Rouge Hill And Guildwood GO Stations Are Each Less Than A 10 min Drive.-- See the Virtual Tour For A Drone View Of The Property And Neighborhood.-- Marketing Brochure, Arborist Report And Survey Are Available With A Signed CA. Existing House Is Currently Tenanted offering Solid Holding income. VTB may be possible. Please Do Not Walk The Property. (id:36096)
Forest Hill Real Estate Inc.
312 - 25 Strangford Lane
Toronto, Ontario
Welcome to this beautifully updated condo townhousea perfect place for first-time buyers or anyone looking to upgrade their living space! Freshly painted throughout with modern updates to the kitchen cabinets ( Quartz countertops) and flooring, newer bathroom sinks and counter tops ( quartz counter tops), this home is move-in ready and waiting for you to make it your own. The open-concept living and dining area is bright and spacious, offering a seamless flow to a private balcony with southern viewsideal for enjoying your morning coffee or relaxing after a long day. With great attention to detail and a well-maintained interior, this home radiates pride of ownership.Convenience is key! This townhouse is ideally located with easy access to transportation, including TTC stop, DVP,& the 401, making commuting a breeze. Parks, shopping, restaurants, and schools are all just a stones throw away, providing you with everything you need right at your doorstep. (id:36096)
RE/MAX Rouge River Realty Ltd.
117 Shropshire Drive
Toronto, Ontario
Welcome to 117 Shropshire Dr. in family friendly "Dorset Park". This attractive family home has been lovingly maintained by long time owners since 1964! It features a combined living/dining room, kitchen, 3 bedrooms, 2 bathrooms, wood-burning fireplace with heatilaters, a solidly built over-sized block garage (long and wide, perfect for the car enthusiast), a recently renovated basement (including a 2nd kitchen) and more! The family-sized lot is 40' x 125' and backs onto a greenbelt! Enjoy your tour of this fine home! (id:36096)
RE/MAX Rouge River Realty Ltd.
52 Balmoral Avenue S
Hamilton, Ontario
Welcome to 52 Balmoral Avenue South, an English Tudor home in the heart of Hamilton full of character and timeless charm. This beautifully maintained 3-bedroom, 1-bath home features a classic brick exterior, a detached 2-car garage with a double-wide driveway, and a spacious backyard with a deck and plenty of open space for entertaining or family living. Step through the front door and you'll find rich hardwood floors, a cozy wood-burning fireplace in the living room, elegant bevelled-glass pocket doors connecting the living and dining rooms, and saloon doors leading from the dining room into the kitchen all adding unique detail and craftsmanship. Upstairs, stained- and bevelled-glass windows along the staircase lead to the three bedrooms and full bathroom. A full unfinished basement offers plenty of storage or the opportunity to create additional living space, making this home a rare find that perfectly blends history, charm, and functionality. (id:36096)
Keller Williams Complete Realty
1905 - 100 Harrison Garden Boulevard
Toronto, Ontario
One of the largest 1+Den units in the building (709 Sqft) featuring an open-concept design with 9 ft ceilings. Bright, spacious, and highly functional layout with walk-out to a private terrace offering unobstructed north views in a quiet setting. Lots of upgrades incl: Quarts Kitchen Counter Tops, Undermount Sink, Pot Lights & Stainless Steel Appliances. 1 Parking, 1 Large Locker. Fantastic Building Amenities. Free Shuttle Bus To/From Sheppard Subway. (id:36096)
Century 21 Heritage Group Ltd.
704 - 21 Grand Magazine Street
Toronto, Ontario
Welcome To Fort York West Harbour City. This Bright And Spacious 1 Bed + Den Corner Plan, With Gorgeous South Lake View, Is The One You've Been Waiting For! This Very Functional And Cozy Layout Includes Beautiful Finishings, Stainless Appliances, High Ceilings And Comes With Convenient Parking And Locker. Resort-Style Facilities Include A Large Indoor Pool, Gym, Concierge & More. (id:36096)
Express Realty Inc.
901-Unf - 5 Mariner Terrace
Toronto, Ontario
Experience the epitome of luxury living in this beautifully renovated 2+1 BDR/2 Bath condo, where modern amenities and sophisticated design come together to create an unparalleled living experience with unobstructed CN Tower & Lake views. The modern kitchen features brand new high-end appliances, a pantry for additional storage. and an island for prep space/dinning. The spacious master BDR boats stunning views, a walk-in closet, and an ensuite bathroom. The versatile den provides an ideal space for a home office or a 3rd BDR. Residents enjoy unparalleled amenities at the 30,000 ft Superclub, which includes a 25M indoor pool, jacuzzi, sauna, billiards, ping pong, bowling, a full basketball court, gym, spin & yoga studio, massage therapy, squash courts, tennis courts, children's play area, and an outdoor area with a dog park, BBQs, and seating (id:36096)
Royal LePage Connect Realty
522 - 120 Homewood Avenue
Toronto, Ontario
Rarely will you find value like this completely renovated loft unit at the Verve. A recent no-expense spared renovation complete with a cook's dream kitchen featuring new cabinetry, full-sized appliances & quartz countertop, waterfall island & marble backsplash. All new engineered wood flooring runs throughout 820sqft of interior living space with soaring 10' ceilings all overlooking a quiet parkette in one of the city's best run buildings. A true primary suite with spacious bedroom, large walk-in closet and completely gut renovated stunning ensuite with mosiac marble shower floor tiles and all new fixtures. The second bedroom includes a Murphy bed for overnight guests or can be used as a terrific office space with an ensuite updated 4pc guest bathroom. No more waiting for elevators in a high rise condo as the Verve lofts have their own which will guide you up to one of the city's best rooftop pools. Other A+amenities include arguably one of the largest & brightest gym's, games & party room & 24hr concierge. Save money on a gym membership and transit as the Verve is literal steps fromWellesley station, UofT, TMU, Yorkville and the Village. (id:36096)
Sage Real Estate Limited
397 Cortleigh Boulevard
Toronto, Ontario
Opportunity knocks on coveted Cortleigh Blvd! This bright and spacious bungalow is situated on an expansive 46.5' x 131' foot lot irregular that widens to 54 in back at rear, and is zoned **residential multiple**, offering incredible potential for re-development. This large and impeccably maintained 3-bedroom bungalow offers a perfect blend of comfort and functionality. Upon entering, you'll be greeted by a bright and inviting living space that flows seamlessly into a formal dining room ideal for family meals and entertaining guests. The kitchen is thoughtfully designed with ceramic floors and ample storage space. Each of the three large bedrooms are enhanced by hardwood floors, with one bedroom featuring a sunroom addition that opens to a charming south-facing backyard porch. Underneath the sunroom, you'll find a separate workshop, offering plenty of space for storage or creative work. The fully finished basement, accessible through a separate side entrance, offers a special layout with two private areas each featuring its own 4-piece bathroom. One area includes a large eat-in kitchen and additional bedroom, while the other is designed with a spacious rec room, an additional office space, fridge, and bar sink. This layout provides endless possibilities. Located among several multi-million-dollar homes, this property is a fantastic opportunity to own in one of Toronto's most desirable neighborhoods. Steps to Bialik, Shaarei Shomayim, TTC, Glencairn Station. (id:36096)
Chestnut Park Real Estate Limited
A9 - 142 Pears Avenue
Toronto, Ontario
142 Pears Avenue, Suite A9, is a rarely available 3-storey townhouse. Steps to the heart of Yorkville neighbourhood. This immaculate residence offers over 1,700 square feet of sophisticated city living, featuring two bedrooms on the second level, a spa-like ensuite includes a soaker tub and heavenly rain head shower a lower-level with a spacious bedroom, high ceilings, family room and a custom designed bathroom. The thoughtfully renovated space boasts oak hardwood floors, pot lights, and designer finishes throughout, with over 100k spent on upgrades. The open concept floor plan enhances the home's airy ambiance. A large terrace provides an ideal setting for barbecuing and entertaining, complemented by a private entrance from the street for added convenience. Including access to an underground parking space, an exclusive locker, and the building's amenities, which offer an outdoor pool, sauna, party room, security system, and visitor parking. The property is situated on a quiet, tree-lined street, just steps away from shops, restaurants, parks, and the subway, offering unparalleled convenience. This townhouse-style condo is part of a boutique 32-unit development, providing a unique opportunity to live in one of the city's most sought-after communities. With its blend of modern elegance and urban convenience, Suite A9 at 142 Pears Avenue presents a distinctive living experience in a vibrant neighbourhood. Truly a must see!! (id:36096)
Sotheby's International Realty Canada
97 Aspenwood Drive
Toronto, Ontario
Fantastic Opportunity In A Highly Sought-After Neighborhood! This Beautiful 4 Bedroom Home Sits On A Generous 50Ft Lot Features Hardwood Floors, Great Bedroom Size And A Walkout Basement. Endless Potential To Renovate And Customize To Your Taste. Nestled With Multi-Million Dollar Homes . Close To Top Ranking School AY Jackson, Shopping, Parks and Transit....... Priced to Sell! (id:36096)
Forest Hill Real Estate Inc.

