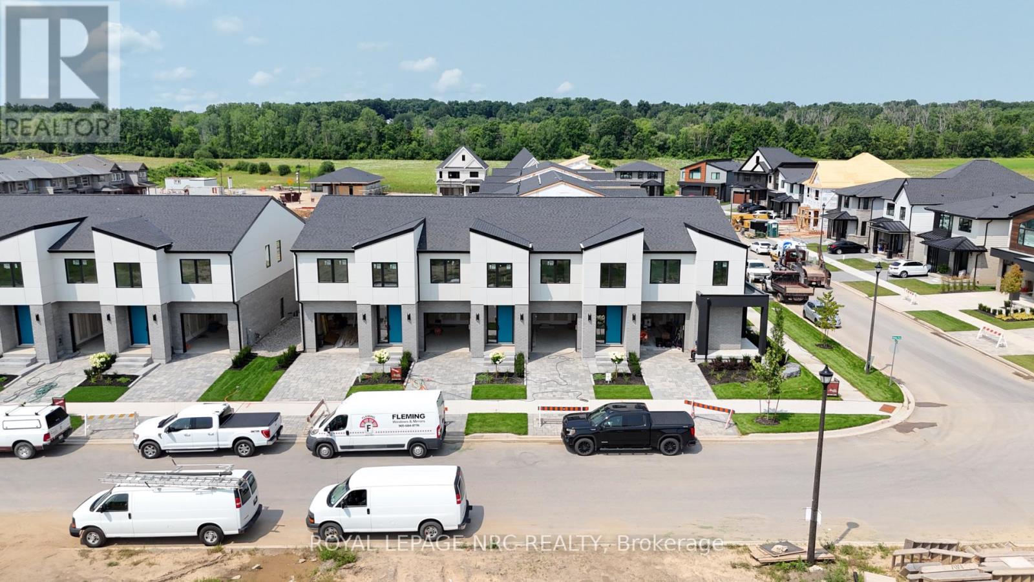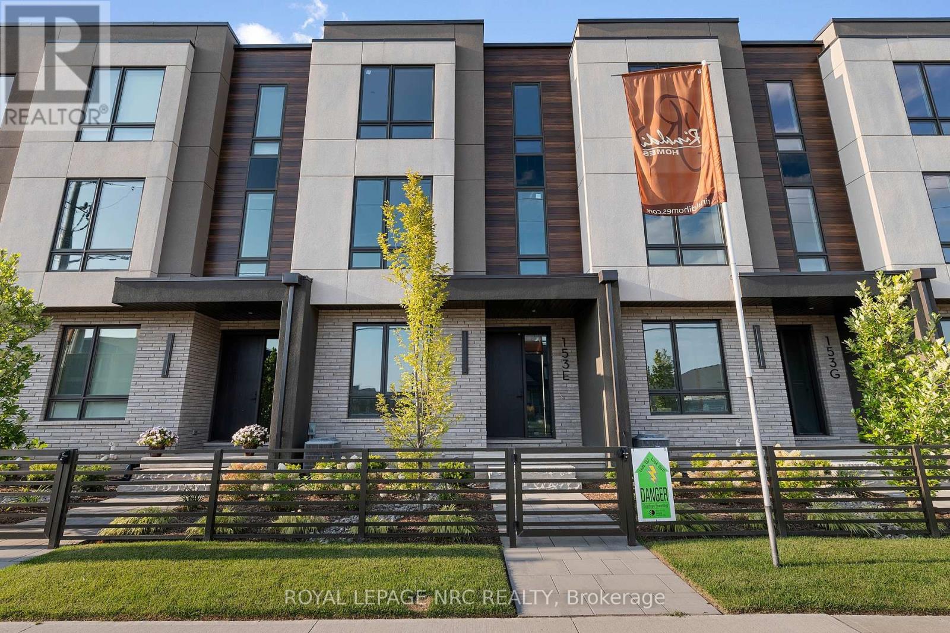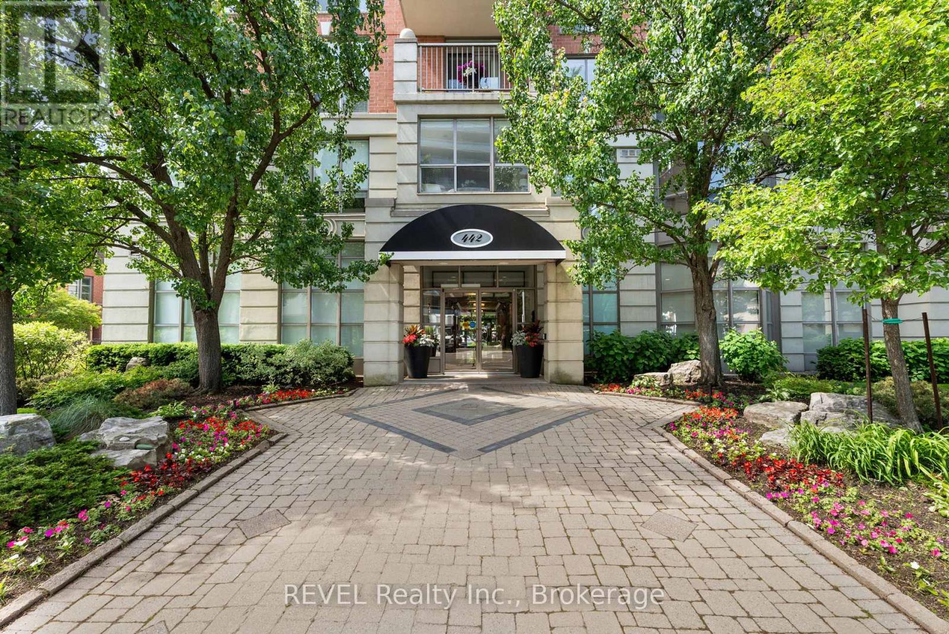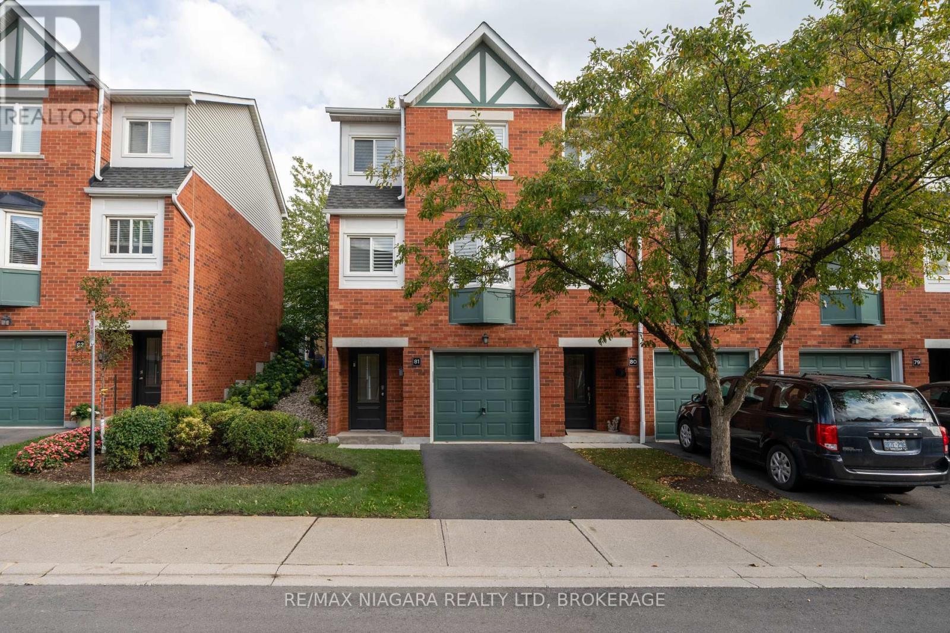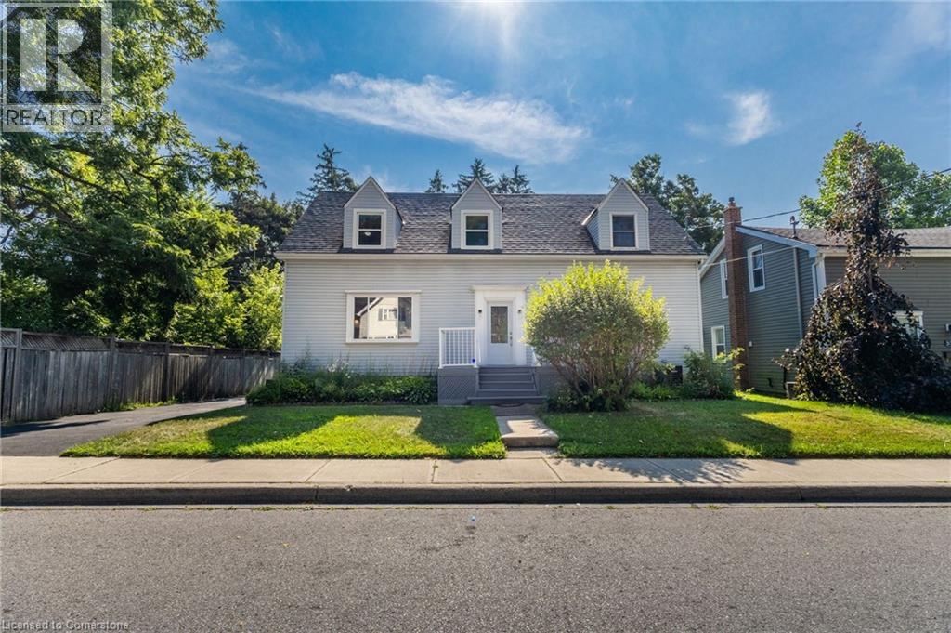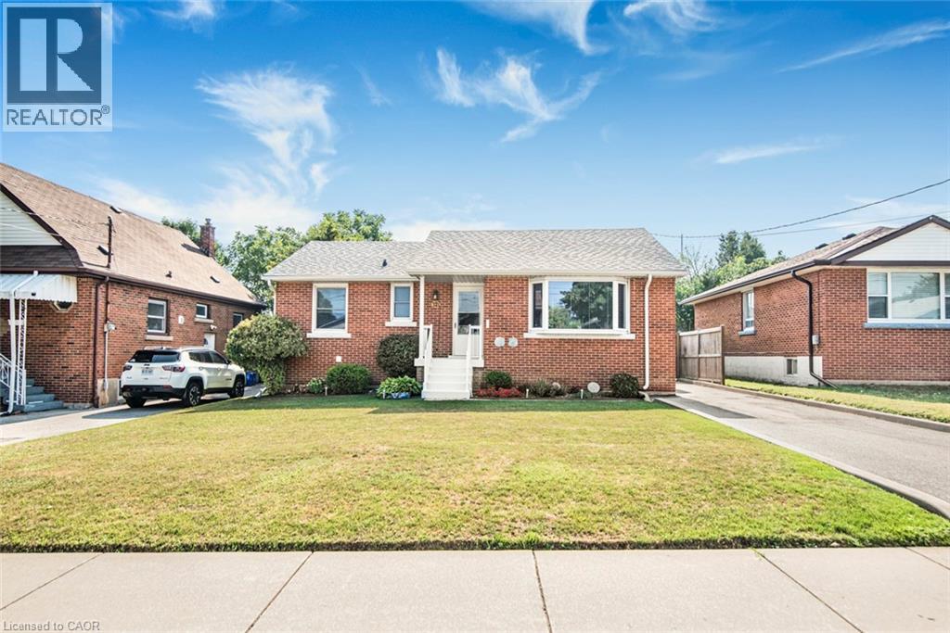2 Arsenault Crescent
Pelham, Ontario
Welcome to 2 Arsenault Cres, a one of a kind breathtaking 2522 sq ft freehold corner unit townhome with a double car garage. As soon as you finish admiring the stunning modern architecture finished in brick & stucco step inside to enjoy the incredible level of luxury only Rinaldi Homes can offer. The main floor living space offers 9 ft ceilings with 8 ft doors, gleaming engineered hardwood floors, a luxurious kitchen with soft close doors/drawers, your choice of granite or quartz countertops and a walk-in pantry, a spacious living room, large dining room, main floor laundry room, a 2 piece bathroom and sliding door access to a gorgeous covered deck complete with composite TREX deck boards, privacy wall and Probilt aluminum railing with tempered glass panels. The second floor offers a full 5 piece bathroom, a serene primary bedroom suite complete with its own private 5 piece ensuite bathroom (including a tiled shower with frameless glass & freestanding soaker tub) & a large walk-in closet, and 3 large additional bedrooms (front bedroom includes a walk in closet and another ensuite). Smooth drywall ceilings in all finished areas. Energy efficient triple glazed windows are standard in all above grade rooms. The homes basement features a deeper 8'4"pour which allows for extra headroom when you create the recreation room of your dreams. Staying comfortable in all seasons is easy thanks to the equipped 13 seer central air conditioning unit and flow through humidifier on the forced air gas furnace. Sod, interlock brick walkway & driveways, front landscaping included. Only a short walk to downtown Fonthill, shopping, restaurants & the Steve Bauer Trail. Easy access to world class golf, vineyards, the QEW & 406. List price based on builder's pre-construction pricing. Limited time offer - $5000 Leons voucher included with sale. As Low as 2.99% mortgage financing available - See Sales Rep for details. Now under construction - Buy now and pick your interior finishes! (id:36096)
Royal LePage NRC Realty
200 Klager Avenue
Pelham, Ontario
Welcome to 200 Klager Ave a breathtaking 2005 sq ft freehold corner unit townhome. As soon as you finish admiring the stunning modern architecture finished in brick & stucco step inside to enjoy the incredible level of luxury only Rinaldi Homes can offer. The main floor living space offers 9 ft ceilings with 8 ft doors, gleaming engineered hardwood floors, pot lights throughout, custom window coverings, a luxurious kitchen with soft close doors/drawers & cabinets to the ceiling, quartz countertops, a panelled fridge & dishwasher, 30" gas stove & a servery/walk-in pantry, a spacious living room, large dining room, a 2 piece bathroom and sliding door access to a gorgeous covered deck complete with composite TREX deck boards, privacy wall and Probilt aluminum railing with tempered glass panels. The second floor offers a loft area (with engineered hardwood flooring), a full 5 piece bathroom with quartz countertop, separate laundry room with front loading machines, a serene primary bedroom suite complete with its own private 4 piece ensuite bathroom (including a quartz countertop, tiled shower with frameless glass) & a large walk-in closet with custom closet organizer, and 2 large additional bedrooms (front bedroom includes a walk in closet). Smooth drywall ceilings in all finished areas. Triple glazed windows are standard in all above grade rooms. The basement features a deeper 8'4" pour, vinyl plank flooring, a 4th bedroom, 3pc bathroom and a Rec Room. 13 seer central air conditioning unit and flow through humidifier on the forced air gas furnace included. Sod, interlock brick walkway & driveways, front landscaping included. Located across the street from the future neighbourhood park. Only a short walk to downtown, shopping, restaurants & the Steve Bauer Trail. Easy access to world class golf, vineyards, the QEW & 406. 30 Day closing available - Buyer agrees to accept builder selected interior and exterior finishes. As low as 2.99% financing available - See Sales Re (id:36096)
Royal LePage NRC Realty
153 E Port Robinson Road
Pelham, Ontario
Brand new! Interior unit 3 storey modern terrace townhome with 2314 finished sq ft, 3 beds & 3.5 baths. Dont want stairs? This specious townhome includes a private residential elevator that services all floors. Main level includes a bedroom & a 3pc bathroom. Travel up the stunning oak, open riser staircase to arrive at the 2nd level that offers 9' ceilings, a large living room with pot lights & 77" fireplace, dining room, gourmet kitchen with cabinets to the ceiling with quartz counters, pot lights, under cabinet lights, tile backsplash, fridge water line, gas & electric hookups for stove, a servery, walk in pantry and a 2 pc bathroom. Off the kitchen you will find a patio door leading to the 20'4" x 7'9" balcony above the garage (frosted glass & masonry privacy features between units & a retractable awning). The 3rd level offers a serene primary bedroom suite with walk-in closet & luxury 4pc ensuite bath (including granite/quartz counters on vanity & a breathtaking glass & tile shower), laundry, 4pc bathroom and the 2nd bedroom. Motorized Hunter Douglas window coverings included. The finished basement rec room offers luxury vinyl plank floors and a large storage area. Exquisite engineered hardwood flooring & 12" x 24" tiles adorn all above grade rooms (carpet on basement stairs). Smooth drywall ceilings in all finished areas. Elevator maintenance included for 5 years. Smart home system with security features. Sod, interlock walkways and driveways (parking for 4 cars at each unit between garage and driveway) and landscaping included. Only a few a short walk to downtown Fonthill, all amenities & the Steve Bauer Trail. Easy access to golf, wineries, QEW & 406. Forget being overwhelmed by potential upgrade costs, the luxury you're dreaming about is a standard feature at the Fonthill Abbey! Built by national award winner Rinaldi Homes. 30 Day closing available. 2.99% financing available for 2yr term - see Sales Rep for details. (id:36096)
Royal LePage NRC Realty
151 G Port Robinson Road
Pelham, Ontario
Rinaldi Homes welcomes you to the Fonthill Abbey. Ride in your private elevator to experience all 4 floors of these beautiful units. On the ground floor you will find a spacious foyer, a bedroom, 3pc bathroom & access to the attached 2 car garage. Travel up the stunning oak, open riser staircase to arrive at the second floor that offers 9' ceilings, a large living room with pot lighting & 77" fireplace, a dining room, a gourmet kitchen (with 2.5" thick quartz counters, pot lights, under cabinet lights, backsplash, fridge water line, gas & electric hookups for stove), a servery, walk in pantry and a 2pc bathroom. Full Fisher Paykel & Electrolux appliance package included. Off the kitchen you will find the incredible 20'4"x7'9" balcony above the garage (with frosted glass and masonry privacy features between units & a retractable awning). The third floor offers a serene primary bedroom suite with walk-in closet & luxury 5 pc ensuite bathroom (including quartz counters on vanity and a breathtaking glass & tile shower), laundry, 4pc bathroom and the 2nd bedroom. Remote controlled Hunter Douglas window coverings included. Finished basement offers luxury vinyl plank flooring and a spacious storage area. Exquisite engineered hardwood flooring & 12"x24" tiles adorn all above grade rooms (carpet on basement stairs). Smooth drywall ceilings in finished areas. Elevator maintenance included for 5 years. Smart home system with security features. Sod, interlock walkways & driveways (4 car parking at each unit between garage & driveway) and landscaping included. Only a short walk to downtown Fonthill, shopping, restaurants & the Steve Bauer Trail. Easy access to world class golf, vineyards, the QEW & 406. $280/month condo fee includes water and grounds maintenance. Forget being overwhelmed by potential upgrades, the luxury you've been dreaming about is standard at the Fonthill Abbey! 2.99% mortgage financing available for 2 year term. Contact sales representative for details (id:36096)
Royal LePage NRC Realty
186 Klager Avenue
Pelham, Ontario
Rinaldi Homes is proud to present the Townhouse Collection @ Willow Ridge. Welcome to 186 Klager Ave a breathtaking 2005 sq ft freehold corner unit townhome. As soon as you finish admiring the stunning modern architecture finished in brick & stucco step inside to enjoy the incredible level of luxury only Rinaldi Homes can offer. The main floor living space offers 9 ft ceilings with 8 ft doors, gleaming engineered hardwood floors, a luxurious kitchen with soft close doors/drawers, your choice of granite or quartz countertops and both a servery and walk-in pantry, a spacious living room, large dining room, a 2 piece bathroom and sliding door access to a gorgeous covered deck complete with composite TREX deck boards, privacy wall and Probilt aluminum railing with tempered glass panels. The second floor offers a loft area (with engineered hardwood flooring), a full 5 piece bathroom, separate laundry room, a serene primary bedroom suite complete with its own private 4 piece ensuite bathroom (including a tiled shower with frameless glass) & a large walk-in closet, and 2 large additional bedrooms (front bedroom includes a walk in closet). Smooth drywall ceilings in all finished areas. Energy efficient triple glazed windows are standard in all above grade rooms. The homes basement features a deeper 84 pour which allows for extra headroom when you create the recreation room of your dreams. Staying comfortable in all seasons is easy thanks to the equipped 13 seer central air conditioning unit and flow through humidifier on the forced air gas furnace. Sod, interlock brick walkway & driveways, front landscaping included. Located across the street from the future neighbourhood park. Only a short walk to downtown Fonthill, shopping, restaurants & the Steve Bauer Trail. Easy access to world class golf, vineyards, the QEW & 406. $75,000 discount has been applied to listed price limited time promotion Dont delay! (id:36096)
Royal LePage NRC Realty
153g Port Robinson Road
Pelham, Ontario
Brand new! Interior unit 3 storey modern terrace townhome with 2314 finished sq ft, 2 beds + den and 3.5 baths. Dont want stairs? This specious townhome includes a private residential elevator that services all floors. Main level includes a den/office, 3pc bathroom & access to the 2 car garage. Travel up the stunning oak, open riser staircase to arrive at the 2nd level that offers 9' ceilings, a large living room with pot lights & 77" fireplace, dining room, gourmet kitchen with cabinets to the ceiling with quartz counters, pot lights, under cabinet lights, tile backsplash, water line for fridge, gas & electric hookups for stove, a servery, walk in pantry and a 2 pc bathroom. Off the kitchen you will find a patio door leading to the 20'4" x 7'9" balcony above the garage (frosted glass and masonry privacy features between units & a retractable awning). The third level offers a serene primary bedroom suite with walk-in closet & luxury 5 piece ensuite bathroom (including granite/quartz counters on vanity and a breathtaking glass and tile shower), laundry, 4 pc bathroom and the 2nd bedroom. Motorized Hunter Douglas window coverings included. The finished basement rec room offers luxury vinyl plank floors and a large storage area. Exquisite engineered hardwood flooring & 12" x 24" tiles adorn all above grade rooms (carpet on basement stairs). Smooth drywall ceilings in all finished areas. Elevator maintenance included for 5 years. Smart home system with security features. Sod, interlock walkways and driveways (parking for 4 cars at each unit between garage and driveway) and landscaping included. Only a few a short walk to downtown Fonthill, all amenities & the Steve Bauer Trail. Easy access to amazing golf, wineries, QEW & 406. Forget being overwhelmed by potential upgrade costs, the luxury you've been dreaming about is a standard feature at the Fonthill Abbey! Just choose your favourite finishes and move in! Built by national award winning home builder Rinaldi Home (id:36096)
Royal LePage NRC Realty
905 - 442 Maple Avenue
Burlington, Ontario
Welcome to beautiful Spencer's Landing! This desirable condo unit, in a sought out area of Burlington, just steps away from Lake Ontario. Experience Lakeside living at its finest in this bright and spacious two bedroom two bathroom suite. Enjoy the views of Lake Ontario from your private balcony. Primary bedroom features an en-suite bathroom complete with both walk-in shower and a separate bathtub, providing ultimate convenience, and comfort. This suite enjoys, generous living and dining space, ideal for every day, living and entertaining. This property features amenities such as security, concierge, indoor pool and spa, sauna, secure underground, parking, exercise room, party/game room and ample visitor parking. Experience all inclusive, living as all utilities and amenities are included in the condo fee. (id:36096)
Revel Realty Inc.
81 - 2300 Brays Lane
Oakville, Ontario
Welcome to this beautifully updated, move-in-ready 3-storey townhome, ideally situated in the heart of the highly sought-after Glen Abbey neighbourhood.Offering 3 bedrooms and 1.5 bathrooms, this charming home is perfect for first-time buyers or anyone looking to enjoy a quiet, family-friendly community with access to some of the top-ranked schools in the area.Step inside to an inviting open-concept layout, featuring quality finishes throughout. The bright kitchen boasts a stylish backsplash and cozy breakfast nook, seamlessly connecting to the dining area and warm, welcoming living roomideal for everyday living and entertaining. This home is truly turn-key, offering a perfect blend of comfort and modern style.One of the standout features is the private backyard, backing onto a peaceful green space. Whether you're sipping your morning coffee or hosting summer BBQs, this serene outdoor setting offers both privacy and tranquility.Upstairs, the third floor features three comfortable bedrooms and a well-appointed 3-piece bathroom.Located in a vibrant, family-oriented community with low condo fees, this home delivers exceptional value in a prime location. Enjoy being just steps to Brays Trail, and a short walk to the scenic Fourteen Mile Creek and Glen Abbey trail system. You're also close to lush parks, the Glen Abbey Community Centre (with pool, library, and arenas), top-rated schools, shops, restaurants, and major highways including the QEW, 403, and 407. (id:36096)
RE/MAX Niagara Realty Ltd
95 Kimberley Avenue
Toronto, Ontario
Welcome to 95 Kimberly Avenue, a fully renovated, move-in-ready 3-bedroom, 2.5-bathroom semi-detached home with a finished basement, set on an oversized, private lot surrounded by mature trees in the heart of the Upper Beach. Thoughtfully redesigned from top to bottom in 2025, this home blends timeless character with modern convenience. Step inside through the custom front door to tall ceilings on all three levels and a bright, open-concept main floor. Large windows flood the space with natural light, highlighting wide-plank oak flooring and a striking glass staircase accented with built-in wall lighting for ambiance and mood. The great room showcases a custom fireplace feature wall, while the designer kitchen offers stainless steel appliances, quartz countertops, and generous storage, seamlessly connecting to the dining and living areas. A stylish powder room with wallpaper adds a touch of personality and function on this level. A walk-out leads to a new deck and a fully fenced yard, perfect for entertaining or relaxing outdoors. Upstairs, you'll find 3 spacious bedrooms and 2 beautifully updated bathrooms. The primary suite features a stylish ensuite, while all bedrooms boast hardwood flooring and ample natural light. The finished lower level adds flexible living space, ideal for a home office, guest suite, or media room. Extensive 2025 upgrades include new siding, roof, windows, furnace, A/C, and complete electrical rewiring with a new panel. Just steps from parks, the beach, schools, transit, and local shops, 95 Kimberly Avenue offers a perfect blend of style, comfort, and convenience in one of Toronto's most desirable neighbourhoods. (id:36096)
RE/MAX Niagara Realty Ltd
221 Glover Road
Stoney Creek, Ontario
Your Forever Bungalow is right here - virtually good as new - and it's Mobility and Walker friendly with low rise stairs and wide hallways. Welcome home to this Superior Custom Build, with 5,800 Sq. Ft of remarkable craftsmanship you need to see to believe. Sitting on a spacious 80 x 150 Ft. Lot, this Owner-Built, All-Brick and Stone Beauty with Escarpment Views greets you with soaring 14 Ft. Ceilings in the Foyer and Family Room, with magnificent Millwork Detail, Cove Lighting, Crown Moulding, extensive Built-In Cabinetry, Fireplace and Showpiece Chandeliers. The remainder of the Main Level boasts 9-Ft. Ceilings, along with a Chef's Delight massive Eat-In Kitchen, with Sub Zero Refrigerator, Monogram Double Wall Oven and Cooktop w/ Pot Filler, Granite Counters, Imported Porcelain Tile and extensive Pot Lights. The Primary Bedroom is a highlight - with Dual Exterior AND Walk-In Closets, and a 6-piece Ensuite with Dual Vanities, Heated Floors, and a good-as-new BainUltra Jetted Tub. For entertaining, there's a Formal Dining Room off the Kitchen, and for all-season flexibility, a heated Sunroom with special Slider Windows connecting to the BBQ Porch, overlooking the pool-sized, landscaped yard. The Main Floor also features top quality Hardwood, 8 Ft. Solid Wood Doors and storage galore. Another special feature - two Garages(!) - an Attached 3-Car DRIVE-THRU Garage with two Inside Entries - and a separate heated, plumbed and insulated Single Garage out back. The awesome continues downstairs with a Fully Finished Lower Level with Separate Entrance and Walk-Up, High Ceilings, 2nd Kitchen, Full Bathroom, maximum flexibility and multiple Cantinas and Storage Rooms. Multi-Camera Security and full property Irrigation System add to the incredible value. This is a truly remarkable home - a location with a 'Country-feel', yet with highway access, upcoming area development and all conveniences nearby. Bring your Offer. (id:36096)
Bradbury Estate Realty Inc.
55 Wellington Street S
Dundas, Ontario
Welcome to 55 Wellington St S, located in the much sought after community of Dundas. this 6-bedroom / 3-bathroom 2300 square foot family home is perfect for a large, growing family. There is a 750+ square foot detached garage that has 100-amp service and a loft space that could be used for storage, office space or additional living space. The fully landscaped backyard space provides complete privacy for entertaining, family gatherings or general peace and quiet along with a custom built deck that surrounds an above-ground heated pool and a cozy fire pit completes the space. All appliances are included. The interior is tastefully designed to provide a modern, yet rustic look. Located close to shopping, parks, public transportation, school's, hospitals, shops and restaurants. (id:36096)
Heritage Realty
321 East 15th Street
Hamilton, Ontario
Excellent Central Mountain location South of Fennell Ave. Elegant open concept kitchen with island, hardwood floors throughout main level of home. Long term owner, immaculate one floor home, finished basement with bedroom and full bath, separate entrance to basement area. Large fenced lot, must be seen! Upgraded furnace and A/C 2020 Roof stripped and reshingled 2017 Include all light fixtures and all window coverings. Exceptional large fenced lot!!! Large deck and 2 garden sheds. Move in condition!! Must see!! (id:36096)
Royal LePage State Realty Inc.

