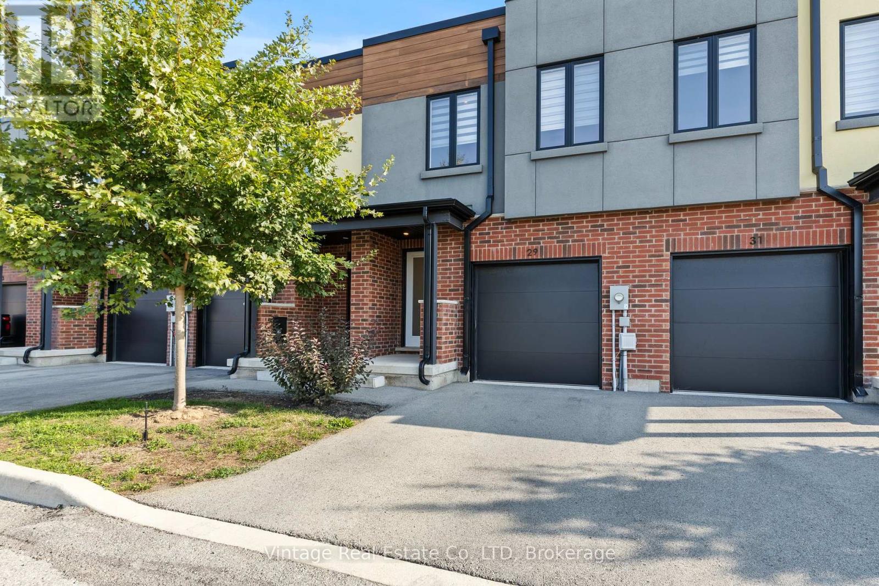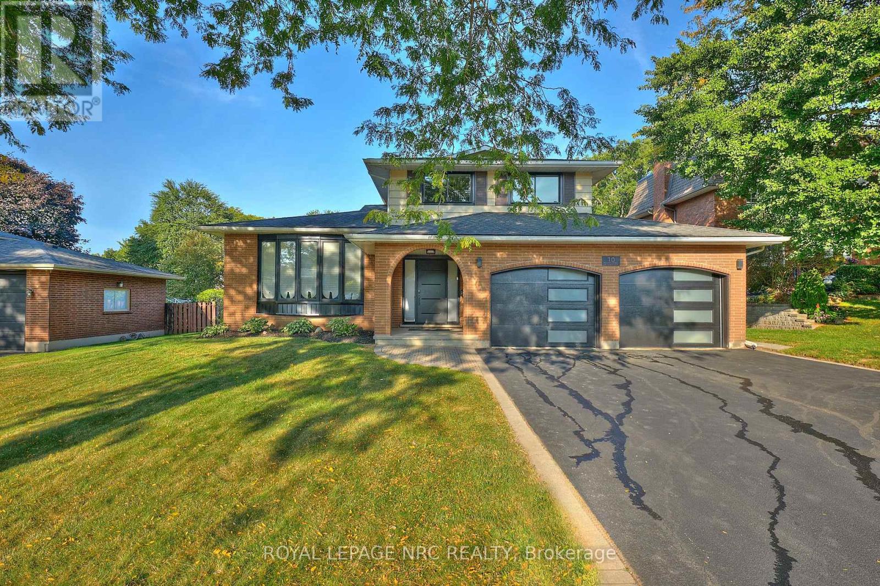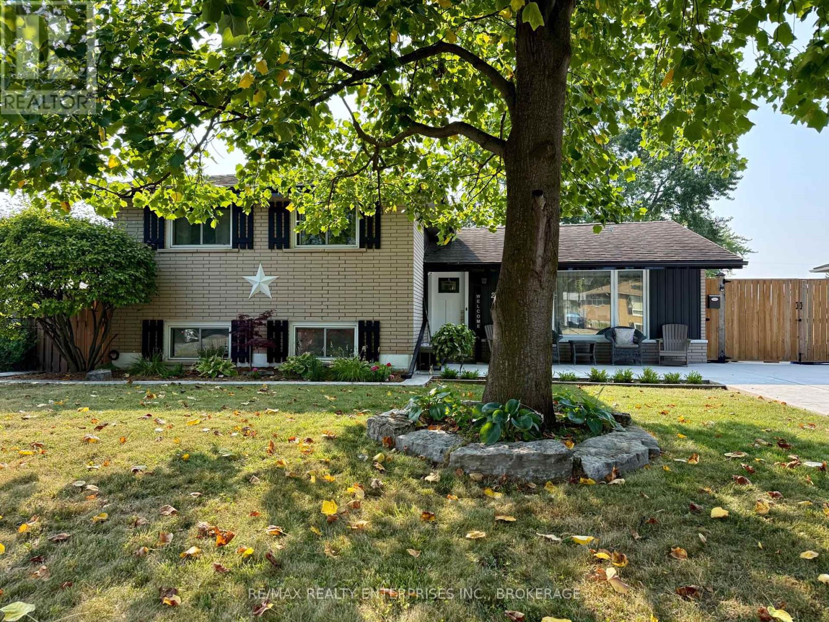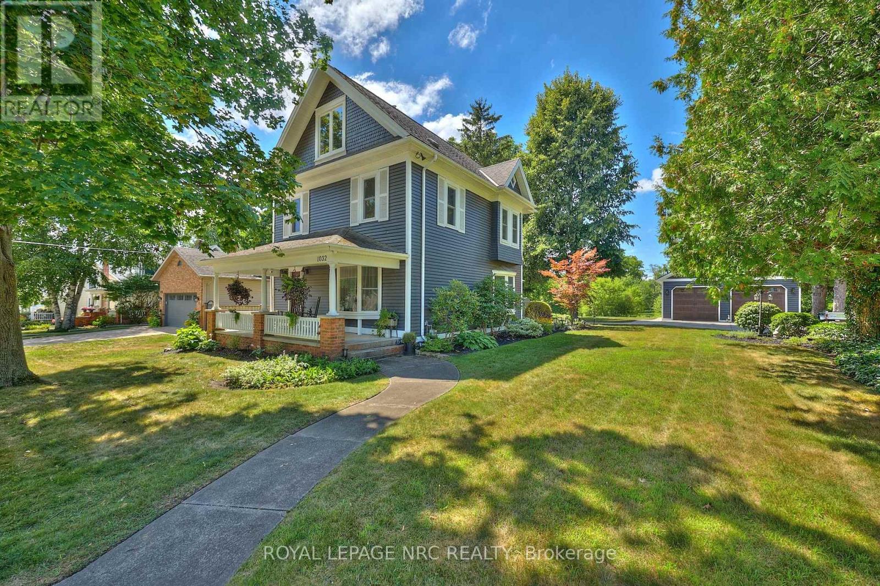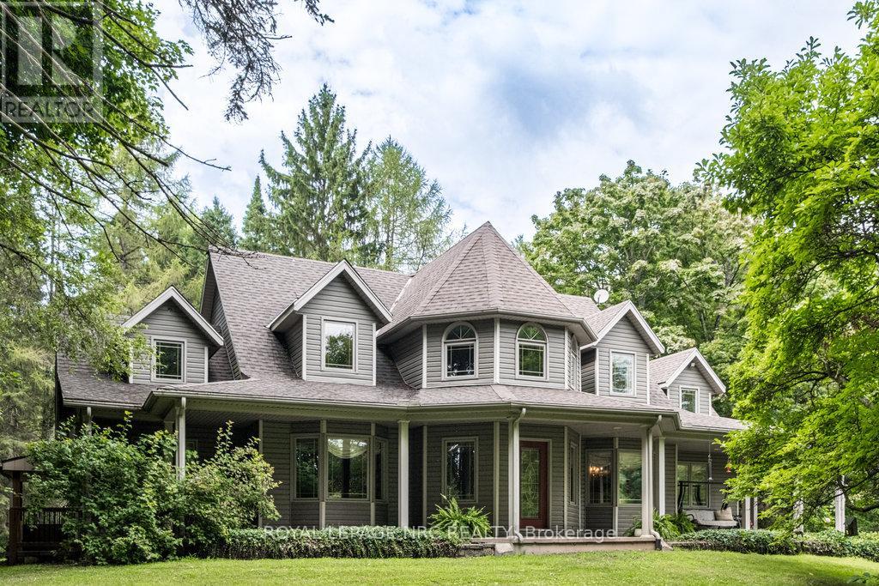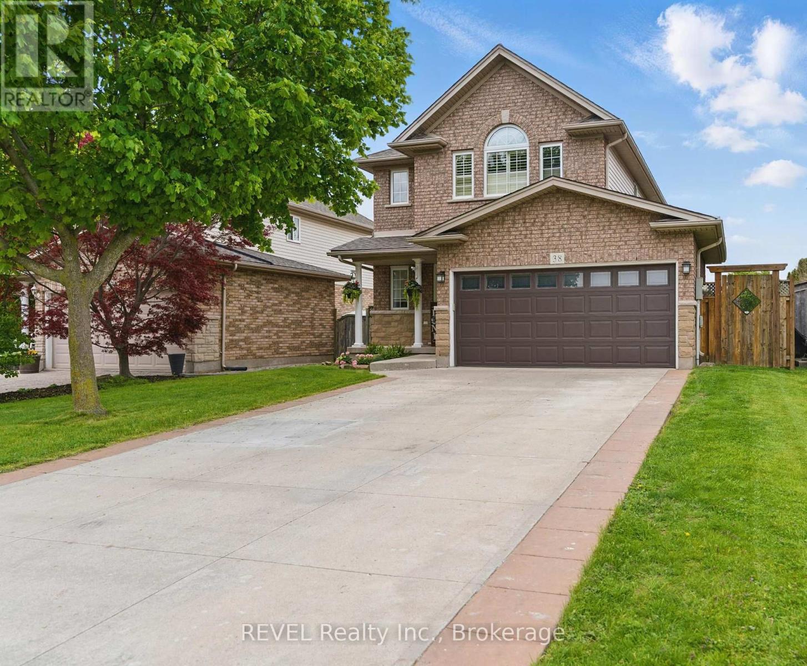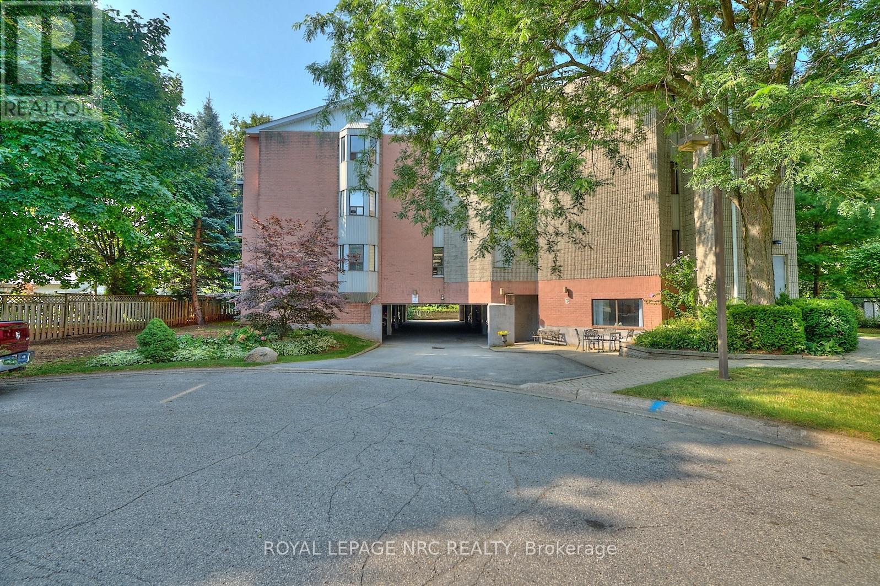471 East 42nd Street
Hamilton, Ontario
Welcome to this charming 3-bedroom brick bungalow in Hamilton Mountains desirable Hampton Heights! Over 1000sqft on the main level featuring a bright & spacious living room with vaulted ceilings, and an eat-in kitchen with ample counter and cupboard space. The home also offers a renovated 4-piece bath, hardwood and laminate flooring throughout, and a separate side entrance - perfect for future in-law suite set up! Downstairs you'll find a rec room, gym space, and ample storage. Step out from the back bedroom onto patio areas overlooking the private, fenced yard complete with shed. Conveniently located within walking distance to shops, transit, parks, and schools, with easy access to the Linc. A wonderful place to call home and the perfect spot to raise a family! Roof 2022 (GAF roofing system installed by Roofing Master). Furnace & AC 2021. Electrical Panel 2021. (id:36096)
RE/MAX Niagara Realty Ltd
29 - 1465 Station Street
Pelham, Ontario
Step into modern living with this beautifully finished townhouse just minutes from schools, grocery stores, and all major amenities. This prime location offers everyday convenience in a peaceful community setting. Inside, you'll find high-end finishes throughout including luxury vinyl flooring that runs seamlessly through the entire home, stylish kitchen featuring quartz countertops, premium stainless steel appliances, and opens to a bright, open-concept living area, including Patio doors leading to a private backyard with a deck, perfect for relaxing or entertaining.The spacious primary bedroom includes a spa-inspired ensuite with a custom glass and tile shower.Perfect for first-time buyers, families, or investors this turnkey home blends luxury, comfort, and location. (id:36096)
Vintage Real Estate Co. Ltd
10 Willowdale Court
Pelham, Ontario
Welcome to this stunning, fully renovated multilevel detached home situated in a prestigious neighborhood on a quiet cul-de-sac w/In-Law Suite- perfect for multigenerational living! Sitting on an expansive 70-ft lot, this property is a true showpiece inside and out that has been completely renovated within the previous year! Step into the heart of the home and be captivated by the custom designer kitchen, featuring a 10-foot island, quartz countertops, a striking tiled backsplash, and high-end appliances. The open-concept design flows seamlessly into the elegant dining area and living room, where a gas fireplace creates a warm, inviting atmosphere. Throughout the main level, you'll find engineered wide-plank white oak hardwood flooring. From the living space, step into the newly built sunroom, a true highlight, w/vaulted ceilings and floor-to-ceiling Magic Windows that fold open on both sides to create an airy indoor-outdoor experience. This level also offers a stylish powder room, a convenient main-floor laundry, + inside entry to the double car garage and EV Car Charger (+newer 200 amp panel). Upstairs, discover 3 generously sized bedrooms, including a primary retreat w/dbl closets, all served by a stunning 5 pc bath w/double sinks, quartz counters & modern finishes. The lower level offers a 4th bedroom w/ above-grade windows, matching vinyl plank flooring & dbl closets + office & recroom. The basement is beautifully finished with a brand-new second kitchen w/a cozy coffee nook, 3pc bath, cold cellar, utility room & rough-in for a second laundry. Outside, the backyard is a private oasis with a 16 x 32 chlorine pool (liner replaced in 2019), ideal for summer entertaining. This is a stunning home that combines luxury and style in one of the areas most desirable locations. Eaves will be painted black. Magic windows all have B/I blackout blinds! (id:36096)
Royal LePage NRC Realty
13 Shoreline Crescent
Grimsby, Ontario
Welcome to the definition of luxury living at 13 Shoreline Crescent in Grimsby, just steps from the water and surrounded by prestigious estate-style homes. With undeniable curb appeal, this exceptional property offers expansive living space with 4 spacious bedrooms, 3 bathrooms, a finished basement, a 3-car garage, and a wrap-around driveway that can accommodate up to approximately 20 additional vehicles. The beautifully landscaped exterior is enhanced by a wrought-iron fence, an in-ground sprinkler system, and a large in-ground pool complete with changing rooms and a pool shed, perfect for entertaining. Inside, a grand dual staircase sets the tone for the sophisticated interior. The main floor features a private office, formal living and dining rooms, a spacious kitchen ideal for hosting, and a large family room with a cozy gas fireplace, along with a stylish 2-piece powder room. Upstairs, the home offers four oversized bedrooms, including a luxurious primary suite with a massive walk-in closet and a spa-like ensuite. The additional bedrooms are generously sized and share a well-appointed main bathroom. The finished basement adds extra living space and includes a rough-in for a future bathroom, offering great potential for further customization. Notable updates include the roof (8 years), furnace (2 years), A/C (3 years), pool pump (2 years), and pool liner (4 years). Perfectly situated near major highways, top-rated schools, scenic lakefront access, and the charming downtown core of Grimsby, this exceptional home offers the ultimate blend of elegance, comfort, and convenience, truly a rare opportunity not to be missed. (id:36096)
RE/MAX Niagara Realty Ltd
20 Karen Crescent
Grimsby, Ontario
Walking distance to the Lake! This fully finished 3 bedroom, 2 bathroom, 3 level side split has been extensively updated and is move-in ready. Located on a 60 x 112 ft landscaped lot in one of the areas most desirable lakeside neighbourhoods, this home combines modern finishes with family-friendly living.The open concept main floor features a brand new eat-in kitchen with quartz countertops, a centre island with breakfast bar, and custom cabinetry. Garden doors from the dining area open to a private patio, ideal for entertaining. Rich 3/4" oak hardwood flooring flows through the main and upper levels, leading to three spacious bedrooms and a fully upgraded 4-piece bathroom.The lower level includes a cozy family room with wood-burning fireplace, an updated 3-piece bath, rec room, laundry area, and separate side entrance offering additional flexibility. A large crawl space provides ample storage. Outside, enjoy a fully fenced backyard retreat with a hot tub and above ground pool. Recent Updates: concrete driveway & patio (2024), siding, eaves & downspouts (2024), furnace & tankless water heater (2019), dishwasher (2024), hot tub & pool (2020), sand filter (2025), metal roof with transferable lifetime warranty (2005). A rare opportunity to own a turnkey property in an established lakeside community. (id:36096)
RE/MAX Realty Enterprises Inc.
7 Redwood Drive
Grimsby, Ontario
Located in the heart of Grimsby's beloved Nelles Estates, 7 Redwood Drive offers something that's hard to find: space, privacy, and that established neighbourhood feel. Known for its oversized lots, mature trees, and wide driveways, this area remains one of Grimsby's most sought-after pockets. You're just minutes from downtown, walking distance to cafés, restaurants, banks, grocery stores, and steps from the newly updated West Lincoln Memorial Hospital. Set on a landscaped 90 x 110 foot lot, this large 3-level side split offers 3+1 bedrooms, 1.5 baths, and approx. 1,750 sq ft of living space. Built in the 1960s, the home is solid, warm, and full of character the moment you step through the brand new front door. The foyer feels open, not cramped, and leads into a living room filled with natural light from oversized windows, all replaced in 2024. A rustic stone wood-burning fireplace and retro finishes add charm without trying too hard. The eat-in galley kitchen is bright and functional, with sliding doors leading to the backyard. Whether it's morning coffee under the covered gazebo or hosting a summer BBQ, the outdoor space delivers. Fenced and private, with mature cedars, a maple tree, a fire pit area, and a concrete walkway, it has curb appeal that pictures just can't capture. Downstairs, the finished rec-room features updated vinyl plank flooring that flows into a fourth bedroom with a smartly designed ensuite powder room and laundry combo. A large crawl space offers extra storage. Upstairs, you'll find three bedrooms and an updated bathroom with a tiled tub/shower surround. Major updates include new siding, eaves, soffits (2024), on-demand water heater (2023), and A/C (2022). A comfortable, well-located home that's ready for its next chapter. Come see it for yourself! (id:36096)
Exp Realty
1032 Church Street
Pelham, Ontario
TIMELESS CHARM! Immaculate enchanting 2.5-storey sits on an impressive 97' x 150' lot with no rear neighbours - just scenic treed views to relax under your custom pavilion by Limestone Trail (Echo Line) featuring cedar construction with a copper-capped roofline completed in 2024 ($23,057). This completely transformed character home is located in the town of Fenwick with detached natural gas heated (24x44) 1069 sq. feet garage outfitted with a commercial-grade exhaust system and venting with rear shop, 2nd floor storage, designed for versatile space, ideal for a small business, workshop, carpentry, painting, or any trade that requires room to work and thrive. This historic gem has preserved its rich heritage while embracing today's current style and vibe. Welcoming front covered porch, perfect for morning coffee or evening wine to relax and take it all in. Step inside the main floor as it flows effortlessly, perfect for family living and entertaining. Both 3 piece bathrooms have been fully renovated with lovely glass-tiled showers and modern luxury finishes. The white culinary kitchen, designed by a professional chef himself, features a striking black granite island with seating for four, bringing friends and family together. The second floor offers two spacious bedrooms and 3 piece bath, while the third level reveals a spacious half-story dedicated to the sweeping and serene primary bedroom providing the perfect escape to relax and unwind. Full city services too! Come and explore and imagine the memories you'll create here! Centennial Park close by offers a vibrant hub of community life complete with full refurbished ammenities like pickleball, multi-sport courts, upgraded washrooms, playground, splash pad, trails, and sports fields -a place where families gather, neighbours connect, and recreation thrives year-round. Come explore this Niagara's charm with close proximity to schools, famous wineries throughout, golf courses, great restaurants and so much more. (id:36096)
Royal LePage NRC Realty
10 Riley Avenue
Pelham, Ontario
Welcome to 10 Riley Avenue, a modern family retreat set in one of Fonthill's most desirable neighbourhoods. Built in 2018, this thoughtfully designed two-storey home offers over 2,800 square feet of finished living space, blending comfort, flexibility, and style. The main floor welcomes you with a versatile front room that can serve as a formal living room or a quiet home office. From there, you step into the bright, open-concept living room, dinette, and kitchen, all overlooking the manicured backyard the perfect setting for family dinners and entertaining. The layout flows with ease, offering space to gather, relax, and connect. Upstairs, four spacious bedrooms provide room for everyone, including a primary suite complete with a walk-in closet and spa-like ensuite. Thoughtful touches like second-floor laundry make daily routines that much easier. The finished basement adds even more versatility, featuring a generous recreation room with a walk-out to the backyard, and a bonus room currently styled as a salon. Whether you imagine it as a home office, creative studio, or even a potential 5th bedroom, this flexible space adapts to your needs today and tomorrow. Step outside to enjoy a landscaped lot with a welcoming front porch, manicured gardens, and a fully fenced yard that's ideal for both quiet evenings and lively weekends. Here, every season brings new ways to enjoy your home from morning coffees on the porch to summer barbecues in the backyard. With it's blend of space, comfort, and location just minutes from schools, parks, and community amenities, 10 Riley Avenue isn't just a house. It's the perfect place to put down roots. (id:36096)
Exp Realty
1110 Centre Street
Pelham, Ontario
Welcome to this truly exceptional custom-built 2-storey home located in the heart of Fenwick, set on a stunning and private 2.85-acre estate. Designed with character, comfort, and timeless elegance in mind, this one-of-a-kind property offers the perfect blend of luxury and rural tranquility.From the moment you arrive, the charm of this property is undeniable. A wrap-around porch welcomes you in, perfect for relaxing and taking in the peaceful countryside views. Step inside the grand foyer and you will immediately be struck by the rich hardwood floors and timeless design details throughout.This home offers 4 spacious bedrooms and 5 bathrooms, including a luxurious main floor primary suite complete with a 5-piece ensuite featuring a clawfoot tub, separate shower, and a walk-in closet.Enjoy cozy evenings in the main living room, or step into the 3-season sunroom to unwind while overlooking the beautifully landscaped, private backyard. Entertain guests in the formal dining room, or prepare meals in the chef-inspired kitchen with granite countertops and elegant cherry wood cabinetry.Need space to work or escape with a good book? The stately library showcases warm cherry wood built-ins that exude classic sophistication.Upstairs, you will find 3 generously sized bedrooms and 2 additional bathrooms, perfect for family or guests. The partially finished basement offers even more flexibility, with a walk-up entry, additional kitchen, dining and living space, plus 2 more rooms ideal for an office, gym, or in-law suite.Outdoors, the property continues to impress: a detached 3-car garage with loft, a workshop, pole barn, and even a tree house for added charm.Whether you're looking for a tranquil retreat, a place to host and entertain, or room for your family to grow, this extraordinary country estate offers a lifestyle of elegance, space, and serenity. (id:36096)
Royal LePage NRC Realty
38 Udell Way
Grimsby, Ontario
Discover the beauty of 38 Udell Way. This stunning 3-bedroom, 4-bathroom home in a sought-after Grimsby neighbourhood. This meticulously maintained property features high-end oak hardwood and tile flooring throughout the main level, quartz countertops in a chef-inspired kitchen, and an open-concept layout ideal for entertaining. The home includes 2 full baths and 2 two-piece baths, a finished basement with rec room, and a heated 2-car garage. Enjoy Escarpment views from the private backyard, complete with a custom gazebo (lighting + fan). Located minutes from the QEW, schools, parks, and shopping. (id:36096)
Revel Realty Inc.
302 Main Street E
Grimsby, Ontario
This meticulously maintained property presents a versatile floor plan, perfectly suited for single family living, multi-generational, or investment opportunities. The main level comprises three generously sized bedrooms, a 3 piece bathroom, and abundant natural light throughout the primary living spaces. The recently updated lower level includes a fourth bedroom, a contemporary tiled bathroom, a spacious recreation area, and a bar area equipped with a second refrigerator, all designed to maximize comfort and convenience. The basement level also provides ample storage, including a custom-shelved storage room and a sizable utility area with both laundry appliances included. Strategically located close to the QEW, schools, parks, and various amenities, making it ideal for commuters and families alike. Additionally, a large circular driveway provides ample parking for residents and visitors. (id:36096)
Coldwell Banker Advantage Real Estate Inc
201 - 5 Niagara Street
Grimsby, Ontario
Once in a lifetime opportunity. Rarely available massive corner condo unit for sale in the centre of Grimsby. This unit is over 1195 square feet, making it perfect for family gatherings, large get-togethers, or any occasion. This condo has an open-concept design with limitless potential. Walk into a spatious family room and dining room, connected to a third bonus room with a private balcony for relaxation. A large primary bedroom with beautiful bay windows and a walk-in-closet with ample storage. A 4 piece bathroom, guest bedroom, and laundry room are conveniently located inside the home. Kitchen includes all appliances as well, this home is move-in ready! Situated 3 minutes from the QEW and 2 minutes from grocery stores, the geographical location is perfect. Public schools, churches, dentists, pharmacies, home improvement stores, gas stations, and shopping centres are all within walking distance. Low condo fee includes water, maintenance of yard, snow removal, and roof! This is an all electric unit meaning no expensive gas bills in the winter and the building is very well insulated. This home is nestled in between Lake Ontario and the escarpment, surrounded by trees. Peace and tranquility awaits! (id:36096)
Royal LePage NRC Realty


