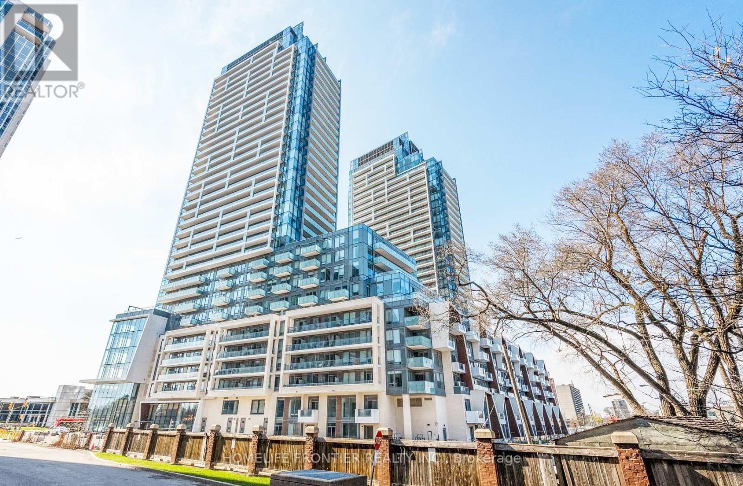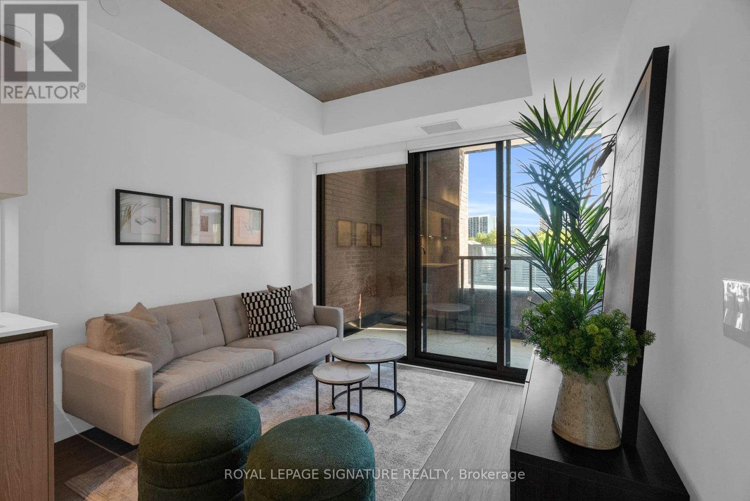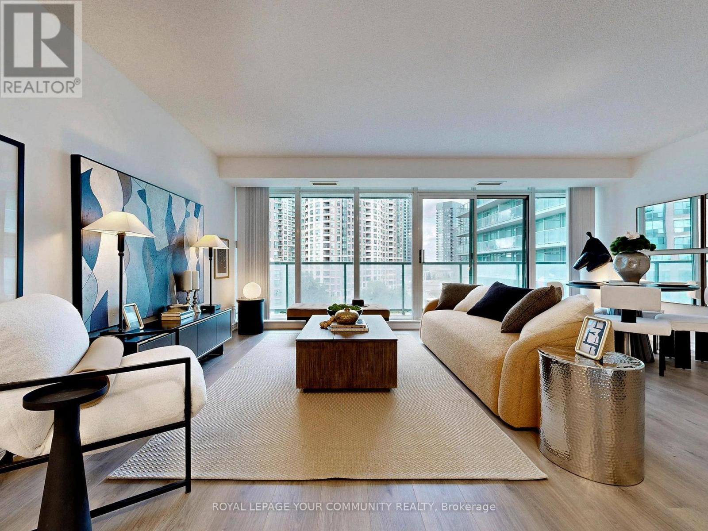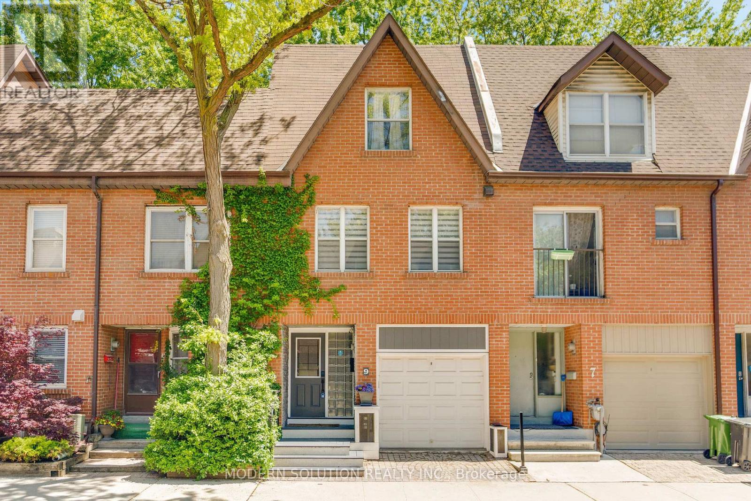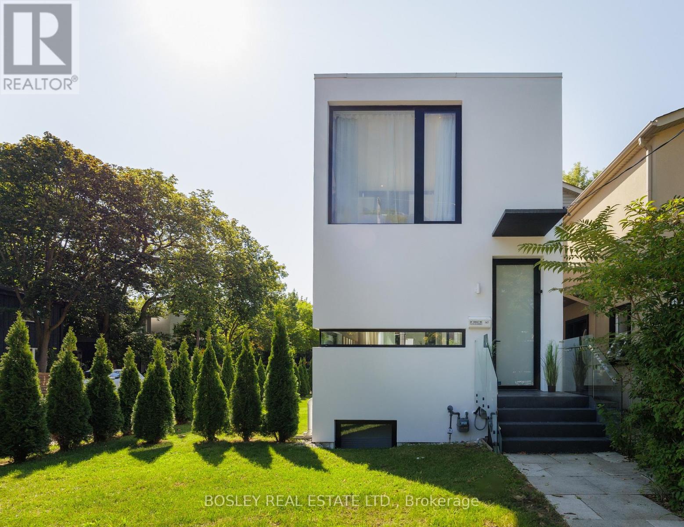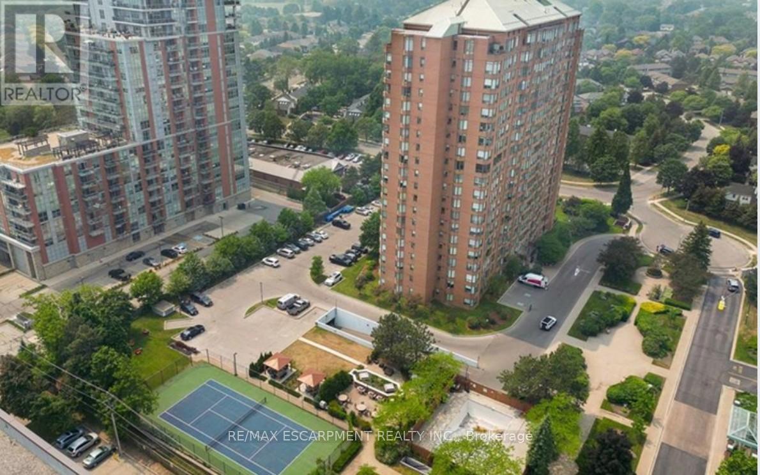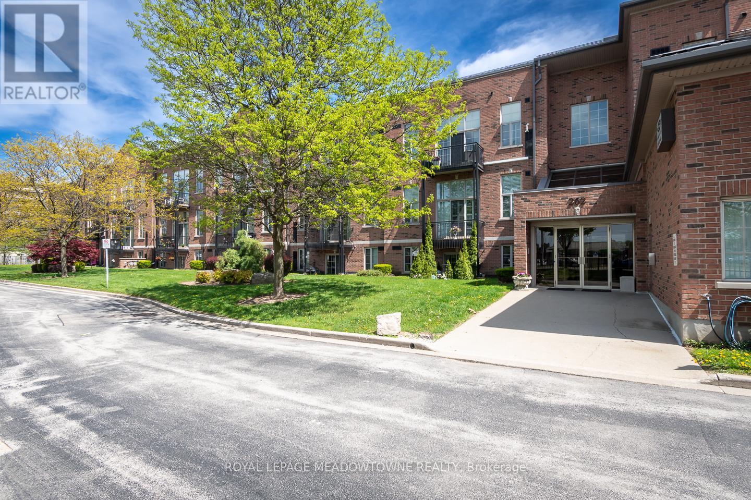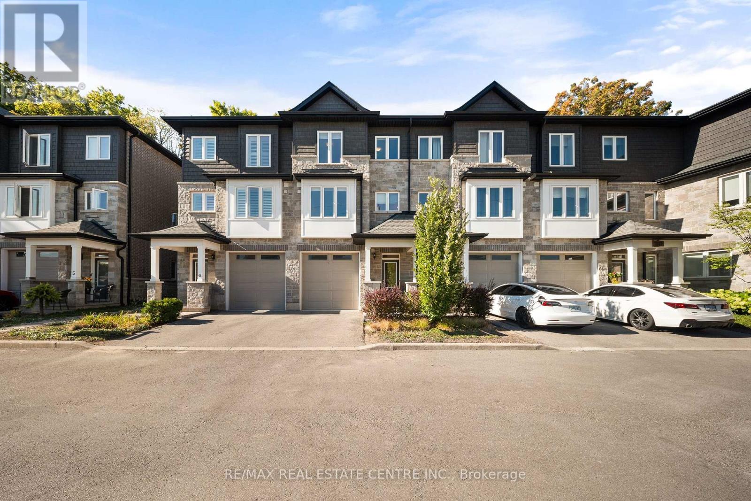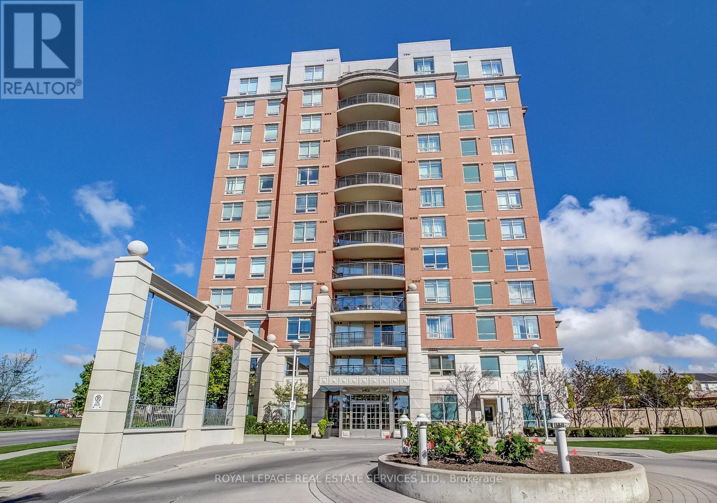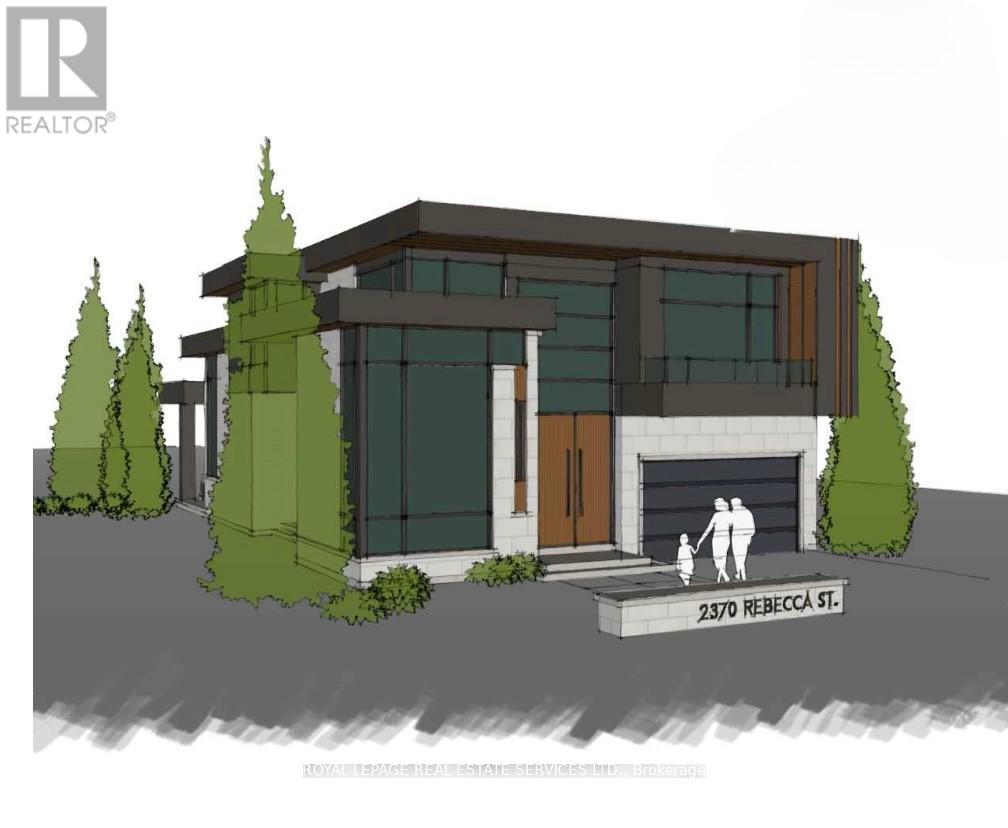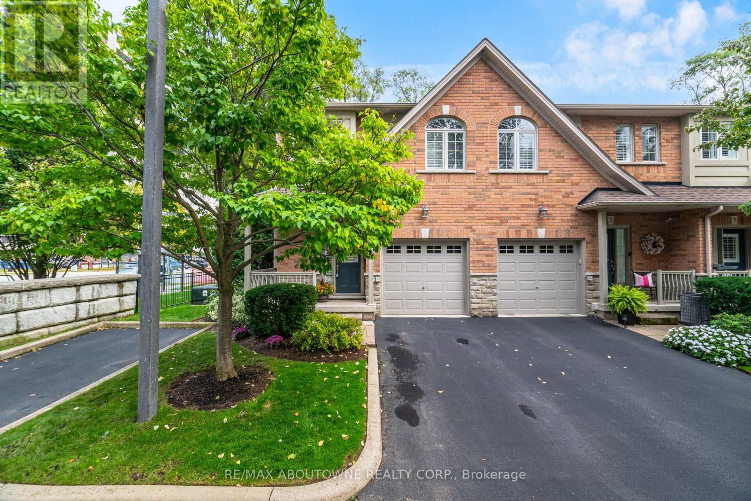S1103 - 8 Olympic Garden Drive
Toronto, Ontario
Prime North York Location at Yonge/Cummer. 1+1 Bed & 1 Bath Suite With Parking &Storage Locker.Amazing Layout, Bright & Spacious + Full Balcony. Open Concept Living &Dining Room With Luxury Kitchen, B/I Apps, Quartz Countertop, Cabinetry, Laminate Floors Throughout. Gym, Party Room, and Visitor Parking, 24/7 Concierge, Business Centre, Comprehensive Wellness Area, Fitness Centre, Landscaped Courtyard Garden, Yoga Studio, Outdoor Yoga Deck, Weight Training, Cardio Equipment, Saunas, Movie Theatre & Games Room, Infinity-Edge Pool, Outdoor Lounge & BBQ Areas, Indoor Party Rooms, Guest Suites. 3 Mins To TTCFinch Subway Station, GO Bus. Steps To School, Parks, Restaurants and Shopping Centers. **Last three Pictures are virtual staging** (id:36096)
Homelife Frontier Realty Inc.
307 - 47 Mutual Street
Toronto, Ontario
Discover this stunning new 1-bedroom, 1-bath unit in Toronto's vibrant Garden District. Offered at a great price from the builder, this is a rare opportunity to take advantage of valuable upgrades already paid for by the previous owner who was unable to close. With approximately $10,000 worth of builder upgrades, including an induction cooktop, upgraded kitchen cabinets, bedroom blinds, an upgraded shower package with slide rail and hand shower, and a bedroom ceiling fixture rough-in, this suite truly stands out.The stylish layout features sleek laminate floors, soaring 9 ft exposed concrete ceilings, a walk-out to the balcony, and floor-to-ceiling windows that fill the space with natural light. The modern kitchen is equipped with custom cabinetry, stone countertops, and integrated stainless steel appliances.Premium building amenities include a state-of-the-art fitness center, stylish party room, sprawling terrace, kids playroom, and even a pet spa. A perfect blend of comfort and luxury awaits! Situated in the heart of the city, this location is unbeatable, just steps to the Eaton Centre, Financial District, St. Michaels Hospital, TMU, and the TTC. Discover city living at its finest! (id:36096)
Royal LePage Signature Realty
610 - 5500 Yonge Street
Toronto, Ontario
Renovated SE corner unit at Pulse Condos by Pemberton! One of the largest & best floor plans in the building-approx. 950 sq. ft. interior + rare 275 sq. ft. wrap-around balcony. Bright 2 Bed, 2 Bath with unobstructed SE views. Fully upgraded with brand new microwave hood fan, stove, washer & dryer, new kitchen tile floor, new laminate flooring throughout, new quartz countertops in kitchen & baths, and new cabinets. Open-concept layout, modern kitchen with backsplash, undermount sink & stainless steel appliances. Updated bathrooms & generous storage. Includes 1 parking & 1 locker. Well-managed building with 24-hr concierge, gym, party/meeting rooms, rooftop BBQ area. Prime location-steps to Yonge & Finch Subway, GO, YRT, shops, restaurants, parks & easy access to Hwy 401. Just move in & enjoy! (id:36096)
Royal LePage Your Community Realty
9 Douville Court
Toronto, Ontario
Welcome to 9 Douville Crt! This charming 3-storey freehold townhouse features 3 bedrooms, 2 bathrooms, and a private garage. Nestled on a peaceful cul-de-sac, its just steps away from St Lawrence Market, Gardiner, and the City Centre. The kitchen is a chef's dream, equipped with elegant quartz countertops and stainless steel appliances. Throughout the main living areas, youll find beautiful hand-scraped hardwood flooring. The open-concept design of the second floor effortlessly links the dining room to the living room. This tranquil area is crafted for comfort and warmth, accentuated by a cozy fireplace and bay windows. The main floor can serve as either an office or a bedroom, and it opens directly into your backyard retreat, featuring a brand new deck (2025) that's perfect for enjoying summer in the heart of the city. (id:36096)
Modern Solution Realty Inc.
147 Hanson Street
Toronto, Ontario
The Lighthaus....Designed by minimalist architect Johnson Chou, this 4 bedroom airy light filled wonder is like nothing else. A rare corner lot wrapped in 30+ cedars gives true privacy while floor to ceiling windows fill every level with daylight. Chou's attention to detail lends itself to perfect calming spa like environments. The Lighthaus is no exception. The roof sheltered central courtyard slides fully open so the 10 ft plus main floor becomes one seamless indoor/ outdoor room. Designed to flow together, each room draws you to the next with delight and excitement. A sculptural floating stair with a full height glass wall anchors the interior. The Lighthaus is detached with its own matching detached garage. 3 luxurious levels each with their own tailored outdoor space. Upstairs the serene primary suite adds 12 ft of custom wardrobes and a sunny terrace with a skylit second bath just down the hall. The bright lower level lives above grade thanks to a sunken courtyard and backyard walkout- ideal for guests, office or play. The space can be expanded to entertain or it can be drawn behind breezy curtains to cocoon yourself in privacy and softness. Practical perks, (garage + private drive, tankless hot water, central HVAC with humidifier and NEST wifi enabled controls) keep life easy. Surrounded by the most sought after schools, Earl Haig and Monarch Park, this lighthaus is surrounded by ravines and parks. It is a short stroll to the Danforth where the culinary delights are ever expanding. A few minutes drive to the beach and close to the subway it is tucked in one of the most convenient and leafy pockets in the city. It is a rare gem, like a purple taaffeite, barely ever seen and almost never for sale. Lighthaus lives as beautifully as it looks. (id:36096)
Bosley Real Estate Ltd.
306 - 1270 Maple Crossing Boulevard
Burlington, Ontario
The Palace in Downtown Burlington-Gated Condo Complex with 24/ 7 Concierge & Resort Style Amenities-Immaculate, Freshly Painted in Neutrals- Updated kitchen with stainless steel appliances- recently renovated 4 piece washroom- Open Concept Living Room & Dining Area- Bonus Bright den/ sunroom that's perfect for a home office. Floor to ceiling windows flood the space with natural light-in suite laundry with stackable front loaders- includes one parking spot and one locker- Exceptional building amenities offering 24 hr concierge, EV Charging Stations, outdoor pool, exercise room, Outdoor Community BBQs, squash & tennis courts, party room, workshop/ hobby room, tanning bed, sauna, gazebos and guest suites. You'll love the convenience of being walking distance to Spencer Smith Park, Burlington Beach, Joe Brant hospital, Downtown, restaurants, Mapleview Mall, the GO station, and more. (id:36096)
RE/MAX Escarpment Realty Inc.
318 - 262 Dundas Street E
Hamilton, Ontario
Step into this spacious 1+1 bedroom condo that truly feels like home! Featuring soaring 10 ft ceilings and a bright, open-concept layout, the unit has been freshly painted in soft neutral shades, creating a clean and welcoming atmosphere. As you enter, you'll find a spacious kitchen equipped with brand new appliances, a breakfast bar, and stylish lighting. Just off the kitchen, an oversized laundry room offers ample storage space. The living and dining areas showcase engineered hardwood flooring and provide plenty of room for entertaining, with a sliding door that opens to the balcony. The primary bedroom is generously sized with a large window that fills the room with natural light and includes a roomy closet. A versatile flex space serves perfectly as a guest room or home office. The 4-piece bath is updated and spotless. Additional features include an updated furnace/AC (2019), Hot water heater rental (2025), one owned underground parking spot, one surface parking space, and a dedicated storage locker. Ideally situated close to amenities and downtown Waterdown, this is your chance to live in the historic Olde Waterdown Highschool conversion. Don't miss it! (id:36096)
Royal LePage Meadowtowne Realty
7 - 111 Wilson Street E
Hamilton, Ontario
Welcome to this stunning and spacious 3-bedroom, 4-bathroom executive townhome, ideally situated in the heart of desirable Ancaster Village. Nestled in an exclusive 10-unit complex backing onto a private ravine, this meticulously maintained residence offers 2,000+ sq. ft. of beautifully designed living space with exceptional upgrades throughout. Step inside from the charming covered porch into a versatile flex space with direct access to the garage and a walkout to an exposed aggregate patio. A convenient 2-piece bath with quartz vanity completes this level extending your living space ideal for a home office, recreation room, guest suite or even a 4th bedroom. The main level is designed for modern living and entertaining, featuring soaring 9-ft ceilings, crown moulding, hardwood floors, and pot lighting. A striking gas fireplace anchors the open-concept living room, with double doors leading to a deck overlooking the ravine perfect for barbecuing. The bright dining area and crisp white kitchen boast quartz counters, a breakfast peninsula, gorgeous hexagon backsplash, stainless steel appliances, and ample cabinetry. Upstairs, the primary bedroom offers a walk-in closet and upgraded ensuite with a glass walk-in shower and ravine views. Two additional bedrooms, a full 4-piece bath with quartz vanity, and convenient upper-level laundry provide comfort and functionality. Located just steps from amenities, coffee shops, dining, bakeries, trails, schools, and boutique shopping, this move-in ready home combines luxury, convenience, and a serene natural setting. A rare opportunity to own a premium Ancaster townhome! (id:36096)
RE/MAX Real Estate Centre Inc.
29 Linwood Avenue
Hamilton, Ontario
Beautifully maintained three-bedroom, two-bath home, finished on all three levels, in the sought-after Kirkendall neighbourhood. This detached brick home offers charm and functionality in a prime location. The open-concept main floor showcases oak hardwood (2014), custom oak kitchen cabinetry, granite countertops, Turkish stone accents, and stainless-steel appliances including a gas range, built-in microwave, and dishwasher. Upstairs you’ll find three bedrooms and a spacious 4-piece family bath. The finished basement (2022) adds excellent living space with updated ductwork, a 3-piece bath, and laundry. Step outside to a large, multi-level back deck—ideal for entertaining, barbecues, and family gatherings. This home is steps to the Bruce trail, Chedoke golf course, Locke Street shopping district, great schools McMaster, Mohawk college, Earl Kitchener and Westdale High School to name a few. For commuters, you’ll enjoy easy access to Highway 403, the GO Station, and public transit. (id:36096)
Coldwell Banker Community Professionals
702 - 2365 Central Park Drive
Oakville, Ontario
Stylish 1 Bedroom Condo in the Heart of Oakville's Uptown Core! Welcome to this sun-filled 1 bed, 1 bath condo offering stunning northwesterly views of Memorial Park. Overlooking scenic greenspace, playground, dog park, community garden, and peaceful ponds. This suite combines serene surroundings with vibrant urban living. Nestled in a highly walkable neighbourhood surrounded by greenspace, this is urban living at its best. Step into a freshly painted open-concept living space with engineered hardwood floors (2022), a modern kitchen with granite countertops, ceramic tile backsplash, open shelving, stainless steel appliances, dishwasher (2021) and a new Pfister faucet (2025). The sunlit bedroom boasts newer broadloom (2022), fresh paint (2025), large picture window, and a spacious mirrored closet. The full 4-piece bathroom is well-appointed, and the in-suite laundry includes a brand-new stackable washer and dryer (2025). Enjoy the comfort of owned underground parking and a private storage locker. Residents have access to exceptional building amenities including an outdoor pool, expansive patio with BBQ area, fitness centre, his and hers saunas, EV charging stations, and party room - perfect for entertaining, staying active or unwinding. Unbeatable location! Walk to Walmart, Superstore, The Keg, Tim Hortons, shops, restaurants, parks, trails, schools, and more. With quick access to Highways 403, 407, and the QEW, plus Sheridan College just 3 km away, convenience is at your doorstep. Perfect for first-time buyers, investors, or downsizers this is a must-see opportunity in one of Oakville's most sought-after communities. (id:36096)
Royal LePage Real Estate Services Ltd.
2370 Rebecca Street
Oakville, Ontario
Exceptional Bronte Location with Permits in Hand! Save months of planning and expense, this 50x 150 ft lot comes with full site plan approvals and permits for a striking modern residence ofapprox. 3,074 sq. ft. plus a full basement. Plans feature soaring ceiling heights with 12 ft on the main, 11 ft on the second, and 10 ft in the basement including dramatic 24 ft ceilings inthe living and family rooms. All city-required studies are complete (survey, arbor report, DSS report) and refundable deposits of approx. $10,000 have already been paid, providing a credit back to the buyer. Situated on Rebecca Street, just steps to Bronte Village, the lake, marina, shops, and top-rated schools. Existing dwelling being sold as is. (id:36096)
Royal LePage Real Estate Services Ltd.
1 - 540 Guelph Line
Burlington, Ontario
Welcome to this rarely offered END UNIT executive townhome in a small private enclave of towns in the heart of central Burlington, where convenience meets upscale living. This beautifully maintained complex offers a lifestyle second to none, perfectly suited for professionals, families, or downsizers. Step inside and you will find a thoughtfully designed layout featuring two spacious primary bedrooms, each complete with a full ensuite and walk-in closet ideal for privacy and comfort. The main and upper levels are finished with gleaming hardwood floors, while the finished lower level provides a versatile recreation space with a 3-piece bathroom. Enjoy the ease of inside entry from the garage and extend your living outdoors with a private, fenced-in patio.This sought-after location is truly a park lovers haven surrounded by green space, close to recreation centres, and with public transit right at your doorstep. Top-rated schools are nearby, and you are just a short bike ride from downtown Burlingtons shops, restaurants, and waterfront beach. Burlington Town Centre Shopping is also within walking distance, making this an unmatched combination of style, comfort, and convenience. (id:36096)
RE/MAX Aboutowne Realty Corp.

