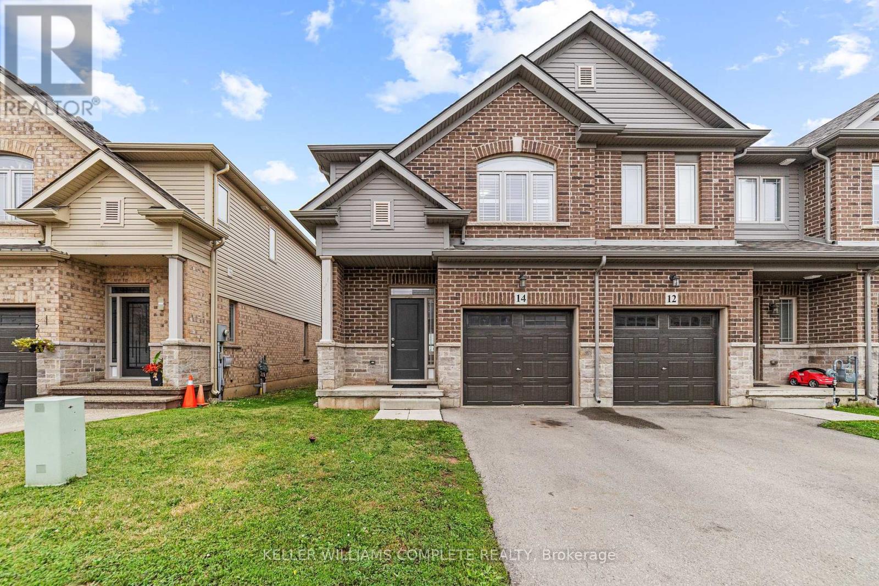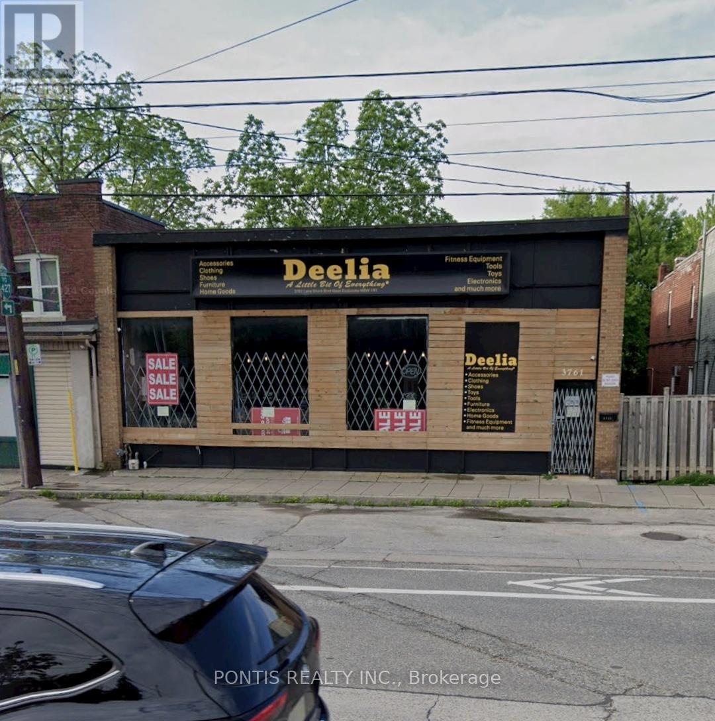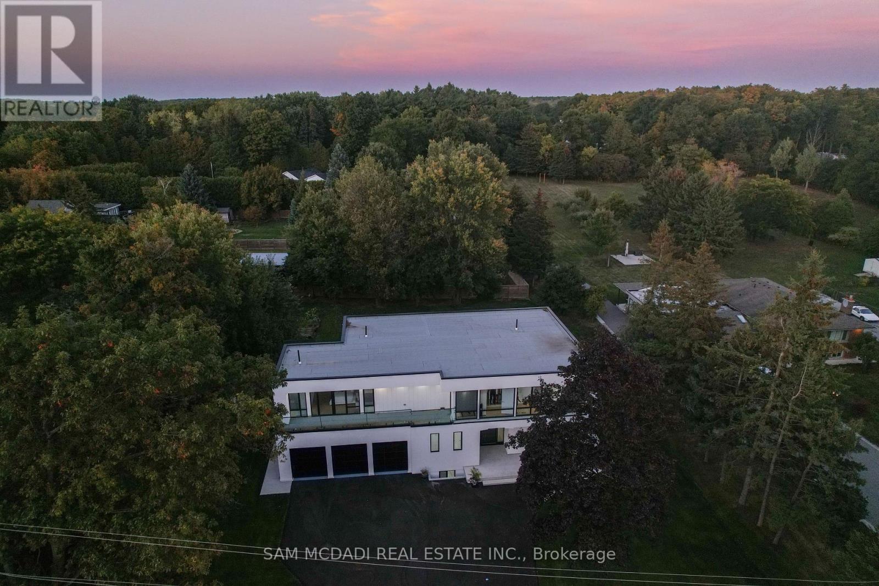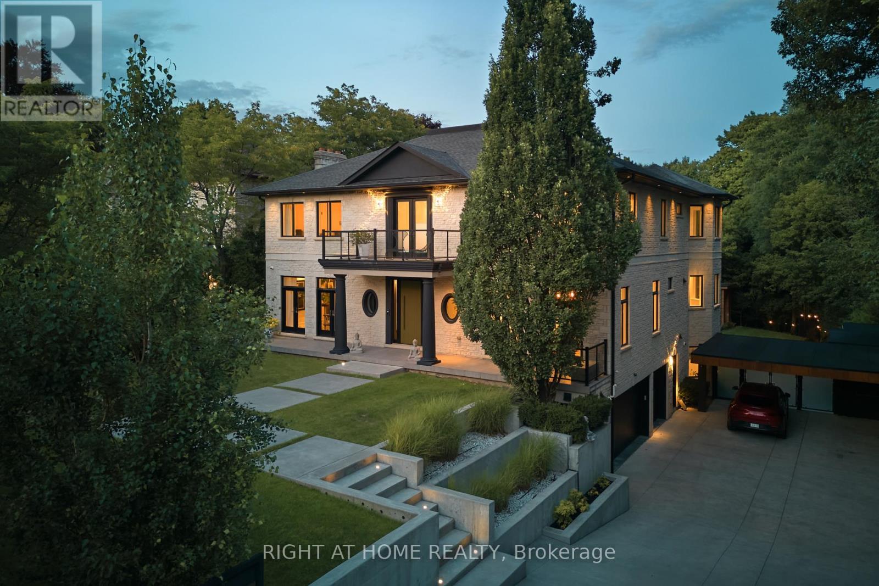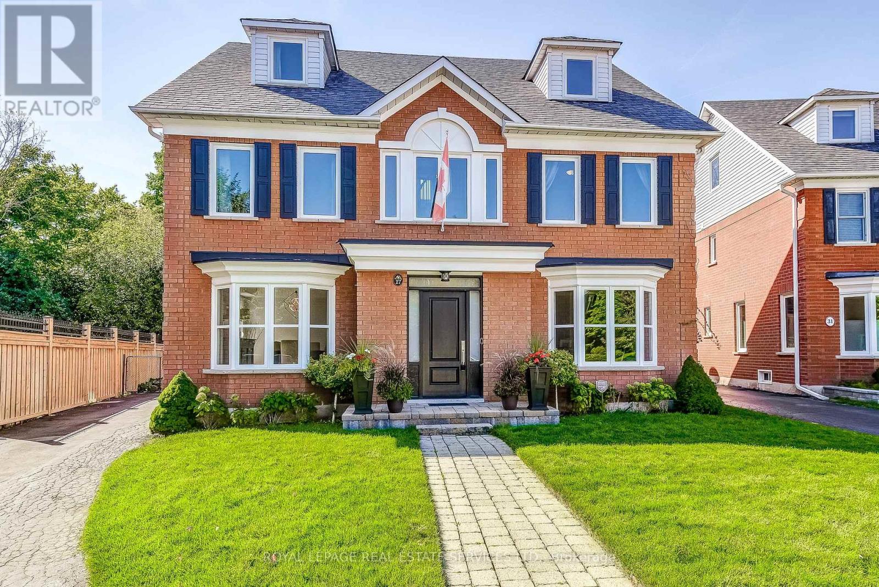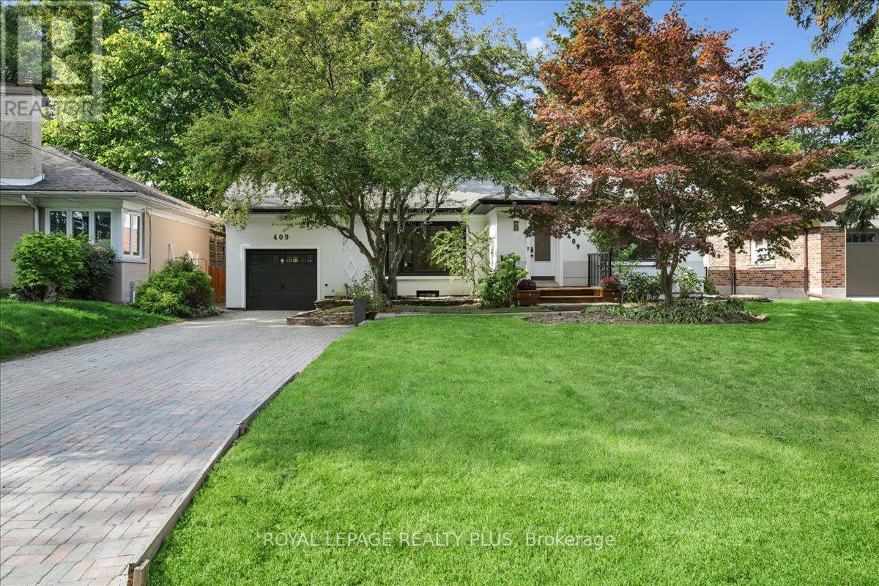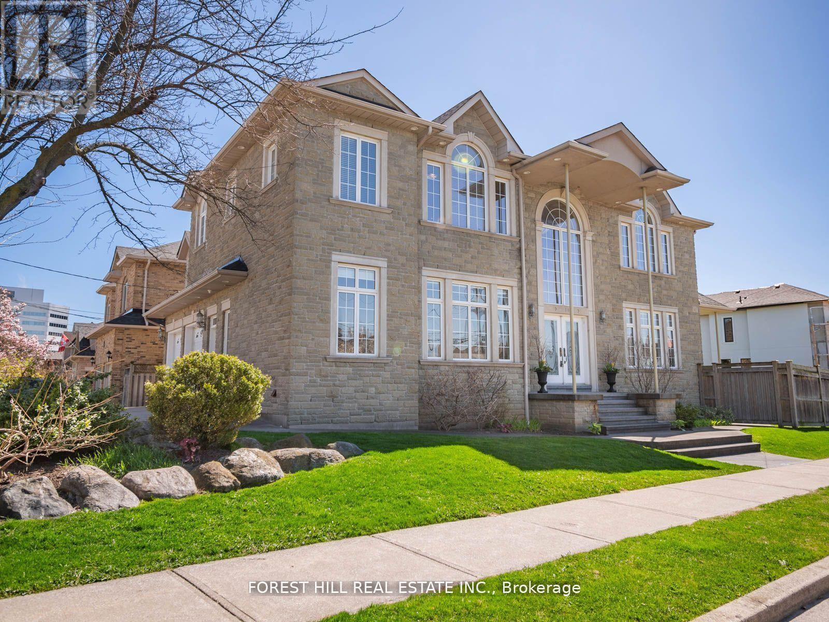240 Kenilworth Avenue N
Hamilton, Ontario
Are you ready to invest in a property with incredible potential? Look no further! We present a fantastic opportunity to own a multi-unit property with plenty of upside. This is a fixer-upper with lots of potential waiting for the right investor.Conveniently situated in Hamilton, this property is surrounded by amenities, schools, and public transportation. Two units offer flexible living arrangements or perfect for rental income. This property is a blank canvas with tremendous potential for renovation and value appreciation. Ideal for investors seeking a project with the potential for high returns. The property needs work and is priced accordingly. Bring your vision and creativity to transform this diamond in the rough into a shining gem. Current use is duplex. (id:36096)
Royal LePage State Realty
14 Serenity Lane
Hamilton, Ontario
Welcome to 14 Serenity Lane a beautifully maintained 3-bedroom, 2.5-bath freehold townhouse that combines modern living with everyday convenience. Perfectly situated near top-rated schools, parks, shopping, and major highways, this home offers the lifestyle todays buyers are searching for. The main floor showcases elegant porcelain tiles and new flooring throughout, complementing the open-concept kitchen with stainless steel appliances and floor-to-ceiling cabinetry - an ideal space for both entertaining and family living. An oak staircase leads to the upper level, featuring three generous bedrooms, including a primary suite with a private 3-piece ensuite, plus the convenience of second-floor laundry. The unfinished basement provides excellent storage with endless potential to customize to your needs. Additional highlights include California shutters, a low-maintenance backyard, and a bright, open layout with quality finishes. Move-in ready and meticulously cared for, this turnkey home is waiting for its next chapter. Don't miss your opportunity to make it yours! (id:36096)
Keller Williams Complete Realty
3761 Lake Shore Boulevard W
Toronto, Ontario
Own this amazing 3,000 sq ft clothing store with an incredibly low rent of just $1,800/month! The space is partially finished, offering a unique opportunity for buyers to customize it to suit their vision whether thats continuing as a retail clothing store, starting a wholesale or distribution business, or using it as a warehouse or showroom. With a spacious layout and flexible potential, this location is perfect for entrepreneurs looking for a high-value commercial space with minimal overhead. Dont miss out on this versatile business opportunity! (id:36096)
Pontis Realty Inc.
4511 Guelph Line
Burlington, Ontario
Located on a private half acre lot in one of Burlington's most desirable settings, this new custom modern estate offers nearly 6,000 SF of refined living space. Designed with bold architecture and contemporary finishes, the home reflects state-of-the-art features for todays discerning buyer. Inside, porcelain tile flooring flows across the main and lower levels, while glass-railed white oak staircases and engineered hardwood enrich the upper quarters. A gourmet kitchen with quartz countertops, premium appliances, a walk-in pantry, and an oversized centre island anchors the open-concept main floor, seamlessly connecting the dining, living, and family rooms. Oversized walk-outs extend to a private terrace and backyard oasis, perfect for summer entertaining or morning coffee. The upper level boasts a primary retreat with a spa-inspired 5-pc ensuite, walk-in closet, and balcony views. Each additional bedroom enjoys its own ensuite, creating private sanctuaries for family and guests. Bathrooms throughout are appointed with designer porcelain tile, custom vanities, and luxury fixtures. The fully finished lower level expands the lifestyle, offering a sprawling recreation room, additional bedroom, full bath, and cold storage, ideal for a home gym, theatre, or lounge. Built-in ceiling speakers, central vacuum, and oversized windows further enhance everyday living. Beyond the home itself, families will appreciate the lifestyle that comes with this location: weekend hikes at Mount Nemo Conservation Area just minutes away, golf outings at Burlington Springs, quick access to shops and dining along Guelph Line, and waterfront strolls or festivals at Spencer Smith Park. With top schools, medical services, and the Royal Botanical Gardens all nearby, convenience pairs effortlessly with serenity. (id:36096)
Sam Mcdadi Real Estate Inc.
148 - 3025 Trailside Drive
Oakville, Ontario
Assignment Sale. Brand New Modern Executive Townhouse With Abundant Natural Light Featuring1,336 Sq. Ft. Open Concept Layout With High Ceilings. This Unit Includes 3 Bedroom And 3 Bathrooms. The Spacious Living Area Showcases High-End Finishes, Vinyl Flooring,And 10-Foot Ceilings Adorned With Pot Lights Creating An Elegant Yet Inviting Ambiance. TheItalianTrevisana Kitchen Is Equipped With Sleek Built In Stainless-Steel Appliances And Quartz Countertops. Step Outside To The Impressive 419 Sq. Ft. Terrace, Ideal For Relaxing Or Entertaining. Conveniently Situated Near Highways 407 And 403, Go Transit And Regional Bus Stops. Just A Short Stroll From Shopping, Dining, And Top-Rated Schools. Seize This Opportunity For Luxurious, Family-Friendly Living! (id:36096)
Royal LePage Signature Realty
1305 Royal York Road
Toronto, Ontario
An Architectural Statement of Luxury & LifestyleA rare offering in one of Torontos most sought-after neighbourhoods, this spectacular estate sits on a 91 x 210 private lot & showcases over 8,300 sq ft of exceptional living space. With 4 bedrooms, 7 bathrooms & uncompromising attention to detail, this residence is designed for those who expect the very best.The main level welcomes you with soaring ceilings, expansive windows, & elegant principal rooms, seamlessly blending modern function with timeless sophistication. An open-concept flow creates both intimacy for family living & grandeur for entertaining. 2 fireplaces & Control4 smart system ensures effortless control of lighting, audio, security, & climate.The kitchen is a true centerpiece, offering Miele top-tier appliances, custom cabinetry, & a walkout to the backyard oasis. The spacious family room is complemented by a seamless connection to outdoor living.Upstairs, retreat to the serene primary suite with a spa-inspired ensuite, walk-in dressing room & private sitting area. Secondary bedrooms are equally well-appointed, each with access to ensuites & generous closets. A finished lower level expands the living space, ideal for a home theatre, gym, or recreation area.Outside, the property transforms into a private resort. A pool & jacuzzi with cabana invite endless summer enjoyment, while the heated driveway & automated gated entrance ensure convenience & year-round ease. The 3-car garage offers ample parking & storage. This home is a complete package with uncompromising luxury, privacy & sophistication in an unbeatable location close to top schools, golf, parks & city amenities. (id:36096)
Right At Home Realty
27 Morrison Creek Crescent
Oakville, Ontario
Welcome to your dream home on a lush ravine lot- A breathtaking Georgian-style residence nestled on one of the area's most sought-after crescents. Meticulously renovated with attention to every detail, this stunning property spans four spacious levels and offers 5 generous bedrooms, 4 bathrooms, a gourmet kitchen, formal dining room, living room or home office, family room, studio loft and a bright recreation room with electric fireplace in the lower level. Set against a serene natural backdrop, the backyard is a private oasis featuring a stone patio, upper deck, pool safety fence and an inground saltwater pool with waterfalls. Renovated in 2023, the main floor boasts hardwood throughout, custom-matched wood stairs, a gourmet kitchen with stainless steel appliances, a massive island, and a striking wet bar. An open breakfast area connects seamlessly to the family room, while the formal dining room is ideal for hosting gatherings. French doors, a gas fireplace, and garden views make the living room a beautiful option for a home office. Even the laundry room has been upgraded to make daily chores more enjoyable. Upstairs, the primary bedroom is a standout retreat, complete with hardwood floors, sitting area, his and hers closets and walkout to a private deck overlooking the ravine- perfect for morning coffee. The spa-like ensuite features double sinks, a freestanding tub, and a glass shower. The upper levels, freshly painted includes new broadloom and custom wood staircase. The third floor loft offers a fifth bedroom, full 4pc bathroom, and a flexible space ideal for a home office, studio, or teen retreat. This executive home blends charm, luxury, and functionality in a prime location. Full main floor renovation and configuration 2023. New windows & doors 2022, wood stairs with iron pickets 2023, painting & all broadloom 2025, A/C 2022, Renovated Primary bedroom & 5 pc ensuite 2016, roof 2010. Walking distance to schools, parks, trails and so much more. (id:36096)
Royal LePage Real Estate Services Ltd.
114 Tracina Drive
Oakville, Ontario
This custom luxury residence is a masterclass in design, proportion, and craftsmanship. Every detail has been thoughtfully curated, creating a true statement of contemporary living. Offering over 6,000 sq ft of high-end living space, this home features 5 bedrooms, 6 bathrooms, a chef-inspired kitchen with bespoke cabinetry, an open-concept main floor designed for entertaining, and a fully finished lower level with theatre, gym, wine wall, and walk-up access to the outdoor living space. Perfectly designed for both family life and entertaining, the interiors combine functionality with elegance in every room. The home is set on a premium 90 x 128 lot in Oakville's coveted Coronation Park neighbourhood. Known for its estate properties, mature trees, and proximity to Lake Ontario, this community offers the best of Oakville living minutes to Bronte Village, Downtown Oakville, and top-rated private and public schools. The exterior is clad in timeless limestone with expansive windows, a wide private drive, and a 2-car garage. Professionally landscaped grounds include a covered outdoor living space with fireplace and grilling area, ideal for year-round entertaining. From the grand foyer to the backyard retreat, every element of this home has been designed to impress. (id:36096)
Keller Williams Edge Realty
409 River Side Drive
Oakville, Ontario
Welcome to 409 River Side Drive, an exceptionally rare waterfront offering in the heart of Oakville. Set on a breathtaking 151 ft deep, tree-studded lot backing directly onto Sixteen Mile Creek and the ravine, this property combines natural beauty with modern sophistication in one of the towns most coveted settings. Renovated top to bottom, the home showcases a striking main floor designed with walls of glass, flooding every space with natural sunlight and offering serene views of the lush surroundings. The open concept layout creates an inviting atmosphere for both everyday living and entertaining, blending contemporary finishes with a timeless sense of comfort. The newly finished lower level features a spacious recreation room, ideal for a home theatre, gym, or lounge. Upstairs, the trendy primary suite serves as a private retreat, pairing stylish design with tranquil vistas of the ravine. Every corner of this residence has been thoughtfully updated, balancing modern convenience with the homes unique character. Perfectly located, you're steps from Kerr Street Village with its charming shops, cafés, and restaurants, a short stroll to the lake, and just minutes to the QEW for easy commuting. This home represents a rare chance to own a completely modernized residence on a remarkable lot with an unmatched natural backdrop all within walking distance of downtown Oakville's vibrant lifestyle.409 River Side Drive is more than a home; its an experience of light, space, and connection to nature in the centre of Oakville. (id:36096)
Royal LePage Realty Plus
175 Fiddlers Green Road Unit# 26
Ancaster, Ontario
This Loved Home Will Impress You! Welcome to a beautifully maintained and thoughtfully designed end unit home that truly stands out. With main floor living and main floor laundry, this home offers comfort and convenience all in one. You’ll be welcomed by abundant natural sunlight streaming through every room, creating a warm and inviting atmosphere. The kitchen is a true showstopper—perfect for entertaining or enjoying everyday meals. Step outside to your private terrace, ideal for morning coffee or evening relaxation. The finished basement adds even more living space, offering flexibility. Enjoy your own large parking space and visitor parking available. This community is close to shopping, restaurants, parks, and the prestigious Hamilton Golf and Country Club—this home offers the perfect blend of lifestyle and location. Don’t miss your chance to own this gem—this loved home is sure to impress! (id:36096)
RE/MAX Escarpment Golfi Realty Inc.
158 Dalewood Crescent
Hamilton, Ontario
Welcome to 158 Dalewood Crescent – A timeless home nestled in one of the most prestigious enclaves of Canada's first planned community. This 2½-storey Tudor-style residence offers 5+1 bedrooms, 3+1 bathrooms, and over 2,800 square feet of thoughtfully updated living space in a neighbourhood renowned for its beauty, design, and community feel. Surrounded by mature trees and steps from Churchill Park, the Royal Botanical Gardens, Bruce Trail access, top-rated schools, and McMaster University and Hospital, this home offers the best of Hamilton living with a rare combination of privacy and convenience. A seamless addition has transformed the main floor, creating a stunning open-concept kitchen and family room ideal for entertaining and day-to-day comfort. Bespoke details abound with a custom mudroom and polished main-floor bathroom, while oversized windows overlook a beautifully landscaped backyard retreat – complete with a salt-water pool with a cascading waterfall, stone patio ideal for al fresco dining, and a hand-crafted cedar pool house featuring leaded glass windows that perfectly echo the home’s Tudor heritage. Modern comfort has been meticulously integrated into the home’s historic fabric. Original gumwood trim, bay windows, and graceful cove ceilings speak to its 1930s pedigree, while contemporary upgrades ensure effortless everyday living. A finished basement adds flexible space for a playroom, recreation area, or guest suite, completing this home’s exceptional functionality. 158 Dalewood Cres. isn’t just a house – It’s a legacy property in one of Hamilton's most sought-after neighbourhoods. Don’t be TOO LATE*! *REG TM. RSA. (id:36096)
RE/MAX Escarpment Realty Inc.
18 Highland Hill
Toronto, Ontario
Incredible 4+1 Bedroom, 5 Washroom Detached Home with over 5000 sqft. of Living Space on a Premium 59Ft Corner Lot. A Beautiful Custom-Built Home with High-End Italian Finishes; Grand Entry Way Boasts 19Ft Ceilings, Pure Wow Factor. NEW Roof (2020) and NEW Furnace (2023). Crown Moulding and Wrought Iron Throughout. 10Ft Ceilings on the Main Floor. Hardwood Floors, Custom Cabinetry, Chef's Kitchen with Pantry. With a walk-up basement that has a Perfect Layout for In-Laws, rough-in for a future kitchen, side entrance, and lots of storage including the extra deep loft in the garage, this home seamlessly blends elegance with practicality. Yard can accommodate a pool. This Home is Truly in a Highly Sought-After Area Close to Yorkdale Mall, 5 Private Schools, and Major Highways. (id:36096)
Forest Hill Real Estate Inc.


