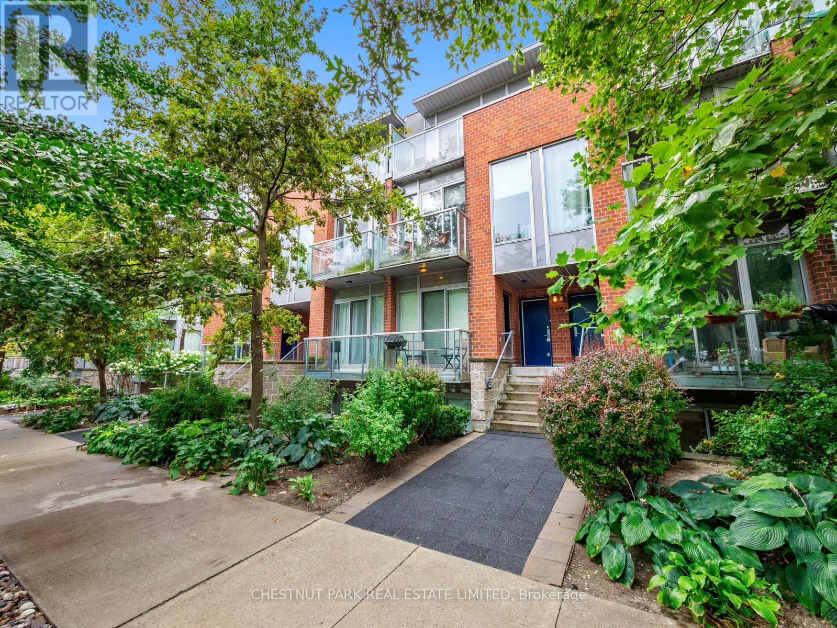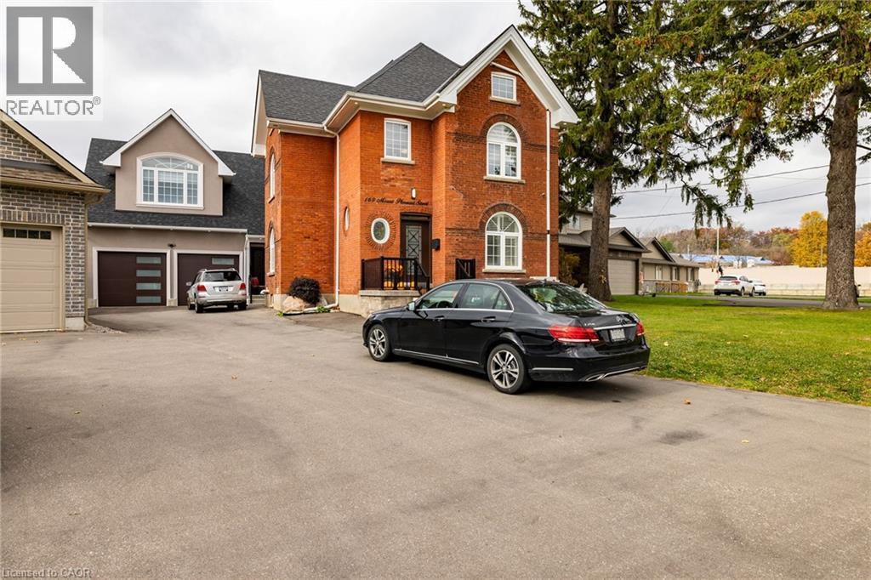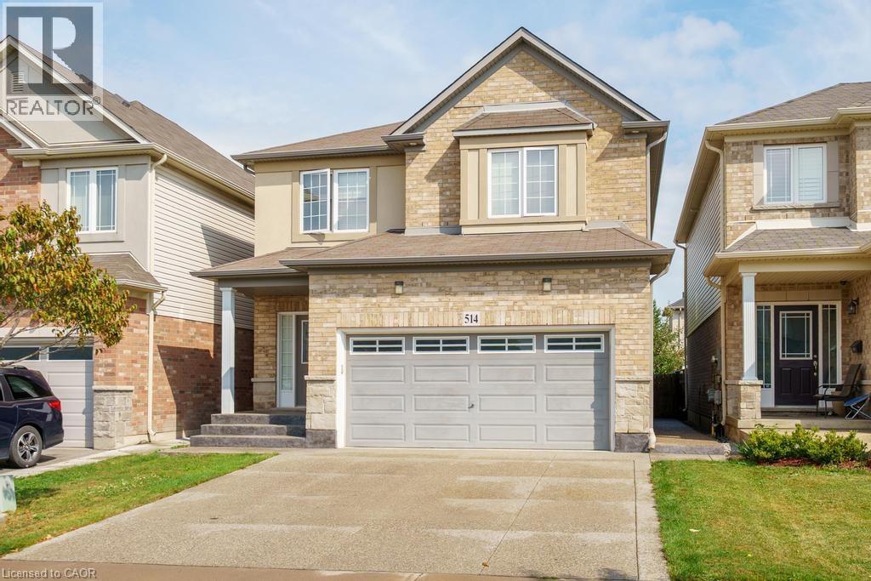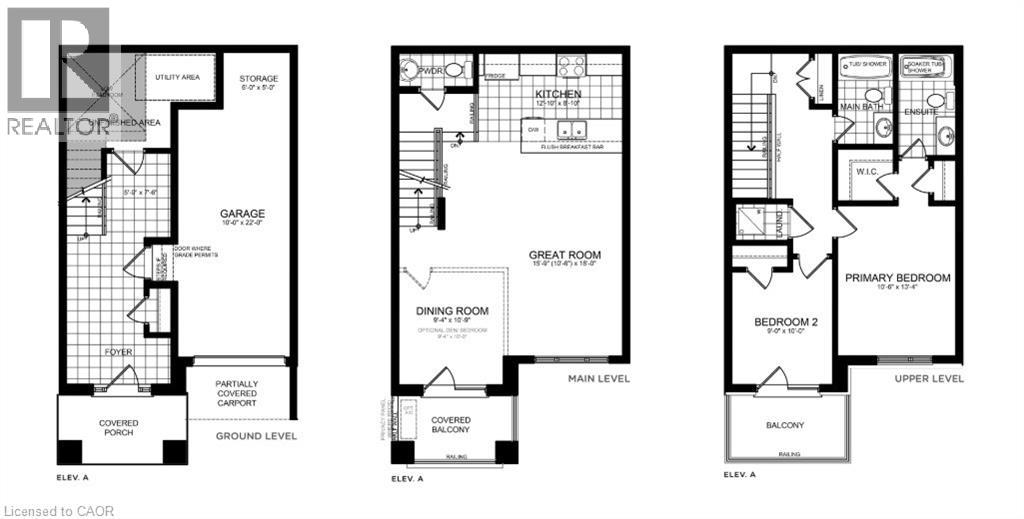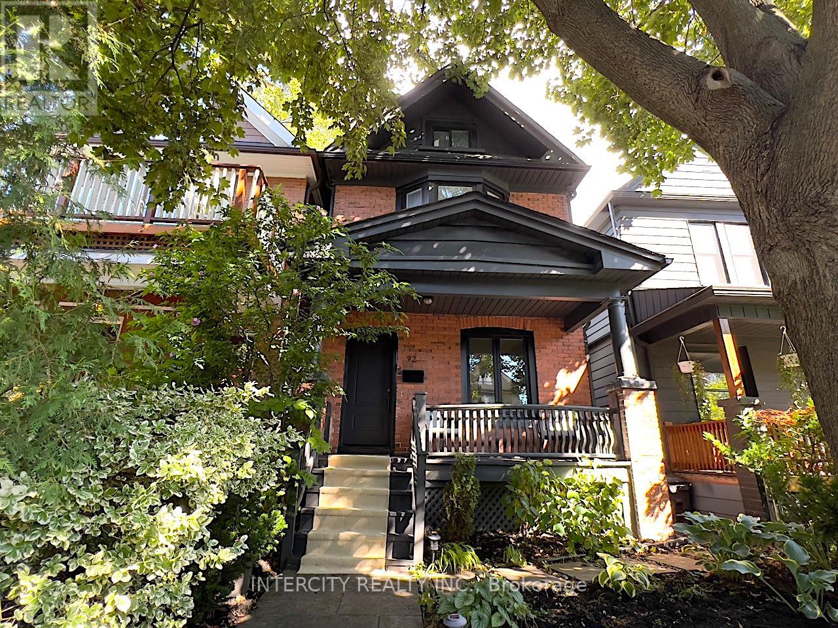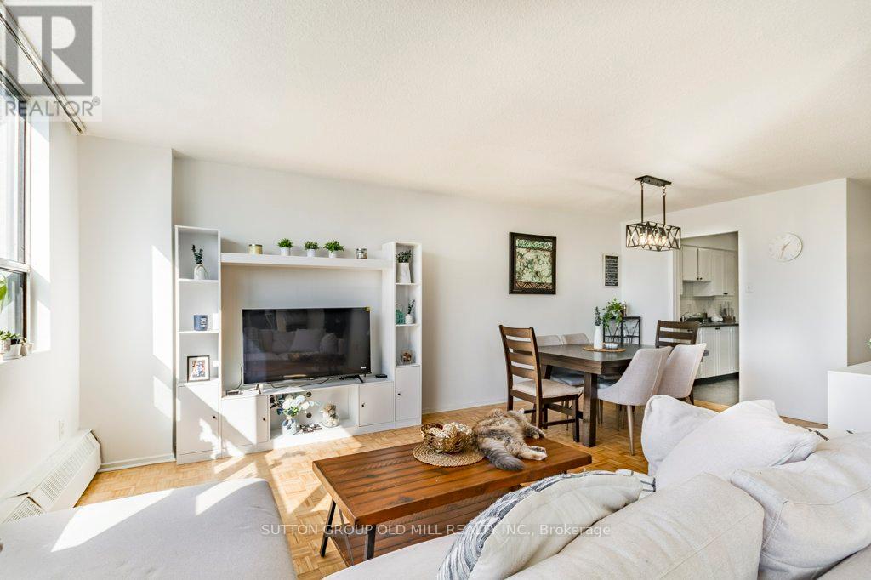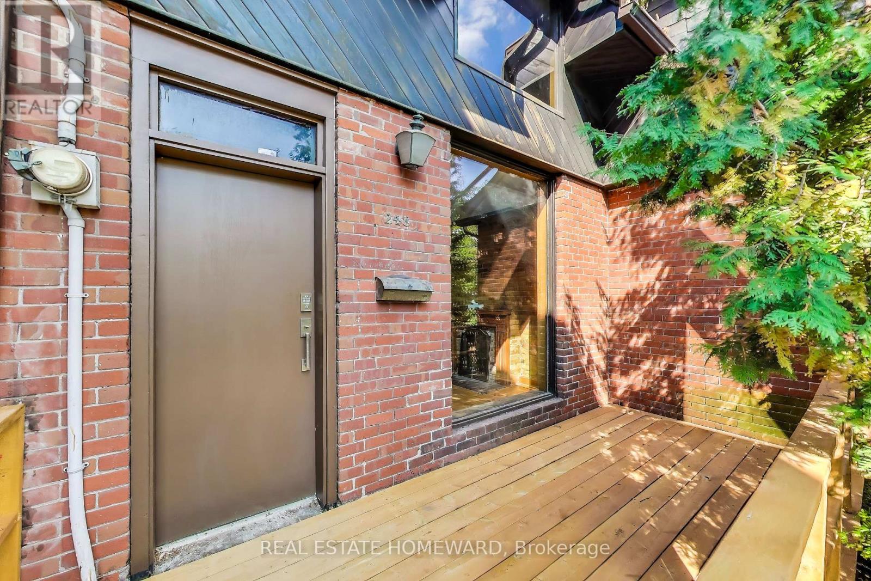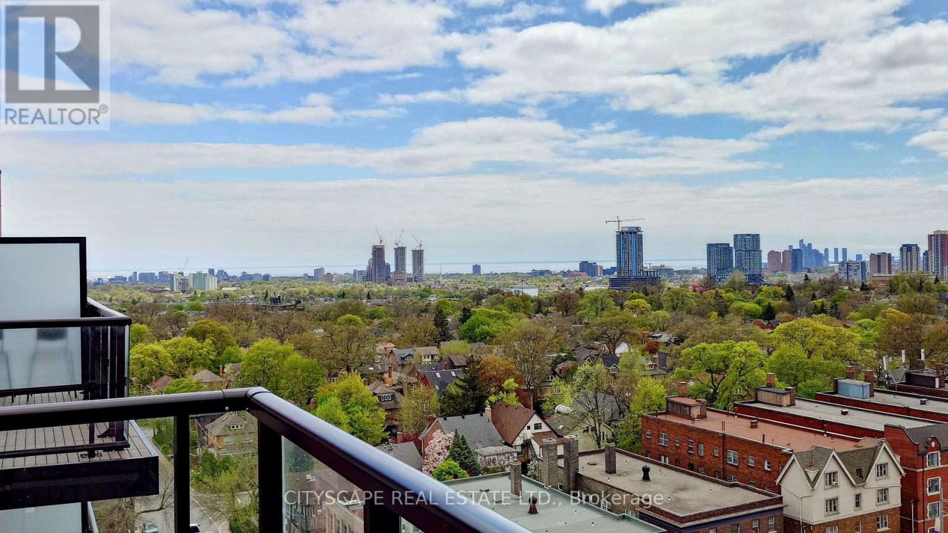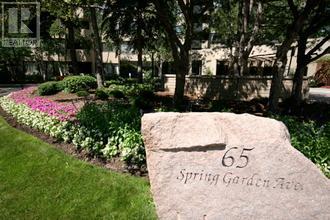71 August Avenue
Toronto, Ontario
Prime Oakridge Location! This modern, custom-built gem less than 10 years old blends elegance and contemporary design. Featuring 4 spacious bedrooms and 4 luxurious bathrooms, this home exudes sophistication at every turn. The custom kitchen is perfect for culinary enthusiasts, complemented by gleaming hardwood floors on the main and second levels. Enjoy a private backyard with a large deck, ideal for entertaining, and a dedicated prayer room for peaceful reflection. The finished basement offers versatile space, with potential for an in-law suite. Conveniently located within walking distance to schools, TTC, shopping, places of worship, Massey Creek, and Victoria Park Subway. Additional highlights include skylights, pot lights, and elegant wainscoting throughout. A perfect blend of luxury, comfort, and location truly a home to be proud of! (id:36096)
RE/MAX Ace Realty Inc.
3 - 46 Boston Avenue
Toronto, Ontario
High ceilings, expansive windows & a modern vibe make this sunny & spacious 3 bed, 2 bath townhouse a special opportunity. Located in the award-winning Printing Factory Lofts & Towns in the heart of Leslieville, this home strikes the perfect balance between the turnkey lifestyle of condo living & the privacy of homeownership. Beautifully & thoughtfully designed to create a stylish & comfortable backdrop for everyday living, standout features include: an open-concept floor plan; a chic kitchen with stone countertops, an island with seating, stainless appliances & white cabinetry with brass handles; 2 balconies, one with a BBQ gas line; a skylight; ensuite laundry; access to fabulous Beanfield WIFI & excellent storage throughout including a primary with 2 double closets. Recent upgrades include a new a/c system, on-demand tankless hot water system, custom motorized blinds, Murphy bed with storage, new light fixtures & the HVAC system is completely owned - no rentals! Perfectly situated on quiet & leafy Boston Avenue; steps from a coveted Montessori; & around the corner from the shops & cafes that make this neighbourhood so hot! Family-friendly amenities abound including coveted Morse St. Jr. P.S. (French Immersion) & Riverdale C.I; popular daycares including Mighty Kids & BrightPath; Jimmy Simpson Rec Centre and Park; & Leslie Grove & Hideaway Parks! 1 parking spot, 1 locker, a concierge & visitor and bike parking complete this fabulous opportunity. You can have it all! (id:36096)
Chestnut Park Real Estate Limited
169 Mount Pleasant Street
Brantford, Ontario
3 floor 6-Bedroom Home with Legal accessory dwelling unit. Looking for a spacious home with incredible income potential? This 6-bedroom, 3.5-bath property is ready to accommodate large families, multi-generational living, Located on a major road, it's perfect for a home business. Property Highlights: 6 Bedrooms “ Perfect for large families, or to create separate living spaces. 2 Kitchens “ Ideal for multi-family living or creating private living areas. Legal accessory dwelling unit with separate entrance and Living Quarters providing great rental income potential. Oversized Garage “ Plenty of room for storage, a workshop, or additional vehicles. Ample Parking “Main Road Location “ High visibility and easy access, perfect for running a home business. “ Close to public transportation, shopping, schools, and major highways, ensuring strong rental demand. Whether you are looking to develop a multi-unit property, need space for a home based business, or simply want to take advantage of the existing layout, this home offers exceptional value and opportunity (id:36096)
Bridgecan Realty Corp.
514 Old Mud Street
Hamilton, Ontario
This Beautifully Maintained 4-Bedroom, 3+1 Bathroom Home Offers Over 2,200 Sqft Of Well-Designed Living Space, Perfect For Growing Families Or Multi-Generational Living. Located In A Highly Sought-After Stoney Creek, This Home Delivers Comfort, Convenience, And Flexibility All In One. The Main Floor Boasts A Bright And Open Layout With Spacious Living And Dining Areas, Perfect For Entertaining. The Functional Kitchen Offers Ample Cabinetry And Flows Seamlessly Into The Cozy Family Room- Great For Everyday Living. Upstairs, You'll Find Four Large Bedrooms, Including A Serene Primary Suite With A Private Ensuite And Walk-In Closet. A Convenient Second-Level Laundry Room Adds Everyday Ease. The Fully Finished Basement Includes A Large Rec Area, Full Bathroom, And Its Own Laundry Room, Making It Ideal For An In-Law Suite, Guest Space, Or Rental Potential. Outside, Enjoy A Private Yard Perfect For Relaxing, Barbecuing, Or Letting Kids And Pets Play. Situated Just Minutes From The Redhill, QEW, Top-Rated Schools, Shopping, Restaurants, And Even A Movie Theatre, You'll Love The Unbeatable Convenience Of This Location. This Is The Home That Checks All The Boxes- Don't Miss Your Chance TO Make It Yours! (id:36096)
Psr
313 Conklin Road
Brantford, Ontario
Assignment Opportunity in West Brant! Discover 313 Conklin Rd, Unit 65 in the sought-after Electric Grand Towns by LIV Communities. This modern 3-storey townhouse offers approx. 1,498 sq ft with 3 spacious bedrooms and 2.5 baths, thoughtfully designed for today’s lifestyle. The open-concept main floor is ideal for both entertaining and everyday living, with a private garage and driveway for added convenience. Located in the growing Empire/West Brant community, you’ll be minutes from Hwy 403, schools, shopping, and parks. A prime option for first-time buyers, families, or investors in one of Brantford’s fastest-growing neighborhoods. Home currently under construction. Assignment Sale – Taxes not yet assessed. (id:36096)
RE/MAX Twin City Realty Inc.
47 Brenda Crescent
Toronto, Ontario
Located in the desirable Kennedy Park community, this 4-bedroom, 4-bathroom home sits on a premium 55 lot with a double car garage. Lovingly owned and cared for by the same owners for 28 years, it has been updated over time and offers approximately 2,772 sq ft of living space including the finished basement. The main floor features an open concept floorplan with a chef's kitchen complete with solid wood cabinetry, Caesarstone countertops and a induction-ready cooktop. 2 bedrooms are located on the main floor including one with a walk-out to the backyard. Upstairs includes your primary bedroom with a 5pc ensuite with heated floors and a walk-in closet, a 2nd bedroom with its own 3pc ensuite and heated floors plus a family room/den that is currently used as a wardrobe but can easily be converted in to a bedroom. A separate side entrance leads to a finished basement with a 4pc bathroom providing excellent in-law suite potential. Surrounded by custom homes and new developments. This is a great opportunity in a growing neighborhood! Ideal location! Just a 4 min walk to the GO Stn and only minutes to Warden Stn, Parks, Shopping & So Much More! A/C (2024), Roof (2021), HWT (2018), Furnace (2020) (id:36096)
Royal LePage Connect Realty
92 Dagmar Avenue
Toronto, Ontario
This one checks every box inside & out! 92 Dagmar Ave is one of those rare homes that instantly feels like home! Nestled in the heart of Leslieville, one of Toronto's most desirable & vibrant neighbourhoods, this stunning detached 2-storey 3BR + Den & 3.5 Baths combines the warmth of tradition with the ease of modern living from the moment you arrive. Its classic brick exterior, professional low-maintenance landscaping and generous porch & deck are truly exceptional. Once inside, you'll find a thoughtful open-concept plan designed to feel both expansive yet intimate. An airy main floor boasts of 9ft high smooth ceilings, pot lights thru-out with a flow that makes living & entertaining effortless. Every finish from the cabinetry, 5"wide hardwood, and laminate floors to the soft neutral palette, evokes to an understated sophistication. Enthusiastic chefs will love how the kitchen is both stylish and functional, featuring a 8'x3' centre island for generous seating & loads of storage, gas stove, panelled appliances & double floor-to-ceiling pantries with beautiful curated open shelving. Step outside thru huge sun drenched patio doors onto a generous a full-width deck with your morning coffee enjoying the tranquility of your private backyard oasis. Make your evenings magical. Bask in the glow of the Living Room gas fireplace or warm up on cool nights by your outdoor fire pit. Relax with a soothing dip in a luxurious 7'x9' swim spa in summer or winter. Retreat upstairs to the primary bedroom, truly a sanctuary featuring a gorgeous south-facing bay window that is bathed in natural light all day. The fully finished lower level features a rec room, plus a flex-space that can be a home office or guest bedroom with double windows & 3pc bath. This amazing home offers the perfect work-life-balance: a short 10min. commute to downtown with parks, cafes, artisanal shops, city's best brunch spots, top schools like Riverdale, TTC, Walk 97 or Bike 97 Walk Score! Don't miss this One! (id:36096)
Intercity Realty Inc.
306 - 25 Sunrise Avenue
Toronto, Ontario
Incredibly Bright and Spacious 2 Bedroom in Victoria Village Spanning 970 sqft in this Functional Floor Plan Layout. Open Concept Living Dining with Walk Out to Large South Facing Balcony. Grand Primary Bedroom With Walk Through Closet to 2pc. Ensuite Washroom. Big Laundry Room That Can Be Used For Extra Space. Well Maintained Building Close to Shopping, Schools, Mall, Restaurants, Community Centre, Parks and Public Transportation, Future Eglinton LRT. Easy Access to Don Valley Parkway. Maintenance Fee Includes: Heat, Electricity, Water, Basic Cable, Internet, and Parking. Enjoy the Gym and Swimming Pool. Lots of Guest Parking. They Do Not Make Condos Like This Anymore. (id:36096)
Sutton Group Old Mill Realty Inc.
248 Cottingham Street
Toronto, Ontario
Don't miss this incredible opportunity to transform this spacious home into your dream residence with your own personal touch all in a highly sought-after neighbourhood! Perfectly situated on a quiet street in the prestigious Republic of Rathnelly, this 2 1/2 storey spacious family home features three sizeable bedrooms, 2+1 bathrooms, an ideal open-concept main floor, two walkouts to a private backyard, a separate basement walkout offering ensuite potential, abundant natural light on every floor, and a rooftop deck perfect for entertaining. (id:36096)
Real Estate Homeward
1210 - 185 Alberta Avenue
Toronto, Ontario
Live/work 1-bedroom + den, 1.5-bath west-facing penthouse, 670 sq. ft., with a 73 sq. ft. balcony. The multipurpose den, equipped with a glass door, can serve as an office or a second bedroom. The elegant open-concept kitchen, with integrated Fulgor Milano appliances, seamlessly blends with the living room. The bedroom includes a large closet with built-in organizers and is spacious enough to accommodate a drawer chest if needed.Located in a great neighbourhood with charming cafes, casual dining spots, and local shopping, including Wychwood Farmers Market, LCBO, and No Frills - all right at your doorstep. Enjoy easy access to public transit with the 512 streetcar and multiple bus routes. (id:36096)
Cityscape Real Estate Ltd.
804 - 90 Trinity Street
Toronto, Ontario
Offers anytime! Perfect first home or investment condo located at the historic intersection of Trinity Street and Eastern Avenue. Nestled in an exclusive eight-story building, this loft offers breathtaking views and access to an incredible rooftop terrace where even dogs are welcome to enjoy the sights! This suite boasts soaring 10-foot concrete ceilings and wall-to-wall windows, flooding the home with natural light. It has a true bedroom with operable windows to bring in fresh air and a huge closet. There is also an open den, perfect for a home office, while its kitchen has extended-height cabinets, a modern subway tile glass backsplash, and premium finishes. No balcony? No problem! Walk out the unit door, take eight steps to the left, up 12 stairs, and you are on the rooftop terrace. Its almost like your own outdoor space - the perfect place to BBQ, entertain friends (or one of the wonderful neighbours) or hang with your dog while working. The location is unparalleled - a short walk from Corktown, the Distillery District, West Don Lands, and Downtown East and just around the corner from the future Ontario subway stop, ensuring seamless access to the best of Toronto's culture. The unit comes with one parking space and one locker.nyn (id:36096)
Property.ca Inc.
304 - 65 Spring Garden Avenue
Toronto, Ontario
Total Package, Very Reasonable Price. 1,683 S.F., 2 Bd. Plus Den/Bd/Office, 1 Parking, 1 Locker, Balcony. All Inclusive Maintenance (Even Cable & Internet Package). Practical Lay-Out, All Your Furniture Will Fit, Eat-In Breakfast Area. 24 Hr. Concierge/Security Service. Quality Amenities Provided. Separate Laundry Room/Storage. Entertainers' Delight. Neighbourhood Walking Score is 98. For A Low Key , Quiet, Elegant Lifestyle : Suite 304, should be your Choice. (id:36096)
Royal LePage Golden Ridge Realty


