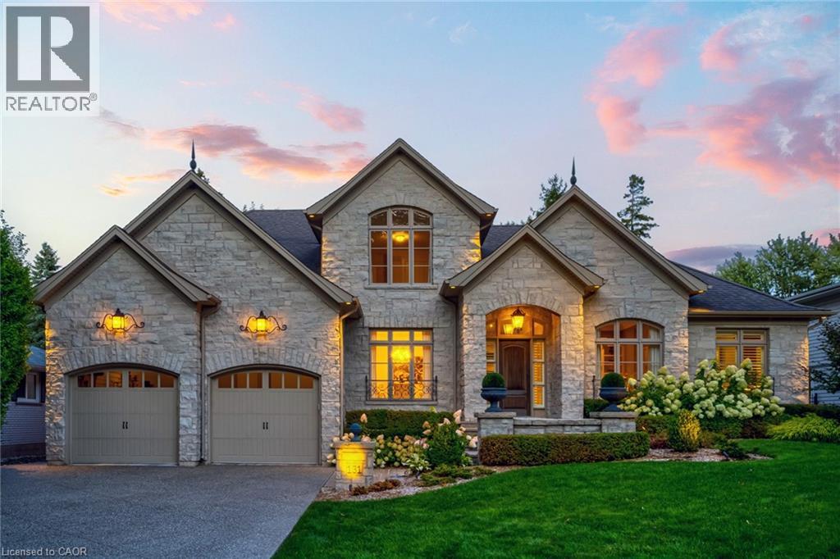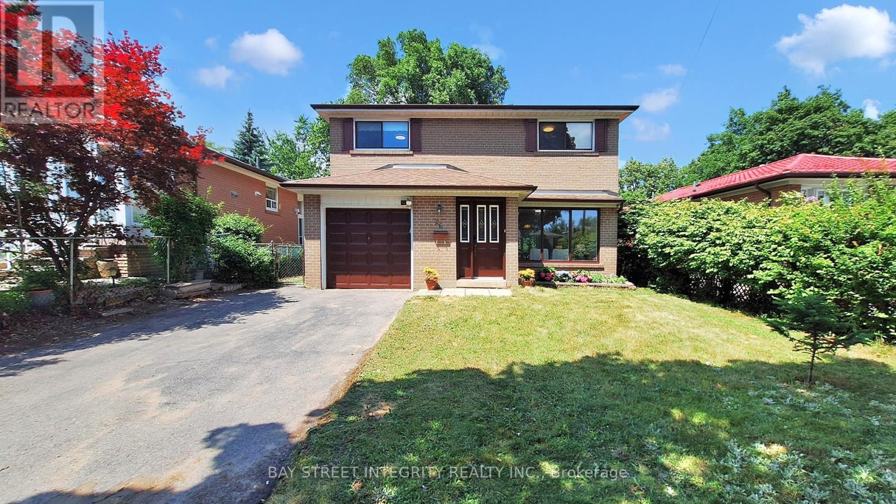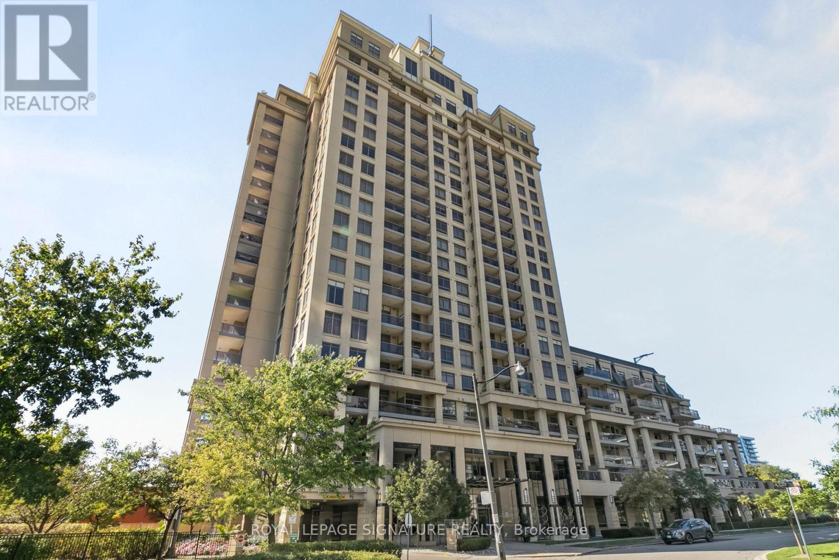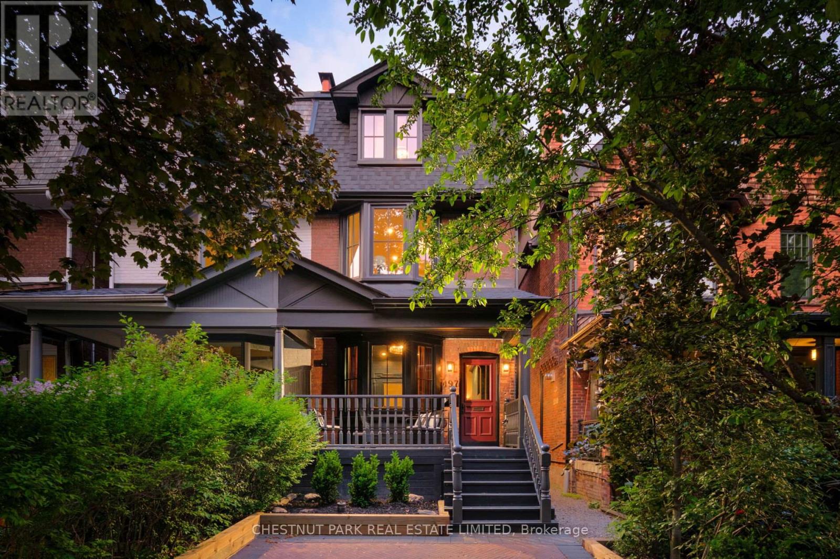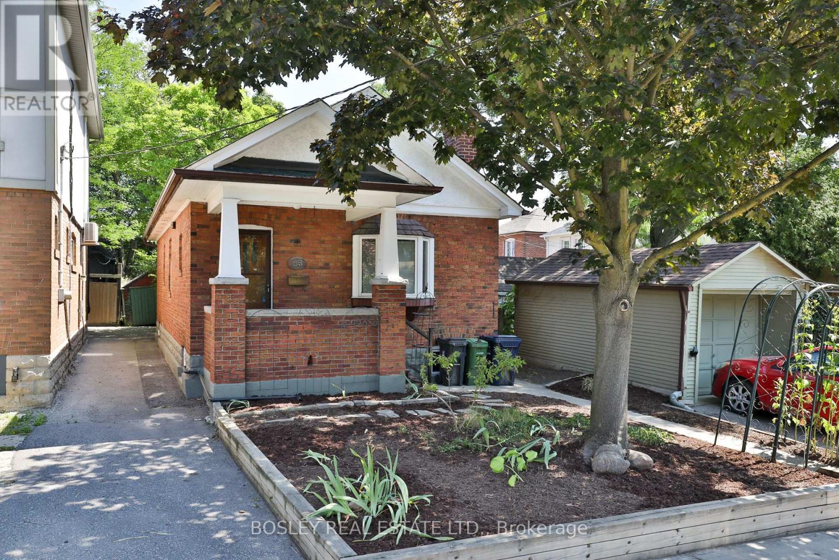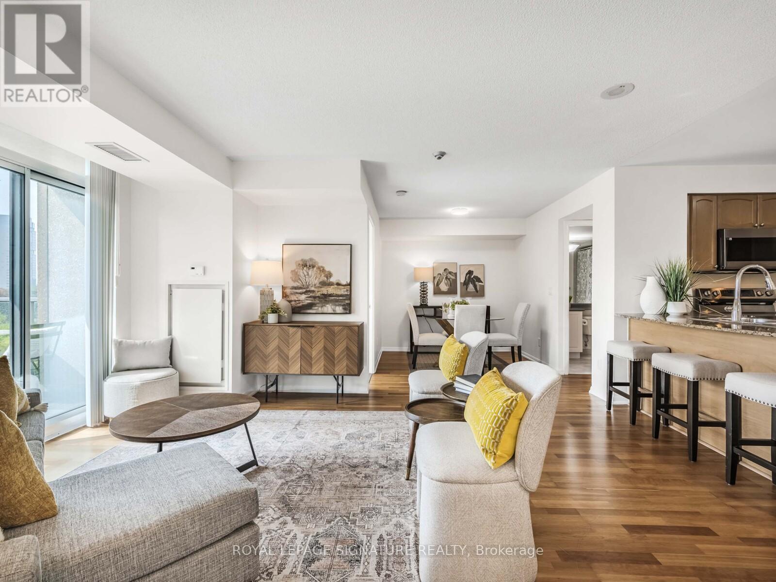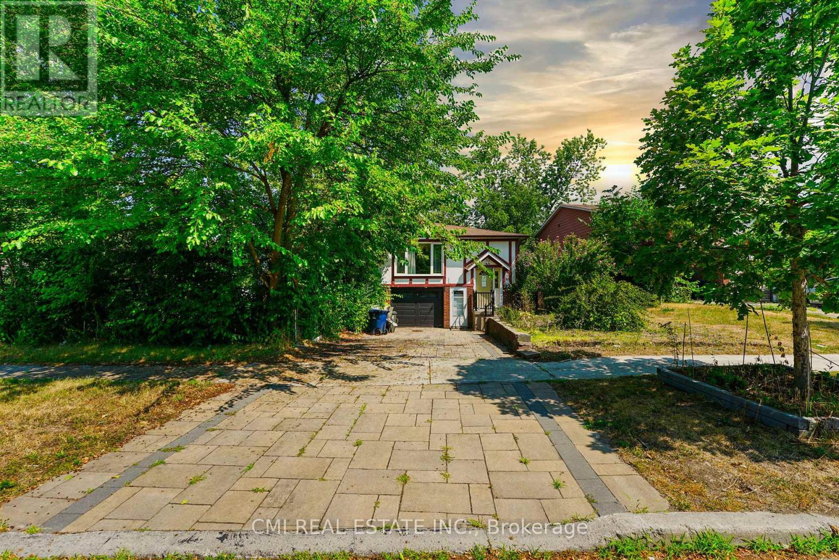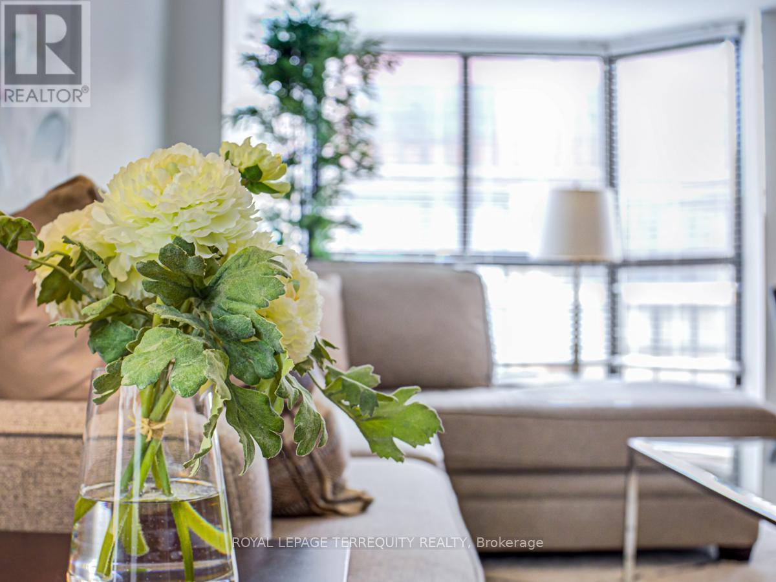3046 Briarwood Crescent
Burlington, Ontario
Great property in sought after South Burlington. This well loved bungalow offers the perfect mix of location, large property on a mature street and space to make your own. The main floor consists of 3 bedrooms, a large living room, a generous sized eat in kitchen, formal dining area and a 4 pc bathroom in its current configuration or could be renovated to be open concept adding great custom usable space for its next owner. The lower level in-law suite is self contained with private entrance and is perfect for multi generational living, older children to have their own space or double your living space by using it yourself! The large private rear yard gets south exposure across its deck, patios and has several large mature trees lending to its secluded feel. The neighbourhood is walkable to the Burlington Mall, Farmers Market, Schools, parks and the lake, and has great highway and public transit access. Some photos have been virtually staged (id:36096)
Coldwell Banker Momentum Realty
115 Skinner Road
Waterdown, Ontario
Experience the best of Waterdown living in this fantastic three-bedroom freehold townhome! Located in a sought-after east Waterdown location, this home offers unparalleled convenience. With 1,389 square feet of meticulously designed living space plus a finished lower level, this home is bathed in natural light thanks to an abundance of windows. Inside, be welcomed by a bright and airy layout. The main floor includes a cozy living room with a fireplace, a bright dining room, and a well-appointed kitchen, with glass doors that open to the backyard for easy outdoor access. The elegant hardwood staircase leads to the upper level, where you'll find the spacious master suite, a private retreat featuring a luxurious soaker tub and a seamless glass shower. Two additional well-sized bedrooms offer comfort and versatility. Commuting is a breeze with quick access to the highway, and you can enjoy the charm of village life with a short walk to local shops and restaurants. This is the perfect blend of modern living and small-town charm. You won’t want to miss this gem! Don’t be TOO LATE*! *REG TM. RSA. (id:36096)
RE/MAX Escarpment Realty Inc.
289 East 25th Street
Hamilton, Ontario
This move-in ready, open concept three-bedroom bungalow is the perfect place to call home. The bright main floor offers a spacious living and dining area that flows into the kitchen, creating an inviting space for family time and entertaining. Three comfortable bedrooms and a full bathroom complete the main level. Downstairs, the finished lower level features a large family room, second full bathroom, and an extra bedroom—ideal for teens, guests, or in-laws. Outside you have a large backyard with deck and plenty of storage and the driveway can accommodate 3-4 cars. With schools, parks, and shopping just minutes away, this home offers both convenience and comfort for busy families. Fresh, welcoming, and ready to move in—everything you’ve been looking for is right here! Don’t be TOO LATE*! *REG TM. RSA. (id:36096)
RE/MAX Escarpment Realty Inc.
131 Lowden Avenue
Ancaster, Ontario
This stunning custom-built luxury bungaloft sits on a 75 x 160 ft. property in Ancaster’s sought-after Maywood neighbourhood. With timeless architecture, a hand-chiseled natural stone exterior, professional irrigated landscaping, and a breathtaking backyard oasis, it is truly one of a kind. Located on a quiet dead-end court, the home offers rare convenience — just one minute to highway access, yet directly connected to the Ancaster Radial Line Trail linking you to parks, schools, shopping, dining, and prestigious amenities including the Hamilton Golf & Country Club. Offering more than 3,600 sq. ft. above grade, plus a fully finished basement, this residence showcases exceptional craftsmanship and exquisite quiet luxury interior design. The main level features large principal rooms including a private office with built-ins, formal dining, a powder room, and a primary retreat with walk-in closet and 5-piece spa ensuite, plus a mudroom with roughed-in laundry. The upper level offers 3 more spacious bedrooms and 2 full baths including a double ensuite — ideal for family living. At the heart of the home, a gourmet eat-in kitchen with top-of-the-line appliances and large island opens to a sunlit keeping (sitting) room with 10 ft. vaulted ceiling and gas fireplace - the perfect gathering space where family and guests can relax, socialize, and stay close to the chef. The adjacent family room impresses with an 11 ft. ceiling and striking 52” Town & Country gas fireplace, creating a warm and welcoming atmosphere. The fully finished lower level offers a wide-open recreation space, fitness area, 5th bedroom, full bath, laundry room, and in-law potential. The oversized double garage provides soaring ceiling height with room for car lifts. Step outside to enjoy resort-style living with mature trees and complete privacy. Featuring multiple entertaining areas, a heated saltwater pool with fountain and lights, cabana bar with change area, gazebo, and natural stone gas fireplace. (id:36096)
Royal LePage State Realty Inc.
66 Sonmore Drive
Toronto, Ontario
Beautifully maintained 4+1bedroom home on a premium 45 x 132 ft lot in a highly sought-after Scarborough neighbourhood! Featuring newly renovated bathrooms, solid oak hardwood floors on main and second floors, and energy-efficient LED ceiling lights throughout. Freshly painted with eco-friendly paint on walls, ceilings, windows, and doors,clean, bright, and move-in ready. Functional layout filled with natural light, and a well-designed kitchen with breakfast area. Spacious finished basement with separate side entrance,perfect for in-law suite or rental potential. Enjoy a large, private backyard with patio area. Top-rated school district, High-quality education facilities From primary school to high school,family-friendly and peaceful community. Convenient transportation,Walk to GO station, minutes to Hwy 401, shops,banks&parks!A MUST SEE! (id:36096)
Bay Street Integrity Realty Inc.
1307 - 18 Kenaston Gardens
Toronto, Ontario
'The Rockefeller' by The Daniels Corp - HUGE and freshly renovated 2BR suite in Bayview Village. Interior living space measured at just under 1000 sq ft and a balcony. Corner unit with multiple windows flooding the unit with natural light. Sparkling new kitchen and appliances, brand new quality LVP flooring throughout, upgraded bathroom vanities, new flush mount lighting, freshly painted... and the list goes on. Comes equipped with 2 Underground parking spaces and a storage locker. A well-managed and quiet building with luxury amenities and myriad commuting/transit options, including a quick stroll to Bayview Subway Station. Walk over to shop at renowned Bayview Village Shopping Centre. This bright, modern and sophisticated suite is an opportunity not to be missed! (id:36096)
Royal LePage Signature Realty
497 Brunswick Avenue
Toronto, Ontario
A True Designer's Paradise, This 3+1 Bedroom, 5 Bathroom Restored Victorian Home Is Truly A Sight To Behold! With No Detail Spared, This 3 Storey Home Has Been Extensively Renovated & Features Showpiece Finishes In Every Room. Walk In Your Front Door Off Your Spacious Covered Front Porch To A Gorgeous Foyer Featuring Crown Moulding, Wall Paneling, Classic Checkered Floor Tile & A Deep, Rich Wallpaper That Invites You Into The Space. The Fabulous Design Selections Continue In The Living Room With Bold Colour, Built-In Shelving, Bay Windows Overlooking The Porch & A Nicely Framed Wood Burning Fireplace. The Dining Room Is The Heart Of The Home With A Custom Designed Built-In Banquette & Is Perfectly Situated Below The Backdrop Of The Spectacular Spiral Staircase Which Brings A Plethora Of Depth & Character. In The Kitchen You'll Find No Expense Has Been Spared With Stunning Stone Counters & Backsplash, A Brand New Bertazzoni Range, JennAir Fridge, Freezer & Dishwasher & A Farmhouse Sink With Custom Cabinetry & Hardware To Complement The Space Which Opens To The Beautifully Appointed Family Room Featuring A Handsome Brick Fireplace & Walk-Out To The Professionally Landscaped Backyard. The Beauty Of The Home Continues Upstairs Where You'll Find Three Well-Proportioned Bedrooms, Each Of Which Includes An Ensuite Bathroom Including The Third Floor Primary Bedroom Retreat Featuring Additional Built-Ins, Fabulous Natural Light, A 4 Piece Ensuite Spa-Inspired Bathroom That Includes A Perfectly Cylindrical Shower With Rainhead Shower Head & Bench Seating Plus A Breathtaking Rooftop Deck. Not To Be Forgotten Is The Fully Finished Lower Level With Polished Concrete Floors Which Includes A Spacious Recreation Room, Additional Bedroom/Office Space & A 4 Piece Bathroom. Outside, The Fully Fenced Backyard Offers A True Outdoor Oasis With Lush Gardens & Plenty Of Space For Entertaining Plus Legal 2 Car Front Yard Parking With Freshly Laid Pavers & Landscaping. (id:36096)
Chestnut Park Real Estate Limited
15 Whitewood Road
Toronto, Ontario
A wonderful opportunity on one of Davisvilles best streets. This 28 x 125 foot bungalow has been loved by one family for a generation, and is now ready for the next family to make it their own. Generously sized living and dining rooms, and spacious bedroom (was originally 2 bedrooms), and a lower level with separate entrance from the side. Private back garden and separate single car garage. A fantastic location where everything you need is just outside your door. Steps to all the great shops and amenities of Bayview, and quick access to TTC. With the best neighbours you could have in this city, 15 Whitewood Road is a special location for the next owner to write their next chapter. (id:36096)
Bosley Real Estate Ltd.
610 - 231 Fort York Boulevard
Toronto, Ontario
Bright, Spacious & Connected to It All. Welcome to 231 Fort York, a rarely offered 2+1 bedroom, 2 bathroom 923 sqft condo with parking and locker that blends modern comfort with unbeatable convenience. The open-concept living and dining areas, paired with a modern kitchen featuring newer appliances, are wrapped in floor-to-ceiling windows, flooding the home with natural light and making entertaining a dream. Step onto your private balcony, where uninterrupted south-facing treetop views offer a peaceful escape without being overlooked. The versatile den adapts to your lifestyle - a dedicated home office, cozy guest space, or nursery. The primary suite boasts a walk-in closet and ensuite bath, while the second bedroom and full second bathroom complete this smart, functional layout. Step outside and discover a neighbourhood that has it all. Food lovers are surrounded by acclaimed restaurants, cafés, and bars in King West, Queen West, and Liberty Village. Entertainment seekers can stroll to Budweiser Stage, BMO Field, The Bentway, and Exhibition Place, with Scotiabank Arena and Rogers Centre minutes away. Outdoor enthusiasts will love the waterfront trails, nearby parks, and endless lakefront views. And if you're called back to the office, you're only a stones throw from downtowns financial and business districts. At home, enjoy resort-style amenities: a rooftop terrace with BBQs and lake views, indoor pool, gym, sauna, party room, visitor parking, and 24-hour concierge. With TTC at your doorstep and easy access to the Gardiner and Lakeshore, commuting is effortless. This is more than a condo - its a lifestyle. (id:36096)
Royal LePage Signature Realty
50 Apache Trail
Toronto, Ontario
Welcome to a fantastic opportunity in a prime location! This charming semi-detached raised bungalow is perfect for first-time homebuyers or savvy investors. The main floor features a spacious layout with a living room, eat-in kitchen, dining area, and a cozy den. Three bright, good-sized bedrooms offer comfortable living. But the real bonus is the versatile, walk-out basement apartment. Complete with its own living area, kitchen, and dining space, this unit includes two bedrooms, a separate laundry room, and a full bathroom. It's an ideal setup for generating rental income or for multi-generational living. Step outside to a large backyard, perfect for outdoor gatherings or simply unwinding. Located within walking distance of top-ranking schools, Seneca College, parks, and local shops, with easy access to Highway 404, this home offers both convenience and incredible value. Don't miss your chance to make it yours! (id:36096)
Cmi Real Estate Inc.
707 - 30 Church Street
Toronto, Ontario
Welcome to an Architectural Digest worthy residence in the heart of the St. Lawrence Market District, where every detail has been reinvented with vision and precision. Nestled within a very private boutique building of just 52 residences, this rare suite offers an unmatched sense of exclusivity and charm. Spanning 1,550 sqf. across multiple levels, the home feels more like a private townhouse than a condo. Natural light floods the dramatic living and dining space-enhanced by an extra bay window unique to this unit -creating an expansive, refined, and endlessly inviting setting, perfect for gatherings that stretch into the night. The chef's kitchen, with its generous eat-in layout and high-end finishes, sets the stage for both everyday ease and indulgent entertaining. The primary retreat is a true sanctuary: oversized and elegant, with a spa-like ensuite featuring a glass shower, a custom walk-in closet, and a private balcony for morning coffee or late-night escapes. A second bedroom and two additional baths offer versatility-whether for guests, a home office, or creative pursuits. Beyond your front door, the best of the city is at your feet. A five-minute walk places you in the Financial District, while parks, theatres, artisanal shops, and Toronto's most celebrated dining scene surround you. This isn't just a home - its a lifestyle, curated for those who expect the extraordinary. (id:36096)
Royal LePage Terrequity Realty
1502 - 575 Bloor Street E
Toronto, Ontario
Stunning NW Corner Unit at The Residences of Via Bloor by TridelThis luxurious 3-bedroom, 2-bathroom condo offers nearly 1,400 square feet of meticulously designed living space. Floor-to-ceiling windows throughout the unit provide unobstructed views, flooding the space with natural light. The open-concept kitchen is outfitted with high-end fixtures and ample cabinetry, perfect for both cooking and entertaining. The spacious living room and primary bedroom both feature walkouts to the large balcony, while the primary suite includes a walk-in closet and a private ensuite.This amenity-rich building offers both style and convenience, with parking on P1 and a large locker. Located just steps from Yorkville, it is perfectly situated between two TTC stations, close to grocery stores, restaurants, highways, and scenic trails, combining luxury with effortless access to everything you need.Building Features & Amenities:Smart Home system, keyless entry, Smart-Park, 24-hour security, guest parking, gym, yoga studio, pet wash station, three party rooms, outdoor pool, TWO hot tubs, sauna, guest suites, BBQ area, bike storage, movie theatre, entertainment lounge, ping pong, and a pool/snooker table. (id:36096)
Right At Home Realty




