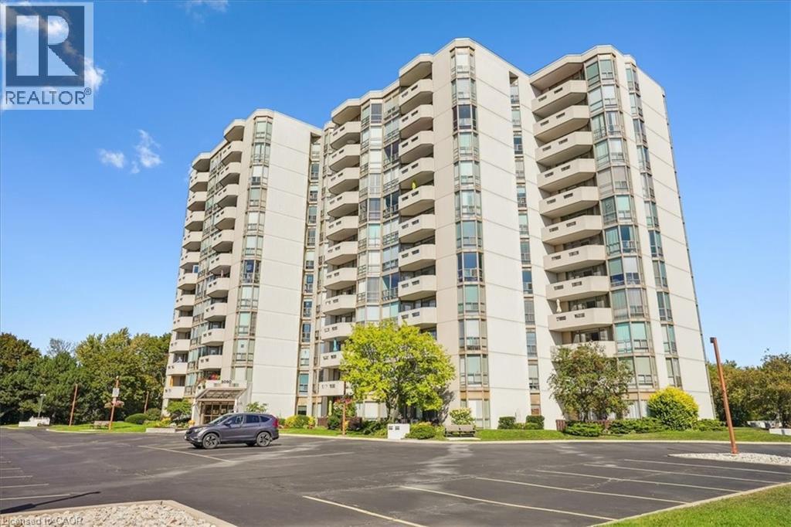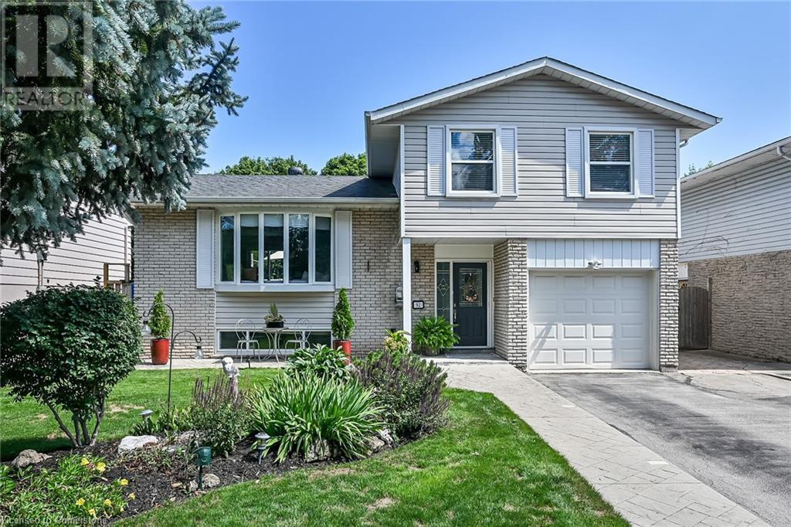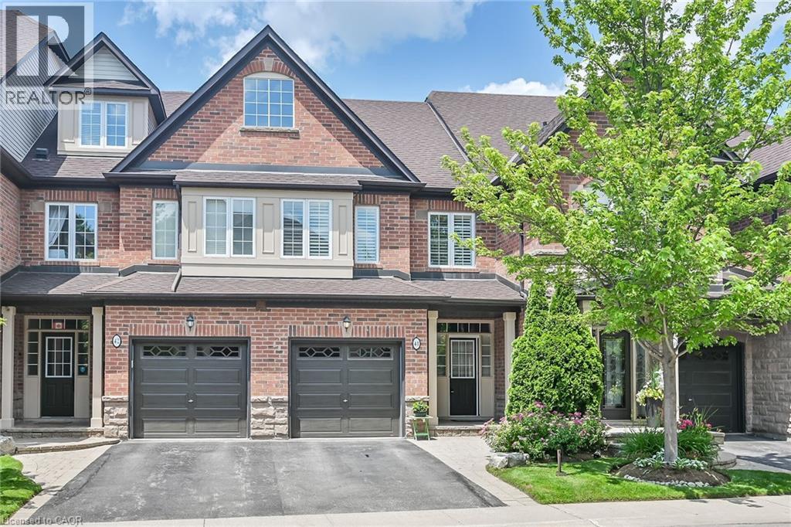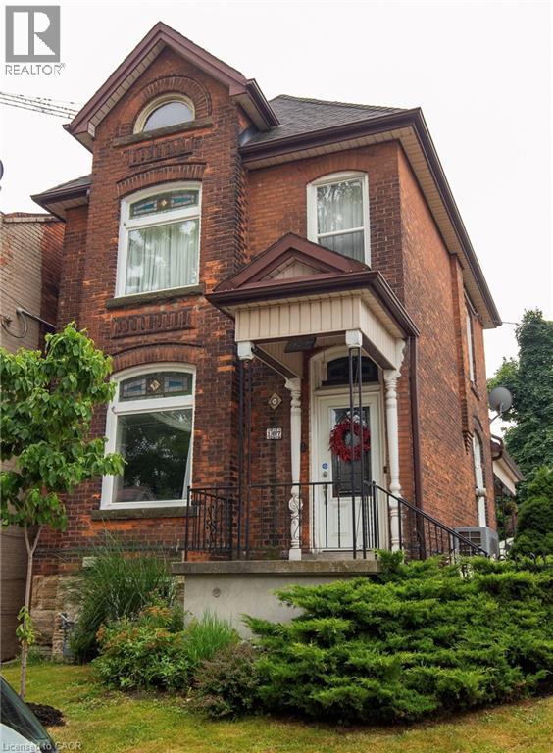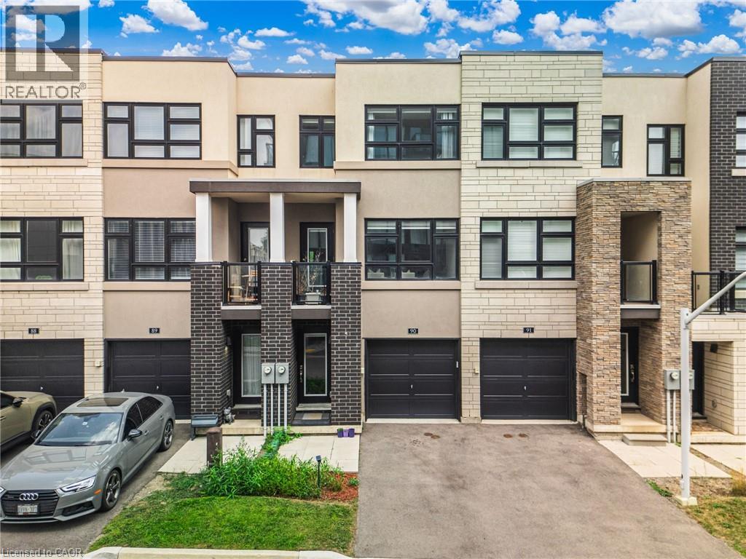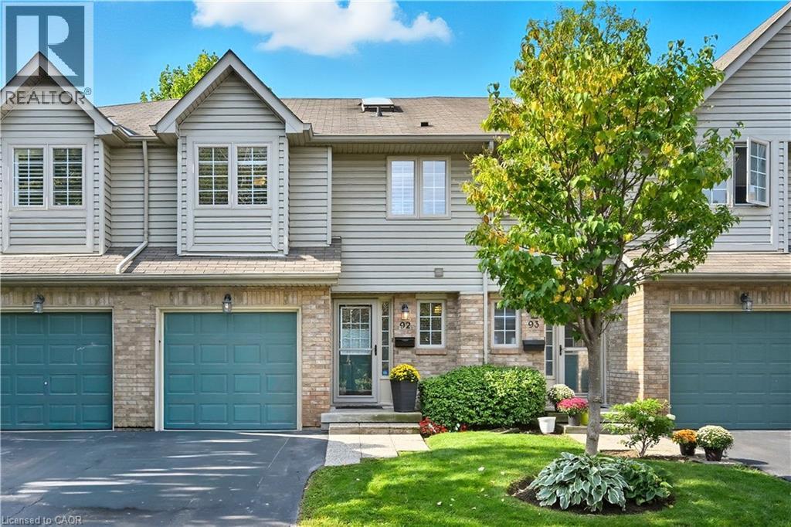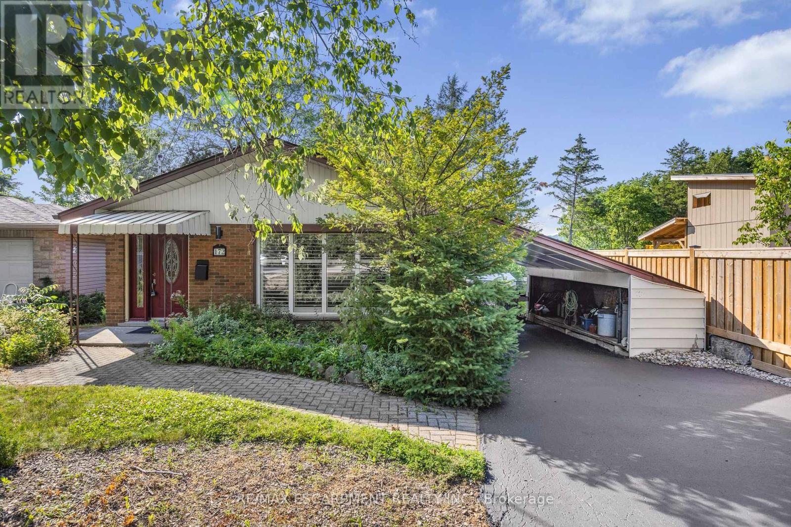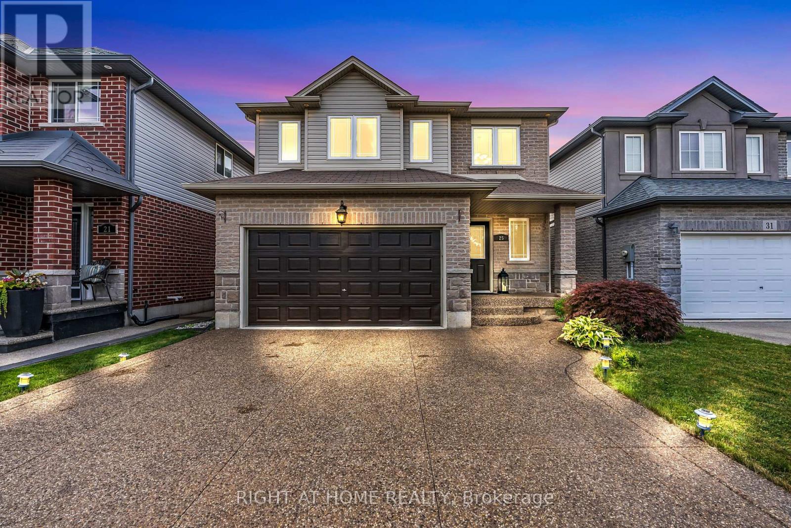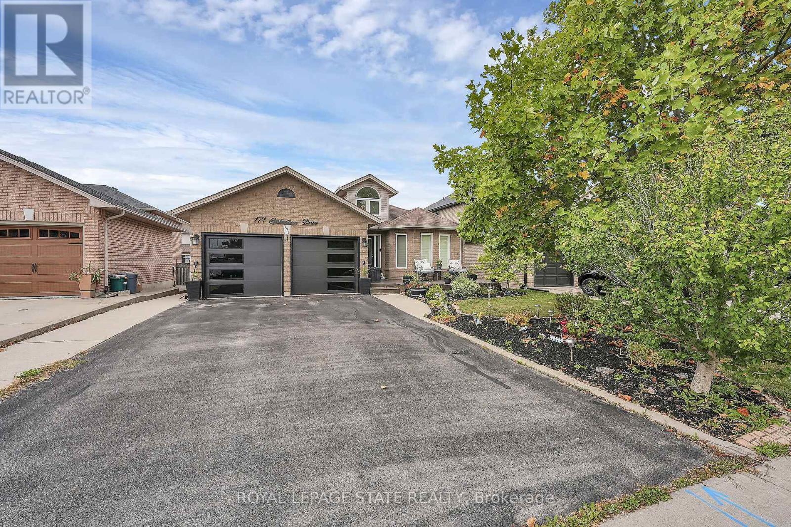739 Hager Avenue
Burlington, Ontario
Welcome to 739 Hager Avenue, a freehold semi-detached home in one of Burlington’s most sought-after neighbourhoods. This charming 3+1 bedroom, 1.5 bathroom property is perfectly positioned on a quiet, tree-lined street just steps to Spencer Smith Park, the lakefront, the GO Station, and all the shops, cafés, and restaurants downtown Burlington has to offer. Inside, a bright and welcoming foyer leads to sun-filled living and dining rooms, ideal for everyday living and entertaining. The eat-in kitchen offers plenty of space for your morning coffee or family meals. Upstairs, you’ll find three generously sized bedrooms and a full 4-piece bathroom. The finished lower level adds fantastic versatility with a cozy rec room complete with fireplace, plus an additional bedroom or office — perfect for guests, teens, or working from home. Direct inside access from the garage provides extra convenience. Step outside to your own private backyard oasis featuring a peaceful pond, an extended deck, and a covered gazebo — an ideal setting for summer evenings and weekend barbecues. With a private drive, attached garage, and excellent walkability, this home combines comfort, character, and location in one unbeatable package. (id:36096)
RE/MAX Escarpment Realty Inc.
5090 Pinedale Avenue Unit# 1105
Burlington, Ontario
Welcome to Pinedale Estates! This bright, 1-bed, 2-bath 819 sq ft condo offers stylish, move-in ready living with new floors, fresh paint & updated bathrooms. The spacious primary suite features an ensuite & private balcony overlooking serene lake & green-space views. Enjoy a vibrant, walkable lifestyle steps from grocery stores, restaurants & parks. Enjoy rare convenience with 2 underground parking spots & 2 storage lockers. This well maintained building features resort-style amenities including pool, sauna, gym, party room, library & golf room—all accessible indoors. Embrace a walkable lifestyle with grocery, restaurants, parks & transit just steps away. Easy access to Appleby Village, Burloak Waterfront Park, Downtown Burlington, the QEW & 407. (id:36096)
Royal LePage Burloak Real Estate Services
92 Osborne Crescent
Oakville, Ontario
Amazing Opportunity Backing onto Golf Course. Welcome to 92 Osborne Crescent, a beautifully maintained home nestled in the heart of one of Oakville’s most desirable family-friendly neighborhoods. This charming property features a perfect blend of comfort, functionality, and style—ideal for growing families or those looking to settle into a mature, quiet community. Featuring 4 spacious bedrooms and 3 bathrooms, the home boasts a bright, open-concept layout with a stunning Great Room addition , an updated kitchen, hardwood flooring, and large windows throughout. Enjoy outdoor entertaining in the private, landscaped backyard complete with a deck/patio and stunning golf course views. Located just minutes from top-rated schools, parks, shopping, GO transit, and major highways. A rare opportunity not to be missed! (id:36096)
Royal LePage Burloak Real Estate Services
300 Ravineview Way Unit# 41
Oakville, Ontario
Welcome to 300 Ravineview Way in The Brownstones – a highly sought-after townhome complex in Oakville! This beautifully maintained home offers an open-concept main level with hardwood floors, a modern kitchen with quartz countertops, and a spacious living area with a custom-built entertainment unit. Step through sliding glass doors to a private deck overlooking green space – perfect for morning coffee or evening relaxation. Upstairs, three generous bedrooms include a primary suite with a walk-in closet, double closet, and ensuite. The finished basement adds a versatile bonus room, ideal for a home gym or guest suite, along with a full bathroom. Inside entry from the garage and California shutters throughout add comfort and style. Located in desirable Wedgewood Creek, just steps to trails, parks, Iroquois Ridge Community Centre, and top-rated schools. Quick access to the QEW, 403, and Oakville GO Station ensures easy commuting. This turnkey townhome is a rare gem in a vibrant community. Don’t miss your chance to call it home! (id:36096)
Royal LePage Burloak Real Estate Services
167 Napier Street
Hamilton, Ontario
Move in ready brick Victorian c. 1905 situated in the sought after Strathcona neighbourhood. Just steps from the vibrant downtown area where you'll find parks, markets, shops, public transit, the West Harbour GC) Station, and much much more! Timeless charm with modern updates await. Bright kitchen offers plenty of storage, granite countertops and island along with stainless steel appliances. Dining area and a cozy living room with gas fireplace. On the upper level there's a relaxing main bath along with three generous bedrooms, the primary with a 3 pc ensuite, perfect for growing families or professionals. This home is accentuated with one-of-a-kind light fixtures and gorgeous window coverings all imported from master craftsmen from Turkey. Relax in your private rear terrace with entry to the kitchen or the driveway. Basement level is full sized with laundry and plenty of room for storage as well as the potential to convert to more living space. Never worry about parking your cars, bonus 2 car driveway! Updates:Furnace, AC, heat pump, rebuilt chimney (2024), east side facia (2021) and waterline (2023). (id:36096)
RE/MAX Escarpment Realty Inc.
103 Bertram Drive
Dundas, Ontario
Rare Find in Dundas! This exquisite bungalow offers approx. 2,024 sq ft of one-floor living with a double car garage, 3 spacious bedrooms, and 3 full bathrooms. Located in a sought-after area, it blends timeless charm with modern updates. The main level showcases gleaming hardwood floors, a sun-filled living room with motorized blinds and a wood-burning fireplace, plus French doors leading to a cozy family room addition with custom built-in cabinetry and walkout to the beautifully landscaped backyard. The oversized dining room includes an elegant built-in, ideal for both entertaining and everyday living, while the bright eat-in kitchen offers abundant cabinetry, built-in appliances, and a granite sink. The large primary suite overlooks the gardens and features a private 3-piece ensuite. The finished basement offers pot lighting, a spacious rec room with bar, an additional bathroom, and generous storage. Highlights include a metal roof, recent hot water boiler (2025), and a private 60.93’ x 169.94’ gorgeous lot. From the moment you walk into this home, you will appreciate the value it has to offer. Close to trails, shops, restaurants, amenities, and highway access. RSA (id:36096)
Royal LePage State Realty Inc.
1121 Cooke Boulevard Unit# 90
Burlington, Ontario
Welcome to 1121 Cooke Blvd #90 a contemporary 3-storey condo townhouse offering 3 bedrooms, 4 bathrooms, and over 1,600 sq ft of well-designed living space in Burlingtons sought-after LaSalle community.The second level features an open-concept layout with a modern kitchen, quartz countertops, and a large island. Wide plank flooring, pot lights, and clean, upgraded finishes create a sleek, move-in-ready space.All bedrooms are generously sized, each with access to a full bathroom. The third level includes a versatile den or home office. The finished basement offers additional living space, ideal for a media room, workout area, or guest suite.This unit includes an attached garage, private driveway, second-floor terrace, and is just steps to the Aldershot GO Station with quick access to Hwy 403, parks, shopping, and the Burlington waterfront.A rare combination of space, location, and convenience. (id:36096)
Exp Realty Of Canada Inc
3333 New Street Unit# 92
Burlington, Ontario
Modern Townhome Living in the Heart of Burlington Welcome to 3333 New Street, Unit #92, a beautifully updated 3-bedroom, 4-bathroom townhouse in the centrally located and sought-after Dynes community. This spacious home offers over 1,800 sqft of finished living space (1,311 sqft above grade / 520 sqft below grade) and has been extensively upgraded for comfort, efficiency, and style. Step inside to find flat ceilings with pot lights replacing outdated popcorn ceilings, complemented by gleaming hardwood flooring throughout the main and second levels. The kitchen features timeless white cabinetry, stainless steel appliances, and modern finishes, perfect for everyday cooking and entertaining. The home has seen major renovations and improvements, including: Bathrooms remodeled in 2019, Complete basement renovation in 2019 with a large recreation room, 2-piece bath, and laundry, Additional attic insulation blown in for efficiency and new windows in 2023 providing peace of mind and energy savings. The bright living room, centered around a cozy gas fireplace, opens to a private terrace—ideal for BBQs and relaxing evenings. Upstairs, the spacious primary bedroom boasts a private ensuite, while two additional bedrooms share a modern 4-piece bath. This home is a perfect fit for first-time buyers, young families, or those looking to downsize, offering a low-maintenance lifestyle with condo fees covering exterior maintenance, building insurance, snow removal, and more. Located on a quiet cul-de-sac, this community is steps to public transit, schools, shopping, and bike paths, with easy access to parks, the lake, and major highways. Don’t miss this move-in-ready home in one of Burlington’s most convenient and family-friendly neighbourhoods. (id:36096)
Keller Williams Edge Realty
195 Toynbee Trail
Toronto, Ontario
Attention all first-time home buyers and renovators! This incredible corner lot bungalow offers immense potential. This immaculately kept home has been cherished by the same owner for over 60 years. This 3-bedroom home boasts a fantastic layout, featuring an oversized living room filled with natural light, original hardwood floors, and three large windows. This space seamlessly leads into the kitchen with a combined dining area, offering tons of potential and perfect for entertaining. A separate entrance provides potential for added income or a multi-family dwelling. The huge, partially finished basement includes a large recreational space, potential for a massive workshop, and a separate laundry room, all waiting for your finishing touches. The large corner lot is a gardener's dream. Located in an AAA location, this property is very close to the GO train, great schools, trails, and many amenities. (id:36096)
RE/MAX West Realty Inc.
172 Old Ancaster Road
Hamilton, Ontario
This charming and immaculately maintained 4-level backsplit is located in the heart of Dundas' coveted Pleasant Valley neighbourhood, known for its scenic escarpment setting, mature tree canopy, and easy access to trails and conservation areas. Offering comfort, space, and serenity, the home features original hardwood flooring in the bright and airy living and dining rooms as well as all bedrooms, lending timeless character throughout. The expansive family room includes a cozy gas fireplace, a versatile office nook, and a walkout to a beautifully treed, landscaped backyard-an ideal space for relaxation or entertaining. Recent updates include a newer furnace, central air conditioner, and electrical panel (2020), along with a refreshed 3-piecebathroom (2025) and a brand new roof (2025) providing peace of mind! The lower level provides a laundry area, utilities, a dedicated workshop, and incredible storage adding both functionality and potential. Tucked away on a wonderful street, this family-friendly location is just steps from the Dundas Valley Rail Trail and minutes from the Dundas Conservation Area, downtown shops and cafés, and top-rated schools. With quick access to McMaster University, transit routes, and commuter highways, this move-in ready home offers the perfect blend of small-town charm and modern convenience-with room to customize to your taste. (id:36096)
RE/MAX Escarpment Realty Inc.
25 Stoneglen Way
Hamilton, Ontario
This Home Speaks Pride Of Ownership... Fully Detached home nestled in the quiet, family-friendly neighbourhood of Mount Hope. Set on a premium 140-foot deep lot, this well-maintained property offers over 2,000 sq ft of total living space, featuring 3 spacious bedrooms, 4 bathrooms, and a beautifully finished basement. The main floor opens with a grand, welcoming foyer and flows into an open-concept layout complete with an upgraded kitchen, brand-new stainless steel appliances, pot lights, and stylish finishes throughout. Upstairs, you'll find three generously sized bedrooms with laminate flooring and excellent natural light. The primary suite is a true retreat, featuring a large walk-in closet and a beautifully updated 4-piece ensuite. All bathrooms have been fully renovated and thoughtfully designed with quartz vanities, porcelain tile, glass standing showers, and modern touches that elevate the entire home. The finished basement is perfect for entertaining complete with a custom built-in fireplace feature wall, a 2-piece bath, and ample storage. The timeless brick, stone, and vinyl exterior is paired with a stunning exposed aggregate concrete driveway that accommodates four vehicles and continues seamlessly into the backyard patio. Enjoy a fully fenced, park-like backyard with mature landscaping, a massive shed for outdoor storage, and a dedicated play area for kids a true extension of your living space .Pride of ownership shines throughout this home, located just minutes from Hamilton Airport, the Amazon warehouse, and all major amenities. This home must be seen to be fully appreciated. (id:36096)
Ipro Realty Ltd.
171 Gatestone Drive
Hamilton, Ontario
FULLY FINISHED BUNGALOW WITH ABOVE GROUND POOL AND DOUBLE GARAGE - Welcome to this meticulously maintained, fully finished bungalow. Boasting over 2,500 square feet of thoughtfully designed living space, this residence is an entertainer's dream. Step inside and be greeted by the light-filled, open-concept family and dining area, where updated lighting and durable luxury vinyl plank flooring create a warm and welcoming atmosphere. The spacious, eat-in kitchen is a chef's delight, featuring an abundance of sleek cabinetry, solid surface countertops, and high-end stainless-steel appliances. From the kitchen, walk out to your private backyard oasis. A multi-level entertaining area awaits, complete with a concrete patio and a beautiful composite deck with elegant glass railings. Host summer barbecues, relax on the loungers, or cool off in the heated above-ground pool. For those seeking a shady retreat, the gazebo offers a perfect escape, all within steps of the convenient pool house. The main floor provides a peaceful retreat with a generous primary bedroom, a walk-in closet, and a luxurious 4-piece ensuite with a deep soaker tub. A second bedroom, a full 4-piece bath, and a main-floor laundry room add to the home's functional and effortless layout. The fully finished lower level offers an incredible extension of the living space. Discover a large recreation room perfect for family movie nights, a versatile flex space ideal for a gym or home office, and two additional bedrooms with a shared 3-piece bathroom (one with ensuite privilege), offering privacy and comfort for guests or family. Enjoy peace of mind with recent updates, including new windows and doors, a high-efficiency furnace, a new dishwasher, and an updated pool heater, pump, and automatic vacuum. Located in a desirable neighbourhood with access to schools, shopping, and the scenic Eramosa Karst Conservation Area, this home also offers quick highway access via the Red Hill Valley Parkway and the Linc. (id:36096)
Royal LePage State Realty


