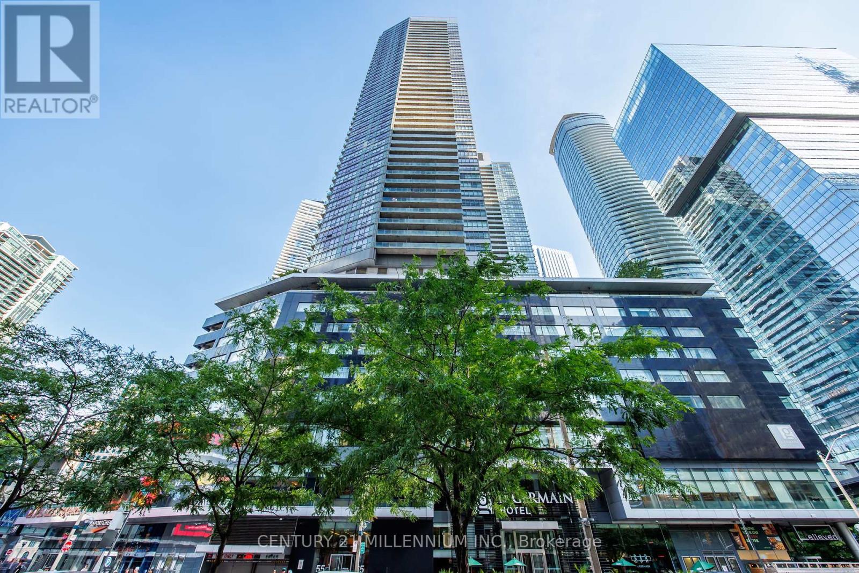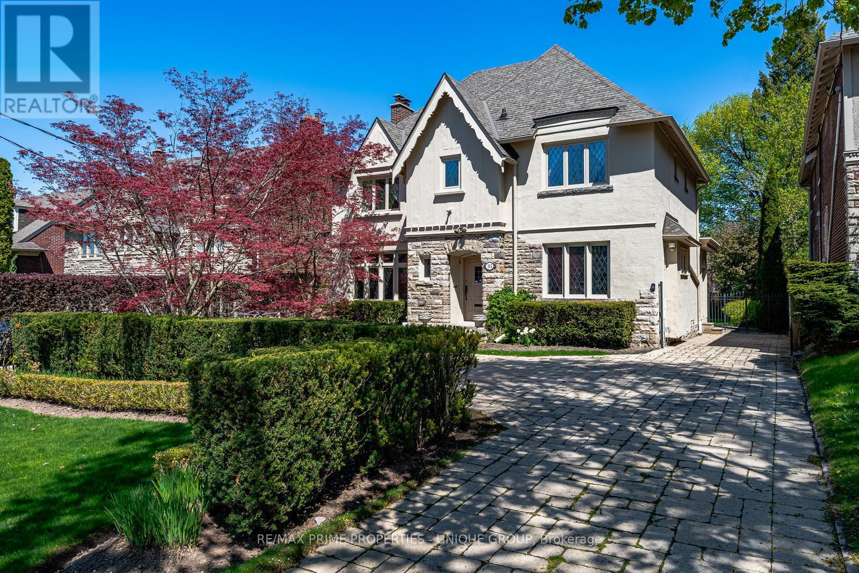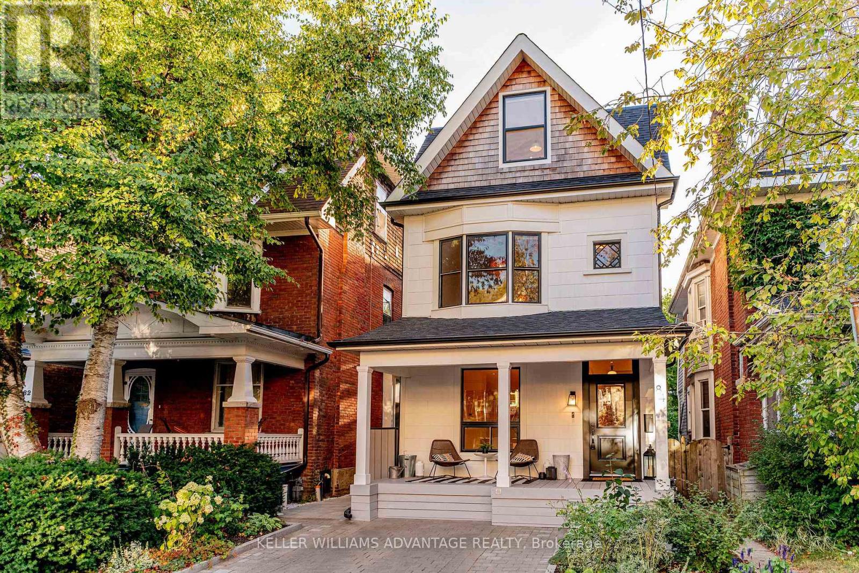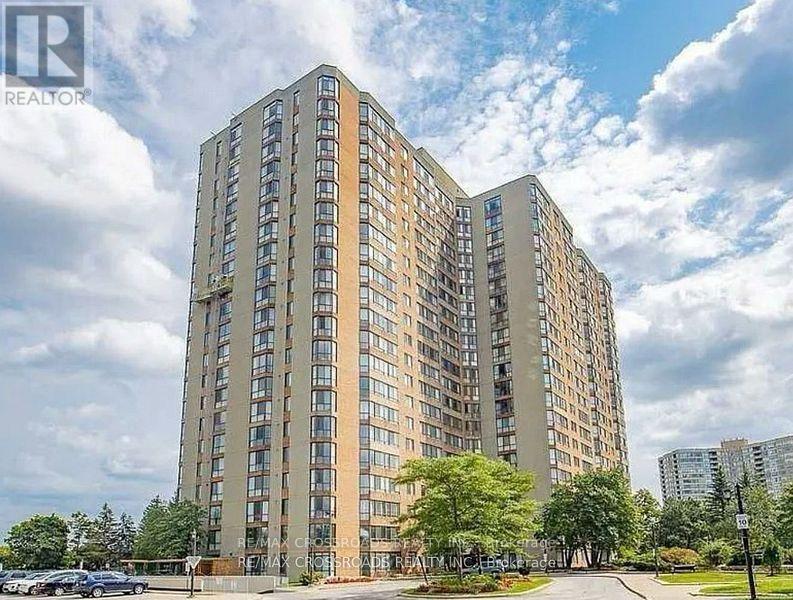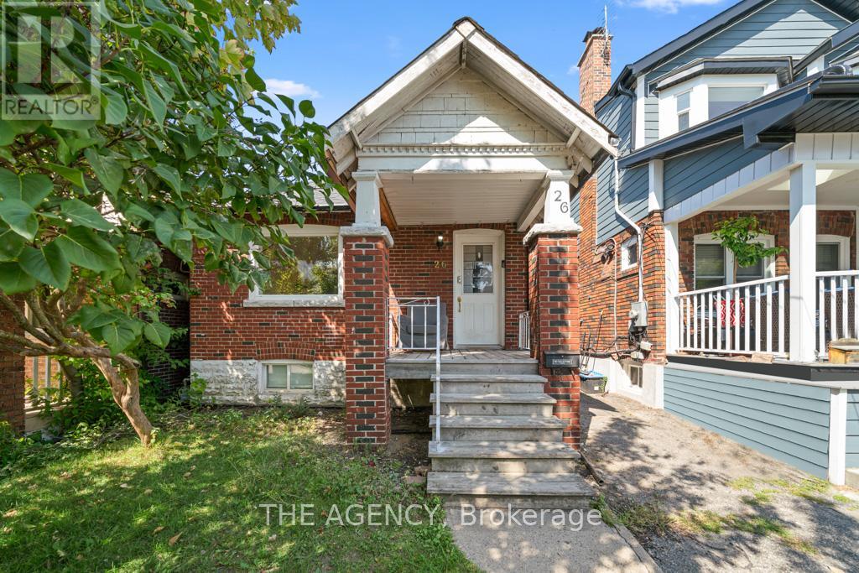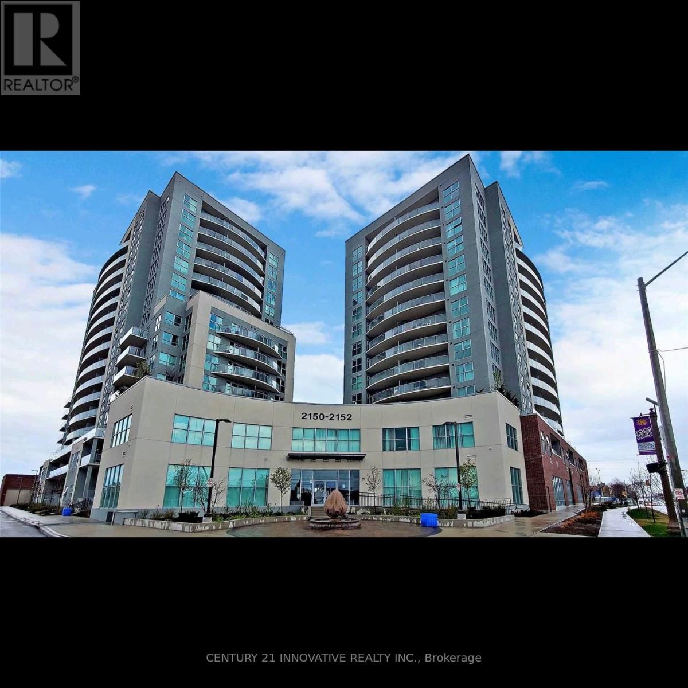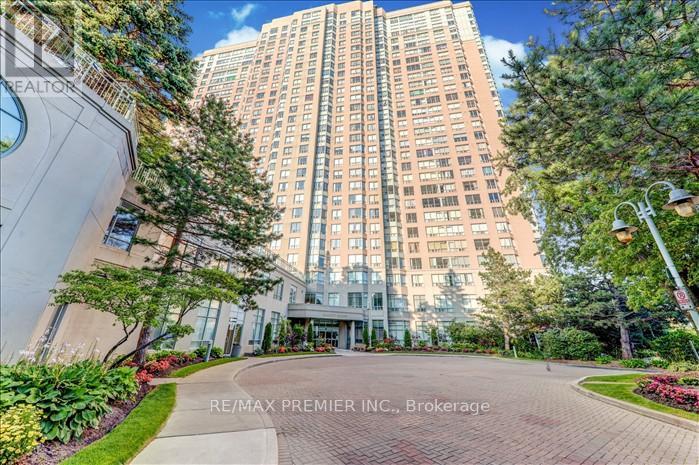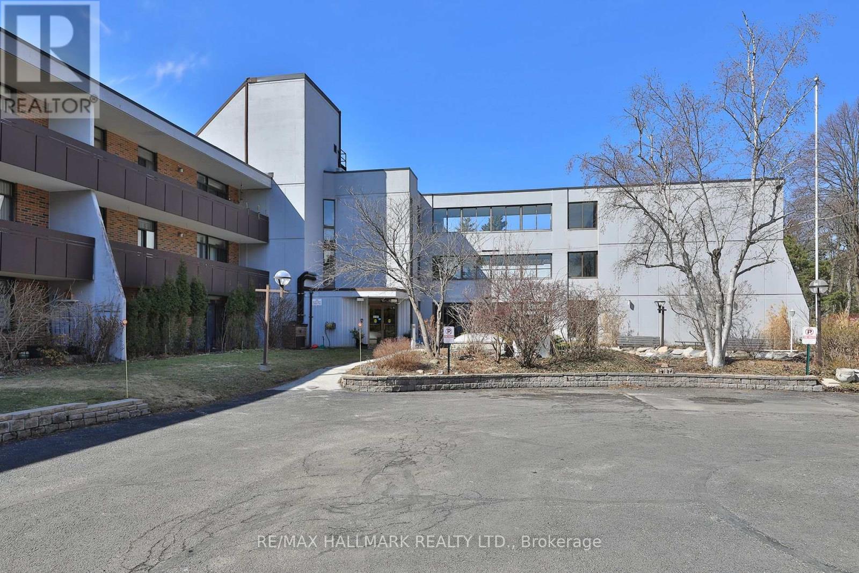257 Milan Street
Toronto, Ontario
*Freehold all brick Victorian style 2-storey townhouse built in 2000 in South Cabbagetown* Over 1,300 s.f of living space. Dramatic living room with 12 foot cathedral ceiling, extra tall windows beaming in West facing sun; ambient electric Fireplace. Renovated kitchen 2023 with high gloss white cabinets and Caesar stone countertops, double deep sinks. Extra pantry cabinets in kitchen with pull-out drawers. Sliding glass doors to deck featuring gas line hookup for BBQ and retractable awning. Real oak hardwood floors & staircases. Skylight over staircase. 2nd flr Bath reno'd in 2019 with heated flooring. Above grade window in basement, this finished space could be used as: a 3rd bedroom, home office, gym or media room with ensuite 3 piece bathroom. Bsmt bathroom vanity was updated in 2023. Primary fits King size bed. Wall-to-wall mirrored closets with organizers in both bedrooms. Direct indoor access to built-in garage with tons of extra storage. Central vacuum. Groove to your music with 4 built-in ceiling speakers in LR & DR. Lots of hidden storage behind F/P & off bsmt bath. Built with the highest standards using 8 inch concrete block party wall construction. Located 3 minutes to DVP, 10 minute walk to /Dundas subway Eaton Centre and soon new subway stop at Moss Park. Low maintenance, meticulously maintained downtown house without the fees of a condo! Turn-key, move-in ready! (id:36096)
Real Estate Homeward
2009 - 575 Bloor Street E
Toronto, Ontario
Tridel Luxury. Steps To Castle Frank or Sherbourne Subway Station, Facing West W/Ravine View, Cozy & Bright, 9 ft. Ceiling, Open Concept Living Space. Modern Linear Kitchen W/Valance Lights, Brand New Cook Top, 1 Bedroom + Den (Could Be 2nd Bedroom), 2 Full Bath, End To End Balcony, Key-Less Entry Technology. 5 Star Facilities: Well Outfitted Gym, Fitness Centre W/Yoga & Spin Studio, Outdoor Pool, Lounge, Steam & Sauna, Whirlpool, Media Rm, Party/Meeting Rm, Game & Theatre Rm, Outdoor Terrace W/BBQ. Ample Visitor Parking, 24-Hr Concierge, 1 Underground Parking Included. Freshly Painted. Move-in condition. 1+1 With 2 full bath & Parking. (id:36096)
Goldenway Real Estate Ltd.
4503 - 65 Bremner Boulevard W
Toronto, Ontario
The Residence Of Maple Leaf Square Condos Is Prime Downtown Location. Bachelor Unit Featuring Hardwood Floors With Stainless Steel Appliances. Galley Kitchen For Full Utilization Of Open Concept Space. Enjoy The Breathtaking Views Of The CN Tower And Lake Views From Your Spacious, Grass Floor Balcony. Great For First Time Homeowners Or Investors Looking For A Guarantee Cash Flow Property. Wonderful Opportunity To Own A Piece Of Toronto At Its Finest In The Heart Of The City! Spectacular Panoramic Views From The 45th Floor Of CN Tower. Direct Access To Scotiabank Centre, Union Station, And P.A.T.H. System Moments To Fine Dining Restaurants, Sports Bars, LCBO, TD Bank And Longo's Right In The Building. Walking Distance To Waterfront, Rogers Center, Financial Dostrict And Easy Access To Highways. First Class Amenities Include Indoor And Outdoor Pool With Tanning Deck And BBQs, 24Hr Gym, Concierge, Theater Room, 2 Party Rooms, And Business Centre. You Don't Want To Miss This! (id:36096)
Century 21 Millennium Inc.
115 Glenayr Road
Toronto, Ontario
Open House Sunday September 28th, 2pm - 4pm. Welcome to 115 Glenayr Road. This home has classic charm with modern updates and sits on a 50 x 130 lot. Live in the heart of Forest Hill within walking distance to the Village and ravine trails.The charming front entrance leads to the elegant foyer. On your left, French Doors lead into the formal living room with a gas fireplace. On your right, another set of French Doors leads to the sophisticated Dining room. The hallway straight ahead welcomes you to the spacious and bright family room. This impressive room has a high ceiling, a gas fireplace, and an inspiring view of the backyard sanctuary. There is a casual breakfast room that captures the morning sun and overlooks the modern kitchen with granite countertops, centre island and built-in appliances.The graceful staircase rises to the upper level, where there are five bedrooms. The large Primary Bedroom has a modern four-piece ensuite bathroom and a deep walk-in closet. Directly across the hall are two additional bedrooms and an updated five-piece bathroom. Down the hall is the guest bedroom with a three-piece ensuite and the large fifth bedroom/office with wall-to-wall built-in shelves.The finished lower level features a rec room / home gym with plenty of storage. And for the wine connoisseur, there is a climate-controlled custom-built cellar for 1200+ bottles.The highlight of the private backyard sanctuary is the heated inground pool that captures sunlight all day long. The heated private driveway has parking for 4+ cars. (id:36096)
RE/MAX Prime Properties - Unique Group
84 Wheeler Avenue
Toronto, Ontario
Completely reimagined from top to bottom, 84 Wheeler offers the rare opportunity to own a century home that lives like new without compromising character or location. Originally built in 1902, the property has been fully remodeled since 2021, including a professionally underpinned basement with nearly 8-foot ceilings & the addition of a brand-new third floor. With over 2500 square feet of finished space, this home was thoughtfully redesigned to meet the demands of modern family life, balancing clean lines, warm textures, and smart functionality. Inside, the main floor offers an inviting layout. Soaring ceilings enhance the open feeling & abundance of natural light. The custom kitchen is modern and highly functional, with lots of storage, minimalist design, and uninterrupted sightlines - no upper cabinets to clutter the view. Throughout the home, wide plank whitewashed oak flooring provides continuity and warmth across all four levels. Upstairs, the second floor features three spacious bedrooms and a standout bathroom complete with heated floors, dual sinks, and a deep soaker tub. What was formerly the primary bedroom includes both a walk-in closet and a secondary closet for optimal storage. The brand-new third floor serves as a private retreat, offering a sunlit bedroom, luxurious en-suite with walk-in shower and double vanities, and a custom dressing room that opens to a west-facing treetop balcony. The lower level doesn't feel like a basement at all, thanks to the 8-foot ceilings, matching flooring to the upstairs, generous lighting, and full waterproofing (inside & out). It's a true extension of the home, complete with an additional bedroom and full bath. Throughout, you'll find integrated storage solutions designed to simplify daily life. Located just steps from Queen Street and the lake, this is a turnkey home in a great school district in one of Toronto's most beloved neighbourhoods. (id:36096)
Keller Williams Advantage Realty
1425 - 75 Bamburgh Circle
Toronto, Ontario
Tridel Built Condo & Well Maintained South/West Corner Unit, Move-In Ready w/ Fresh Paint,Clean Condition, Window In Eat-In Kitchen. Large L-Shaped Liv + Dining Rooms. Open Solarium, Large Size Prim Bdrm With 4-Pc Ensuite Ceramic Flr+Bath Enclosures. Sep. Closets, 2nd Bdrm Has Walk-In Closet, Ensuite Laundry Rm+Sep Storage Rm. All Windows View Park, Pool, And Tennis Courts. 24Hrs Gated Security. Steps To All Amenities. One Large Locker Incl And One Tandem Parking Spot can park two cars Close To Elevators (id:36096)
RE/MAX Crossroads Realty Inc.
56 Ecclesfield Drive
Toronto, Ontario
GREAT LOCATION! Walking distance TTC, Amenities & more! Multilevel House with 5-rooms! Filled with warmth, charm, and functionality, this split-back gem is perfect for families and first-time buyers alike, offering comfort and plenty of room to grow in one of Toronto's most family-friendly neighbourhoods. With 3 bedrooms, 3 washrooms, including a primary bedroom with an ensuite, plus 2 additional versatile rooms (one on the main floor and one in the basement), this home provides a total of 5 spacious rooms to adapt to your needs, whether as a playroom, family room, office, or extra bedroom. The bright kitchen is a welcoming space for family meals, featuring quartz countertops, a large undermount sink, and a gas range, along with ample cupboard space and a convenient door to the side yard. A cozy original stone fireplace anchors the dining and living areas, creating a warm focal point for gatherings. Step out through the patio doors to a flower-filled garden, your oasis for relaxing or enjoying outdoor meals. The finished basement offers even more living space with a large rec room, an additional bedroom, and a spacious laundry area with storage. An attached 1-car garage plus a private driveway fitting 3-4 cars ensures ample parking for family and guests. Freshly painted and move-in ready. Situated minutes from schools, parks, playgrounds, shopping, transit, and major highways, this home combines charm, practicality, and convenience in one exceptional package. ** This is a linked property.** (id:36096)
Royal LePage Your Community Realty
26 Gatwick Avenue
Toronto, Ontario
In the heart of East York, where tree-lined streets meet the energy of Main and Danforth,you'll find a rare opportunity wrapped in character and charm. This recently remodeled bungalow rests on a 25 by 100-foot lot and surprises with soaring 13-foot ceilings a detail that instantly sets it apart, bringing light and openness to every corner. The home has been thoughtfully designed for flexibility. Upstairs, its inviting and bright, while the finished basement complete and its own walk-up to the backyard offers endless options for extended family, guests, or even a private workspace.The location is truly exceptional. Here, you're moments from vibrant shops, cafés, parks, schools, and effortless transit connections. Its a neighbourhood that welcomes growing families, while also inspiring those ready to rebuild and design their dream home in one of East Yorks most desirable pockets. Opportunities like this are rare; a home that offers comfort today and possibility for tomorrow. (id:36096)
The Agency
1601 - 2150 Lawrence Avenue
Toronto, Ontario
Location is the key! public transit, Go station and easy access to 401. Close to schools, parks, and a wide variety of restaurants and shops Centennial College and U of T. Shopping near by at Scarborough Town Centre. This 2 bedroom condo has 2 bathrooms, one being a ensuite to the Primary Bedroom as well as walk through closet and sliding door to a extra large 30' BALCONY, which also is accessible from the living room and over looking the Toronto skyline. Bright kitchen with 4 stainless steel appliance and a granite counter top. Open concept to the dining and living room area with large windows over looking the city. There is a concierge/security in the main lobby, and Mail. Amazing amenities, indoor pool, exercise room, games room. You have your own underground parking and locker. Plenty of Visitors parking. (id:36096)
Century 21 Innovative Realty Inc.
2602 - 88 Corporate Drive
Toronto, Ontario
Welcome to 88 Corporate Dr, Unit 2602 - a bright and spacious condo featuring 2 bedrooms, 2 full bathrooms, dining room, living room, and a sun-filled solarium with plenty of natural light. Freshly painted and move-in ready, this home offers a warm energy and peaceful feel. The building boasts resort- style amenities including indoor/outdoor pools, tennis, badminton, squash, billiards, sauna, jacuzzi, and 24-hour security. Convieniently located near Scarborough Town Centre, Hwy 401, public transit, schools, and parks. (id:36096)
RE/MAX Premier Inc.
1-304 - 50 Old Kingston Road
Toronto, Ontario
Brand new kitchen / bathroom / LED light fixtures / LR & Kitchen flooring and much more. Peaceful quiet location atop the tranquil UTSC valley which is a nature lovers paradise. Gorgeous 2 bedroom suite with great floor plan and a huge (33 foot) west balcony for sunsets, 2 large in suite closets plus an oversized 8' x 8' locker behind your parking spot. Maintenance fee includes everything: taxes, heat, hydro, water, internet, cable, common elements. Parking spot conveniently located near the elevator. Fantastic amenities: New laundry facilities, indoor pool, sauna, billiard room, exercise room, library, party room, craft room, workshop, meeting room, Close to shopping, transit, Hwy 401. Site pet restrictions allow cats, but not dogs. Laundry conveniently located in the basement with newer machines. Window air conditioners are allowed with no extra hydro charge. This suite is move in ready and perfect for downsizers. (id:36096)
RE/MAX Hallmark Realty Ltd.
232 Newton Drive
Toronto, Ontario
Nestled on a tree-lined street, this lovingly maintained home, by the same owners for over 50 years offers unlimited potential! Set on an expansive 60 x 150 ft lot in a family-friendly neighbourhood, this home is perfect for those looking to move in, renovate, invest, or build new - the choice is yours. You're welcomed by an open layout with warm hardwood floors, a central fireplace, and elegant crown moulding framing the open living and dining rooms. Large windows throughout fill the space with natural light, creating a bright and airy feel. The eat-in kitchen offers ample cabinetry and space for casual dining for morning coffee or relaxed family meals. You'll find four well-proportioned bedrooms, each with their own closets, providing flexibility for growing families, guests, or dedicated home office. A full 4pc bathroom and a linen closet add function and convenience. The finished lower level with a separate entrance expands your living space with a large recreation room, its own fireplace, custom built-in shelving, and above-grade windows that ensure the space remains bright and comfortable. A versatile office/common room with a wet bar, cedar closets, and b/i shelving offers the perfect setup for a home office, media lounge, or in-law suite potential. The lower level also features two bathrooms (a 3-piece and a powder room), a dedicated laundry room, cedar closets, and a large workshop/utility room, ideal for hobbyists, DIY projects, or added storage. The expansive, fenced backyard provides a peaceful retreat with plenty of greenspace for kids to play, pets to roam, or to create an outdoor oasis. Location is everything, and 232 Newton Drive delivers: walking distance to top-rated schools, parks, community centres, walking trails, and just minutes from Yonge Street shopping, restaurants, TTC subway, and GO Transit. In a prime location on a generous 60ft lot, this is the perfect house to bring your vision of home to life! (id:36096)
RE/MAX Hallmark Realty Ltd.



