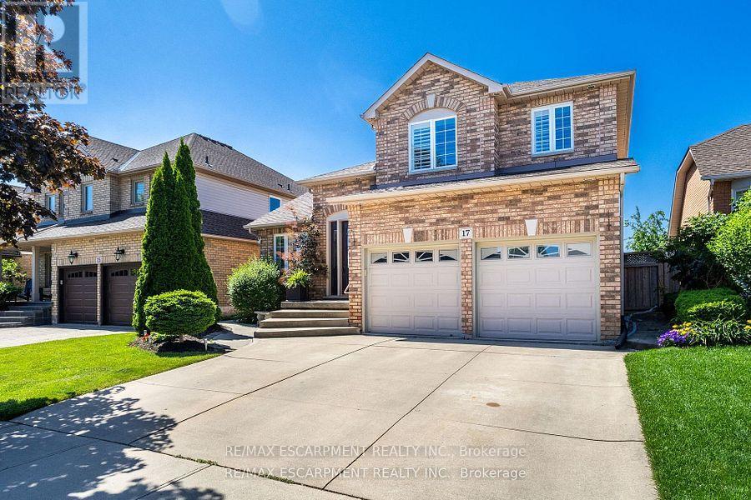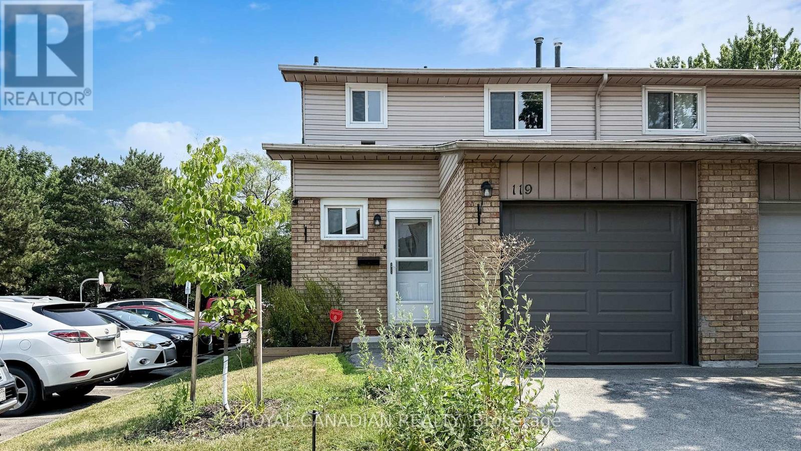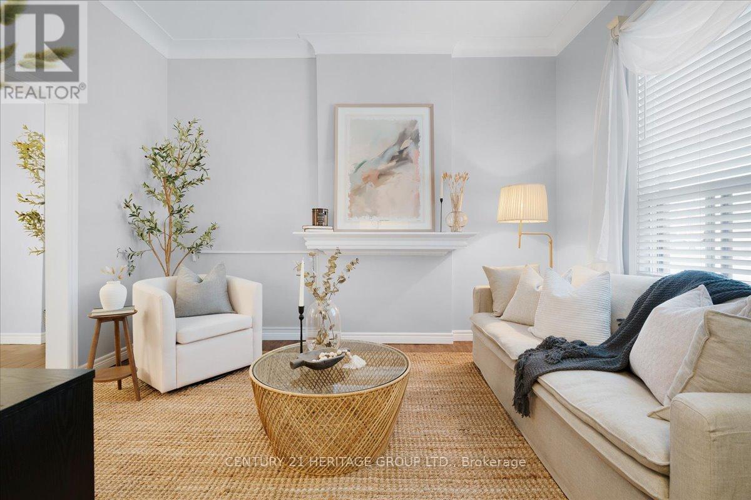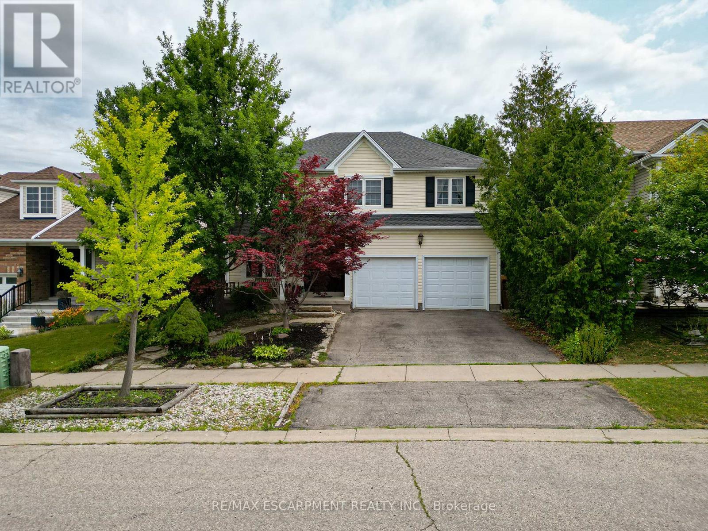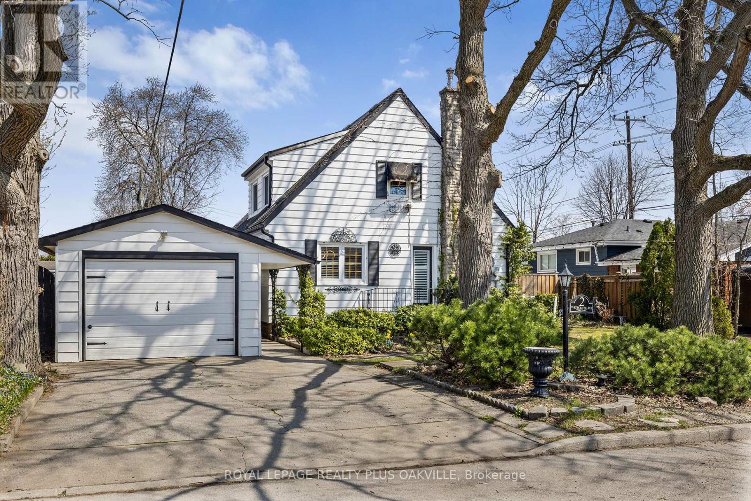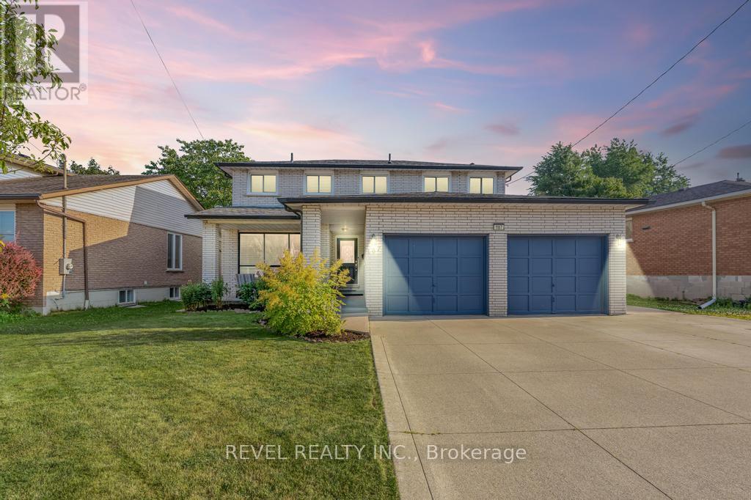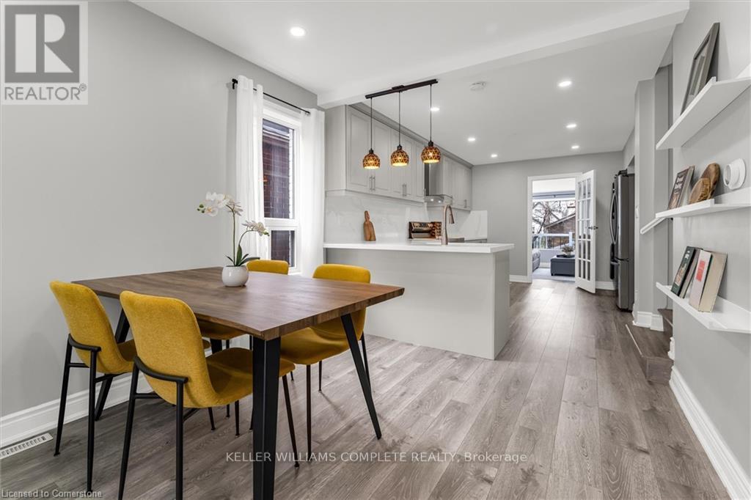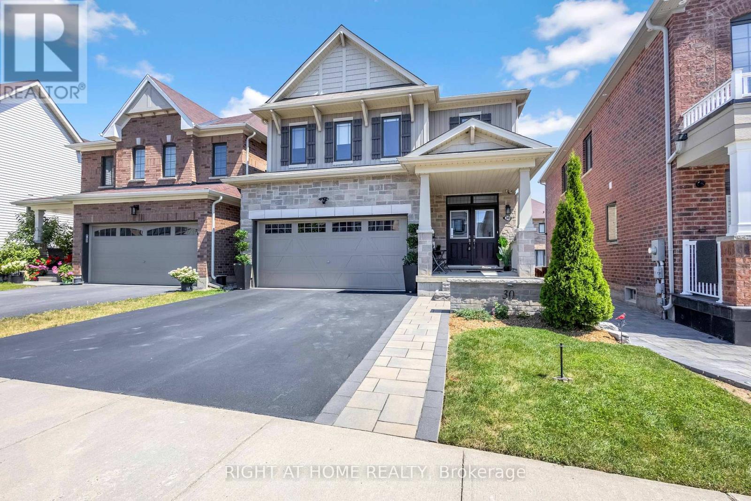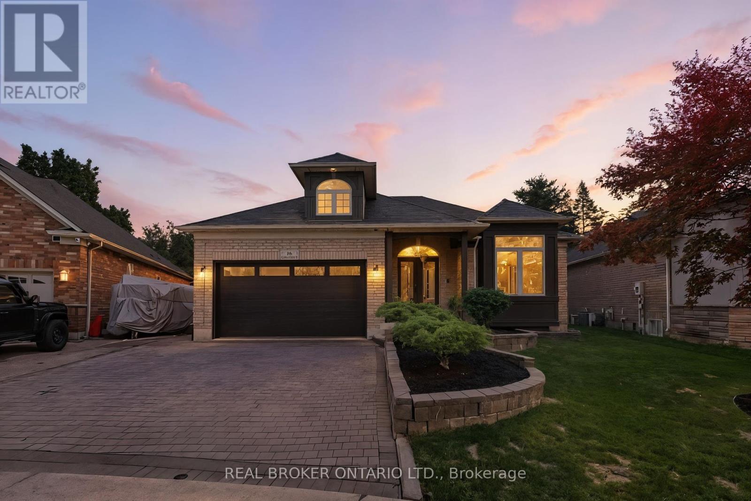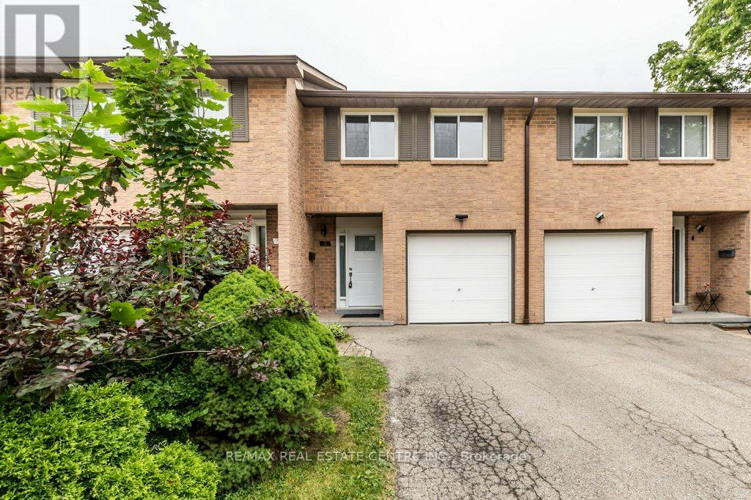17 Hillgarden Drive
Hamilton, Ontario
Welcome to 17 Hillgarden Drive, an outstanding, well maintained beautiful home situated in a family oriented neighborhood. This home features 4 bed, 3 bath and an incredible fully finished in-law suite with separate entrance. Come enjoy the backyard pool setting or relax in this open concept living area. Close to transit, schools and shopping. This home is turn key and waiting for 1 lucky new owner. (id:36096)
RE/MAX Escarpment Realty Inc.
119 - 100 Quigley Road
Hamilton, Ontario
Completely Renovated End Unit Townhouse! Backs Onto Green Space! This 2-Storey home features 3 spacious bedrooms and 3 bathrooms. The main floor offers a modern kitchen with quartz countertops, freshly painted interiors, and new vinyl flooring on both main and upper levels. Upstairs includes 3 large bedrooms with a 4-piece bathroom. The finished basement provides additional living space with a 2-piece bathroom and pot lights. Recent updates include a new deck (2022), sliding glass door, professionally installed blinds (2024), and storm door (2023). (id:36096)
Royal Canadian Realty
263 Mary Street
Hamilton, Ontario
Welcome to 263 Mary Street, a storybook Victorian gem that's been lovingly cared for by the same family for over 50 years. This 1.5-storey home blends timeless character with thoughtful updates and is perfectly positioned in one of Hamilton's most exciting and walkable neighbourhoods. Step inside to find beautifully high ceilings and natural light pouring into every corner. The centre-hall floor plan greets you with two main floor bedrooms to the left and an inviting flow through the living room, showpiece dining room, kitchen, and full bathroom to the right. The spacious dining room, once the heart of countless family celebrations, is a standout feature designed for gathering. Freshly painted and thoughtfully updated with modern flooring, trim, and doors, the home is move-in ready while preserving its historic charm. Upstairs, you'll find two more bedrooms and a 4-piece bath off the main hall. Downstairs offers a fully finished basement with a summer kitchen, two-piece bath, laundry, utility room, and a flexible bonus room ideal for working from home. Outside, enjoy a private, low-maintenance backyard complete with garden beds, two sheds, and a cozy patio perfect for evenings under the stars. All this just steps from West Harbour GO with all-day service to Toronto, the buzz of James Norths cafés, art galleries, and restaurants, and a short walk to the waterfront and Bayfront Park. Own a piece of Hamilton's past while stepping into a vibrant, connected future. 263 Mary is more than a house. Its a home ready to start its next chapter with you. (id:36096)
Century 21 Heritage Group Ltd.
9 Osborn Avenue
Brantford, Ontario
Welcome home to 9 Osborn Avenue in Brantford. Located in the Empire neighbourhood of West Brant, this beautiful two-storey home offers 2,550 sq ft above grade plus a fully finished 800 sq ft basement. It features a rare layout with all 5 bedrooms and 3 full bathrooms on the second floor, along with 2 additional bathrooms on the main and lower levels. This homes lovely curb appeal includes a double car garage, a landscaped front yard with an interlock brick walkway and an inviting country-style porch. The bright entrance opens into the front room which can also serve as a formal dining room, all set on luxury vinyl plank flooring that continues throughout the main & second floors (2019). The open-concept living area blends seamlessly with the custom kitchen, creating a spacious & inviting layout. Sliding doors from the eat-in kitchen lead to a patio in the backyard, perfect for entertaining. The updated kitchen (2019) features quartz countertops, a glass tile backsplash, task lighting and beautifully crafted cabinetry. The main floor is complete with a main floor laundry room, inside access to the garage and a 2pc bathroom. The second floor features all five bedrooms, including a spacious primary suite with a walk-in closet and a renovated (2021) 4pc ensuite offering a glass shower and dual vanities. Two of the bedrooms share a convenient Jack and Jill bathroom, while a third 4pc bathroom completes the upper level. The newly finished basement (2021) offers 800 sq ft of additional living space, featuring a spacious recreation room with an electric fireplace, a dedicated games room, a 3pc bathroom, a storage room, utility room and a cold cellar. The private backyard features mature landscaping, a flagstone patio, raised deck with gazebo, pergola, and a garden sheds. Tucked away on a quiet street near scenic trails, excellent schools, and beautiful parks. Additional Features Include: Updated Front Door (2019), 2nd floor windows (2020), sliding door to backyard (2020) (id:36096)
RE/MAX Escarpment Realty Inc.
2 Westcliffe Avenue
Hamilton, Ontario
Nestled amidst the charm of Westcliffe Ave, this captivating 4-bedroom, 3-bathroom abode is an idyllic retreat for first-time homebuyers and growing families alike. Boasting the quintessence of English cottage allure, enhanced by majestic Oak Trees and a low-maintenance yard, this property is a sanctuary of comfort and convenience. Step into an inviting atmosphere where entertainment and relaxation blend seamlessly. The living spaces exude a cozy vibe, perfect for hosting or unwinding after a long day. Featuring a main floor bedroom as a bonus. Revel in the 2nd floor master bedroom, a tranquil haven with a spa-like ensuite and a vast walk-in closet. The finished basement offers additional space for all to enjoy. Outside, the heated saltwater in-ground pool and gas hook up for your barbecue offer endless fun , while the 3-season shed offers shelter from those rainy days. With three parking spaces, you'll have ample room for your vehicles. The locale is unmatched, offering leisurely strolls to Dundurn and Chedoke stairs, Bruce Trail, and the stunning city vistas from Scenic Drive. Indulge in the vibrant Hamilton downtown, mere moments away, brimming with loads of dining experiences. With a plethora of upgrades and features too numerous to list, this unique home beckons you to discover its enchantments in person. (id:36096)
Royal LePage Realty Plus Oakville
187 Guildwood Drive
Hamilton, Ontario
Nestled in the desirable Gurnett neighbourhood located in west mountain, this rare two-storey, 4-bedroom (upstairs) home sits on one of the widest lots on the street (54 ft. wide) and has been well maintained by original owners of 47 years! Massive 32 ft. wide concrete driveway ready for kids play, trailer/boat parking, or 6 vehicles minimum. Spacious master bedroom with ample natural light including window in the walk-in closet. Over 900 sq. feet in the basement, including a 3-piece bathroom, offers great potential for multi-generational living while still leaving room for storage and bonus cold room. New energy-efficient heat pump installed in 2023, new carpet upstairs and main floor living room (2025), several rooms freshly painted, and upstairs bathroom renovated. Hot water tank owned. Enjoy life minutes from Ancaster's meadowlands shopping centre, easy access to the linc and 403, and within boundaries of Gordon Price Elementary School and St. Vincent de Paul Elementary School (french immersion). (id:36096)
Revel Realty Inc.
95 Mountain Avenue N
Hamilton, Ontario
STYLISH BUNGALOW w/PRIVATE BACKYARD OASIS ... Tucked away on 95 Mountain Ave N in lower Stoney Creek close to all amenities, including bus routes, shopping & great dining spots, this UPGRADED and move-in ready family home delivers traditional main floor living in one of Stoney Creek's most sought-after neighbourhoods. From the moment you arrive, you'll notice pride of ownership, attention to detail and inviting charm that flows throughout this home. Step inside to find ceramic tile floors, potlights and a spacious living room (hardwood under carpet). The FULLY UPDATED KITCHEN is a showstopper - GRANITE breakfast bar island with double sinks, stainless steel gas stove & appliances, a stunning 3-sided window, granite counters & tiled backsplash, PLUS a handy pantry/servery area. It seamlessly flows into a bright SUNROOM addition with sliding doors to your BACKYARD RETREAT. The yard is truly a staycation dream, complete with an XL interlock patio, lush landscaping PLUS a sparkling INGROUND SALT-WATER POOL in a fully fenced & private setting. The OVERSIZED GARAGE includes great storage and a convenient man door to the yard. Enjoy 2 spacious bedrooms, a LUXURIOUS main bathroom with an oversized glass shower, separate jetted tub, and granite counters PLUS main floor laundry for everyday ease. The lower level expands your living space with a cozy recreation room featuring a gas fireplace & bar area, small bedroom, hobby room (potential bedroom), and additional bath. Upgrades include A/C & high-efficiency furnace (2019), stylish finishes, and 2 bright skylights. This home is the perfect blend of style, function, and lifestyle, just a short walk to downtown Stoney Creek, all amenities, parks, schools, the escarpment, and quick highway access. CLICK ON MULTIMEDIA for video tour, drone photos, floor plans & more. (id:36096)
RE/MAX Escarpment Realty Inc.
52 East 24th Street
Hamilton, Ontario
Ideal for Hospital Staff or Downtown Commuters. Renovated 3-Bedroom Home Near Juravinski & St. Josephs HospitalsThis beautifully updated 3-bedroom home is perfectly located for healthcare professionals, just minutes from Juravinski Hospital and St. Josephs Hospital, and offers quick, reliable bus access to downtown Hamilton. Its also within walking distance to Concession Streets shopping, restaurants, and local amenities.Renovated in 2022, this home features numerous upgrades including new windows, roof, furnace, an owned hot water tank, and a garage located at the rear of the property for convenient off-street parking. 24/7 street parking available. Inside, you'll find a bright, modern interior with stainless steel appliances and stylish vinyl flooring throughout. The main floor includes a bedroom and in-suite laundry for added convenience.Move-in ready and thoughtfully updated, this home offers a perfect balance of comfort, location, and lifestyle. (id:36096)
Keller Williams Complete Realty
44 Dennis Avenue
Brantford, Ontario
Move to Brantford's Best Selling Community as Quickly as 30 days? Buy Direct from the Builder. The "Glasswing 9" Model over 2600 Sq. Ft. 4 Bedrooms, 4 Baths. Loaded with Pot Lights, Granite Kitchen Countertop, Crown Molding, Furniture & More. (id:36096)
Spectrum Realty Services Inc.
Homelife Silvercity Realty Inc.
30 Kelso Drive
Haldimand, Ontario
Welcome to 30 Kelso Drive, a beautifully maintained two-storey home nestled in the heart of Empire Avalon. This 3-bedroom, 3.5-bath property offers approximately 2,400 square feet of finished living space, including a bright, carpet-free fully finished basement with large windows, extra storage, and potential for a 4th bedroom, in-law suite, or income-generating rental.The main floor opens to a lovely deck with built-in stairs directly off the breakfast room perfect for barbecues and easy access to the fully fenced backyard. Enjoy outdoor living with a spacious garden shed and a charming pergola for evening gatherings.Upstairs, the generous primary suite features a private corridor that leads to both a walk-in wardrobe and a beautifully appointed ensuite bath creating a sense of retreat and privacy.Car enthusiasts will appreciate the true two-car garage with inside entry, ideal for extra storage or showcasing your vehicles in style.Located just a stones throw from the new Avalon school site and steps from the current school bus pickup, this home combines small-town charm with everyday convenience. Enjoy a peaceful rural setting near the scenic Grand River, while still being minutes from major highways and shopping in Caledonia and beyond.Flexible closing available. A fantastic opportunity in one of Caledonia's most desirable and family-friendly communities. (id:36096)
Right At Home Realty
16 Casson Lane
Brantford, Ontario
Welcome to this stunning, fully upgraded custom-built bungalow in Brantford's highly sought-after Mayfair neighbourhood. This beautifully maintained 2 bedroom, 1 bathroom home features 9-foot ceilings and a spacious eat-in kitchen, fully renovated in 2024 with custom cabinetry, quartz countertops and backsplash, reframed and insulated walls, luxury vinyl plank flooring, and Smart LG appliances and a Thor bar fridge. A sliding door leads to a large two-tiered deck overlooking a professionally landscaped yard with in-ground sprinklers in both the front and back. The primary bedroom includes a walk-in closet, additional closet, and ensuite privilege to a 5-piece bath. The bright walk-out basement, is ready for your personal touch. Additional updates include pot lights, lighting fixtures and electrical upgrades (2024), PEX-A plumbing through the entire home (2024), owned hot water tank (2024), central vac , and a full rebuild of the front wall with new window, insulation, and Hardie Board siding (2024). Also featuring a new insulated garage door and side opener (2025), custom stair railings (2024), water filter and softener, and furnace and A/C replaced in 2018. This meticulously renovated, move-in ready home combines thoughtful upgrades, energy efficiency, and elegant finishes in one of Brantford's most desirable neighborhoods. (id:36096)
Real Broker Ontario Ltd.
3 - 66 Summercrest Drive
Hamilton, Ontario
PRIDE OF OWNERSHIP THIS 5 LEVEL BACKSLPIT 3+1 BEDROOMS, 1+1 BATHROOMS IS ALL YOU NEED. IDEALLY LOCATED IN A NICE AND QUIET NEIGHBOURHOOD CLOSE TO AMENITIES, SCHOOLS AND CHURCHES. LOTS OF UPGRADES DONE, NO RENTALS. LOWEST MAINTENANCE FEE IN HAMILTON AREA. (id:36096)
RE/MAX Real Estate Centre Inc.

