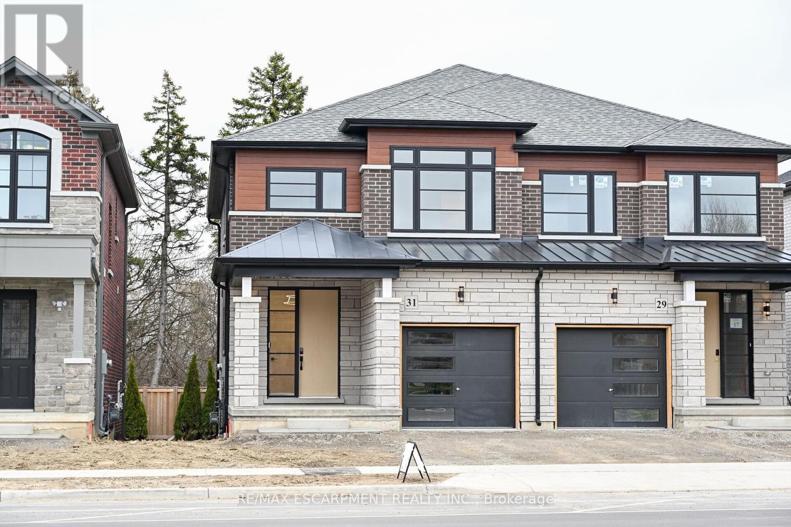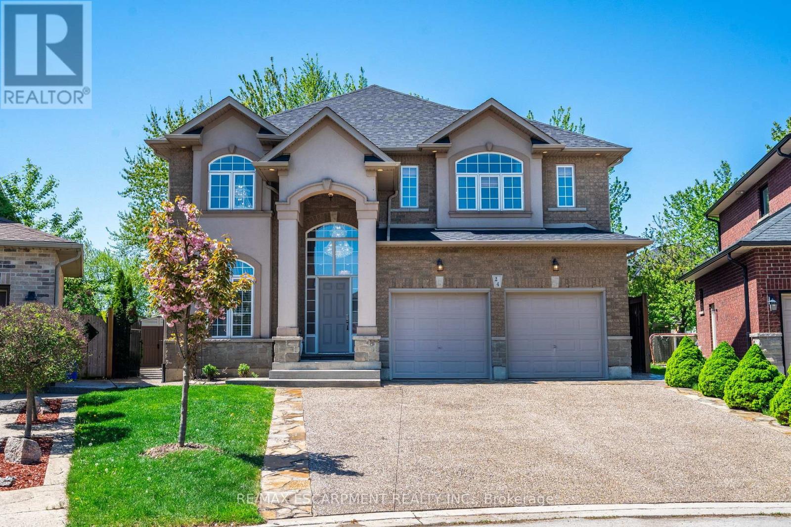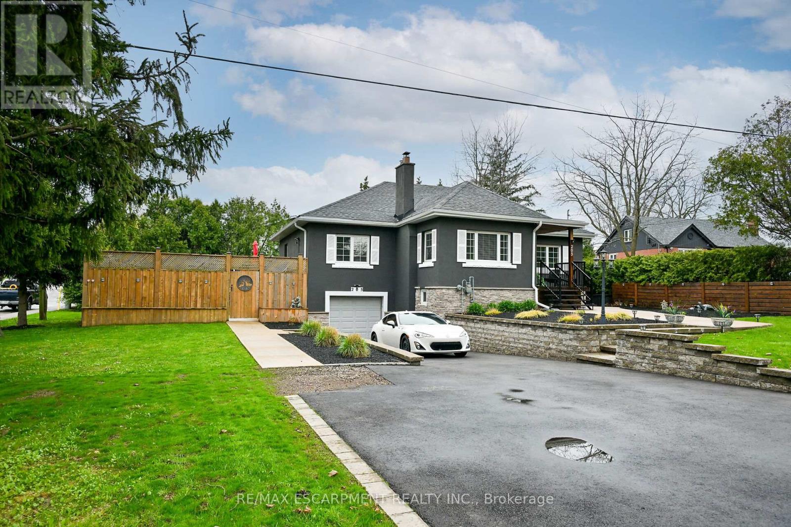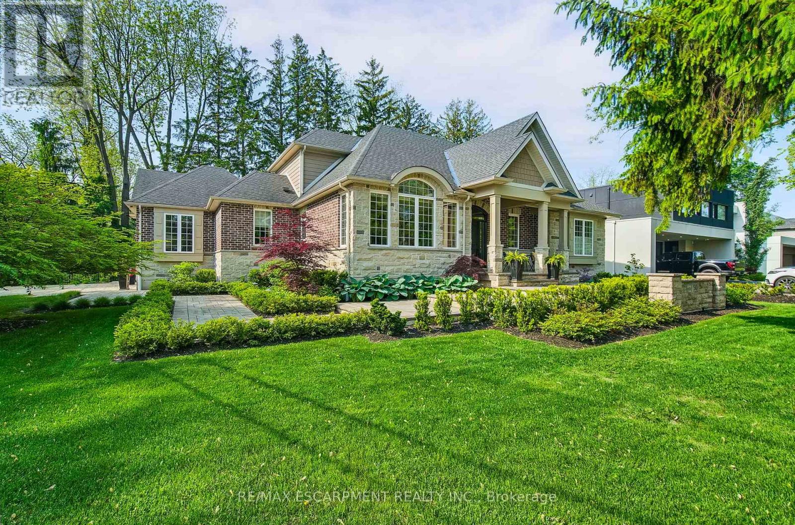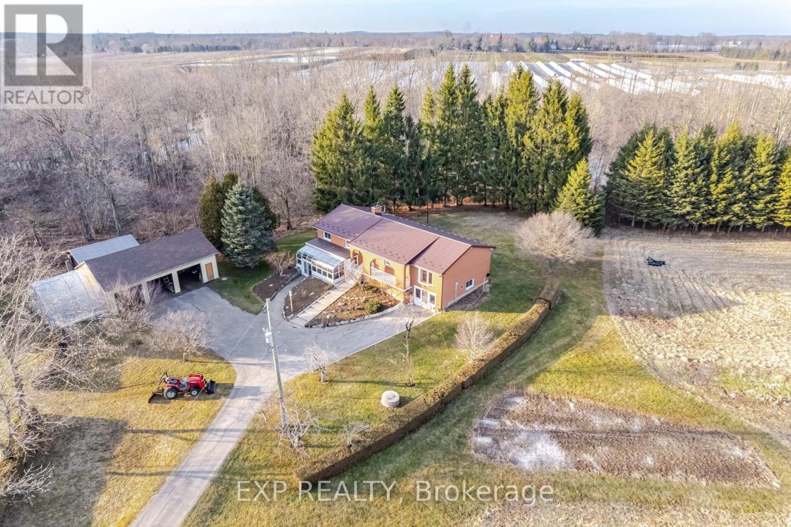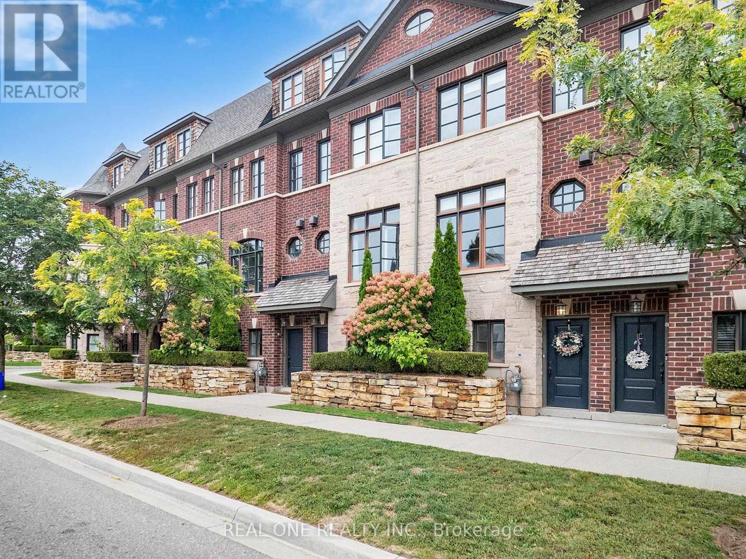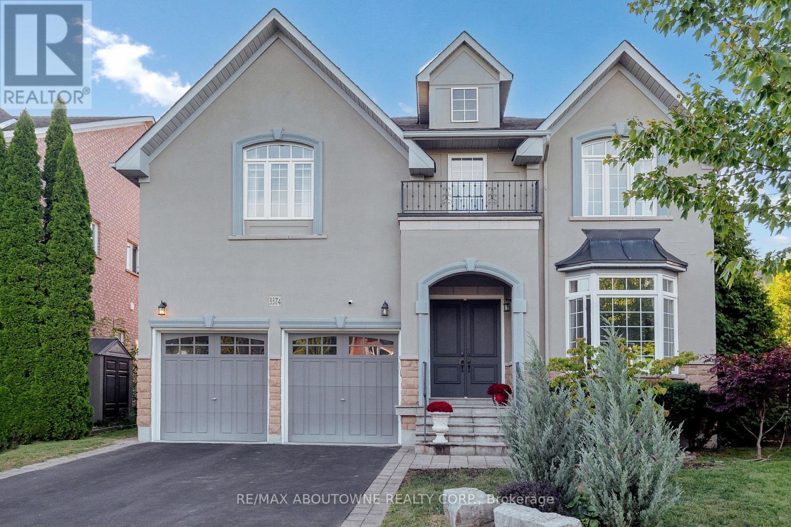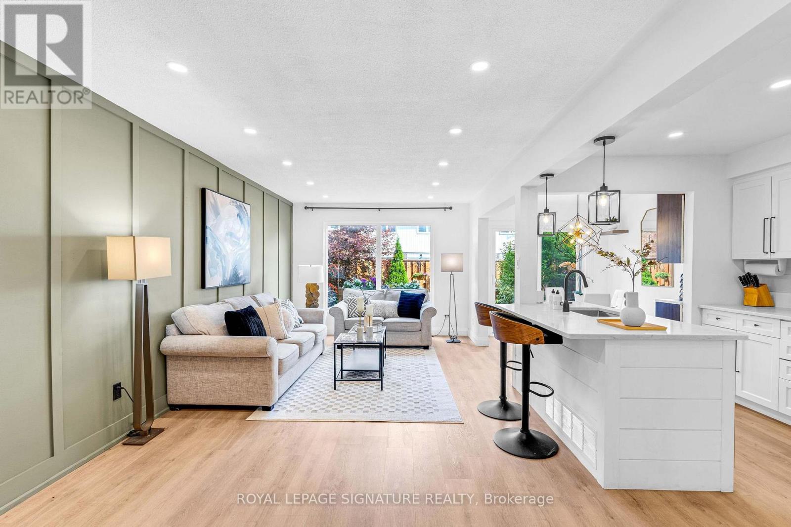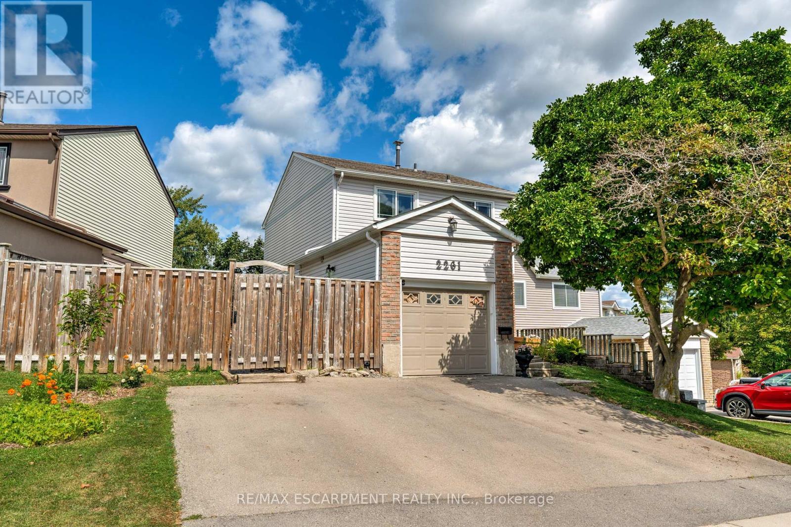31 Kingfisher Drive
Hamilton, Ontario
The Model Home. Presenting a rare opportunity to reside in an exclusive, premier mountain location in Hamilton. This brand new executive semi-detached home, meticulously constructed by Award winning builder, exudes luxury and quality. Just steps away from Limeridge Mall, this small enclave offers unparalleled convenience and prestige. This stunning 1,777 sq. ft. three-bedroom, 2.5-bathroom home features 9ft ceilings and exquisite upgrades. This home is the Builders own model home and is simply perfect. The incredible upgrades showcase the top-tier craftmanship and materials. Flexible closing available. (id:36096)
RE/MAX Escarpment Realty Inc.
24 Edgecroft Crescent
Hamilton, Ontario
Your dream home awaits at this custom-built 2,655 square foot masterpiece nestled on a generous pie shaped lot. Enter the home to discover an abundance of natural light, with elegant chandeliers and pot lights that illuminate every corner of the home. The front entrance boasts a stunning 17-foot open vaulted ceiling, creating an airy and grand atmosphere perfect for both relaxed living and elevated entertaining. The heart of the home is a beautiful maple kitchen with quartz countertops, island, and extended pantry open to the dinette and family room, featuring a gas fireplace, built in surround sound speakers and wall-to-wall windows that invite the beauty of nature indoors, providing a serene backdrop as you cook and gather with loved ones. Head up the gorgeous open, wooden step, spiral staircase, to retreat to the luxurious primary suite complete with a lavish five-piece ensuite and 12 x 5 walk-in closet. Three additional well-appointed bedrooms and a spacious five-piece bath complete the second floor, ensuring ample space and privacy for family members or guests. The open unspoiled lookout basement offers high ceilings, four large windows, a three piece rough-in, a perfect canvas for your personal touch. Outside, your private backyard oasis awaits with stunning aggregate and stone landscaping around the whole house, lush gardens, an 8ft wooden fence, a welcoming pergola, and a charming campfire spot perfect for evenings under the stars. The 21 ft x 21 ft double car garage and 6 car driveway complete every wish list. This home combines modern comforts with thoughtful design, ensuring a lifestyle that celebrates both indoor luxury and outdoor living. This is your chance to call this exquisite property your own. (id:36096)
RE/MAX Escarpment Realty Inc.
205 Sanatorium Road
Hamilton, Ontario
Welcome to 205 Sanatorium Rd! Located in the highly sought after Westcliffe family friendly neighbourhood, close to most amenities includingnature trails, schools and Mohawk College, shopping (Meadowlands Plaza and Upper James shops), public transit plus a short drive to downtownHamilton, Go Station and McMaster University, quick access to Linc, 403 and QEW! This home is impressive, sitting on a rare and oversizedcorner lot with 80 ft frontage, featuring large and well-appointed rooms. As you enter you will find a welcoming foyer leading you to the livingroom with large picture window and linear fireplace. There is a chefs dream kitchen, with stainless steel appliances including a gas stove,granite countertops, tons of modern cabinetry and a huge centre island measuring 5 x 7, this kitchen is not only for cooking but for family andfriends to gather! There is a large and bright dining room, two main floor bedrooms, laundry room, a two piece bathroom and a four piecebathroom with walk in shower and free-standing tub. Upstairs you will find two more bedrooms, a perfect teenage retreat or home office! Thelower level features a self contained inlaw suite with a modern kitchen, two bedrooms with lots of closet space, three piece bathroom andseparate laundry. The rear yard oasis is stunning and is extremely private and peaceful; multi level decks, above ground heated swimming pool,fire pit patio area, newer fencing. Other features and updates include; mature lot with extensive landscaping, newer garden walls and concretewalkways, recently paved driveway to park approximately 5 cars, attached garage, roof approx. 4 yrs, forced air furnace and A/C unit 2 yrs,almost all windows approx. 5 yrs, 200 amp service. BONUS: City approved for a 500 SF main floor addition blueprints available. Dont miss thisopportunity to own this beautiful home! (id:36096)
RE/MAX Escarpment Realty Inc.
4 - 187 Wilson Street W
Hamilton, Ontario
All rm sizes are irreg and approx.. Stunning Executive Townhome in the heart of Village of Ancaster. Built by Starward Homes Built 2023. Open concept 9ft high ceilings. Kitchen grand island and very elegant living and modern with fine touches. Finished family room, main level walkout and laundry area. Inside entry to garage with garage opener. Excellent curb appeal. (id:36096)
RE/MAX Escarpment Realty Inc.
50 Lloyminn Avenue
Hamilton, Ontario
Experience refined living in this exquisite 3+1 bedroom custom-built luxury home, nestled on a prestigious corner lot in the heart of Ancaster. Showcasing impeccable craftsmanship and designer finishes throughout, this elegant residence offers a beautiful sophisticated living space. The foyer welcomes you with soaring ceilings and natural light that flows seamlessly into the open-concept main floor. A gourmet chef's kitchen features cambria countertops, top-of-the-line appliances, and a spacious centre island, while the spacious family room boasts a statement fireplace and oversized windows overlooking award winning professionally landscaped & meticulously maintained grounds. The dining room offers a warm and inviting space perfect for special gatherings. This stunning home boasts garden doors that open directly onto a stunning backyard oasis, seamlessly blending indoor comfort with outdoor beauty. The double doors invite natural light into the living space while offering easy access to a landscaped yard perfect for relaxing, entertaining, or gardening. Whether you're enjoying morning coffee on the patio or hosting a summer barbecue or relaxing by the fire pit, this inviting transition from home to nature adds both elegance and functionality to everyday living. At the end of a long day, retreat to the opulent primary suite, complete with another set of garden doors, a custom walk in closet and a spa-inspired ensuite. Additional highlights include a functional laundry/mud room with dog washing station, finished basement with a home theatre, kitchen, 4th bedroom, luxury bathroom, storage space and so much more. The double car garage is oversized and the adjacent driveway holds 6 cars. Perfectly situated in the prestigious Oak Hill neighbourhood on Lloyminn Ave, close to schools, golf courses, hwy accesses and nature trails - this is Ancaster luxury at its finest. (id:36096)
RE/MAX Escarpment Realty Inc.
156 Gracehill Crescent
Hamilton, Ontario
Set amidst the picturesque rolling hills of rural Freelton, this stunning 2-bedroom, 3 bathroom bungalow is located the well-established Adult Lifestyle Land Lease Community of Antrim Glen. Offering 1664 sqft. of luxurious living space, this home features high-end finishes, including hardwood floors, Italian porcelain tiles, and a magnificent Schonbek chandelier. A partially finished basement with a 3-piece bath adds versatility, making it ideal for additional living space or guest accommodations. Outside enjoy a private deck for entertaining family and friends. As a resident, you'll enjoy access to The Glen, a 12,000 sqft clubhouse, featuring an inground saltwater pool, sauna, fitness center, library and much more. Enjoy a thriving, active lifestyle in this welcoming community. (id:36096)
Right At Home Realty
1512 - 500 Green Road
Hamilton, Ontario
Spotless!! Waterfront condo, Breathtaking, lake & escarpment view combo. Engineered Vinyl hardwood floor throughout, large balcony, Large primary bedroom features walk-through closet and ensuite 2pc bath. Insuite Laundry is a bonus!, Complex offers gym, party room, in -ground pool & more! Only Minutes to;Hwy QEW. Public beach, Shopping, Waterfront Trail to Burlington, Confederation Park. Parking spot #PA37, Locker #SA122. Priced to sell! (id:36096)
RE/MAX Escarpment Realty Inc.
1243 Highway 5 West Highway
Hamilton, Ontario
Welcome the historically famous Spencer Creek Raspberry Farm, nestled on 10.42 acres of lush farmland with endless possibilities to grow what your heart desires with a versatile hobby barn, utility garage, and triple car garage/workshop with attached greenhouse, and walk in cooler to store fresh picked produce - the opportunities are endless! Nestled between trees on a private wooded lot with Spencer Creek running at the back, you'll immediately fall in love with this move-in ready custom built 4 bedroom home. Immaculately clean with hardwood floors & tile throughout, you have the convenience of 2 kitchens, and 2 full bathrooms. The lower level ground entrance allows for wheelchair accessibility through the bright sunroom leading into open concept family room and kitchen area. Stocked with 4 yrs worth of chopped fire wood, the wood burning stove with built in venting system provides extra heat throughout both levels of the home. This fully bricked home features metal roof (2017), casement windows, 2 hydro poles (2017), sunroom, owned hot water tank, electrical panel approx. 12 yrs, 18 ft dug well with endless fresh water supply & UV filter. A2 zoning allows for many uses including vet services, kennel, retirement facility, slaughter house and more. Conveniently located 10 minutes from Hwy 403, major big box shopping, and restaurants you'll also enjoy the many golf courses nearby, hiking trails, Flamborough Casino, and Christie Lake Conservation - you do not want to miss out on this! (id:36096)
Exp Realty
2161 Lillykin Street
Oakville, Ontario
WELCOME TO OUR PUBLIC OPEN HOUSE ON ***SUNDAY *** SEP 21, 2pm-6pm *** Immaculately maintained luxury freehold townhome in the prestigious River Oaks community! The Fairmount model boasts approx. 2,000 sq. ft. of stylish open-concept living, perfect for first-time buyers or families.Main floor highlights include soaring 9.5 ft ceilings, heated foyer floors, modern LED lighting throughout, pot lights, a cozy gas fireplace, and a gourmet kitchen with granite counters and walk-out to a private patio. Classic oak staircase adds warmth and elegance.Enjoy carefree living with a low monthly road maintenance fee of $177.66, covering landscaping and snow removal, offering excellent flexibility.A rare opportunity to own a beautifully upgraded home in one of Oakville's most sought-after neighborhoods. (id:36096)
Real One Realty Inc.
3374 Fox Run Circle
Oakville, Ontario
Prestigious Lakeshore Woods community! This exceptional residence sits on a rare pie-shaped lot that widens at the back, offering one of the largest and most private yards in the neighbourhood. With over 5000 sq ft of elegant living space plus a tandem 3-car garage, the home combines timeless curb appeal with modern comfort. A double-door entry leads to a soaring 10 ft foyer with walk-in closet, flanked by a bright front office. Formal living and dining rooms with coffered ceilings provide an elegant setting, while the gourmet white kitchen features granite counters, induction cooktop, LG built-in oven, newer fridge, chefs desk and triple pantry. The adjoining breakfast area is filled with natural light and overlooks the backyard, opening to the family room with two-sided fireplace, soaring windows and chandelier. A large laundry/mudroom and powder room complete the main level. Upstairs, four spacious bedrooms each have ensuite baths and walk-in closets. The luxurious primary retreat offers a king-sized bedroom, sitting area with decorative columns, sunroom-style alcove, two walk-in closets with built-ins and windows, and a spa-like ensuite with dual vanities, makeup station, soaker tub, glass shower, private toilet room and bonus storage. A generous walk-in linen closet adds practicality. The professionally finished lower level expands living space with a recreation and billiards area, media/TV lounge, fitness zone, kitchenette, guest bedroom, full bath and storage. Outdoor living includes a multi-level deck with gas line for BBQ, hot tub and outdoor sauna (both in as is condition), a half basketball court and mature trees for complete privacy. A reinforced pad at the front allows boat parking. Steps from Lake Ontario, Shell Park, trails and dog park, this is a rare lifestyle opportunity in one of Oakvilles most desirable neighbourhoods. (id:36096)
RE/MAX Aboutowne Realty Corp.
5273 Banting Court
Burlington, Ontario
Welcome to this beautifully upgraded, modern Condo Townhome where lakeside serenity meets everyday convenience! Nestled in a quiet and sought-after Burlington community, this home is just steps from the scenic trails of Lake Ontario and right next door to the newly built Skyway Community Centre, the largest in Burlington. Inside, you'll appreciate the open-concept layout, with a sun-drenched living and dining area that flows seamlessly into a contemporary kitchen boasting ample storage. From here, step out to your own private backyard patio an absolute flower lovers paradise, ideal for sipping morning coffee or hosting summer BBQs. Upstairs, generous bedrooms offer comfort and space for everyone, while the versatile basement is perfect for a cozy rec room, home office, or gym. With shopping, schools, transit, and easy highway access just minutes away, this home provides the perfect combination of location, lifestyle, and value. Dont miss the chance to own a Townhome by the lake in one of Burlington's most desirable neighborhoods. Book your private showing today! (id:36096)
Royal LePage Signature Realty
2261 Leominster Drive
Burlington, Ontario
Welcome to this great detached family home, offering the perfect blend of comfort, functionality, and some modern updates. The main level showcases an updated kitchen with ample cabinetry and counter space, ideal for both everyday meals and entertaining. With three spacious bedrooms upstairs, including a generously sized primary retreat featuring ensuite privileges, this home is designed with family living in mind. The finished lower level is a true highlight, providing versatile living space with a full second kitchen, a 3-piece bathroom, and a cozy electric fireplace set against a striking stone accent wall. With a walkout to the private rear yard, this level is perfect for extended family, in-laws, or as a guest suite. Outside, youll find a rare triple car driveway, a large side yard, and a private patio areaperfect for outdoor gatherings and summer barbecues. The attached garage offers convenient inside access to the home, adding to the overall functionality and ease of daily living. Located in a highly sought-after family-friendly neighborhood, this property is within walking distance to Brant Hills Elementary School, making it an excellent choice for young families. With parks, schools, shopping, and community amenities close by, everything you need is right at your doorstep. Opportunity awaits!! (id:36096)
RE/MAX Escarpment Realty Inc.

