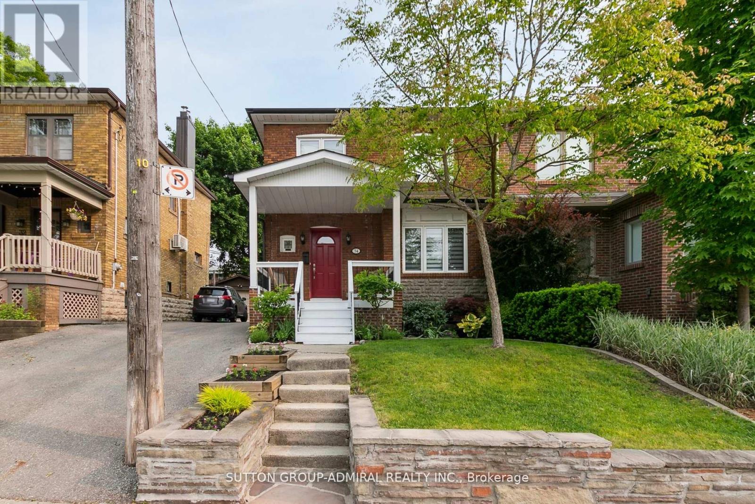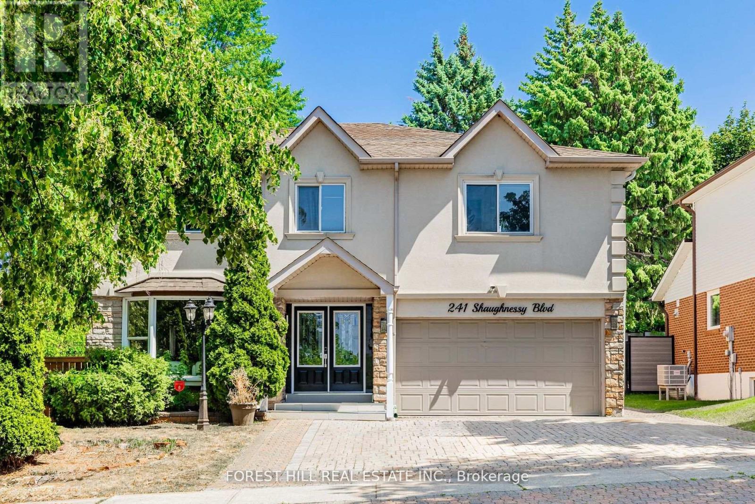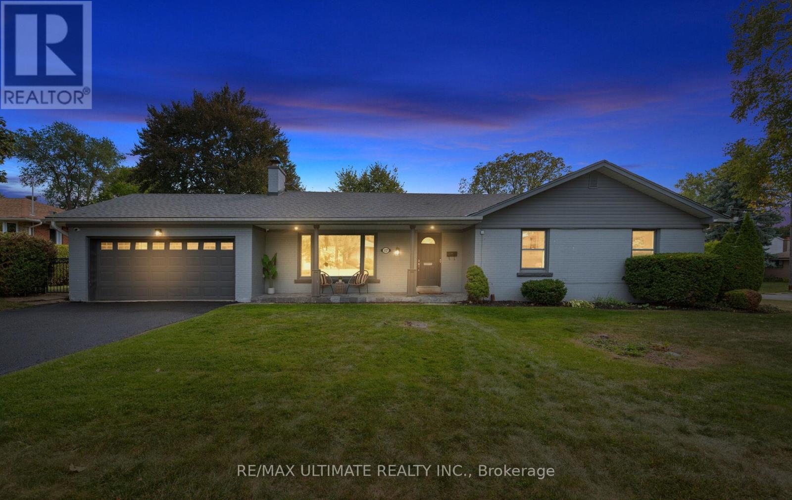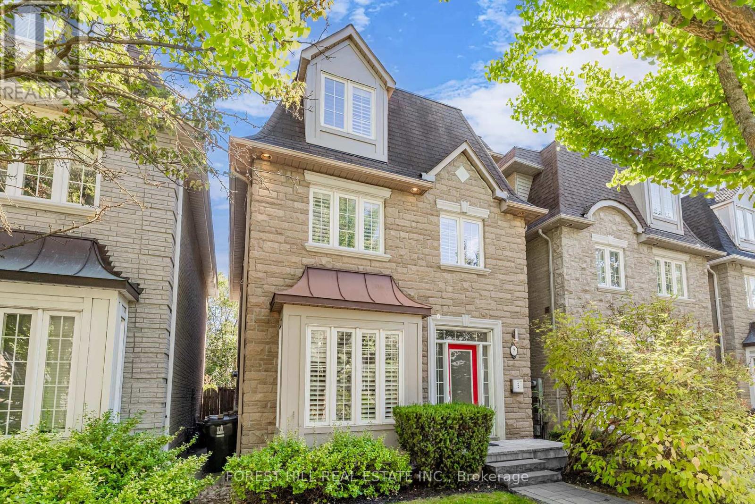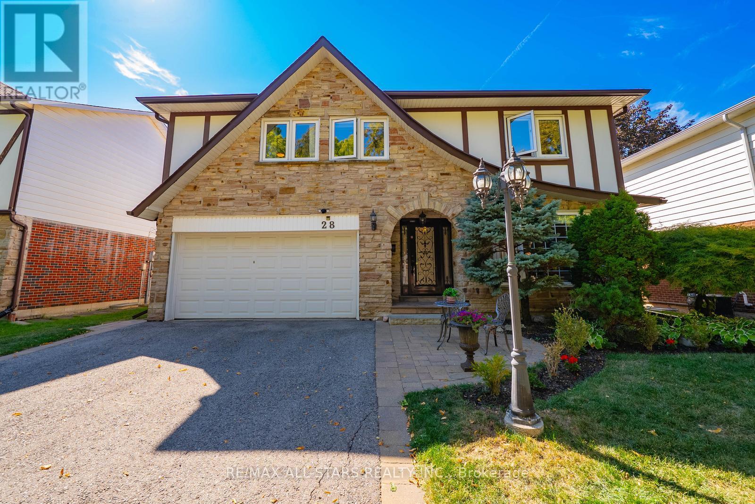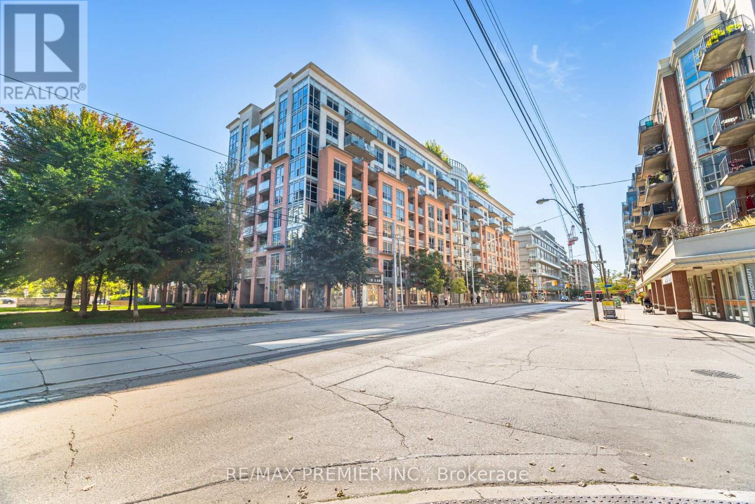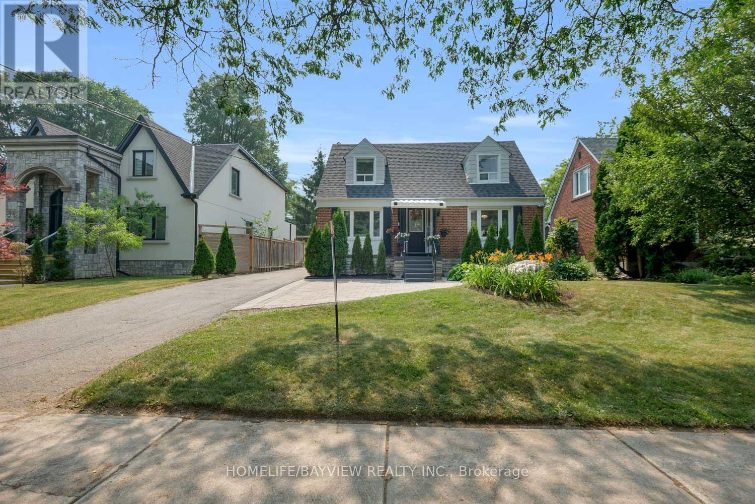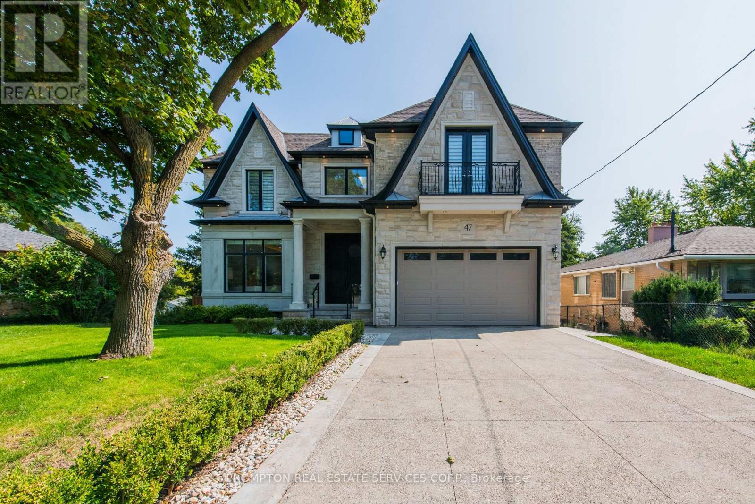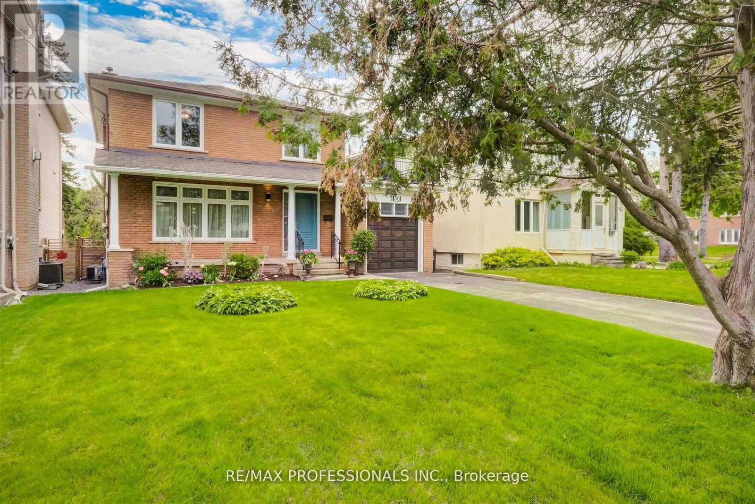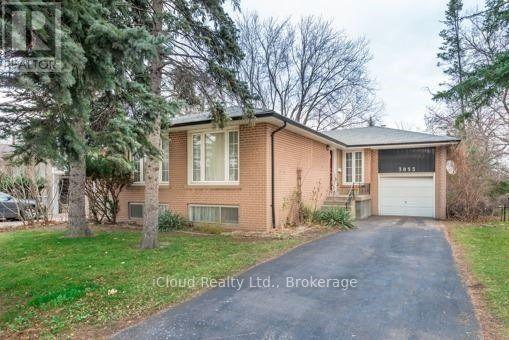34 Elvina Gardens
Toronto, Ontario
Welcome to your Dream Home, fully renovated and designed from the studs up with luxury, style and functionality.Situated on a quiet street in prestigious Sherwood Park, steps to Transit, Top-Rated Schools, Parks, Shopping, Boutiques, Fine Dining & Cafes.Bright, Open Concept Design - perfect for a family and entertaining. The large, modern white kitchen is a Chef's delight, featuring an oversized breakfast bar, Caesarstone Counter, heated floor, stainless Steel Appliances, and walk-out to Deck & Garden.The finished lower level with new vinyl flooring includes a bright, spacious rec room, perfect setting for movie night, game's room, kid's play, a home gym, office or guest room.The entire home has been freshly painted including the front porch and steps. Beautifully landscaped front garden, Private Drive with ample parking. Low maintenance grounds, tidy backyard, artificial turf and concrete Patio. Don't miss this opportunity to own a turn-key home in a family, friendly neighbourhood. (id:36096)
Sutton Group-Admiral Realty Inc.
241 Shaughnessy Boulevard
Toronto, Ontario
**Welcoming to 241 Shaughnessy Blvd-----ONE OF THE BIGGEST LIVING AREA IN AREA(Additional area; Permitted Primary bedroom with ensuite and Permitted Cabana;Outside)-----Spacious with 5Bedrms/5Washrms, Super Bright Family Home with Recently UPGRADES Family Home on a generous 55-foot lot**This Executive Family Home offers a Large Foyer with Double Entrance Door, Open Concept Living/Dining Room, Providing Comfort and Airy Feelings. The Family-Sized, Gourmet Kitchen boasts a Modern/Update Cabinet with S-S Appliance, Centre Island, Large Breakfast Area. The Family Room offers Cozy-Private Spaces for the Family or Guest. The 2nd Floor offers Large 5 Bedrooms and 3 Washrooms and a Practically-laid Laundry Room. The Primary Bedroom features an Expansive Space, a Private Ensuite and Walk-in Closet with Organizer/Cabinetry. The Additional Bedrooms offer Super Bright with Natural Sunlightings. The Basement provides Super Spacious Recreation Room with a Sitting Room area, an Extra Laundry Room area with 2Pcs Ensuite, and a Sauna. This Home features Outdoor Life Style in Summer with a Inground Pool(pool heater,pump,filter and salt water system,backyard cabana) and Situated, Close to Hwys,Gospitals ,Schools,Parks and Shopping Centre----------Just Move in and Enjoy****This home is perfect for the family who seeking outdoor life style**** (id:36096)
Forest Hill Real Estate Inc.
17 Fleetwell Court
Toronto, Ontario
An exceptional opportunity to live in the highly desirable Willowdale West community close to the vibrant vibe of Yonge St, but perfectly tucked away on Fleetwell Court. This move-in ready bungalow is set on a premium 60 x 127ft attractive corner lot and offers nearly 3000sf of total living space. Freshly painted, new flooring & lighting have just been completed/installed in this 3-bedroom 3-bathroom gem. Enjoy comfortable and private living with its functional layout or this lot offers incredible potential if you want to build a new home. The principal rooms, along with the bedrooms, are spacious, and the kitchen is well-sized w/ built in pantries and drawer organizers. The primary bedroom offers his and hers closets with organizers. The huge basement has a separate entrance and offers versatility - with a family room, recreation area, space for home office, playroom or make it an in-law suite, plus there's excellent storage. Outdoors, you'll find a private yard ideal for kids, pets, or summer entertaining. Being on a corner lot it provides extra space, more natural light, and enhanced curb appeal. The 2-car garage and 4-car private driveway (with no sidewalk) offer 6-car total parking! Centrally located on a quiet, tree-lined and wonderful family-friendly street. The Sellers purchased this home from the original owners, and for the last 14 years, they have loved enjoying their coffee on the front porch, a perfect setting for many celebrations and endless backyard events, hosting family and friends. Edithvale Community Centre is around the corner, many parks are within walking distance, and you can choose from several grocery shops that are easy to access. Enjoy the convenience of being close to amenities, TTC/subway, and the 401. 2023 Property Survey and drawings for a potential new build are available. Feeder Schools are: Yorkview Public School (K-5), Willowdale Middle School (6-8) and Northview Heights Secondary School (9-12). Open House this Sat & Sun 2-4pm. (id:36096)
RE/MAX Ultimate Realty Inc.
7 Granlea Road
Toronto, Ontario
***Top-Ranked School-----Hollywood PS District***Discover Unparalleled modern living in this/UNIQUE 3-storey home nestled in desirable willowdale east and prestigious bayview village neighbourhood ----------- RECENT UPDATES/UPGRADE(2016------SPENT $$$$) --------- decorated by European-modern design trends with undeniable curb appeal. This residence offers a harmonious blend of sleek modern deco and luxurious recent-upgrade features and thoughtfully designed floor plan. The main floor boasts open-concept living spaces and enjoy family's dream kitchen equipped with top-of-the-line appliance, lots of cabinetry and quarts countertop of island with a breakfast bar. The family room offers a gas fireplace, cozy, comfort & private space for family room. Upstairs, the three additional bedrooms offer expansive living space, two full washrooms. The third floor hosts a spacious and inviting primary bedroom, providing ample space for relaxation and personal retreat featuring two generously-sized walk-in closets, and a linen closet perfect for organizing your personal belongings. Indulge in luxury with a spa-like ensuite bathroom, featuring high-end fixtures, a soaking jacuzzi tub, and a separate walk-in shower*****Perfectly Move-In Condtion------Shows Beautifully (id:36096)
Forest Hill Real Estate Inc.
28 Cobblestone Drive
Toronto, Ontario
Welcome to 28 Cobblestone Drive, a beautifully upgraded 4+1 bedroom, 4 bathroom home with 2 full kitchens, set on a premium 50 x 150 ft lot in one of North Yorks most sought-after neighbourhoods. This meticulously maintained property offers undeniable curb appeal with its extended driveway, manicured landscaping, and timeless exterior. Inside, the main floor has been fully renovated in 2018, featuring bright and spacious principal rooms with a seamless flow, ideal for both everyday living and entertaining. The highlight of the home is the custom Italian kitchen with sleek modern finishes, built-in high-end appliances, and an impressive 10-ft islandperfect for chefs and entertainers alike. A powder room and main floor laundry add convenience. Upstairs, youll find four generous bedrooms, including a primary suite with double door entry and a spa-inspired ensuite with heated flooring. The additional 4-piece bath also features heated floors. The finished basement offers exceptional flexibility with a second kitchen, large living area, office/bedroom, full bathroom, and plenty of storage, ideal for multi-generational living or an in-law suite. The expansive backyard provides endless possibilities for outdoor living, from summer gatherings to creating your own private oasis. Located close to top-rated schools, Fairview Mall, Seneca College, public transit, and just minutes to Highways 401, 404, and 407, this home offers the perfect balance of space, style, and convenience. A rare opportunity in a prime Toronto location. (id:36096)
RE/MAX All-Stars Realty Inc.
717 - 1005 King Street W
Toronto, Ontario
Welcome To DNA 2 Condos At 1005 King Street West, A Move-In Ready One-Bedroom, One-Bathroom Suite That Comes With One Parking Spot And One Locker. Freshly Painted With Brand New Flooring, This Modern Condo Offers An Open Concept Layout Filled With Natural Light, Making It The Perfect Space To Call Home. Residents Enjoy Premium Amenities Including A Rooftop Terrace With BBQs And Stunning Skyline Views, A Fully Equipped Fitness Studio, Sauna And Yoga Areas, Concierge Service, A Party/Meeting Room, Visitor Parking, Bike Storage, And Pet-Friendly Features. Perfectly Situated At The Edge Of King West And Liberty Village, You'll Have Cafés, Restaurants, Nightlife, Parks, And Transit Right At Your Doorstep, With Quick Access To Highways For Effortless Commuting. Whether You're A First-Time Buyer, Savvy Investor, Or Simply Looking For The Vibrant King West Lifestyle, This Condo Is Ready To Welcome You. (id:36096)
RE/MAX Premier Inc.
320 Senlac Road
Toronto, Ontario
Charming and Cozy House Located in upcoming area of North York .Lots of Upgrades ,large and Bright living Room , kitchen with Granit Countertop Pot light St St App, porcelain Flr, Gas Range, opens to the Dining room .with Hardwood Flr ,Cristal Shandlier and large window . 2 Spacious Bedrooms on the Second floor with Hardwood floors . Large Window and 3 Pc Bath .Basement Suitable for Guest suit (with murphy bed) .family room......with a den ,Front load laundry ,Roof(2021) Wiring for security Camera Through the House ,Walking Distance to Public Transit, Min drive to Finch Subway ,large Backyard, well maintained with large Deck, Natural Gas for Barbique, Beautiful greenery, Storage and Interlocking Patio. (id:36096)
Homelife/bayview Realty Inc.
47 Wycliffe Crescent
Toronto, Ontario
Welcome to 47 Wycliffe Crescent, an exceptional 4+2 bedroom, 7-bath custom residence in prestigious Bayview Village. Behind its timeless Victorian-style façade with elegant gables lies a neoclassic interior defined by craftsmanship, scale, and sophistication. The soaring 22-ft foyer introduces meticulous trim work, full home paneling, and bespoke millwork. A gourmet Sub-Zero/Wolf kitchen offers a chef-inspired experience blending function and elegance, while a dedicated main floor office provides the ideal space for work or study. Designed for ultimate comfort, the home includes Control 4 smart automation, dual furnaces and AC systems, heated floors throughout the Lower floor and all washrooms, plus a heated driveway and main and side entrance to the private in-law suite. The driveway accommodates Five cars, complemented by a double garage and full exterior security camera coverage.The fully walk-out lower-level apartment is bright and spacious, with full-sized windows, a private side entrance, perfect for multi-generational living, grown children, guests, or valuable rental income. The pie-shaped lot expands into a landscaped, fully fenced backyard retreat with lush gardens, multiple seating zones, an outdoor fireplace and a dedicated BBQ area. Additional highlights include exceptional paneling and trim work throughout, smart-home security with exterior cameras, and a quiet crescent location within the sought-after Bayview Middle & Earl Haig school districts.Steps from Bayview Village Shopping Centre, the subway, and major highways, this residence combines timeless elegance with modern convenience. 47 Wycliffe Crescent is more than a home, it is a statement of refined luxury for families who expect the very best. (id:36096)
Prompton Real Estate Services Corp.
30 Tobruk Crescent
Toronto, Ontario
Picture perfect, move-in ready family home on the prettiest street in Newton brook! Attractive finish from top to bottom and all mechanics updated, including a brand new roof and recent HVAC. The main floor features a separate foyer with double closet, powder room, large open plan living area and a gorgeous maple kitchen with gas range, Miele dishwasher and ample pantry and prep space. Three large bedrooms and an updated bath upstairs plus a professionally finished lower level with huge recreation room, tons of storage, family size laundry room, second full bath and walk-out to the backyard. Dining room walk-out to the sunny, west facing and fully-landscaped yard with composite deck, flagstone patio and mature gardens. Unbeatable location on a child-safe, quiet crescent just a few minutes walk to Yonge Street and Finch Station. PEACE OF MIND: No unexpected expenses for years to come! New roof (2025), newer furnace and AC (2021). BONUS MARKS: Huge cold room in the walk-out basement, gas BBQ outlet on the deck, 1" water service and the best entertaining backyard in the neighborhood! PLAN FOR TOMORROW: A great fit today, with the ideal lot and location to expand when the time is right. (id:36096)
RE/MAX Professionals Inc.
310 - 639 Lawrence Avenue W
Toronto, Ontario
WELCOME TO SOPHISTICATED URBAN LIVING AT 639 LAWRENCE AVE W. LOCATED IN THE HEART OF ENGLEMOUNT-LAWRENCE. THIS MODERN STACKED TOWNHOUSE WITH UNOBSTRUCTED VIEW COMBINES STYLE, CONVENIENCE AND COMFORT FOR THOSE SEEKING THE BEST OF TORONTO'S MIDTOWN. STEP INSIDE TO FIND A BRIGHT, OPEN CONCEPT LAYOUT ILLUMINATED BY 9 FT CEILINGS, WHERE LIVING, DINING AND KITCHEN AREA FLOW SEAMLESSLY TOGETHER. KITCHEN PERKS INCLUDE; TALL MAPLE UPGRADED KITCHEN CABINETRY, LARGE KITCHEN ISLAND WITH 10 DRAWERS, GRANITE COUNTERTOPS, MARBLE BACKSPLASH, UNDERMOUNT VALANCE LIGHTING AND TOUCHLESS FAUCET & SOUP DISPENSER. UPGRADED BLOOMBERG FRIDGE WITH BOTTOM FREEZER, SILDE-IN FRIGIDAIRE STOVE, BRAND NEW FRIGIDAIRE OVER THE RANGE MICROWAVE & BRAND-NEW BOSH DISHWASHER WITH 3RD RACK, UPGRADED BATHROOMS WITH MAPLE CABINETS, CAESARSTONE QUARTZ TOPS, UPGRADED PFITER FAUCETS AND SHOWER FIXTURES, FRAMELESS GLASS SHOWER. GOOD SIZE ENTRYWAY CLOSET, SEMI ENSUITE & CLOSET ORGANIZERS IN BEDROOMS, ENGINEERED FLOOR (TORLYS), UPGRADED LIGHTING THROUGHOUT UNIT, NEW TANKLESS WATER HEATER (5K), 1 UNDERGROUND PARKING SPOT AND LOCKER. OUTDOOR SPACE IS A HIGHLIGHT; ENJOY A PRIVATE TERRACE COMPLETE WITH A BBQ HOOKUP FOR SUMMER GATHERINGS. LOCATED 2 MINUTES WALK FROM LAWRENCE WEST SUBWAY STATION, WALKING DISTANCE TO LAWRENCE SQUARE SHOPPING CENTRE (GROCERY, PHARMACY, WINNERS, CANADIAN TIRE, ETC. (id:36096)
RE/MAX West Realty Inc.
201 - 34 Snowshoe Mill Way
Toronto, Ontario
Welcome to your perfect family home in the prestigious St. Andrew-Windfields community in the neighbourhood of Bayview Mills! | Exclusive Community with only 2 entry points From Bayview and York Mills | This spacious 2-storey condo townhouse offers 4 bedrooms plus a den/extra bedroom, 3.5 bathrooms, PLUS an additional office/bedroom in the basement. Step inside to find elegant upgrades throughout, including limestone and Brazilian mahogany flooring on the main level, Brazilian Sunset granite counters in the kitchen, and updated windows & Coverings (2021) and A/C + furnace (2020). | The generous main floor layout features a large eat-in kitchen, open-concept living and dining areas, and direct access to your private backyard terrace with a newly built stairway (2022) perfect for entertaining or relaxing outdoors. | Upstairs, you'll find oversized bedrooms, including a spacious primary suite with ensuite and walk-in closet. | The versatile lower level offers a family room or nanny suite with its own bathroom, ideal for multi-generational living, guests, or a home office. | This home is part of a well-managed community where monthly fees cover snow removal, landscaping, roof and window maintenance, exterior upkeep, parking, water, and even access to the outdoor pool, making life worry-free. | Located in one of Toronto's most sought-after neighbourhoods, you'll be minutes from York Mills subway, Highway 401 and DVP, shops, Bayview Village, Loblaws and Longos, restaurants, parks, ravines, and top-rated schools including Harrison PS (IB School), Windfields MS, ES Etienne-Brule, Claude Watson School of Arts and York Mills Collegiate. | Walk to Metro, Shoppers, Restaurants, Banks- York Mills Arena, TTC & Parks. | Prestigious living, a family-friendly layout, and a truly carefree lifestyle, this home has it all! (id:36096)
RE/MAX Key2 Real Estate
3053 Bayview Avenue
Toronto, Ontario
Prime Bayview Village Location! Discover the endless possibilities at 3053 Bayview Ave, a charming 3-bedroom bungalow with a separate walk-out basement offering incredible rental or multi generational living potential. Featuring hardwood floors, a cozy family room with fireplace, and a walkout to a private interlocking patio ideal for entertaining, this home also boasts a brand-new air conditioner and furnace (2025) for worry-free comfort. Located in the coveted Earl Haig School District, you'll enjoy TTC at your doorstep, Bayview Village Shopping Centre, Hwy 401, parks, and top amenities just minutes away. With an application for severance submitted and strong future development potential on Bayview Ave, this rare property offers the perfect chance to live, invest, or redevelop while maximizing high income potential in one of Toronto's most sought-after communities. Rare Investment & Builder Opportunity Redevelop, Build New, or Create a High-Income Multiplex. (id:36096)
Icloud Realty Ltd.

