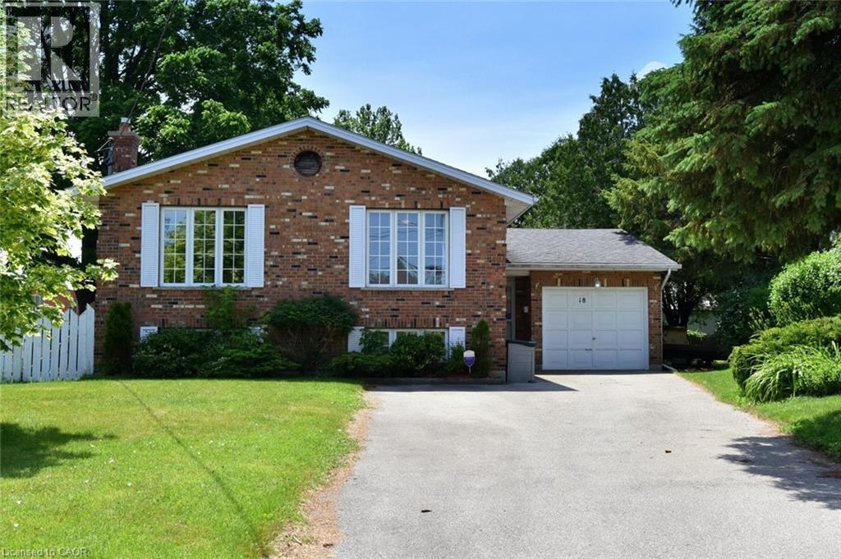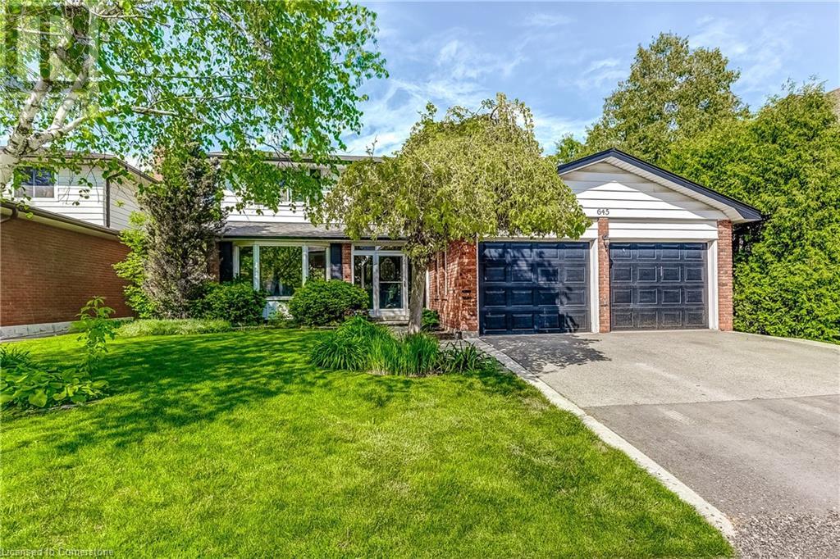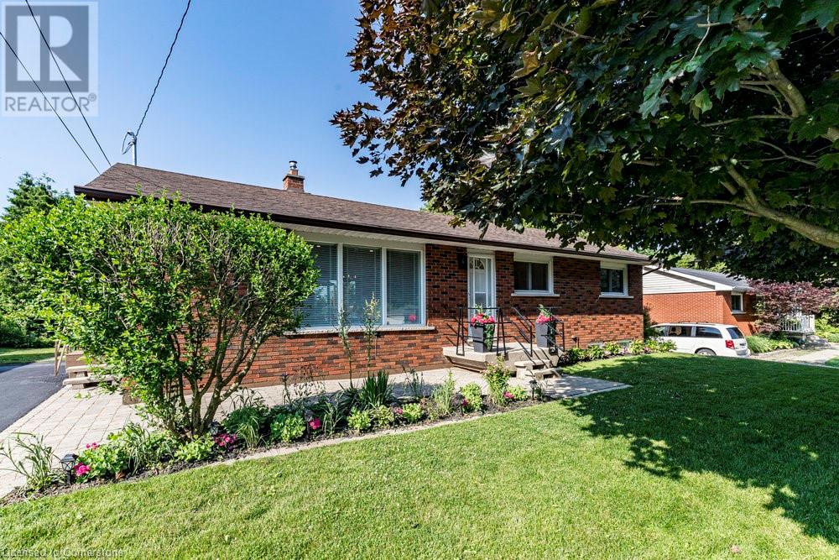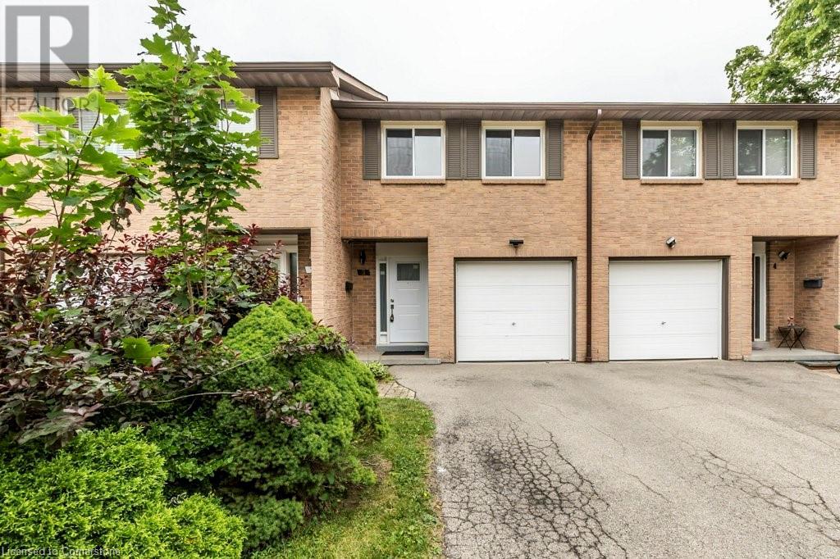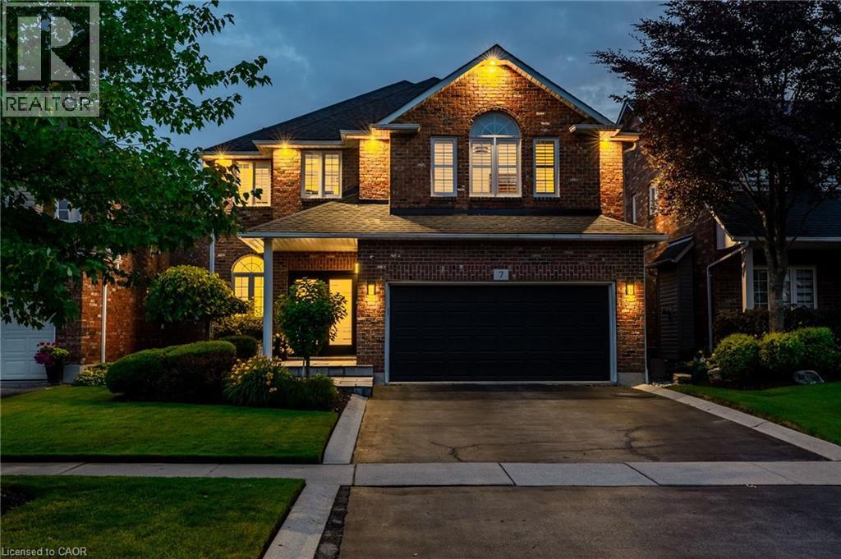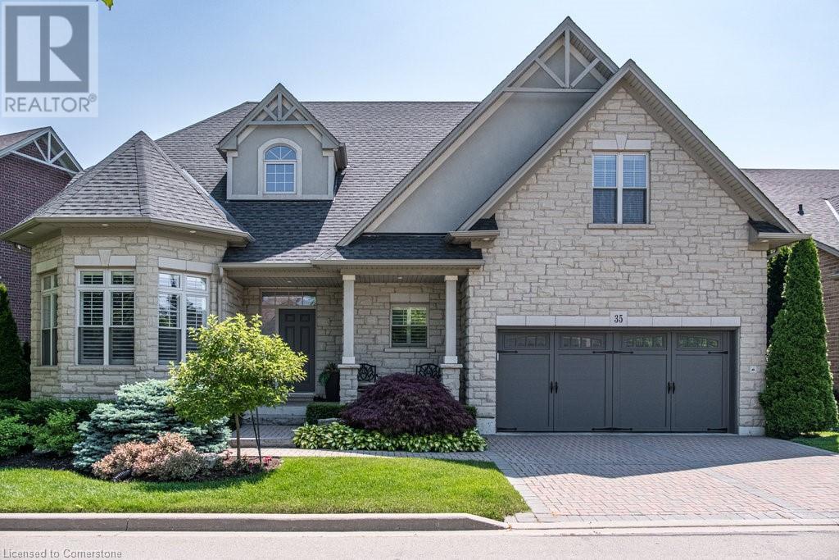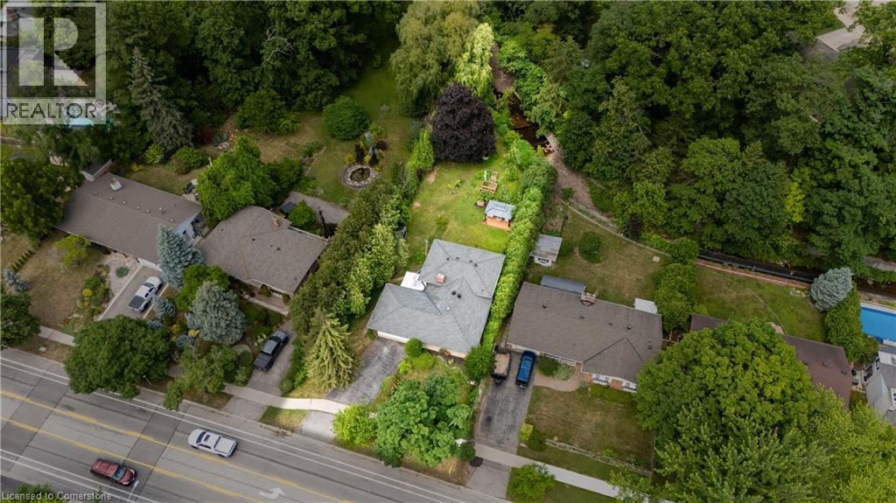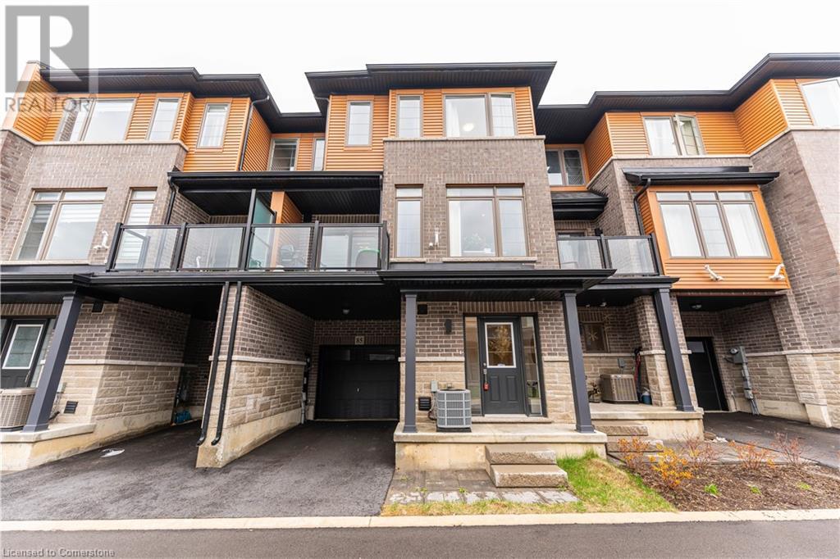18 Clara Crescent
Brantford, Ontario
Spacious 2+1 raised ranch located on a quiet street in desirable Echo Place. Custom built in 1987 and offers very spacious rooms. The high cathedral ceilings give the main floor living area a spacious and open feel as soon as you enter the home. Large windows & skylights allow an abundance of natural light. The main level consists of a spacious LR and DR with bay windows overlooking the 25x16 deck and private backyard. A super-sized kitchen offers plenty of cabinet and counter space. Two bedrooms have large windows overlooking front yard. The main bedroom has a 3pc ensuite & walk-in closet. Additional 3pc bath in the hallway. The lower level is fully finished with a oversized living space w/gas FP, bedroom, kitchen, 3pc bath, & laundry. The above ground windows offer natural light. Additional storage found under the stairs. This lower level has many options, as a great family space, in-law suite or potential rental unit income. The garage is much larger than it appears as its over 30ft deep & “L’ shaped, so allows approx 200sf workshop area at the rear. 10x10 shed out back. The long driveway can hold at least 6 cars. Space for parking for your RV/trailer?.... we have it! Located close to schools, parks, shopping, public transit easy access to the 403. A few steps away from Brantford Christian School. Whether you're a first-time buyer, looking to accommodate extended family, or investor, this home offers plenty of possibilities. Some recent updates include deck top (25), AC (24), furnace, roof, skylight approx. 11yrs. *Note: central vac and whirlpool tub unused for last 10+yrs. *RSA (id:36096)
Judy Marsales Real Estate Ltd.
645 Dynes Road
Burlington, Ontario
Spacious Family Home in the Heart of Dynes – 4 Bed, 3.5 Bath Welcome to your next chapter in one of Burlington’s most desirable neighbourhoods — Dynes. This beautifully maintained 4-bedroom, 3.5-bathroom two-storey home offers the perfect balance of comfort, space, and untapped potential. Step inside to find an inviting layout designed for family living and effortless entertaining. The bright, modern kitchen features elegant quartz countertops, stainless steel appliances, and ample prep space — ideal for hosting or daily meals with loved ones. Enjoy morning coffee or summer barbecues in your private, fully fenced backyard, perfect for kids, pets, and quiet moments alike. The main level offers open and functional living spaces, while upstairs you’ll find four generously sized bedrooms, including a spacious primary suite with a walk-in closet and a private 4-piece ensuite bathroom. With a 2-car garage plus a double-wide driveway, there’s plenty of room for parking and storage. The unfinished basement provides incredible potential — whether you're dreaming of a home gym, office, in-law suite, or playroom, the possibilities are endless. Located just minutes from top-rated schools, parks, shopping, transit, and downtown Burlington, this home offers the convenience of city living with the feel of a family-friendly community. 4 Bedrooms | 3.5 Bathrooms. Quartz Kitchen Counters & Stainless Steel Appliances. Primary Bedroom with Ensuite & Walk-In Closet. 2-Car Garage + 2-Car Driveway. Private Backyard. Unfinished Basement – Ready for Your Vision. Prime Location in Dynes – Close to Everything Book your private showing today and imagine the lifestyle that awaits. (id:36096)
Realty World Legacy
1354 1 Side Road
Burlington, Ontario
Gracefully designed for multigenerational living, this elegant home features a fully self-contained main floor 1-bedroom suite—perfect for extended family, private guests, or independent living with the comfort of being close. Whether it's in-laws, grown kids, or long-term visitors, everyone has space to feel at home—with a little luxury, and a lot less stress. Discover the epitome of luxury living with over 7500 sq ft of finished living in this stunning country property, just minutes from city amenities situated across from the exclusive Hidden Lake Golf Course. This expansive home features four generously sized bedrooms on the second floor, complemented by two well appointed shared bathrooms. The main floor boasts a serene primary suite with an ensuite bath and walk-in closet, while the heart of the home is a chef’s dream: an expansive kitchen outfitted with granite countertops, a convenient pot filler, a gas cooktop, built-in oven, walk in pantry and two dishwashers. The east wing offers a thoughtfully designed two-piece bath, a laundry room with a pet wash station, and a self-contained suite complete with a spacious bedroom, massive bathroom, kitchen with quartz island, and cozy family room with a fireplace. The fully finished basement adds even more appeal, featuring an exercise room, a four-piece bath, a wine room, a wet bar, a recreation room with a pool table, and a golf simulator area, perfect for entertainment and relaxation. Step outside to the huge covered composite deck featuring a fireplace, ideal for gatherings or tranquil evenings, all set on 0.69 acres with an ideal space for an inground pool. Park all of your cars in the 2 attached garages (double and 2.5 car). Experience the perfect blend of tranquility and modern luxury in this exceptional home. (id:36096)
Sutton Group Quantum Realty Inc.
8477 Dickenson Road E
Hamilton, Ontario
This is a home you'll want on your list! Country living just minutes from the city. Stunning main floor renovation recently completed.1059 square feet on the main floor. No surface untouched. Contemporary, polished decor in an open concept format. The large kitchen features all new cabinetry, new appliances and quartz counters with a beautiful view of the yard (200' deep lot) and onto farm fields. The dining area includes immediate access to the 20' x 12' cedar deck through sliding glass doors. The bathroom features large ceramic tile in the tub/ shower enclosure, all new fixtures and a large vanity with loads of drawers. The entire main floor is done in luxury vinyl plank flooring giving a rich and cohesive feel. LED pot lights in the living room and kitchen, LED fixtures in the bathroom and bedrooms. The full basement offers a rec room, large utility room, workshop, small workout room plus a bonus room - could be a home office or lower bedroom option. There is a screened gazebo for outdoor living - also a great place on rainy days! It has huge overhangs and ceiling venting as well! There is a plant starter/ potting shed as well as a garden shed for storage. The landscaping enhances the overall appeal of this home with a deep yard leaving options for a pool, extension to the house, huge gardens....you decide! No rear neighbours - just an expansive farm field to the south. This area is quiet yet close to the airport, Caledonia, adjacent light commercial businesses, 403 access to Brantford or Toronto and, of course, Hamilton Mountain and lower city - all amenities are nearby. You will be completely impressed with the work done on this exceptional property - great value for the first-time buyer or those looking to downsize. This property is listed below its appraised value. Come have a look! (id:36096)
Royal LePage State Realty Inc.
66 Summercrest Drive Unit# 3
Hamilton, Ontario
PRIDE OF OWNERSHIP, THIS 5 LEVELS BACKSLPIT 3+1 BEDROOMS, 1+1 BATHROOMS IS ALL YOU NEED. IDEALLY LOCATED IN A NICE AND QUIET NEIGHBOURHOOD CLOSE TO AMENITIES, SCHOOLS AND CHURCHES. LOTS OF UPGRADES DONE, NO RENTALS. LOWEST MAINTENANCE FEE IN HAMILTON AREA. (id:36096)
RE/MAX Real Estate Centre Inc.
7 Volterra Court
Waterdown, Ontario
Welcome to 7 Volterra Court, Waterdown – a rare family gem! Located on a quiet, family-friendly court, this beautifully maintained, move-in-ready home offers over 4,000 square feet of finished living space with five-plus-one bedrooms, three-and-a-half bathrooms, a finished walkout basement and a private backyard oasis with heated saltwater pool and hot tub. Curb appeal shines with professional landscaping and inground irrigation. Inside, a grand foyer opens to a spacious main floor featuring a formal dining room, a private living room and a functional mudroom/laundry area. The heart of the home is the open-concept kitchen and family room with custom built-ins and a gas fireplace – ideal for everyday living or hosting. Upstairs offers four generous bedrooms plus a large office or recreation room which can be converted to a fifth bedroom, including a luxurious primary suite with walk-in closet, spa-like five-piece ensuite, electric fireplace and a private sitting area. The updated main bathroom features heated floors and a towel rack. The fully finished lower level includes a large recreation room, an additional bedroom and a three-piece bath. A walkout leads to your private backyard retreat: a multi-tier composite deck, a covered hot tub, a heated pool, multiple lounging and dining areas, a pergola and a cedar pool house with electricity. Notable upgrades include Lutron switches and pot lights, California shutters, central vacuum, front yard irrigation, exterior landscape lighting, Swiss Trax garage flooring, new front and garage access doors plus a rear patio door with retractable screen and a monitored smart home alarm system — plus much more. See attachments for full details. This exceptional home in one of Waterdown’s most sought-after neighbourhoods checks every box. Please see supplement for floor plan. Don’t be TOO LATE*! *REG TM. RSA. (id:36096)
RE/MAX Escarpment Realty Inc.
35 Butternut Grove Lane
Ancaster, Ontario
A rare opportunity to own a 3 bedroom home in Kitty Murray Woods; on a quiet private road, backing onto Conservation land & part of an HOA. This maintenance-free, turnkey property offers snow removal and lawn care, along with a sprinkler system, making it perfect for those desiring a hands-off lifestyle. Immaculate & newly renovated with attention to detail, quality materials and high end finishings. High ceilings & hardwood throughout; open concept great room includes recently renovated eat-in kitchen and large quartz centre island. Spectacular views from living room where tasteful built-ins surround the gas fireplace; main level office, dining & powder room. Walk out to spacious 370 sq ft maintenance free composite deck with glass railings to enjoy a stunning backyard oasis. Upstairs is a spacious primary bedroom with custom walk-in closet; recently renovated 5-piece ensuite with spa quality design & finishings; additional 2 bedrooms, newly renovated 3-piece bath and laundry. Finished walk-out basement with family room, laundry, fitness area, 3-piece bath & large storage room together with a 615 sq ft patio. This meticulously maintained home is move in ready. Close to all amenities, HGCC, restaurants, shopping, theatre, Conservation trails; easy access to hwy 403. (id:36096)
Judy Marsales Real Estate Ltd.
173 West 32nd Street
Hamilton, Ontario
Nothing to do but move in! This lovely bungalow has been meticulously updated with quality finishings. 3 + 3 bedrooms and 2 baths. Updated laminate, newer kitchen and bathroom on main level. Lower level can be entered from the main floor or through a separate side entrance. This lower level was completed in 2025 with a kitchen with stainless refrigerator & stove, 3 piece bath, 3 bedrooms and easy care laminate flooring. Perfect for a teen retreat, extra living space or in-law potential. Furnace and air updated in 2016 with 10 yr warranty, windows 2020, water main 2022, roof 2017. Spacious, private, fenced backyard and parking for at least 4 cars. Enjoy this family friendly neighbourhood with access to the brow and Chedoke stairs, numerous waterfalls, public transit, schools and a short distance to shopping, the Meadowlands and Mohawk College. (id:36096)
Coldwell Banker Community Professionals
2000 Creekside Drive Unit# 805
Dundas, Ontario
Lovely recently painted 2-bedroom Tweedsmuir model set in a peaceful and sunny corner unit overlooking wooded Spencer Creek. Maintenance-free living and panoramic views all on one floor - the perfect place to relax and enjoy a quiet carefree lifestyle. Looking for a walkable small-town vibe? Then downtown Dundas is just the place with all its unique shops & stores, cafes, restaurants, foodie destinations, grocery stores, pharmacies, library and art galleries. Just a short drive to local conservation areas, waterfalls, RBG gardens and more. Easy access to Highways #5, #6 and the 403/QEW. Condo fees include heating, cooling, cable TV and high-speed internet. (id:36096)
Royal LePage State Realty Inc.
243 Appleby Line
Burlington, Ontario
Welcome to this bright & spacious, well-maintained & updated, 4 bedroom, 2 full bathroom detached home with a double driveway and double garage, on a premium ravine lot, 1/3 acre, with rare 78ft wide x 213ft deep lot, in the very desirable and sought-after, family-friendly neighbourhood of Elizabeth Gardens in southeast Burlington. Featuring 1728sqft of finished living space, plus the sunroom and unfinished basement, an updated eat-in kitchen with quartz countertops, stainless steel appliances, backsplash, double sink, and white cabinetry including a double pantry, living room with bay window and barn door, separate dining room, a sunroom with skylight and sliding doors to the deck and backyard, 3 bedrooms on the upper level including the spacious primary with ensuite privilege, a renovated 5pce main bath with quartz countertop, double sinks, and beautiful wall tile in the tub/shower, a spacious family room with gas fireplace and sliding doors to the patio and backyard, a 4th bedroom on the lower level, plus a renovated 3pce bathroom and separate side entrance on the lower level which makes an ideal teen retreat or in-law potential, basement with laundry area and plenty of storage space, a beautiful, extra deep private backyard with park-like feel backing on to Appleby Creek, plus a patio with awning, deck with gazebo, raised garden planters, fire pit, and fruit trees, all make this is an ideal yard for relaxing or enjoying with family and friends, and the front yard with a large covered porch, and a driveway for 4 cars, plus 2 in the garage. Updates include renovated kitchen and both bathrooms, luxury vinyl floors, lighting, Furnace, and AC, all in 2020, double garage door and opener in 2021, and roof about 5-7 years old. A prime south Burlington location, steps to quality schools, the lake, parks, community Center, shops, dining, and more, and literally just minutes to highways, the GO, and endless other great amenities. Don’t hesitate and miss out! Welcome Home! (id:36096)
Royal LePage Burloak Real Estate Services
55 East 22nd Street
Hamilton, Ontario
Welcome to 55 East 22nd a beautifully updated 3 bedroom, 2 bath home nestled in the heart of Hamilton’s sought-after Eastmount neighbourhood. Just steps to vibrant Concession Street, this home offers the perfect blend of charm, space, and convenience. The main floor features a spacious living and dining area with tons of natural light, a large eat-in kitchen with stainless steel appliances, apron-front farmhouse sink, pot lights, and direct access to the backyard. A convenient 3-piece bathroom and main-floor laundry add to the functionality. Upstairs, you'll find three comfortable bedrooms including a generous primary suite and a stylish 4-piece bathroom. Step outside to a fully fenced, private yard with a large deck—perfect for summer entertaining—and a powered shed for additional storage or workshop space. A turn-key gem in a family-friendly neighbourhood—move in and enjoy! Parking NOT permitted on paved pad in front but a permit can be sought through the City of Hamilton, street parking permit also can be sought through City of Hamilton. Measurements taken at widest point - IGUIDE. (id:36096)
Keller Williams Edge Realty
61 Soho Street Unit# 85
Stoney Creek, Ontario
Introducing an exquisite, newly constructed freehold townhome by Losani Homes, ideally situated on a private road within the desirable Central Park neighborhood. This contemporary residence offers easy access for commuters, just moments away from the Upper Red Hill Valley Parkway. As you enter, you are greeted by a bright and spacious foyer on the main floor. Ascend to the second level, where an open-concept living and dining area awaits, featuring expansive windows that fill the space with natural light. Enjoy the stylish vinyl flooring and step out onto the generous balcony for a breath of fresh air. The gourmet kitchen boasts elegant quartz countertops, custom cabinetry, and sleek stainless steel appliances. This level also offers a convenient 2-piece bathroom and full laundry room. On the third floor, you will find a luxurious master bedroom complete with an ensuite bathroom, in addition to two more well-appointed bedrooms and a full 4-piece bathroom. Nestled in a charming neighborhood, this home is in close proximity to the 190-acre Eramosa Karst Conservation Area, which offers picturesque trails, caves, and beautiful views of the community pond. Experience the convenience of nearby dining, public transit, shopping, walking trails, parks, a mosque, and a movie theatre. Don’t miss the opportunity to see this stunning home! Contact us today to schedule a viewing and immerse yourself in the best of modern living. (id:36096)
RE/MAX Escarpment Realty Inc.

