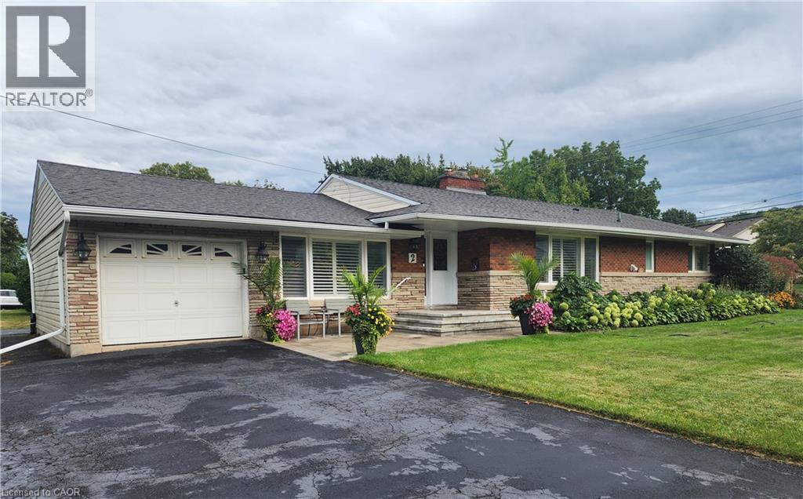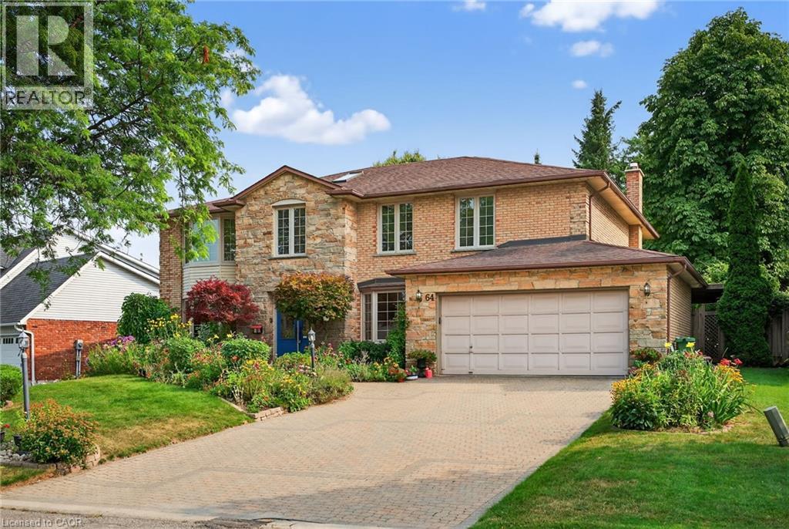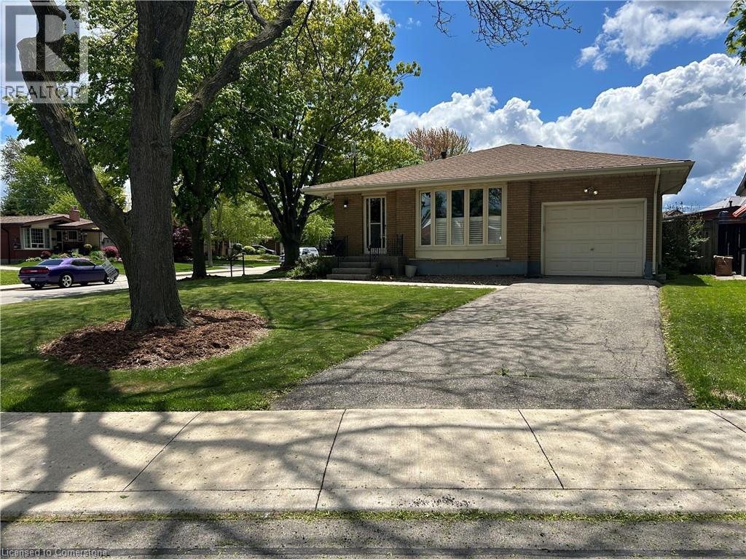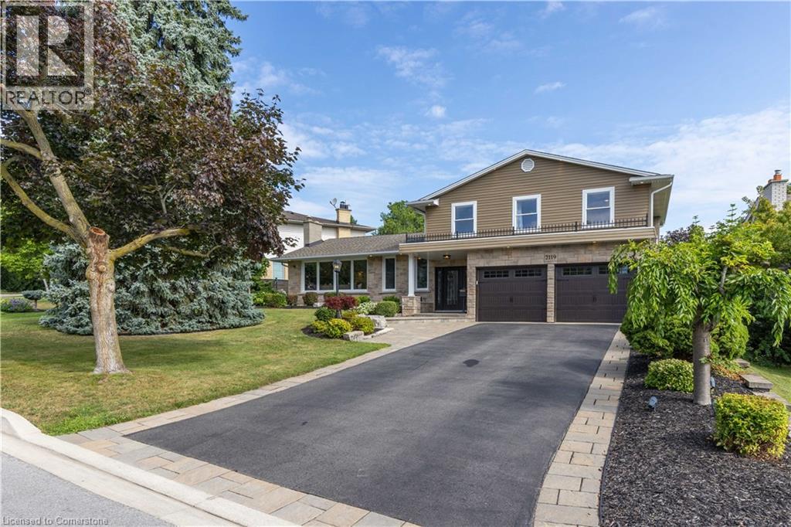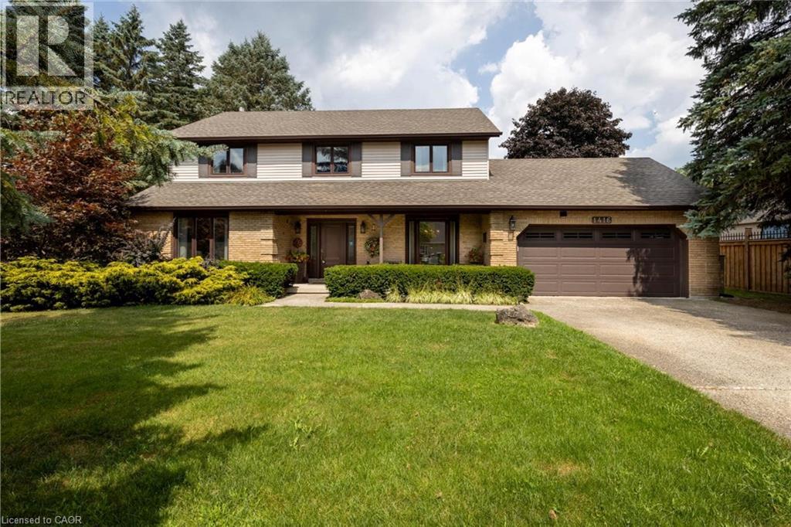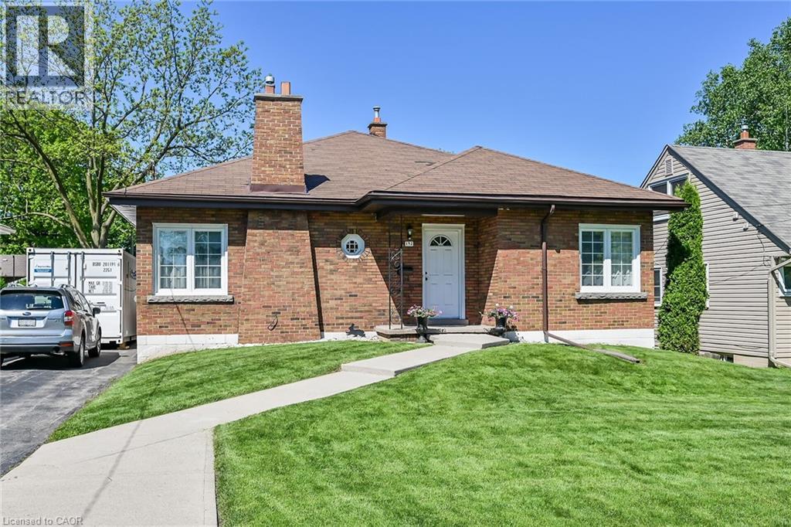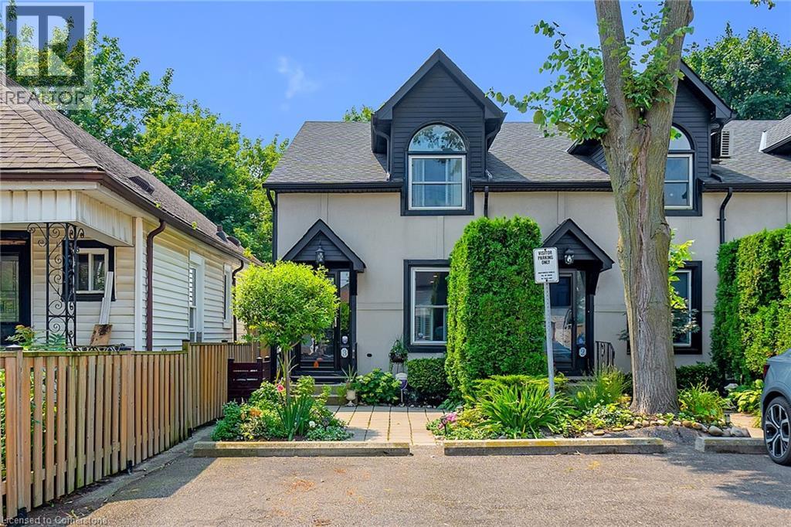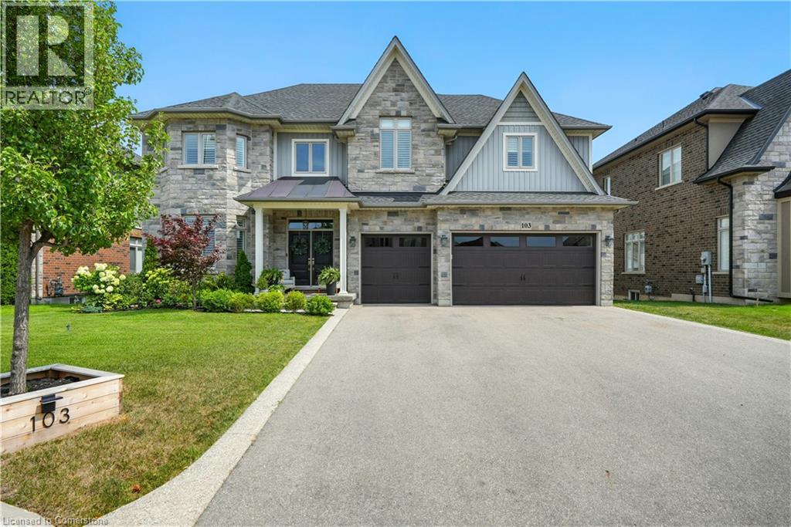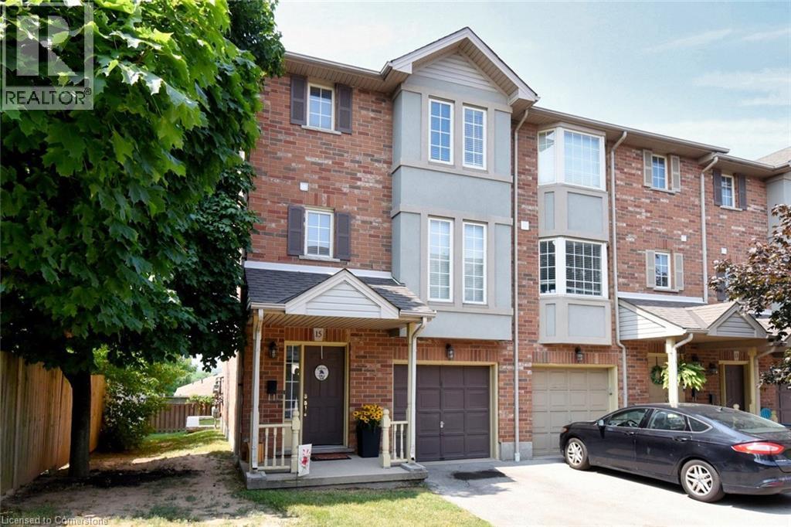40 Springfield Boulevard
Ancaster, Ontario
Welcome home to this Beautifully Updated 3200 sqft 5 bed, 5 Bath home in excellent location of Ancaster Meadowlands, close to all amenities, Top rated schools, parks and easy highway access! Set on a oversized 62ft x 142ft lot, this stunning home, has been updated throughout. Enter to welcoming main floor with Grand foyer, new flooring throughout, spacious principal rooms including living room, dinning room, Large Eat-in kitchen, main floor family room with wood burning fireplace, 2-piece bath, garage access & main floor laundry. The generous sized eat-in kitchen offers solid oak cabinets, stainless steel appliances, leathered stone countertops, pantry and desk space, also with patio doors leading out to the large, private yard! Upper floor boasts 4 very large bedrooms including 2 PRIMARY SUITES both with ensuite baths, walk in closets & great for office space! 3rd large bedroom also offers double closet & Ensuite Privilege's to 5pce bath. Finished basement with office, Rec room with large Egress windows for loads of natural light, 5th bedroom (or gym) & updated 3-piece bath, plus plenty of extra storage. Could easily be set up as Nanny/in-law suite! Updates include flooring (2023), all 5 bathrooms renovated (2022/23), lighting, washer, dryer, paint, trim, and the list goes on! Ideally located walking distance to all amenities, public transit and TOP rated schools! You won't want to miss this one! (id:36096)
Royal LePage Burloak Real Estate Services
2 Lynnwood Avenue
Grimsby, Ontario
Welcome to this beautifully maintained and updated 4 bedroom, 3 bathroom brick bungalow with inlaw suite ! Ideally located near the hospital in a desirable Grimsby neighbourhood. Set on a mature lot with lush gardens. This home provides comfort, style, and flexibility for today's modern living. Step inside to discover an updated kitchen featuring beautiful quartz countertops with a large island , perfect for cooking and entertaining. The spacious main floor boasts hardwood throughout, as well as California Shutters. The private, fully fenced backyard-complete with elevated wooden deck and spacious patio with cabana is ideal for summer gatherings or peaceful relaxation. This home also includes a separate in-law suite with a walk-up entrance and separate double driveway, offering excellent potential for extended family. Escarpment views from the comfort of front porch or backyard, with close proximity to hiking trails, and Lake Ontario. Walking distance to schools and conveniences. Mere minutes to QEW and local wineries. A rare find in a prime location, don't miss your chance to own this versatile and beautiful home in the heart of Grimsby ! (Note: Front of property is angled, measuring 78.25 & 71.36 feet) (id:36096)
RE/MAX Garden City Realty Inc.
49 Sheaffe Street
Hamilton, Ontario
Super Starter or great for downsizers who want a walkable, active urban lifestyle. Situated a short walk from Bayfront Park, West Harbour GO, James Street North and Hamilton Farmer's Market - the location. This 1550 sq. ft. move in ready townhouse has it all - ample living space, lots of updates, parking and fab backyard. Open concept living and dining room enjoy wood floors, high ceilings, fresh neutral decor and lots of natural light. Kitchen offers ample cupboard space, coffee station, neutral ceramic tiles and walk out to fully fenced backyard through patio doors. Laundry and powder room round out the main floor. Second floor offers 2 bedrooms and full bath. The primary bedroom is found on the 3rd floor with vaulted ceiling, large closet and northern and southern exposure. Recent updates include: Front porch 2019, Back deck 2024, Shed 2023, Blinds 2021, Upstairs window replaced 2021, Chimneys capped / lowered - 2022 & 2024, Front brick tuckpointing 2023. Superb offering! Move in and Enjoy! (id:36096)
Judy Marsales Real Estate Ltd.
64 Summerdale Place
Ancaster, Ontario
Nestled in the heart of Ancaster’s prestigious and rarely available Clearview Estates, this custom-built five-bedroom home offers an exceptional blend of elegance, space, and timeless craftsmanship. Set behind a rich brick and stone exterior, the home welcomes you with a grand foyer featuring soaring ceilings, abundant natural light, a sweeping curved staircase, and polished marble floors. The main floor includes a private office with custom built-ins, a formal living room, and a spacious dining area with rich hardwood flooring, perfect for hosting gatherings. At the heart of the home is a chef’s kitchen with granite countertops, premium stainless-steel appliances, and direct access to a serene, ultra-private backyard with a pergola covered patio, ideal for entertaining or relaxing. A warm family room with built-ins and a wood-burning fireplace, a two-piece powder room, and main-floor laundry complete the level. Upstairs, the luxurious primary suite features dual walk-in closets and an ensuite with a jacuzzi tub and walk-in shower. Four additional bedrooms offer generous space, served by a beautifully appointed five-piece main bath. One bedroom includes rough-in for a future ensuite. The expansive lower level awaits your personal touch. A rare opportunity to live in one of Ancaster’s finest enclaves. Don’t be TOO LATE*! *REG TM. RSA. (id:36096)
RE/MAX Escarpment Realty Inc.
2 Melody Court
Hamilton, Ontario
Welcome to 2 Melody Court! Situated on the corner of a family friendly cul-de-sac, you won't find a better place to begin the next chapter of your life. Cared for by its original owners, this home embraces the surrounding natural green space with sizable backyard complimented by mature trees. Inside, you will find a large living and dining area perfect for entertaining, relaxing or just enjoying some quality family time. Following through you will find the updated eat-in kitchen with ample cabinet space to spare. The upper level is home to the primary bedroom as well as another sizable bedroom and a 4-piece bath. Down from the main floor are two more bedrooms as well as a 2-piece bath. The recently finished basement (2025) boasts ample space for a recreation room with an office or living room, among many possibilities. The basement has been fully waterproofed (2025) providing a clean, dry and worry-free space for years to come. Out back you will find a large south facing backyard embracing all the afternoon sun, along with access to the garage. Upgrades include a 200-amp service electrical panel, and the attached garage is prewired for your electrical vehicle (EV) charging station along with three car parking. Melody has all the convenient amenities available within walking distance including schools, public transit, shopping, and easy access to the highway for work or leisure. Come by and see your future home! (id:36096)
Judy Marsales Real Estate Ltd.
2119 Agincourt Crescent
Burlington, Ontario
Discover this stunning customized home in Tyandaga, where comfort, quality, and thoughtful design come together in just over 3,800 sq ft of finished living space. Carefully maintained and full of character, this executive property offers a welcoming blend of classic charm and modern features throughout. From the moment you enter, you'll notice the attention to detail that sets this home apart. The main floor's open layout is built for connection and entertaining, centered around a chef-worthy kitchen with a premium gas range, built-in Monogram wall oven, and convenient speed oven. A custom servery with wine fridge and wet bar makes serving guests easy and adds extra style to the formal dining area. Wide-plank Karastan white oak hardwood floors run across the main and upper levels, adding warmth and flow. Upstairs, three spacious bedrooms include a serene primary suite with dual custom wardrobes and a luxurious 5-piece ensuite with a freestanding tub, double vanity, and glass shower. Downstairs, the fully finished lower level features designer Karastan carpet, a large media/lounge space for movie nights or games, and a fourth bedroom with a massive walk-in closet and private ensuite—ideal for guests or teens. Step outside to a quiet, landscaped backyard with multiple areas to sit, relax, and entertain. Garden lighting brings the space to life at night, offering the perfect setting for evenings under the stars. Set near golf courses, the Bruce Trail, schools, parks, shopping, and major highways, this home delivers a rare mix of space, style, and an unbeatable location for everyday living. Seller willing to consider Vendor Take-Back (VTB) financing for qualified buyers. (id:36096)
RE/MAX Escarpment Realty Inc.
1416 Progreston Road
Hamilton, Ontario
Welcome to this beautifully maintained 2-storey home offering 2,361 sq ft of thoughtfully designed above grade living space in a desirable neighbourhood of custom-built homes. Step inside to hardwood floors that flow through the main level, featuring a spacious living room, a separate dining room for formal gatherings and a cozy family room with a gas fireplace - perfect for everyday relaxation. The eat-in kitchen is equipped with a Fisher & Paykel stainless steel fridge, a gas stove, granite countertops and opens to a bright 3-season sunroom overlooking a serene, private backyard with a deck and 2 sheds. The main floor also includes a stylishly updated powder room and laundry room with quartz finishes. Upstairs, you’ll find three generously sized bedrooms, including a primary suite with a private ensuite and a second bedroom with ensuite privileges. The finished basement offers a versatile rec room, ideal for entertaining or additional living space. Located just minutes from excellent schools, park, recreation centre, shopping and highway access, this home combines comfort, quality and convenience in a fantastic location. (id:36096)
RE/MAX Escarpment Realty Inc.
192 Ewen Road
Hamilton, Ontario
Welcome to this immaculately kept, updated bungalow in the sought-after Ainslie Wood neighborhood! With 5 spacious bedrooms, this home offers endless possibilities for both family living or investors looking for prime student housing. Step inside and be greeted by a bright, open-concept main floor that exudes warmth and charm, featuring gleaming hardwood floors and large bay windows that flood the space with natural light. The main level includes 3 well-sized bedrooms, a formal dining area, and a spacious living room. Two full washrooms on this floor provide added convenience for family living. The lower level is equally impressive, with 2 additional bedrooms, a living space, and another washroom—ideal for guests or tenants. Plus, there's an incredible amount of storage space, perfect for all your organizational needs. Outside, enjoy ample parking and a beautiful greenspace, offering both peace and room to grow. Whether you're looking for a move-in ready family home or a smart investment in a thriving neighborhood, this bungalow has it all! Don't miss your chance to make it yours. (id:36096)
Right At Home Realty
23 Macaulay Street W Unit# 3
Hamilton, Ontario
Welcome to this charming 2-bedroom self-managed condo townhome located in the vibrant North End of Hamilton. Just steps away from Bayfront Park, this well-maintained home features high ceilings in the living room, providing an open and airy feel. The second bedroom boasts a unique open loft design, leading to a spacious rooftop terrace perfect for relaxing or entertaining. This condo includes 1 owned parking spot and ample visitor parking, ensuring convenience for you and your guests. Enjoy the benefits of low condo fees and a prime location close to all amenities, including the GO Station and the bustling James Street with its array of restaurants. This home is perfect for first-time buyers, downsizers, or investors looking for a great opportunity. With its proximity to hospitals and Bayfront Park, this property presents an excellent investment opportunity for those seeking short-term or long-term rental potential. Don't miss this chance to own a beautiful home in a sought-after neighborhood! (id:36096)
RE/MAX Escarpment Golfi Realty Inc.
103 Lampman Drive
Grimsby, Ontario
Welcome to your DREAM HOME in Grimsby! This stunning, Custom HOME offers style, space, and flexibility for today’s modern living. Boasting 2 beautifully designed Living Spaces - 2 Kitchens, 6 Bedrms, 4.5 Baths, Triple Car Garage - this home has all the 'I wants' for the Large or Multi-Generational Family. Gorgeous Stone & Siding exterior, Triple Car Garage w/ ample Driveway Parking, Aggregate Stone Walkway, Covered Front Porch & luscious Landscaping. Soaring 2 storey front entrance w/ 9ft Ceilings & wide Plank Flooring thruout. Spacious Dining Rm w/ bright Window & California shutters, creating the perfect setting for Family dinners. Main floor Gourmet Kitchen boasting two-toned Cabinets w/ Granite Countertops, Large Island w/ Prep Sink, SS Appliances including full sized Side by Side Fridge & Freezer, Gas Stove, Double Ovens & Custom B/I Coffee & Wine Bar stations. Adjoining Great Rm w/ Gas Fireplace, Coffered Ceilings, Pot Lights & Decorative Door Casings for an elevated touch. W/O to the oversized Covered Porch - perfect for sipping your morning Coffee or indulging in a back yard BBQ with Family & Friends. 4 Bedrms upstairs w/ 9-foot ceilings thruout. Primary Retreat features a spacious W/I Closet, 5-piece Ensuite w/ Glass Shower, Separate Soaker Tub, & His-and-Hers Sinks. Add'l Bedrms include a Jack & Jill layout, a Bedrm with its own 3-piece Ensuite & W/I Closet plus an upper-floor Laundry Rm w/ trendy decor. LL features a fully equipped In-Law Set Up w/ a spectacular Kitchen featuring brand new SS Appliances, separate Living & Dining areas w/ B/I Cabinetry, 2 add'l Bedrms (1 w/ walk-in closet), a Full Bathrm, & hookup for 2nd Laundry. With its elegant finishes on every level, versatile living spaces, and prime location, this home truly has it all. Nestled in a Family Friendly community beneath the Niagara Escarpment - just steps to Vineyards, Parks, Schools, Shopping & convenient Highway access for commuters. RSA (id:36096)
RE/MAX Escarpment Realty Inc.
1336 Upper Sherman Avenue Unit# 15
Hamilton, Ontario
This spacious 3-bedroom, 1.5 baths, end-unit townhome offers rare privacy in a quiet complex of only 21 units, tucked just off Upper Sherman. One of only four units with a fully enclosed rear patio. Perfect of morning coffee, evening gatherings or relaxing in seclusion. New fence (2024). Inside, you'll love the bright, open-concept living and dining space with large patio doors that fill the home with natural light and showcase sweeping mountain views. Recent updates include a renovated laundry room, stylish tile in the kitchen and bathrooms, and modern vanities in both baths. Enjoy the convenience of recycling and garbage pickup right at your front door, plus the comfort of a peaceful community close to all amenities (id:36096)
Realty Network
15 Purdy Crescent
Hamilton, Ontario
Well maintained and updated full-brick bungalow in the sought-after Greeningdon neighbourhood on the Hamilton Mountain, just steps to Dave Andreychuk Arena/Rec Centre, parks, schools, Limeridge Mall, public transit, and minutes to the Linc & 403. The bright main floor offers 3 bedrooms, a sun-filled living room, an eat-in kitchen, a 4-piece bath, and a rough-in for laundry. A separate side entrance leads to a fully finished in-law suite featuring 1 bedroom, a den/dinette, a full kitchen, laundry facilities, and a 3-piece bath. Updates include windows (2020), Deck (2019), front aggregate steps & railing (2021), garage door (2019), cement & fence on side of house (2021), California shutters, main level floors & kitchen (2019), 100-amp panel (2019), fridge, stove, washer, dryer (2019), dishwasher (2023), and new hot water tank (2023). Whether you’re looking to generate steady rental income or create the perfect home for your growing family, this property delivers on both! (id:36096)
Royal LePage State Realty Inc.


