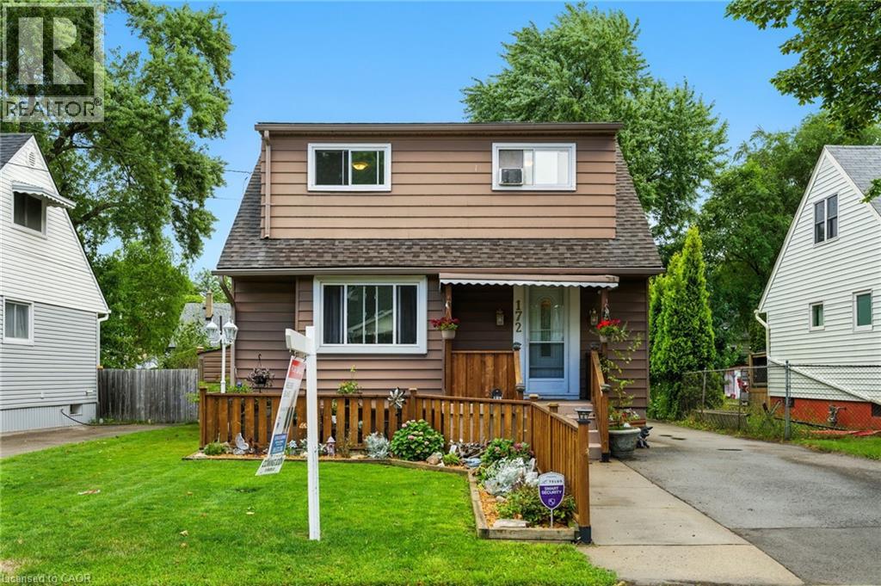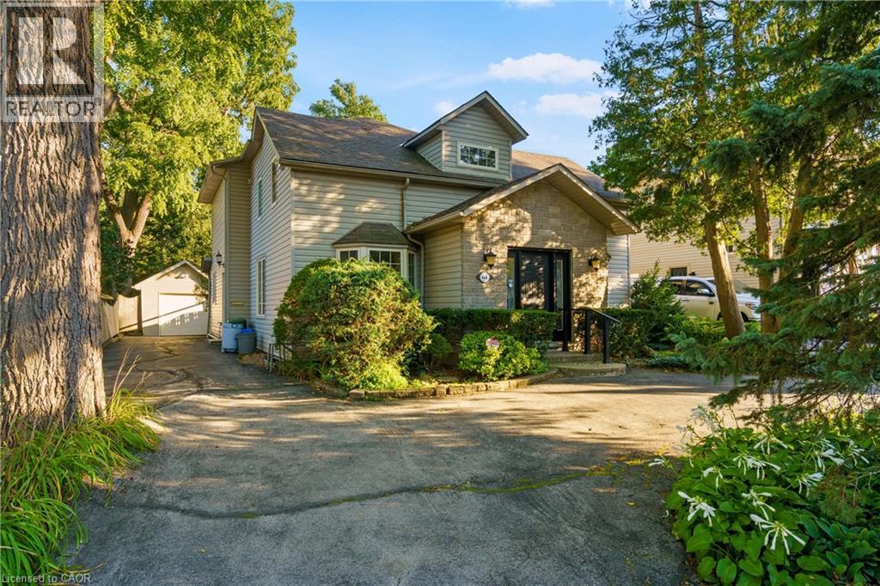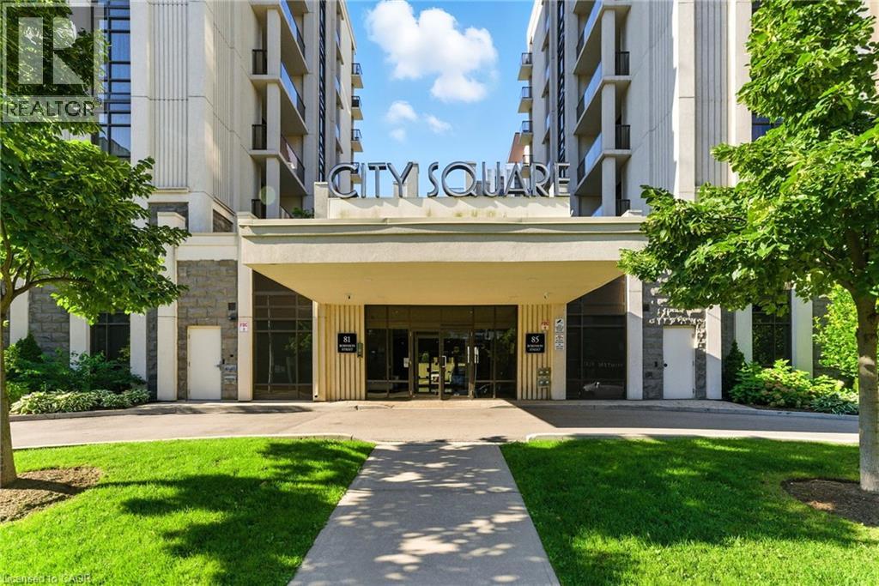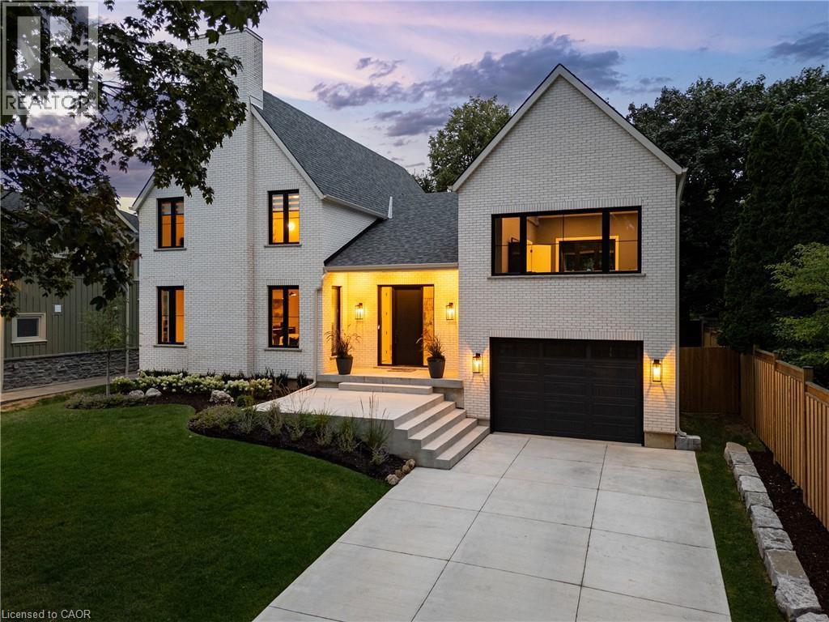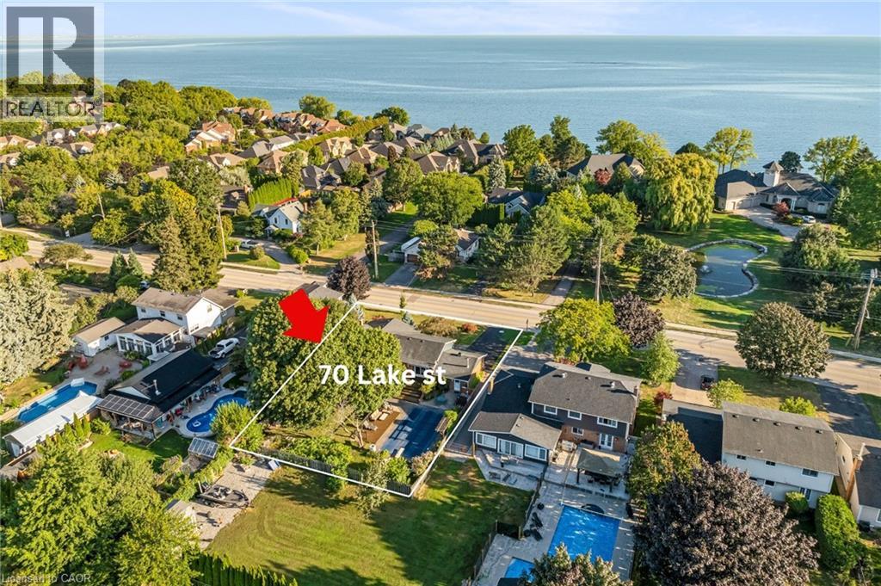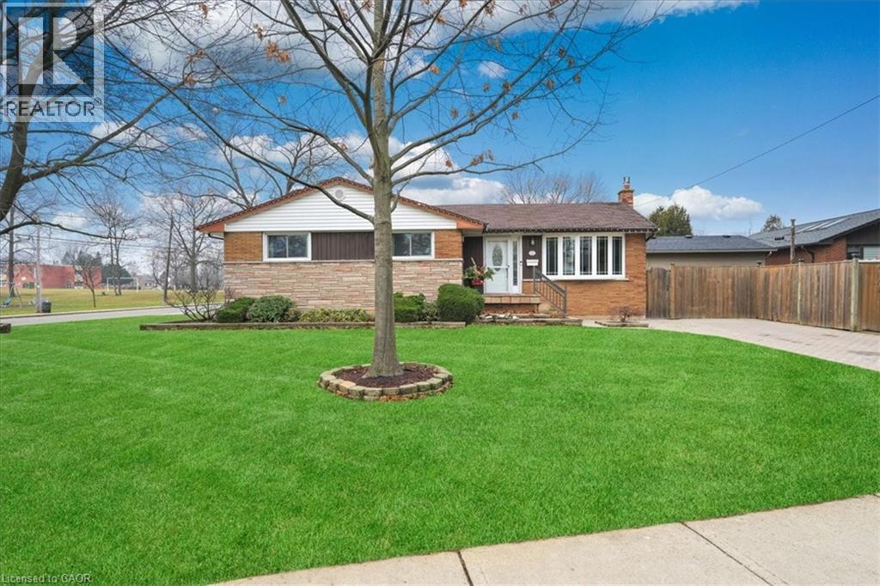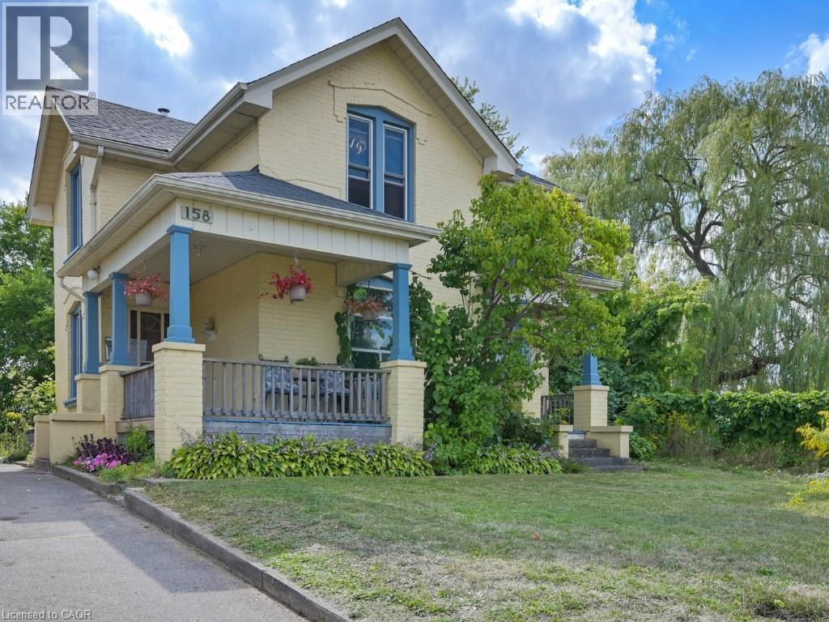70 Robins Avenue
Hamilton, Ontario
Welcome home to this Crown Point charmer! This sun-soaked 3 bed home has been recently updated and is ready for you to move in and enjoy everything the neighbourhood has to offer! Featuring brand new stainless steel appliances, a stylish new kitchen with tons of cabinet space and over-sized island, new flooring throughout, new lighting fixtures, fresh neutral paint and tasteful finishes. The large private backyard is just waiting to be transformed into your perfect outdoor space. This extremely walkable home is close to transportation and a few mins to all the amenities at the Centre on Barton. Nothing to do but move in! (id:36096)
RE/MAX Real Estate Centre Inc.
172 Adair Avenue N
Hamilton, Ontario
Charming 1¾ Storey Home in a Desirable Family-Friendly Neighbourhood Welcome to this beautifully updated home, perfect for families and entertainers alike. The main floor boasts brand new flooring throughout and a spacious, sun-drenched living room with large windows that fill the space with natural light. You'll also find a functional kitchen, a comfortable bedroom, and a stylish 4-piece bathroom on this level. Upstairs, the primary bedroom offers a peaceful retreat, accompanied by an additional generously sized bedroom—ideal for children, guests, or a home office. The lower level features a large recreational room, a convenient 2-piece bath, and a dedicated laundry area—providing plenty of space for relaxation and everyday living. Car enthusiasts and hobbyists will appreciate the detached garage, complete with 9 ft ceilings, an 8 ft door, heating, and hydro—making it the perfect workshop or storage solution. Situated on a spacious lot, there’s ample room for children to play or for hosting outdoor gatherings. Ideally located close to schools, parks, shopping, and with easy highway access, this home offers both comfort and convenience. Don't miss your opportunity. (id:36096)
RE/MAX Escarpment Realty Inc.
374 Magnolia Drive
Hamilton, Ontario
Step Inside 374 Magnolia Dr. Welcome to this stunning 4-level backsplit located on the highly desirable West Mountain in Hamilton! This beautifully upgraded home features a bright, open-concept main floor with gleaming luxury vinyl floors, a spacious living and dining area, and a custom-designed kitchen (2023) perfect for entertaining. Upstairs, you'll find three spacious, carpeted bedrooms and a tastefully updated 4-piecebathroom. The lower level offers even more space with a fourth bedroom, a second stunning bathroom, and a gorgeous rec room highlighted by exposed wood accents and a charming wood-burning fireplace. A walk-up separate entrance leads to the expansive backyard, complete with a large concrete patio and retaining wall (2022) — ideal for outdoor gatherings. The basement level includes a generous storage room and a separate laundry area with plenty of space and potential. This home checks all the boxes — comfort, style, and functionality in a fantastic family-friendly neighborhood. Don't miss your chance to make it yours! (id:36096)
Keller Williams Complete Realty
64 Academy Street
Ancaster, Ontario
64 Academy Street is the kind of home that feels easy to fall in love with. Thoughtfully maintained and tastefully updated, it sits in the heart of Ancaster—just minutes from scenic trails, excellent schools, boutique shops, dining, and the Hamilton Golf and Country Club. Move-in ready, it offers both comfort and charm, with a beautifully landscaped, fully fenced backyard featuring perennial gardens, mature trees, a gazebo and deck with natural gas hook-up, all seamlessly accessed from the kitchen. A two-storey addition brings extra space and versatility to the layout, while the main floor impresses with gleaming hardwoods, a 3-piece bath, and an expansive eat-in kitchen designed for gathering and entertaining. Elegant French pocket doors with beveled glass connect the kitchen and family room, where a gas fireplace with a striking hardwood mantel creates the perfect focal point. Upstairs, the principal suite offers a private retreat with serene backyard views, a walk-in closet, and a relaxing jacuzzi tub. Two additional bedrooms add flexibility—one oversized with a double walk-in closet, the other ideal for guests or a home office. Outside, a circular driveway framed by evergreens and perennials provides a welcoming first impression and ample parking, while the rear garden oasis delivers a peaceful, tree-lined escape that often attracts visiting wildlife. Recent updates—including a new high-efficiency furnace (2025), dishwasher (2025), and roof (2020)—add peace of mind, while thoughtful extras such as a heated rear driveway, detached garage, and sprinkler system round out this truly inviting property. (id:36096)
RE/MAX Escarpment Realty Inc.
81 Robinson Street Unit# 709
Hamilton, Ontario
Step into stylish city living with this 2-bed, 1-bath condo at City Square, right in Hamilton’s vibrant Durand neighbourhood. With cafés, cool boutiques, and foodie spots on James South and Locke Street just a short walk away, you’ll have the best of the city at your doorstep. Inside, 9-ft ceilings and floor-to-ceiling windows flood the space with light. The open-concept layout is perfect for hosting friends or cozy nights in, and the sleek kitchen complete with stainless steel appliances and quartz counters delivers serious wow factor. In-suite laundry? Yep. Private balcony with peaceful Escarpment views? Also, yes. The building has all the extras you want: a gym, party room, media room, and even an outdoor terrace to hang out with friends. Plus, your own underground parking spot and storage locker make life easy. Whether you’re a first-time buyer, young professional, or just looking to upgrade your lifestyle, this condo delivers the perfect mix of modern living and urban convenience. Quick access to GO Transit, city buses, and the 403 keeps your commute simple. *Note: some photos are virtually staged. (id:36096)
Royal LePage State Realty Inc.
935 Harvey Place
Burlington, Ontario
Nestled on a private cul-de-sac in the prestigious LaSalle neighbourhood, this luxurious custom home, rebuilt & re-imagined in 2024 by Interface Construction, integrating part of the existing foundation, offers 3,481 sq. ft. of finished living space above grade. Just a short walk to the Burlington Golf & Country Club and minutes from Lake Ontario and LaSalle Park, the location is as desirable as it is convenient. Step inside to a grand foyer with soaring vaulted ceilings leading into the open-concept living and dining areas. The living room is anchored by a Trumeau fireplace, creating a warm and inviting ambiance, while the dining room with decorative nook is perfect for hosting. The chef’s kitchen combines function and flow, featuring a large island, premium appliances, custom cabinetry by Imatree Cabinets & Woodworking, and seamless connection to both the dining room and the family room. With vaulted ceilings, expansive windows, and views of the rear yard, the family room is filled with natural light. A mudroom with powder room access and a rare drive-through garage entry complete the main floor. Upstairs, a unique recreation room adds versatile living space, ideal as a fourth bedroom, lounge, media room, office, or homework hub. The upper level also includes a sitting area overlooking the foyer, a serene primary suite with vaulted ceilings, custom cabinetry, spa-like 5-piece ensuite, and walk-in closet, plus two additional spacious bedrooms with a shared 4-piece bath. Designed for both relaxation and entertaining, the backyard offers two expansive concrete patios, professional landscaping and mature trees for privacy. From its elegant interiors to its private outdoor spaces, this home was designed for both everyday living and unforgettable entertaining. (id:36096)
Century 21 Miller Real Estate Ltd.
48 Montreal Circle
Hamilton, Ontario
Welcome to 48 Montreal Circle! This beautiful 3000+ square foot home exudes elegance with its' high end quality, brilliant floor plan and attractive decor. Location: The home is set in an upscale neighbourhood just a stroll away from Lake Ontario beach front and public park. Shopping amenities are close by and highway access convenient is just minutes away. Exterior: The attractiveness of the home is highlighted by a stucco finish in the front and all brick for the balance. The double door front entrance is introduced with a covered porch and there are an array of generous size and shaped windows lending itself to a bright and airy feel. Interior: The interior of the home is amazing. Going through the front door you enter a vestibule area. from there you enter the living room area and if you go left around the corner to the front of the home there is an office/den area and the coat closet and 2 piece bathroom in the hallway. Beyond the living room is the inviting dining area and just around the corner is the awesome high caliber custom kitchen with its superb craftsmanship cabinetry, large island and high end appliances. Open to this area is the family room with a gas fireplace and between these 2 areas is the patio doors to the back deck which overlooks the yard and the treed area beyond providing a beautiful view of nature and added privacy. The upper level is amazing with its 4 generous sized bedrooms all with ensuites plus an open loft area for further enjoyment. All the flooring is either beautiful large porcelain marble look tiles or engineered hardwood. The basement level is unfinished however has outstanding options with its high ceilings and generous space. This is an outstanding quality home and should be seen to be fully appreciated! (id:36096)
RE/MAX Escarpment Realty Inc.
70 Lake Street
Grimsby, Ontario
Welcome to 70 Lake St, in the heart of Grimsby Beach! This inviting 3+1 bedroom, 3-bath raised bungalow sits on an oversized 77' x 133' lot and has been lovingly cared for and thoughtfully updated—offering the perfect blend of comfort, style, and family living. Inside, you’ll find a bright open-concept living and dining area, a modern kitchen, and a sun-filled heated/cooled sunroom with cathedral ceilings that opens directly to the backyard. The spacious primary bedroom come with a private 4pc ensutie also enjoys its own private walk-out, creating a seamless indoor-outdoor retreat. Step outside to your own private backyard oasis: a large in-ground pool (new pump 2023) with concrete surround, a generous deck for entertaining, and plenty of green space for play and relaxation. The finished lower level adds even more flexibility with a self-contained in-law suite and separate walk-up entrance—perfect for extended family or guests. Just minutes to Lake Ontario and the QEW, this warm, low-turnover community is where neighbors quickly become friends. 70 Lake St isn’t just a house—it’s a place to create lasting memories. (id:36096)
Right At Home Realty
3308 Granite Gate
Burlington, Ontario
Welcome to this meticulously maintained Fernbrook-built home (2012), offering 3+1 bedrooms and 3.5 bathrooms on a quiet street, premium corner lot with a private yard surrounded by mature trees in Alton Village. Designed with family living in mind, the home showcases a grand open-to-below staircase, soaring nine-foot ceilings, elegant crown moulding, and a custom 12-foot window addition that floods the main floor with natural light. Upstairs, you’ll find three spacious bedrooms and two full bathrooms, while the fully finished in-law suite in the basement offers its own kitchen, laundry, bedroom, and bathroom—perfect for extended family or rental potential. Additional highlights include upgraded windows, a two-car garage, and a prime location just steps from daycares, top-rated Catholic and public schools, Walmart, parks, and every essential amenity. Don’t miss this rare opportunity to own a versatile and luxurious home in one of Burlington’s most sought-after neighbourhoods! (id:36096)
Platinum Lion Realty Inc.
72 West 25th Street
Hamilton, Ontario
This stunning brick bungalow is located in the sought after West Mountain neighbourhood situated between million dollar estates, steps to the Mountain Brow, nestled between parks, schools and every amenity. This rare 3+1 bedroom with in-law potential offers an open floor plan connecting the kitchen to the living room. Meticulous attention to detail is presented in the home. Ready for discerning buyers! Fully fenced yard with interlock driveway. (id:36096)
Royal LePage State Realty Inc.
158 Terrace Hill Street
Brantford, Ontario
Nestled on a serene 42’ x 184’ lot, surrounded by mature trees and adjacent to peaceful parkland, this 1910 century home offers a unique retreat within the city. The expansive backyard, with its lush greenery and tranquil atmosphere, is a rare find in an urban setting and a perfect escape from the bustle. This peaceful haven features two large koi ponds with a soothing waterfall, creating a calming ambiance. A four-season outbuilding offers endless possibilities - an artist’s studio, writing nook, or private retreat to name a few. The covered front porch invites relaxation, while inside, timeless charm awaits with original hardwood floors, high ceilings, intricate trim, and a cozy wood-burning fireplace. The newly renovated (2025) kitchen is a chef’s dream with ample cabinetry, butcher-block countertops, and stainless-steel appliances. The main floor also includes a 2-piece powder room and a separate shower room connected to the laundry room. This is a practical feature for busy families, pets, or anyone who appreciates the ease of a quick clean-up without tracking debris through the house. Upstairs, a beautiful staircase leads to three generous bedrooms with large closets. The primary fits a king bed, the others comfortably fit queens. A renovated (2024) bathroom with porcelain tiles and a double vanity completes this level. Additional highlights include parking for six, updated plumbing and electrical, new shingles (2025), natural gas BBQ line, updated windows, durable flooring, and ample storage. Minutes from amenities, transit, and Hwy 403, this home balances comfort and convenience. Previously used as a duplex, it also offers future conversion potential. (id:36096)
Royal LePage Crown Realty Services Inc. - Brokerage 2
165 Burris Street
Hamilton, Ontario
Welcome to 165 Burris Street — a charming character home in one of Hamilton’s most beloved neighbourhoods. With a welcoming presence from the moment you arrive, as well as both street parking and a possible spot via the rear alley, this home beautifully blends charm and comfort. Inside, you'll find a bright and inviting layout, where classic details meet thoughtful updates. The kitchen has been refreshed with modern touches including quartz countertops and custom cabinetry, while maintaining its timeless appeal. The main living spaces offer warmth and flow, ideal for everyday living and casual entertaining. Upstairs, the bedrooms are full of natural light, including a lovely primary retreat with hardwood flooring and a bay window. The renovated bathroom adds a stylish touch, and the full-height attic offers exciting possibilities for the future. A second bathroom and plenty of storage space in the lower level provide added flexibility. The fully fenced backyard features a newly built deck and pergola, multiple gardens, shed, and one of a kind Hamilton Brick patio. Live here and experience the best of St. Clair — walk to Gage Park, Ottawa Street, Tim Hortons Field, the Rail Trail, Wentworth Stairs, and a world of convenience with schools, transit, and shops nearby. Set just below the escarpment and surrounded by mature trees, friendly neighbours, and the rhythm of everyday life, this home offers more than just a place to live, it's a whole lifestyle. (id:36096)
RE/MAX Escarpment Golfi Realty Inc.


