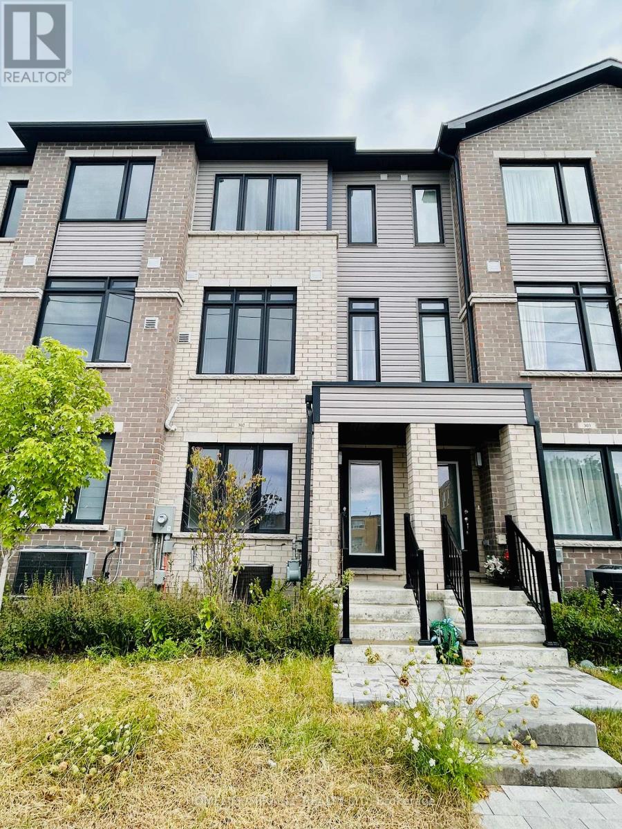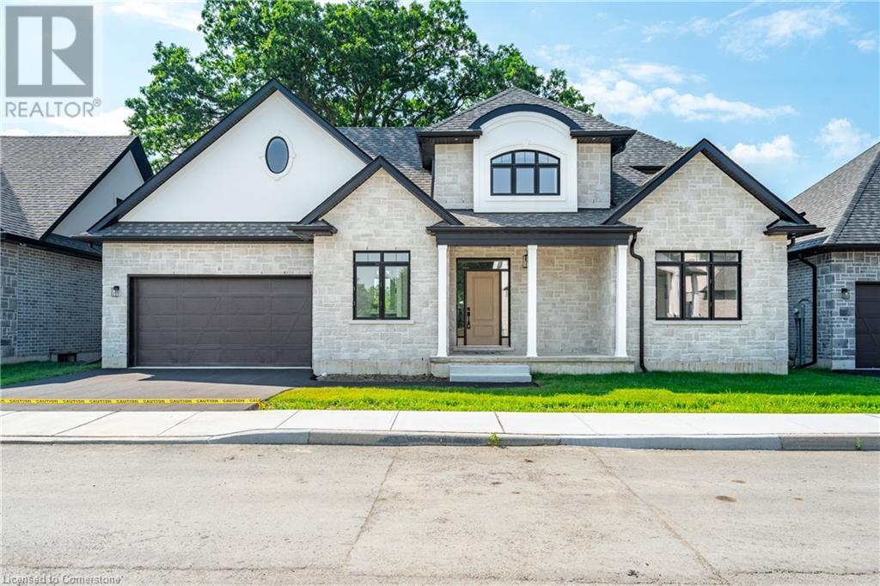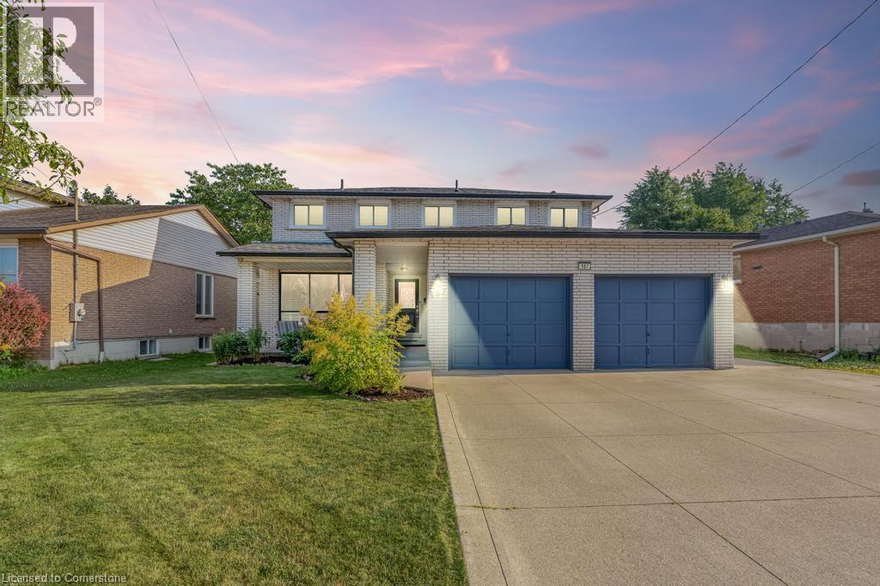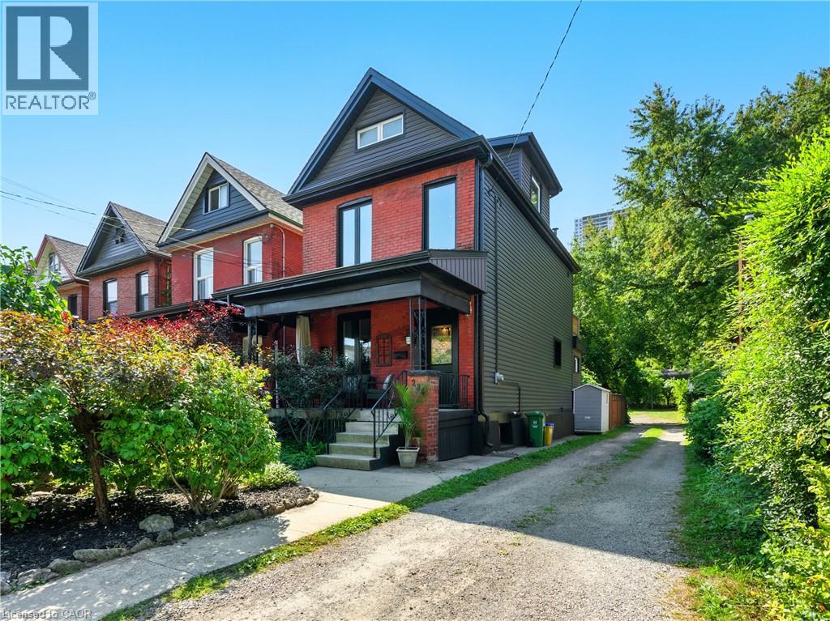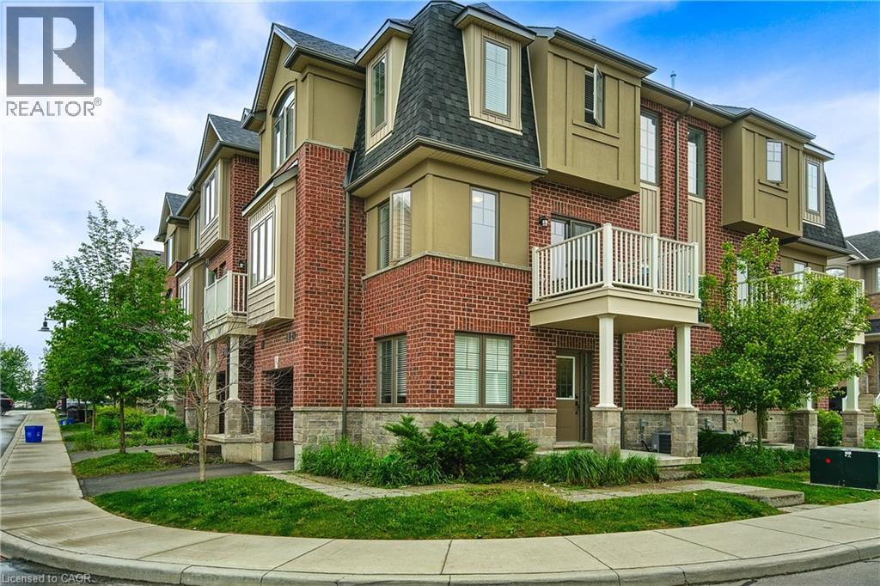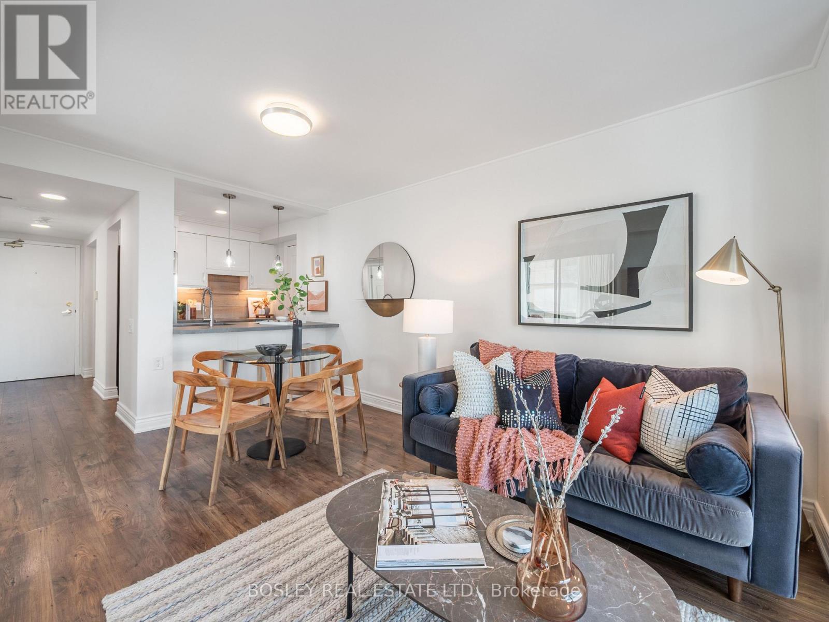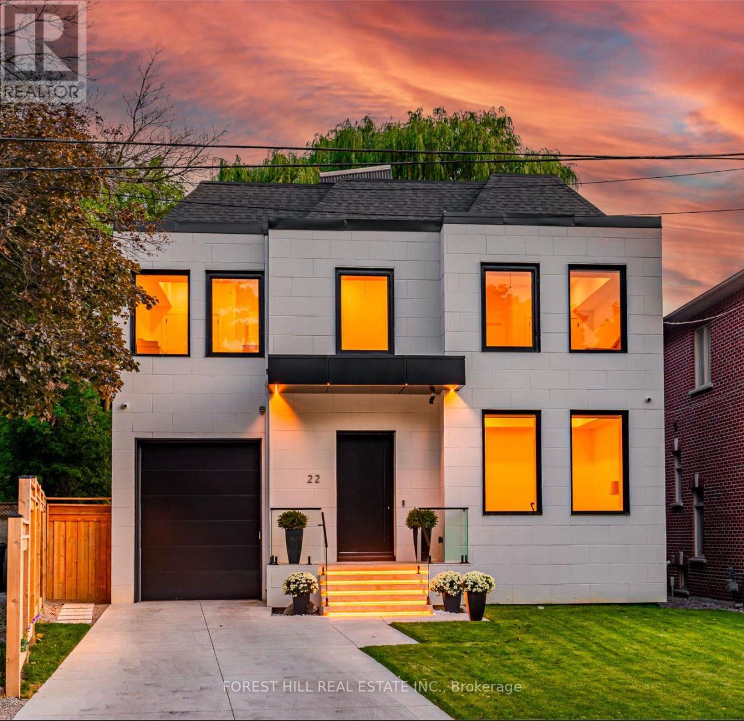32 Philmori Boulevard
Pelham, Ontario
Crafted in 2017, this 5460 sqft custom bungalow seamlessly blends luxury, comfort, & thoughtful design. From the moment you step inside, you're welcomed by grand 12-ft ceilings, a spacious foyer with a walk-in coat closet, & a convenient powder room. Two well-appointed bedrooms on the main floor offer 10-ft ceilings, 8-ft doors, & share a stylish 3pc ensuite, ideal for guests, family or office space. The show-stopping living room is the heart of the home, where 14-ft waffle ceilings add striking architectural detail. The gas fireplace is framed by custom built-ins creates a warm, inviting atmosphere that flows seamlessly into the stylish kitchen, complete with granite countertops, premium appliances, & an oversized island - perfect for entertaining. The dining area opens to a raised, covered deck with gas BBQ, ideal for al fresco dining. The primary suite is a luxurious retreat featuring dual walk-in closets, a spa-like 5pc ensuite with quartz countertops, & a unique adjoining sitting room--perfect for a private office, library, or lounge. The true showpieces of the home are the expansive rear-facing windows that bathe each room in natural light, perfectly complemented by the dramatic high ceilings that enhance the sense of space & airiness. The fully finished walk-out basement offers 2563sqft of additional living space with a second gas fireplace, rough-in for a second kitchen, & three more bedrooms, offering exceptional flexibility for your family's needs. Additional highlights include a 3-car garage equipped with an EV charger station, & a concrete driveway with parking for six. The private backyard oasis is beautifully landscaped with no rear neighbours, a raised covered deck, & a lawn sprinkler system to keep everything lush. The pictures don't do it justice. You have to step inside and feel the difference for yourself. Drive your golf cart to Lookout Point Golf Course only 3 minutes away! (id:36096)
Bosley Real Estate Ltd.
302 - 585 Colborne Street
Brantford, Ontario
Welcome to 585 Colborne Street E unit #302, stylish and versatile townhouse in Brantford. Spanning 3 thoughtfully designed levels with smart, open concept living spaces and 9 ft ceiling. living upstairs offering 3Bed+Den and 2.5Bathrooms with accessible laundry upstairs. The sleek kitchen features stainless steel appliances, a double sink, and elegant quartz countertops, living room area with a walk-out balcony, A bedroom on second level with large window. The primary bedroom includes a private 3-piece ensuite and its own private balcony. while the second bedroom features large window. Originally a 2-bedroom layout, now converted to 3 bedrooms, Located just minutes from Wilfrid Laurier University's Brantford campus, local restaurants, grocery stores, recreational facilities, schools, parks, the bus station, Highway 403. Don't miss this refined townhome at 302-585 Colborne Street, where luxury, convenience, and style come together. Book your showing today! (id:36096)
Homelife/miracle Realty Ltd
242 Mount Pleasant Street Unit# 6
Brantford, Ontario
BUILDER MODEL HOME, never-before-lived-in Energy Star Certified bungaloft with full 7 Year Tarion warrantee nestled in the prestigious Lions Park Estates community of Brantford. Perfectly situated on a quiet, private cul-de-sac, this all-brick executive residence offers an elevated blend of sophistication and comfort. Step inside to find soaring ceilings, wide-plank engineered hardwood flooring, and sunlit open-concept living spaces. The chef-inspired kitchen is a true showpiece, featuring pristine white cabinetry, quartz countertops, designer hardware, an undermount sink, breakfast bar, and a walk-in pantry. The main floor is thoughtfully designed with a serene primary suite offering a spacious walk-in closet and a spa-like 5-piece ensuite with glass shower, soaker tub, and dual vanities. A powder room, laundry area, and a versatile office/den with garage access complete the main level. The loft features two oversized bedrooms and a sleek 4-piece bath. The unspoiled lower level with high ceilings awaits your custom touch. Enjoy seamless indoor-outdoor living with a covered wooden deck backing onto scenic Lions Park. FIRST 12 MONTHS maintenance fee included which includes Snow removal and Lawn care! Steps to Gilkison Trail, great schools, community centre, rinks, shopping, Costco, and Hwy 403. (id:36096)
RE/MAX Escarpment Golfi Realty Inc.
187 Guildwood Drive
Hamilton, Ontario
Nestled in the desirable Gurnett neighbourhood located in west mountain, this rare two-storey, 4-bedroom (upstairs) home sits on one of the widest lots on the street (54 ft. wide) and has been well maintained by original owners of 47 years! Massive 32 ft. wide concrete driveway ready for kids play, trailer/boat parking, or 6 vehicles minimum. Spacious master bedroom with ample natural light including window in the walk-in closet. Over 900 sq. feet in the basement, including a 3-piece bathroom, offers great potential for multi-generational living while still leaving room for storage and bonus cold room. New energy-efficient heat pump installed in 2023, new carpet upstairs and main floor living room (2025), several rooms freshly painted, and upstairs bathroom renovated. Hot water tank owned. Enjoy life minutes from Ancaster's meadowlands shopping centre, easy access to the linc and 403, and within boundaries of Gordon Price Elementary School and St. Vincent de Paul Elementary School (french immersion). (id:36096)
Revel Realty Inc.
284 Cumberland Avenue
Hamilton, Ontario
This stunning turn-key home offers 5 bedrooms, 3 bathrooms, and over 2,000 square feet of living space. Built in 1905, it showcases exceptional curb appeal, no rear neighbours, and breathtaking escarpment views. The home seamlessly blends historic character with modern upgrades, featuring reclaimed hardwood flooring, tall trim, and an open-concept layout perfect for entertaining. The chef-inspired kitchen boasts granite countertops, exposed brick backsplash, butcher block island with built-in microwave, and a pot filler over the stove. The dining area offers built-in seating for a large table, an electric fireplace, and expansive windows that fill the space with natural light. Upstairs, the generous primary suite features a private balcony overlooking the backyard, while the fully renovated bathroom combines modern convenience with timeless style. The basement includes a separate entrance, finished rec room with bar, and additional powder room, ideal for gatherings. Outdoor enthusiasts will love the proximity to the Bruce Trail and rail trail, as well as nearby Gage Park and several green spaces. Recent updates include windows (2019), furnace (2023), owned water heater (2023), spray foam insulation (main, second floor, and ¾ basement), updated electrical, and fresh paint throughout. Located in a sought-after neighbourhood close to parks, trails, top rated schools, grocery stores, and all amenities, this home offers the perfect blend of charm, lifestyle, and convenience. (id:36096)
RE/MAX Escarpment Golfi Realty Inc.
37 Marr Lane
Ancaster, Ontario
Welcome to this stunning 3-storey end-unit freehold townhouse in one of Ancaster’s most sought-after neighbourhoods. Built in 2020 by Marz Homes, this 2 plus 1 beds 2.5-bath gem offers 1,454 sq ft of modern living space with thoughtful upgrades throughout. The main level features a bright Den with garage access. The heart of the home is the open-concept second floor, where the updated kitchen boasts quartz countertops, subway tile backsplash, and a walk-in pantry. Enjoy seamless entertaining in the combined dining/living area with walkout to a spacious west-facing balcony perfect for BBQs and catching the sunset. Upstairs, find two generously sized bedrooms, Primary bedroom w/ Ensuite! Close to top-rated schools (Ancaster Meadows, Immaculate Conception, Ancaster High & Bishop Tonnos), shopping, restaurants & easy access to Hwy 403 & the Linc. With a low monthly fee of $89.00 includes grass cutting, snow removal & visitor parking. Minutes from Ancaster Meadowlands shopping, dining, golf, and quick 403 access. This freehold property with common elements (POTL) provides a low-maintenance lifestyle that’s ideal for first-time buyers, families & investors alike. (id:36096)
RE/MAX Escarpment Golfi Realty Inc.
15 Marshall Street
Brantford, Ontario
Welcome to 15 Marshall Street, a charming 3-bedroom, 2-bathroom home nestled on a quiet street in Brantford’s highly desirable Brier Park neighbourhood. Offering 1,130 sq. ft. of living space above grade with a full basement, this home combines comfort, potential, and a family-friendly location. Step inside to find a bright and open living area, a spacious kitchen with a side entrance to a carport, three generous bedrooms, including one with backyard access to a partially fenced yard. The large main floor bathroom is a rare bonus, while the basement offers a second full bathroom and laundry facilities. Additional laundry hookups are conveniently available on the main level. This well-maintained home features newer vinyl windows and doors, a roof replaced in 2011, and hardwood flooring hidden under the front carpeting—just waiting to be revealed. Appliances are included in as-is condition. Enjoy the peace and privacy of the backyard, with a patio area perfect for entertaining. Situated in a sought-after community close to parks, schools, and amenities, this home is an excellent opportunity to make your move into Brier Park! (id:36096)
Revel Realty Inc
M10 - 350 Wellington Street W
Toronto, Ontario
Welcome to Soho Metropolitan Residences at 350 Wellington St W a boutique 5-storey, 136-unitbuilding in the heart of Toronto's Entertainment District. This true one-bedroom suite offers 550 sq ft of smartly designed living space, with expansive windows overlooking mature trees. Enjoy a rare downtown view of greenery, with seasonal colour changes in autumn that bring warmth and character right into your home. The space has been refreshed with durable vinyl flooring and fresh paint, creating a clean and modern aesthetic. Residents benefit from exclusive access to Soho Hotel amenities, including an indoor pool, fitness center, spa, and steam rooms. Step outside and your across from Clarence Square Park and dog run, and just minutes from The Well, TIFF Lightbox, Rogers Centre, LCBO, King West, and Toronto's best dining, cafes, and nightlife. With boutique scale, central location, and a calming green outlook, this unit offers the perfect blend of urban energy and natural retreat. (id:36096)
Exp Realty
903 - 409 Bloor Street E
Toronto, Ontario
Welcome to The Rosedale! Nestled in a boutique condo of just 23 suites, this bright corner unit offers a 1 bedroom + large den layout, with the den easily working as a second bedroom or home office. The suite has been beautifully maintained and thoughtfully upgraded, featuring a renovated kitchen with wood detail backsplash and concrete-style countertops, wide plank laminate flooring, custom window coverings, and an oversized bedroom with double closets and custom inserts. East-facing windows flood the space with natural light throughout the day. And the location can't be beat! Just steps to TTC, Yonge and Bloor, Yorkville, shops, restaurants, and easy access to the DVP. (id:36096)
Bosley Real Estate Ltd.
22 Khedive Avenue
Toronto, Ontario
Prestige, Privacy & Perfection on Khedive Avenue. This brand-new, custom-built SMART estate is a true architectural triumph where opulence, innovation, and elegance converge. Set on one of the areas largest pie-shaped ravine lots, this 5000sq ft. Living space residence is unlike anything else on the market. No expense has been spared in its creation, with every finish and feature curated for those who demand the absolute finest. The main level impresses with soaring 11-ft ceilings, luminous skylights, wide-plank European white oak eng. floors, and a seamless indoor-outdoor flow through a massive motorized sliding glass door. A chefs kitchen showcases Calacatta Super White marble, Wolf & Sub-Zero appliances, and bespoke millwork. The family room exudes warmth with a stone fireplace, custom wall paneling, designer bar, and wine storage.The primary suite redefines indulgence with a skylit walk-in closet, motorized drapery, and a spa-inspired ensuite featuring smart privacy glass, heated bathroom floor, a soaking tub, and a rain head shower. Secondary bedrooms offer expansive windows, ensuite bath, and custom closets. A floating oak staircase with LED under-lighting anchors the homes striking design.The lower level extends luxury with radiant heated floors, recreation space, and laminated security glass. Full home automation includes Lutron lighting, Sonos audio, Ecobee climate control, surveillance, and Bocci designer outlets. Outdoors, experience resort-like living with a saltwater infinity pool, NBA regulation lines semi-court, heated driveway, garage & stairs, and a breathtaking ravine backdrop crowned by a one-of-a-kind majestic willow tree. 22 Khedive Avenue is more than a home it is an irreplaceable statement of artistry, innovation, and lifestyle. (id:36096)
Forest Hill Real Estate Inc.
23 Mitchell Avenue
Toronto, Ontario
Welcome to 23 Mitchell Ave, a renovated detached home that offers a blend of modern design and functional living space. This two-story house, built in 2000 and renovated in 2025, sits on a 25x91 foot lot. It has 4 bedrooms and 3 full bathrooms, plus a main floor powder room. The kitchen is equipped with quartz countertops, a waterfall centre island, and high-end integrated and stainless steel appliances. The sunken living room is spacious, open, and overlooks the backyard. Throughout the main and upper floors, you'll find white oak engineered hardwood floors and LED pot lights. The home has 2,018 square feet of above-grade living space, with an additional 460 square foot lower level and 280 square foot garage. The lower level features a recreation room with heated floors and a walk-out to the backyard. A 3-piece bathroom was added to the lower level during the 2025 renovation, offering the potential for an in-law suite or fifth bedroom. Other features include a separate laundry room, built-in garage with interior access and private brick front pad, providing parking for two cars. Located in the vibrant Queen West neighbourhood, this property is close to many amenities, with an enviable Walk/Transit/Bike Score of 97/97/93. Commuting is a breeze, with the Queen streetcar providing a quick and direct route to the financial district, ScotiaBank Arena and Rogers Centre. The King street car offers quick access to the Distillery District and Leslieville. Once the Ontario Line is complete, the King-Bathurst Station will be in close proximity. Coffee shops and restaurants like Jimmy's Coffee and Terroni abound nearby. The home is also near parks, including Stanley Park and Trinity Bellwoods Park, which offer a range of recreational facilities. Venture south to find easy access to the lakefront. Offers anytime. (id:36096)
One Percent Realty Ltd.
3112 - 3 Gloucester Street
Toronto, Ontario
Priced to Sell. Experience elevated urban living at 3 Gloucester Street, a luxurious 1-bedroom + den, 1-bathroom condo offering 500 sq ft of stylish interior space plus a 108 sq ft balcony with stunning 31st-floor city views. Featuring high-end finishes, a sleek kitchen with built-in appliances, a spacious bedroom with ample closet space, and a versatile den perfect for a home office or guest area, this unit combines comfort and sophistication. Enjoy direct access to Wellesley Subway Station and world-class amenities, all just steps from Yorkville, U of T, and Toronto's vibrant downtown core ideal for professionals or savvy investors. All existing Furniture and projector TV are included. The property is leased long term for $2700/month. The property will be sold along with the lease. (id:36096)
Save Max Diamond Realty


