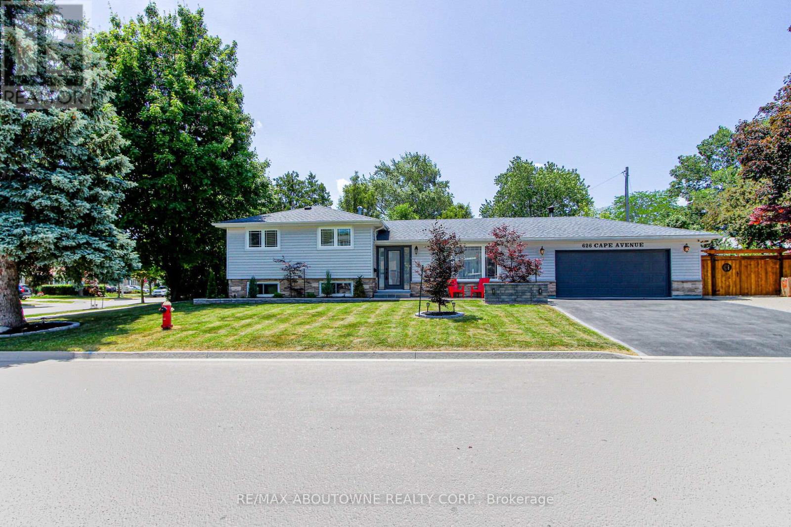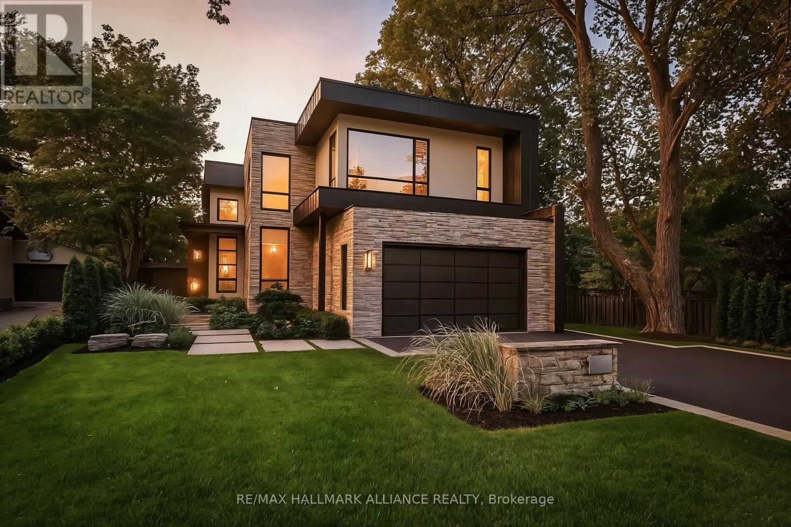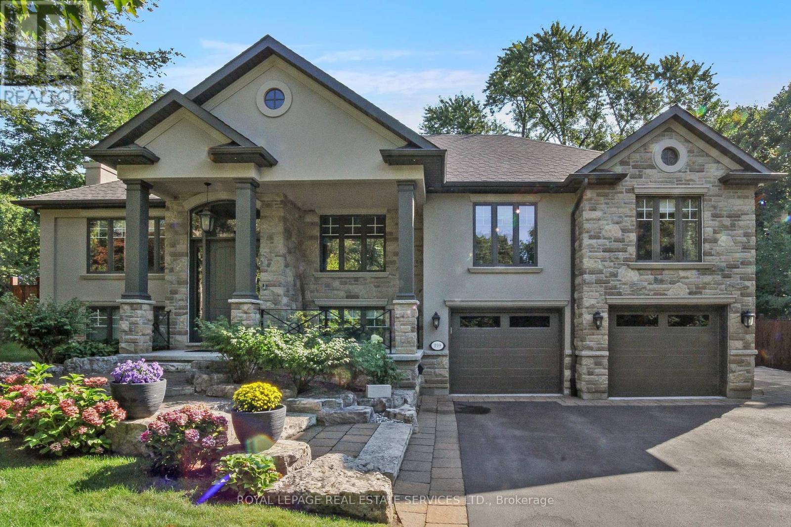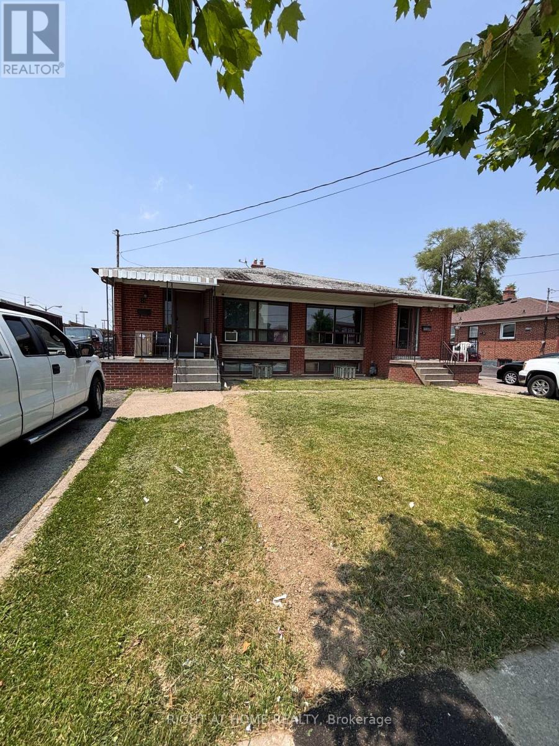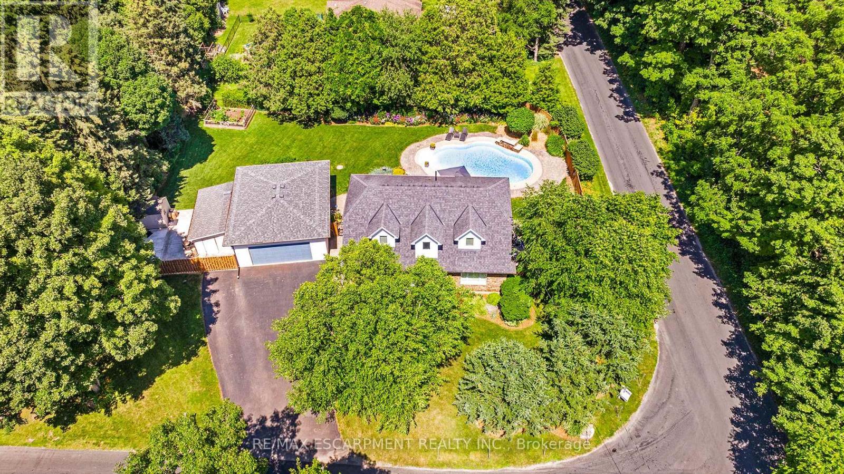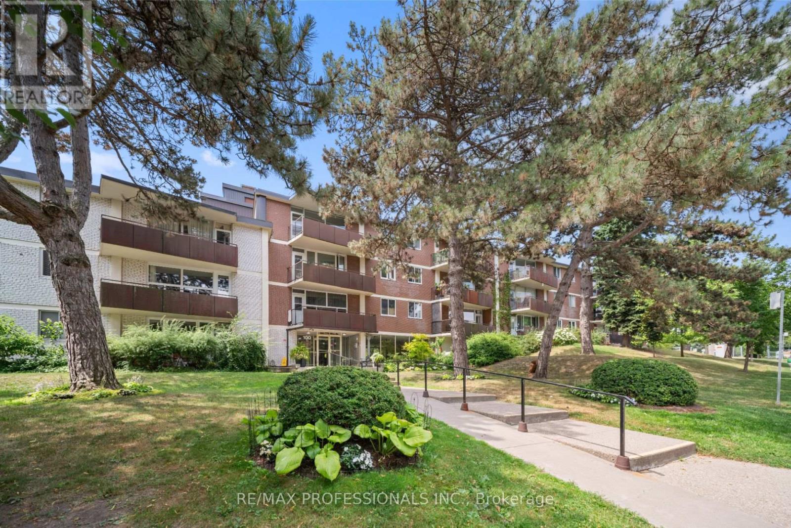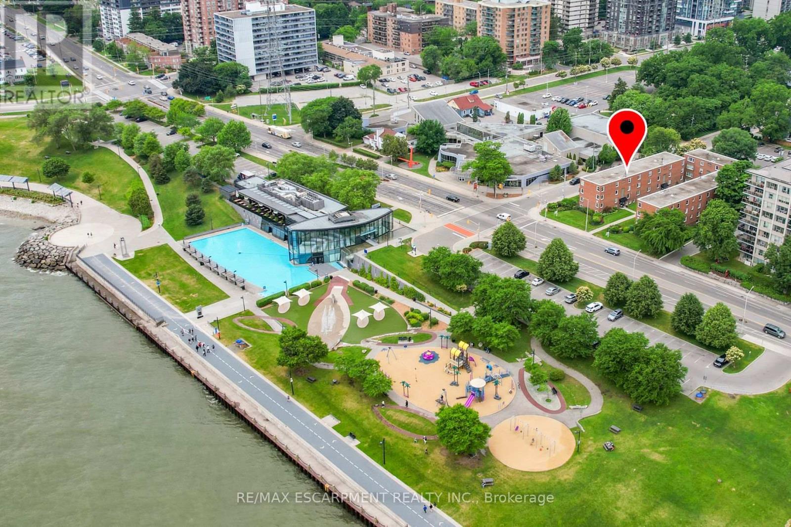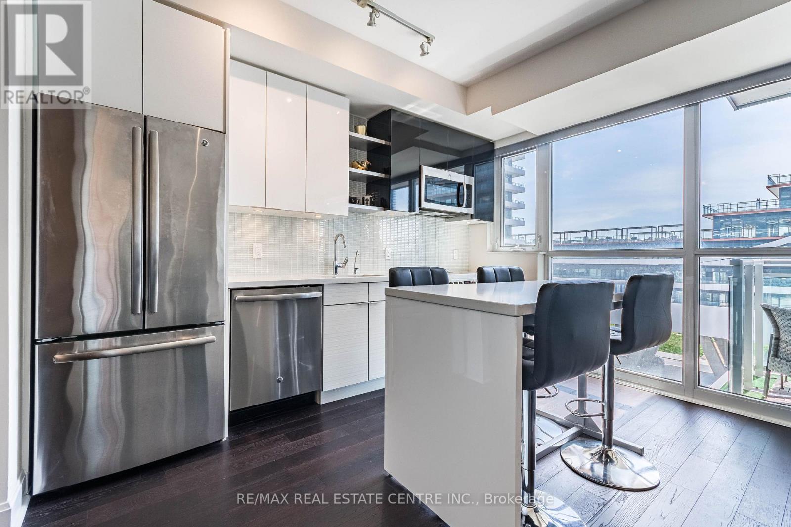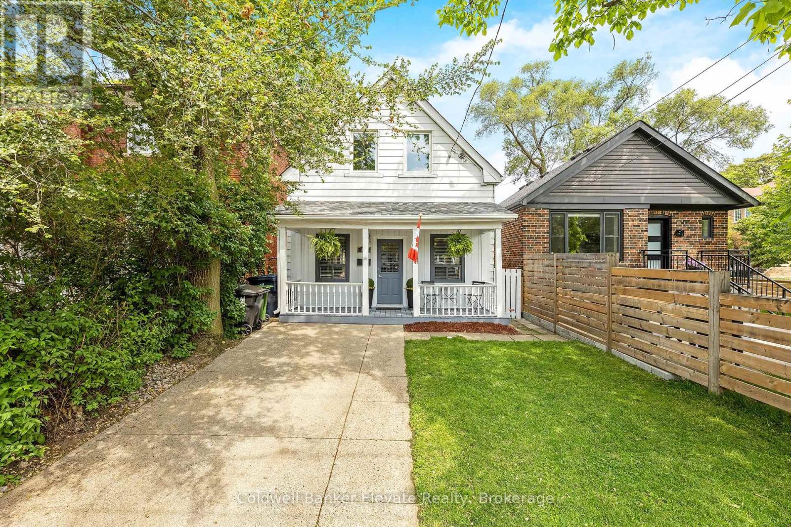626 Cape Avenue
Burlington, Ontario
Welcome to elegant sidesplit, ideally situated on quiet tree-lined street in south-east Burlington. Modern open concept main floor with durable vinyl flooring & crown moulding throughout. Renovated Kitchen comes complete with centre island, quartz counters, SS appliances & custom backsplash. Second level features 3 good sized bedrooms & 4pc bath. The lower level with separate entrance expands your living space with a bright Rec Room, 3pc bath & laundry room. Both baths have been recently renovated. Enjoy the curb appeal, provided by professionals, front & back landscaping & new cement sidewalk. The fenced/treed rear garden with inviting deck & garden shed. Parking for 7 cars (2 in garage & 5 on driveway). The oversized (24' x 23')double car garage with windows is great for workshop or studio. (id:36096)
RE/MAX Aboutowne Realty Corp.
363 Morrison Road
Oakville, Ontario
Welcome to this architecturally striking modern custom home, artfully crafted on a premium 0.27-acre lot (180 ft deep, larger than a typical 75x150 ft lot) in the heart of Morrison, one of Oakville's most prestigious neighbourhoods.This property combines luxury, design, and function in nearly 5,900 sq.ft. of refined luxury living space offering 4+1 bedrooms & 8 bathrooms. With contemporary elements blended with rich book-matched walnut wood detailing, the home offers a unique yet warm and inviting ambiance.The open-concept layout flows seamlessly through expansive principal rooms designed for both everyday living and elegant entertaining. The dramatic 2-storey great room is a showstopper, featuring floor-to-ceiling windows, oversized sliding doors, and a statement walnut feature wall housing a gas flame log set, integrated TV, and display shelving.Opposite the great room is a designer kitchen equipped with top-of-the-line Sub-Zero, Dacor, and Thermador appliances, including a built-in wine fridge. A waterfall-edge quartz island anchors the space, ideal for gatherings and gourmet prep.A private home office with oversized barn-style sliding door sits at the front of the home, while the open tread staircase with glass railing and a picture window serves as a sculptural centrepiece. Upstairs, four spacious bedrooms each offer private ensuites for comfort and privacy.The finished lower level features a large rec/games room with gas fireplace, wet bar, and a glass-enclosed flex space currently a children's playroom but can be easily converted to a gym or wine cellar. A fifth bedroom with ensuite completes this level.Outdoor living is equally impressive with a covered pavilion, outdoor gas fireplace, 3-piece bath, and ample shaded lounging space overlooking a sparkling pool and waterfall. A truly rare opportunity to own a modern masterpiece in a coveted Oakville location. (id:36096)
RE/MAX Hallmark Alliance Realty
159 Viewbank Crescent
Oakville, Ontario
Dont be fooled by this 4,777 sq. ft. 5-bedroom, 4-bath raised bungalow in Coronation Park. It's located on a wide tree-lined crescent with a pie lot and offers an outdoor haven for family rejuvenation and recreation. Leading up to the home the front garden features sugar maple trees and flowers.The stone and stucco exterior, covered portico, and solid-core wood front door open into a two-story foyer. A wood/iron staircase connects the levels. On the upper level, African Ioka flooring flows from the private living room to the open-concept great room with a custom kitchen, dining area, and family room. A coffered ceiling, palladium window, and French doors open to a composite deck overlooking the stunning backyard. Elegant light fixtures and intricate millwork enhance the space. A separate hallway with a pocket door leads to the bedrooms. The Master retreat has a sleek en-suite with a glass shower and heated flooring. There's French door access to the deck and a 3-way fireplace. All 5 bedrooms have custom closet organizers.The ground level features Brazilian cherrywood flooring, a nanny suite, and a home theatre with a 1080P projector, sound panels, and modern controls. The landscaped backyard is an entertainers paradise with lush greenery, cedar hedges, mature trees, and saltwater pool. It boasts a pergola, cabana, and enclosed all-season hot tub. Children will enjoy a half basketball court, playground, and zip line. Enter the mudroom from the garage which includes a laundry room with two sets of washers and dryers, an owned hot water tank, and water softener. The heated double garage has storage and a side door. A double gate from the drive leads to a stone pad for parking a 28 ft boat or trailer.This home offers healthy living in a cozy hideaway, with easy access to the lake, Coronation Park, shopping, Bronte Village, highways, and transit. Excellent private and public schools nearby: Pie Lot: Front: 57 ft, North Side: 123 ft, Back: 135 + 45 ft, South Side: 165 ft (id:36096)
Royal LePage Real Estate Services Ltd.
8 Thistle Down Boulevard
Toronto, Ontario
Excellent Toronto Redevelopment Lot, combine with neighbour. 75x175 ft The property must be rezoned. Over 12,250 sq. ft. of redevelopment land for sale. Adjacent property was approved for 7- storey, 65 units rental building. Existing 2 Large Brick Semis with rental income Surrounded By Thistletown Plaza. Huge Price Appreciation Potential. Some proposed drawings can be shared. Properties to be sold together. Drive by the houses and do your DD regarding rezoning (id:36096)
Right At Home Realty
6487 Panton Street
Burlington, Ontario
Welcome to your dream retreat, a private oasis on nearly half an acre in the charming and sought-after community of Killbride. Set on an expansive, beautifully landscaped lot, this 4-bedroom, 3-bathroom home offers the perfect blend of privacy, comfort, and functionality, ideal for families, multigenerational living, or anyone seeking a peaceful escape. From the moment you arrive, you'll be captivated by the mature trees, lush gardens, and impeccable stonework that frame this exceptional property. Step inside to a bright and airy main floor, featuring a welcoming entryway that opens into a stylish dining area and a well-appointed kitchen, complete with stainless steel appliances, breakfast bar, and walkout access to the backyard. Your private outdoor oasis awaits, perfect for entertaining or relaxing, with a stunning in-ground pool, professionally designed hardscaping, and peaceful garden views. Inside, unwind in the cozy family room with a gas fireplace, and enjoy the flexibility of a main-floor bedroom and a full 4-piece bathroom, perfect for guests, in-laws, or home office use. Upstairs, you'll find two oversized bedrooms both with lots of closet space and a luxurious 4-piece bathroom, offering a spa-like experience. The fully finished basement adds even more value with a spacious rec room, large fourth bedroom, 3-piece bath, laundry area, and ample storage. For hobbyists or those in need of serious storage, the oversized triple-car garage/workshop is heated and equipped with full electrical, a rare and valuable feature. All of this is perfectly situated within walking distance to Kilbride Public School, minutes from golf courses, trails, and a short drive to both Burlington and Milton, combining peaceful rural living with unbeatable convenience. (id:36096)
RE/MAX Escarpment Realty Inc.
216 - 100 Coe Hill Drive
Toronto, Ontario
Beautifully Kept, Spacious (960 square feet) and Bright 2 Bedroom/1 Bathroom Co-op Unit for Sale! Situated Just Steps to Bloor West Village and High Park, This Home Offers The Best of Both Worlds: Close to Nature and Greenspace, Walking and Cycling Trails, with Easy Access to Major Transportation Routes, Public Transit and Famous BWV Shopping and Restaurants! This Pretty-As-Can-Be Unit Features A Brand New Kitchen (Renovated 2025) with Dishwasher, Sun-Filled Living and Dining Room, Hardwood Flooring Throughout and a Walkout to West Facing Balcony. King-Sized Bed Primary Boasts Large Windows and A Walk-In Closet. Second Bedroom is a Great Size with a Large Closet. Brand New AC Unit Installed. Excellent Investment For First Time Buyer or Downsizer. West End is the Best End - Buy This Gorgeous and Affordable Unit and Start Enjoying Living in one of Toronto's Most Coveted Neighbourhoods! **EXTRAS** One exclusive underground parking space, and one exclusive locker included. Very Reasonable Maintenance Includes Property Tax and All Utilities Except Hydro. This is a Co-op Building - Financing Available Through Credit Unions. The Best Value in Bloor West Village! (id:36096)
RE/MAX Professionals Inc.
65 Long Branch Avenue
Toronto, Ontario
Welcome to this charming 3-bedroom 2-bathroom two storey detached home in the heart of the vibrant Long Branch community, with close proximity from Lake Ontario and the shops and restaurants along Lake Shore Blvd. Whether you choose to live in it or rent it out, this is a prime investment opportunity featuring a separate basement entrance with rental potential, a 2-car tandem garage plus 1-car driveway, and a spacious backyard full of greenery. The 50 x 100 lot can be joined with the neighbouring 50 x 100 lot cornering on Marina Ave., to allow for a future 100 x 100 townhouse development project similar to what is happening in the neighbourhood; resulting in Capital Appreciation Possibility. The main level offers spacious living and dining area with a very practical eat-in-kitchen. Upstairs enclaves all 3 bedrooms and the very nice bathroom for maximum privacy. The basement has its own entrance from the side yard with a hefty recreation area with a wet bar and 2 pc washroom. It can easily be converted into a separate rental suite. The home offers comfortable radiator heating on the main and second floors, with radiant heating in the basement. The spacious green backyard with the mature trees will be much enjoyed all season long. Minutes away, you'll find Marie Curtis Park and Long Branch Park, where you can enjoy scenic trails, beach access, and peaceful lakeside views. Fulfill your shopping needs at Sherway Gardens and Dufferin Mall, both a short drive away, offering everything you need from fashion to everyday essentials. Commute easily through Long Branch Go Station, just a 15-minute walk away, providing direct access to downtown Toronto, and enjoy quick access to the Gardiner Expressway, making travel and commute time a breeze. Designated public schools are James S Bell Junior & Middle School and Lakeshore Collegiate all within a quick drive. (id:36096)
Keller Williams Empowered Realty
2122 Bridge Road
Oakville, Ontario
Welcome to this beautifully updated 3+1 bedroom side-split, ideally situated on a spacious 60 x 125 ft lot in a family-friendly neighbourhood. Offering nearly 2,000 sq ft of finished living space, this home blends comfort, style, and functionality. The open-concept main floor is filled with natural light and features hardwood flooring, pot lights, and a renovated white kitchen with a large island perfect for family gatherings and entertaining. The dining area flows seamlessly into the bright living space, with expansive windows offering picturesque views of both the front and back gardens. Upstairs, you'll find three generous bedrooms and a full bathroom, while the lower level provides a 4th bedroom, second full bathroom, large rec room, laundry area and 2nd walk out. Step outside to your private, south-facing backyard complete with a stunning saltwater pool, mature perennial gardens, and ample space for summer entertaining. Extensively updated from top to bottom over the past six years including exterior stucco, roof, furnace just move in and enjoy. Close to Bronte, Coronation Park, walking trails, shopping, excellent schools, highway and GO access close by. Don't miss this exceptional opportunity to make this turnkey property your home just in time for summer! (id:36096)
RE/MAX Aboutowne Realty Corp.
2498 Longridge Crescent
Oakville, Ontario
Welcome to this lovely, upgraded, and well-maintained home at 2498 Longridge Crescent in the highly desirable and family-friendly River Oaks community of Oakville! Nestled comfortably on a (31.00 x 123 )ft lot (Irreg.) in a peaceful neighborhood, this elegant 2281 square ft (as per MPAC) home is sure to impress for several great reasons. Step inside and enjoy the ultra-functional floor plan with separate family and living rooms, and easily entertain inside the large living and family rooms, all illuminated with pot lights. Smooth ceilings are present throughout the home. Enjoy a beautiful eat-in kitchen (upgraded), fully equipped with S/S appliances, an oversized island, ample cabinet/storage space, and a walk-out to a spacious backyard retreat! The stunning iron pickets staircase invites you upstairs to indulge in 4 generously sized bedrooms, all with rich hardwood flooring throughout. There is no carpet in this house. The large primary bedroom features a large walk-in closet, huge windows, and an upgraded 5-piece washroom. There are other three good-size bedrooms too..Growing families will have more space waiting for them in the fully finished basement, featuring a 2-piece washroom and a wet bar. This home is truly a must-see - don't miss it! (id:36096)
RE/MAX Real Estate Centre Inc.
37 - 1347 Lakeshore Road
Burlington, Ontario
URBAN ELEGANCE BY THE LAKE ... Welcome to 37-1347 Lakeshore Road, a meticulously reimagined 2-bedroom, 1-bath co-operative apartment nestled in the heart of vibrant downtown Burlington. With 832 sq ft of fully transformed living space, this unit blends modern functionality with vintage flair - directly across from Spencer Smith Park, the lakefront trail, and views of Lake Ontario. This home is not just renovated - its reborn. Taken down to the concrete, every inch has been carefully reconstructed, beginning with all-new drywall and a full electrical overhaul, ensuring safety and tech-readiness. New swing-out windows invite fresh lake breezes, while the dark wood-style flooring anchors the space in timeless warmth. The kitchen is a showstopper: burnished copper fixtures, chopping block countertops, and a classic white farm sink create an inviting space to cook and gather. Matching the aesthetic, the bathroom has been redone top to bottom in a striking 1949 film noirinspired palette, featuring full tiling in black and white and a vintage-style farm sink. Every detail speaks to thoughtful design - from the burnished bronze door handles, modern wainscotting, and floor trim, to the deep French-door closet offering ample storage. Appliances include premium, compact Blomberg German-made units, designed to fit seamlessly in a modern lifestyle. Finished with a black fire-rated front door and iconic Deco silver numbering, this unit marries history with contemporary flair. Steps to the lake, trails, restaurants, and with easy highway access, this is Burlington living at its besta rare gem for the discerning buyer who values style, quality, and location. Your Lakeside Lifestyle Starts Here. (id:36096)
RE/MAX Escarpment Realty Inc.
511 - 33 Shore Breeze
Toronto, Ontario
Pristine 746 sq ft 2 BR + 2WR + den. Immaculatate owner occupied, never rented -a must see. Premium location for upscale lifestyle steps from Humber Bay's vibrant waterfront and scenic trails. Enticing mix of bustling restaurants, shops, and transit steps away. Enjoy stunning lake views and amazing sunsets from your serene 112 sq ft balcony upgraded with wood deck tiles. Has 5 star amenities, ample underground visitor parking - invite friends and family for a BBQ and dip in the affinity pool surrounded by serene loungers to relax and take in the views. This unit is super clean, has in suite security system for safety, upgraded with beautiful laminate floors (no Carpet), beautiful quality finishes on cabinetry, Stainless Steel Appliances, Quartz counter tops, cabinet undermount lighting, Kitchen island, Beautiful colour scheme with porcelain tiles in bathrooms. Very spacious, flexible floorplan can accommodate many living arrangements. Parking and Locker included in maintenance fees. Pets restricted up to 49lbs, building has dog washing station to clean up before entering your unit. Building offers guest suites for your out of town guests, has a theatre room, outdoor patio/lounge, pottery studio, sports simulator, outdoor mini golf, Billiard room, darts, kitchen, Change rooms, Saunas, yoga studio, pool/jacuzzi, BBQ's, Fitness Gym, Table Tennis. (id:36096)
RE/MAX Real Estate Centre Inc.
460 St John's Road
Toronto, Ontario
Who doesn't want to live in Bloor West Village! You are literally a stones throw away from incredible local restaurants, shopping, transit and some of the best schools in the city! With loads of charm, and a comfy cottage feel, this home will fit you like a glove! This fabulous 2 bedroom, 1 bath home has been extensively renovated and upgraded over the years and has been lovely maintained by its current owners. Carpet free (with the exception of the staircase), you'll love the unified Canadian oak hardwood throughout. The main living space is very open with plenty of windows which allow natural light to flood in. The kitchen is generously sized and has been updated over the years to make it a more modern bright space. The bathroom has recently gone thru a major renovation and feels very luxurious, you'll love the fixtures and cabinetry! Upgraded baseboards, pot-lights, professional electrical and plumbing updates, a newer roof, eavestroughs, upper windows, sliding door and just professionally painted throughout! Start your day with a warm beverage and feel the buzz of the neighbourhood on your front covered deck. The backyard is a quiet and private retreat surrounded by mature trees, pretty gardens and a poured concrete aggregate patio...the perfect place to unwind or entertain at the end of your busy day. (id:36096)
Coldwell Banker Elevate Realty

