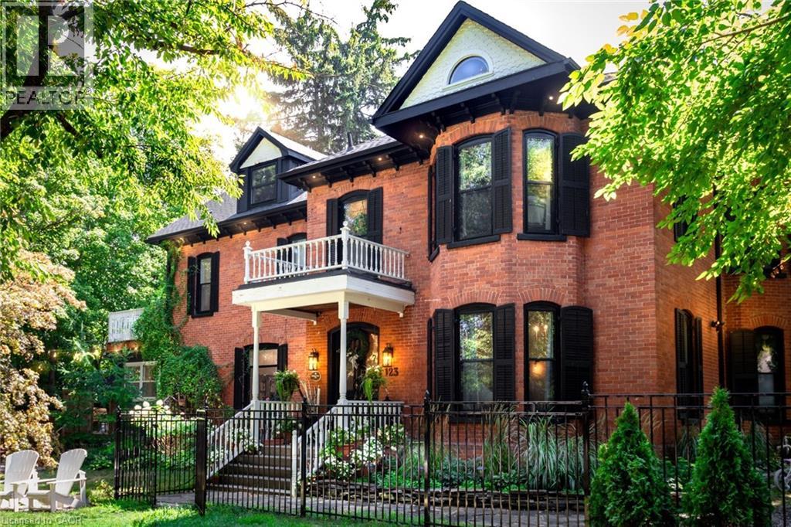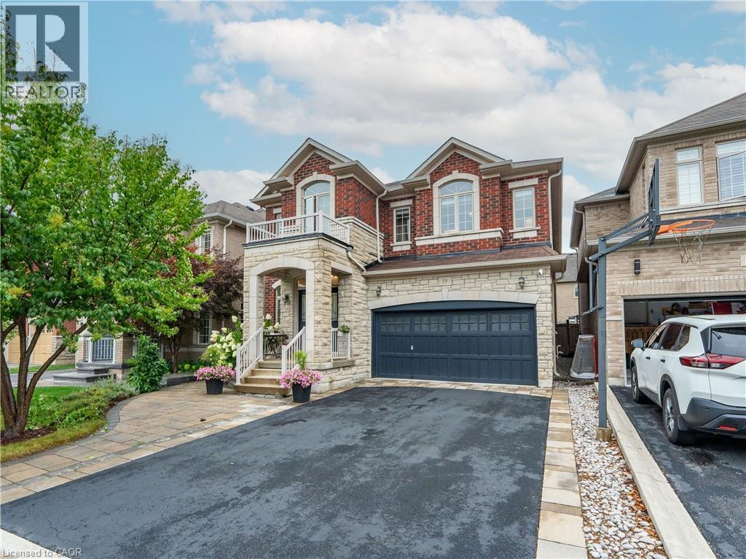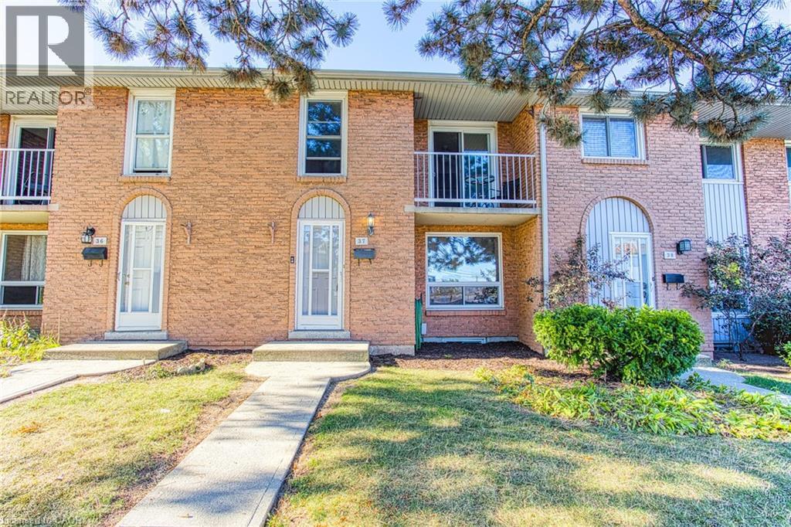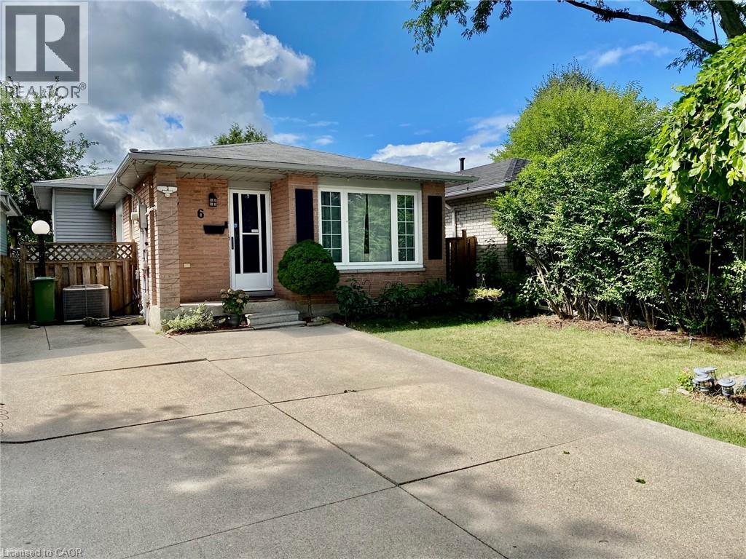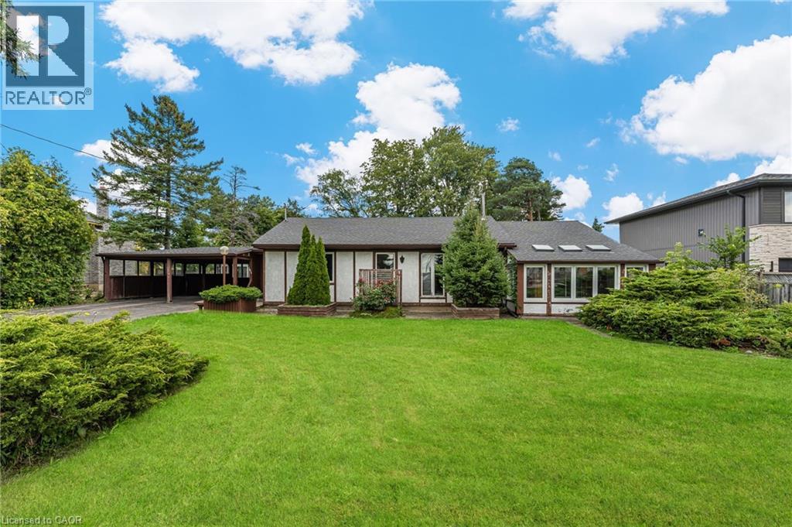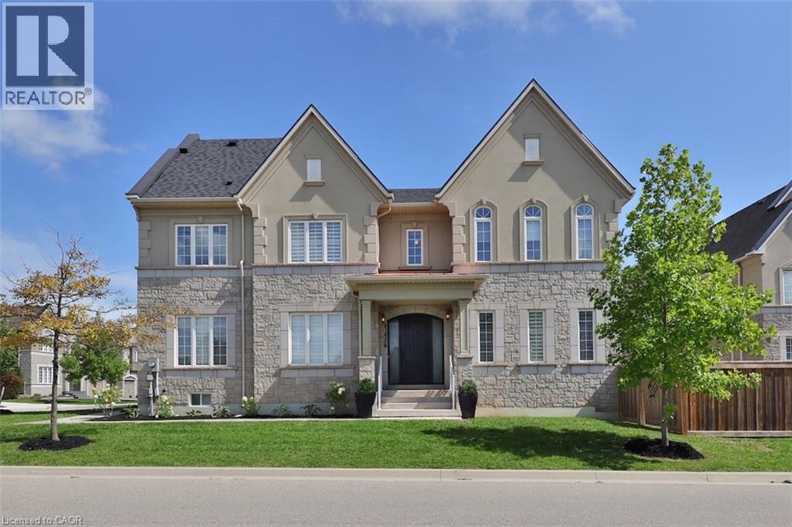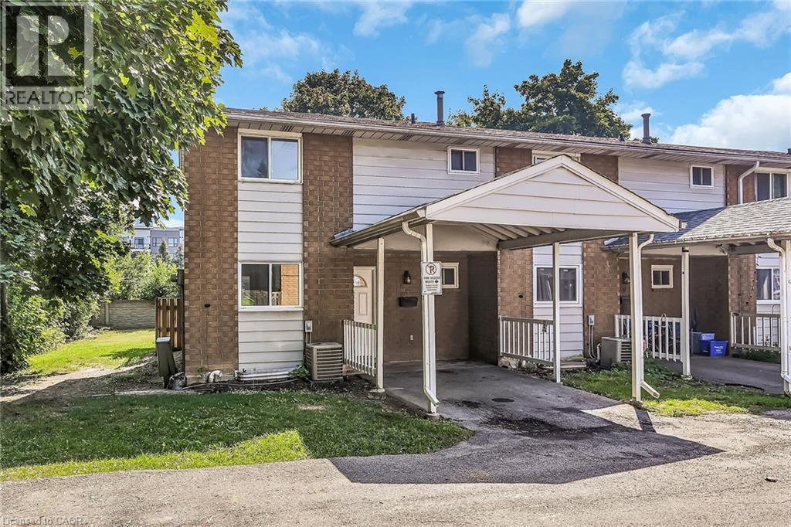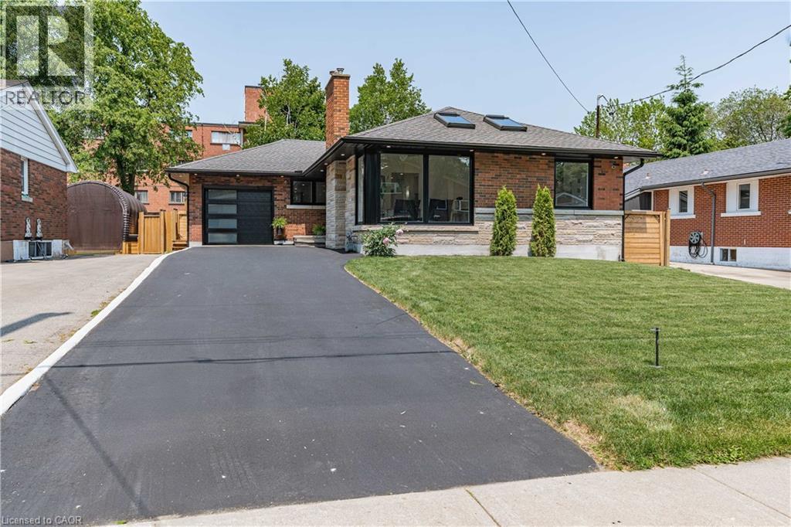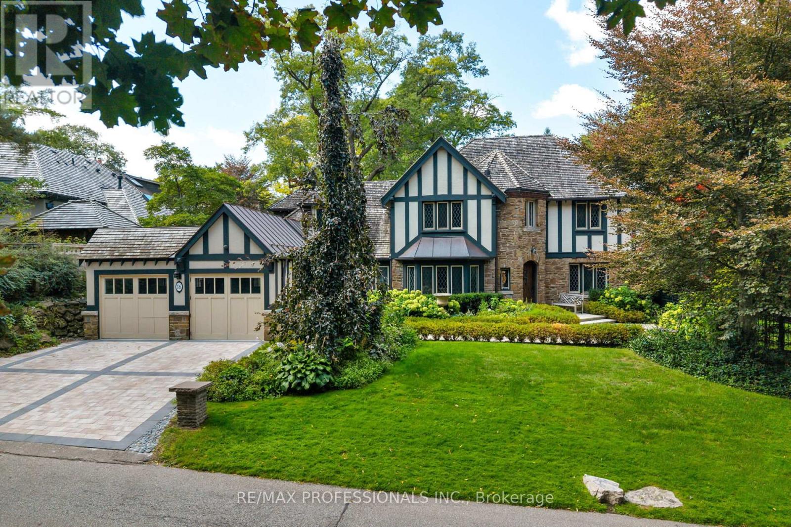123 Main Street W
Grimsby, Ontario
The Dolmage House, a historic Grimsby landmark surrounded by mature trees & nature. Built in 1876 by a local businessman for his wife & 3 daughters, this Italianate Victorian home blends timeless charm w/ modern luxury. The original double red brick walls are structurally sound & highly insulating, offering the perfect balance of character & warmth. The new flagstone pathway leads you to this 4-bed, 4-bath home spanning 3644 sq ft of thoughtfully designed space. Enter to a bright living area & an elegant dining room w/ pot lights, chandeliers, a century upright piano & heritage-style gas fireplace. Heart of the home is the remodelled modern farmhouse kitchen, featuring an oversized island, reclaimed barn wood elm floors, GE range oven, Bosch fridge, & Perrin & Rowe English Gold faucet. Adjacent is a mudroom/main-floor laundry w/ heated floors, built-in shelves, & a convenient powder room. Upstairs, the grand primary suite has 5 B/I closets & a 4-pc ensuite w/ a double vanity & curb-less glass shower. 2 oversized bedrooms w/ bay windows and spacious closets offer comfort, 1 of them w/ a Victorian coal fireplace. Third-floor loft retreat includes space for an extra bedroom luxurious 3-pc bathroom w/ a clawfoot tub. Century-old speakeasy wine cellar, featuring wood beams, & a bespoke wood wine rack originally made for a local winery. Outside, enjoy new Arctic Spas wifi enabled saltwater hot tub, wrought iron & wood fencing, 2 enclosed yards, & a Muskoka-style fire pit. Refurbished spiral staircase, originally made for the candle coal factory in Grimsby, leads to a rooftop terrace w/ escarpment views. 7-car parking area & room for a garage. Located in a top school district, enjoy immediate access to the Bruce Trail, 40 Mile Creek Pedestrian Bridge, & a public pool across the street. Historic Downtown Grimsby is just a 7-min walk. Updates include a new roof, tankless water heater, upgraded electrical panel, & new storm windows, blending heritage w/ energy efficiency. (id:36096)
Royal LePage Burloak Real Estate Services
19 Mcknight Avenue
Waterdown, Ontario
Stunning 4-bedroom, 4-bathroom 2,575 sq. ft. home in highly sought-after East Waterdown. Designed with modern living in mind, this residence boasts a bright open-concept layout filled with natural light, soaring 9-foot ceilings, and elegant oak hardwood floors and tiles throughout, a completely carpet-free home. Main foyer opens into the huge living/dining area. Spacious mud-room with custom built-in closet and access to garage. The large eat-in kitchen features upgraded cabinetry and premium stainless steel appliances perfect for both everyday meals and entertaining. Upstairs, you’ll find spacious 4 bedrooms and three bathrooms and three baths including two with their own ensuites, including a luxurious 5-piece retreat and a stylish 4-piece washroom. The large backyard offers plenty of space for family gatherings, gardening, or simply relaxing outdoors. Ideally located close to top-rated schools, scenic hiking trails, and beautiful parks, this home blends comfort, style, and convenience in one exceptional package. The following updates were completed in 2019: Backyard Deck, Front Yard, Kitchen, Bathrooms, Hardwood on Second Floor, Second Floor Built-In Closets, Built-In Shelves on First floor and in-Basement Lighting. (id:36096)
RE/MAX Escarpment Realty Inc.
151 Gateshead Crescent Unit# 37
Stoney Creek, Ontario
Welcome to 151 Gateshead Crescent, Unit 37 — a charming and well-cared-for townhome located in one of Stoney Creek’s most established and character-filled neighbourhoods. Surrounded by mature trees and a strong sense of community, this home offers the perfect balance of comfort, convenience, and everyday functionality. The location is hard to beat — just a short walk to the Fiesta Mall Plaza featuring Fortinos, Shoppers Drug Mart, banks, restaurants, and many other everyday essentials. Families will also appreciate the close proximity to schools, playgrounds, and parks, making it a truly walkable and family-friendly area. Step inside and you’ll find a thoughtfully designed layout that combines warmth and practicality. The main floor boasts an open-concept living and dining room, creating a bright and inviting space ideal for both entertaining and daily living. From here, walk out to your fully fenced private yard, perfect for kids, pets, or summer barbecues. Upstairs, the home offers three generous bedrooms, each with spacious closets for ample storage. One bedroom even features its own private balcony, a perfect spot to enjoy your morning coffee or unwind at the end of the day. With its great location, charming character, and well-maintained condition, this townhome is a wonderful opportunity for first-time buyers, growing families, or anyone looking to settle into a welcoming Stoney Creek community. (id:36096)
6 Adler Avenue
Hamilton, Ontario
Enjoy this updated/upgraded Spacious 4 level backsplit inside and out. Main floor living/dining room with beautiful hardwood floors. A huge family room with a gas stove/fireplace and dry bar area. Mini Fridge. Great for large family gatherings. 3 good sized bedrooms and bonus rooms completed in the lower level. Since Purchasing in 2019, the current owner has installed new kitchen cabinet and countertop with extended cabinets. New Fridge (August 2023), B/I Dishwasher (October 2022), New Washer (October 2024) and New Dryer (October 2024), New Furnace (2025). Plans to replace the Shingles Sept/Oct (2025). Upgraded Landscaping with a beautiful stone walkway from side deck to back yard. Large Covered Gazebo/canapy on back patio. So much $$$ spent in caring for this home that has so much to offer inside and out. Located on the Hamilton east mountain. Walk to school, Templemead Park etc. Good sized fenced backyard with a large patio/gazebo. This home as so much to offer inside and out. Room sizes approx./irregular. (id:36096)
Aldo Desantis Realty Inc.
535 Upper Horning Road
Hamilton, Ontario
LOCATION, LOCATION, LOCATION!!! This charming detached 3-bedroom, 2.5-bathroom home is nestled on the desirable West Hamilton Mountain, offering easy access to the Lincoln Alexander Parkway and Highway 403. Boasting hardwood floors run throughout the living and dining area. It's a well-maintained home that features three generously sized bedrooms with carpets and a full 4-piece bathroom on the upper level. The fully finished basement includes a spacious recreation room, bar, a laundry room, and an additional full 3 pc bathroom, providing extra living space for family and entertainment. Outside, a wide driveway accommodates up to four cars complimenting a convenient One car garage. Enjoy seamless outdoor living with an exposed aggregate patio, perfect for entertaining, all set against the backdrop of a spacious backyard. With its cozy atmosphere and prime location, this home is a fantastic opportunity for comfortable living in a sought-after neighborhood. RECENTLY REFRESHED WITH A BRAND NEW COAT OF PAINT. (id:36096)
Right At Home Realty
614 Golf Club Road
Hamilton, Ontario
Sitting on a generous 0.37-acre property, this sprawling 1,931 square foot bungalow presents you with an opportunity to renovate and add your own style, or start fresh and build the home of your dreams. Located in a desirable rural pocket of Hamilton, this property combines the best of quiet country living with everyday conveniences just minutes away. Golf enthusiasts will love being steps from Scenic Woods Golf Club, while commuters will appreciate the easy access to major routes connecting you to Ancaster, Binbrook, and Hamilton Mountain. The home presents with three spacious bedrooms, a large living room with hardwood floors and a four piece bathroom. There is also a south facing sunroom and another room with an indoor hot tub. The backyard is spectacular with gardens everywhere and no rear neighbours. Make your dream a reality at this incredible property today! (id:36096)
RE/MAX Escarpment Realty Inc.
2163 Vineland Crescent
Oakville, Ontario
Experience refined elegance in this stunning family home built by Biddington Homes, offering 5,001 sq. ft. of exquisitely finished living space across 3 levels. Nestled in the vibrant family friendly community of River Oaks in Oakville, this 6-bedroom (4+2), 5-bathroom (4+1) residence showcases quality craftsmanship and luxurious upgraded finishes throughout. With 3,409 sq. ft. above grade and 1,592 sq. ft. below, the bright, and spacious open concept layout features engineered hardwood floors and soaring min. 9-ft ceilings on all levels. The main floor impresses with elegant formal living and dining rooms, a cozy gas fireplace in the family room, and a gourmet eat-in kitchen with quartz counters, stainless steel appliances, and a large breakfast area with walkout to the rear deck. A stunning open circular staircase unites all three levels, while the main level laundry/mudroom adds everyday convenience. Upstairs, find 4 generously sized bedrooms including two with ensuite baths and two sharing a semi-ensuite. The private primary retreat offers a vaulted 13’ ceiling, sumptuous spa-like 5-piece ensuite and a spacious dressing room. The fully finished lower-level features 9-ft ceilings, a large recreation room with fireplace, a stylish bar or kitchenette ideal for multi-generational living, 2 bedrooms, a full bath, and ample storage. Pride of ownership by the original owners is evident with the freshly painted interiors throughout and a new roof. Set on a private, fully fenced corner lot with an irrigation system, this home is close to top-rated schools, trails, parks, shopping, highways 403 & 407, and Sheridan College. A true gem and a rare opportunity not to be missed in one of Oakville’s most sought-after neighbourhoods. (id:36096)
RE/MAX Aboutowne Realty Corp.
33 East 12th Street
Hamilton, Ontario
Welcome to 33 East 12th Street on the Hamilton Mountain steps away from Concession street and Sam Lawrence Park. Location doesn't get any better or convenient than 33 East 12th Street. Located walking distance to 3 Major Hospitals, downtown access and 5 minutes to the Linc. Take advantage of this amazing spot with a beautiful and recently renovated Cape Cod style home. With an upgraded kitchen 2 years ago, California shutter in 2024, New Windows and Doors 2021, Sunroom Renovate in 2022. This home features a beautiful sun room with morning sun waiting for a morning cup of coffee to enjoy a relaxing morning with views of a private tree backyard with little to no maintenance. Enjoy full privacy and cottage like scenery. New Omni basement system being installed Sept 2025 warranty and invoice will be provided. Two new storage sheds were recently installed to add storage space. RSA. (id:36096)
One Percent Realty Ltd.
125 Limeridge Road W Unit# 8
Hamilton, Ontario
Fully renovated from top-to-bottom! This two-storey end unit townhouse is located in a prime West Hamilton Mountain location and offers 1,115 square feet (above grade/MPAC) of thoughtfully designed interior space. Step into a bright and airy main floor featuring a newly updated kitchen with quartz countertops, a stylish backsplash, and stainless steel appliances. The kitchen flows into an inviting dining area. The expansive family room provides a seamless flow. Patio doors off of the family room lead you to a fully fenced backyard. An updated 2-piece bathroom completes the main level. Make your way to the second floor where you will find three generously sized bedrooms and a fully updated 4-piece bathroom. The finished basement adds even more living space, with a versatile bonus room that can be adapted to your needs, whether it’s a home office, gym, or additional family room. The basement also includes convenient laundry facilities. Exclusive carport parking for one vehicle adds extra convenience. Situated in a prime location, this townhouse is close to schools, shopping, parks, and major highways, making it a perfect choice for comfortable and convenient family living. Don’t miss your opportunity to own this turn- key home! (id:36096)
RE/MAX Escarpment Realty Inc.
15 Hardale Crescent
Hamilton, Ontario
PERMITS PULLED, BEAUTY RESTORED, EFFICIENCY MAXIMIZED - just move in and enjoy this spectacular Huntington neighbourhood showpiece. Completed with attention to detail, no expense spared and it shows. From the street this home resonates warmth through huge front windows, Bluetooth operated skylights, soffit pots and a private, custom front door with side light. Enter to vaulted ceilings above and premium Mikanos 8ml LVL flooring in the freshest neutral tone. The hardwood kitchen flanks an entire wall with oversized island, Samsung Bespoke appliances, full sized pantry and accent lighting throughout finished in Calcutta Quartz. The open concept floorplan provides ample space for living and dining, complete with pot lights, valance lighting, and electric fireplace on a professionally installed shiplap backdrop. 3 generous bedrooms in the main level and a stunning primary bath with double sink and glass shower. Enjoy premium hardware, upgraded doors, and a main level laundry space! JUST WAIT - the basement is ready for the rest of the family. Complete with a complimentary second kitchen, the basement also features 2 beds and 2 full baths - income, office, gym, parents, kids - with above grade windows and loads of storage the opportunity is endless! What about the systems? ALL NEW: roof, windows, soffits, eaves, wiring to 200amp, car charger, city drainage and incoming, interior plumbing, owned water heater, furnace, AC, spray insulation, garage door, AND MORE. Enjoy the new fence, deck and hot tub in the private rear yard with gated access from both sides. Home is equipped with security cameras, door bell camera, smart locks at the entrance doors Wifi thermostat - it’s SMART! All included for you to enjoy! (id:36096)
RE/MAX Escarpment Realty Inc.
16 Kingsway Crescent
Toronto, Ontario
Magnificent R. Home Smith Tudor set on an elevated lot across from the Humber River Valley. Absolutely stunning architectural features with gorgeous landscaping. Elegant foyer flanked by gracious principal rooms. The high-end Downsview designer kitchen is exceptional and opens to a courtyard patio, with a step up to a separate family room & formal dining room. Beautiful primary bedroom with a five-piece ensuite bath. Three additional bedrooms + two baths complete the charming second floor. Exquisite 3-car garage. Diamond-patterned leaded glass windows, tiger oak hardwood flooring & heated tile floors. #16 Kingsway Crescent remains a true aspirational address, perched at the intersection of the Kingsway's two most prestigious streets. Thoughtfully renovated to protect the building's vintage character, it offers a commanding presence, making it an excellent investment. (id:36096)
RE/MAX Professionals Inc.
61 Mcanulty Boulevard
Hamilton, Ontario
Perfect Starter Home – Why Pay Condo Fees? ??? Why settle for monthly condo fees when you can own this charming 2-bedroom detached home instead? Featuring in-suite laundry and tons of storage, this cozy gem offers comfort and convenience in one package. Located just minutes from shops, schools, and amenities, and only a 6-minute drive to the QEW, it’s perfect for first-time buyers, downsizers, or investors alike. Make this affordable, move-in-ready home yours and start building equity today! (id:36096)
Royal LePage Terrequity Realty
Realty Network

