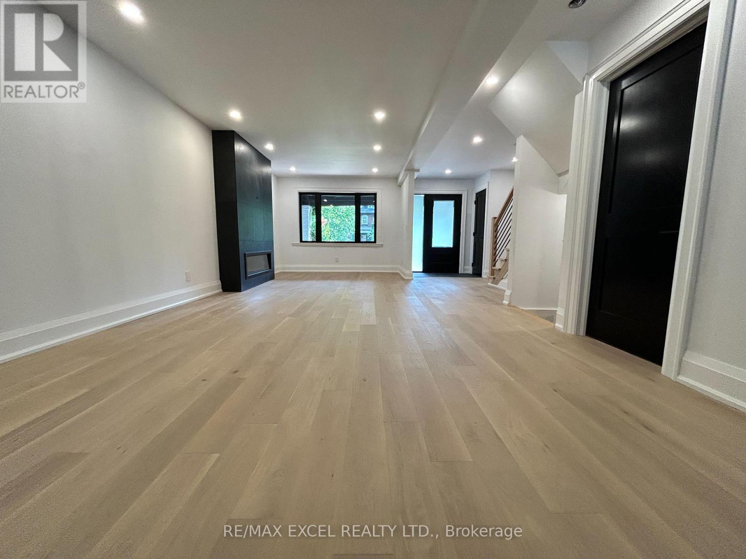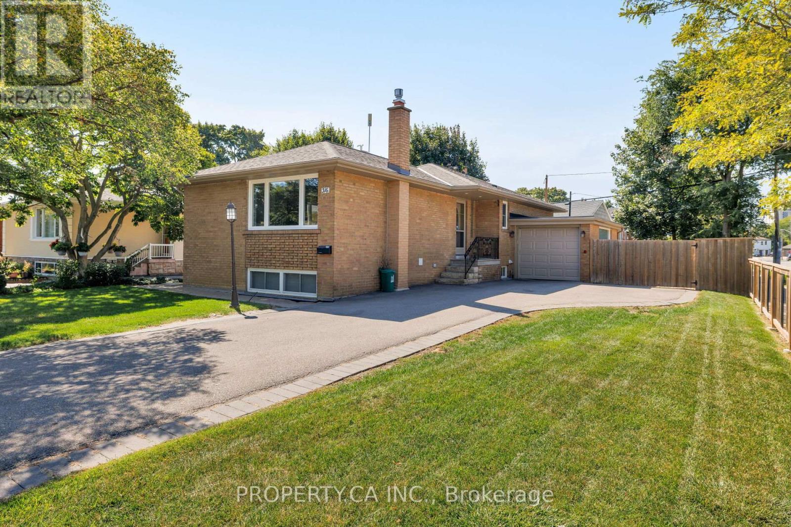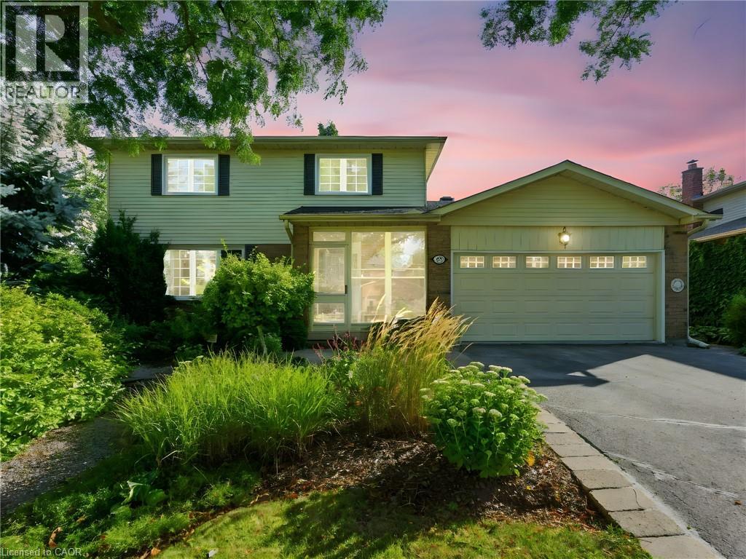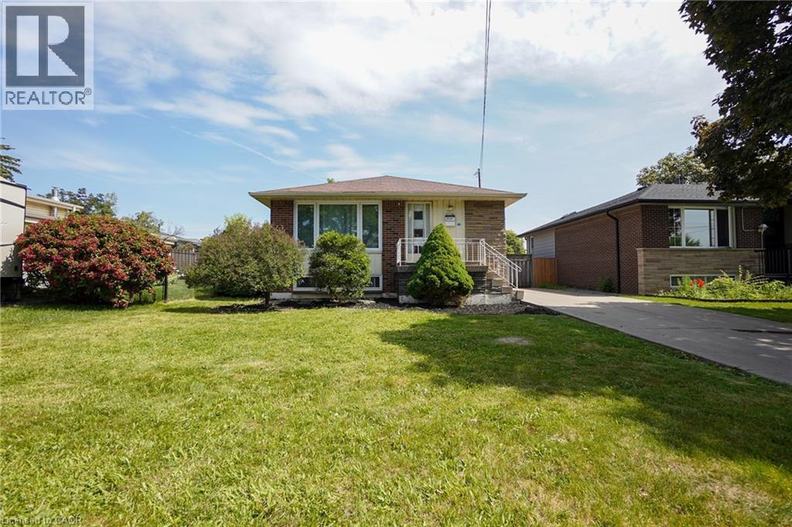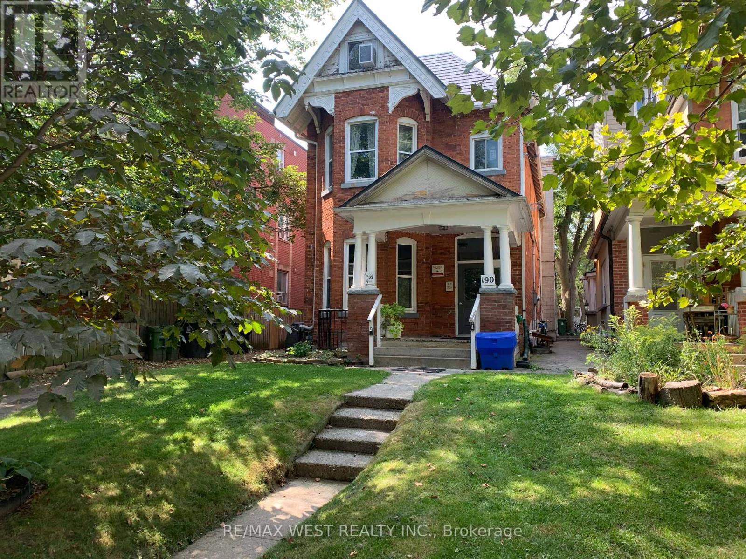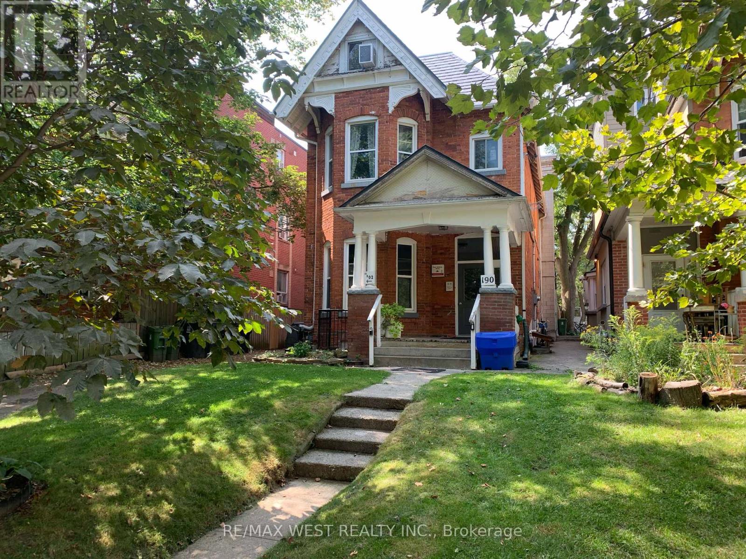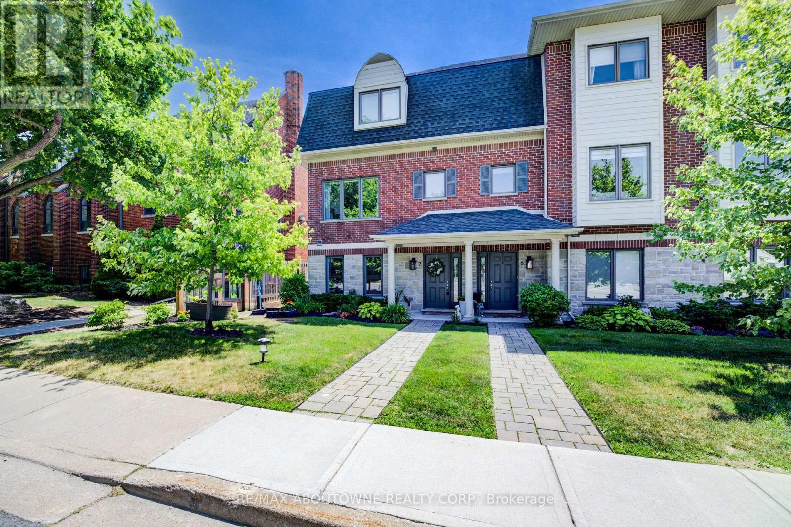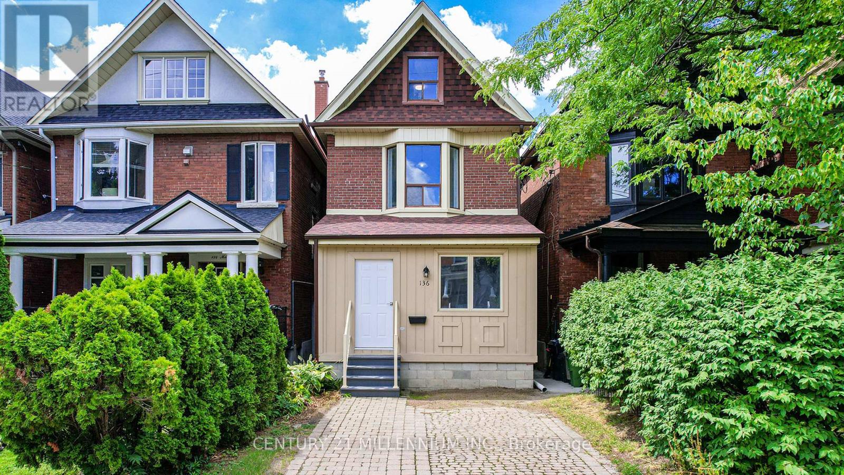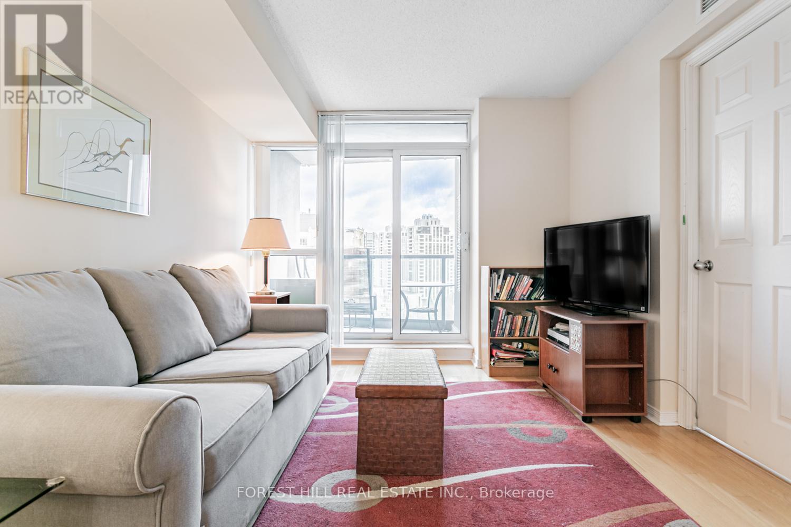34 Raymond Avenue
Toronto, Ontario
Location Location Location, Welcome to the Gem of the Baby Point community, house is completely remodel with extension. New Insulation, electrical, plumbing, Windows, New Kitchen with Quartz and large Island. Come check it out for alot more. See Upgrade List. (id:36096)
RE/MAX Excel Realty Ltd.
316 Renforth Drive
Toronto, Ontario
Welcome To 316 Renforth Drive! This Beautifully Renovated Detached Bungalow With A Fully Separate Lower Level Unit Is An Exceptional Opportunity To Get Into The Sought After Markland Woods Neighbourhood. The Upper Floor Features A Bright And Inviting Open Concept Living / Dining Space With A Chefs Kitchen Complete With Stainless Steel Appliances, Large Centre Island Breakfast Bar and Extra Cabinetry For Tonnes of Storage. All Three Large Bedrooms Have Closets and Are Super Bright With Large Windows. Keep Your Feet Nice And Warm During The Winter With Heated Floors In The Kitchen, Washroom And Front Foyer. The Separate Basement Apartment With It's Own Entrance And Exceptionally High Ceiling Height, Offers Two Large Bedrooms And A Spacious Living With Gas Fireplace And Recreation Room. Excellent Income Potential Or The Flexibility To Easily Convert Back To A Single-Family Home With An In-Law Suite. A Private, Fully Fenced-In Backyard Features An Elevated Deck And Stone Patio - Perfect For Summer BBQs, Entertaining, And Playtime With The Kids. Attached Single Car Garage And Driveway With Room From 4 Car Parking And Bonus Parking Pad Space With Sliding Door To Access Backyard. Ideally Located With Easy Access To Several Highways And Pearson Airport, Walking Distance To TTC Routes, And Close To Every Day Amenities With Groceries, Excellent Schools, Parks And More! Inclusions: Stainless Steel (2 Refrigerators, 2 Stoves, 2 Microwaves With Built-In Hood Fans), 2 Dishwashers, Shared Washer and Dryer In Lower Landing, All Electric Light Fixtures, All Window Coverings, Gas Burning Furnace, Central Air Conditioner, Hot Water Tank and Automatic Garage Door Opener and Remote. (id:36096)
Property.ca Inc.
252 Mississaga Street
Oakville, Ontario
Situated on a generous 66' x 100' corner lot in Oakville’s coveted Bronte neighbourhood, this 1,801 sq ft detached home offers the perfect balance of thoughtful design, everyday comfort, and prime location. Nestled on a quiet, tree-lined street and directly across from a peaceful park, it captures the relaxed elegance of lakeside living. Inside, the home is both stylish and functional, featuring 4+1 bedrooms, 2 full bathrooms, a main floor powder room and a convenient 2 piece ensuite in the primary bedroom—ideal for families, guests, or multi-generational living. A formal living room brings classic charm, while the cozy rear family room with fireplace offers a warm retreat for quiet evenings. The main floor laundry room adds everyday convenience, and walkouts from both the kitchen and laundry area connect seamlessly to the outdoors. Downstairs, a fully finished basement expands the living space—perfect for a home office, media room, or guest suite. The professionally landscaped, fully fenced backyard offers privacy and beauty, complete with a spacious deck for entertaining and a garden shed for added storage. Beyond the home, the best of Bronte is just a short stroll away—Bronte Harbour, scenic waterfront trails, and the vibrant heart of Bronte Village, filled with charming cafés, boutiques, and dining spots. With nearby access to Bronte GO Station, major highways, and top-rated schools, this is a rare opportunity to enjoy both lifestyle and location. This beautifully maintained residence is more than just a home—it’s a gateway to one of Oakville’s most desirable communities. (id:36096)
RE/MAX Escarpment Realty Inc.
29 Cameo Avenue
Hamilton, Ontario
Currently being used as an Airbnb in basement only and bringing in over of $3900/month. Pride of ownership is evident in this meticulously maintained raised bungalow. Enter a bright and beautiful main floor with features including a spacious living room, eat-in kitchen and three large bedrooms with new flooring throughout. Lower level includes an additional 3 bedrooms with a full bathroom, as well as a common space and a cold room. Enjoy a large, well maintained backyard with concrete patio. Located on a sought after, quiet, family-friendly street! Walking distance of many schools, parks, shops and places of worship. Easy access to the Linc and public transit! Furnace (2023), Roof (2012), Water Tank (2023), Air conditioner (2018), Sump Pump (2024), Windows (2022) (id:36096)
Platinum Lion Realty Inc.
215 - 175 Bamburgh Circle
Toronto, Ontario
A one-of-a-kind newly renovated corner unit, $$$$$ spent on top to bottom renovation! New custom kitchen, new bathrooms, new vinyl plank flooring, new appliances, new window roller blinds, new mirrored closet doors and new light fixtures! Enjoy the abundance of natural light streaming through the windows of this home! The open concept Living and dining rooms are prefect for family gatherings and entertaining. The custom kitchen is adorned with sleek quartz countertops and quartz backsplash, tall upper cabinets, valance lighting, brand new stainless steel appliances & a breakfast area with windows. The large den of over 100 sq ft, enclosed with French doors and has windows on 2 sides, offers versatility as a third/guest bedroom or a private home office. The primary bedroom includes a 4-piece ensuite, a walk-in closet and a 8' wide additional closet for maximum storage space. Both bathrooms have been tastefully renovated with quartz vanity tops, new tubs, faucets and tiles, and the primary ensuite showcases a sleek walk-in shower stall with glass enclosure. The good-sized laundry room with brand new washer and dryer offers convenient storage space too. Incredible amenities, including indoor pool, exercise room, party room, sauna, tennis court, squash court, ping pong, 24-hour concierge & ample visitor parking. Its unbeatable location offers unparalleled convenience of daily living - TTC at doorstep, walk to plaza with supermarket, restaurants & shops. Minutes to banks, parks, library, community centre, doctor's office/clinics, T&T supermarket, highway 407 & 401. All inclusive maintenance fees cover electricity, heat, central air conditioning, water, Rogers basic cable TV & internet! Top ranking Dr. Norman Bethune Collegiate area. (id:36096)
Homelife Frontier Realty Inc.
190 Dunn Avenue
Toronto, Ontario
6.29% Cap rate. Massive Parkdale Mansion. ( 4 x two bedrooms , 4 x One bedrooms ) All currently rented Over 5000 Sq Ft. updated Units .Gross Income over $185,000.Great Tenants. Steel Roof With Lifetime Warranty. Newer Boiler With Indirect Hot Water Tank.. Very Well Maintained. Easy To Rent. Stable rental income today with strong appreciation and rent growth potential tomorrow. South Parkdale is one of Torontos most desirable multifamily investment areas offering strong tenant demand, low vacancy, and steady cash flow today, with clear upside in rent growth as the neighbourhood continues to gentrify. Steps to downtown, transit, and the waterfront, properties here combine stability with long-term appreciation potential. (id:36096)
RE/MAX West Realty Inc.
190 Dunn Avenue
Toronto, Ontario
6.29% Cap rate. Massive Parkdale Mansion. 8 Units ( 4 x two bedrooms , 4 x One bedrooms ) All currently rented. Over 5000 Sq Ft. updated Units .Gross Income over $185,000.Great Tenants. Steel Roof With Lifetime Warranty. Newer Boiler With Indirect Hot Water Tank.. Very Well Maintained. Easy To Rent. Stable rental income today with strong appreciation and rent growth potential tomorrow.South Parkdale is one of Torontos most desirable multifamily investment areas offering strong tenant demand, low vacancy, and steady cash flow today, with clear upside in rent growth as the neighbourhood continues to gentrify. Steps to downtown, transit, and the waterfront, properties here combine stability with long-term appreciation potential. (id:36096)
RE/MAX West Realty Inc.
7 - 44 Flamboro Street
Hamilton, Ontario
This is it! Nestled on a quiet street in the heart of Waterdown just walking distance to shops, restaurants & all the amenities of downtown Waterdown. Absolutely stunning and upgraded to the brim, this executive 2 plus 1-bedroom, 4-bathroom townhome with a bonus office area features the rare double car garage with additional parking for 2 cars on the parking pad for a total of 4 spots. Soaring 10-foot ceilings on the entry level featuring a 3rd bed or office area, this level boasts a two-piece bathroom as well as direct interior access to the double garage. The main level features a custom kitchen with stainless steel appliances including a 2020 GE profile gas range with grill, along with granite countertops, double sink, a sleek tile backsplash, under mount lighting, and two elegant pendant lights. The breakfast area opens to the impressive 20 ft x 12 ft deck with privacy fence and full-size remote-controlled awning. Please note the convenient gas line for outdoor grilling. The dining room features hardwood flooring and coffered ceiling and is open to the great room that highlights a Regency City Series gas fireplace (2021) adds warmth and style as well as a bright window overlooking the front landscaped yard. Please note that this level boasts 9 ft ceilings and offers a convenient 2 pc powder room. The upper-level features 2 generous sized bedrooms as well as the main four-piece bathroom. The primary bedroom offers a full walkin closet as well as a professionally renovated 3-piece bathroom. The hall and bonus office area has been upgraded with hardwood flooring and an attractive wrought iron railing for the staircase. Additional upgrades include a Ecobee smart thermostat, on-demand tankless hot water heater, and fully owned HVAC systems. Stylish LED lighting throughout, including pot lights and designer fixtures, enhances every room with refined ambiance. Located in a quiet, well-managed enclave, this turnkey home blends elegant design with comfort. (id:36096)
RE/MAX Aboutowne Realty Corp.
1405 - 2285 Lake Shore Boulevard W
Toronto, Ontario
Rare-Find!! Waterfront!! 2025 Renovated!! Clear West (Sunset) & North Views!! Nearly 800Sqft 1 Bedroom With Parking & Locker!! Utilities & Internet Included In Maintenance Fee!! Direct Access To Waterfront Trails! Renovated Kitchen With Quartz Countertop, Primary Bedroom With Walk-In Closet, Unobstructed Sunset Views, Amenities Include Indoor Pool, Hot Tub, Sauna, Squash & Racquetball Courts, Fitness Centre, Party Room, Meeting Room, Billiards Room, Guest Suites, BBQ Area, Car Washing Station With Vacuum, Visitor Parking, 24/7 Concierge, Landscaped Gardens With Direct Access To Waterfront Trails, Steps To Humber Bay Promenade Park, Humber Bay Park East, Waterfront Trails, Restaurants & Dining, TTC Streetcar, Minutes To Sheldon Lookout, Gardiner Expwy, Hwy 427 & Downtown Toronto (id:36096)
Kamali Group Realty
2064 Glenada Crescent
Oakville, Ontario
Welcome to 2064 Glenada Crescent where location, layout, and lifestyle intersect. This rare link home (attached only at the garage!) offers the privacy and autonomy of a detached without the detached price tag. Featuring 3+1 spacious bedrooms and 4 bathrooms, this home is ideal for families, investors, or multi-generational living. Step into a sunlit main floor featuring a renovated eat-in kitchen, perfect for morning coffee or casual family dinners. Upstairs, you'll find two full bathrooms and three generously sized bedrooms, including a serene primary suite. The finished basement boasts a separate entrance, second kitchen, full bath, and a large rec room ideal for in-laws, potential rental income, or teens needing their own space. Enjoy a backyard designed for relaxation and entertainment, with no rear neighbors for added privacy, a deck, and a lush grassy area your own peaceful escape. Located in the coveted Wedgewood Creek neighborhood, this home is steps to Iroquois Ridge High School and the Iroquois Ridge Community Centre, which features an indoor pool, fitness centre, and public library. Within walking distance of multiple top-rated schools and just minutes from Sheridan College, Oakville Trafalgar Hospital, parks, trails, Metro grocery, and everyday essentials. Commuting is a breeze with easy access to QEW, 403, 407, and Oakville GO Station. Only 25 minutes to Toronto Pearson Airport. Whether you're upsizing, investing, or settling into your forever home, this is the perfect place to plant roots and make memories (id:36096)
Exp Realty
136 Mavety Street
Toronto, Ontario
Welcome to 136 Mavety Street - Detached 2 1/2 Storey in The Junction Area / North High Park Area! This beautiful 4-bedroom Duplex home in one of Toronto's most beloved neighbourhoods. Walk into the enclosed insulated mudroom offering a practical, all-season entry with space for coats, boots, strollers, and gear. Then enter a freshly painted home throughout with new vinyl flooring on all 3 above grade levels, it blends classic charm with modern comfort. The main floor kitchen features brand-new stainless-steel appliances, quartz countertop, large enough for an eat-in area and ample room to add more cupboards/pantry - ideal for everyday cooking and entertaining. The second floor adds exceptional versatility with a second kitchen (also with quartz countertop), perfect for multi-generational living, a nanny/guest suite, or potential rental flexibility. A fully updated 4-piece bathroom complimenting the Primary and Secondary bedroom. On the third floor, two spacious bedrooms each enjoy Large Windows and Updated south-facing skylights, bathing the rooms in soft, even natural light - great for bedrooms, studios, or inspiring work-from-home spaces. The partially fin. basement offers lots of additional storage and laundry area with brand new washer/dryer. Under the back deck is an insulated/heated crawl space with full plumbing Capped and more storage! Outside, the property offers laneway access to the backyard plus the rare convenience of a licensed front-yard parking pad for 1 car. Area Highlights: stroll to the cafes, restaurants, and boutiques of Dundas St W or shops of Bloor St W.; close to groceries, gyms, libraries, and top-rated schools; minutes to High Park; and excellent transit with nearby TTC subway connections and UP Express/GO for quick trips downtown or to the airport. Home and all Chattels are being sold in "As is, where is condition." No representations or warranties. Move-in ready with room to grow - don't miss this Junction (id:36096)
Century 21 Millennium Inc.
1501 - 30 Harrison Garden Boulevard
Toronto, Ontario
***Welcome Home to the Spectrum Condos*** Located in the Heart of North York! Functional Living Space, Bright suite with clear view from your private East Facing Balcony. Perfect First-Time Homebuyer or Investment Opportunity! This building not only boast 5 Star amenities such as: 24 Hour Friendly Concierge, Gym, Sauna, Party Room, Guest Suites, BBQ Area, it's also surrounded by all necessities and amenities. Steps to great dining, shopping, theatre, Yonge Street subway, bus, Starbucks, grocery and more. Easy and fast access to HWY #401. Parking and Locker included. Live in comfort and Where You're Inspired! (id:36096)
Forest Hill Real Estate Inc.

