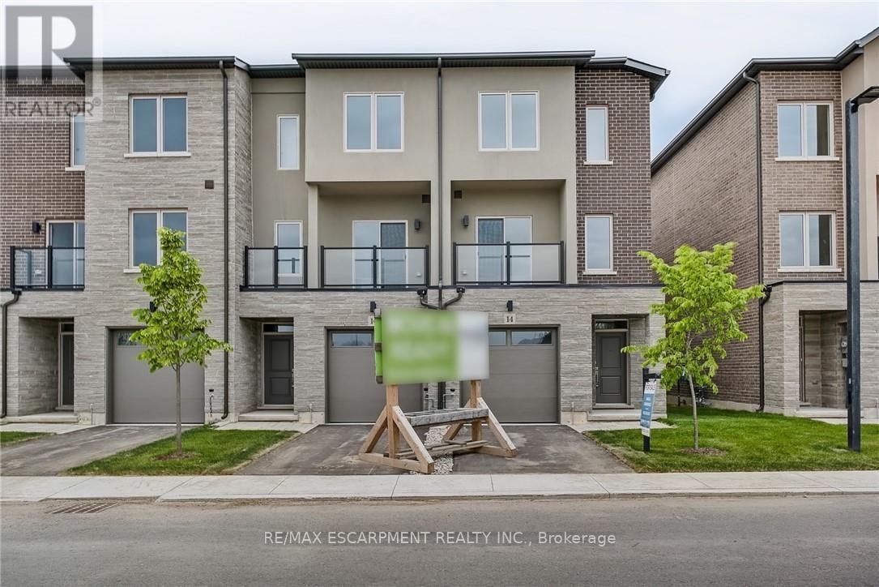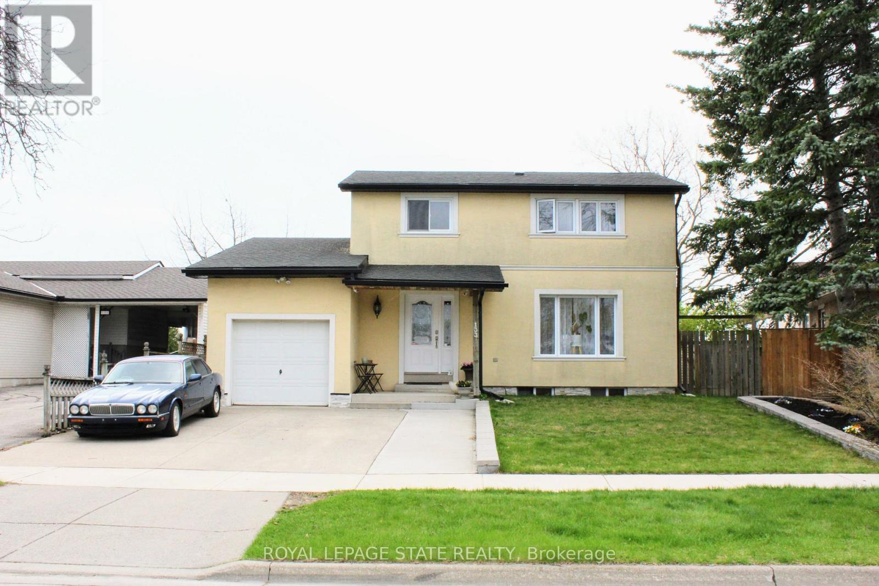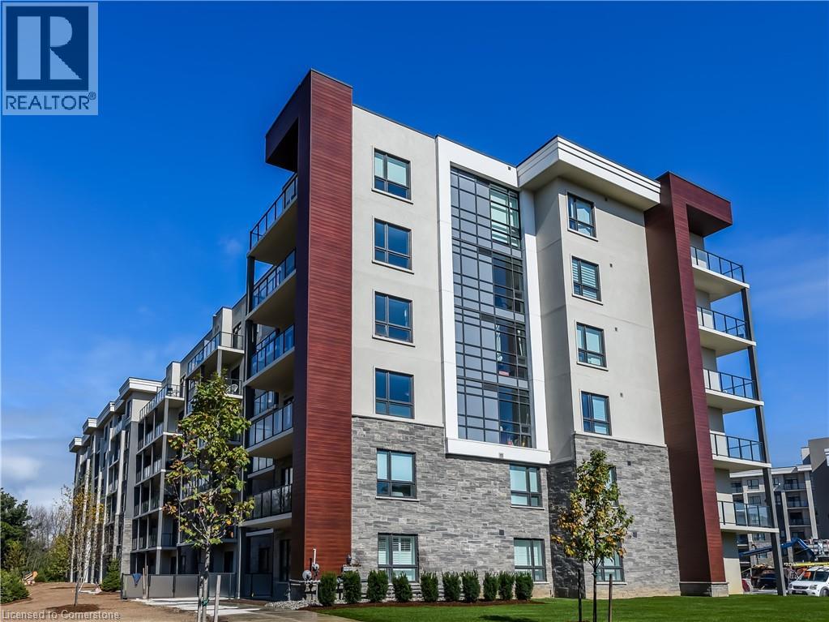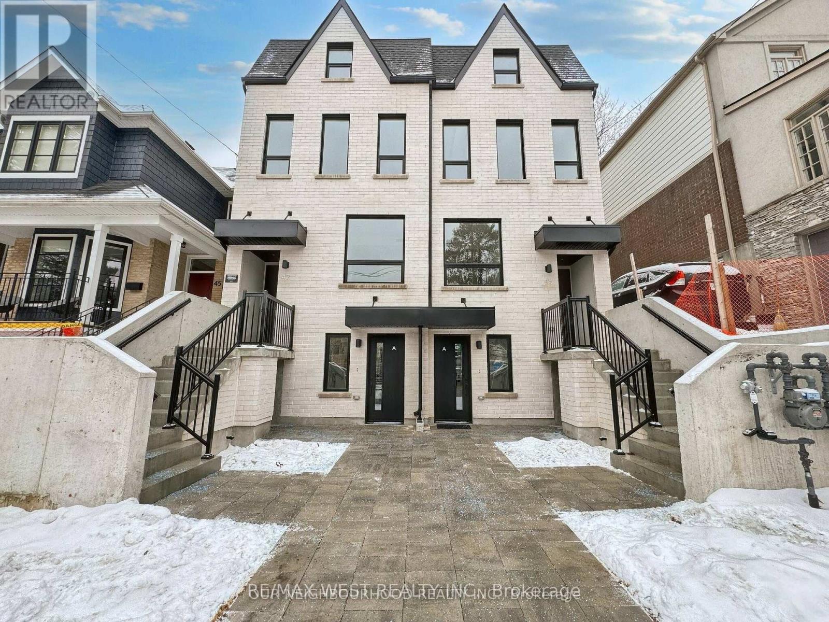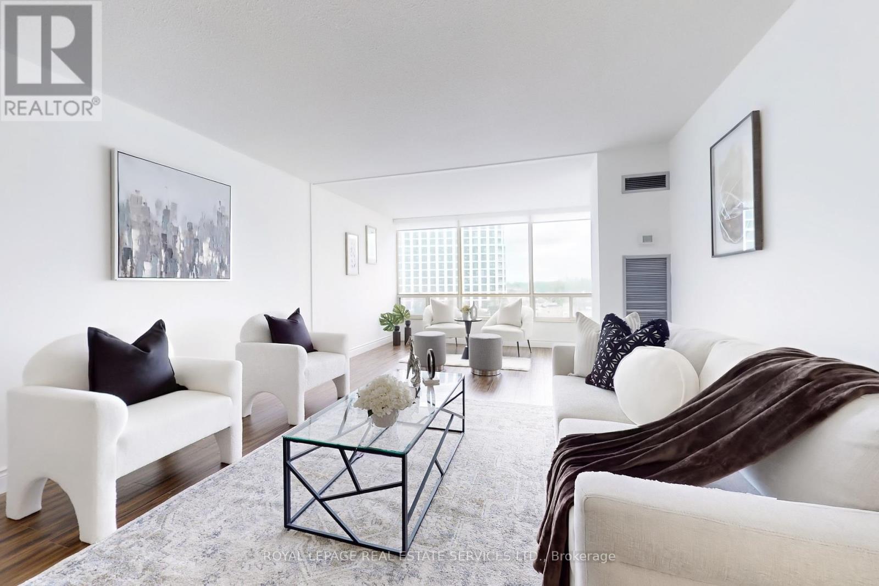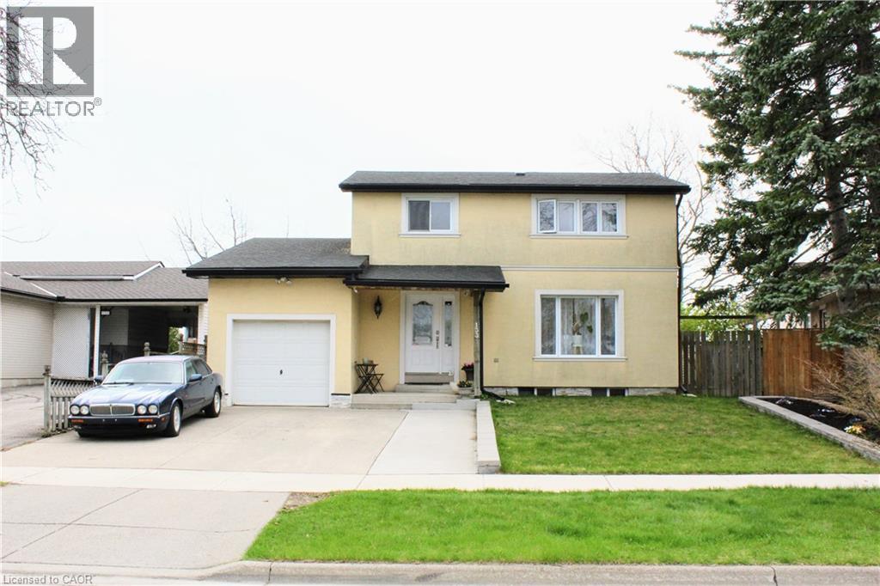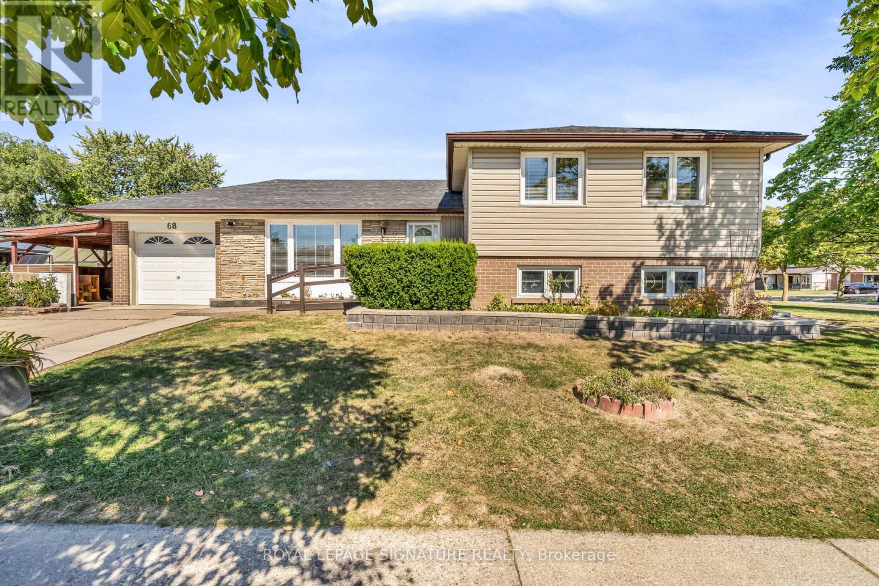102 - 660 Pape Avenue
Toronto, Ontario
A Truly Exceptional Three-Level Residence In The Coveted Glebe Church Loft Conversion LocatedIn The Heart Of The Danforth. This 1301 Sq Ft Residence With Soaring Ceilings Was Featured InDesign Lines For Its Design-Forward Transformation And Open-Concept Layout That Balances Light,Warmth, And Modern Elegance. The Sleek And Modern Kitchen Features Custom Millwork And A Large Pantry Tucked Behind Streamlined Doors. The Light And Airy Primary Bedroom Offers A RelaxingRetreat With An Ensuite Bathroom Featuring A Caesars tone Vanity And A Generous Walk-In Closet.Nestled Beside The Primary Bedroom, Is An Open-Concept Space For A Cozy Den Or Private Home Office. A Versatile Second Bedroom On The Lower Level With Its Own Mitsubishi Mini-Split Unit Provides A Flexible Space For Guests, A Gym, Or Creative Pursuits. The Seamless Flow ContinuesOutdoors To A Charming Patio For A Morning Cup Of Coffee Or Evening Bbq. Loft 102 Stands OutNot Just For Its Individual Character But For Its Location: Steps From Top-Tier DanforthRestaurants And Shops, Withrow Park, Sought After Frankland Community School District, And ThePape Subway Station. With A Walk Score Of 98 And Easy Downtown Access In Under 10 Minutes, PlusFuture Ontario Line Convenience, This Home Blends Design Excellence, Historic Charm, And UrbanLifestyle In One Unmatched Package. (id:36096)
Homelife/future Realty Inc.
16 Ridgemoor Avenue
Toronto, Ontario
It's a vibe at this Bluffs beauty! Step inside this bungalow south of Kingston Road in the sought-after Scarborough Bluffs. With 3+1 spacious bedrooms, this home is all about timeless design, natural light, and effortless style. From the moment you walk in, you'll feel the vibe. The sun-drenched living and dining areas are made for entertaining - think cocktails with friends and cozy family dinners. The flow is seamless, with large windows framing leafy views and filling the home with warmth. In the mornings, step out to your private backyard oasis, where blue jays and cardinals fly by as you sip your coffee. It's a tranquil escape in the city, the perfect balance of nature and neighbourhood. The lower level will surprise you with it's size and versatility. Featuring a separate entrance, additional family room, oversized rec room/4th bedroom, laundry room, and endless storage, there's room for everyone and everything. Whether it's kids running around, movie nights, or a home office, this space adapts to your lifestyle. Did we mention the parking? There's a one-car garage plus a two-car private drive. All this in a prime location just steps to the Bluffs, TTC, GO Train, schools, Bluffers Park Marina, Cathedral Bluffs Yacht Club, parks, tennis courts and the lake. It's not just a home - it's a vibe. (id:36096)
Royal LePage Estate Realty
30 Regent Avenue Unit# 28a
Hamilton, Ontario
Welcome to your new home; Renovated, Gorgeous & located on the desirable West Hamilton Mountain; Close to all amenities, easy & quick access to the Linc & Redhill as well as the 401; Perfect for commuters! This 3 Bedroom, 3 Bathroom is more than 1200 Square Feet with an exclusively owned parking space as well as Visitor Parking. This home has been meticulously maintained & newly renovated, making it move-in ready with potential to complete the mostly finished basement & potentially add more living space with little effort! The Home features Newer Appliances, Luxury Laminate & Vinyl flooring throughout & newly installed Quartz & Ceramic countertops. Additionally to the gorgeous interior space is a quiet, private sitting area in the rear; perfect for enjoying your morning coffee or get-togethers with friends & family. The home has a newer roof, newer windows and no rental items! The Kitchen renovation was completed just a year ago & both bathrooms in the last 2 years! Condo Fee also covers Internet, Cable and Home Phone as well as much more! The pictures speak for themselves. (id:36096)
Revel Realty Inc.
16 Arnhem Court
Waterdown, Ontario
Welcome to this exceptional family residence offering 3,517 sf of upgraded living space in Waterdown’s lifestyle community. Designed with both elegance and comfort in mind, this home is set on a court location with a large, landscaped lot that blends curb appeal, modern upgrades, and a backyard retreat perfect for living and entertaining. The exterior impresses with a landscaped yard, outdoor lighting, irrigation system, and upgraded triple-pane windows. An expanded front porch and interlocking side walkway complement the home, while a heated garage ensures year-round convenience. The backyard is an oasis featuring a custom composite deck with in-deck lighting (‘21), gas fireplace, BBQ line, and gas line for a heater. Enjoy the pond w/ waterfall and koi fish, custom shed, and privacy landscaping. Inside, the home showcases hardwood flooring, upgraded lighting, and custom window coverings throughout. A welcoming entry leads to the formal dining room w/ tray ceiling, a bright family room w/ built-in shelves and a dual sided fireplace connecting to the living room. The expansive eat-in kitchen is a showstopper, featuring granite counters, tile backsplash, custom cabinetry, island with breakfast bar, designer fixtures, s/s appliances, and walkout to the yard. Upstairs, the primary suite impresses with hardwood floors, a walk-in closet with organizers, and a spa-inspired ensuite boasting heated floors, a glass shower, soaker tub, and dual vanity with Grohe faucets. A loft-style second bedroom with vaulted ceiling and reading nook, plus two additional bedrooms and a 4pc bath, complete the level. The lower level is professionally finished with deluxe Pergo vinyl flooring, a radiant Valor gas fireplace, wired home theatre with ceiling speakers, and a 2pc bath. Surrounded by scenic trails, waterfalls at Smoky Hollow, and quick access to biking, hiking, highways, Hamilton, Burlington, and The Assortment, this home is a rare blend of luxury, lifestyle, and community. (id:36096)
Royal LePage Burloak Real Estate Services
14 Clear Valley Lane
Hamilton, Ontario
Newly built townhome by award winning builder Sonoma Homes offers exceptional, most cost effective, price per square foot value in the Hamilton and surrounding area. Located in the heart of Mount Hope where ease of accessibility and convenience to nearby amenities such as major roads, highways, shopping, schools, and parks are mere minutes away. This neighbourhood affords you peaceful and serene everyday living. Built with superior materials that include, brick, stone, stucco exteriors and 30-year roof shingles, the quality continues & flows right into the home. There you will find, a spacious living area of over 2,100 sq ft with beautiful upgraded kitchen cabinets, quartz countertops, 4 bathrooms, 3 bedrooms which includes a wonderful primary retreat, a generous flex space, oak stairs, pot lights and a step out balcony. Purchasing this gem is even more enticing with the superior sound barrier wall, separating you from your neighbours. A rarity in the home building industry! This model home is move in ready and can accommodate a flexible closing date. You don't want to miss this opportunity to own in Phase One! Some photos have been virtually staged. (id:36096)
RE/MAX Escarpment Realty Inc.
133 Chilton Drive
Hamilton, Ontario
GREAT VALUE!! 4 bedrooms, 2.5 baths! This lovingly maintained home is definitely not a drive by! "Move in ready" best describes the Open Concept main floor with Sharp Décor, featuring gleaming Hardwood Floors, Pot Lighting, Kitchen with Breakfast Bar and newer Appliances! The Dining Room has sliding doors leading to your mega Entertainment Backyard! This is the place where friends and family will gather for those special moments! Enjoy a massive 41' by 12' covered patio, stretching across the back of the house; Splash into the 18' round, above ground Pool, with Change Room; Roast Marshmallows in the Fire Pit Area! Front & Back Yard Sprinkler System! With over 2100 sq ft of finished living space, the wrought iron Staircase leads to three Bedrooms with a handy Laundry and Bath with pocket door! The Basement can easily be an IN-LAW SUITE with Kitchenette rough-in ready to go; a 2nd Laundry room, Bedroom and gorgeous 4 pc Bath with Jet tub & Shower. Parking for 4+ cars including DOUBLE CAR GARAGE (in tandem), 130' deep lot, fully fenced with no backyard neighbour! Book your showing today! (id:36096)
Royal LePage State Realty
125 Shoreview Place Unit# 103
Stoney Creek, Ontario
Welcome to Sapphire condos on the picturesque shores of Lake Ontario! Discover this 687 square foot ground floor unit that offers a comfortable one bedroom plus den layout. The unit features an inviting open concept kitchen and living area, a generously sized bedroom with a walk-in closet, a cozy den, a 4-piece bathroom, and the convenience of in-suite laundry. The modern kitchen is equipped with sleek stainless steel appliances and a breakfast bar. From the living area, step through the sliding patio door to your own private ground level patio. As a resident you'll have access to an array of amenities including a stunning rooftop patio boasting breathtaking views of Lake Ontario, a well-equipped fitness room, a spacious party room, a bicycle room, a storage locker, and secure underground parking. The building is well maintained and well managed, ensuring a high level of security and peace of mind. Ample surface level visitor parking is available for your guests. Enjoy the beauty of the surroundings as the site offers a vast grassy area where you can relax with panoramic views of the Lake, abundant walking and biking trails, and the sandy beach is just a two-minute stroll from your doorstep. You’ll have easy access to the QEW and a wealth of nearby amenities. Embrace the waterfront lifestyle you've always desired! (id:36096)
RE/MAX Escarpment Realty Inc.
49 Morningside Avenue
Toronto, Ontario
Stunning legal triplex in sought-after High Park Swansea! Featuring 4+2 bedrooms, 6 bathrooms, custom quartz kitchens, hardwood floors, and stainless steel appliances. Ideal for large families, multi-gen living, or investors. Upper unit is currently leased for $3,500/month, and the main floor unit is leased for $3,000/month covering the majority of your mortgage. Easily used as a single-family home or live in one unit and rent the others. The fully finished above ground lower level includes a separate entrance, kitchen, 2 bedrooms, and a full bath perfect as an in-law suite or rental. Rare income property in a high-demand, low-supply pocket near Rennie Park. All units are separately metered for gas and hydro, water split at 33% per unit. (id:36096)
RE/MAX West Realty Inc.
1004 - 1300 Islington Avenue
Toronto, Ontario
Welcome to 1300 Islington Avenue #1004, a bright and freshly painted 1352 sq/f suite in the desirable Barclay Terrace. This spacious unit features a functional layout with a large living and dining area, a sun-filled solarium ideal for a home office or reading space, and two generously sized bedrooms. The primary bedroom includes a walk-in closet for ample storage and a seperate thermostat. The kitchen offers plenty of cupboard and counter space, a pantry, and large windows throughout fill the home with natural light. The unit has updated fixtures and also newer A/C units replaced 2.5 years ago. Enjoy top-notch building amenities including 4 elevators, 24-hour concierge, indoor pool, hot tub, gym, tennis and squash courts, party room, and ample visitor parking (over 88 visitor spots). All utilities included in maintenance fees. Located just steps to Islington Subway Station, local shops, parks, and minutes from golf courses and major highways. Potential to lease another parking spot. Move-in ready and full of potential! (id:36096)
Royal LePage Real Estate Services Ltd.
613 Dufferin Street
Toronto, Ontario
Stunning End-Unit Freehold Townhome w/Rental Potential in Prime Little Portugal! Location, location! This beautifully renovated end-unit freehold townhome feels like a semi and is situated in the heart of Little Portugal. Featuring a gated parking pad for two cars with direct backyard access to Federal St., this home is a rare find! Inside, enjoy a bright and spacious open-concept living & dining area, soaring 9 ft ceilings on the main level, and a 10 ft ceiling in the master suite. The brand-new kitchen boasts granite countertops, a side entrance, and modern finishes. The bachelor basement suite offers 8 ft ceilings, a separate walkout entrance, and rental income potential. Plus, two laundries for added convenience! Completely updated top to bottom, this home features: New HVAC & owned tankless water heater, New Low E windows & exterior siding/stucco, New composite backyard fencing & gate, Pot lights, oak stairs, glass railing & new baths, New doors, trims & modern finishes throughout! Steps to TTC, Dufferin Mall, top schools, trendy restaurants, Bloor Subway & more! Move-in ready - don't miss this incredible opportunity! (id:36096)
Century 21 Innovative Realty Inc.
133 Chilton Drive
Stoney Creek, Ontario
GREAT VALUE!! 4 Bedrooms, 2.5 Baths! This lovingly maintained home is definitely not a drive by! Move in ready best describes the Open Concept main floor with Sharp Décor, featuring gleaming Hardwood Floors, Pot Lighting, Kitchen with Breakfast Bar and newer Appliances! The Dining Room has sliding doors leading to your mega Entertainment Backyard! This is the place where friends and family will gather for those special moments! Enjoy a massive 41' by 12' covered patio, stretching across the back of the house; Splash into the 18' round, above ground Pool, with Change Room; Roast Marshmallows in the Fire Pit Area! Front & Back Yard Sprinkler System! With over 2100 sq ft of finished living space, the wrought iron Staircase leads to three Bedrooms with a handy Laundry and Bath with pocket door! The Basement can easily be an IN-LAW SUITE with Kitchenette rough-in ready to go; a 2nd Laundry room, Bedroom and gorgeous 4 pc Bath with Jet tub & Shower. Parking for 4+ cars including DOUBLE CAR GARAGE (in tandem), 130' deep lot, fully fenced with no backyard neighbor! Book your showing today! (id:36096)
Royal LePage State Realty Inc.
68 Mount Olive Drive
Toronto, Ontario
Welcome Home! Gorgeous & Updated, Light Filled Home. Perfect For An Intergenerational Family Or If You'd Like Some Extra Income. Many Great Features & Upgrades Galore: Stunning Eat In Kitchen W/ Island , Pantry& Walkout To Rear Garden. Renovated Main Bath With A Walk In Wheelchair Accessible Shower .Updated Roof, New Laminate Flooring In Basement Apartment. Upgraded Windows. Bonus Private Covered Patio At Side Of Home, Ideal For Outdoor Entertaining. Easy Walk To Schools , Shops . Home Inspection Report Available. (id:36096)
Royal LePage Signature Realty





