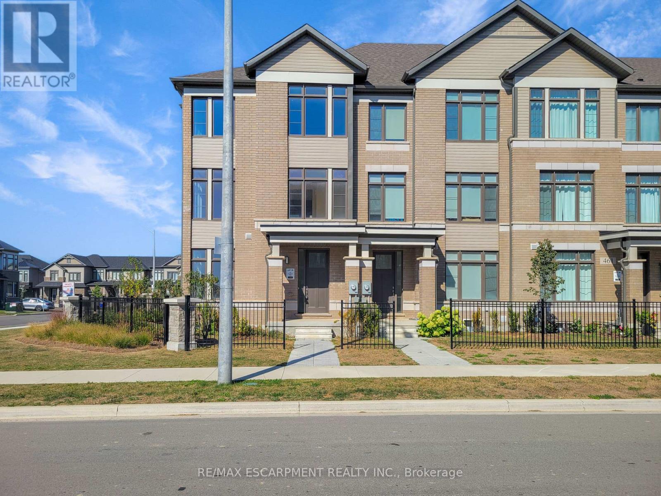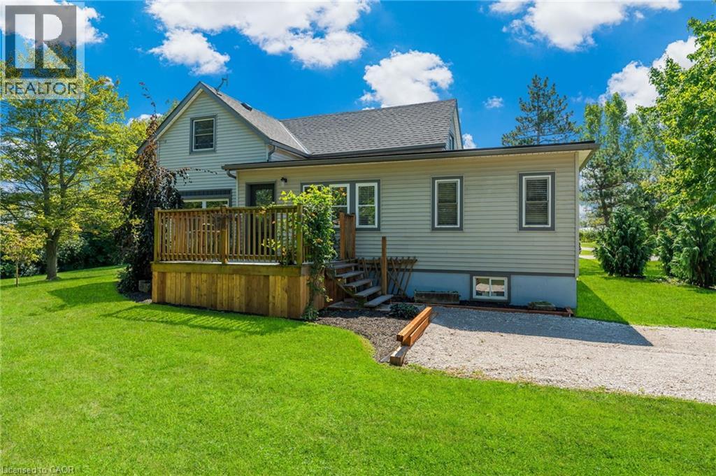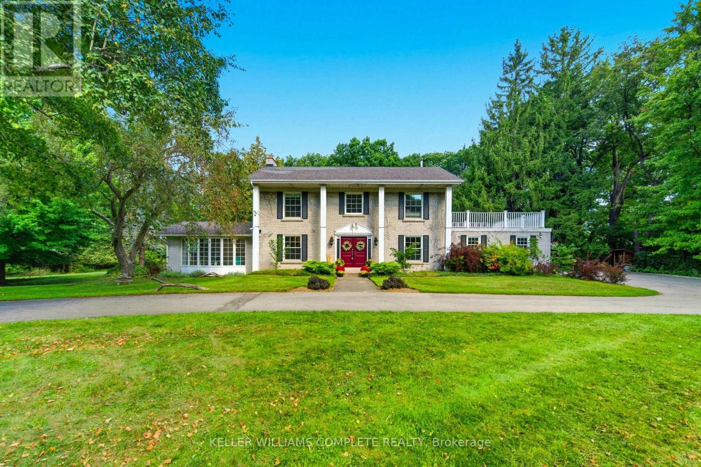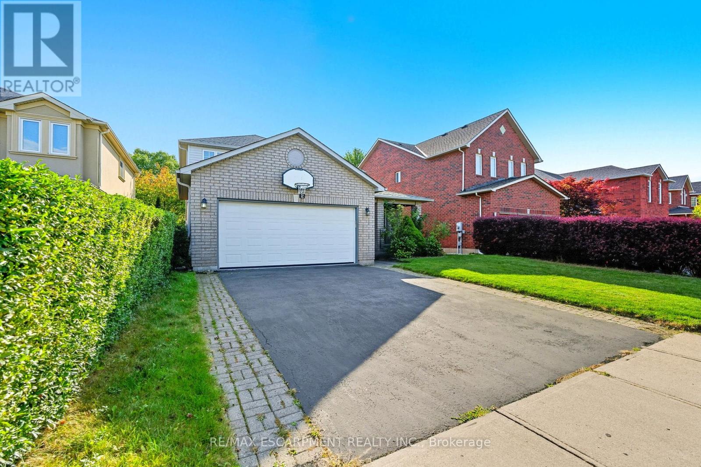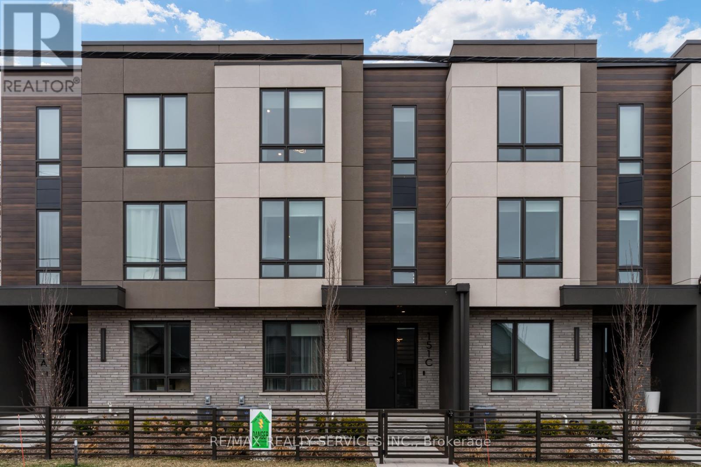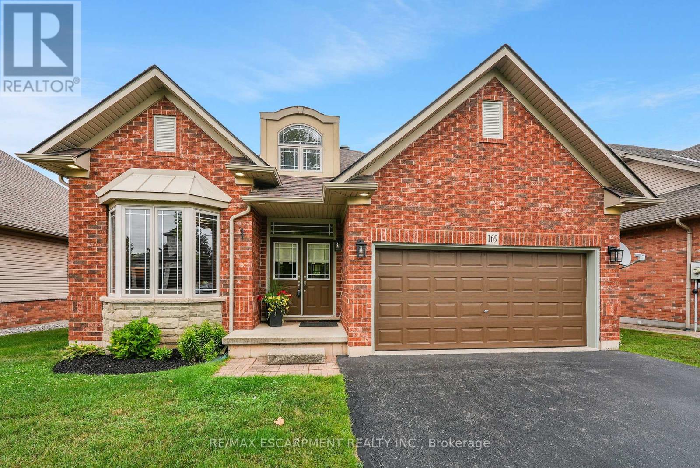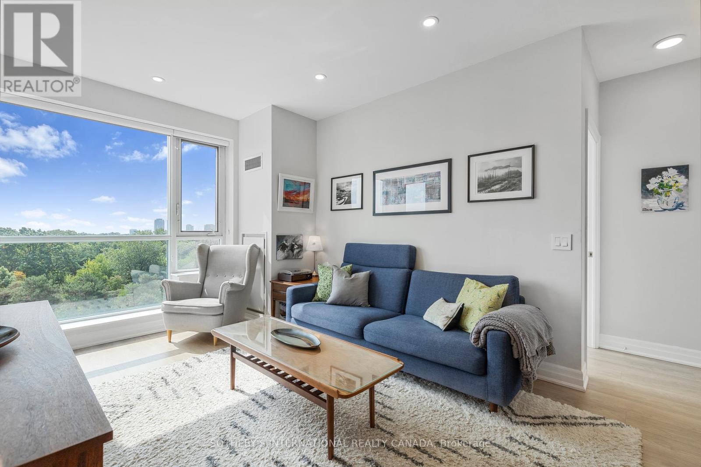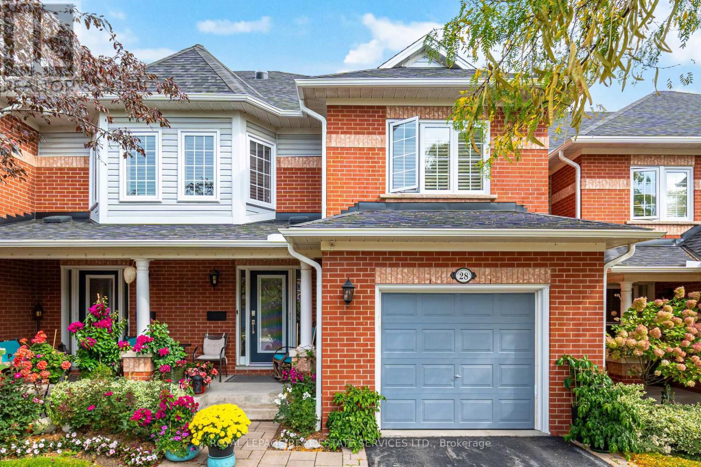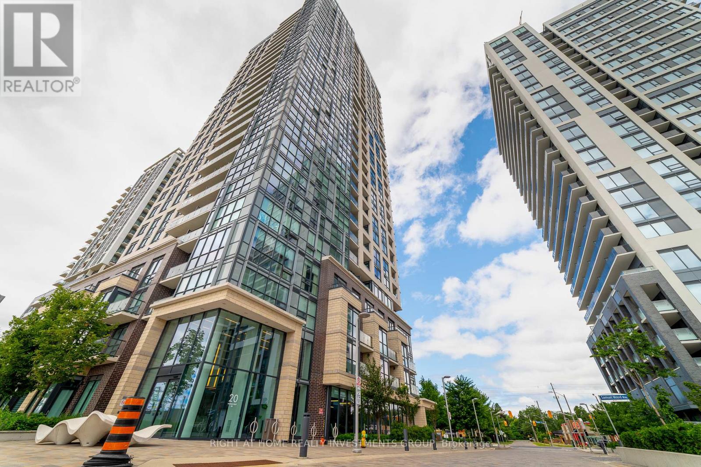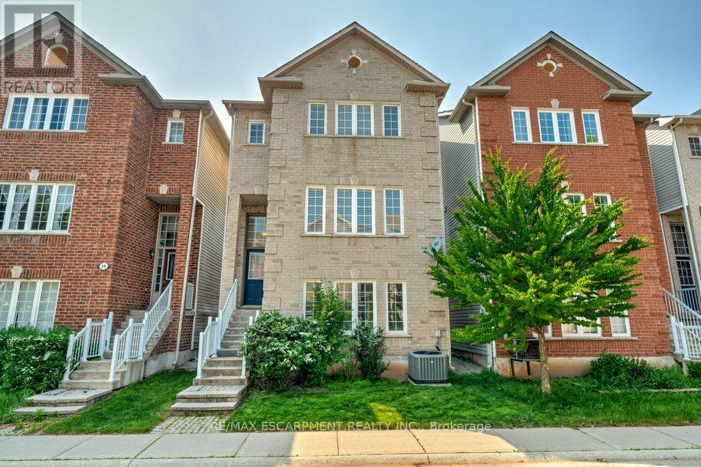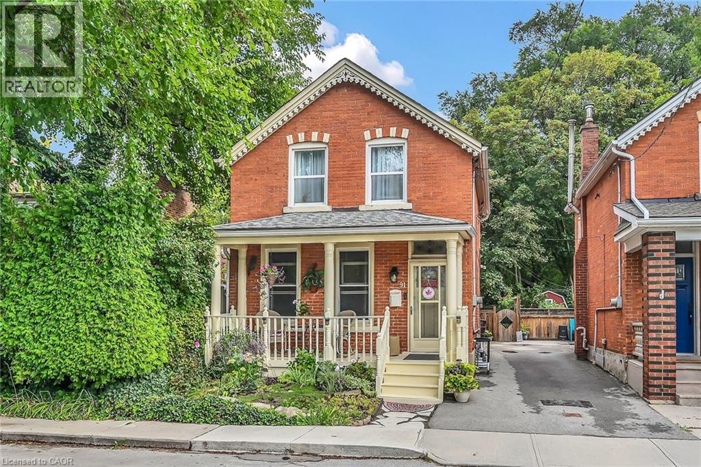2409 Yonge Street
Toronto, Ontario
A rare opportunity to own a beautifully renovated hair salon in the heart of Toronto's Midtown. Ideally located on high-traffic Yonge Street at Eglinton, this business offers prime exposure and a steady stream of clientele from the bustling neighborhood. The salon has been fully renovated with modern finishes, creating a fresh, stylish, and functional environment that elevates the client experience and supports efficient daily operations. With brand-new upgrades, buyers can enjoy the benefits of a move-in ready space without the time and cost of construction. Backed by a loyal customer base, strong walk-in traffic, and an established team of professionals, this salon is truly turnkey. Positioned in one of Toronto's fastest-growing and most desirable districts, it presents a lucrative opportunity for both seasoned operators and new owners alike. (id:36096)
RE/MAX Yc Realty
457 Provident Way
Hamilton, Ontario
Welcome to this spacious 3-storey condo townhome offering a functional layout and rare doublecar garage in a sought-after, family-friendly community. The entry level features a welcomingfamily room with direct garage access, as well as a dedicated laundry room. The second floorserves as the heart of the home with an open-concept design that seamlessly connects the kitchen,living, and dining areas, accompanied by a modern powder room for added convenience. Doubleglass doors lead you out to your inviting balcony providing a private outdoor extension to themain living space. On the upper level, you'll find three bedrooms, including a well-appointedprimary suite complete with walk-in closet and ensuite. The additional two bedrooms are servedby a full 4-piece bathroom, providing comfort for family or guests. An unfinished basement offersadditional potential for future living space or storage. With low-maintenance living, proximity toamenities, and excellent community appeal, this property presents an ideal opportunity familieswho don't want to sacrifice comfort, space, or location! Taxes estimated as per city's website.Property is being sold under Power of Sale. Sold as is, where is. RSA (id:36096)
RE/MAX Escarpment Realty Inc.
444 Webber Road
Pelham, Ontario
This property is a dream for anyone craving space, nature, and versatility. Nestled on 7.95 acres in Pelham, Ontario, it offers a beautifully updated 2,543 sq. ft. home that features a separate small in-law suite with its own entrance and driveway. Enter from the newer, large deck at the side entrance into a large foyer, to the large updated kitchen with loads of cabinets and a large walk-in pantry, through to the large formal dining room, and off the dining room is a lovely sunroom perfect for your morning coffee and all your plants. The large Living Room has 2 windows (front window new in 2025) for lots of natural light and newer flooring. There is a 3 pce bathroom and an updated laundry room with lots of storage on the main floor. The small apartment offers a separate bedroom, 4 pce bath and a kitchenette/sitting room and separate entrance. On the second floor is a huge master bedroom that has a 3 pce ensuite, 2 more large bedrooms complete the upstairs. There are 2 basements, one for storage and utilities and the other has a large games room. Now we go outside to this fabulous property where you will feel like you are up North at a cottage. A short walk past the barn you will find a fabulous deck with bar, overlooking a massive pond, you will feel like you are entertaining at an outdoor restaurant. How about a game of hockey or skating in the winter on the pond. Throughout the acreage there are trails cut for walking, or riding. There is a small hoop house for seeding and poly greenhouse, tons of room for gardens, large or small. Recent updates in 2025, 5 new windows, front and side doors and laundry room. This fabulous home and property is sure to impress anyone looking for a little bit of country but close to amenities. (id:36096)
RE/MAX Garden City Realty Inc.
345 Jerseyville Road W
Hamilton, Ontario
RARE OPPORTUNITY!!! This property is truly unique. It can be your dream family home on 2.4 acres w/ land & a barn surrounded by Conservation land while still being central to all the amenities of Ancaster & it has potential development opportunity. Set back from the road & surrounded by mature trees this home provides privacy & tranquility. There is a special peaceful feeling when at this gorgeous property. The home begins w/ a grand foyer setting a tone of elegance from the moment you arrive. At the heart of the main floor is a newly remodeled modern farmhouse kitchen, dining room, sitting area by the wood stove & 2 separate living areas - a cozy living room w/ gas f/p & a family room perfect for a kids play area. A main floor office adds convenience for working or studying from home. Upstairs the spacious bedrooms provide privacy & comfort for the whole family. The finished basement extends the homes functionality w/ a flex space for a 4th bedroom, hobbies or gym. With a separate entrance the original home has a basement for storage & workbench area accessed from the garage. Outdoors this property is designed for family living & entertaining. The fenced-in pool w/ surrounding lounge areas creates a true summer retreat while the expansive fenced yard gives children & pets space to play safely. A charming 30 x 50 ft barn adds both character & versatility whether for events, storage, hobbies or creative projects. The barn has running water w/ its own bathroom & septic bed. The barn has been used for 2 weddings & several large group events. Additional features include a double-car garage w/ inside entry, generous parking for 12 cars & during events lawn parking for approximately 50 cars. Attention developers, land investors, small business owners & anyone looking for the most beautiful lot you could imagine in city limits. This is more than a house - its a family retreat designed for making memories, celebrating milestones & enjoying the best of Ancaster living! (id:36096)
Keller Williams Complete Realty
5 Chesapeake Drive
Hamilton, Ontario
Welcome to 5 Chesapeake Drive! This 1,900 square foot, two-storey home in Waterdown's family-friendly heart is just minutes from the vibrant downtown community with restaurants, boutique shops, and everyday conveniences all at your fingertips. This 3-bedroom, 2+1-bathroom home boasts a double car garage with parking for up to 5 vehicles, offering ample space and convenience. Inside, the family room captivates with a soaring double-storey ceiling, a cozy gas fireplace, and a walkout to the tiered deck - perfect for summer gatherings. The sleek galley kitchen shines with a large bay window overlooking the lush front yard, blending style and functionality. The true highlight is the rare main-floor primary suite, featuring a luxurious 5-piece spa-like ensuite with a soaker tub, walk-in glass shower and a spacious walk-in closet. Upstairs, two generously sized bedrooms share a modern 4-piece Juliette bathroom. The unfinished basement awaits your creative vision, ready to transform into your dream space. RSA. (id:36096)
RE/MAX Escarpment Realty Inc.
151c Port Robinson Road
Pelham, Ontario
Welcome to Elevated Living in the Heart of Fonthill. Discover refined luxury in this impeccably crafted condo townhouse, built by the renowned Rinaldi Homes, where quality and craftsmanship are evident in every detail. Located in the heart of prestigious Fonthill, surrounded by wine country charm, this residence offers the perfect blend of elegance, comfort, and convenience. Step inside to experience the beauty of thoughtful design from the architectural floating staircase to the custom Hunter Douglas window treatments throughout. The open-concept living space is anchored by a sleek electric fireplace, adding warmth and style, while designer light fixtures and chandeliers elevate the ambiance throughout. The gourmet kitchen is equipped with premium Fisher & Paykel appliances, complemented bytasteful upgrades and direct access to a private terrace perfect for morning coffee or evening wine. A rare highlight of this home is the private elevator, offering seamless access to every level with ease. The primary suite is a serene retreat, featuring double showers in the spa-inspired ensuite and elegant, high-end finishes. This is a home for those who appreciate quality, low-maintenance living ideal for the sophisticated homeowner seeking a lock-and-leave lifestyle without compromise. Surrounded by nature, top-tier amenities, and the region's best wineries, this is more than just a home it's your forever sanctuary in one of Niagara's most sought-after communities. (id:36096)
RE/MAX Realty Services Inc.
169 Central Avenue
Grimsby, Ontario
BUNGALOW RETREAT ... Beautifully designed 1519 sq ft bungalow nestled at 169 Central Avenue in Grimsby blends space, comfort, and convenience in one of Grimsby's most desirable neighbourhoods. Perfectly situated within walking distance to parks, schools, shopping, and the hospital, with quick highway access for commuters, this home offers the ideal balance of small-town charm and modern living. Step inside to a GRAND FOYER that sets the tone for the rest of the home. The FORMAL LIVING ROOM with bright, bay window provides a quiet space, while the heart of the home opens into an eat-in kitchen overlooking the dining area and family room. Here, vaulted ceilings and a cozy fireplace create a warm, inviting space. Two sets of French doors extend the living outdoors to a TWO-TIER DECK with gas BBQ hookup and a fully fenced backyard - perfect for summer entertaining or family gatherings. The main floor is thoughtfully planned, with three spacious bedrooms and two full bathrooms, including a primary suite with WALK-IN CLOSET and a 4-pc ensuite featuring a soaker tub and separate shower. MAIN FLOOR LAUNDRY adds to everyday convenience. Downstairs, the PARTIALLY FINISHED BASEMENT offers incredible potential with a large recreation room highlighted by egress windows and pot lights (just needs flooring & trim), a framed-in bedroom, roughed-in bathroom, and generous storage. Recent UPDATES provide peace of mind with a roof (2018), furnace & A/C (approx. 2020), and a double car garage for plenty of parking and storage. Whether you're a growing family or looking to downsize into one-floor living, 169 Central Avenue delivers the space, style, and location you've been searching for. Downstairs Rec Room and Bedroom have been drywalled w/pot lighting - just awaiting your finishes for the flooring and paint! CLICK ON MULTIMEDIA for video tour, drone photos, floor plans & more. (id:36096)
RE/MAX Escarpment Realty Inc.
710 - 20 Gothic Avenue
Toronto, Ontario
Welcome to 20 Gothic Avenue where downtown living meets natural serenity. Discover elevated living in this stylish and generously sized 2-bedroom, 2-bathroom condo. Ideally situated steps from Bloor West village nestled just steps from the TTC Bloor subway line and directly across from the lush greenery of high park, this bright and spacious residence offers the ultimate city lifestyle with a peaceful, nature-inspired backdrop. The thoughtfully designed split-bedroom layout features 9-ft ceilings and floor-to-ceiling windows that flood the space with natural light. The open-concept living and dining area flows seamlessly into a modern kitchen complete with stainless steel appliances, a double sink, and plenty of cabinetry ideal for both entertaining and everyday living. Step out onto the south-facing private balcony to enjoy your morning coffee or evening sunsets with stunning views of High Park, Lake Ontario & the Toronto skyline. The serene primary suite includes two generous closet spaces and a private spa-inspired ensuite, with a secondary walk-out to the balcony. The second bedroom offers ample closet space with an incredible view, perfect for family, guests, or working from home. Additional highlights include full-size ensuite laundry, ample storage throughout, one underground parking space, and a dedicated locker. Building amenities are second to none, including a 24-hour concierge, guest suites, party and billiards rooms, theatre, an outdoor terrace with BBQ's and lounge seating, and visitor parking. Surrounded by charming cafes, local shops, and top-rated restaurants, and with High Park as your backyard, this unit is the one you've been waiting for. Welcome home to 20 Gothic Avenue your sanctuary in the city. (id:36096)
Sotheby's International Realty Canada
28 - 2145 Country Club Drive
Burlington, Ontario
Set in the coveted Millcroft community and surrounded by the manicured fairways of the renowned Millcroft Golf Club, this executive townhome blends elegance, comfort, and everyday convenience. Walk to the golf course, or enjoy being just minutes from shopping, dining, and major highways making this one of Burlington's most desirable locations. Inside, the inviting living room is anchored by a cozy gas fireplace and flows effortlessly into the formal dining area perfect for entertaining or relaxed family gatherings. The spacious eat-in kitchen is highlighted by quartz countertops, updated cabinetry, and plenty of natural light. Additional features include gleaming hardwood floors, timeless California shutters, and a beautifully finished basement that extends your living space. The home also offers two fully updated bathrooms (2018), showcasing sleek quartz finishes and modern cabinetry. With its perfect balance of style, function, and location, this Millcroft townhome presents a rare opportunity to enjoy luxury living in one of Burlington's most prestigious enclaves. (id:36096)
Royal LePage Real Estate Services Ltd.
2309 - 20 Thomas Riley Rd Road W
Toronto, Ontario
Welcome To This Beautiful Unique Two Bedroom, Two Bath Suite In The Active And Vibrant Etobicoke Community. Spectacular Wrap Around Balcony, 23 Floor. Open Concept With Loads Of Natural Light Throughout. Functional Layout With Modern Upgraded Finishes, Upgraded Flooring, Quartz Couner-Top. Lots Of Amenities Including Gym, Party Room, Multimedia Room, Theatre, Rooftop Deck, Visitor Parking, 24/7 Concierge. Steps To Shops, Parks, Walking Distance To Ttc Subway, Go Train And Metrolinx. High Demand Neighborhood. Definitely Must See! (id:36096)
Right At Home Realty Investments Group
40 - 5090 Fairview Street
Burlington, Ontario
RemarksPublic: Welcome to this beautifully updated freehold detached home in South Burlingtonjust steps from the Appleby GO Station and QEW, offering unbeatable convenience for commuters! This spacious 3-storey home features 3+1 bedrooms and 4 bathrooms, providing the perfect layout for families of all sizes. The main floor showcases updates all completed in 2022; a stunning chefs kitchen, complete with quartz countertops and backsplash, stainless steel appliances, a large eat-in island, and additional seating along a charming bay window. A separate dining area and a generous living room make this home ideal for both entertaining and everyday living. You'll also find main floor laundry and a convenient powder room, along with a comfortable balcony- perfect for a morning coffee or evening cocktail. Upstairs, three generous bedrooms await, including a primary suite with a walk-in closet and a 4-piece ensuite. The finished ground level offers a versatile space that can be used as a fourth bedroom, home office, or recreation room. With ample storage, a double-wide driveway, and an oversized 1.5-car garage, this home blends comfort, style, and functionality- all with a low monthly road fee. Residing in a top school district within the boundary for Frontenac PS, Pineland PS and Nelson High School! Don't miss this fantastic opportunity in a sought-after location! (id:36096)
RE/MAX Escarpment Realty Inc.
91 Pearl Street S
Hamilton, Ontario
Welcome to this charming detached brick home in the heart of Kirkendall, one of Hamilton's most sought-after neighborhoods. Lovingly maintained, this 3-bedroom, 1-bathroom home blends timeless character with everyday comfort. Step inside to find soaring ceilings, elegant crown molding and a bright eat-in kitchen, perfect for both daily living and entertaining. A bonus room provides a flex space that opens directly to a private, fully fenced backyard, where lush landscaping and perennial gardens bloom to create a peaceful retreat. Upstairs boasts three generously sized bedrooms including the bright spacious primary bedroom with walk-in closet. This level also features a versatile den area that may be used as a study or reading nook and a 4-oiece bathroom with a beautifully preserved clawfoot tub that adds a touch of classic charm. With one parking space included, and just a short walk to GO bus access, vibrant Locke Street, cafes, mix of restaurants and unique shops, parks, Bruce Trail, Chedoke Golf Club, recreational centres, farmers markets, schools, quick access to highway 403, McMaster University Hospital, this home this home offers the best of both city living and nature escapes. (id:36096)
Purerealty Brokerage


