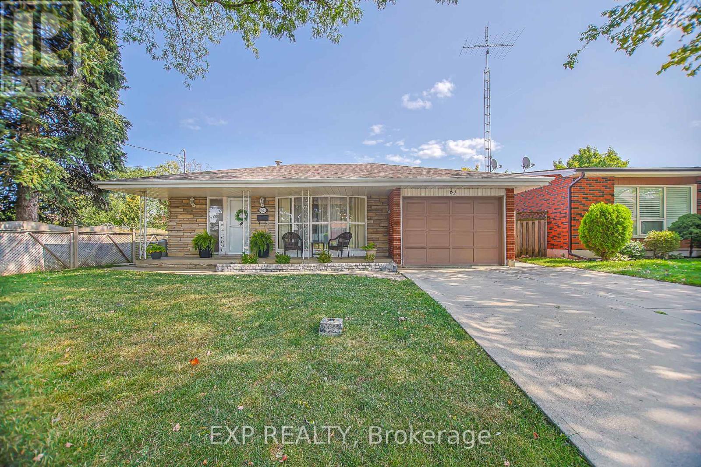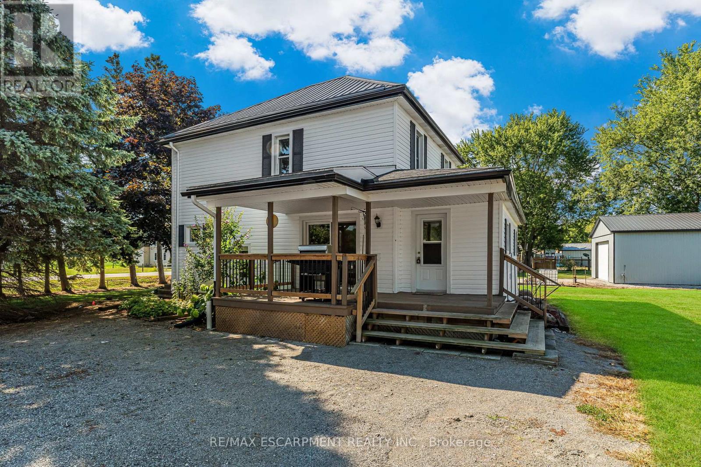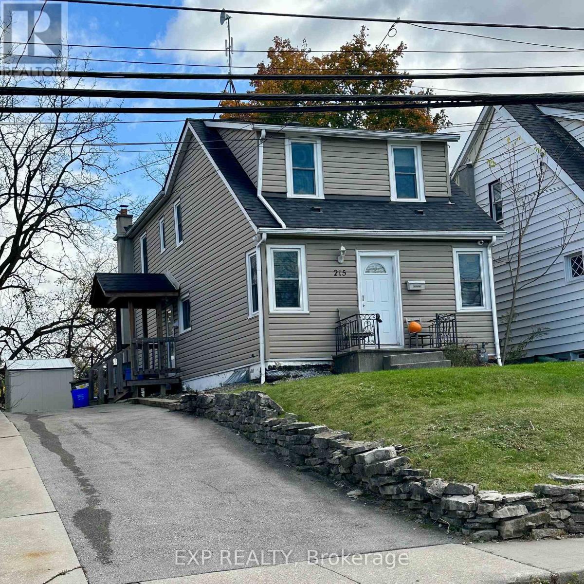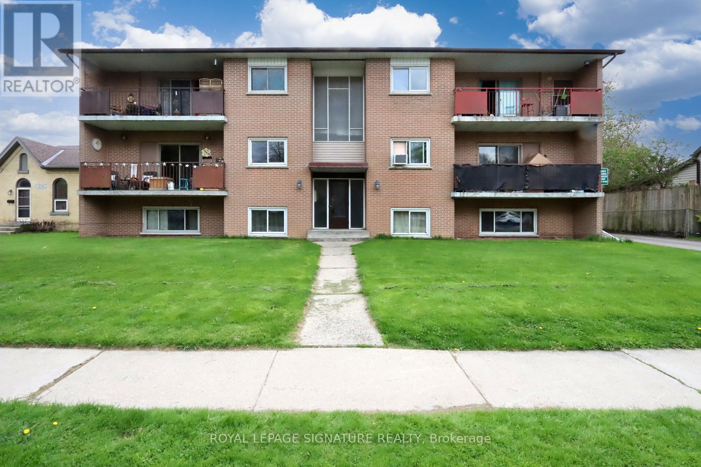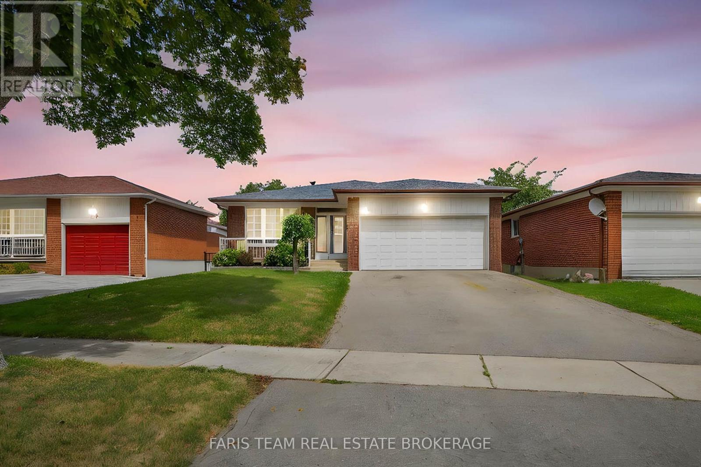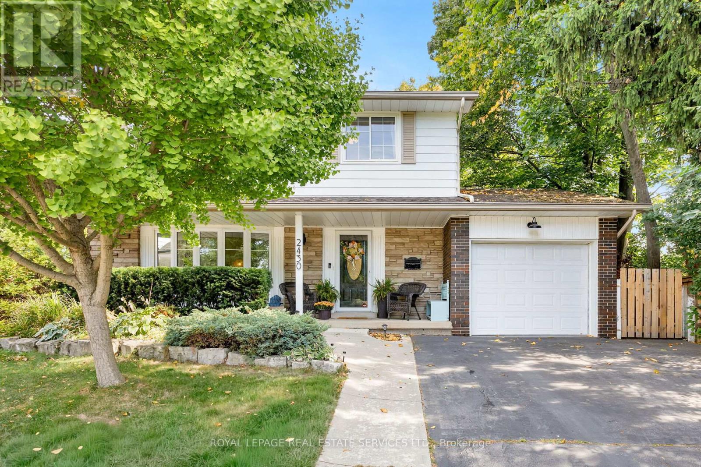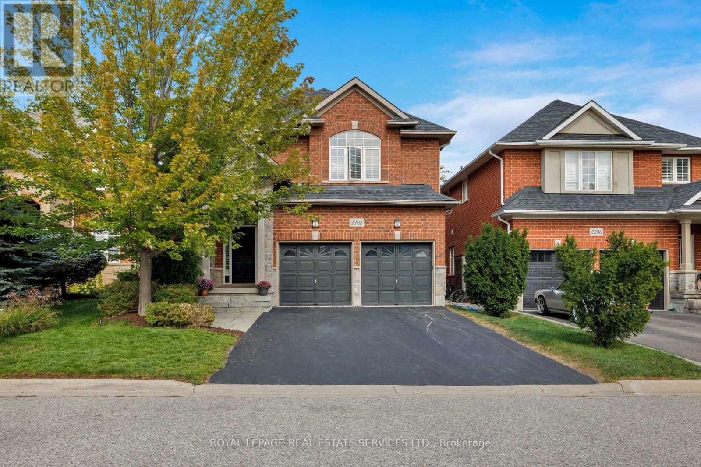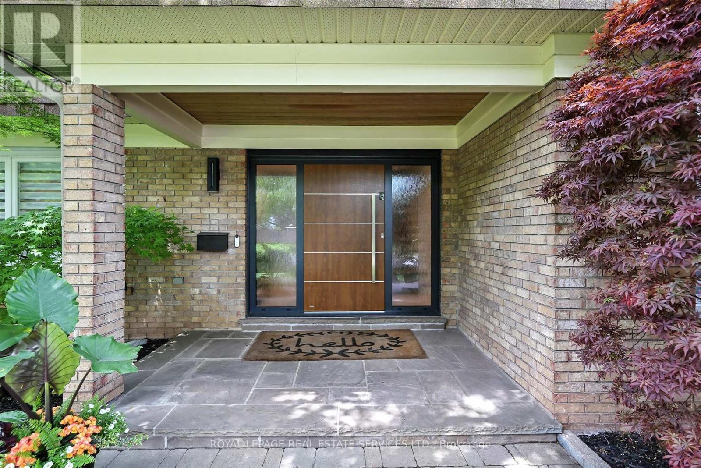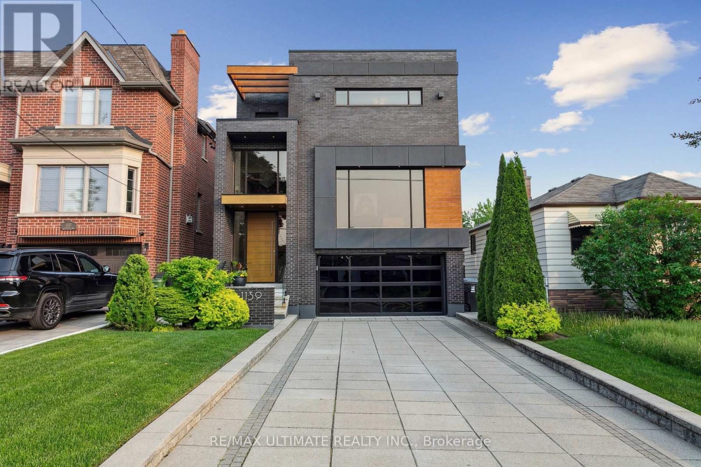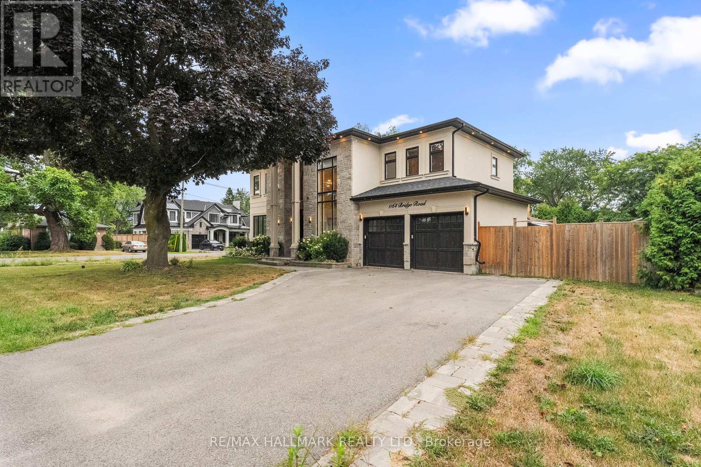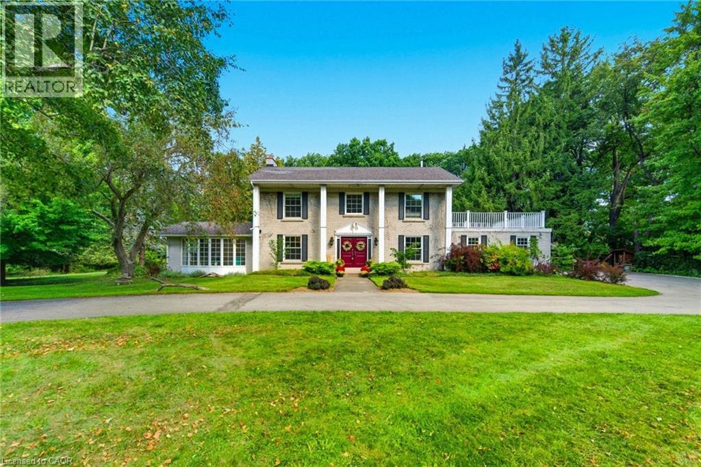62 Owen Place
Hamilton, Ontario
Welcome to 62 Owen Place a charming and solidly built 3-bedroom, 2-bathroom backsplit nestled in the desirable Greenford neighbourhood of East Hamilton. This lovingly maintained home offers nearly 1,200 sq ft of above-grade living space, featuring a spacious main floor layout with a bright eat-in kitchen and a comfortable living area perfect for family gatherings. Upstairs, you'll find three generously sized bedrooms and a beautifully renovated 4-piece bathroom (2nd level, 2024). The lower level boasts a cozy family room, an additional bathroom, and convenient walk-up access to the backyard ideal for in-law potential or extra living space. Enjoy peace of mind with a new roof and a new fully fenced backyard, perfect for entertaining or relaxing outdoors. Set on a 50' x 105' lot with a private driveway and attached garage, this home provides ample parking. Located steps from parks, schools, shopping, and transit, with easy access to the Red Hill Parkway and QEW. Don't miss this fantastic opportunity in a family-friendly community. (id:36096)
Exp Realty
398 Diltz Road
Haldimand, Ontario
Stunningly transformed & stately showcased, this two storey gem shines in the preferred north quadrant of Dunnville. This 4 bedroom haven (1205sf) has been vastly improved over recent years & promises a positive viewing experience. Tucked neatly amongst mature trees on a sprawling 0.78 acres, it welcomes you with a chic 9x19 covered deck leading into a laundry/mudroom linked to an updated 4pc bath. Feast your eyes on the custom Timberwood kitchen boasting ample cabinetry & w/ patio door to the side deck. A distinct dining room leads to massive living room drenched in natural light, framed by stunning windows, & adorned w/ refinished hardwood floors. Upstairs discover 4 bedrooms & a convenient 2pc bath. The attic is spray-foamed & perfect for storage or bonus space! Full basement is unfinished & houses the utilities. Packed with upgrades over the last 12 years including: metal roof, f/air n/g furnace, siding/soffit/fascia//ET/insulation, windows & doors, electrical, plumbing, drywall, c/vac, & 3 waterproofed basement walls, fibre optic, +++! Hip barn 22x40 in rear yard begs for a bold transformation! Room for the whole crew. (id:36096)
RE/MAX Escarpment Realty Inc.
215 Emerson Street
Hamilton, Ontario
High Demand Ainslie Wood Prime Investment Opportunity Awaits the Savvy Investor! Currently Tenanted through to April 30th, 2026, at a Gross Monthly Rent of $5,950/month/Annual Gross Rental Income of $71,400. Working with a CAP Rate of 6.9% based on Average Annual Expenses est.@$15k. Located within a 5 Minute Walk to McMaster University Campus! 3 Updated Kitchens, 7 Spacious Bedrooms, 3 Bathrooms, Laminate Flooring, Private Driveway for 4 cars, Smoke & CO2 Alarms In Each Bedroom, Digital Locks On Entry Doors, Large 40 x 141 ft lot. Backyard Shed. Egress Basement Windows For Safety. 200 Amp Breaker Box With ESA Certificate (2015). All Bedroom Doors W/Keyed Locks. Furnace/AC Systems(2015), Owned Tankless Water Heater(2016), Vinyl Windows. Just minutes from McMaster University, McMaster Children's Hospital and Westdale shopping districts. Easy access to QEW and public transit. **EXTRAS** Fully Waterproofed Delta Membrane To Weepers, 3/4Inch Main Water Line, Premium Vinyl Siding (2012) (id:36096)
Exp Realty
276 Grand River Avenue
Brantford, Ontario
Here's your chance to buy a 6-plex by the Grand River in Brantford. Two 1-bedroom units + four 2-bedroom units + coin laundry. Electricity separately metered on all leases. Gross rents of $92k. Financials and Matterport virtual tour of all units available for review. Property recently appraised over $1.1M. (id:36096)
Royal LePage Signature Realty
4 Bing Crescent
Stoney Creek, Ontario
Welcome to this Rare, beautiful, spacious, all brick 4-Level backsplit in a highly desirable lower Stoney Creek location. Perfect for multi-generational living or an in-law! With 2696 Square feet, fully finished, there are three good size bedrooms, a 5 piece bathroom(double sink), beautiful kitchen, living room/dining room and an inviting entrance/ hallway on upper level. The second kitchen is conveniently located on the family room level, which features a bedroom, 3 peice bathroom, an interior door dividing the levels and a separate side entrance leading to large yard and patio! This home offers a versatile layout ideal for separation and privacy! Very close to the Qew, schools bus routes, shopping and all amenities! Don't miss this chance to own a flexible, well designed home in a fantastic location that can truly accommodate any family unit! (id:36096)
Royal LePage State Realty Inc.
38 Collingdale Road
Toronto, Ontario
Top 5 Reasons You Will Love This Home: 1) Rare opportunity to own a beautifully maintained bungalow tucked away in a desirable and family-friendly neighbourhood in Etobicoke, offering timeless charm and unbeatable location 2) The main level showcases elegant marble flooring, an updated kitchen completed in 2021, a refreshed bathroom done in 2022, and a bright and inviting three-season sunroom renovated in 2019, perfect for relaxing or entertaining 3) Enjoy peace of mind with key upgrades already done, including a newer furnace (2021), hot water tank (2019), roof (2017), and windows (2013), so you can move in with confidence 4) The basement offers an entirely separate in-law suite with a private entrance and a freshly painted kitchen and bedroom, ideal for extended family or potential rental income 5) Additional updates include brand new flooring in the laundry room and closets (2025), as well as updated flooring in the basement bedroom (2021), adding to the comfort and value of this spacious home. 1,278 above grade sq.ft. plus a finished basement. 2,505 total finished living space. (id:36096)
Faris Team Real Estate Brokerage
2430 Redfern Road
Burlington, Ontario
Welcome to this beautifully updated/renovated 4-bedroom, 3-bathroom, 2-storey home nestled at the top of a quiet court on pie lot in Burlington's popular Brant community. Perfectly located in South-Central Burlington, this property offers a rare blend of tranquillity & conveniencejust steps from restaurants, shopping at Burlington Mall, Winners, & Canadian Tire, with Spencer Smith Park on Lake Ontario, downtown Burlington, major highways, & the GO Station only minutes away. Set on a mature pie-shaped lot, the home features lush, manicured gardens framed with armour stone, a shade tree, & a welcoming front veranda. The double driveway & attached garage with inside entry add everyday convenience. The private backyard is a true outdoor retreat, boasting a stamped concrete patio for entertaining, a water feature, a custom pergola with hot tub, & a charming garden shed, new back fence, all surrounded by mature trees for ultimate privacy. Inside, natural light floods the spacious layout, showcasing hardwood floors across two levels, custom wall accents & built-ins, deep baseboards, updated bathrooms & a refinished staircase. The bright living room with bay window flows into a formal dining room with walkout to the patio, while the updated eat-in kitchen features quartz counters, wood cabinetry, & a breakfast bar and coffee nook with access to the BBQ deck. Upstairs, youll find an updated 4-piece bathroom & 4 bedrooms with hardwood floors, including a primary suite with deluxe wall mouldings & dual closets. The finished lower level extends the living space with wide-plank laminate flooring, a family room with gas fireplace, a gym area, a 3-piece bath with a heated floor, & a large laundry/utility room with ample storage. New Furnace in 2024. Combining charm, style, & functionality in one of Burlingtons most convenient neighbourhoods, this home offers the perfect balance of modern upgrades & timeless comfort. (id:36096)
Royal LePage Real Estate Services Ltd.
2202 Brookhaven Crescent
Oakville, Ontario
This elegant custom 'Markay' built 5+1 bedroom, 4-bathroom luxury home with a newly finished basement is located in Westmount, one of Oakville's most desirable family-friendly communities and excellent street! Steps from top-ranked Garth Webb High School, scenic parks, and endless trails, this prime location also offers quick access to Abbey Plaza, Glen Abbey Community Centre, Oakville Hospital, and major highways (407, QEW/403) within minutes. Featuring striking curb appeal with a brick and stone façade, mature landscaping, inground sprinklers in front yard, and a private backyard oasis with a saltwater pool, stone patio, evergreens, landscape lighting, and built in outdoor speakers, this home is perfect for entertaining and family living. Inside, sophistication shines with 9-foot ceilings, hardwood floors, pot lights, California shutters, custom wall mouldings and feature walls, and stylishly updated bathrooms. The sun-filled living room with a gas fireplace, formal dining room, and main floor office enhance functionality. The dream kitchen boasts white cabinetry, granite counters, an island with a breakfast bar, stainless steel appliances, and garden doors opening to the backyard paradise. Upstairs offers a spacious family room, five bedrooms, and two modern baths, including a luxurious primary suite with a walk-in closet, soaker tub, and glass shower. The newly completed basement (2025) provides versatile living with a large rec room with a fireplace, second kitchen, office/playroom, sixth bedroom, 3-piece bath, and a second laundry room ideal as an in-law suite. Additional upgrades include some new windows and a reshingled roof (2016), pool pump, liner and refurbished filter (2021), Bosch security system, and more, making this Oakville real estate gem move-in ready. (id:36096)
Royal LePage Real Estate Services Ltd.
4240 Dunvegan Road
Burlington, Ontario
SOUGHT-AFTER SHOREACRES! LUXURIOUSLY UPDATED EXECUTIVE HOME! Nestled on a picturesque tree-lined street in one of South Burlington's most desirable neighbourhoods, this stylish four bedroom residence strikes the perfect balance of modern elegance and family functionality. With approximately $150,000 in high-end improvements, every detail has been carefully designed for today's lifestyle. The open concept main level features hardwood flooring, a spacious living room, formal dining room with woodburning fireplace, private home office/den, and a family room with heated slate floor and garage access. The gourmet kitchen is appointed with granite countertops, stainless steel appliances, pantry, and built-in desk, while the adjoining breakfast area opens to the backyard for effortless indoor-outdoor living. A designer powder room and well-equipped laundry room with additional yard access complete this level. Upstairs, hardwood flooring continues throughout. The primary bedroom boasts a walk-in closet and updated three-piece ensuite, while three additional bedrooms share a spa-inspired five-piece bathroom with double sinks - perfect for a growing family. Significant upgrades include a custom oversized Dako entrance door (2020), LED pot lights (2025), travertine tile in foyer and bathrooms, Hunter Douglas blinds, designer lighting, powder room and ensuite (2022 - toilets, vanities, Kohler and Moen fixtures), outdoor lighting (2025), fencing and new trees (2024 - left side of property), and custom iron and wood gates (2019). The professionally landscaped backyard showcases a natural stone patio and walkway, Napoleon gas firepit, and hot tub - perfect for relaxing or entertaining. Steps from Nelson High School and Nelson Park with its recreation centre, pool, splash pad, skate park, and BMX track, this home offers exceptional access to family amenities. Shopping, parks, and the lake are nearby, while transit, highways, and the GO Train make commuting simple. (id:36096)
Royal LePage Real Estate Services Ltd.
1139 Glengrove Avenue W
Toronto, Ontario
Experience luxury living in this stunning custom-built home nestled in the sought-after Glen Park- Yorkdale neighbourhood. Designed with meticulous attention to detail, this modern residence offers an open-concept layout with soaring ceilings and expansive floor-to-ceiling windows, flooding the space with natural light and creating a perfect setting for both entertaining and cozy family moments. The chef's kitchen is a masterpiece, featuring high-end Italian-made Arrital cabinetry, sleek Caesarstone countertops, and top-of-the-line Miele appliances, making meal prep a pleasure. The interior showcases solid 3/4 hardwood floors, custom millwork in the office, and finely crafted Italian hardware by Colombo, all complemented by LED accent lighting that adds warmth and elegance. Smart home features abound, including a Sonos sound system, smart thermostat, CCTV cameras, Ring front door camera and doorbell, and Ring floodlights in the backyard, providing security and convenience at your fingertips. The house is equipped with a comprehensive alarm system for peace of mind. Enjoy the outdoors in the beautifully renovated backyard (2020), complete with a concrete porch, slab, and a basketball net perfect for family fun and entertaining guests. The property features front and rear irrigation systems, outdoor lighting on a timer, and a private, lush landscape setting. Additional luxury amenities include a water filtration system, water softener, owned water tank, furnace, and air conditioning units. The home also boasts aluminum windows, heated floors in the basement, and solid wood interior trim and doors, creating a warm and inviting atmosphere. This exceptional residence combines modern design, advanced technology, and functional luxury a perfect sanctuary for family living and entertaining in one of Torontos most desirable neighbourhoods. (id:36096)
RE/MAX Ultimate Realty Inc.
1164 Bridge Road
Oakville, Ontario
Custom-built home on a premium corner lot in one of Oakville's most sought-after neighbourhoods. Steps to top schools, parks, and just minutes from downtown shops, dining, and the marina. The grand foyer opens to 17-foot ceilings, leading to elegant living and dining areas and a chefs kitchen with built-in appliances and centre island overlooking the family room with a dramatic marble fireplace. Sun-filled interiors feature hardwood floors and vaulted ceilings. Upstairs offers four bedrooms two with a Jack-and-Jill bath and two with private ensuites. A fifth bedroom with above-grade windows and semi-ensuite is ideal for guests or a nanny suite. The finished basement adds exceptional living space for a games area, theatre, or home gym. A refined home in an unbeatable Oakville location. (id:36096)
RE/MAX Hallmark Realty Ltd.
345 Jerseyville Road W
Ancaster, Ontario
RARE OPPORTUNITY!!! This property is truly unique. It can be your dream family home on 2.4 acres w/ land & a barn surrounded by Conservation land while still being central to all the amenities of Ancaster & it has potential development opportunity. Set back from the road & surrounded by mature trees this home provides privacy & tranquility. There is a special peaceful feeling when at this gorgeous property. The home begins w/ a grand foyer setting a tone of elegance from the moment you arrive. At the heart of the main floor is a newly remodeled modern farmhouse kitchen, dining room, sitting area by the wood stove & 2 separate living areas - a cozy living room w/ gas f/p & a family room perfect for a kids play area. A main floor office adds convenience for working or studying from home. Upstairs the spacious bedrooms provide privacy & comfort for the whole family. The finished basement extends the home’s functionality w/ a flex space for a 4th bedroom, hobbies or gym. With a separate entrance the original home has a basement for storage & workbench area accessed from the garage. Outdoors this property is designed for family living & entertaining. The fenced-in pool w/ surrounding lounge areas creates a true summer retreat while the expansive fenced yard gives children & pets space to play safely. A charming 30 x 50 ft barn adds both character & versatility whether for events, storage, hobbies or creative projects. The barn has running water w/ its own bathroom & septic bed. The barn has been used for 2 weddings & several large group events. Additional features include a double-car garage w/ inside entry, generous parking for 12 cars & during events lawn parking for approximately 50 cars. Attention developers, land investors, small business owners & anyone looking for the most beautiful lot you could imagine in city limits. This is more than a house - it’s a family retreat designed for making memories, celebrating milestones & enjoying the best of Ancaster living! (id:36096)
Keller Williams Complete Realty

