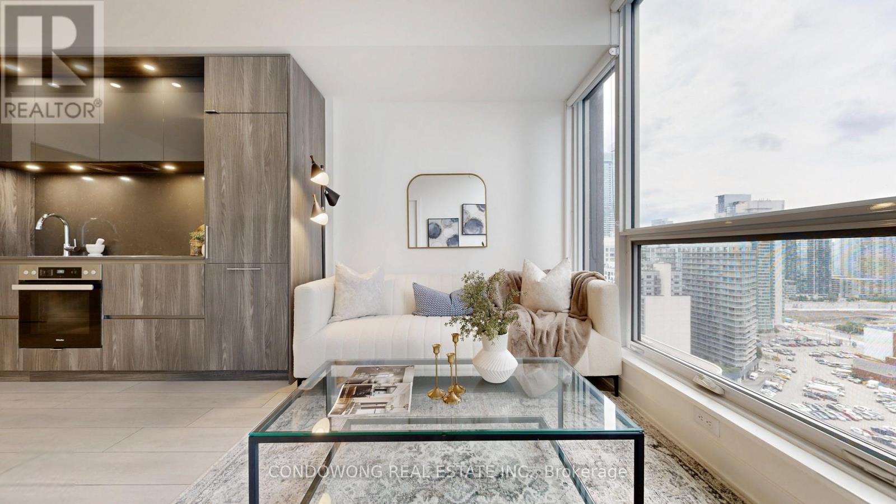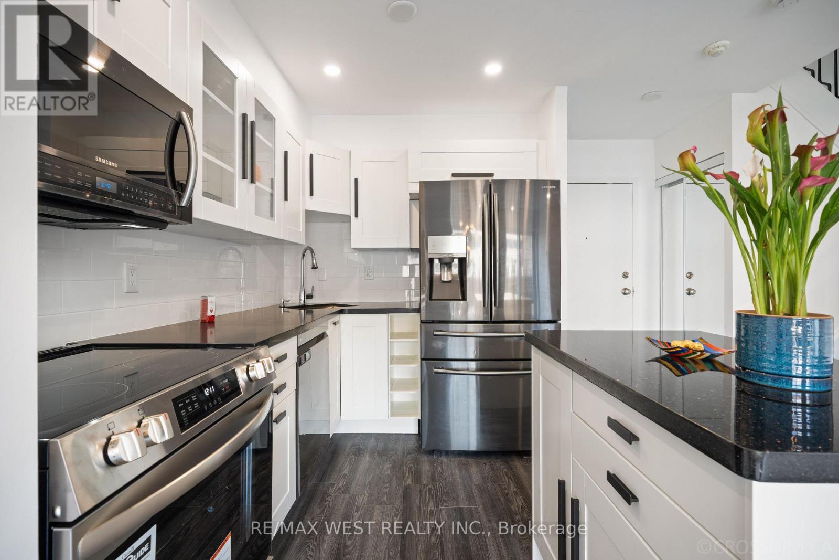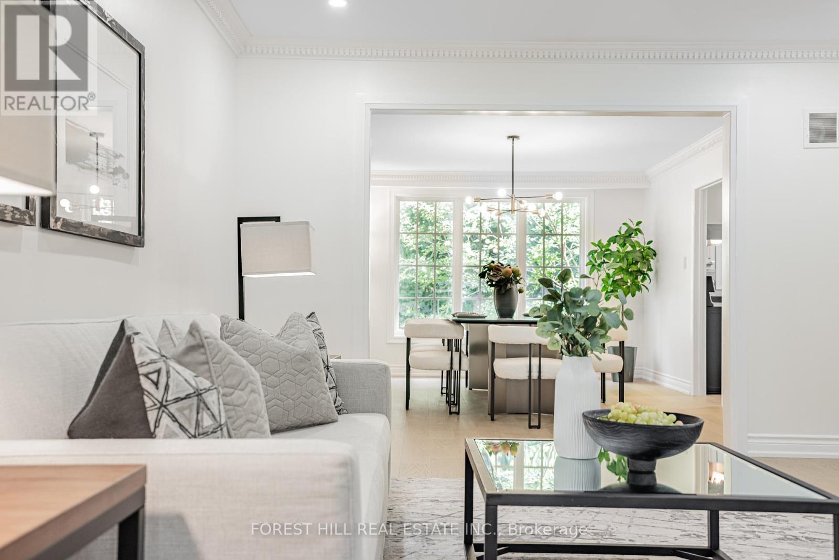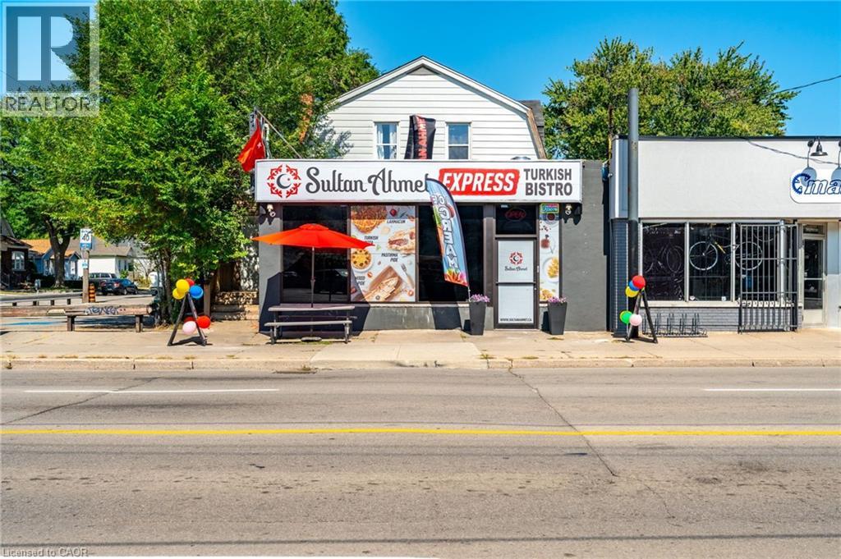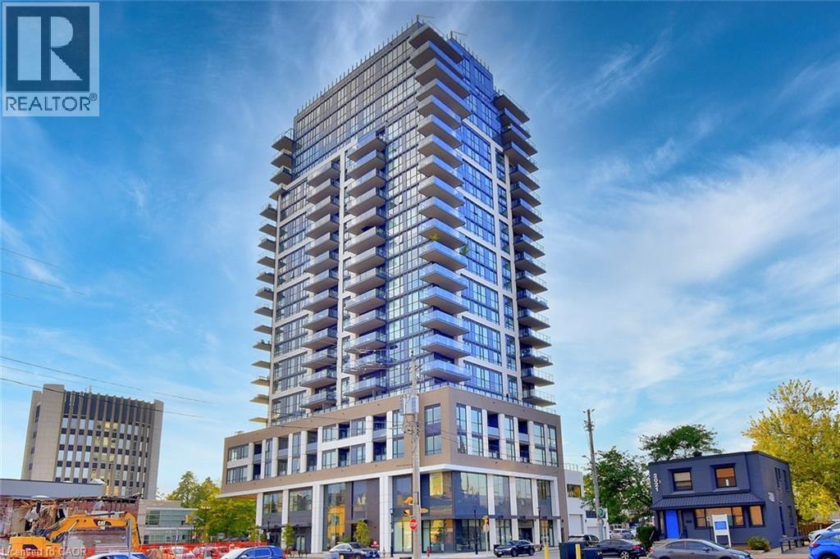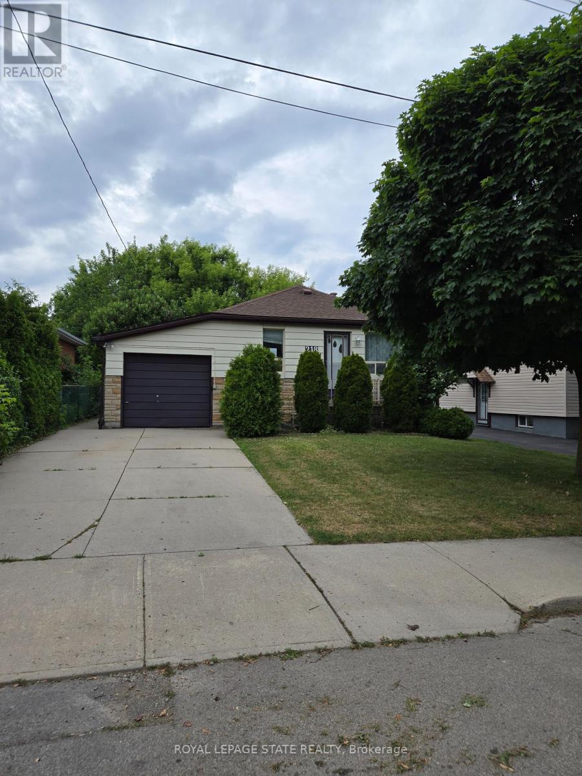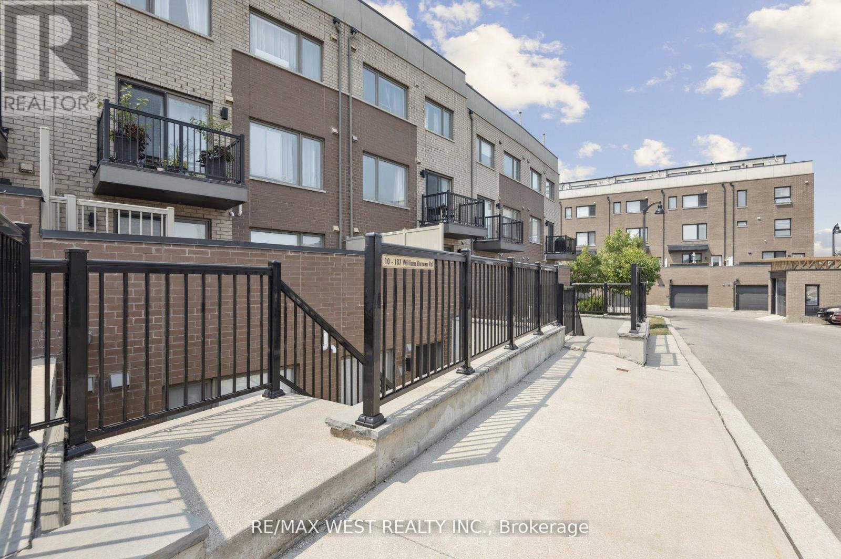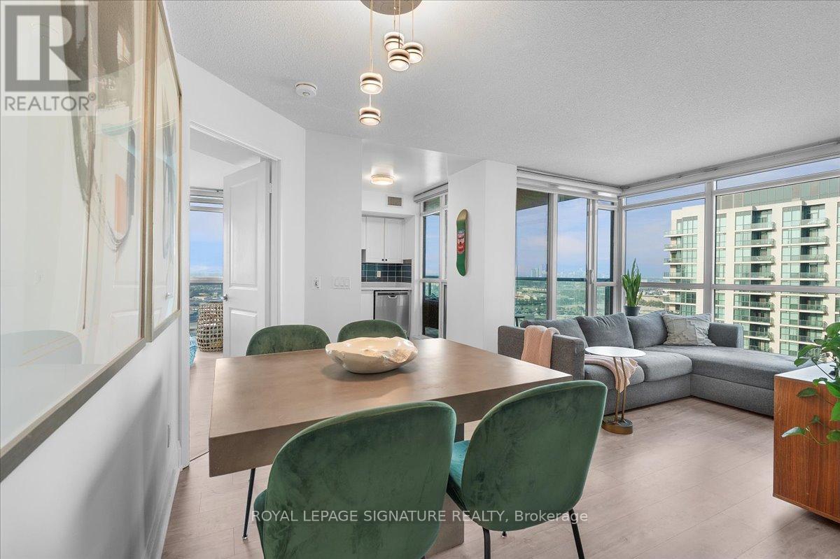1811 - 35 Mercer Street
Toronto, Ontario
35 Mercer St #1811 - This suite has been owner-occupied since day one and it shows! Immaculately maintained, it still feels like new, offering the kind of move-in ready comfort that's hard to find in downtown Toronto. At the heart of the home is a showpiece kitchen. Thoughtfully designed with a two-tone finish, accented by pot lights, and fitted with integrated high-end appliances, its as functional as it is stylish. Whether you're cooking a quiet dinner, hosting friends for drinks, or plating take-out from one of King Streets hotspots, this kitchen sets the tone for the entire suite. The 652 sq. ft. layout includes two well-proportioned bedrooms and two full bathrooms, creating a smart balance between privacy and shared space. But what truly makes Nobu different is the lifestyle. This isn't just a condo, it's a destination. Start your mornings with yoga or a spin class at the Nobu Fitness Club, unwind in the hydrotherapy circuit, or invite friends to a private Nobu Villa with its dining lounge, games area, and outdoor terrace complete with fire pits. Step outside and you're in the heart of the Entertainment District TIFF, Rogers Centre, CN Tower, Roy Thomson Hall, theatres, and world-class dining are all just steps away. And when you don't feel like going far, the flagship Nobu Restaurant is right downstairs, ready to turn an ordinary evening into something unforgettable. Living here means more than owning a condo. It means belonging to the worlds first Nobu Residences, an address that blends luxury, comfort, and cultural prestige into everyday life. A home that feels new. A kitchen that stands out. A lifestyle that sets you apart. Be different. Live Nobu. (id:36096)
Condowong Real Estate Inc.
21 Lawren Harris Square
Toronto, Ontario
Turnkey 24/7 self-serve convenience/grocery store in a prime downtown Toronto location near the Harbourfront. Recently renovated with upgraded entry system, kiosk, cameras, shelving, security, and extra storage. Fully automated with secure entry, self-checkout, and real-time sales tracking. Surrounded by a substantial residential and mixed-use community, with consistent sales growth and excellent potential for expansion. (id:36096)
Royal Canadian Realty
304w - 480 Queens Quay W
Toronto, Ontario
Motivated Seller!!! A rare chance to own in one of Torontos most iconic waterfront buildings! Stunning South-Facing Lakeview 2 Bed, 2 Bath at Exclusive Kings Landing on Torontos Harbourfront. Approx. 1,800 sq.ft. of bright, open living space with oak hardwood floors, pot lights, and fresh paint throughout. Enjoy beautiful, unobstructed south views of the lake, Music Park, and marinas from three walk-outs to the large balcony.The spacious living/dining area is perfect for entertaining, featuring a double-sided gel fireplace. A custom marble kitchen includes built-in, brand-name stainless steel appliances and an undermount sink.The large primary suite offers a custom closet system and a 4-piece spa-like ensuite with soaker tub. Enjoy top-notch amenities like an indoor pool, hot tub, gym, sauna, rooftop terrace with BBQs, pickleball court, and more. (id:36096)
Homelife Landmark Realty Inc.
236 - 165 Cherokee Boulevard N
Toronto, Ontario
Stunning Bright & Spacious 4 Bedrooms with open concept kitchen/living/dining condo town house in North York. New slide-in stove with 4 year warranty. 2 partly renovated washrooms. Ensuite large laundry room with new washing machine, 4 year warranty. Spacious balcony with 2 large sliding patio doors. One convenient underground parking. Walk to Seneca College, steps to schools, parks, community centre, TTC. Easy access to Hwy 404/401, 5 minute drive to Fairview Mall and Don Mills Subway Station. Great opportunity for end-user or investor. Best Buy! (id:36096)
RE/MAX West Realty Inc.
37 Abbeywood Trail
Toronto, Ontario
**Denlow PS School Area**Nestled On The Best Pocket Of Abbeywood Trail in the Heart of the Highly sought after and Prestigious Banbury-Don mills*** Family-Friendly, Tree-Lined Street & Easy access to All Amenities(private schools,public schools, shopping, parks-gardens)**Exclusive--Remarkable Family Home----60.28Ft Widen Back/a Pie-Shaped/Private backyard(Quiet Resort-like backyard) & RARE-FIND in area & UNIQUE/full Walk-Out lower level**Super-Greatly Spacious & Generously-Proportioned All Rooms W/Timeless Circular Stairwell Design--Greeting You A Double Main Dr--Gracious--Spacious Hallway & Entering To A Massive Living Room & Open Concept Dining Rm Overlooking Living Room***Gourmet Kitchen Combined Breakfast Area & Serene Therapeutic Setting with Green-view/additional sunroom(enjoy your morning coffee in the bright/sunfilled room)**Functional-Convenient Main Flr Laundry Room W/A Side Dr**The Superb Layout Features On 2nd Flr(Large Primary Bedrm W/5Pcs Ensuite & Walk-In Closet & All Spacious 3Bedrms**Great Space/Large Recreation Room(Basement) & Game Room --- Lots of Storage Area**Great School Area--Denlow PS/York Mills CC & Close To Private Schools,Park,Hwys**Fully finished--an UNIQUE--Walk-Out/Spacious lower level **EXTRAS***Newer Double Dr Fridge,New LG S/S Stove (2025),Newer S/S Hoodfan,Newer S/S B/I Dishwasher,Existing Washer/Existing Dryer,Fireplace,Upgraded Elec Amps,Updated Furnace,Cac, New Hardwood Floor (2025), Newly Painted (2025), New Potlights (2025-Living Rm) (id:36096)
Forest Hill Real Estate Inc.
1459 Main Street E
Hamilton, Ontario
Great opportunity to own your own business in a thriving, high-traffic Hamilton main street location. This versatile property offers a turnkey option with the choice to assume an established quick-service franchise or bring your own concept to life. The main commercial space is designed for efficiency and visibility, drawing steady foot and vehicle traffic. A full basement provides valuable storage and operational flexibility, while ample on-site parking ensures convenience for customers. Adding to the appeal is a separate upper apartment rental, creating an ideal live/work arrangement or additional income stream. With strong visibility, adaptable space, and multiple revenue opportunities, this property is perfectly suited for entrepreneurs ready to build or expand their business in one of Hamilton’s busiest corridors. Book your private showing today and explore the potential this property has to offer. (id:36096)
RE/MAX Escarpment Golfi Realty Inc.
2007 James Street Unit# 1301
Burlington, Ontario
A unique opportunity awaits you at the Gallery Condos & Lofts in the heart of downtown Burlington! This 2-Bedroom, 2-full Bath 814 sq ft Sofia model has many features including Designer series wide-plank laminate Floors, a gorgeous Kitchen with Euro-style, 2 tone Cabinets, soft close doors/drawers, Stainless Steel Appliances, Quartz Countertop & under-mount double Sink! Sliding doors lead to a 160 sq ft covered Balcony with north exposure and breathtaking Views of the Escarpment! The spacious primary Bedroom enjoys a stylish Ensuite with glass door shower and handy, private, in-suite Laundry! The sundrenched second Bedroom has floor to ceiling Windows, with captivating views, and is located right next to the main 4-piece Bathroom with deep soaker tub! You will appreciate the 24-hour Concierge and the 14,000 sq ft of indoor and outdoor amenity space, featuring a Party room, Lounge, Games area, indoor Pool, Fitness studio, indoor/outdoor Yoga studio, indoor Bike storage area, Guest suite, and a Rooftop Terrace with BBQ stations and Lounge seating with Scenic views of Lake Ontario! This contemporary 22-storey building is located across from Burlington's City Hall and has easy access to Spencer Smith Park, Retail spaces, Restaurants, Shops, Public transit and the QEW. A storage Locker and underground Parking spot completes the package! Put this one on your “must see” list! (id:36096)
Royal LePage State Realty Inc.
218 East 44th Street
Hamilton, Ontario
Sold 'as is' basis. Seller makes no representation and/or warranties. All room sizes approx. (id:36096)
Royal LePage State Realty
10 - 187 William Duncan Road
Toronto, Ontario
Stunning lower-level stacked townhouse built by Mattamy. located in the heart of vibrant Downsview Park. This spacious 658 sq ft unit features 1 bedroom plus a large den that comfortably fits a queen-sized bed, making it ideal as a second bedroom or home office. The open-concept layout includes a modern kitchen with stainless steel appliances, flowing seamlessly into the living and dining area. Enjoy an expansive private terrace for outdoor relaxation. Low maintenance fees, a convenient parking space, and access to trails, sports courts, skatepark, and playgrounds at Downsview Park. Just minutes to TTC subway, Yorkdale Mall, York University, Costco, Hwy 401, and more. (id:36096)
RE/MAX West Realty Inc.
215 Morden Road
Oakville, Ontario
Stunning custom-built modern home designed by David Small located in West Oakville. This 2-storey, 5-bedroom, 5 bathroom residence spans over 4,000 square feet of above grade living space and has approx. $250,000 in recent upgrades. The grand foyer features 20-foot ceilings and large windows that allow natural light to flood the area. The open concept main level offers panoramic views and leads into the living area, also featuring 20-foot ceilings & Lutron Control 4 Lighting system. Sleek designer kitchen is equipped with custom-made Scavolini cabinets, high-end Dacor appliances, a cooktop stove, and a large walk-in pantry. The spacious family room includes a gas fireplace and large sliding glass doors that provide access to the fully fenced private backyard, complete with an inground pool, basketball court, and entertainment area. The 2nd level boasts a stunning primary bedroom with a 5-piece ensuite, double sinks, & walk-in closet. Additionally, there are 3 more generous bedrooms; 2 of which share a 4-piece Jack & Jill bathroom, & another with ensuite privileges as well as a laundry room completing the 2nd level. The fully finished lower level features heated floors, recreation room with gas fireplace, large gym, ample storage space, another bedroom, a 3-piece bathroom, a state-of-the-art theatre room, & a walk-up to the stunning backyard. The backyard has been meticulously landscaped and features a basketball court, fireplace, inground pool, inground sprinkler system, Lutron lighting system, and an entertainment area. Additional amenities include garage car lift, Scavolini closets, two furnaces, two air conditioners, Hunter Douglas motorized blinds, security film on all windows and a paved driveway accommodating up to six cars. Located within walking distance to several top schools, restaurants, Lake Ontario, coffee shops, and minutes from downtown Oakville, the QEW, and Appleby College. Do not miss the opportunity to own this exceptional home. (id:36096)
RE/MAX Aboutowne Realty Corp.
222 - 3290 New Street W
Burlington, Ontario
One-of-a-kind retirement living in sought-after Maranatha Gardens, a 55+ life lease residence in South Burlington. Fully wheelchair accessible, this spacious 2-bedroom + oversized den, 2-bath suite is one of the largest at over 1,700 sq. ft. The open-concept design features a large kitchen with stainless steel appliances, ample cabinetry, and island seating, flowing into the dining/living rooms with balcony and bright southern exposure. The primary suite offers a large double closet, accessible ensuite with roll-in shower, safety bars, handheld sprayer, plus private balcony. A 2nd large bedroom with walk-in closet, full bath, den, and in-suite laundry complete this home. Amenities include lounge, coffee shop, workshop, fitness, party &meeting rooms, terrace, underground parking, and lockers. Steps to shopping, parks, churches, transit, lakefront trails, hospital, Seniors Centre, library, Performing Arts Centre, and downtown. No land transfer tax for seniors; taxes/heat/cooling in fees. (id:36096)
Royal LePage Burloak Real Estate Services
2105 - 225 Sherway Gardens Road
Toronto, Ontario
Welcome to this family-sized & sun-filled, 2-bed/2-bath corner suite in one of Etobicoke's most vibrant & convenient communities. This extensively renovated 834 sq.ft unit is thoughtfully designed with a split-bedroom layout for utmost privacy & functionality. You'll love the light the floor-to-ceiling windows provide. The large foyer w/ mirrored double closet leads into the open-concept living & dining areas, feat. bright & airy laminate flooring & upgraded baseboards throughout. The kitchen offers new modern tile flooring, S/S appliances & Quartz countertop. The living room walks out to a private balcony with unobstructed North views, East views, & of course the shimmering waters of Lake Ontario looking South. The primary bedroom is a lavish private retreat that easily accommodates a king bed, has a walk-in closet with built-inorganization, & a recently updated 4-piece ensuite complete with soaker tub & glass shower doors. The 2nd bedroom offers a double mirrored closet, & the second full bath mirrors the same high-end updates ideal for guests or family. The convenient location is unmatched with world-class shopping & dining at your fingertips at Sherway Gardens Mall, TTC at your doorstep, Trillium Hospital, ravine trails, Etobicoke Valley Park, & is perfectly situated between QEW &Hwy 427 for quick commutes & trips to the airport. If that's not enough, let's not forget Home Depot, Wal-Mart, Homesense, Best Buy, Costco + more are all within minutes. This unit comes with 1 exclusive underground parking spot & 1 oversized storage locker. Freshly painted throughout, there's nothing to do but move in! Resort-Style Amenities Incl. indoor pool w/ sun lounge, gym, hot tub, his/hers sauna, yoga studio, golf simulator, library, playground, guest suites, theatre room, visitor parking, and even weekly family-friendly activities for kids and seniors making this a truly community-focused building. Whether you're upsizing or downsizing, this condo fits just right. (id:36096)
Royal LePage Signature Realty

