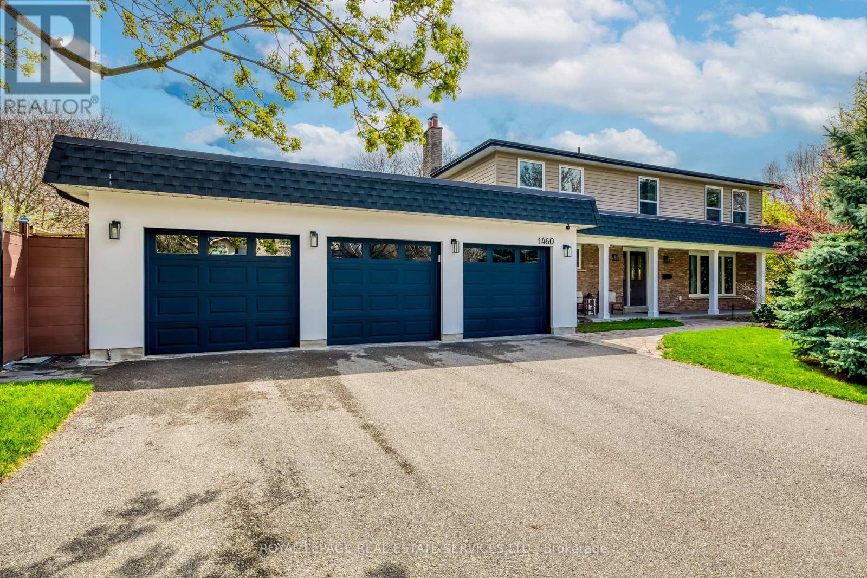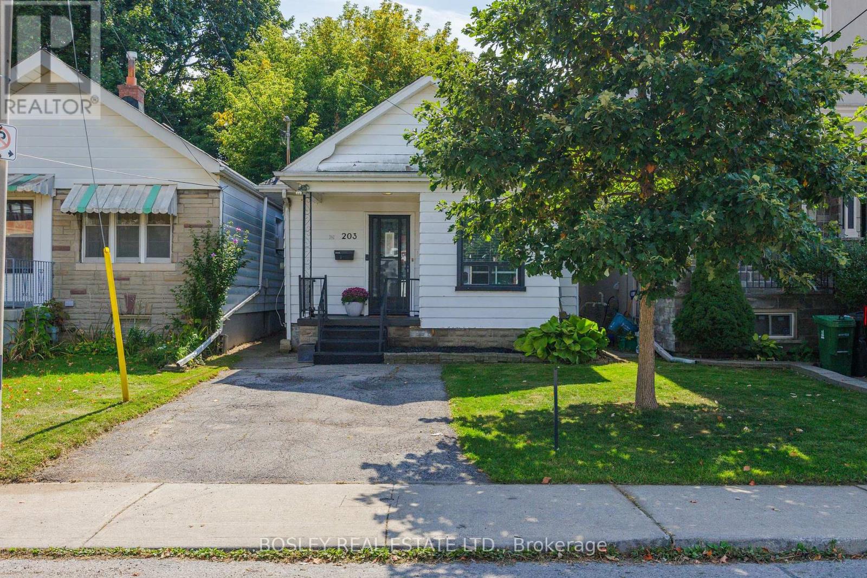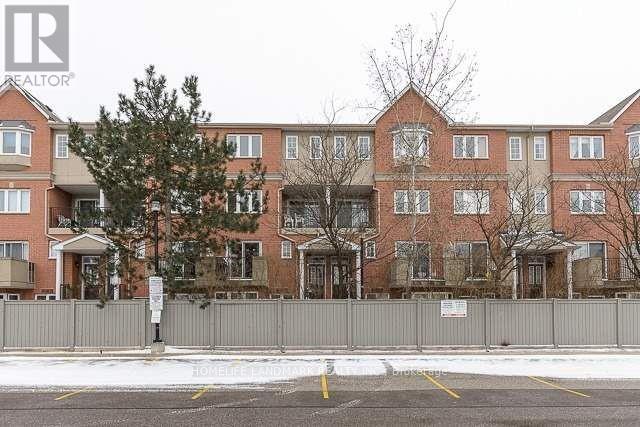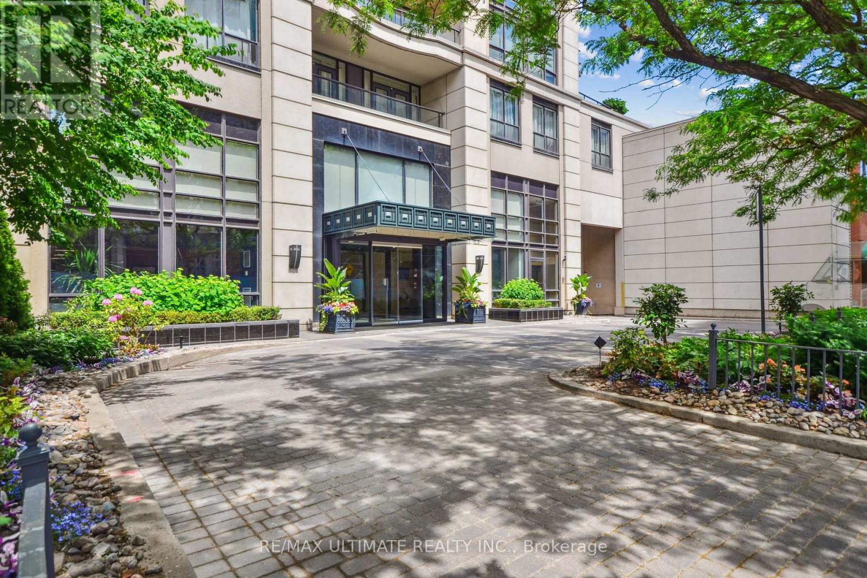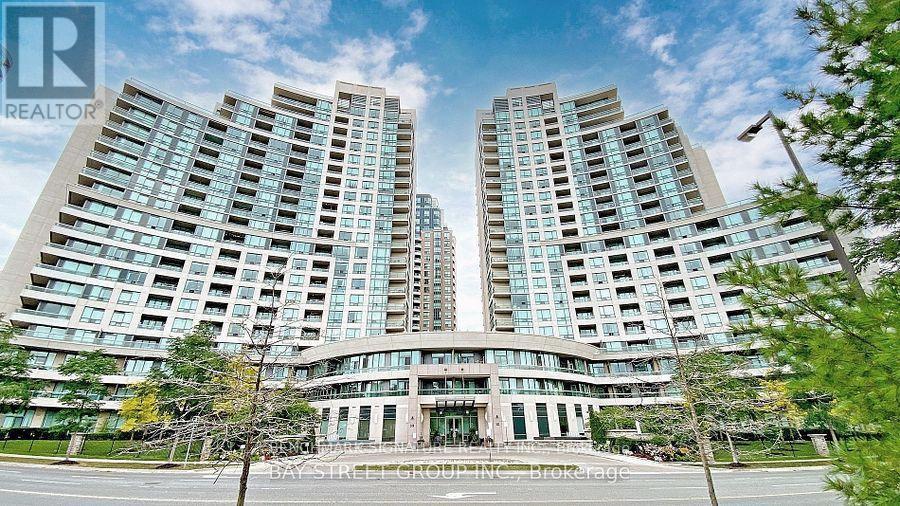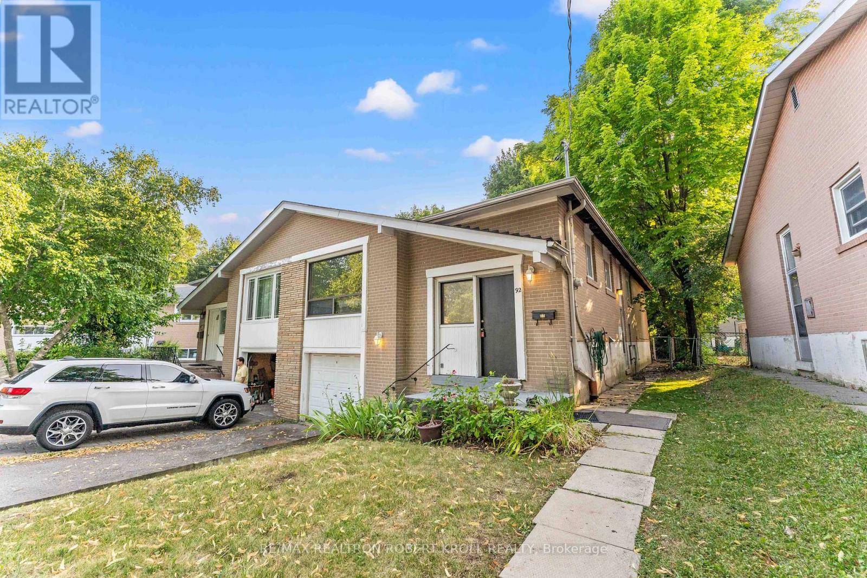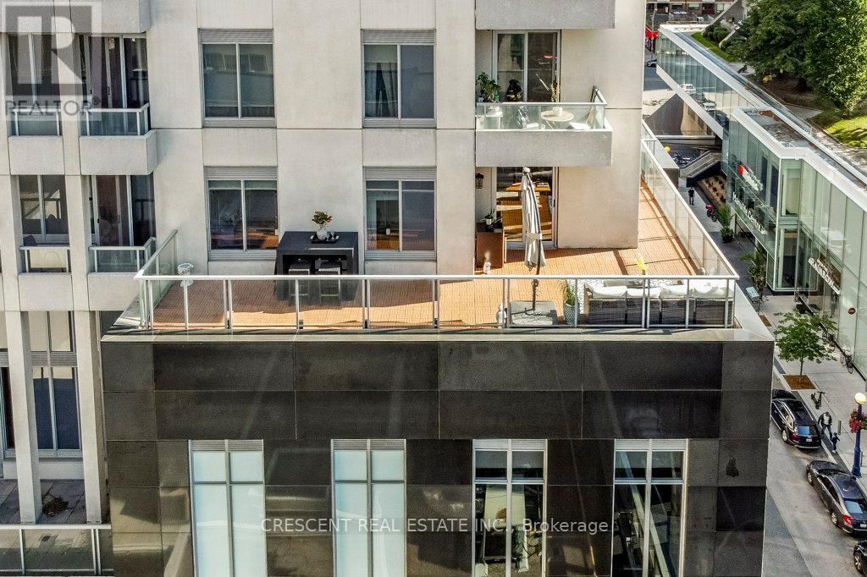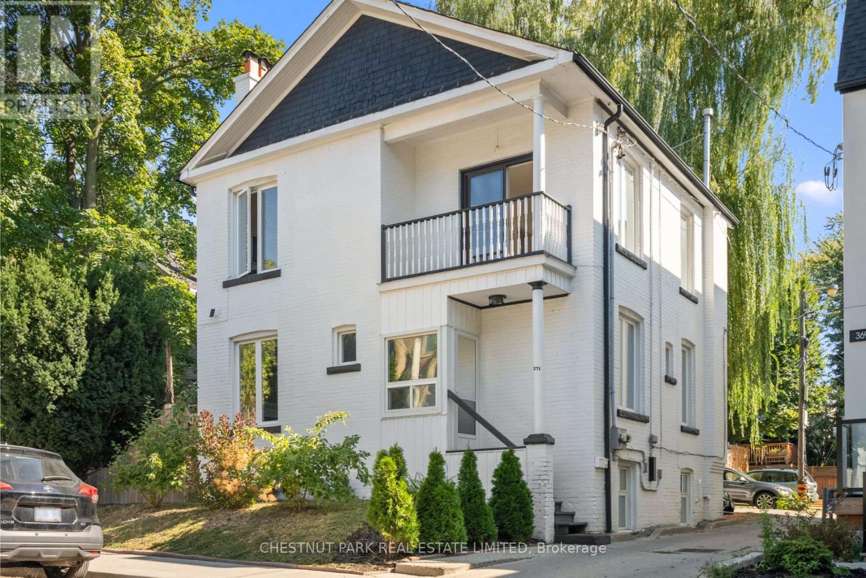5689 Roseville Court
Burlington, Ontario
This Cape-Cod-inspired home offers over 2,800 square feet of finished living space and is perfectly situated on a quiet, family-friendly court in Burlington's sought-after Orchard neighbourhood. Roseville Court is ideal for families low traffic, child-safe, and surrounded by nature in a warm, close-knit community. A double-wide interlock brick driveway and covered front porch set the tone for the warmth and charm found throughout. Backing onto expansive green space with direct views of Bronte Creek Provincial Park and access to the Bronte Creek Trail, this is a rare opportunity to enjoy unmatched privacy and nature right in your backyard. Thoughtfully maintained, this 4-bedroom, 4-bathroom, 2-storey home blends comfort and functionality. Inside, 9' ceilings enhance the main floor, where a spacious kitchen w/large island opens to a bright family room with large windows and a cozy gas fireplace. Hardwood floors span the main level and upper hall, while California shutters throughout the home offer energy efficiency and timeless style. Upstairs, you'll find four spacious bedrooms, including a light-filled primary suite with a walk-in shower and soaker tub. The fully finished lower level offers a large family room, a private office with its own bathroom, and ample storage ideal for work-from-home or growing families. Bonus living and dining rooms provide space for formal gatherings. The professionally landscaped backyard offers a private retreat with a deck and patio perfect for entertaining or relaxing outdoors. Recent updates include a newer furnace and AC, a 200-amp electrical panel. Located steps from parks, top-rated schools, Hwy 407, the QEW, and the GO station. Move in this fall and enjoy all the natural beauty and convenience this exceptional family home has to offer. (id:36096)
Real Broker Ontario Ltd.
106 Appleby Place
Burlington, Ontario
Welcome to this exceptional luxury estate in Shoreacres, steps from the lake - offering over 9,000 sqft of beautifully designed living space. Custom built with impressive curb appeal and meticulous attention to detail. Grand entrance and main staircase welcome you to this thoughtfully designed home that blends relaxed elegance w/timeless design through layered millwork and a purposeful layout. The formal living features coffered ceilings, gas fireplace and double sided aquarium. The grand dining room provides ample space for large family gatherings. A sun-soaked kitchen opens into a bright sunroom and walkout to the backyard- ideal for morning coffee or hosting poolside gatherings. Chefs kitchen features a large island, gas cooktop, double wall ovens, oversized fridge, pantry and a built-in bar area with sink. The utility wing is tucked away w/mudroom, garage access, secondary stairs and additional rear yard access. The south facing primary retreat has lake views, gas fireplace, generous walk-in and a spa ensuite. Four additional well-appointed bedrooms enjoy their own private ensuite. The fifth bedroom also features its own rec room with second laundry and sink - perfect for a dedicated in-law or nanny suite. The nearly 3,100 sqft finished basement includes a bedroom with ensuite, bar, wine cellar, theatre room, gym, and ample space for entertaining.The professionally landscaped rear yard features multiple flagstone seating areas, a full size heated salt water pool with automatic cover, outdoor kitchen/ BBQ station, and covered cabana with gas fireplace, all bundled in a Muskoka-like tranquil setting. Elegant, timeless, and serenethis is a rare opportunity to live steps from the lake in one of Burlingtons most coveted neighbourhoods. Luxury Certified. (id:36096)
RE/MAX Escarpment Realty Inc.
1460 Caulder Drive
Oakville, Ontario
This beautifully updated 5-bedroom executive home offers 3,568 sq ft of total living space and sits on a rare 138.86 ft x 110.35 ft south-facing corner lot with RL1-0 zoning in the prestigious Morrison neighborhood, just steps from Oakvilles top-ranked schools including Oakville Trafalgar High School, Maple Grove Public School, and EJ James. Featuring a rare 3-car garage and located on a quiet street, the home showcases hand-scraped solid wood flooring and crown mouldings throughout the main and second levels. The custom kitchen with high-end appliances flows into a warm family room with a fireplace and sliding doors leading to an entertainers backyard complete with a heated saltwater pool, cabana, outdoor shower, stone patio, and deck (2018). The main floor also offers formal living and dining rooms, a 2-piece powder room, and a functional laundry/mudroom with garage access. Upstairs, the spacious primary suite includes built-in closets and a spa-like ensuite, while the oversized 5th bedroom offers the unique potential to convert into two bathrooms, creating a versatile 4-bedroom, 4-bathroom layout ideal for modern family living. The finished basement (2017) adds a bright playroom and ample storage. Recent updates include roof shingles (2022), furnace and A/C (2017), kitchen and bathroom renovations (2017), exterior doors and front fence (2021), shed (2018), and pool gas heater (2022). Located minutes from Downtown Oakville, lakefront parks, private schools, fine dining, and with easy access to the QEW, 403, and GO Transit, this move-in-ready gem offers the best of Southeast Oakville living. (id:36096)
Royal LePage Real Estate Services Ltd.
203 Virginia Avenue
Toronto, Ontario
Welcome To 203 Virginia Avenue, A Classic Fully Detached Bungalow Nestled In One Of East York's Most Connected And Desirable Neighbourhoods. Whether You're A First-Time Buyer, Savvy Investor, Or Simply Searching For A Home With Potential, This Is The Opportunity You've Been Waiting For. Set On A Generous 25x100 Ft Lot, This Two-Bedroom Home Has Over 1300sqft Of Living Space And Legal Parking. The Modern Kitchen Opens Directly To An Oversized And Private Backyard - The Perfect Extension Of Your Living Space. Inside, The Home Is Move-In Ready, Yet Offers Endless Potential To Re-Envision The Space, Renovate Or Rebuild. The Full-Height Basement Ensures Versatility, Whether You're Thinking Of Additional Living Space, Income-Generating Options, Or Simply Extra Storage. Located On A Quiet, Family-Friendly Street And Surrounded By Excellent Schools, Access To Parks, And Community Amenities, This Is A Neighbourhood Where Families Thrive And Long-Term Value Is Built. Located A Short Walk To The GO Train, Main Subway Station & Quick Access To The DVP Ensures Optimal Accessibility. The Vibrant Energy Of The Danforth Is Just Around The Corner, Offering Local Shops, Restaurants, And Cafés. Whether You Choose To Move In, Renovate, Or Start Fresh, 203 Virginia Avenue Offers A Rare Blend Of Lifestyle, Location, And Opportunity In The Heart Of East York. (id:36096)
Bosley Real Estate Ltd.
221 Donlea Drive
Toronto, Ontario
North Leaside detached family home awaits your personal touch. Three spacious bedrooms, 2 bathrooms & an opened-up kitchen. This sunny south facing lot is primely located steps to TTC, soon LRT, great schools, including Northlea French Immersion P.S., Serena Gundy Park, Smart Center shopping and more! This home has good-sized rooms. The open-concept kitchen walks out to an oversized deck and south-facing backyard with mature trees creating privacy. The parking is outstanding with a private driveway at the front plus at the rear of the garden there is a double car garage with 2 car parking in front of the garage (4 spots). A solid home with amazing potential. Move in & update, renovate, add on, or build custom. (id:36096)
RE/MAX Ultimate Realty Inc.
227 - 1881 Mcnicoll Avenue
Toronto, Ontario
Luxury Condo Townhouse Built By Tridel In Family Friendly Demand Neighbourhood ,Well Maintained Bright And Very Functional Layout W/ 3 Br+Den, Throughout With Laminate Flrs ,Oak Stair Case Sunlight From Skylight Above,Two Parkings 24 Hours Gatehouse Security, Indoor Pool, Gym, Games Rm, Party Rm, Visitor Parking & More! Close To L'amoreaux Park, Dog Park & Kidstown Park & Sports Arena, Tennis Centre, Public Transit, Restaurants And Supermarkets Pacific Mall. (id:36096)
Homelife Landmark Realty Inc.
125 Chine Drive
Toronto, Ontario
Nestled in the heart of the desirable Cliffcrest, this meticulously maintained home is situated on one of the neighbourhood's most coveted streets. The property has been cherished by its original owner, showcasing a deep sense of care and pride. Ideally located within the respected Chine Drive School district, it offers both convenience and a vibrant community atmosphere. Upon entering, you are welcomed by a bright and airy interior that radiates warmth. The living spaces are thoughtfully designed to maximize natural light, creating an inviting environment. The home features 3 spacious bedrooms, each designed with comfort in mind, along with a well-appointed bathroom that serves both function and style. The expansive kitchen features an inviting eat-in area that enhances both functionality and social interaction, making it the heart of the home. The finished basement provides additional versatile living space, perfect for a cozy family room or home office. A separate utility room in the basement enhances practicality, providing storage solutions and convenient laundry facilities. The highlight of this charming property is undoubtedly the backyard, a tranquil sanctuary that backs onto the serene grounds of St. Augustine's Seminary of Toronto. This picturesque view allows for peaceful outdoor relaxation, gardening, and space for children to play. With its blend of comfort, functionality, and an idyllic setting, this home presents a rare opportunity to create lasting memories. (id:36096)
RE/MAX Hallmark Realty Ltd.
611 - 10 Delisle Avenue
Toronto, Ontario
Welcome to 10 Delisle Avenue, Unit 611! This stylish and spacious condominium located in the desirable Yonge-St. Clair neighborhood features 994 square feet + 85 square feet balcony. 2 bedrooms and 2 bathrooms. Large primary bedroom includes a 4-piece ensuite bathroom and a walk-in closet with organizers. Large open concept living area with crown molding is over looked by the kitchen and dining rooms and opens out to an open balcony measuring 5 1/2 feet X 8 1/2 feet with sunset views creating a great open-concept layout that maximizes space and light; an entertainers dream! Well designed kitchen including peninsula with stone counter and breakfast bar. This unit includes one parking space in an underground garage and also a locker. The building offers accessibility features and security measures including a concierge/security guard. Residents have access to a variety of amenities including a gym, party/meeting room, game room, court yard, library, etc...97 walk score and situated near Yonge and St. Clair, close to many restaurants, cafes, and grocery stores. Public transit is highly accessible, 87 transit score! Walk to St. Clair subway station or to the bus stop connecting to Toronto transit system. This unit offers a modern urban living experience with excellent amenities, convenient transit access, and attractive neighborhood features in one of Toronto sought-after areas. Don't miss this opportunity! (id:36096)
RE/MAX Ultimate Realty Inc.
1606 - 509 Beecroft Road
Toronto, Ontario
Welcome to Continental, an upscale and secure building in sought-after Willowdale West. This bright west-facing condo offers 628 sq ft + 42 sq ft balcony with a smart, functional layout, modern finishes, granite counters, and stainless steel appliances. The large bedroom is perfect for relaxing or working from home, with an unobstructed park-like view. Enjoy resort-style amenities: indoor pool, sauna, jacuzzi, gym, theater/media room, guest suite, outdoor patio, 24/7 security, and ample visitor parking. All utilities included (hydro, water, heat) + parking + locker. Steps to Finch Subway, GO Bus, top schools, shops, parks & more. Perfect for first-time buyers, professionals, or investors seeking space, lifestyle, and unbeatable location. (id:36096)
Benchmark Signature Realty Inc.
92 Elise Terrace
Toronto, Ontario
Prime Newtonbrook West Opportunity Ideal For Families, Investors, Or Downsizers! Welcome To This Beautifully Maintained Semi-Detached Bungalow Located In The Heart Of Newtonbrook West, A Quiet, Family-Friendly Neighbourhood Known For Its Strong Sense Of Community. Perfect For First-Time Buyers, Savvy Investors, Or Those Looking To Downsize, This Freshly Painted Home Offers A Rare Combination Of Space, Comfort, New Hardwood Flooring, Freshly Painted and Potential for a Private Nanny or in-Law Suite. Step Into A Bright, Open-Concept Living and Dining Area, Ideal for Entertaining. The Family-Sized Kitchen Includes Ample Counter Space, Generous Cabinetry, And Room For A Breakfast Nook. The Primary Bedroom Overlooks the Backyard and Features A Walk-In Closet And A Private 2-Piece Ensuite. The Second And Third Bedrooms Offer Double Closets And Share A Spacious 4-Piece Family Bathroom. A Separate Side Entrance Leads To A Fully Finished Basement, With Combined Living/Dining, Bedroom, Kitchen and Laundry, Perfect For Extended Family, Nanny Suite or Guests. Unbeatable Location: Just Steps To Steeles & Bathurst, With Easy Access To Transit, Top-Rated Schools, Parks, And Shopping. This Move-In-Ready Home Is A Rare Find In One Of Torontos Most Desirable Neighbourhoods. Do not Miss Your Chance To Make It Yours!! (id:36096)
RE/MAX Realtron Robert Kroll Realty
701 - 35 Balmuto Street
Toronto, Ontario
Exclusive Condo for Sale in the Heart of Yorkville! 701-35 Balmuto St in Toronto, ON is a rare opportunity like no other, at the prestigious Uptown Residences, Yorkville lifestyle can be yours. Offering ~900 sq ft of interior living space and complemented by an expansive ~450 sq ft private, uncovered, sunny wrap-around terrace overlooking Bloor St W, Holt Renfrew, and Toronto's bustling downtown city life. This residence delivers a coveted indoor-outdoor experience in the heart of Toronto's downtown core. The terrace is truly a highlight, perfect for morning coffee, sunset dinners, hosting friends or simply enjoying open-air city views in privacy, creating an outdoor sanctuary within the busy city. Inside, a functional/open layout features 2 beds & 2 baths (1 ensuite), a bright living room w/large windows and w/o onto the terrace, while the renovated kitchen impresses w/updated cabinets, premium finishes & stainless steel appliances. Modernized bathrooms & new flooring in the living & dining areas enhance the fresh, stylish design. The spacious primary suite boasts a private ensuite retreat, while the 2nd bedroom offers flexibility as guest room, office, or den. Residents enjoy luxury amenities incl a fully equipped fitness center, yoga room, golf simulator, media room, social lounge, meeting space, sauna & the security of 24/7 concierge. The location is second to none, nestled in Yorkville, Toronto's most sophisticated neighborhood, surrounded by luxury boutiques, art galleries, world-class dining & cultural destinations. Eataly is at your doorstep, w/cafés, markets & everyday conveniences nearby, plus two major subway stations (Bloor/Yonge & Bay). Close to the Royal Ontario Museum, high-end Bloor St shopping & vibrant nightlife, this condo is more than a home, it's a statement of exclusivity, practicality & elegance. Don't miss your chance to own a Yorkville condo of this caliber, a true standout in today's market. (id:36096)
Crescent Real Estate Inc.
371 Howland Avenue
Toronto, Ontario
Bright, upgraded, and spacious duplex in the prime central neighbourhood of Tarragon Village/Casa Loma. Three self-contained units: two bedroom suite on the main level, another two bedroom unit on the upper level, and one bedroom unit in the lower level. All of the units have been recently renovated, including new kitchens and bathrooms. Each unit with in-suite laundry. The suites are ready to be rented out as a prime opportunity for excellent income. Great area for steady rental income, in walking distance to George Brown College and University of Toronto, and close to TTC. Two car private parking in driveway. A great outdoor space that is fenced in and low maintenance. This is an unbeatable opportunity to own a well maintained, updated property with great rental income. (id:36096)
Chestnut Park Real Estate Limited



