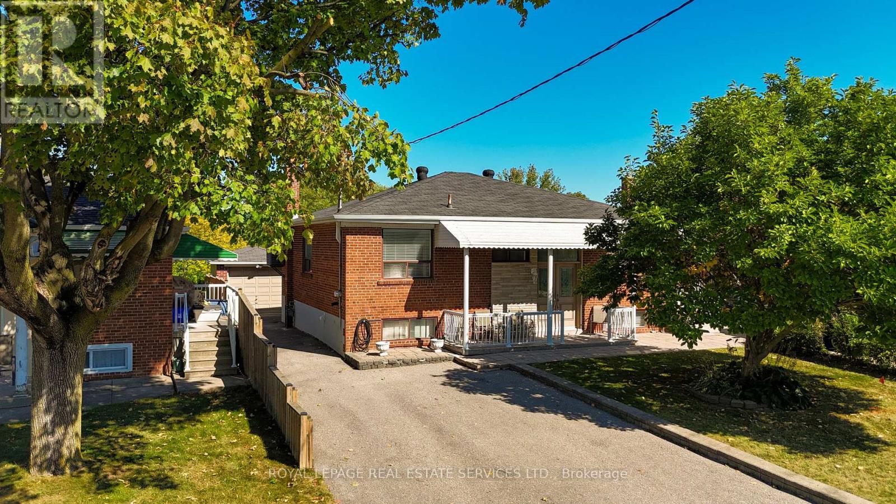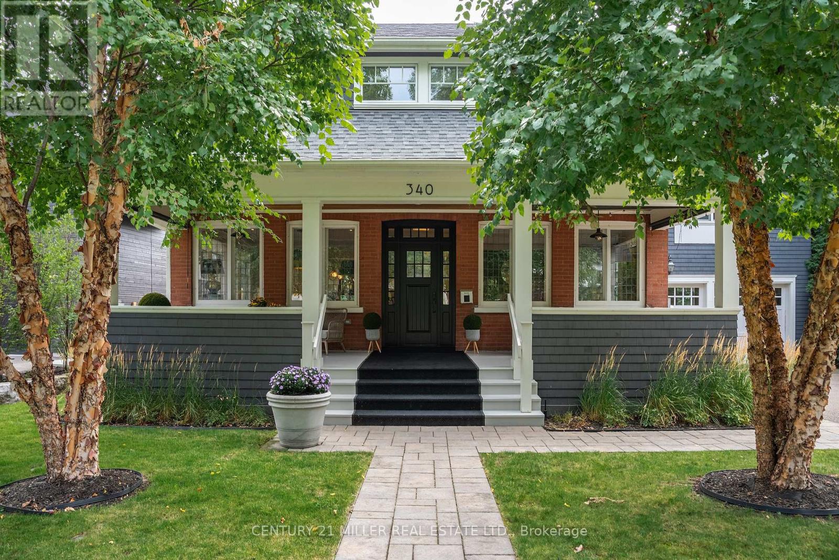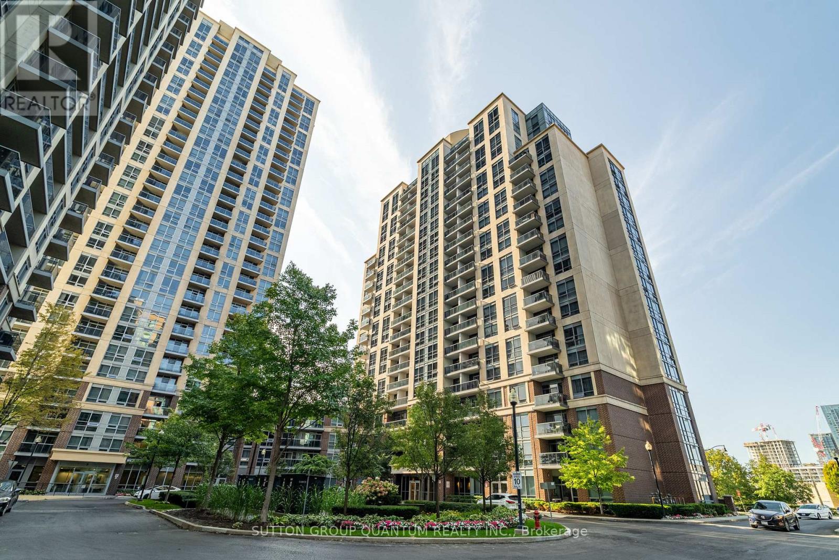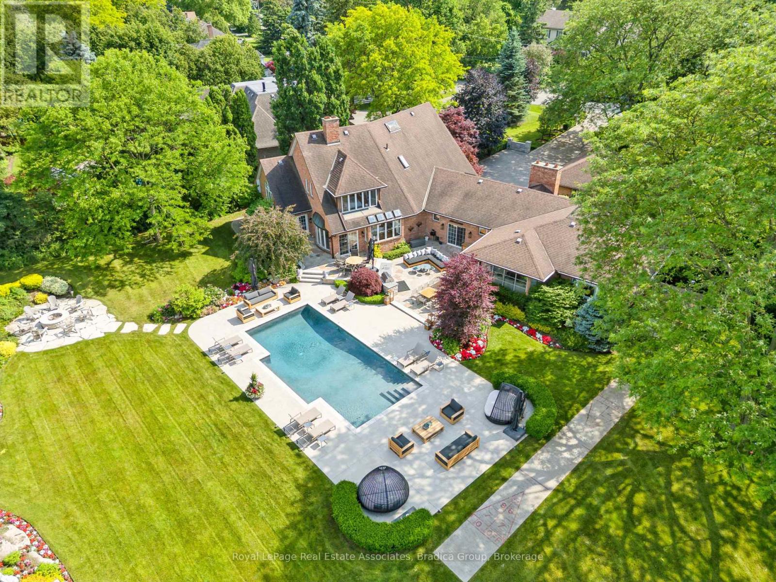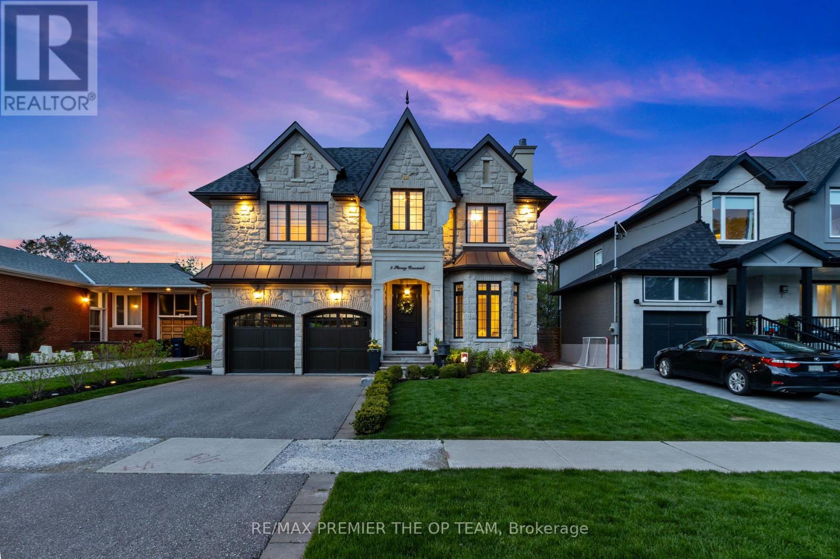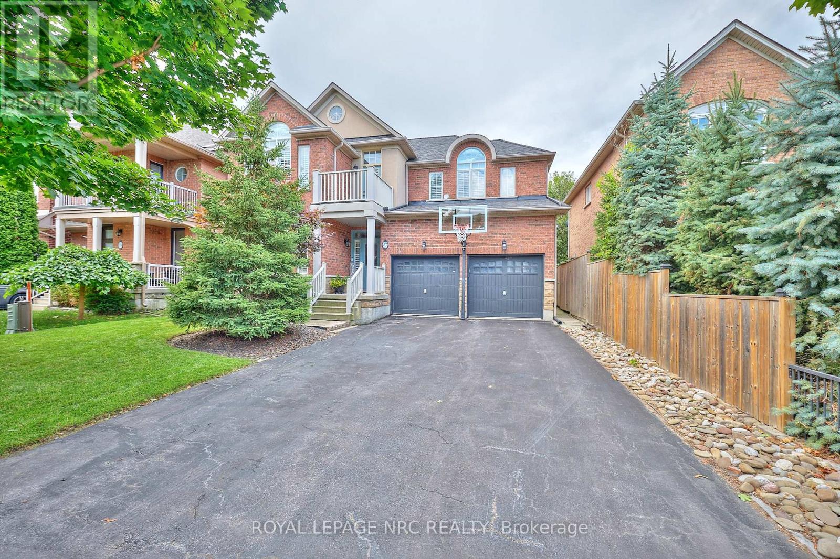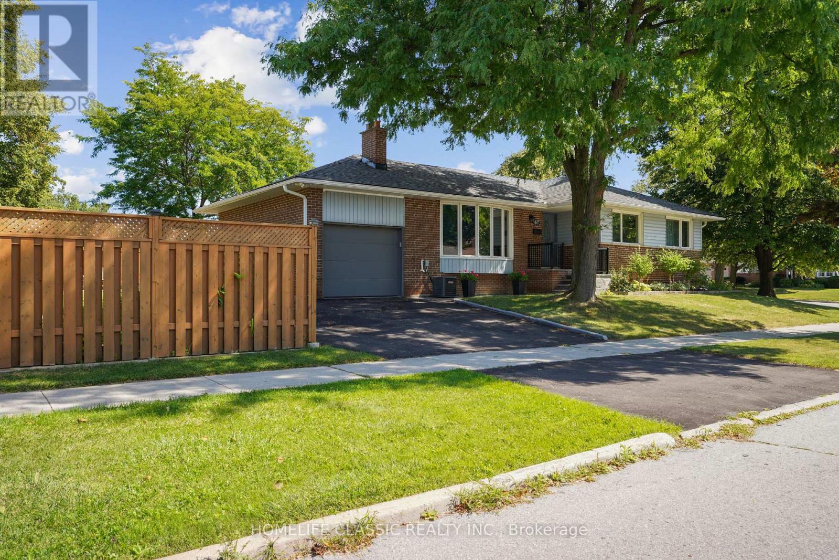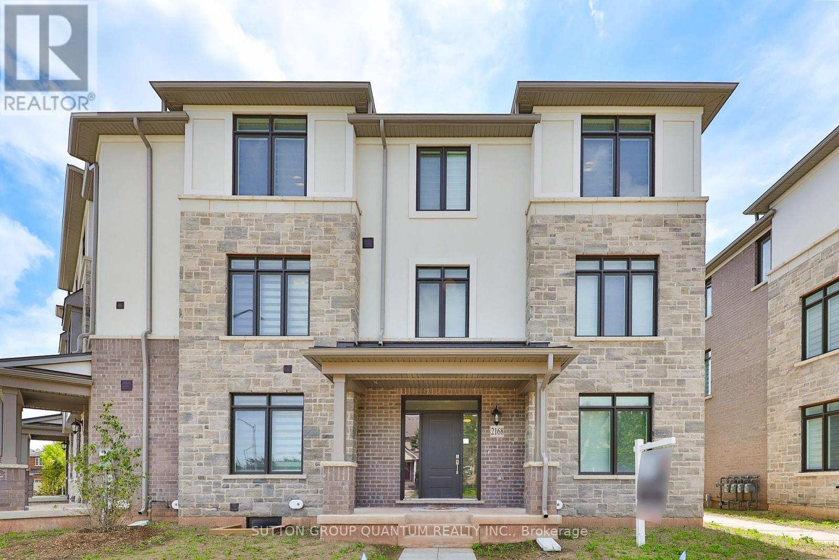18 Langholm Drive
Toronto, Ontario
Remarkable Opportunity To Live In A Safe, Beautiful, And Established Family Oriented Community. Whether You Are First Time Buyers, Down-sizers, Looking To Become A Landlord Or An Investor Looking To Build On A Sizable Lot In A Desired Area, This Is The Ideal Property For You! Immaculately Cared For By The Same Owners For Over 50 Years, This Property Offers Three Bedrooms, 2 Baths, A Finished Basement, 3 Separate Entrances, Large Primary Rooms, 2 Kitchens And 2 Dining Areas And Detached Garage With Ample Storage And Space. Ideal For Raising A Family And Could Also Accommodate A Renter. Backing Onto A Park, The Deep Backyard Isa Hidden Gem! Located Just Steps From The Subway, Buses, Yorkdale Mall, Top Schools, Shopping, And More, This Is A Fantastic Opportunity To Live, Rent, Or Rebuild In One Of The City's Most Desirable Neighbourhoods. Inspection Report And Original Survey Available Upon Request. (id:36096)
Royal LePage Real Estate Services Ltd.
340 Spruce Street
Oakville, Ontario
In Old Oakville, character is everything. Historical properties define the neighbourhoods identity & charm & few homes capture that spirit quite like this one! 340 Spruce goes beyond the expected, delivering the warmth & history of a Period home w/ the ease & functionality of a modern build. With nearly 3,600 sq ft above grade, this is a home designed for real living. This spacious home is sun filled w/ an open-concept flow w/ large gathering & dining areas centered around the custom kitchen w/ island. The front room w/gas fp is loaded w/charm & plenty of seating. While the mudroom w/heated floors, powder & access to dbl garage provides practical space. Upstairs, 3 spacious bedrooms each enjoy their own modern ensuite w/heated flrs. The primary suite features an impressively large walk-in closet & spa-like bathroom. The light filled 3rd flr loft is a flexible space that serves as a 4th bedroom or, an office or the ultimate hangout for teens. Thoughtful details like upper-level laundry, bring modern convenience to a historical setting. The finished LL adds further versatility w/ newer carpeting, excellent storage & space for recreation. Outdoors, the home continues to impress. A double garage w/ high ceilings, a rarity in this area. The welcoming front porch is perhaps the epitome of OO charm, while the south facing backyard has been meticulously designed as a private retreat. A newer composite deck w/ glass railings overlooks a landscaped garden featuring a lap pool that doubles as a spa, a prof installed putting green & a stylish flex-cabin ideal as an art/yoga studio, office or gym. Leaded glass windows & radiant heating, widely regarded as one of the cleanest, most comfortable sources of warmth, only adds to the homes enduring appeal. Simply put, this is not an ordinary Period home; it is a rare opportunity for those who understand that living in OO is about more than an address its about about belonging to a tradition of timeless style and community. (id:36096)
Century 21 Miller Real Estate Ltd.
2373 Rideau Drive E
Oakville, Ontario
A proud nod to Canadian heritage greets you at the porch of this meticulously maintained entertainer's dream, nestled in a refined and highly sought-after enclave of Joshua Creek. A grand tree and vibrant flower bed offer exceptional curb appeal that speaks to pride of ownership before you even step inside. Step into a magnificent two-storey foyer with a sweeping curved staircase that sets the tone for elegance. The expansive main floor boasts generously sized principal rooms perfect for hosting, complemented by a dedicated office ideal for working from home. The gourmet kitchen features granite countertops and a full dining-size breakfast area, flowing seamlessly onto a maintenance-free spacious deck an autumn masterpiece to enjoy the changing fall foliage in your tree-lined backyard.-Upstairs, five spacious bedrooms await, offering both comfort and privacy. All secondary bedrooms have semi-ensuites. The finished walkout basement is a true retreat, complete with a serene library, home theatre, games area with pool and table tennis, and a gym. From here, step onto a patio with rain escape system, open to the fresh air yet protected from the elements- perfect for outdoor entertaining come rain or shine. With six-car parking, welcoming friends and family is effortlessly easy. This home delivers a seamless blend of elegance, entertainment, and everyday comfort, inside and out. A timely opportunity in a timeless location-come experience the lifestyle. (id:36096)
Homelife/miracle Realty Ltd
1840 Mccoy Avenue
Burlington, Ontario
Elegant freehold townhouse with a finished basement, perfectly located in the desirable, family-friendly Corporate neighborhood. This bright and spacious 3-bedroom, 3-bathroom home offers an open layout with hardwood flooring on the main level, fresh paint, modern wall paneling, pot lights, and a beautifully upgraded backyard with interlocking ideal for entertaining.The finished basement is designed for fun and relaxation, complete with a projector and TV setup for the ultimate home theater experience. The primary bedroom includes a 4-piece ensuite and a walk-in closet, while two additional bedrooms provide plenty of space for family or guests. Situated in the heart of Appleby Uptown, this home is just steps away from shopping, dining, schools, and everyday essentials, with convenient access to Appleby GO station. (id:36096)
Royal Canadian Realty
Lph 07 - 1 Michael Power Place
Toronto, Ontario
Rare Penthouse Opportunity with Panoramic Views! Welcome to the heart of Toronto's booming Islington City Centre. This bright and airy penthouse suite combines the best of condo living with unobstructed skyline and parkland views that will take your breath away. The open-concept living, dining, and kitchen area is highlighted by floor-to-ceiling windows that flood the space with natural light. With a kitchen that is perfect for both daily living and entertaining, featuring granite countertops, a breakfast bar, stainless steel appliances, and a stylish backsplash. Start your mornings with coffee overlooking the city, and end your evenings on the balcony with a backdrop of twinkling lights. The generously sized primary bedroom offers wall-to-wall windows and a spacious closet, while the 4-piece bathroom includes an extended granite vanity. In-suite laundry with a stacked washer/dryer adds everyday convenience. Building amenities include a gym, indoor pool, sauna, party room, visitor parking, and 24/7 concierge service. Right next door, Michael Power Park features a playground, splash pad, and gazebo ideal for summer days and evening strolls. Step outside and enjoy the vibrant community with restaurants, cafés, shops, yoga studios, and local art. Commuting is a breeze with Islington Subway Station, Kipling GO, and major highways just minutes away. Golf, schools, hospitals, and places of worship are also nearby. Bonus: your parking spot is ideally located directly across from the elevator. This penthouse truly has it all. Style, convenience, and unbeatable views. Don't miss it! (id:36096)
Orion Realty Corporation
19 Lorraine Gardens
Toronto, Ontario
19 Lorraine Gardens is a rare estate offering the perfect blend of luxury, privacy, and resort-style living. Set on 1.676 acres, this 6-bedroom home is one of the largest remaining estate lots in all of Etobicoke. Backing onto protected greenspace with 60 feet of frontage on Mimico Creek, this property offers complete seclusion and an unmatched outdoor experience. The backyard is the true showpiece. A 42x22-foot heated saltwater pool, outdoor kitchen, fire pit, sports court, inground trampoline, shuffleboard, and multiple entertaining patios are surrounded by mature trees and manicured gardens. With no visible neighbours, deeded creek access, and extensive landscaping, it feels like a private resort in the city. Inside, the home offers 7,640 sq ft of beautifully designed living space plus 1,316 sq ft of internal storage. Vaulted ceilings, skylights, and oversized windows flood the main floor with natural light. The chef's kitchen with premium appliances and a large granite island flows into the great room with a two-sided fireplace and backyard views. A sun-filled four-season sunroom, formal living and dining rooms, home office, laundry room, and second kitchen add comfort and flexibility. A separate wing with two bedrooms and a full bathperfect for extended family or a teen retreatcompletes the main level. Upstairs, the primary suite features vaulted ceilings, a walk-in closet, a second adjacent walk-in, and a well-appointed ensuite. Two additional large bedrooms offer bright, comfortable spaces with ample storage. The finished lower level includes a gym, a recreation room with walk-up to the backyard, and a private bedroom suite ideal for guests or live-in support. Located minutes from Sherway Gardens, Pearson Airport, and top-rated schools, this home offers a one-of-a-kind lifestyle. Located minutes from Sherway Gardens, Pearson Airport, and top-rated schools, this home offers a one-of-a-kind lifestyle (id:36096)
Royal LePage Real Estate Associates
5 Storey Crescent
Toronto, Ontario
Discover refined luxury in this stunning custom-built home in Etobicoke's sought-after West Deane neighbourhood. Featuring elegant limestone accents and impeccable craftsmanship throughout, this residence offers 10' ceilings on the main level, 9' ceilings on both the second floor and finished basement, and soaring 11' coffered ceilings in key areas. Enjoy rich hardwood floors, custom drapery, and a sun-filled skylight over the staircase. The chef-inspired kitchen boasts quartz countertops, premium appliances, and is perfect for both everyday living and entertaining. The primary suite features heated floors for year-round comfort, while the walk-out basement adds functional living space for relaxation or gatherings around the Inground salt-water pool. Smart upgrades include recessed ceiling speakers with a 5-zone amplifier on the main level, as well as integrated speakers in the primary suite and basement. The home also offers a 2-car garage with EV charging, and a gas BBQ hookup for outdoor enjoyment. Ideally located close to top-rated schools, parks, trails, golf courses, major highways and shopping. This home blends luxury, comfort, and convenience in the heart of Etobicoke. (id:36096)
RE/MAX Premier The Op Team
30 Orchard Crescent
Toronto, Ontario
Welcome to 30 Orchard Crescent, A Place to Truly Call Home. Nestled on a quiet, family-friendly street in the heart of Etobicoke, 30 Orchard Crescent offers the perfect balance of comfort, luxury, and community. From the moment you arrive, you'll notice the warmth of the neighbourhood, kids shooting hoops, hockey nets lining the street, and the inviting sense of belonging that makes this such a special place to live. Step inside and you'll be greeted by sun-filled interiors, thanks to the homes south-facing backyard and expansive patio doors that seamlessly connect the indoors with the outdoors. Whether its enjoying your morning coffee with natural light streaming in or hosting gatherings that flow out to the backyard, every detail has been designed for comfort and ease. The home features a thoughtfully designed layout with high-end finishes throughout, creating a refined yet welcoming atmosphere. The walk-out basement adds versatility perfect for a family recreation room, home gym, or private retreat. Location is just as impressive. A short stroll takes you to vibrant Bloor Street with its shops, cafes, and restaurants, or to Royal York subway station, making commuting and city access incredibly convenient. 30 Orchard Crescent isn't just a house, its a home where everyday living feels elevated, bright, and connected. A place where your family can grow, create memories, and feel truly at ease. (id:36096)
Homelife New World Realty Inc.
27 Goldeye Drive
Hamilton, Ontario
If you have been searching for that perfect 2 storey home near the lake then look no further! Welcome to 27 Goldeye Drive. This 3 bedroom, 3 bathroom home is beautifully finished from top to bottom and ready to become your family's new favourite place. Step inside the main level to find a welcoming foyer, the spacious dining room complete with hardwood flooring, a well equipped eat-in kitchen with gorgeous oak cabinets and a cozy living room with a gas fireplace. The second level of the home offers luxury vinyl flooring, a 4 piece bathroom, laundry room, a stunning primary bedroom suite with walk-in closet and private ensuite bathroom (including a jetted bathtub) and 2 other spacious bedrooms. The home's finished basement offers a nice large rec room, cold cellar and plenty of storage. The fully fenced backyard is sure to be your favourite place to relax on a beautiful summer day. Whether you are playing with the kids on the lush green lawn or cooling under the gazebo, this is the perfect oasis for you and your family. Parking for 4 vehicles on site between the attached 2 car garage and 2 car driveway. Only a few minutes walk to Fifty road park, Lakepoint Park and Fifty Road Beach. Easy access to the QEW via nearby Fifty Road. This home is move-in ready and waiting for you. Don't miss your chance to be a part of this wonderful family oriented community! (id:36096)
Royal LePage NRC Realty
84 - 680 Regency Court
Burlington, Ontario
Welcome to 680 Regency Court, Unit 84 a beautifully maintained townhome in one of Burlingtons most convenient and desirable locations. Perfectly situated just steps to Burlington Centre, close to parks, schools, public transit, and with easy highway access, this home truly puts everything you need right at your doorstep. Inside, youll appreciate the fresh updates with brand-new windows throughout (2024), filling the home with natural light. Complementing the bright interior are the newer hardwood floors, adding warmth and style to the spacious layout. The home offers comfortable living and dining areas, generous-sized bedrooms, and plenty of room for family living or entertaining. The attached garage provides added convenience, while the well-kept grounds and community setting create a welcoming atmosphere. Condo fees include building insurance, exterior maintenance, common elements, landscaping, roof, water, and windows offering worry-free, low-maintenance living. Whether you're a first-time buyer, growing family, or investor looking for a fantastic opportunity in a prime Burlington location, this townhome is an excellent choice. (id:36096)
Exp Realty
67 Beaver Bend Crescent
Toronto, Ontario
Discover a home filled with charm, character, and timeless appeal. This lovingly cared-for bungalow rests gracefully on a spacious corner lot in the welcoming community of West Deane. From the moment you arrive, the sense of warmth and pride of ownership is undeniable. Step inside and be greeted by original hardwood floors that radiate classic elegance, a stunning bay window that bathes the living space in natural light, and a charming fireplace that invites you to curl up and relax. Each room flows with ease, offering bright and airy spaces designed to make everyday living feel both comfortable and special. The spacious bedrooms provide peaceful retreats, while a private patio extends the living space outdoors and can be enjoyed throughout the seasons. Nestled in a family-friendly neighbourhood, the home is just steps from scenic parks, respected schools, and convenient transit. West Deane offers the perfect blend of community charm and everyday ease. A place where classic character meets modern comfort, this bungalow is ready to welcome you home! (id:36096)
Homelife Classic Realty Inc.
2168 Postmaster Drive
Oakville, Ontario
This stunning end-unit executive townhome offers the perfect blend of luxury, convenience, and coastal charm. This Stunning End Unit Townhome Is A Must See!! The open-concept second floor features gleaming hardwood floors, a modern kitchen that is a chefs dream with high-end appliances, granite countertops, and a center island. Youll also find an additional bedroom and a laundry room with built-in shelving. Step outside to the spacious balcony perfect for lounging, dining, and BBQing with family and friends. The ground floor includes a bright bedroom, a welcoming living room with direct access to aprivate patio, a full 3-piece bathroom, ample storage, and convenient interior access to thegarage. The upper level showcases a serene primary suite complete with walk-in closets and a spa-inspired 5-piece ensuite featuring a deep soaker Jacuzzi tub. Two additional generously-sized bedrooms and a well-appointed 4-piece main bath complete this level. This home provides ample space for both residents and guests. Enjoy maintenance-free living with services including garbage collection, garden maintenance, and Lawn Sprinkler system. All this while being located in the heart of Bronte just five min. away from vibrant dining, boutique shopping, grocery stores, Oakville Trafalgar Memorial Hospital and the scenic Grandand West Oak Trails. This is more than just a home its a lifestyle. *** The Basement is unfinished with rough in washer /dryer and bathroom , easily can be finished with separate entrance. (id:36096)
Sutton Group Quantum Realty Inc.

