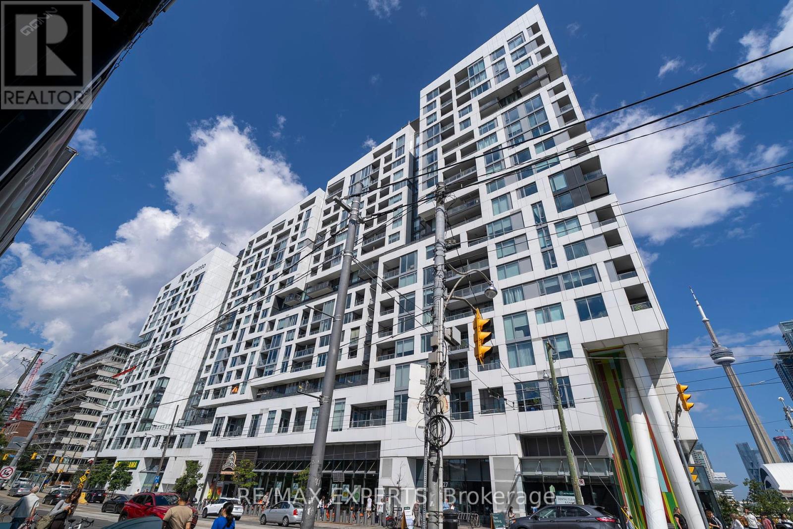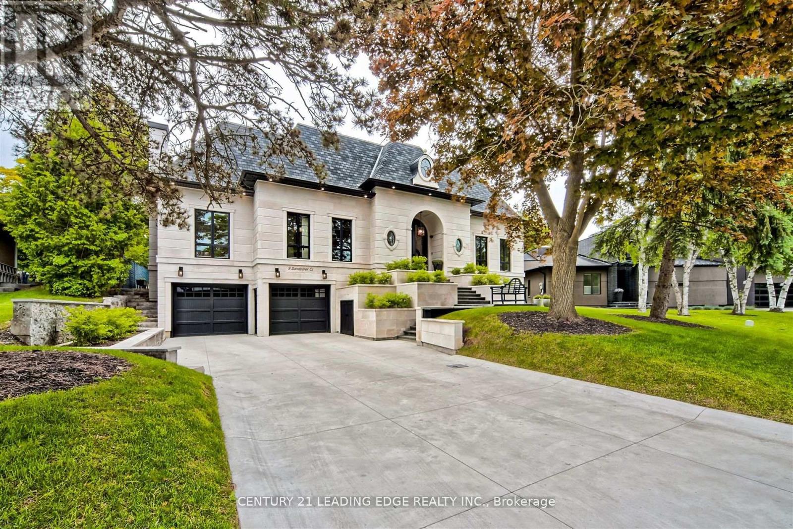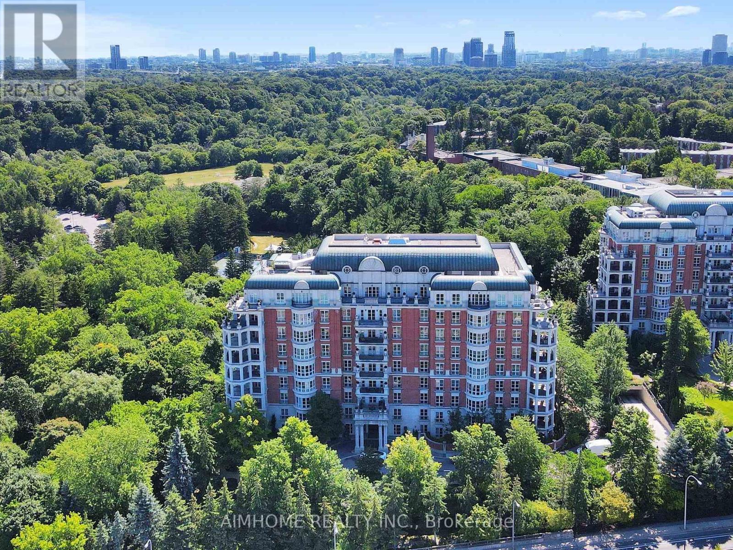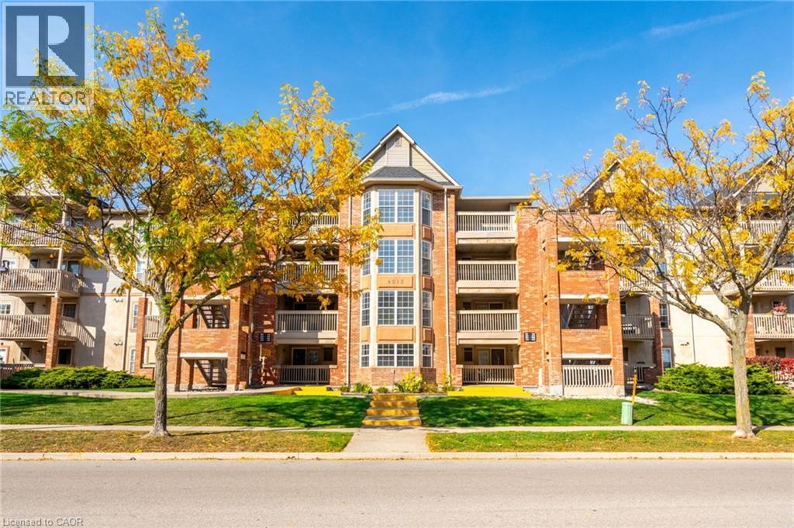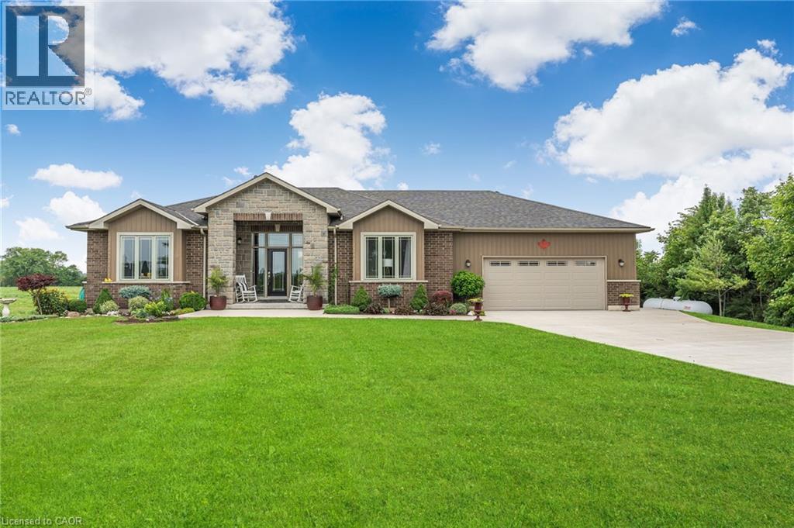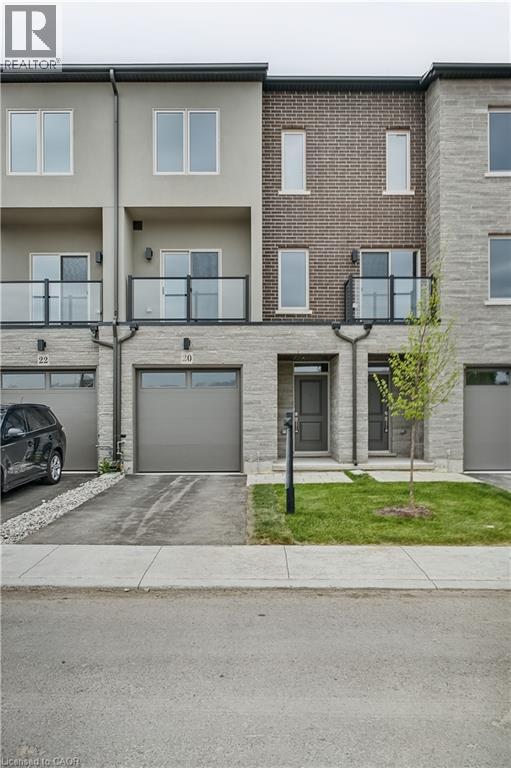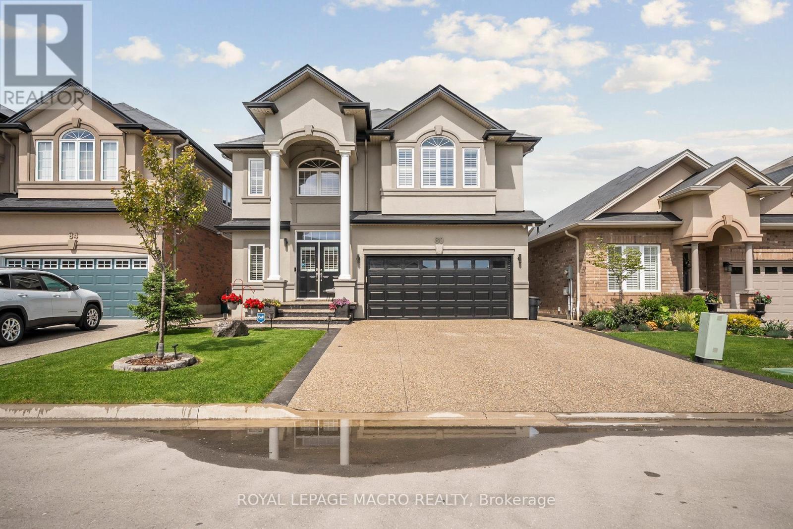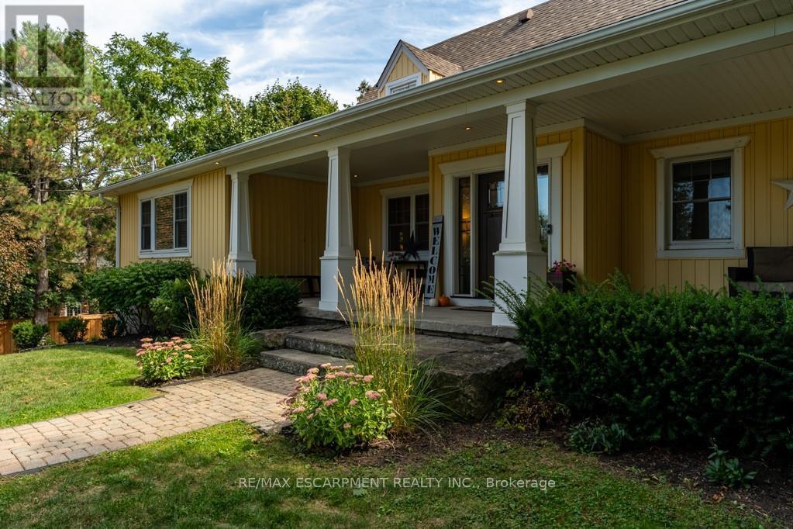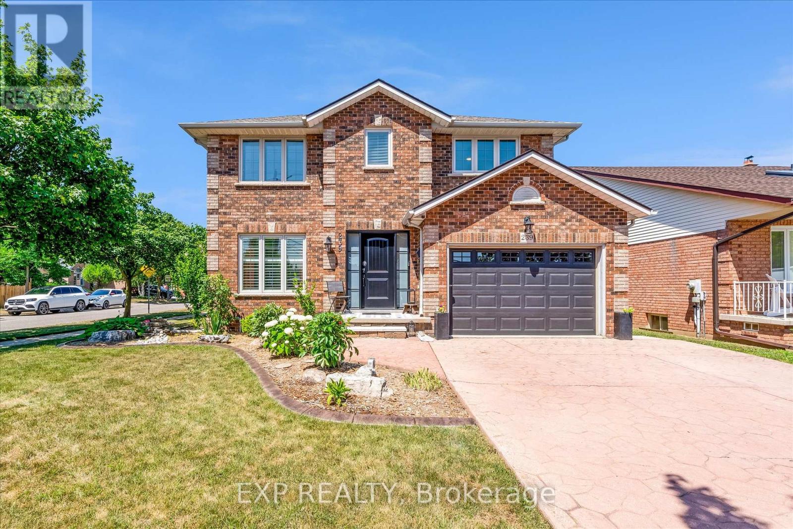76 Arjay Crescent
Toronto, Ontario
Dramatic Curb Appeal. Custom Château-Inspired Residence For The Bespoke Buyer On Secluded Crescent With Breathtaking Ravine Views Overlooking Rosedale Golf Club And Lush Greenery. Natural Stone & Beldon Brick Exterior With A Cedar Shake Roof Accented By Copper Eavestroughs. Enter Through Its Imposing Natural Walnut Slab Entry Door Or Its Triple Car Garage. Over 9,000 Sqft Of Living Area, Inclusive Of Its 3,000 Sqft Lower Level. Oversized Crema Marfil Marble Slab Floors Through Its Expansive Foyer And Hallways. Sun-Drenched. Walnut Panelled Library. Gourmet Kitchen With Waterfall Island And Separate Dinette. Formal Living Room And Oversized Family Room. Elevator. Sweeping Staircase With Limestone Steps. Primary Bedroom Includes Ante Room Entry, Sitting Room, His And Hers Ensuites And Two Large Walk-In Dressing Rooms. Finished Lower Level Features An Exercise Room With Adjacent Sauna And Hot Tub, Wine Cellar, Large Recreation Room, Three-Tiered Home Theatre, Fully Equipped Kitchen, Nanny's Suite With Kitchenette. A Lower Level Walkout To Gardens, Stone Terraces, Pool, Barbeques And More. (id:36096)
RE/MAX Realtron Barry Cohen Homes Inc.
1711 - 75 East Liberty Street
Toronto, Ontario
Feast at East (Liberty)! Friends and first timers, come on in. #1711 is the no-compromise first home with everything you wanted. A 1 + den condo, with parking AND a locker, and more than enough space to stretch and breathe. ***** Full sized in every way: normal sized appliances (and plenty of counter space), 9 foot tall ceilings, a *true* den (a separate room for dining/working/sleeping), and an oversized bedroom that can fit a king bed and your entire wardrobe. Light, bright and lovely with extra-tall windows, and the warmest vibe that feels like a hug. And low maintenance fees with every amenity you need (including 24/7 concierge, gym, pool and bowling alley). ***** All placed in the heart of Liberty Village, and a super easy walk to its restaurants, venues and everything you need. Plus, great transit options with Exhibition GO, TTC streetcar/bus routes, and the upcoming Ontario Line. ***** Pretty, practical and affordable. They just don't make them like this anymore. Come get it! (id:36096)
Sage Real Estate Limited
310w - 27 Bathurst Street
Toronto, Ontario
Spacious 1 Bedroom Unit With Massive Private Terrace Offers Clear Views & A Sleek Open Concept Design In Highly Desirable Minto Westside. Upgraded Kitchen Feat Paneled Fridge & Dishwasher, Built In Stove Top, Oven & Microwave. Enjoy Five Star Amenities: Gym, Entertainment Rm, Outdoor Pool, Party Room, Meeting Room, 24 Hr Security & More. Farm Boy Grocery In Main Level of Building. Steps to TTC, Restaurants, Shops, Parks & Lakefront. (id:36096)
RE/MAX Experts
11 Scenic Mill Way
Toronto, Ontario
Absolutely Incredible Value! Rarely offered, B-E-S-T L-A-Y-O-U-T and floorplan in the complex! Nestled in the prestigious Bayview Mills enclave, 11 Scenic Mill Way offers the perfect blend of comfort and convenience. This beautifully updated open concept 2-storey home features 3+1 bedrooms, 4 bathroom and boasts approximately 1,600 sq. ft. of thoughtfully designed living space. With minimal stairs, it provides a detached-home feel with the low-maintenance benefits of a townhouse. True meaning of turnkey! Close to EVERYTHING, shopping, parks, best schools, great restaurants, transit, you name it - its here! (id:36096)
Forest Hill Real Estate Inc.
9 Sandpiper Court
Toronto, Ontario
An Incredible French Country architectural masterpiece with timeless appeal, epitomizes luxury blending elegance and comfort, meticulously curated. A prestigious Bungaloft with a total living space of 6350 sq.ft. with approx 4000 sq.ft. above grade and a 2400 sq.ft. lower, at grade level walkout, with huge windows. Opulent Exterior is Natural Indiana Limestone and Smooth Hard Limestone, Heated Driveway, Arched Hallways and Doorways, soaring 12 ft Ceilings, plus 14 and 15 ft arched and cathedral ceilings on the main floor, Elevator, 3 Large Fireplaces, A fantastic culinary designer Kitchen, straight out of a magazine, Sub Zero, Wolf, Cove, Bosch Appliances, Miele and LG Washers/Dryers, Extensive Millwork, Backyard Oasis with huge covered/automatic opening, modern LED lighting, Patio Pergola w/outdoor Kitchen. Too Many upgrades to list. Must come and see. Details through-out are impeccable.Steps to all amenities such as Donalda Club and top-rated private schools, Crescent School, Crestwood, Bayview Glen, and Toronto French School, Granite Club. DVP, Hwy 401, Toronto Botanical Gardens. (id:36096)
Century 21 Leading Edge Realty Inc.
2c - 2 Chedington Place
Toronto, Ontario
Welcome to one of Toronto's most prestigious addresses - 2 Chedington Place. This exclusive residence offers timeless elegance, classic architecture, and a lifestyle of exceptional comfort. Nestled within a 24-hour gated community with concierge service and valet parking, this boutique building is renowned for its privacy, security, and understated luxury. Step off your private elevator into a sprawling southwest-facing suite spanning over 3,000 sq ft. A grand foyer sets an elegant tone. To the left, you'll find two spacious bedrooms, each with its own private ensuite. To the right, a mudroom with a separate service entrance ensures seamless access for staff or deliveries. Natural light fills the expansive living room, with oversized bay windows offering views of lush greenery. The adjacent library, featuring a walk-out to a spacious octagon-shaped balcony, offers a tranquil setting for morning coffee or evening relaxation. The formal dining room, connected to the kitchen and breakfast area, creates a perfect flow for entertaining. Situated directly across from The Toronto French School and the Granite Club, and just minutes from Rosedale Golf Club and Crescent School, this rare offering presents an exceptional opportunity to customize and modernize to reflect your personal style. (id:36096)
Aimhome Realty Inc.
4015 Kilmer Drive Unit# 308
Burlington, Ontario
1 Bedroom + Den condo situated in the desirable Tansley Woods neighbourhood! Enjoy the convenience of in-suite laundry, parking for one vehicle and a storage locker. Featuring a fantastic open-concept floor plan, tasteful flooring, and light tones throughout. The kitchen is finished with ample cupboard space, an updated backsplash, and a peninsula with seating. The spacious living area features a functional design, ideal for comfortable everyday living and entertaining. Enjoy a large covered balcony, perfect for relaxing outdoors! The bedroom is freshly painted and bright, and features a double closet. The den is a major bonus, offering flexibility as a home office, hobby room, kids’ play area, and more. A tasteful 4-piece bathroom completes this lovely condo. Located in the excellent, walkable community of Tansley Gardens near all amenities, including grocery stores, schools, great restaurants, shops, parks such as Tansley Woods Park, and the Tansley Woods Community Centre with a library and pool. Within a short drive, you'll find the scenic Escarpment with renowned golf courses and trails, as well as easy access to highways 5, 407, the QEW, and public transportation, including the Burlington and Appleby GO stations. Move-in ready, your next home awaits! (id:36096)
RE/MAX Escarpment Realty Inc.
274 Ortt Road
Dunnville, Ontario
Stunning Country Bungalow with Picture-Perfect Curb Appeal This beautifully maintained bungalow offers just over 1,900 sq ft of bright, open concept living set on a peaceful, scenic lot with unbeatable curb appeal. The immaculate gardens, full concrete driveway, and charming covered front porch make an unforgettable first impression. Inside, the home features a spacious, well-planned layout with vaulted ceilings and natural flow. The kitchen overlooks the living room and backyard, offering sight-lines that make entertaining a breeze. A large wraparound island anchors the space, while a separate dining area just off the kitchen adds flexibility for family dinners or hosting guests. A cozy gas fireplace adds warmth and charm to the living room. Three well-sized bedrooms are privately tucked away from the main living areas. The primary suite includes a walkout to the backyard deck—perfect for quiet mornings or relaxing evenings outdoors. Main floor laundry and inside entry from the oversized two-car garage add daily convenience. Outdoors, enjoy two covered deck areas in the backyard—ideal for entertaining, dining, or simply taking in the open views of the surrounding fields. The yard is beautifully landscaped, with lush, well-kept gardens and no rear neighbours in sight. The full concrete driveway and front walkway provide parking for up to 12 vehicles—perfect for guests or extra space for trailers or equipment. The basement is wide open and ready to finish, offering even more potential for a rec room, gym, or in-law suite. This is peaceful country living at its finest—quiet, open, and absolutely move-in ready. Just minutes from town, yet surrounded by open space and serenity. (id:36096)
M. Marel Real Estate Inc.
20 Clear Valley Lane
Mount Hope, Ontario
Newly built townhome by award winning builder Sonoma Homes offers exceptional, most cost effective, price per square foot value in the Hamilton and surrounding area. Located in the heart of Mount Hope where ease of accessibility and convenience to nearby amenities such as major roads, highways, shopping, schools, and parks are mere minutes away. This neighbourhood affords you peaceful and serene everyday living. Built with superior materials that include, brick, stone, stucco exteriors and 30-year roof shingles, the quality continues & flows right into the home. There you will find, a spacious living area of over 2,000 sq ft with beautiful upgraded kitchen cabinets, quartz countertops, 4 bathrooms, 3 bedrooms which includes a wonderful primary retreat, a generous flex space, oak stairs, pot lights and a step out balcony. Purchasing this gem is even more enticing with the superior sound barrier wall, separating you from your neighbours. A rarity in the home building industry! This model home is move in ready and can accommodate a flexible closing date. You don't want to miss this opportunity to own in Phase One! (id:36096)
RE/MAX Escarpment Realty Inc.
80 Bellroyal Crescent
Hamilton, Ontario
2842 sq ft above grade on a 40 ft x 109 ft lot. Stunning Four-Bedroom Detached Home in a well-desired neighbourhood, Heritage Green, with Modern Amenities. Discover the perfect blend of comfort and elegance in this beautiful detached house. This home features ample living space, including four spacious bedrooms, a loft, an office/library, and 2.5 bathrooms. The versatile oversized loft adds to the appeal of the elegant interior, which boasts 9-foot ceilings and gleaming engineered hardwood flooring on the main level, complemented by an oak staircase. The gourmet kitchen is a chef's dream, upgraded with quartz countertops, a center island, and beautiful cabinetry. The convenient layout features a main-level office, as well as a spacious family room, dining, and a Walkout to a patio. There are four Bedrooms. The Primary bedroom features a walk-in closet and a four-piece en-suite bathroom with an additional soaking bathtub. Convenience 2nd floor laundry, A beautiful backyard with enhanced privacy. Beautiful concrete patio with a large gazebo, ideal for outdoor activities. The gas line is hooked up for the outdoor BBQ. Double-car garage with inside entry, front yard driveway parking for four cars, and no sidewalk. Proximity to schools, parks, shopping, transit, and the GO station, as well as the QEW and LINC. Fully Furnished Option Available- Move-in Ready! Furnishings can be included for an additional cost. (id:36096)
Royal LePage Macro Realty
196 Dundas Street E
Hamilton, Ontario
Sigh in relief when you discover this handsome and extensively renovated 3-family home in the heart of Waterdown. Boasting over 5000sq ft of thoughtfully designed living space on a mature .61acre lot, this rare gem features three bright, spacious, and fully self-contained suites each with a private entrance, full kitchen, laundry, parking, and outdoor living space. The expansive main floor suite offers 2 bedrooms plus a den, formal living and family rooms with gas fireplaces, engineered floors, upgraded lighting, and a stunning entertainers kitchen with high-end finishes. The charming upper-level suite has 2 bedrms, newly renovated bathroom includes a sun-filled living room, a full kitchen with dining, a 4-season sunroom with heated floors, and its own private fenced yard. The walk-out lower-level suite features 2 beds, 1 bath, a huge eat-in kitchen, a rec room with gas fireplace, large windows, and a covered patio. The tree-lined driveway leads to a heated 3-car garage with hydro and offers parking for up to 11 vehicles, including space for RVs, boats, or trailers. Professionally landscaped with extensive armour stone and upgraded exterior lighting, this unique property is located just steps from downtown shops and eateries, and minutes to highways and GO Transit. Ideal for multigenerational living, income potential, or future redevelopment (buyer to verify), this well-done home offers privacy, flexibility, income and unmatched curb appeal in a highly desirable location. (id:36096)
RE/MAX Escarpment Realty Inc.
239 Fruitland Road
Hamilton, Ontario
Welcome to 239 Fruitland Rd, a tastefully renovated home situated on a spacious 60 x 113 ft corner lot in a desirable Hamilton location. Featuring a stunning new kitchen with modern finishes, this home is designed for both style and functionality. With a total of 2,635 sq ft of finished living space, the fully finished basement offers additional living space, perfect for a family room, home office, entertainment area, or even additional bedrooms to accommodate guests or a growing family. Outside, the large corner lot provides ample room for outdoor activities, gardening, or future possibilities. Located just steps from Saltfleet Park, close to local amenities, and offering easy access to major highways, this home combines contemporary upgrades with a convenient and family-friendly location. Move-in ready and beautifully finished, 239 Fruitland Rd is waiting for you to call it home! (id:36096)
Exp Realty



