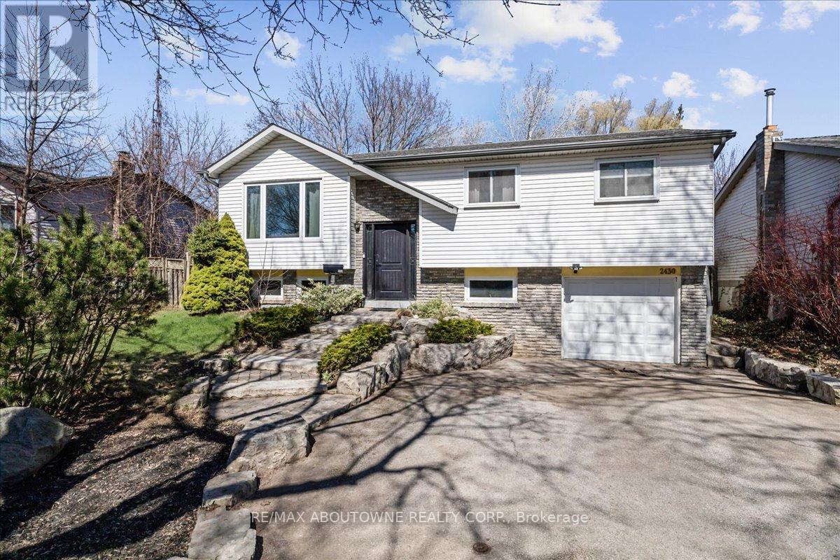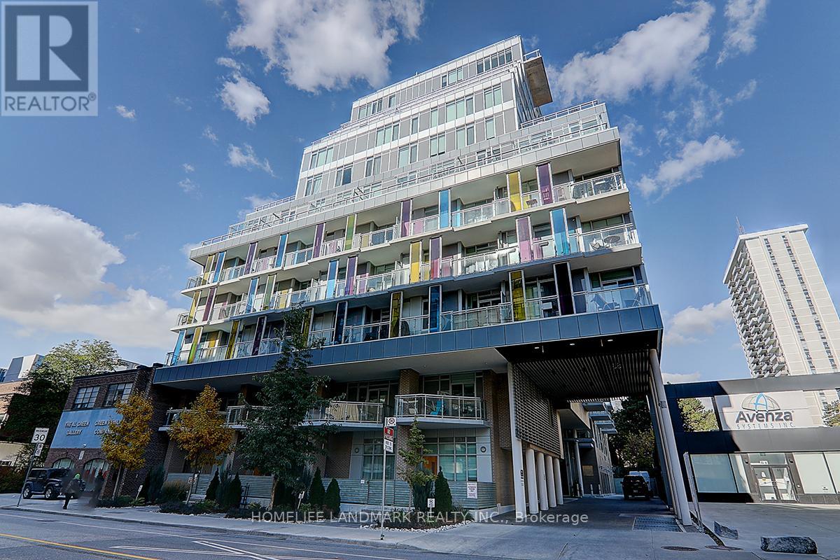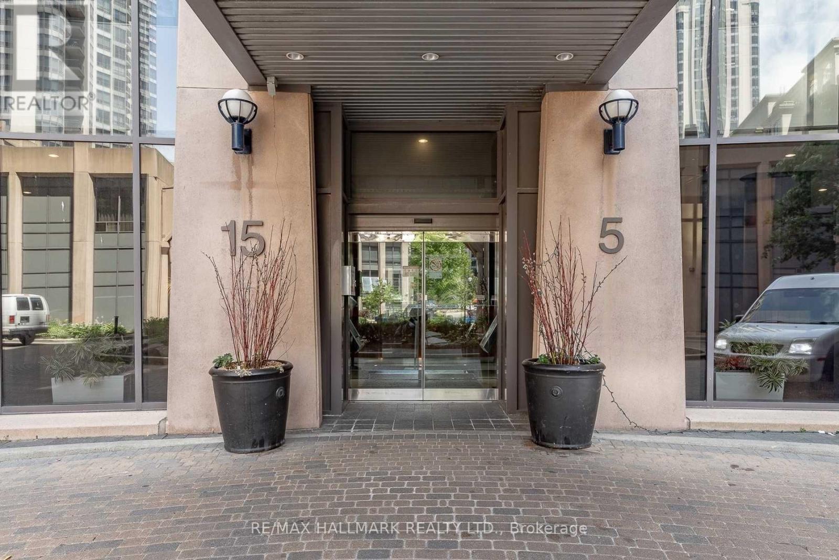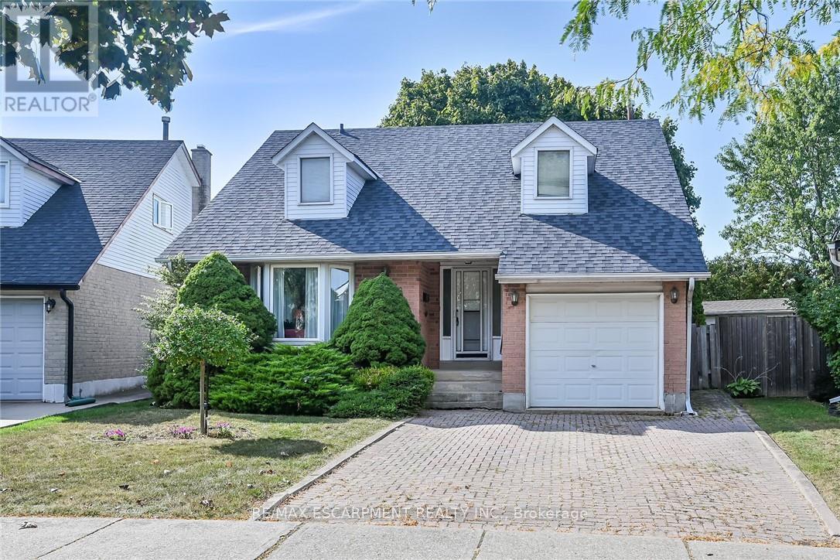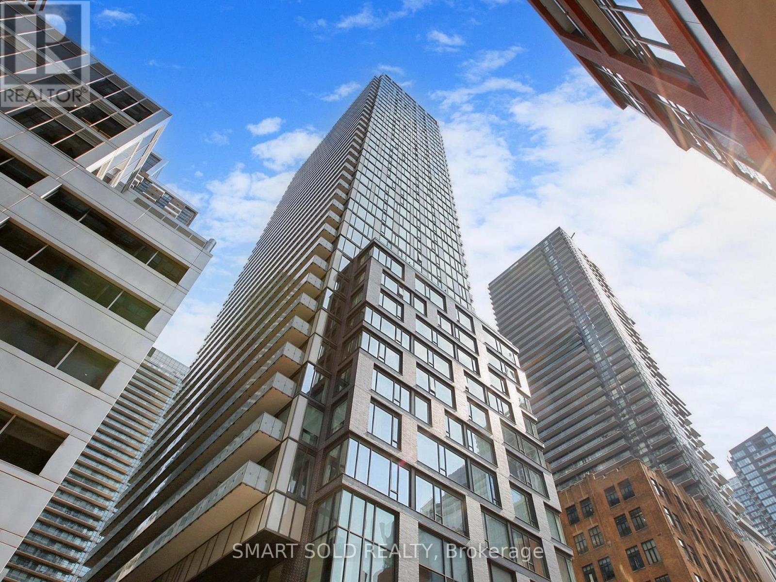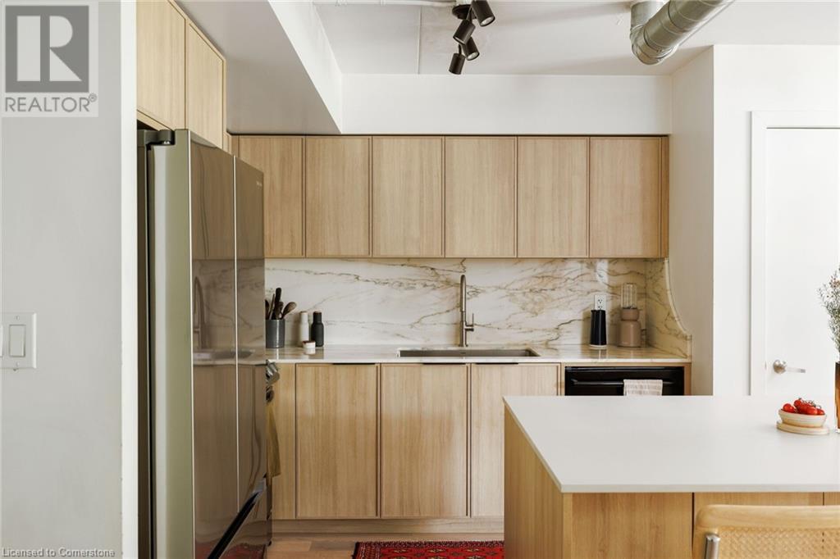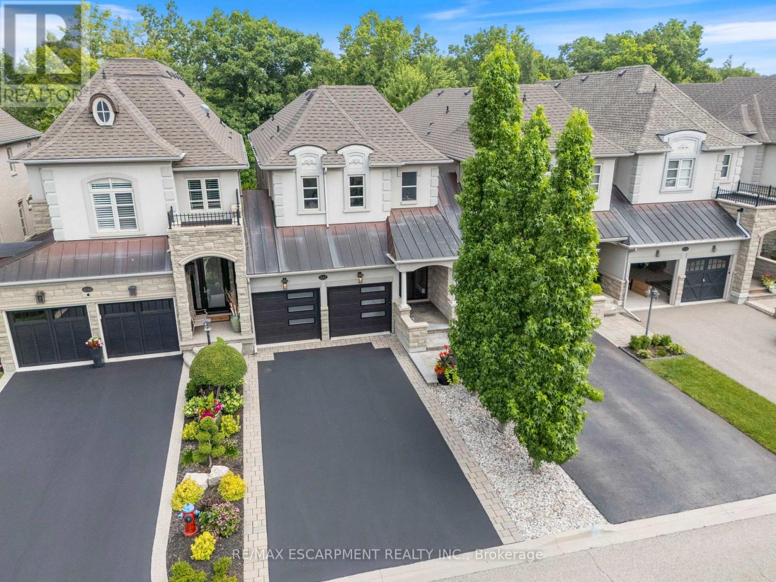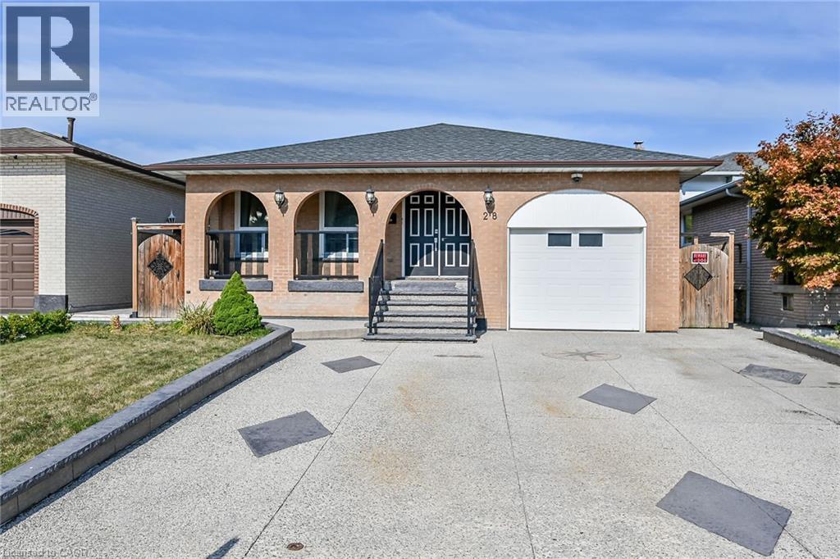2430 Cavendish Drive
Burlington, Ontario
Welcome to 2430 Cavendish Road - Nestled in the highly sought-after Brant Hills community, this beautifully updated raised bungalow combines modern design with practical living. Offering 3+1 bedrooms and 2 full bathrooms and over 2000 sq feet of living space, this home features a fully finished lower level with a separate entrance perfect for families, first-time buyers, or those looking to downsize. Step inside to discover a bright and spacious open-concept main floor highlighted by rich Brazilian hardwood flooring and a sun-filled living room with a large picture window. The contemporary eat-in kitchen is a chefs delight, showcasing stainless steel appliances, Caesarstone countertops, a generous center island, and ample cabinetry. From here, walk out to a private deck and serene backyard that backs onto lush greenspace an ideal setting for relaxation or entertaining. The main level also includes three generously sized bedrooms and a beautifully updated 4-piece bathroom with soaker tub. The lower level offers incredible versatility, featuring a cozy recreation room with a fireplace, a 4th bedroom or den/office with above-grade windows, a 3-piece bathroom, a laundry room, and direct access to the extra-deep single garage. Enjoy outdoor living in the expansive backyard perfect for hosting, playing, or unwinding. With parks, schools, shopping, public transit, and easy highway access all nearby, this home offers the perfect blend of comfort, style, and convenience. Welcome home to Brant Hills. (id:36096)
RE/MAX Aboutowne Realty Corp.
804 - 301 Prudential Drive S
Toronto, Ontario
Unobstructed view of extremely well kept unit with Sunny South East exposure . lots of sunlight with downtown view. Very convenient location with most amenities within walking distance. Massive balcony wit great view with greenery and full day sun. Ideal for first time buyers or retirees. (id:36096)
Homelife/champions Realty Inc.
1110 - 25 Telegram Mews
Toronto, Ontario
Welcome to this beautiful Freshly Painted 1+1 bedroom, in the heart of Fort York offering smartly designed living space in the popular Montage Building. Enjoy amazing value with in a vibrant downtown location. This unit features a bright, open-concept layout with a separate den perfect for a home office setup. The primary bedroom has laminate flooring, and the open balcony. Just steps to the Financial District, Waterfront, King West, Rogers Center, TTC, and Subway. Amenities include Gym, weight room & yoga studio, Indoor pool & hot tub Rock climbing wall & BBQ terrace, Karaoke room, billiards room & TV room, Theatre, party room, visitor parking. A perfect space for professionals or first-time buyers looking for comfort, convenience, and community in one of Toronto's most connected neighbourhoods. (id:36096)
Homelife Woodbine Realty Inc.
901 - 68 Merton Street
Toronto, Ontario
Welcome to Life Condos, where modern design meets everyday convenience. This stunning 1+ Den suite boasts soaring 9 ft ceilings, floor-to-ceiling windows, and a coveted south East exposure that fills the home with natural light throughout the day. The beautifully upgraded kitchen features quartz countertops, a stylish backsplash, stainless steel appliances, and custom light fixtures that add a touch of elegance. the open-concept layout flows seamlessly into the living and dining areas.The spacious primary bedroom includes a large closet, while the versatile den provides flexible living options ideal for professionals working from home or as a guest space. Offering a unique urban lifestyle in one of the city's most desirable locations, with trendy coffee shops and restaurants just around the corner. A wide array of amenities, including 24 hr concierge, a gym, party room, cozy library, theatre room, guest suites and BBQ area. this home is truly move-in ready. (id:36096)
Homelife Landmark Realty Inc.
225 - 15 Northtown Way
Toronto, Ontario
Luxury Bright&Spacious Tridel Condo(Triumphe 2)In Heart Of North York. Rare Find Layout. Beautiful And Ready To Move In Condition, Conveniently Located Close To Finch Subway Station, Restaurant, Shops And Entertainment, 24 Hours Concierge, Maintenance Includes All Utilities, World Class Amenities Include Indoor Pool, Gym, Guest Suites, Sauna, Whirlpool, Tennis, Bowling, Outdoor Bbq, 24 Hr. Security, Indoor Visitors Parking (id:36096)
RE/MAX Hallmark Realty Ltd.
71 Kennard Street
Hamilton, Ontario
Welcome to 71 Kennard Street, a charming Cape Cod style 2-storey home in a wonderful family-friendly Stoney Creek Mountain neighbourhood. Step inside to find an inviting main floor with vaulted ceilings that flow from the living room into the dining area, creating a bright and airy feel. The updated kitchen is open to the family room, where a wood-burning fireplace and walkout to the backyard make it the perfect gathering spot. A main floor laundry with inside garage entry and a convenient 2-pc bath adds everyday practicality. Upstairs, the spacious primary suite offers a walk-in closet and a private 3-pc ensuite. There are two additional generous bedrooms and the main 4-pc bath. The unfinished basement provides plenty of space to design your dream rec room, gym, or workshop. Outdoors, enjoy the deep lot with mature trees, a 12x14 deck for summer barbecues (NG hookup available), and a handy storage shed. You'll appreciate the double-wide interlock driveway and single garage, which provide ample parking. This home has received some thoughtful updates, including fresh paint and kitchen improvements, while offering an excellent opportunity for buyers to add their own finishing touches. Set in a sought-after location close to schools, parks, hiking trails, Felkers Falls, shopping, and highway access, this property combines comfort, convenience, and potential. (id:36096)
RE/MAX Escarpment Realty Inc.
19 - 2151 Walkers Line
Burlington, Ontario
Welcome to this stunning 3-bedroom, 3-bathroom townhouse located in the desirable Millcroft neighbourhood of Burlington. This home offers a spacious and modern layout perfect for families or those who love to entertain. The bright kitchen features a walk-out to a charming balcony, ideal for enjoying your morning coffee or casual dining. The fully finished basement boasts a cozy gas fireplace and a walk-out to a private patio backing onto a serene ravine, providing a peaceful retreat surrounded by nature. Nestled in a prime location, close to shopping, restaurants, parks & the hwy. you'll enjoy the perfect balance of urban convenience and tranquil living. Don't miss this incredible opportunity to call this property your home! (id:36096)
RE/MAX Escarpment Realty Inc.
801 - 101 Peter Street
Toronto, Ontario
Stunning Condo In The Heart Of Toronto's Entertainment District! Soaring 9-ft ceilings with floor-to-ceiling windows bring in abundant natural light. Modern open-concept kitchen features quartz counters, center island, under-cabinet lighting & high-end built-in Euro appliances. Spacious bedroom with large closet, sleek bath with rain shower, and a full balcony complete this stylish suite. Unbeatable 100 Walk Score steps to Rogers Centre, CN Tower, Financial District, PATH, transit, shops & dining. Easy to rent with excellent ROI. Residents enjoy 24-hr concierge, gym, yoga & spinning studios, party/theatre/billiards rooms, guest suites & more. Perfect for investors or end-users seeking a vibrant downtown lifestyle! (id:36096)
Smart Sold Realty
577 Hillsdale Avenue E
Toronto, Ontario
Welcome to 577 Hillsdale Ave East, a Stunning and Beautifully Renovated Semi-Detached Home in one of Midtown Toronto's most Desirable and Friendly Neighbourhoods. Close to Maurice Cody JPS and Northern SS, Steps to Future LRT, Walk to Restaurants/Bars, Stores and Much More! Premium Oversized 26.5 x 146 feet lot (per MPAC). Rare Private Driveway (can Park 3 Cars if first fence removed) that takes you into your Very Private Backyard Oasis with Stone Patio that Offers Lots of Shade and Privacy! The Perfect Blend of Modern Luxury and Classic Charm is Evident as soon you Step Foot into this Wonderful Home! The Living Room with Fireplace Extends into a Formal Dining Room with Stained Glass Window/French Doors that Offers Timeless Character and Classic Charm. Beautiful Modern Extended Kitchen Cabinets with Quartz Counters. Rare M/F Powder Room. Gleaming "Top of the Line" Merbau Exotic Hardwood Flooring is on the Main and Upper Floors. Stunning Skylight over Staircase/Hallway provides Ample Brightness in the home. Three Good Sized Bedrooms. Separate Entrance into Finished Basement. This is the Perfect Home for Your Family! Don't Miss It! (id:36096)
RE/MAX Excel Realty Ltd.
1100 Lansdowne Avenue Unit# 346
Toronto, Ontario
Step inside this incredible 2-storey loft in The Foundry Lofts. Once a train factory, now a one-of-a-kind industrial modern space. This unit offers 2 bedrooms, 2 bathrooms, in -suite laundry, and is packed with updates. New engineered hardwood floors, brand new appliances, and a completely reimagined kitchen featuring marble countertops and backsplash, custom cabinetry, and a stunning island with a Caesarstone quartz top. The open-concept layout is flooded with natural light from the huge windows that stretch across the space. The building has all the essentials: gym, party room, media room, visitor parking and a beautifully designed central atrium that offers a serene space to relax or entertain year-round. Perfectly located in Toronto's west end, close to TTC, Earlscourt Park, Balzac's Coffee, grocery stores, and more. RSA (id:36096)
RE/MAX Escarpment Realty Inc.
3143 Watercliffe Court
Oakville, Ontario
Welcome to 3143 Watercliffe Court. A beautifully upgraded executive freehold townhouse nestled in one of Oakville's most private and charming enclaves. Backing onto protected greenspace and the serene Fourteen Mile Creek, you'll enjoy peaceful surroundings, scenic trails, and a true sense of community just minutes from major highways, Oakville Trafalgar Hospital, everyday shopping, Bronte Harbour, and excellent dining. Featuring 3 bedrooms, 4 bathrooms, and over 2900 sq ft of total living space, this home is filled with natural light and showcases stunning views of our ever changing Canadian seasons from every level. No detail has been overlooked in designing this home. You'll find numerous high-end updates throughout, including hardwood flooring, custom designed closets, built-in cabinetry, and multiple fully renovated rooms. The main level boasts a bright, open-concept great room and gourmet kitchen. Step out onto a custom deck - an extension of your living space with a built-in Twin Eagles BBQ, perfect for entertaining. Additional highlights include a versatile flex room (ideal as a dining room, office, or extra living space), a large gas fireplace, stylish entryways, a 2-piece powder room, and convenient garage access. Upstairs, the sunlit primary suite features two walk-in closets, private forest views, and a luxurious updated ensuite. Two additional bedrooms (one with a walk-in closet), a second full bathroom, and upper-level laundry complete this floor. The fully finished lower level offers high ceilings, large windows, a second gas fireplace, a 2-piece bath, and flexible space ideal for a rec room, home gym, or guest suite. Professionally hardscaped front and back, this home is truly turnkey and low-maintenance. With exceptional craftsmanship, thoughtful design, and unbeatable convenience, this property offers a rare opportunity to join a close-knit community ready to welcome you home. (id:36096)
RE/MAX Escarpment Realty Inc.
28 Tara Court
Hamilton, Ontario
This spacious 4 level back-split has been renovated inside and out with quality finishes and attention to detail. Bright, open-concept main level with hardwood floors, spacious living/dining room, and custom kitchen with quartz counters, backsplash, and stainless steel appliances including gas stove. The upper level offers 3 bedrooms and a stunning 5-pc bath. Lower level features a family room with walkout to yard, side door entrance, bedroom, and 3-pc bath. The finished basement includes a rec room, laundry, cold room, and storage. Updated furnace, AC, roof, windows & electrical. The exterior boasts exposed aggregate driveway, walkways, porch with glass railings, fenced yard, and large shed with hydro. Located in a quiet cul-de-sac location with escarpment views, close to parks, trails, schools, and easy Red Hill/highway access. (id:36096)
RE/MAX Escarpment Realty Inc.

